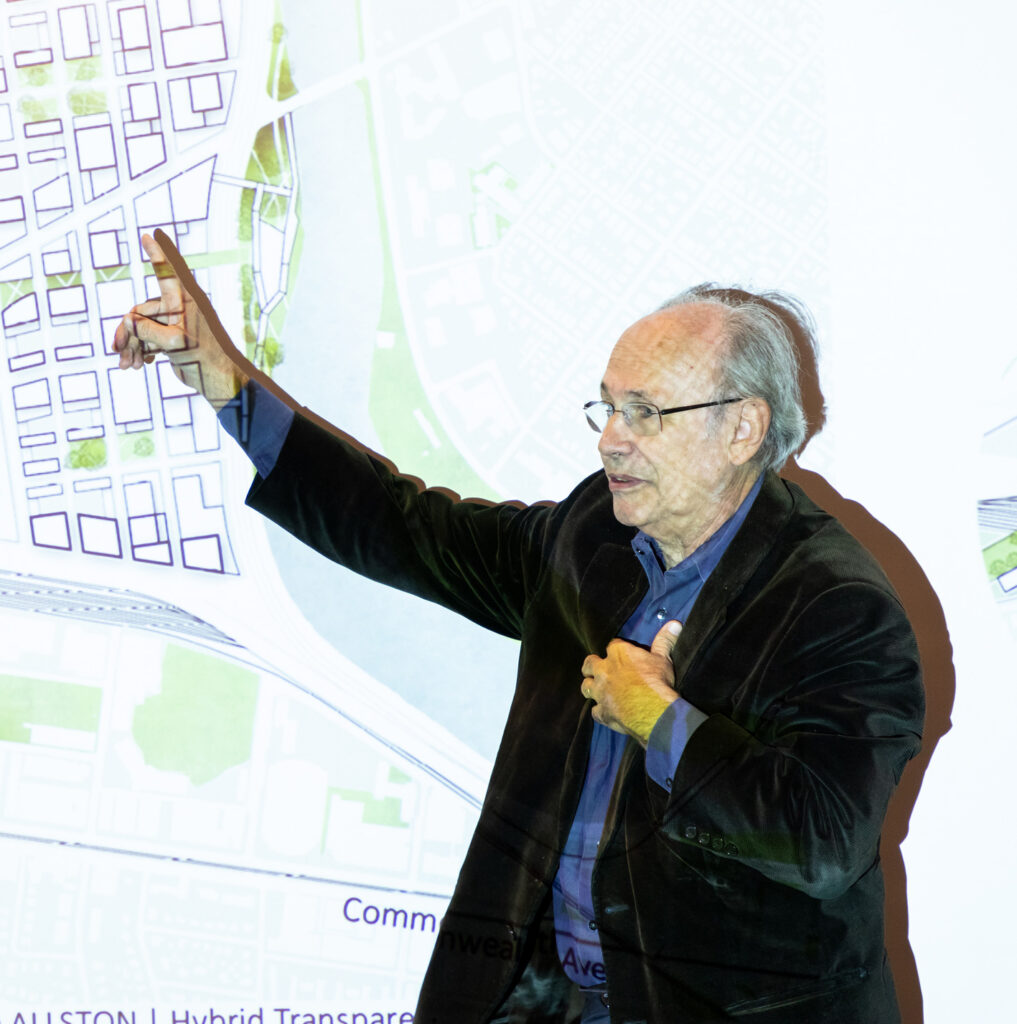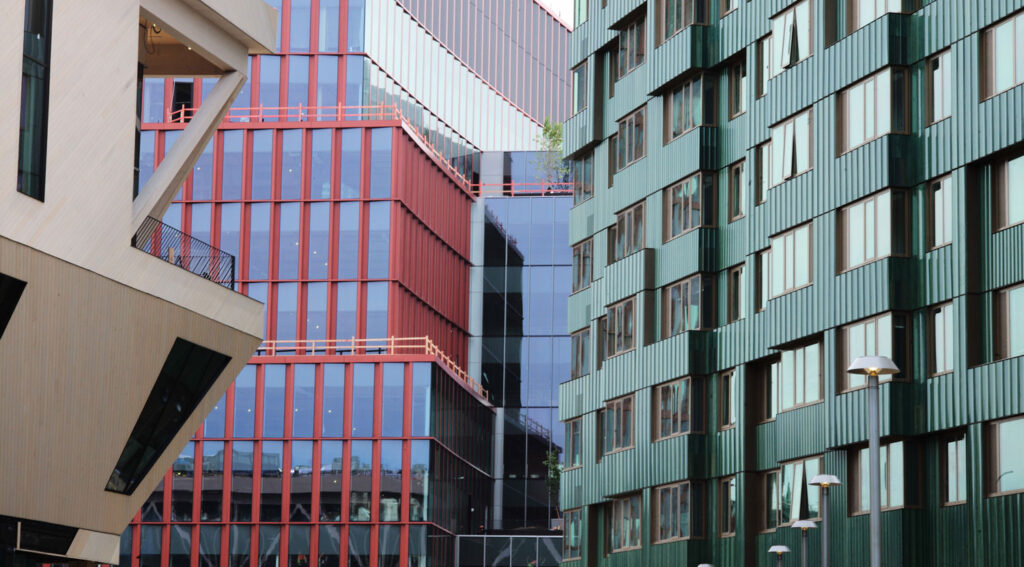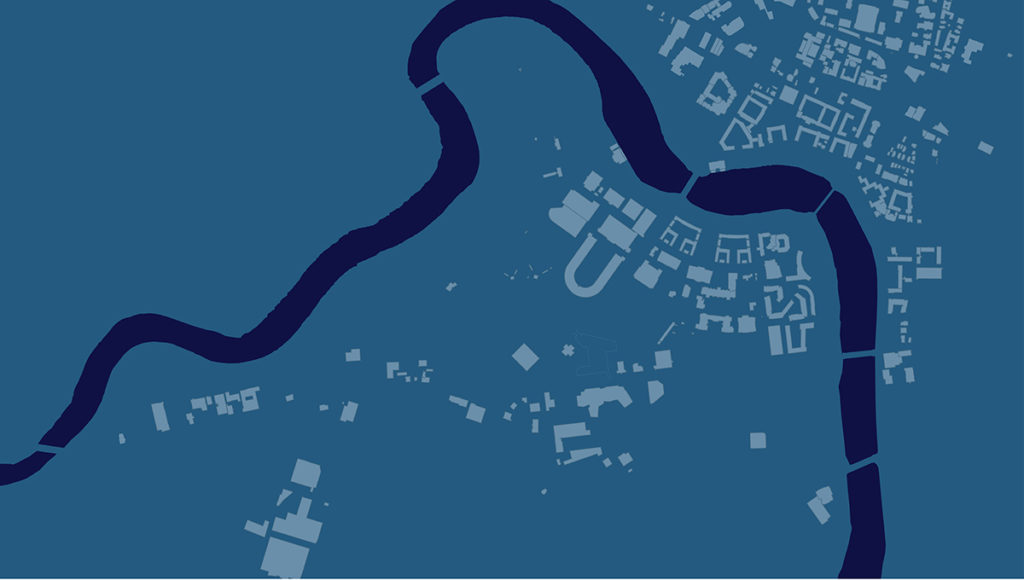Harvard is not only an urban campus, but it is a campus in a congested city . . . . The acquisition of new land implies a careful study, not only of prices, taxation, and location of parcels, but also of size and shape of those parcels in terms of their future use. The programming and needs of new buildings and a rough calculation of the size and type can be of great help in an intelligent policy for Harvard’s future purchases.
—Jose Lluís Sert, 1957, as quoted in “Campus Harvard + Allston,” by Richard Marshall and Linda Haar
Faculty and students at the Harvard Graduate School of Design (GSD) have studied the prospect of developing a campus in Allston since the 1990s, after it was revealed that Harvard had been buying land in the neighborhood. But even before that, GSD studios such as “The Beacon Yards, New Urban Structure,” taught in 1987 by Associate Professor Jonathan S. Lane, considered the neighborhood as a site with rich potential for future equitable development that benefits the Allston community.
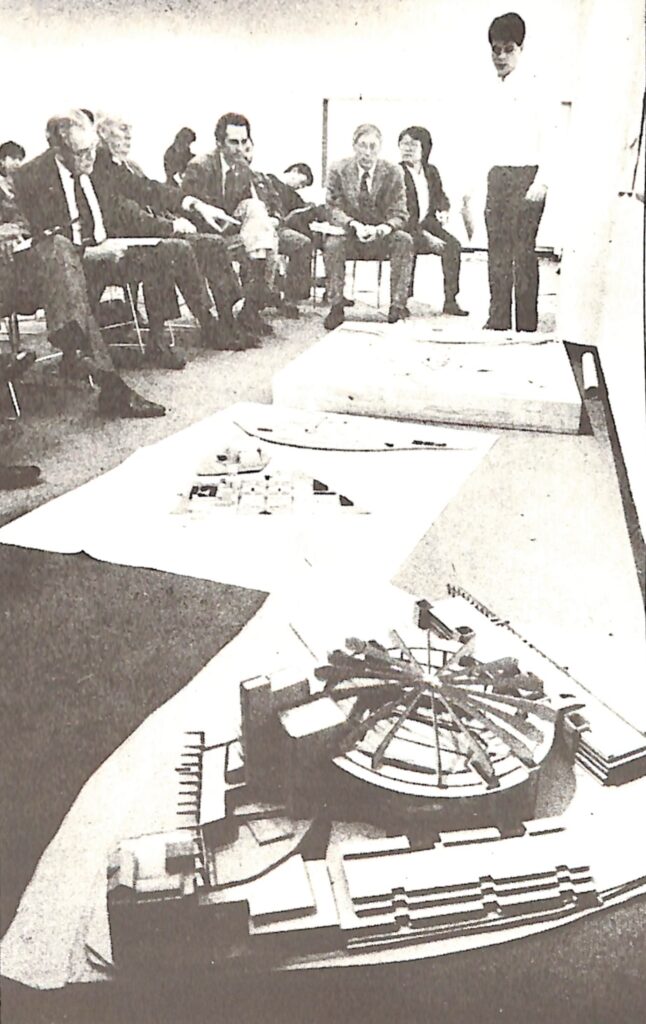
At the initiation of a developer who approached the GSD and sponsored the studio, Lane looked at 200 acres in Allston, “including the Allston Landing truck depot, a section of the Mass. Turnpike and its Toll Plaza, as well as considerable frontage on the Charles River.” The studio aimed to create connections between the site and the Charles River, allowing access to green space for residents and Boston University students, who were hemmed in by the transportation depots.
In considering how the site might be developed, the studio studied comparable examples of projects that transformed transportation depots into livable neighborhoods, including Philadelphia’s Penn Center and 30th Street Station, Boston’s Prudential Center over the old Boston and Albany Yards, and Pittsburgh’s “Golden Triangle.” Lane notes that some examples are more successful than others. For example, he cautions that the “inhumane” scale of the Prudential Center in Boston should be avoided.
On the heels of the news about Harvard’s purchase of Allston lands, in 1999, GSD instructors Richard Marshall and Linda Haar co-taught “Campus Harvard + Allston,” which recounted the history of development in Allston and offered a range of proposals for the campus. They note that as early as 1925, Harvard founded its campus in Allston, when Henry Lee Higginson proposed to President Eliot “developing the ‘unsavory stretch of brackish mud flats and marsh.’” A competition was held in 1924 to select the architect for the new Graduate School of Business Administration. McKim, Mead, and White—one of the nation’s leading architectural firms at the time—was selected, and Frederick Law Olmsted’s firm designed the landscape.
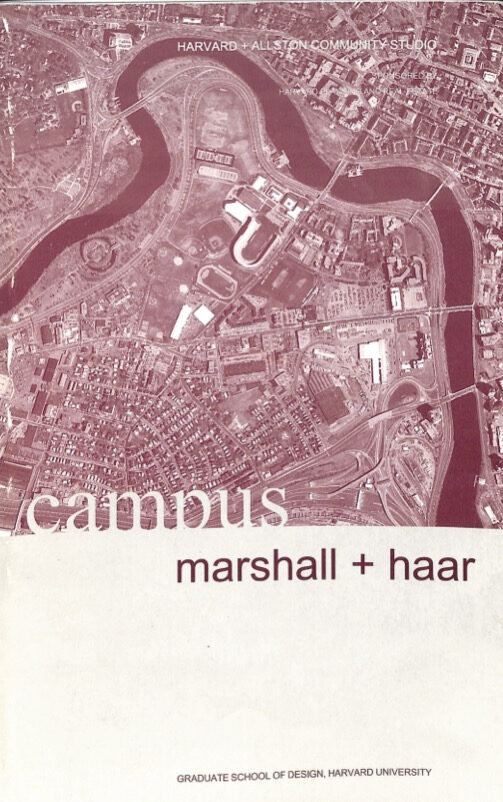
The 1999 studio asked students to consider three concerns in Allston: “Housing, the redevelopment of Western Avenue, and the expansion of the Campus.” As students looked at each aspect of development, they would need to consider how Harvard would interact with its neighbors, for example, in ensuring sufficient housing for residents. Today, housing remains a pressing issue, and a housing complex is a significant portion of the Enterprise Research Campus that has recently opened in the neighborhood.
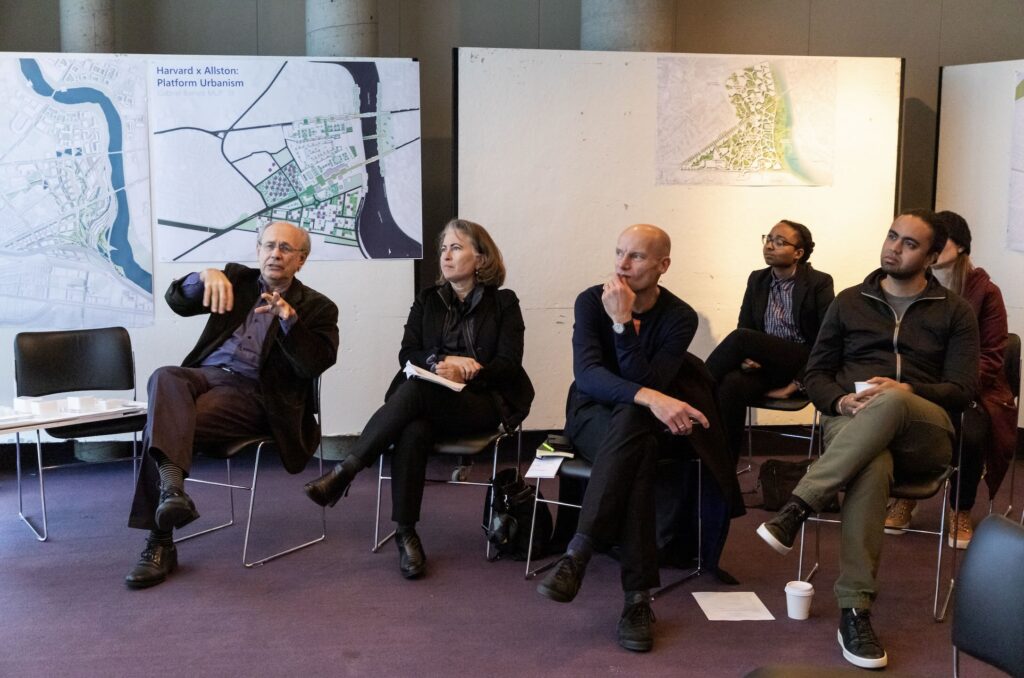
In 2002, Alex Krieger, Professor in Practice of Urban Design, Emeritus, taught a course on the development of Allston’s campus, in which one of the students proposed a “science hub” for the neighborhood. The group spent the semester grappling with concerns around how the university would interface with the community. Several years later, in 2008, GSD students gathered in another Allston studio, this one led by instructor Jonathan Levi , to focus on student and community housing in the neighborhood. Looking back to Harvard President A. Lawrence Lowell, who changed Harvard’s conception of student housing in the early 20th century, Levi noted that the “attempt was to democratize the benefits of living on campus.” After consulting with Allston residents and community members, students in the studio designed housing for Harvard students in Allston.
The subject arose again in 2018, when Shaun Donovan and David Gamble co-taught “A Campus in a City—A City in a Campus: Harvard and Allston,” an urban planning and design studio that interwove “architecture, urban design, planning and landscape architecture to transform and grow a new neighborhood in Allston at the intersection of campus and city.” Exploring what Harvard’s “100 acres will become,” the studio emphasized the importance of equitable access to the neighborhood’s “innovation economy.”
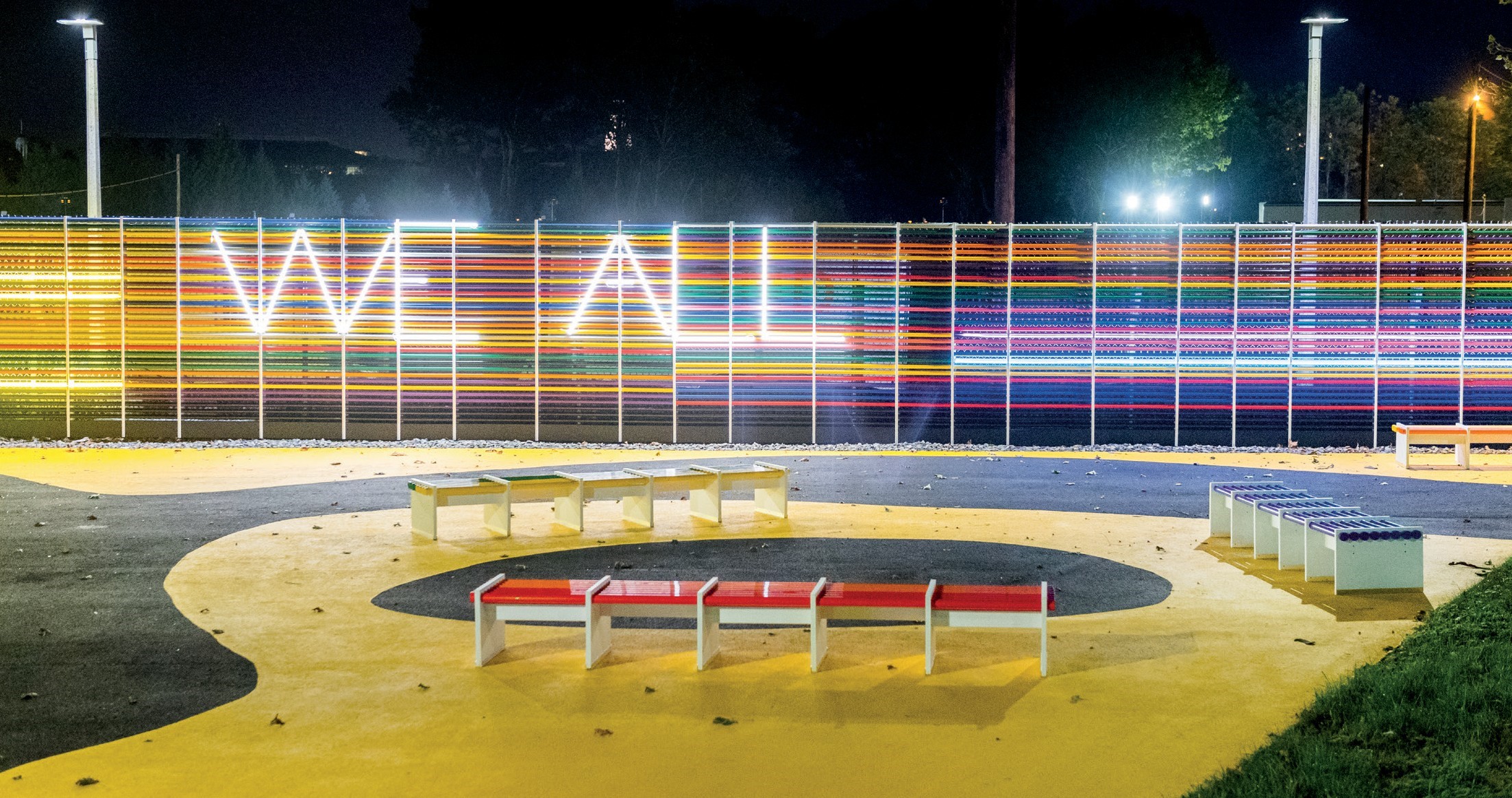
GSD students were also part of the conversation around Allston’s development in the 2017 competition for an art installation at The Grove, and in a series of public events such as a 2020 conversation between Marika E. Reuling and Thomas Glynn, moderated by Stephen Gray, with Martin Zogran, Courtney Sharpe, and Rustom Cowasjee. Reuling is the Harvard’s Managing Director for Allston Initiatives, Glynn is the Chief Executive Officer of the Harvard Allston Land Company, and Rustom Cowasjee (MAUD ’82), is a part of Tishman Speyer, the developer for the Enterprise Research Campus. Most recently, in 2025, Martin Bucksbaum Professor in Practice of Urban Planning and Design Joan Busquets taught “Harvard Campus and the Changing Nature of the University,” focusing on both Cambridge and Allston. As construction progresses in Allston today on the ERC campus, GSD students will continue to help innovate and design in partnership with Allston residents.
