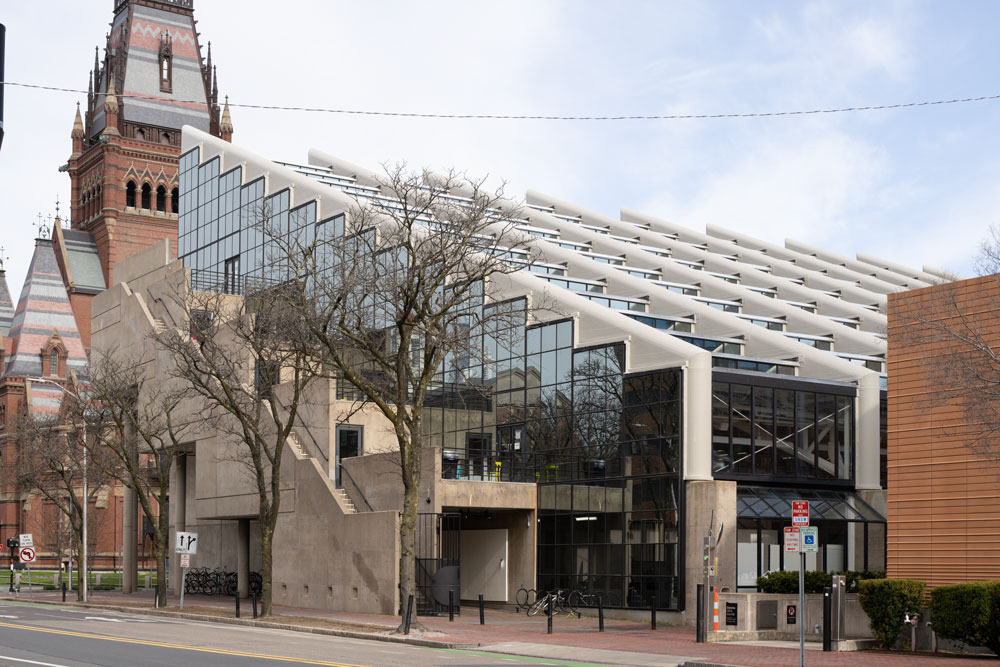Jungyoon Kim’s firm PARKKIM Wins an International Competition for a Floating Stage Development in South Korea
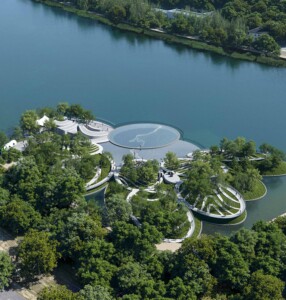
PARKKIM , the Seoul-based landscape architectural firm co-founded by Jungyoon Kim (MLA ’00), assistant professor in practice of landscape architecture at the GSD, with Yoonjin Park (MLA ’00), has won the international competition to design a floating stage for Suseongmot Lake in Daegu, South Korea. Proposals by the four firms invited to the competition, including PARKKIM’s “Suseongmot Floating Hills,” will be showcased in the first annual Suseong International Biennial this fall. The unique floating performance space, part of a multipurpose waterfront park, “aims to awaken the potential of Suseongmot and create a space for new programs, contributing to the revitalization of high-quality outdoor performance culture through the expansion of cultural infrastructure,” according to the competition guidelines released by the Suseong District. A panel of judges chaired by Kim Jun-seong of Hand Plus Architects Office evaluated the proposals by focusing on connectivity with waterside space, usability of space, and originality of design.
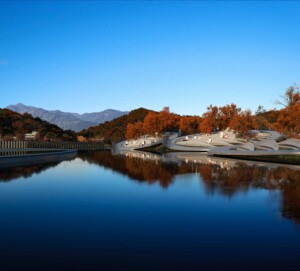
The proposed design by PARKKIM features eight sloped oval sections or “hills,” all interconnected by pedestrian walkways. Lushly landscaped with trees and vegetation, the open auditorium concept incorporates both fixed and lawn-type seating and accommodates an audience of 1,500. The platform and stage rest on a hybrid pile-slab structure, a combination of concrete and fiber reinforced polymers. Junya Ishimagi, a Japanese architect, won the concurrent pedestrian bridge competition that will land on the northern edge of the Suseongmot lake, about 100m apart from the Floating Hill stage.
Home to Korea’s largest music festival, the Daegu International Music Festival (DIMP), Daegu is designated as a City of Music by UNESCO. In a statement, Daegu Suseong-gu District Mayor Kim Dae-kwon said, “An excellent work was selected as the winner through an international design contest . . . We will build it as a cultural landmark that goes beyond the region and is world-class.”
In addition to Kim Jun-seong, the judges included Jin-wook Kwon, Yeungnam University; A-yeon Kim, University of Seoul; Jong-guk Lee, Keimyung University; Pil-jun Jeon, Daegwu Catholic University; Daniel Valle, Baye Architects; and John Hong, Seoul National University.
The Suseongmot Performance Hall and Bridge are scheduled to begin construction in 2025 and be completed in 2026.
Krzysztof Wodiczko, Julie Bargmann (MLA ’87), and Stella Betts (MArch ’94) among American Academy of Arts and Letters 2024 Architecture Award Winners

The American Academy of Arts and Letters recently announced the winners of its 2024 Awards in Architecture , an annual awards program totaling $60,000 in prizes that honor established and emerging architects. Krzysztof Wodiczko, Professor in Residence of Art, Design and the Public Domain, Emeritus, at the GSD, Julie Bargmann (MLA ’87), and Stella Betts (MArch ’94) of the firm LevenBetts are among the recipients this year of a $10,000 award.
According to a statement released by the Academy, Krzysztof Wodiczko is being honored as a visual artist who explores “ideas in architecture through any medium of expression.” Known for creating large-scale slide and video projections in both gallery and civic settings, Wodiczko has produced more than 90 projects around the world since 1980. The installations often feature politically charged images and texts projected onto architectural facades and monuments, creating startling juxtapositions that prompt critical reflections on historical trauma and the power dynamics embedded in public space. Through his art, Wodiczko has engaged with immigrants, war survivors, domestic abuse victims, and homeless veterans.
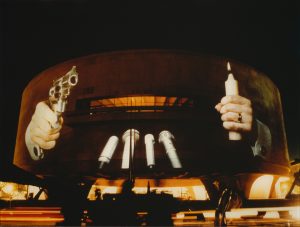
Wodiczko has created projections on the Hirshhorn Museum and Sculpture Garden, Washington, DC (1988/2018); the Whitney Museum of American Art, New York (1989); Kraków’s City Hall Tower (1996); Boston’s Bunker Hill Monument (1998); Kunstmuseum Basel (2005); the Goethe-Schiller Monument, Weimar, Germany (2016); and the Admiral Farragut Monument in Madison Square Park, New York (2020). In 2021, the GSD exhibited the career-spanning Interrogative Design: Selected Works of Krzysztof Wodiczko at Druker Design Gallery. Coinciding with the retrospective, Harvard Art Museums presented the video-projection installation Krzysztof Wodiczko: Portrait .
Julie Bargmann (MLA ’87) is a landscape architect, founder of D.I.R.T. Studio (Dump It Right There), and Professor Emerita of Landscape Architecture at the University of Virginia. Her design practice rehabilitates contaminated and postindustrial sites, transforming neglected and abandoned lands into functional sites. Bargmann won the first Cornelia Hahn Oberlander International Landscape Architecture Prize in 2021 for her dedication to addressing social and environmental justice through building regenerative landscapes.
Stella Betts (MArch ’94) is co-founder and principal of LevenBetts. She is currently a senior critic at Yale University’s School of Architecture. In 2020, Betts was awarded the New Generation Leader by Architectural Record’s Women in Architecture Annual Award. The Academy’s press release notes that Bargmann and LevenBetts are representative of “American architects whose work is characterized by a strong personal direction.”
The Academy’s architecture awards program began in 1955 with the inauguration of the Arnold W. Brunner Memorial Prize and has since expanded to include four Arts and Letters Awards. This year’s recipients were chosen from a group of individuals and practices nominated by the members of Arts and Letters. The members of 2024 selection committee include the GSD’s Toshiko Mori (chair), Robert P. Hubbard Professor in the Practice of Architecture, and Marlon Blackwell, Robert P. John Portman Design Critic in Architecture. The committee also included Deborah Berke, Merrill Elam, Steven Holl, Michael Maltzan (MArch ’88), Nader Tehrani (MAUD ’91), and Billie Tsien.
The American Academy of Arts and Letters is an honor society of the country’s 300 leading architects, artists, composers, and writers. Each year it elects new members as vacancies occur, administers over 70 awards and prizes, exhibits art and manuscripts, funds performances of new works of musical theater, and purchases artwork for donation to museums across the United States. James Carpenter (LF ’90) will be inducted into the American Academy of Arts and Letters award ceremony in May. Carpenter is one of 19 new members and four honorary members that will be honored.
Holly Samuelson Awarded Starter Grant Funding from the National Science Foundation
Holly Samuelson, Associate Professor of Architecture at the Harvard Graduate School of Design, is part of a multidisciplinary team that has been awarded a major grant by the United States National Science Foundation (NSF). The team’s project, titled “Intelligent Nature-inspired Olfactory Sensors Engineered to Sniff (iNOSES),” addresses the urgent need to “acquire real-time information about the air we breathe,” according to their proposal. The portable chemical gas sensor they are developing relies on artificial intelligence (AI) to accurately identify volatile compounds in the air.
Samuelson is a Co-Principal Investigator alongside Alexander Tropsha, Professor of Chemical Biology and Medicinal Chemistry at the University of North Carolina at Chapel Hill. The Principal Investigator is Joanna Aizenberg, Amy Smith Berylson Professor of Material Sciences at the Harvard John A. Paulson School of Engineering and Applied Sciences and associate faculty at Harvard’s Wyss Institute.
The NSF recently announced investing $10.4 million to “develop innovative technologies and solutions to address a wide range of challenges related to chemical and biological sensing.” The Phase 1 grant that Samuelson’s team received is worth approximately $650,000.
According to the team’s proposal: “The real-time chemical sensing data will pave the way to standardization in detection and reporting across sectors, a documented challenge leading to poor accountability in emission monitoring, inefficiently timed ventilation and air purification processes, and unnecessary food waste, all of which are responsible for immense climate, health, and socio-economic impacts.”
The team is working toward the Phase 2 grant submission, which is focused on bridging basic science and market deployment. Six teams be funded in Phase 2 for up to $5,000,000 each.
The grant is part of the NSF “Convergence Accelerator Track” program. According to an NSF press release, the program “builds upon a wealth of foundational knowledge and recent advances in chemical sensing, sensor technology, robotics, biomanufacturing, computational modeling and olfaction to address challenges related to environmental quality, industrial agriculture, food safety, disease detection and diagnostics, personal care, substance use or misuse and possible adversarial threats.”
The NSF is an independent federal agency that supports science and engineering in all 50 states and US territories. Established in 1950 by Congress, the agency’s investments account for 25 percent of federal support to America’s colleges and universities for basic research.
Lindsey Krug (MArch ’19) and Lukas Pauer (MAUD ’14) Awarded 2024 Architectural Education Awards
The Association of Collegiate Schools of Architecture (ACSA) and the American Institute of Architecture Students (AIAS) recently announced the recipients of the 2024 Architectural Education Awards, which honor architectural educators for exemplary work in areas such as building design, community collaborations, scholarship, and service. According to the ACSA/AIAS press release, the “award-winning professors inspire and challenge students, contribute to the profession’s knowledge base, and extend their work beyond the borders of academia into practice and the public sector.”
Lindsey Krug (MArch ’19) and Lukas Pauer (MAUD ’14) received the New Faculty Teaching Award, a category that “recognizes demonstrated excellence and innovation in teaching performance during the formative years of an architectural teaching career.”
Lindsey Krug is Assistant Professor in Architecture at the University of Wisconsin-Milwaukee. Through the lens of the architectural user as a body in space, her work focuses on how design solidifies and reinforces taboos, hierarchies, and inequities. Krug has contributed to spatial research investigating human rights abuses and the killing of protesters in the 2014 Euromaidan protests in Ukraine as well as the ongoing and projected climate risks of melting permafrost in Russia. Her project “Gendered Generic” explores the relationship between gender, typology, and architecture. Most recently, her project “Women Offer You Things,” a study of print magazines, gender, and semiotics of the countryside, was exhibited at the Guggenheim in New York as part of the exhibition Countryside, The Future curated by OMA/AMO. Krug has previously practiced at WOJR, SITU Research, ODA, and Studio Gang.
Lukas Pauer is Assistant Professor of Architecture and Emerging Architecture Fellow at the University of Toronto. There, his contribution at disciplinary intersections is reflected in his engagements as a Faculty Affiliate in Urban Studies at the School of Cities as well as a Faculty Affiliate in Global Affairs and Public Policy at the Centre for European, Russian, and Eurasian Studies in the Munk School. Pauer is Founding Director of the Vertical Geopolitics Lab, an investigative practice and think-tank at the intersections of architecture, geography, politology, and media, dedicated to exposing intangible systems and hidden agendas within the built environment. He has been selected as an Ambassadorial Scholar by the Rotary Foundation, a Global Shaper by the World Economic Forum, and an Emerging Leader by the European Forum Alpbach—leadership programs committed to change-making impact within local communities. Pauer has gained extensive technical experience in construction at firms including Herzog & de Meuron and LCLA Office.
Founded in 1912 by 10 charter members, ACSA is an international association of architecture schools preparing future architects, designers, and change agents. The organization’s membership includes all of the accredited professional degree programs in the United States and Canada, as well as international schools and two-year and four-year programs. Together ACSA schools represent some 7,000 faculty educating more than 40,000 students. The AIAS is a nonprofit, student-run organization dedicated to programs, information, and resources on issues critical to architecture and the experience of architectural education.
Harvard Announces Legacy of Slavery Memorial Project
Harvard University has recently announced an international open call for the development of a new memorial to enslaved people on its campus in Cambridge. The Harvard & the Legacy of Slavery (H&LS) Memorial Project Committee “invites artists, architects, designers, multi-disciplinary teams, and other creators to express their interest in conceiving a site or sites on Harvard’s Cambridge campus for commemoration and reflection, as well as for listening to and living with the University’s legacy of slavery,” according to a statement released by the University. The deadline for the application is February 20, 2024.
In 2022, the H&LS report recommended “that the University recognize and honor the enslaved people whose labor facilitated the founding, growth, and evolution of Harvard through a permanent and imposing physical memorial, convening space, or both.” Nearly a year after the report’s release, the Harvard & the Legacy of Slavery Memorial Project Committee will lead an effort to “memorialize enslaved individuals whose labor was instrumental in the establishment and development of the University as an institution, and define what a memorial could entail, options for where it could reside, and the process for its creation.” The thirteen-member committee is co-chaired by Tracy K. Smith, professor of English and African and African American Studies and the Susan S. and Kenneth L. Wallach Professor at Harvard Radcliffe Institute, and Dan Byers, the John R. and Barbara Robinson Family Director of the Carpenter Center for the Visual Arts.
The committee seeks “creative visions that activate and make visible complex dynamics, such as: permanence and vitality; honor and rebuke; ecology and the built environment; institutional interest and the common good.” Submissions will be accepted from individuals, collaborations, and teams without limitations on age, education, or career and professional status. Applications will be judged on their vision, committment to collaboration and partnership, and design expertise. Round one submissions must include team details, a portfolio, three references, and a 500-word narrative responding to the theme of reckoning and commemoration. The timeline and completion of the memorial is anticipated for the summer of 2027, and the University has budgeted approximately $4M for this project inclusive of artist fees, materials, fabrication, and construction costs. Additional funds from the H&LS $100 million endowment may be available for short and long-term planning, programming, and engagement.
Read the Harvard & the Legacy of Slavery Memorial Request for Qualification (RFQ) and a Q&A interview with the Memorial Committee co-chairs for more information about the project.
Niall Kirkwood Appointed Charles Eliot Professor of Landscape Architecture
The Harvard University Graduate School of Design (GSD) announces Niall Kirkwood as the Charles Eliot Professor of Landscape Architecture, effective January 1, 2024. Established in 1926 by alumni in honor of former Harvard president Charles William Eliot (AB 1853), this professorship recognizes Kirkwood’s 40 years of service to the University. Niall Kirkwood is also currently the Associate Dean for Academic Affairs.
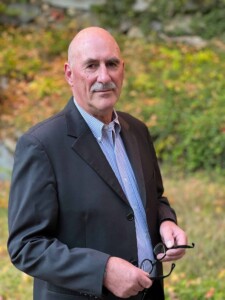
Kirkwood was educated and licensed as a professional landscape architect and architect in the United Kingdom, and as a professional landscape architect in the United States. From 2003–2009, he was the thirteenth Chair of the Department of Landscape Architecture at the GSD, the oldest such program in North America, founded in 1901 by Frederick Law Olmsted Jr. and Arthur Shurcliff. From 1999–2003 and 2005–2007, he was Director of the Master in Landscape Architecture Degree Programs (MLA), and from 1999–2003, he was the coordinator of the “Design and Environment” track of the Master in Design Studies Program (MDes).
“Niall has consistently devoted himself to teaching GSD students how to tackle–through cultural awareness, through design, and through remediation–seemingly impossible contemporary sites: brownfields, superfund sites, landfills, and sites of extraction. Niall teaches advanced option landscape design studios and offers lecture courses, workshops, and seminars on the interrelation of design and technology in Landscape Architecture, Planning and Design,” says Sarah M. Whiting, Dean and Josep Lluís Sert Professor of Architecture. “The scope of Niall’s teaching, research, publishing, and landscape consulting practice all emphasize a broader understanding of current and emerging technologies from landscape and environmental engineering and how this understanding can best result in more creative, progressive, and ethical design work in the fields of landscape architecture and urban planning and design.”
“My career at the GSD, like that of so many of my colleagues, has risen to the global challenges before us—and with effectiveness, functionality and, we hope, artfulness!”, Kirkwood says. “I have found with support from the school’s leadership we have addressed them with a breadth of vision and striking creativity and in doing so laid the foundations and structure of the unique pedagogy and ethos that is the GSD. Through this honor, I am happy to be linked to the history of the larger University as well as to the advancement of teaching and research at the GSD.”
Kirkwood was elected a Member of the Royal Institute of British Architects (RIBA) and Architectural Registration Council of the United Kingdom (ARCUK) in 1978, an Associate Member of the Institute of Landscape Architects, United Kingdom (ILA) in 1988, a Member of the American Society of Landscape Architects (ASLA) in 1989 and was made a Fellow of the American Society of Landscape Architects (FASLA) in 2009.
Niall also chairs the GSD Faculty Review Board and Academic Misconduct Panel and has served as a faculty member of the Harvard Medical School Center for Health and the Global Environment, the Harvard University Center for the Environment, and a member of the faculty steering committee of the Harvard Global Health Institute. He currently serves as the GSD representative on Harvard University’s Title IX Policy Review Advisory Committee and the Vice Provost for Advanced Learning’s (VPAL) Planning Council.
Kirkwood holds courtesy academic appointments including Distinguished Visiting Professor, Tsinghua University, Beijing; Founding Professorship and Dean of Landscape Architecture, School of Civil Engineering and Architecture, Beijing University (BUCEA), Beijing,vand is a Member of Academic Advisory Board of Beijing Advanced Innovation Center of Urban Design for Future Cities. During Fall 2017, he was on sabbatical at Smith College, Northampton, MA, in the Landscape Studies Program as the William Allen Neilson Visiting Professor. He was recognized for his global leadership in the area of post-industrial regeneration and brownfields by an honorary Doctor of Science (DSc.) from the University of Ulster, Belfast, Northern Ireland, in 2009.
Kirkwood is currently Deputy Editor in Chief of Landscape Architecture Journal (2020–present) and formerly Advisory Editor, (2015–2020, Beijing) was formerly Editor-in Chief of Nakhara: Journal of Environmental Design and Planning (2015–2018, Bangkok), Managing Editor, Worldscape Magazine, Chief Editor, RISE Journal (2015–present, Seoul). His essays and articles on design research, practice and teaching have been published in Landscape Architecture Magazine (USA), Landscape (UK), Journal of Chinese Landscape Architecture, Landscape Architecture Korea, Business World India, City Planning Review: Journal of City Planning Institute of Japan, Landscape Architecture Journal (China), Eco City and Green Building Journal, Landscape Record, China, Worldscape (China), Environment and Landscape.
Announcing the Harvard GSD Spring 2024 Public Program
The Harvard Graduate School of Design (GSD) announces its Spring 2024 schedule of public programs and exhibitions, many of which offer interdisciplinary perspectives on history, memory, and the natural world. Writer and professor Christina Sharpe raises foundational questions for a world in crisis in her talk “What Could a Vessel Be?”, part of her ongoing consideration of the conceptual and material nature of vessels (February 13). Educator and historian Lauret Savoy discusses settlement, race, migration, and natural history in America in her lecture (March 26), while architect, composer, and musician Timothy Archambault interweaves reflections on architecture and Indigenous music traditions in his Rouse Visiting Artist Lecture (April 11). Presenting his Wheelwright Prize research project, “Being Shellfish: Architectures of Intertidal Cohabitation,” Daniel Fernández Pascual, co-founder of Cooking Sections, examines the intertidal zone and its potential to advance architectural knowledge (March 5).
New ecological perspectives are central to this spring’s programs. With keynote talks by Anita Berrizbeitia and Ned Friedman, the conference Forest Futures: Will the Forest Save Us All? (February 15–16) brings together leading researchers and practitioners to discuss innovations in urban forestry that can benefit public health and environmental justice while mitigating the impacts of climate change. A related exhibition in Druker Design Gallery at the GSD surveys leading-edge forest management projects (January 25–March 31). Elizabeth K. Meyer explores the intersection of landscape architecture and urban planning in the Daniel Urban Kiley Lecture, “Unsettling Sustainability: Landscape Laboratories as Experimental and Experiential Grounds” (February 29).
Additional program highlights include architectural historian Mario Carpo presenting “Generative AI, Imitation, Style, and the Eternal Return of Precedent” for the annual John Hejduk Soundings Lecture (March 28), as well as presentations by architect Marlon Blackwell (February 8) and this year’s Senior Loeb Scholar Malkit Shoshan (February 27). The fourth annual Mayors Imagining the Just City Symposium (April 19) concludes the semester’s program.
The complete public program calendar appears below and can be viewed on Harvard GSD’s events calendar. Please visit Harvard GSD’s home page to sign up to receive periodic emails about the School’s public programs, exhibitions, and other news.
Spring 2024 Public Program
Forest Futures
Exhibition
Druker Design Gallery
January 25–March 31
Marlon Blackwell, “Radical Practice”
Lecture
February 8, 6:30pm
Christina Sharpe, “What Could a Vessel Be?”
Lecture
February 13, 6:30pm
“Forest Futures: Will the Forest Save Us All?”
Conference
February 15–16
Malkit Shoshan, “Designing Within Conflict”
Senior Loeb Scholar Lecture
February 27, 6:30pm
Elizabeth K. Meyer, “Unsettling Sustainability: Landscape Laboratories as Experimental and Experiential Grounds” Daniel Urban Kiley Lecture
February 29, 6:30pm
Daniel Fernández Pascual, “Being Shellfish: Architectures of Intertidal Cohabitation”
Wheelwright Prize Lecture
March 5, 6:30pm
Debra Spark, “Falling Out: Narrating the Neutra-Schindler Story”
Lecture
March 7, 12:30pm
Frances Loeb Library
Jack Halberstam, “Trans* Anarchitectures 1975 to 2020”
International Womxn’s Day Keynote Address
March 7, 6:30pm
Malkit Shoshan and Womxn in Design, “Designing Within Conflict: Building for Peace”
Senior Loeb Scholar Conversation
March 8, 12:30pm
Frances Loeb Library
Petra Blaisse,“Art Applied, Inside Outside”
In Conversation with Grace La, Niels Olsen, and Fredi Fischli
Margaret McCurry Lectureship in the Design Arts
March 19, 6:30pm
Margot Kushel, “The Toxic Problem of Poverty + Housing Costs: Lessons from New Landmark Research About Homelessness”
John T. Dunlop Lecture
March 21, 6:30pm
Lauret Savoy, “Trace: Memory, History, Race, and the American Landscape”
Lecture
March 26, 6:30pm
Pedro Gadanho, “Priorities Reversed: From Climate Agnosticism to Ecological Activism”
Lecture
March 27, 12:30pm
Frances Loeb Library
Mario Carpo, “Generative AI, Imitation, Style, and the Eternal Return of Precedent”
John Hejduk Soundings Lecture
March 28, 6:30pm
Joel Sanders, “From Stud to Stalled!: Inclusive Design through a Queer Lens”
Lecture
March 29, 12:30pm
Frances Loeb Library
Dan Stubbergaard, “City as a Resource–Cobe’s Current Works on the City”
Lecture
April 9, 6:30pm
Timothy Archambault, “The Silent Echo: Architectures of the Void”
Rouse Visiting Artist Lecture
April 11, 6:30pm
Garnette Cadogan, “‘The Ground Is All Memoranda’: Walking as Register, Responsibility, and Reenchantment”
Lecture
April 16, 6:30pm
“Mayors Imagining the Just City: Volume 4”
Symposium
April 19, 1:00pm
All programs take place in Piper Auditorium, are open to the public, and will be simultaneously streamed to the GSD’s website, unless otherwise noted.
Registration is not required, unless otherwise noted. Please see individual event pages for full details and the most up-to-date information.
Malkit Shoshan Appointed 2024 Senior Loeb Scholar
Malkit Shoshan, Design Critic in Urban Planning and Design at the Harvard University Graduate School of Design, has been appointed the 2024 Senior Loeb Scholar. Each year the Senior Loeb Scholar is in residence on the GSD campus, during which time they present a public lecture and engage directly with GSD students, faculty, staff, researchers, affiliates, and Loeb Fellows. The program offers the GSD community opportunities to learn from and share insights with visionary designers, scholars, and thought leaders in a uniquely focused context.
Drawing upon her expertise in design and spatiality in relation to the conflict in Israel and Palestine, Shoshan will explore what building for a lasting peace can mean now. Her deep relationship to the School, as a current member of the GSD faculty, will enable Shoshan to facilitate discussions about this multifaceted theme over a period that extends beyond that of a typical Senior Loeb Scholar. She will deliver the annual Senior Loeb Scholar public lecture, titled “Designing Within Conflict,” on Tuesday, February 27 at 6:30 pm (Piper Auditorium). She will also lead the Senior Loeb Scholar Conversation, “Designing Within Conflict: Building for Peace” (Frances Loeb Library), on Friday, March 8, 12:30pm, as part of a conference organized by Womxn in Design, a student-run organization at the GSD committed to advancing gender equity in and through design. Additional opportunities for dialogue in the Spring and Fall semesters will be announced.
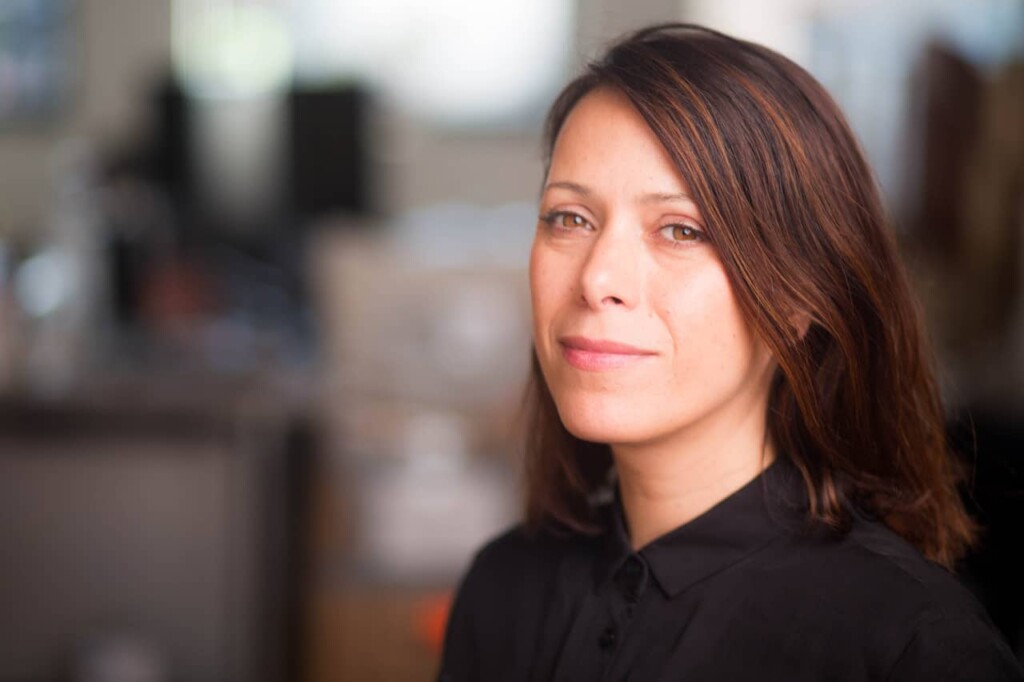
Malkit Shoshan is the founder and director of the architectural think tank FAST: Foundation for Achieving Seamless Territory. FAST uses research, advocacy, and design to investigate the relationship between architecture, urban planning, and human rights in conflict and post-conflict areas. Its cross-disciplinary and multi-scalar work explores the mechanisms behind, and the impact of, displacement, spatial violence, and systemic segregation on people’s living environments. Projects organized by FAST promote spatial justice, equality, and solidarity.
Shoshan is the author and map maker of the award-winning book Atlas of the Conflict: Israel-Palestine (010 Publishers, 2011), the co-author of Village. One Land Two Systems and Platform Paradise (Damiani Editore, 2014), and the author and illustrator of BLUE: The Architecture of UN Peacekeeping Missions (Actar, 2023). Her additional publications include Zoo, or the letter Z, just after Zionism (NAiM, 2012), Drone (DPR-Barcelona, 2016), Spaces of Conflict (JapSam books, 2016), Greening Peacekeeping: The Environmental Impact of UN Peace Operations (IPI, 2018), and Retreat (DPR-Barcelona, 2020). Her work has been published and exhibited internationally. In 2021, she was awarded, together with FAST, the Silver Lion at the Venice Architecture Biennale for their collaborative presentation “Border Ecologies and the Gaza Strip.”
Shoshan studied architecture at the Technion–Israel Institute of Technology, and the IUAV–the University of Venice. She is currently an international scholar at the Institute for Public Knowledge at NYU and a PhD fellow at the Delft University of Technology. She is on the editorial board of Footprint, the TU Delft Architecture Theory Journal. In 2014, as a research fellow at Het Nieuwe Instituut, Shoshan developed the project Drones and Honeycombs on global processes of militarization of the civic space. The fellowship included the exhibition 2014-1914 The View From Above and a series of seminars and workshops with multiple experts, stakeholders, governmental agencies and NGOs. In 2015, she was a visiting critic at Syracuse University’s School of Architecture and in 2016, she taught the course “Architecture for Peace” at the GSD. Shoshan was a finalist for the GSD’s Wheelwright Prize in 2014.
The Plan for a More Sustainable and Accessible Gund Hall
This fall, teams of workers at Harvard’s Graduate School of Design began the first stage in an ambitious renovation of Gund Hall that will be underway through summer 2024. While preserving and updating the School’s iconic main building, the renovations will also vastly increase its energy efficiency. Beyond enhancing the GSD’s core facility, the overall project will model best practices for updating and sustaining mid-twentieth-century buildings.
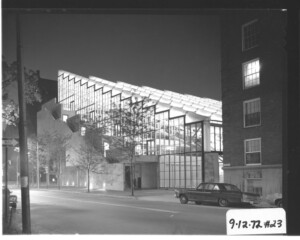
Designed by John Andrews, Gund Hall first hosted students and faculty in 1972. At the heart of the building are the trays, a five-storey glass-enclosed studio block that serves both as work space and as a center of student community and engagement. In his recent book John Andrews: Architect of Uncommon Sense, Paul Walker writes, “Gund Hall’s famous ‘trays’ came from the priority that Andrews himself gave to the studio as the center of design education.” The trays have retained their vital role at the GSD as one of the most innovative spaces for design pedagogy even as building technology has advanced over the decades. Gund Hall is “largely sheathed in extensive uninsulated glazing systems and minimally insulated exposed architectural concrete,” according to David Fixler, lecturer in architecture at the GSD and an architect specializing in the conservation and rehabilitation of twentieth-century structures. Gund Hall’s existing uninsulated envelope contributes to high energy consumption that translates directly to expensive energy bills, occupant discomfort, and elevated maintenance costs.
Fixler is chair of the Building Committee, which consists of GSD faculty representing the three core disciplines at the school and is charged with overseeing the renovation project.1 “One of the great rehabilitation challenges of our era,” he said, “is to dramatically improve the durability and sustainability of mid-twentieth-century structures while maintaining the architectural essence and character-defining features of these buildings.”
The project’s design is being led by Bruner/Cott Architects, a firm specializing in adaptive transformation and historic preservation. Expert in working with buildings of this period, Bruner/Cott Architects have previously worked with Hopkins Architects and Harvard Real Estate to convert the 1960–1965 Holyoke Center into the Richard A. and Susan F. Smith Campus Center. They are part of a large, multi-disciplinary design and construction team that has developed a highly iterative and collaborative process to ensure sound, timely delivery of a state of the art product.2
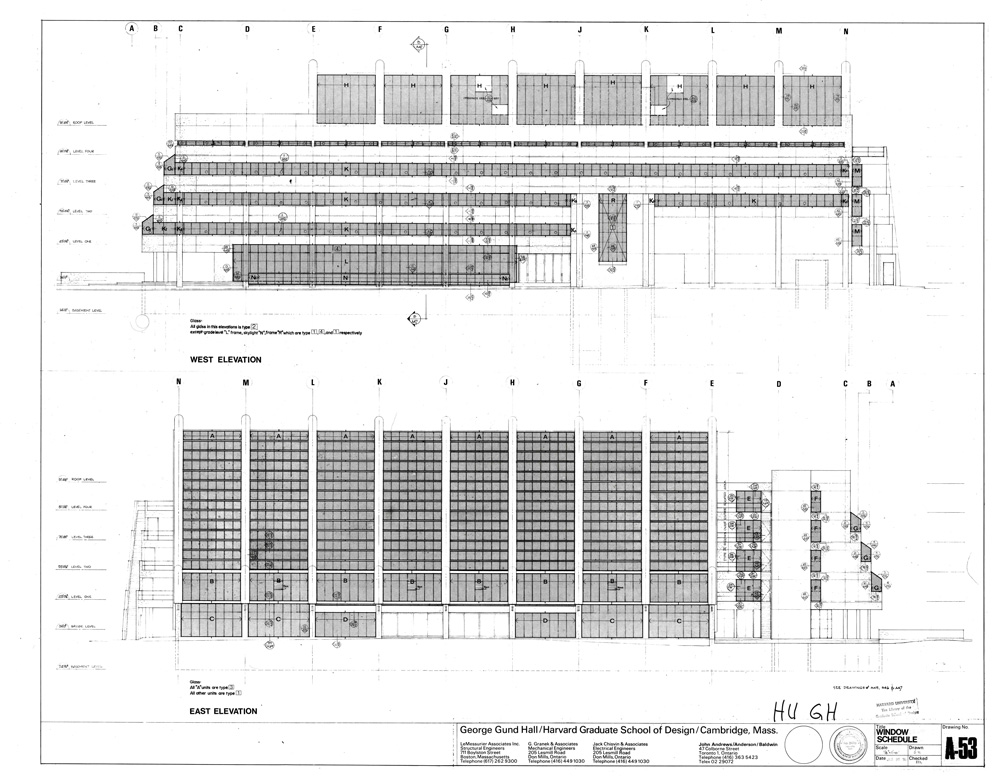
The renovation process began this fall with a phase to test the design and installation strategies for the upcoming reglazing of the trays. A temporary walled-off “laboratory” has been built in the Pit, a multiuse space in Gund Hall. The mock-ups installed in this laboratory—located on the southeast corner of the building, and including one clerestory section—will be used to assess three replacement glazing systems.
The systems under evaluation include a high-performance double glazing at the east facade slope; a triple glazing at the vertical east facade and clerestories; and a hybrid vacuum-insulated glass (VIG) composite that adds a third layer of insulating glass to the north and south curtain walls. Expectations are especially high for the VIG hybrid, which is not used widely in the United States, but has a strong track record in Europe. By leveraging the insulating properties of the internal vacuum in a glass sandwich that is overall only a few millimeters thicker than conventional double glazing, the hybrid VIG is capable of unprecedented thermal resistance. These hybrid units can deliver energy performance that is two to four times better than standard insulating glass and up to 10 times more efficient than single-pane glass.
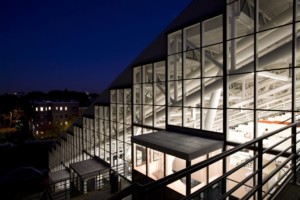
Following this testing phase, the project work will begin immediately after commencement in the spring and finish by the fall semester. The trays will be inaccessible during this period.
Replacement of the glazing systems creates an opportunity to make other needed enhancements, including widening the exits onto the outdoor terraces and making them fully accessible. Improvements made to door, sill, hardware, and exterior landing elevations, along with other studio block modifications, will address accessibility issues and bring the building into compliance with current standards where practicable. New under-tray lighting will provide better illumination and upgrade the working environment for these portions of the studio. In addition to the glazing upgrades, a new system of automatic and manual shades for the south and east curtain walls will help mitigate heat gain and control glare.
While temporarily disrupting this core studio activity during the summer, the renovation project will be instructive in other ways, allowing students to view a renovation project in-action, and ultimately leading to improved workspaces. Fixler calls the renovation “a poster child” for rehabilitating buildings of the 1960s and 1970s, “both in the replacement of the studio glazing with state-of-the-art high-performance systems specifically developed for this project, lighting upgrades, and a campaign of careful, targeted concrete conservation.” He continued, “the revitalized studio block will stand as a proud statement of the GSD’s commitment to honor and enhance the legacy of John Andrews, while delivering a significant upgrade in energy performance and occupant comfort.”
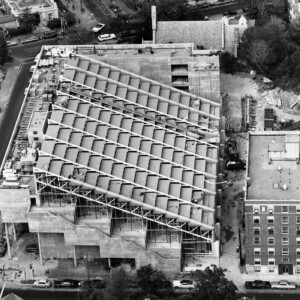
- 1. Past and present members of the Building Committee include, Anita Berrizbeitia, professor of landscape architecture; Gary Hilderbrand, Peter Louis Hornbeck Professor in Practice of Landscape Architecture and chair of the Department of Landscape Architecture; Grace La, professor of architecture and chair of the Department of Architecture; Mark Lee, professor in practice of architecture; Rahul Mehrotra, professor of Urban Design and Planning and the John T. Dunlop Professor in Housing and Urbanization; Farshid Moussavi, professor in practice of architecture; Holly Samuelson, associate professor of architecture; and Ron Witte, professor in residence of architecture. ↩︎
- 2. Other members of the design and construction team are Vanderweil, mechanical and electrical engineers and energy modeling; LAM Partners, lighting; Simpson Gumpertz & Heger (SGH) structural, waterproofing, and façade engineering; Shawmut Construction, construction management and prime general contractor; A&A Window Products, Design Assist and installation; Redgate Real Estate, project management; and Heintges, BECx services. ↩︎
Harvard GSD Announces 2024 Wheelwright Prize Cycle
The Harvard University Graduate School of Design (GSD) is pleased to announce the 2024 cycle of the Wheelwright Prize , an open international competition that awards 100,000 USD to a talented early-career architect to support new forms of architectural research. The 2024 Wheelwright Prize is now accepting applications. The deadline for submissions is Sunday, February 4, 2024.
The annual Wheelwright Prize is dedicated to fostering expansive, intensive design research that shows potential to make a significant impact on architectural discourse. The prize is open to emerging architects practicing anywhere in the world. The primary eligibility requirement is that applicants must have received a degree from a professionally accredited architecture program in the past 15 years. An affiliation with the GSD is not required. Applicants are asked to submit a portfolio and research proposal that includes travel outside the applicant’s home country. In preparing a portfolio, applicants are encouraged to consider the various formats through which architectural research and practice can be expressed, including but not limited to built work, curatorial practice, and written output.
The winning architect is expected to dedicate roughly two years of concentrated research related to their proposal, and to present a lecture on their findings at the conclusion of that research. Throughout the research process, Wheelwright Prize jury members and other GSD faculty are committed to providing regular guidance and peer feedback, in support of the project’s overall growth and development.
In 2013, the GSD recast the Arthur W. Wheelwright Traveling Fellowship—established in 1935 in memory of Wheelwright, Class of 1887—into its current form. Intended to encourage the study of architecture outside the United States at a time when international travel was difficult, the Fellowship was available only to GSD alumni. Past fellows have included Paul Rudolph, Eliot Noyes, William Wurster, Christopher Tunnard, I. M. Pei, Farès el-Dahdah, Adele Santos, and Linda Pollak.
The GSD awarded the 2023 Wheelwright Prize to Jingru (Cyan) Cheng for her proposal, Tracing Sand: Phantom Territories, Bodies Adrift. Cheng’s research focuses on the economic, cultural, and ecological impacts of sand mining and land reclamation, and her project assesses the fundamental role of these processes in the built environment and human communities.
An international jury for the 2024 Wheelwright Prize will be announced in January 2024 via Harvard GSD’s website. Applicants will be judged on the quality of their design work, scholarly accomplishments, originality and persuasiveness of the research proposal, evidence of ability to fulfill the proposed project, and potential for the proposed project to make important and direct contributions to architectural discourse.
Applications are accepted online only, via the Wheelwright Prize website ; questions may be directed to @wheelwrightprize.org .

