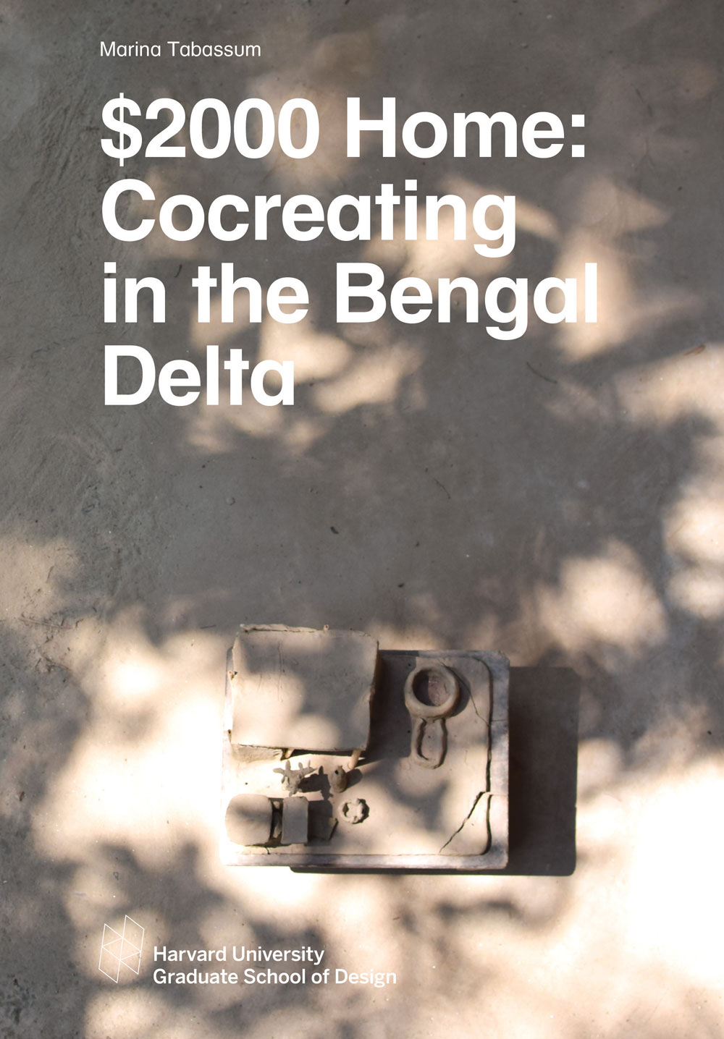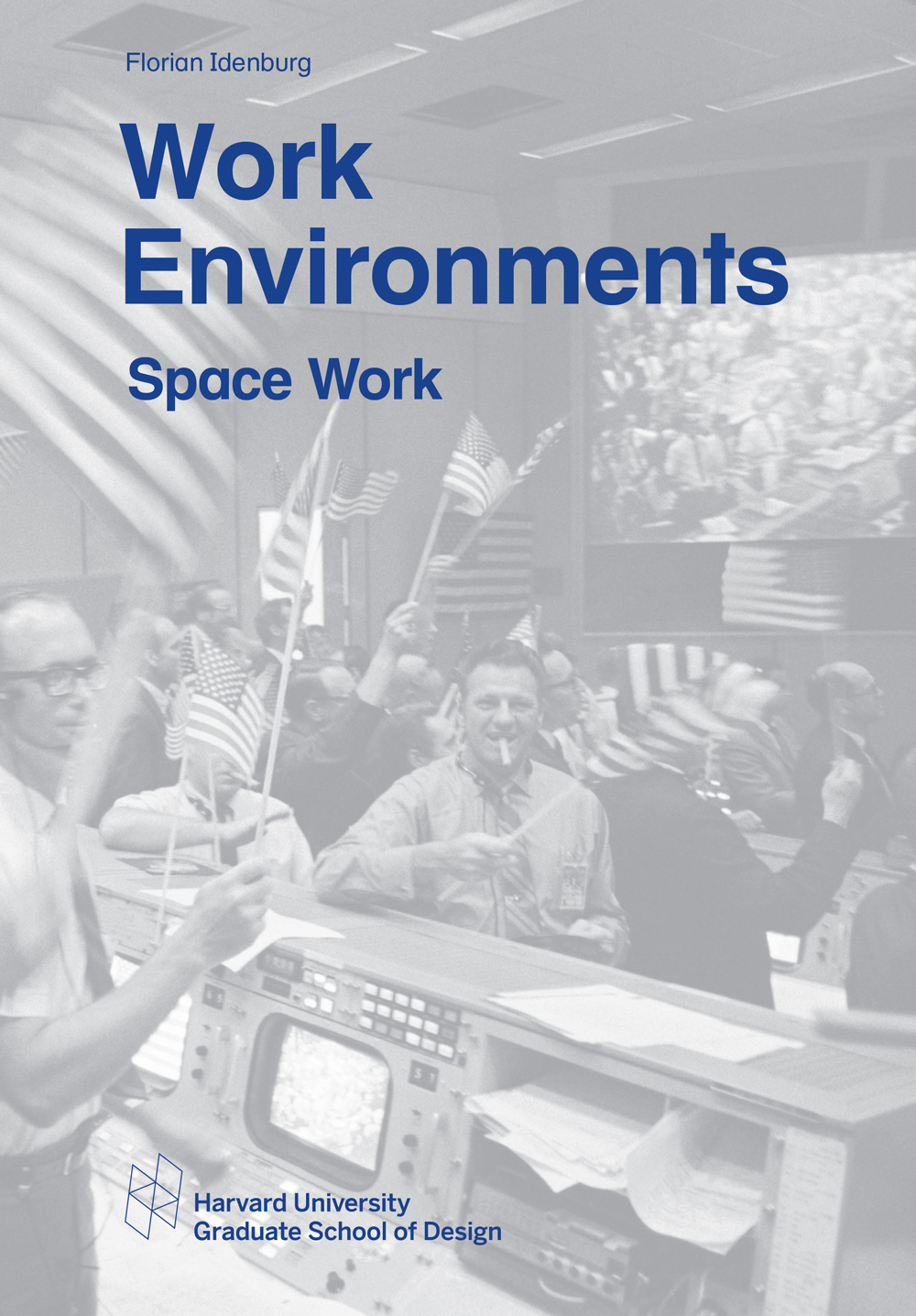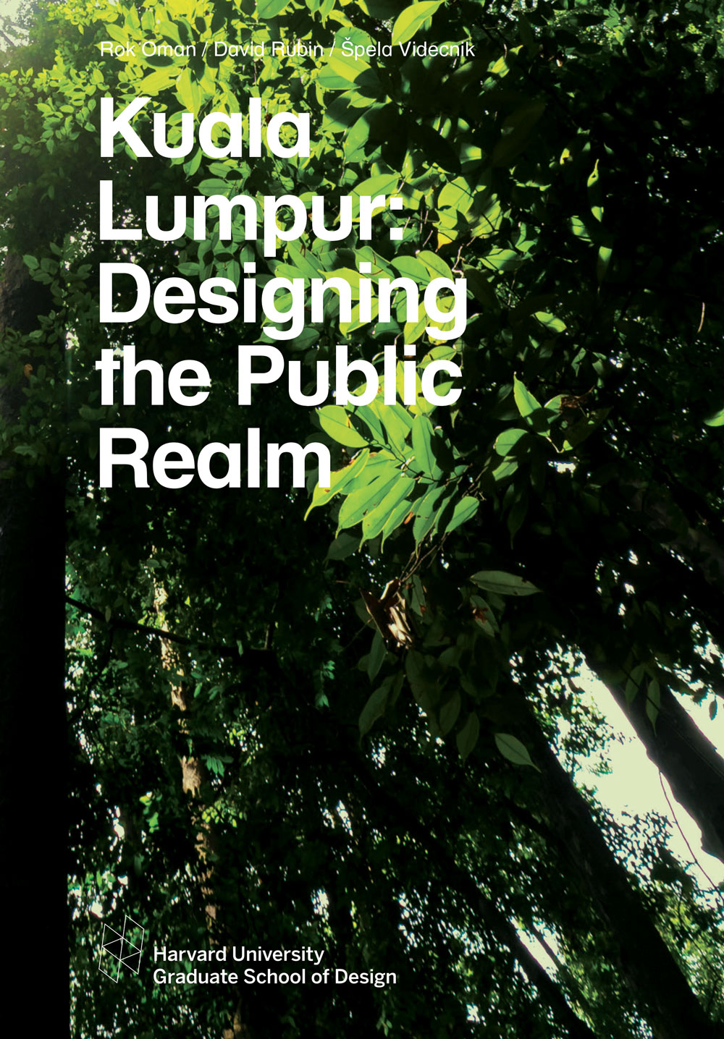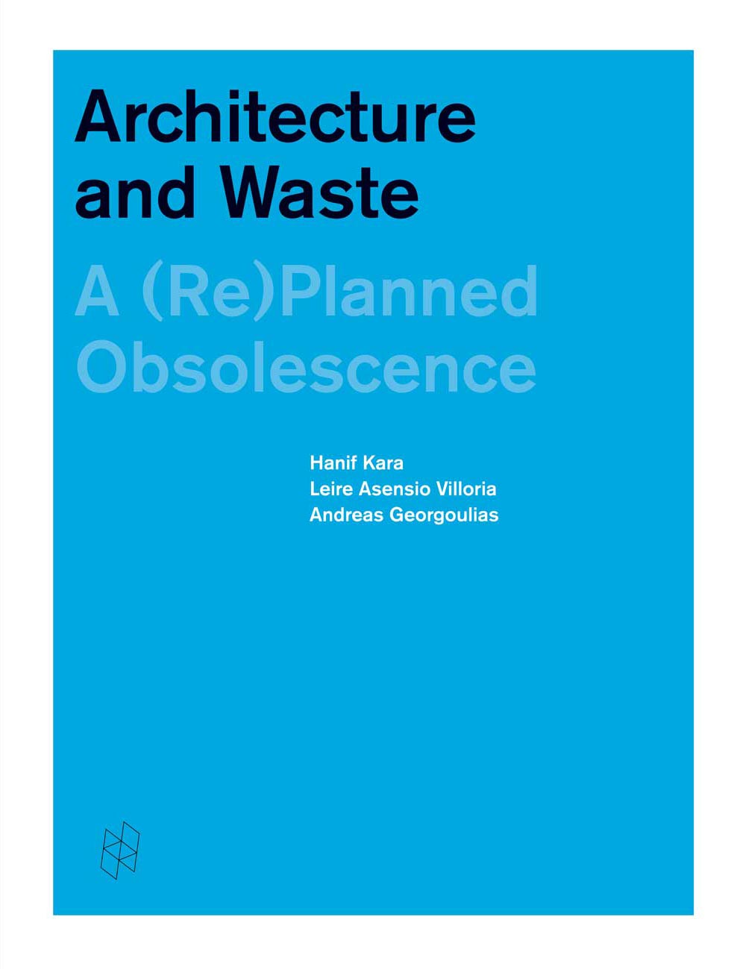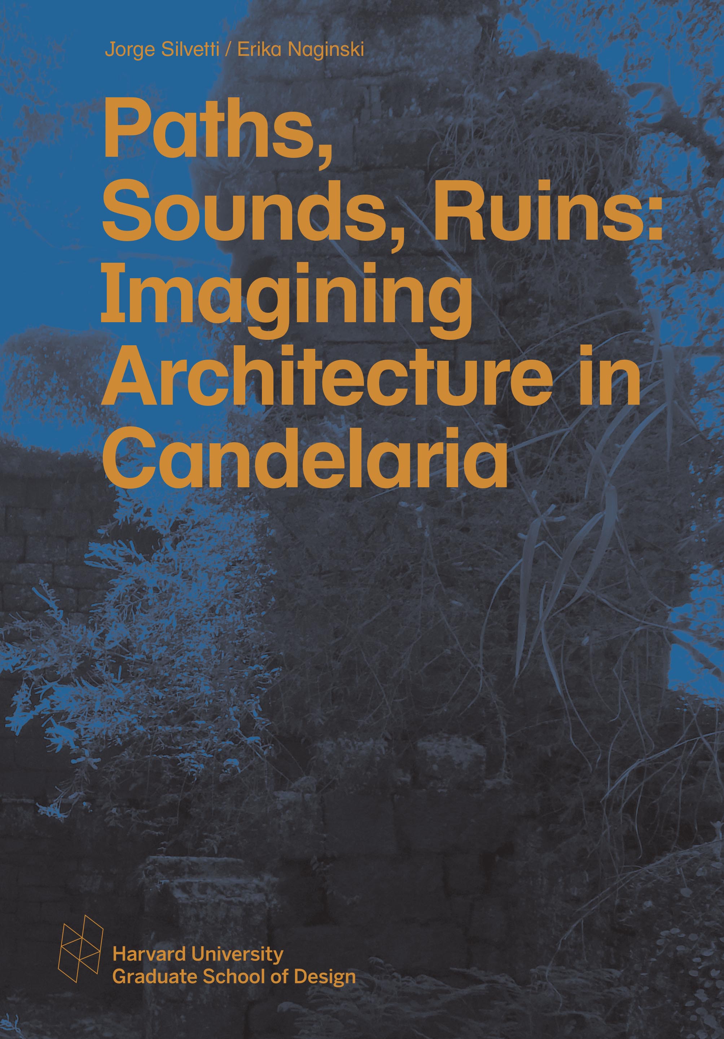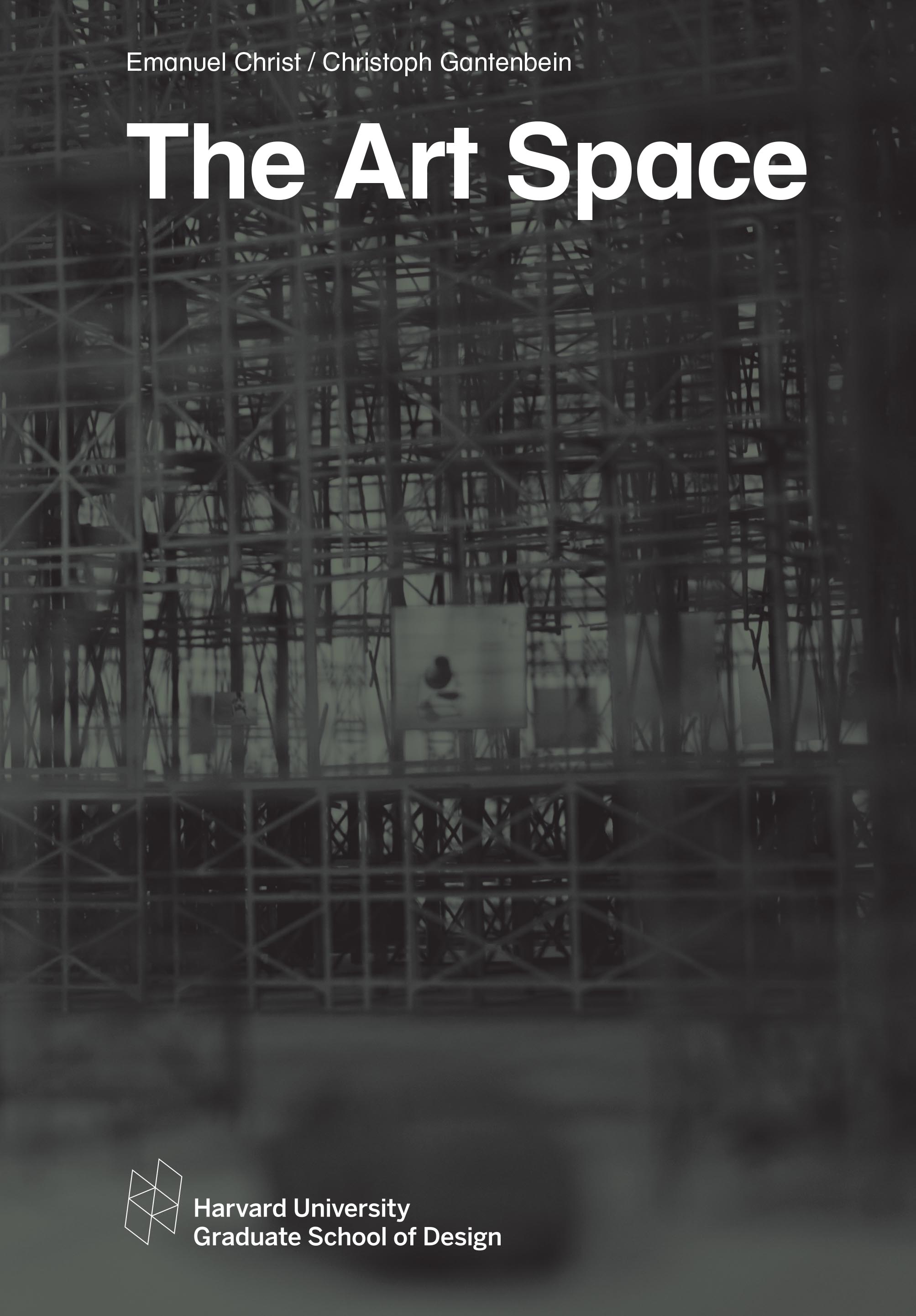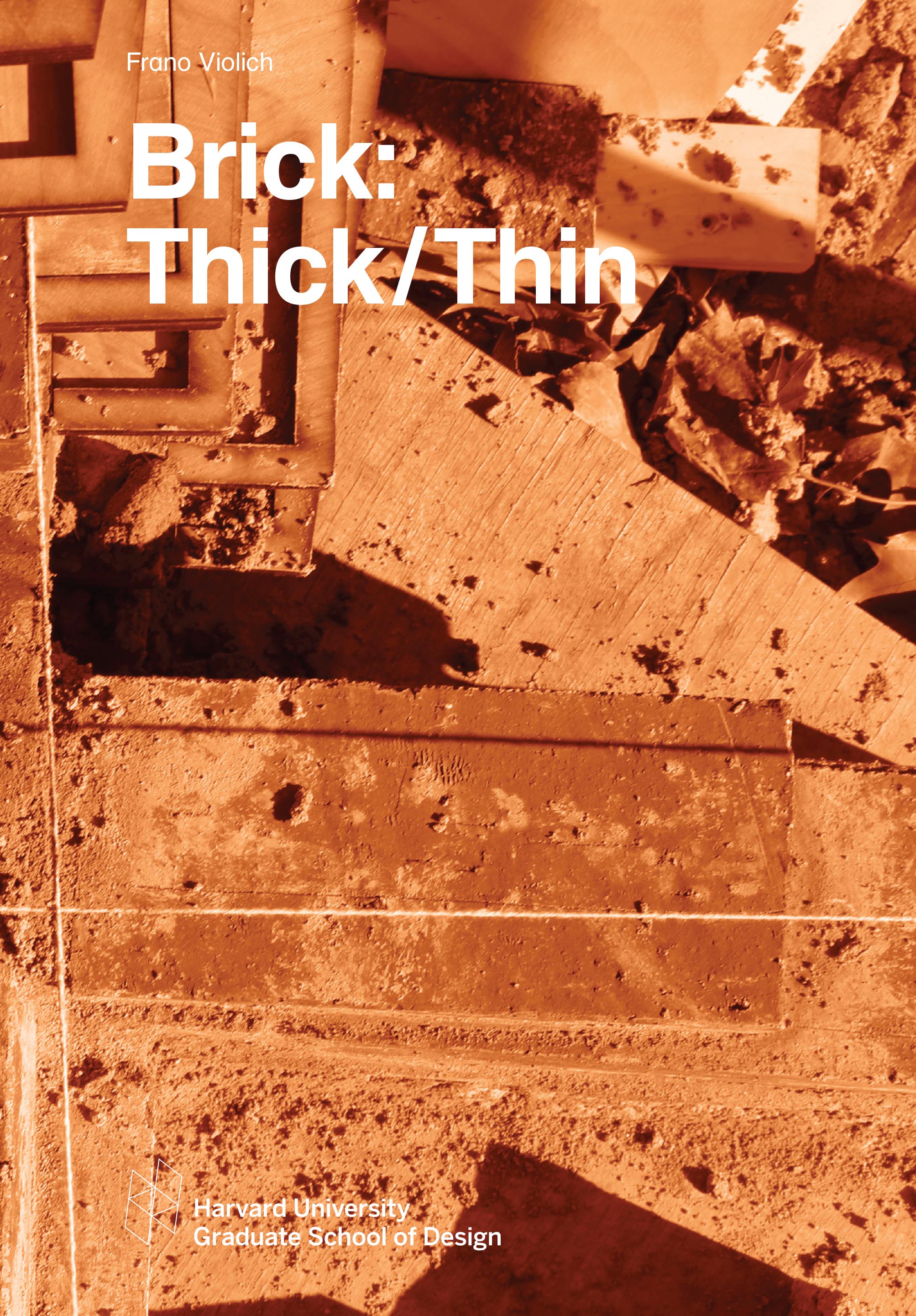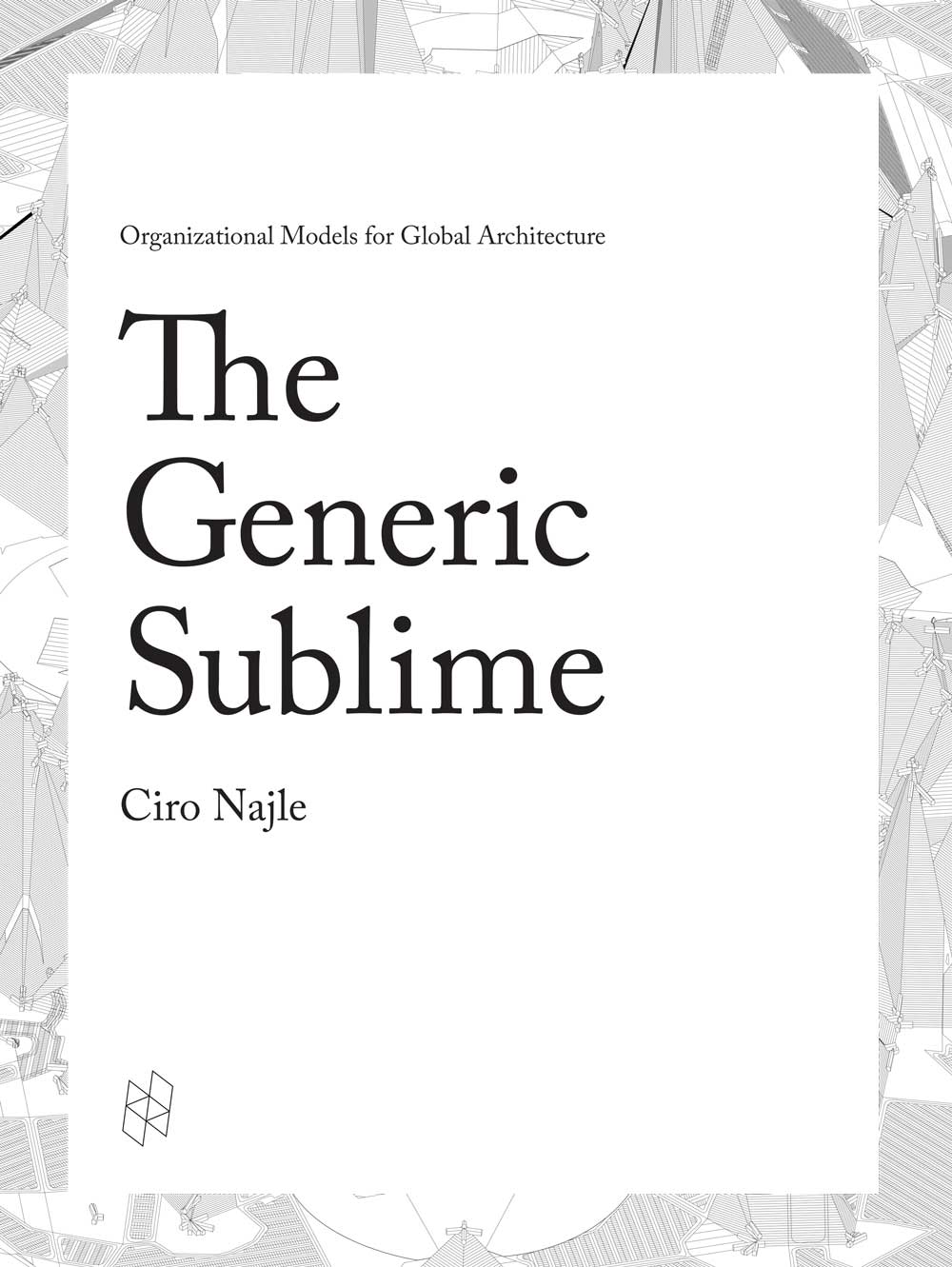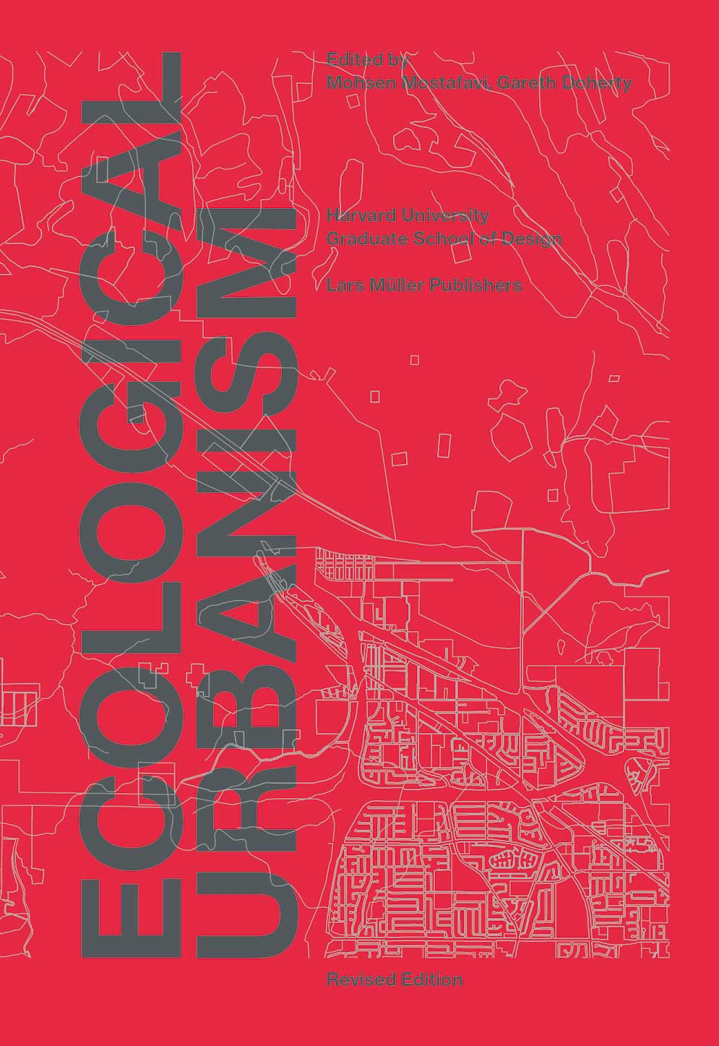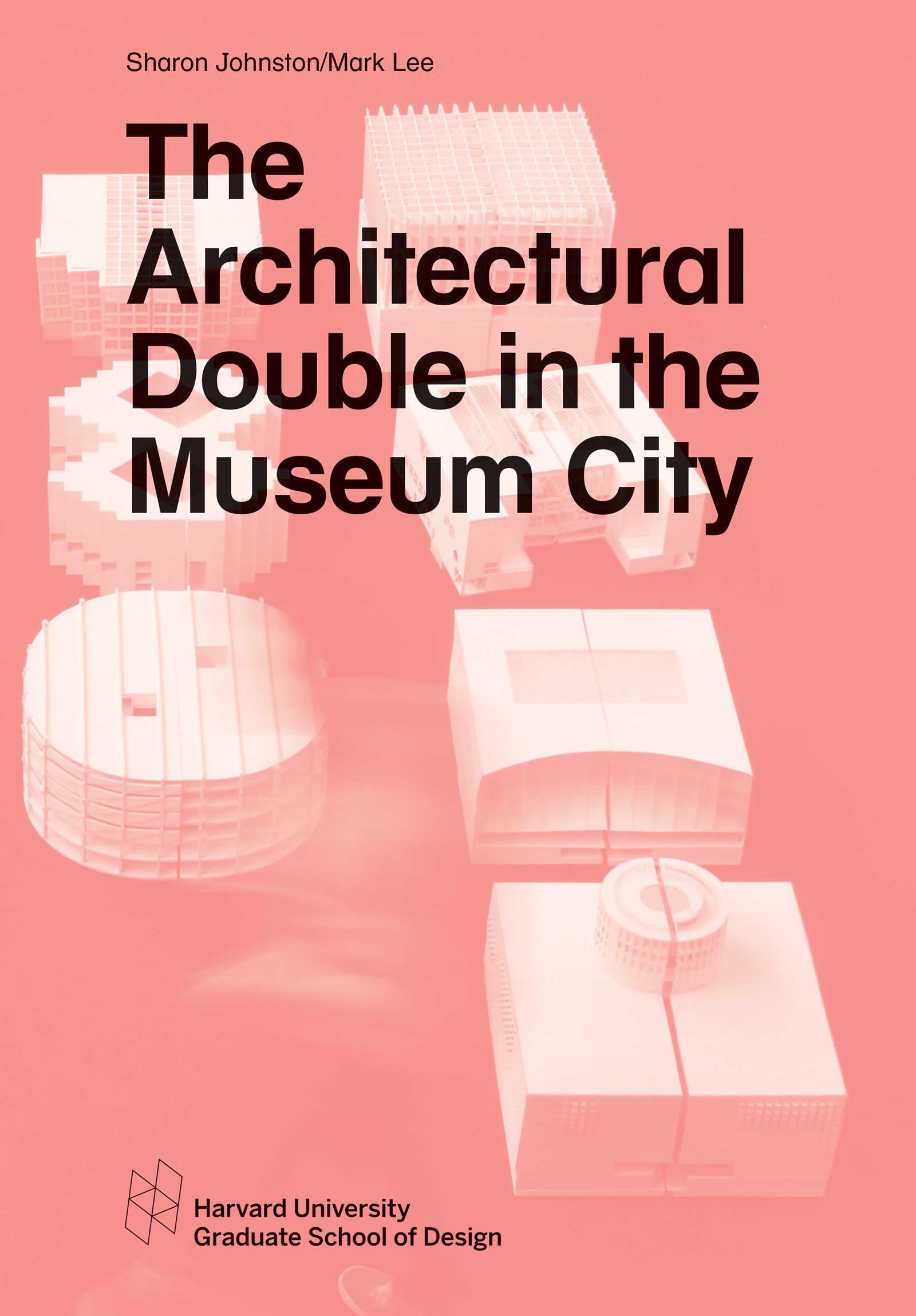$2000 Home: Cocreating in the Bengal Delta
$2000 Home: Cocreating in the Bengal Delta
The Bengal Delta is defined by the fluidity and chemistry of land and water. As the confluence of the mighty rivers Padma and Jamuna, the fragile soft soil of the delta is in constant flux.
This area is home to the 150 million people of Bangladesh.
Their lives tell stories of negotiation, adaptation, and appropriation. In Marina Tabassum’s fall 2017 design studio, Harvard GSD students encountered five such stories after meeting families living in Taherpur and Modonpur, two villages located in the Jessore district in southern Bangladesh. $2000 Home: Cocreating in the Bengal Delta features proposals for domestic spaces, designed specifically for one of the five families.
Pursuing architecture in such a landscape requires understanding impermanence and embracing informality. The act of architecture becomes a search for innovative and creative ways of defining life with minimal means that goes beyond space and form.
$2000 Home: Cocreating in the Bengal Delta is a Studio Report from the Fall 2017 semester at the Harvard University Graduate School of Design.
Published by the Harvard University Graduate School of Design, forthcoming Winter 2019.
Instructed by Marina Tabassum
Series design by Zak Jensen & Laura Grey; report design by Mahmuda Alam
136 pages, softcover, 17 x 24.5 cm
ISBN 978-1-934510-72-8
Soon available for purchase from the Frances Loeb Library and Amazon.com Work Environments: Space Work
Work Environments: Space Work
This design studio at Harvard University Graduate School of Design is the last of three sponsored by the furniture company Knoll that examines, through research and design, the disruptive transformations that occur globally in environments where work takes place. Understanding the unique position of the office to both register changes within society and to actively reshape traditional hierarchies, tomorrow’s workplace must arrive with a clear attitude and outlook. This studio series attempts to explicate existing cultural trends and perspectives, using this knowledge to speculate on future scenarios and potential responses within the “worksphere.”
With this in mind, the third edition examines the opportunities and restrictions of the government workspace, focusing on the spatial and organizational structures of the National Aeronautics and Space Administration (NASA).
Work Environments: Space Work is a Studio Report from the Spring 2017 semester at the Harvard University Graduate School of Design.
Studio made possible with the generous support of Knoll, Inc.
Published by the Harvard University Graduate School of Design, Fall 2017.
Instructed by Florian Idenburg
Edited and designed by Duncan Scovil
Series design by Zak Jensen & Laura Grey
62 pages, softcover, 17 x 24.5 cm
ISBN 978-1-934510-67-4
Available for purchase from the
Frances Loeb Library and available on
ISSUU.
Kuala Lumpur: Designing the Public Realm
Kuala Lumpur: Designing the Public Realm
Kuala Lumpur, Malaysia’s capital, is an extraordinary city informed by multiple cultures. Largely comprised of Bumiputera (Malay) and Chinese inhabitants, the diverse constituency likewise includes Indians and subpopulations of East Malaysia. Religious affiliations include Muslim, Buddhist, Hindu, Christian, and Taoist. The city’s landscape is shaped by this conglomeration and more. The option studio “Kuala Lumpur: Designing the Public Realm” focused on a complex area that contains the business district of Kuala Lumpur City Centre, part of the channelized Klang River trapped between a highway and a historic Muslim cemetery, and the traditional Malay enclave of Kampung Baru. The site, which extends a diameter of 1.5 kilometers, serves as an illustration of the city’s complex ethnic and social fabric and the pressures of rapid development in Southeast Asia.
Kuala Lumpur: Designing the Public Realm is a Studio Report from the Spring 2017 semester at the Harvard University Graduate School of Design.
Studio made possible with the generous support of AECOM.
Published by the Harvard University Graduate School of Design, Fall 2017.
Instructed by David Rubin, Rok Oman, Špela Videcnik
Series design by Zak Jensen & Laura Grey; report design by Mikhail Grinwald
Softcover, 142 pages, 17 x 24.5 cm
ISBN 978-1-934510-66-7
Available for purchase from the Frances Loeb Library and from Amazon.com. Architecture and Waste: A (Re)planned Obsolescence
Architecture and Waste: A (Re)planned Obsolescence
Often considered utilitarian and unsightly, power plants and other industrial buildings seldom involve architects in their design processes, despite the significant benefits architectural engagement could bring. Based on a three-year investigation of Waste-to-Energy (WtE) facilities undertaken at Harvard University’s Graduate School of Design,
Architecture and Waste: A (Re)Planned Obsolescence proposes that designers, owners, and the public reconsider the role of architecture in industrial design.
As population densities increase, growing numbers of WtE plants will be needed to cope with mounting volumes of waste, particularly in urban areas. By juxtaposing the extensive WtE industry in Sweden with less-established activities in the northeastern United States, this design-led examination demonstrates that architects’ contributions can be crucial to integrating WtE plants within their context and counteracting negative public perceptions of such facilities. As architects develop hybrid WtE building typologies that unite energy production with new public and institutional programs, remarkable opportunities arise for these facilities to reconnect to, communicate with, and greatly enrich the communal realm.
Co-published by Harvard University Graduate School of Design and Actar, Spring 2017.
376 pages, hardcover, $44.95
ISBN 978-1-945150-0-50
Paths, Sounds, Ruins: Imagining Architecture in Candelaria
Paths, Sounds, Ruins: Imagining Architecture in Candelaria
This publication showcases designs and writings inspired by a vast aquatic territory in Argentina, where the extant ruins of a group of Jesuit missions in the middle of the subtropical jungle make tangible the colonial encounter with the Guaraní people and their language, culture, and territory. Taught in conjunction with a seminar on the concept of the ruin, the last and conclusive studio highlighted three themes as drivers for an imaginative architecture: paths, or the threading together of points in space conjuring up mnemonic itineraries and journeys; sounds, alluding to the intangible elements (music, song, poetry, and myth) that are integral to culture; and, finally, ruins themselves as generators of architectural form.
Paths, Sounds, Ruins: Imagining Architecture in Candelaria is a Studio Report from a seminar taught in the Spring 2016 semester along with studios taught in the Spring 2014, 2015, and 2016 semesters at the Harvard University Graduate School of Design.
Published by the Harvard University Graduate School of Design, Spring 2017.
Instructed by Jorge Silvetti & Erika Naginski
Series design by Zak Jensen & Laura Grey
146 pages, softcover, 17 x 24.5 cm
ISBN 978-1-934510-58-2
Available for purchase from the Frances Loeb Library and Amazon.com. The Art Space
The studio addresses the relationship between art and architecture. The students developed monographic museums dedicated to the specific stances of the following artists: Hans Arp, Ellen Gallagher, Isa Genzken, Dan Graham, Philip Guston, Jenny Holzer, Roni Horn, Pierre Huyghe, Mike Kelley, Paul McCarthy, Pipilotti Rist, Wilhelm Sasnal, Roman Signer, and Monika Sosnowska. Each interpretation of the artists’ oeuvres guided the choice of an unexpected building type and the selection of an appropriate site within the city of Los Angeles. The city was also the destination of the field trip—generously funded by the gallery Hauser & Wirth—during which the students visited different art spaces and artist studios.
The triad Art, Space, and Type thus defined the frame within which the students developed the tenets of their design for an ideal art space. The results address the tension between art and architecture as impartial disciplines. Furthermore, they tackle the debate around the significance of architecture in the contemporary art world, and the recurring question of the primacy of one over the other.
The Art Space is a Studio Report from the Fall 2016 semester at the Harvard University Graduate School of Design.
Published by the Harvard University Graduate School of Design, Spring 2017.
Instructed by Emanuel Christ & Christoph Gantenbein
Series design by Zak Jensen & Laura Grey
148 pages, softcover, 17 x 24.5 cm
ISBN 978-1-934510-63-6
Available for purchase from the Frances Loeb Library and Amazon.com. Brick: Thick/Thin
This studio explores a material paradox that the discipline of architecture has constructed the idea of brick and its status as a contemporary building material. The notion of thickness has been replaced by a desire for the opposite: transparency and thinness. The studio examines the role that this ubiquitous material plays in an increasingly global and digitized world of material production. Research reconsiders archetypal brick detailing techniques such as battering, corbeling, buttressing, vaulting, piercing, and racking, and forms an iterative process of digital surface-making and hands-on prototyping.
The studio shifts to the design of the Taller Metropolitana de Bogotá (TAMBO), a regional design center and creative live/work incubator, in the historic center of Colombia’s “City of Brick.” As one of South America’s most culturally progressive and economically maligned cities, the informal nature of Bogotá’s material industries is out of sync with an emerging creative industry. La Macarena becomes the site of confluence between historic architecture, modernist plans of urban renewal, and contemporary programs of material production.
Brick: Thick/Thin is a Studio Report from the Fall 2016 semester at the Harvard University Graduate School of Design.
Published by the Harvard University Graduate School of Design, Spring 2017.
Instructed by Frano Violich
Series design by Zak Jensen & Laura Grey
138 pages, softcover, 17 x 24.5 cm
ISBN 978-1-934510-62-9
Available for purchase from the Frances Loeb Library and Amazon.com. The Generic Sublime
The Generic Sublime: Organizational Models for Global Architecture recognizes the normative consistency across prevailing developmental forms in the age of globalization and explores how a contemporary notion of the sublime emerges out of the generic.
By abstracting the organizational protocols of skyscraper collectives, high-rise housing agglomerations, mixed-use conglomerates, new central districts, outstretched suburban enclaves, and instantaneous satellite cities, architect and theorist Ciro Najle, together with students at the Harvard University Graduate School of Design, develop new architectural models for encompassing the unprecedented potential of the extra-extra-large.
Visionary in nature and awe-inspiring in scale, The Generic Sublime anticipates groundbreaking territorial forms of architecture, complex in their organization and singular in their presence Ciro Najle is Dean at Universidad Torcuato Di Tella School of Architecture and Urban Studies, and Design Critic at the Harvard University Graduate School of Design.
This book features design research and projects developed under the direction of Ciro Najle by graduate students at the Harvard University Graduate School of Design between 2010 and 2013, as part of the Generic Sublime studio series.
Co-published by Harvard University Graduate School of Design and Actar, Fall 2016.
400 pages, hardcover, $44.95
ISBN 978-1-940291-75-8
Available for purchase from the Frances Loeb Library and Amazon.com. Ecological Urbanism
While climate change, sustainable architecture and green technologies have become increasingly topical issues, concerns regarding the sustainability of the city are rarely addressed. The premise of Ecological Urbanism is that an ecological approach is urgently needed both as a remedial device for the contemporary city and an organizing principle for new cities.
Ecological Urbanism, now in an updated edition with over forty new projects, considers the city using multiple instruments and with a worldview that is fluid in scale and disciplinary focus. Design provides the synthetic key to connecting ecology with an urbanism that is not in contradiction with its environment.
The book brings together practitioners, theorists, economists, engineers, artists, policymakers, scientists and public health specialists, with the goal of providing a multilayered, diverse and nuanced understanding of ecological urbanism and how it might evolve in the future. The promise is nothing short of a new ethics and aesthetics of the urban.
Revised Edition
Co-published by Harvard University Graduate School of Design and Lars Müller Publishers, Fall 2016.
656 pages, hardcover, $50.00
ISBN 978-3-03778-467-9
The Architectural Double in the Museum City
The Architectural Double in the Museum City
Designed by Josef Paul Kleihues and completed in 1996, the Museum of Contemporary Art Chicago was conceived from a Neo-Rationalist persuasion. Today, the museum’s collection and programming have doubled in size. This studio takes the original MCA as a point of departure in designing an Architectural Double—a new building of the same size and program—on an adjacent site. The challenge in conceiving this doppelgänger lies in incorporating what was inarticulate or weak in the original building as a component of a new coherent whole. Together, the museums form an urban diptych and become a singular artifact.
The Architectural Double in the Museum City is a Studio Report from the Fall 2015 semester at the Harvard University Graduate School of Design.
Edited by Sharon Johnston & Mark Lee
Designed by Zak Jensen & Laura Grey
Softcover, 143 pages, 17 x 24.5 cm
ISBN 978-1-934510-56-8
Available for purchase from the Frances Loeb Library and Amazon.
