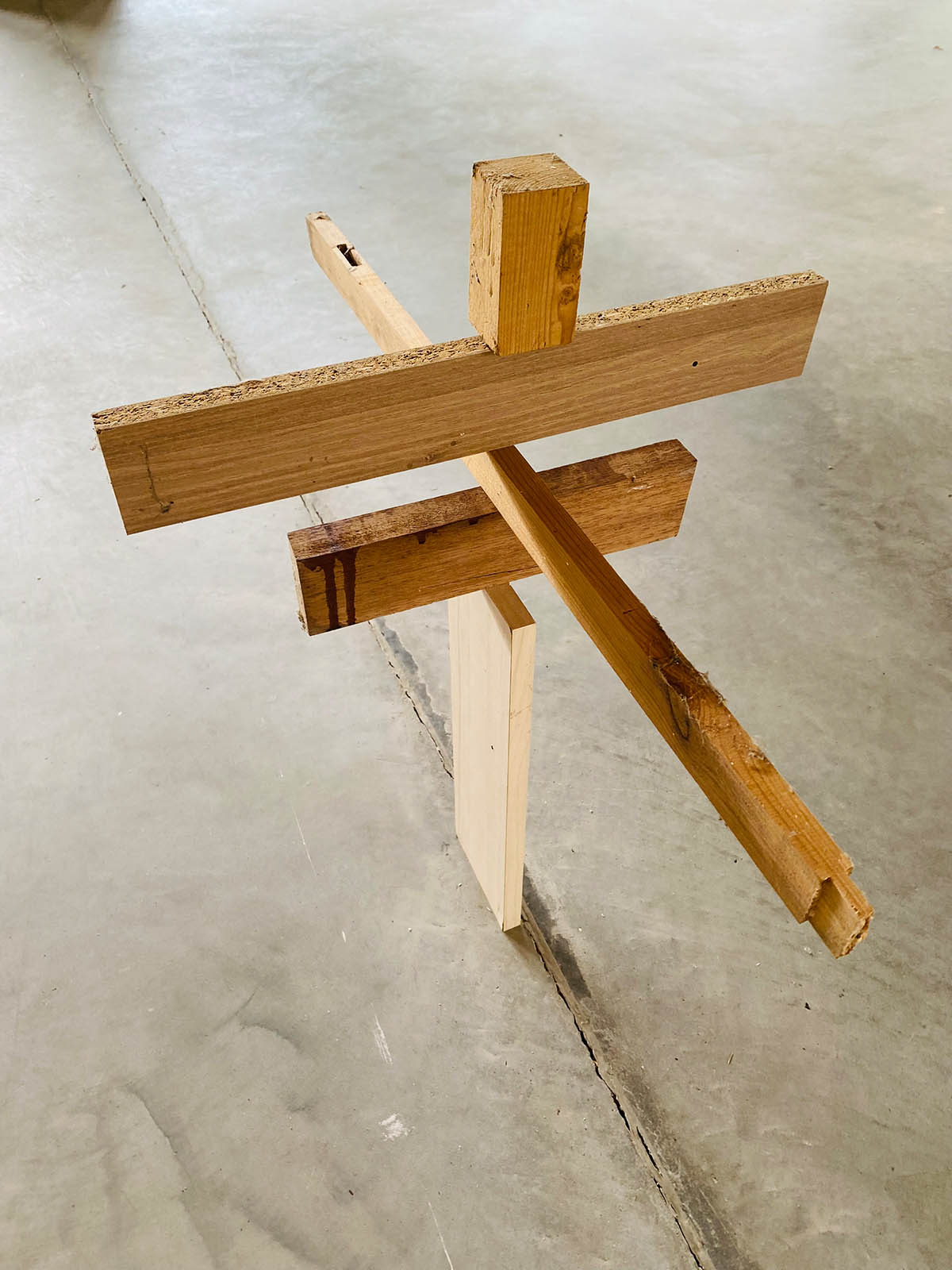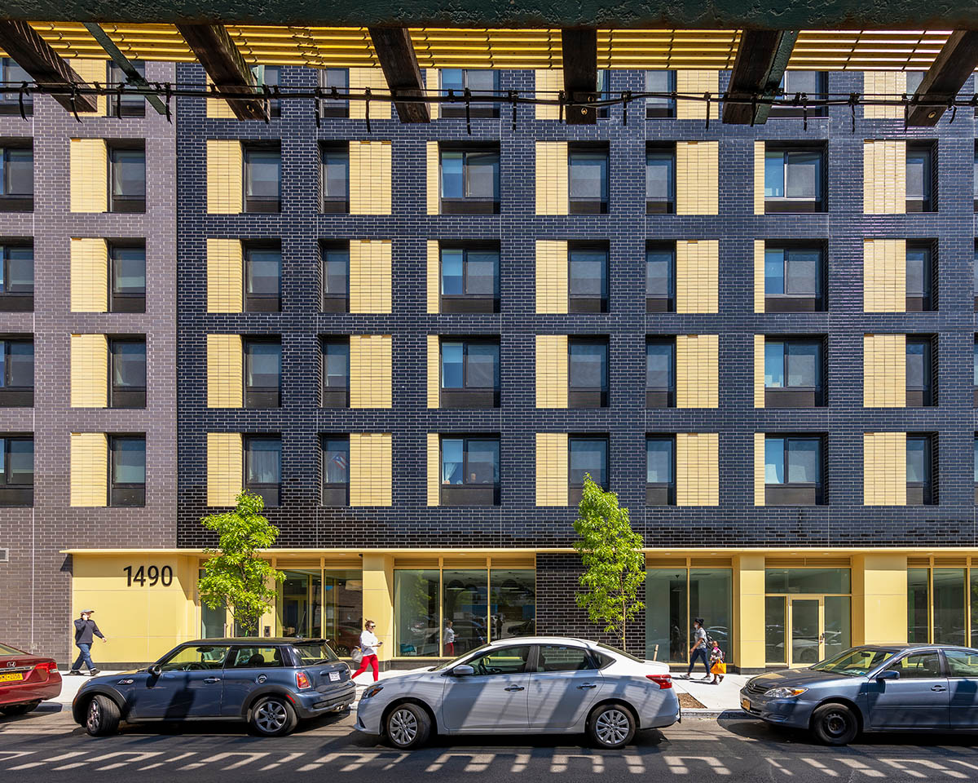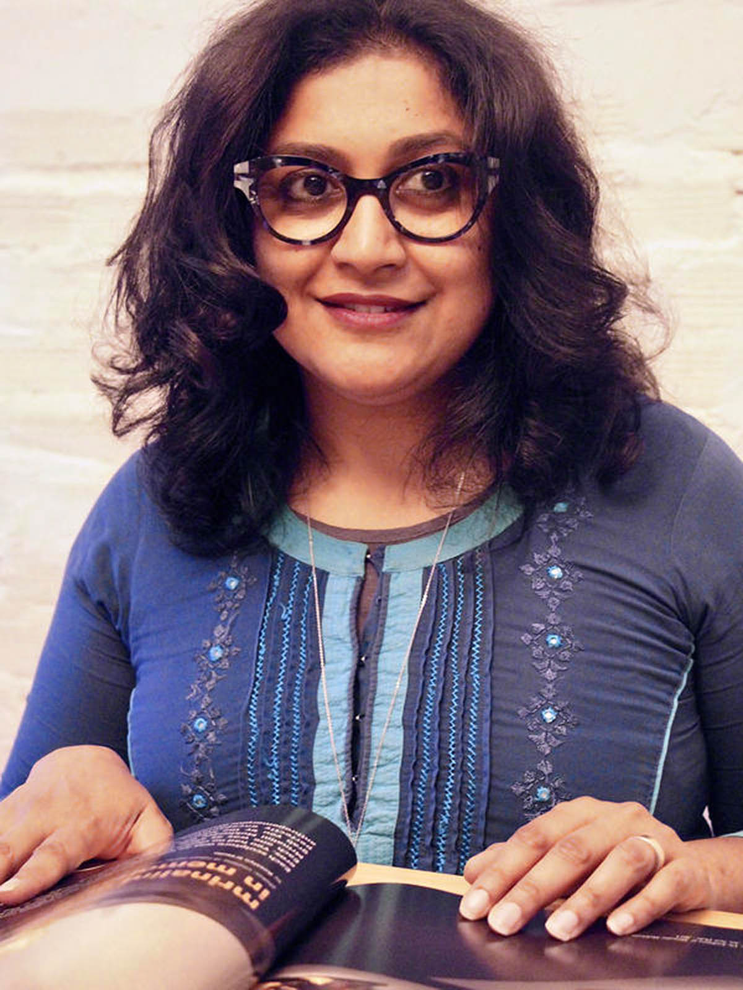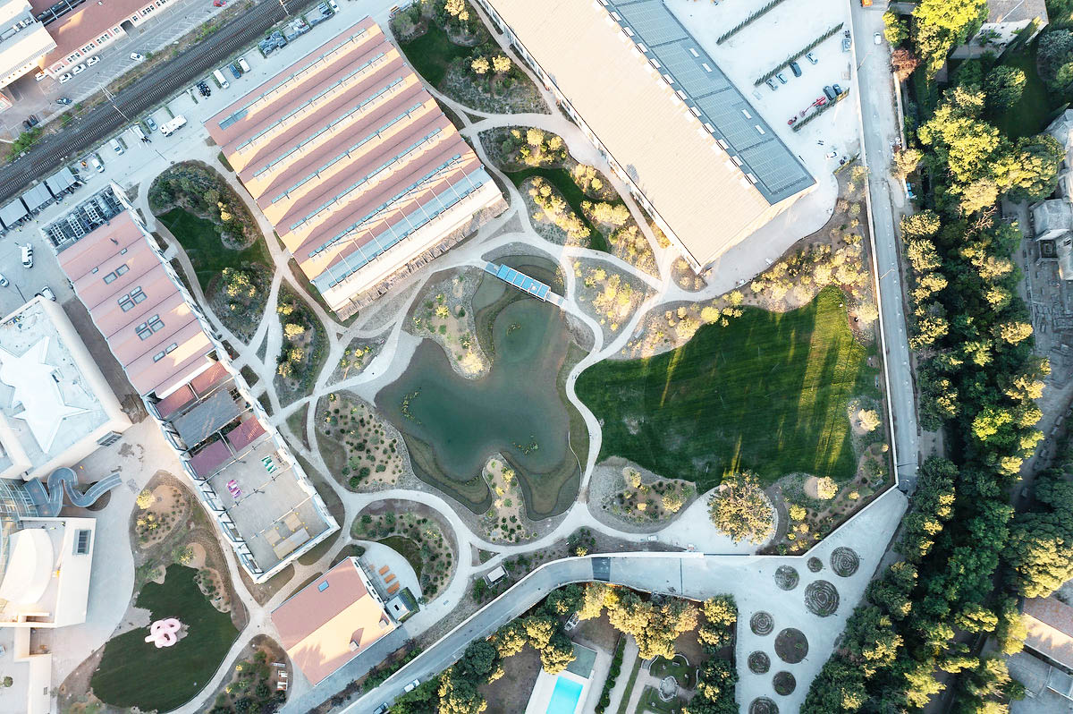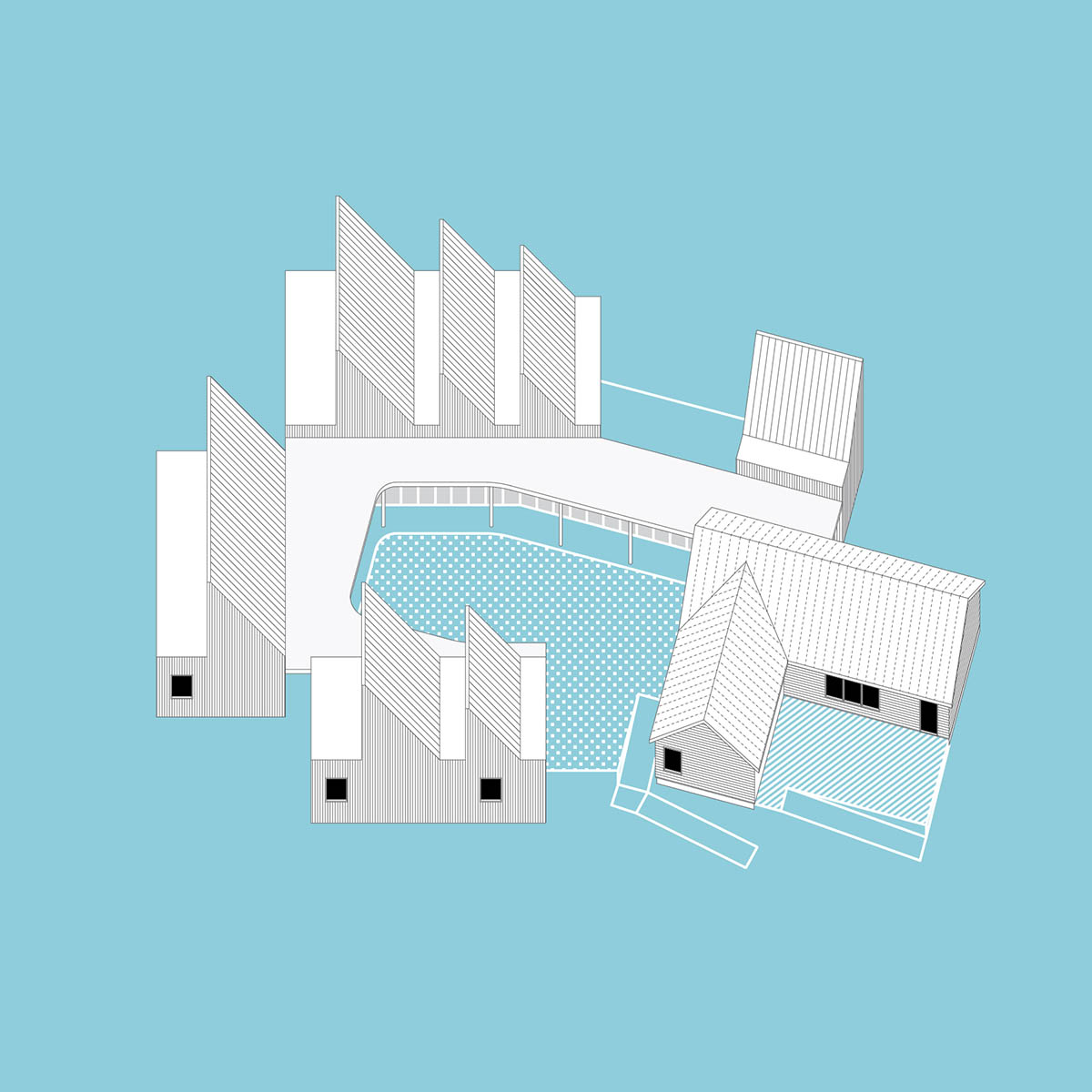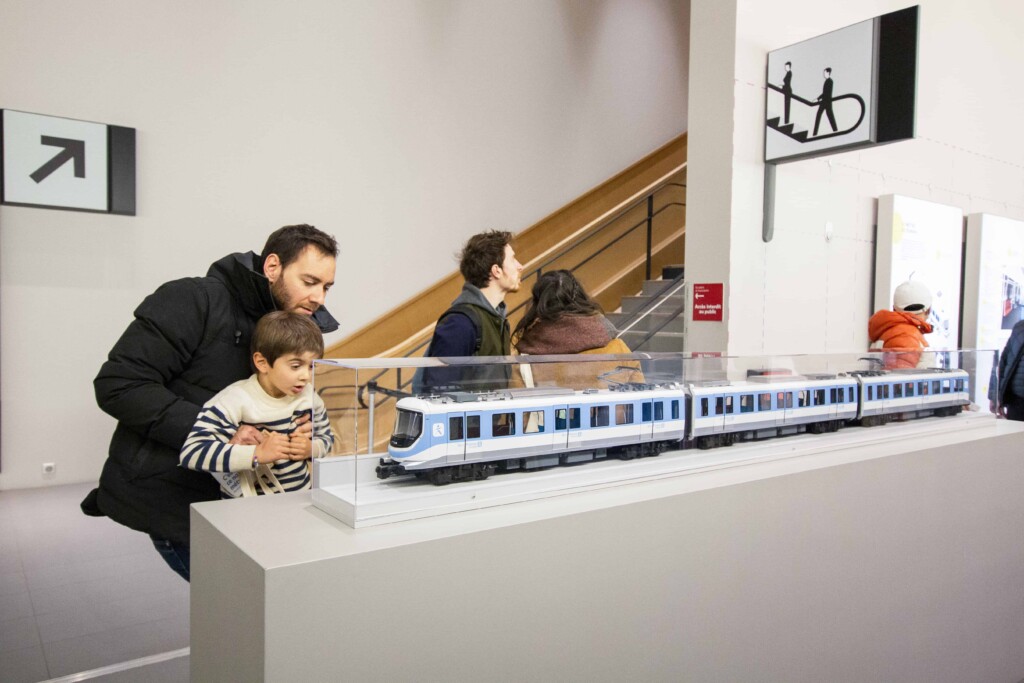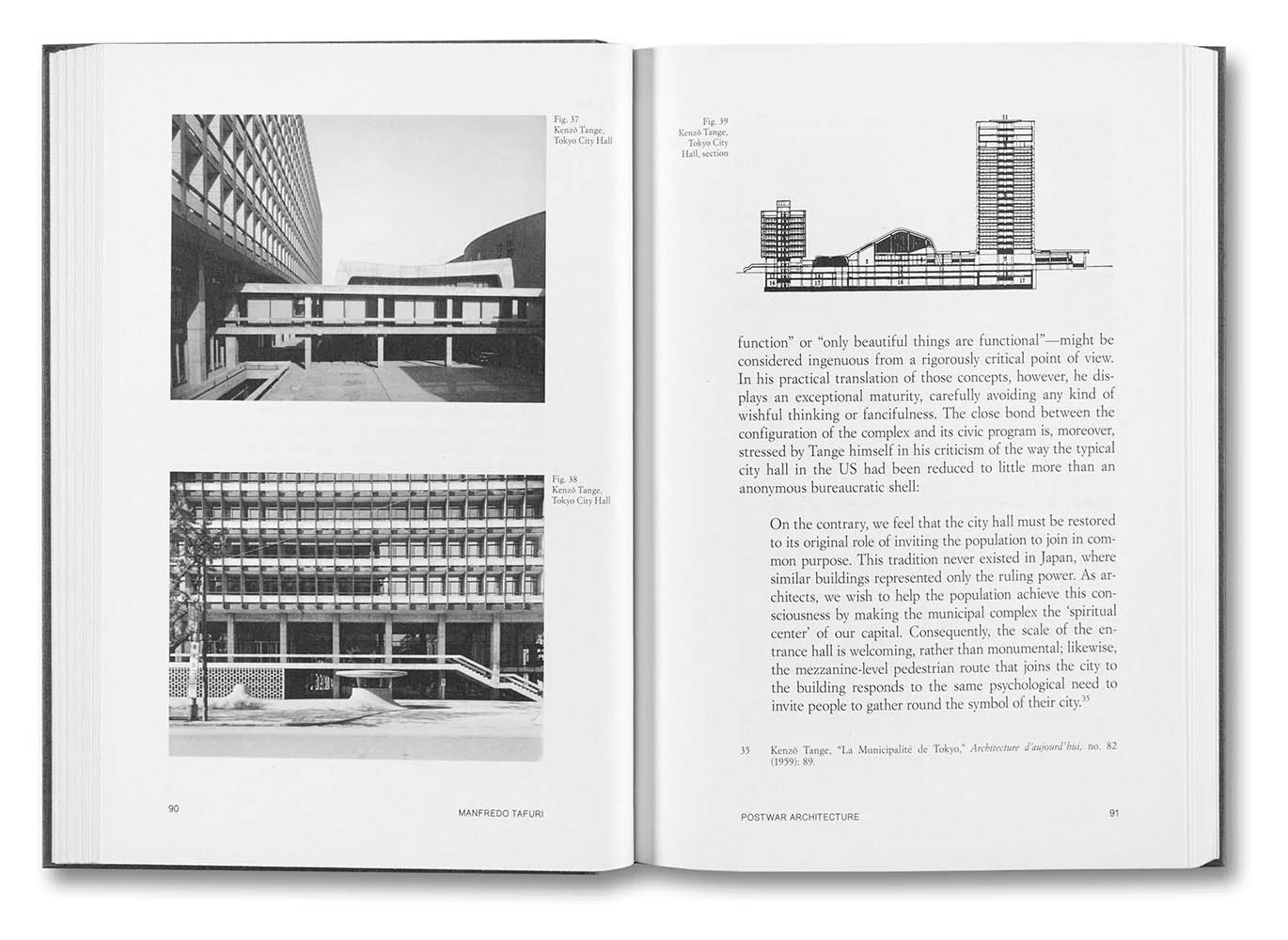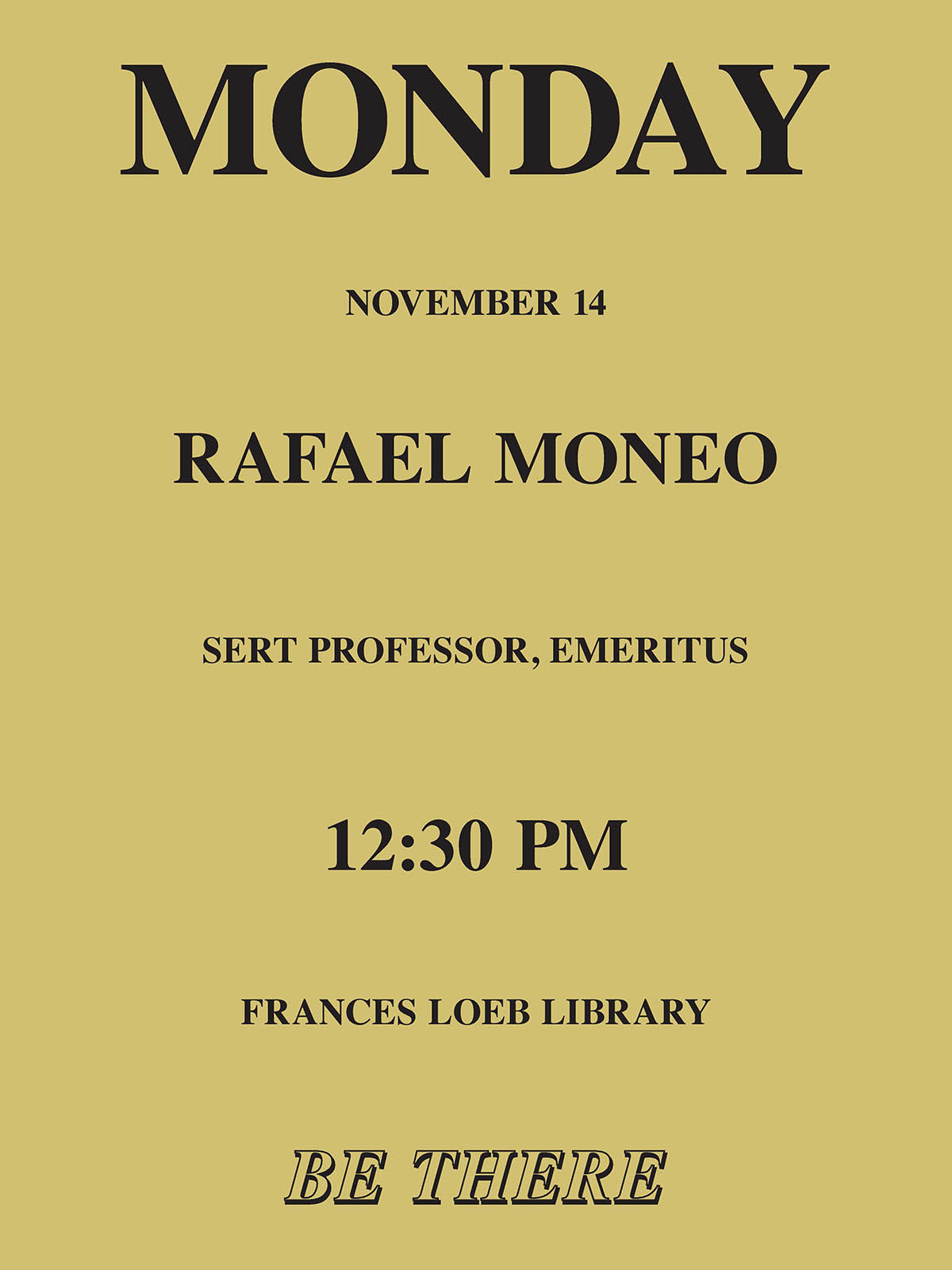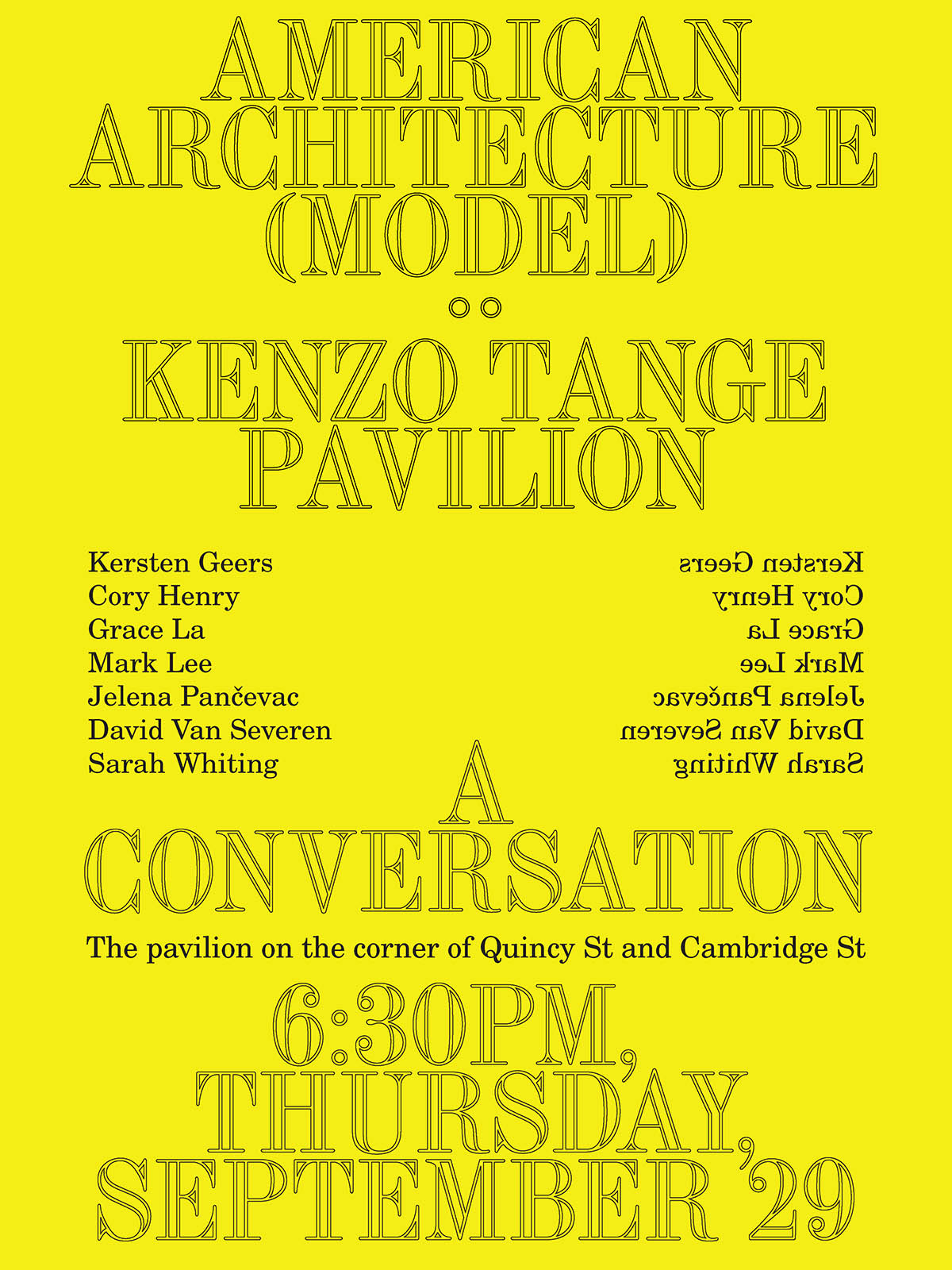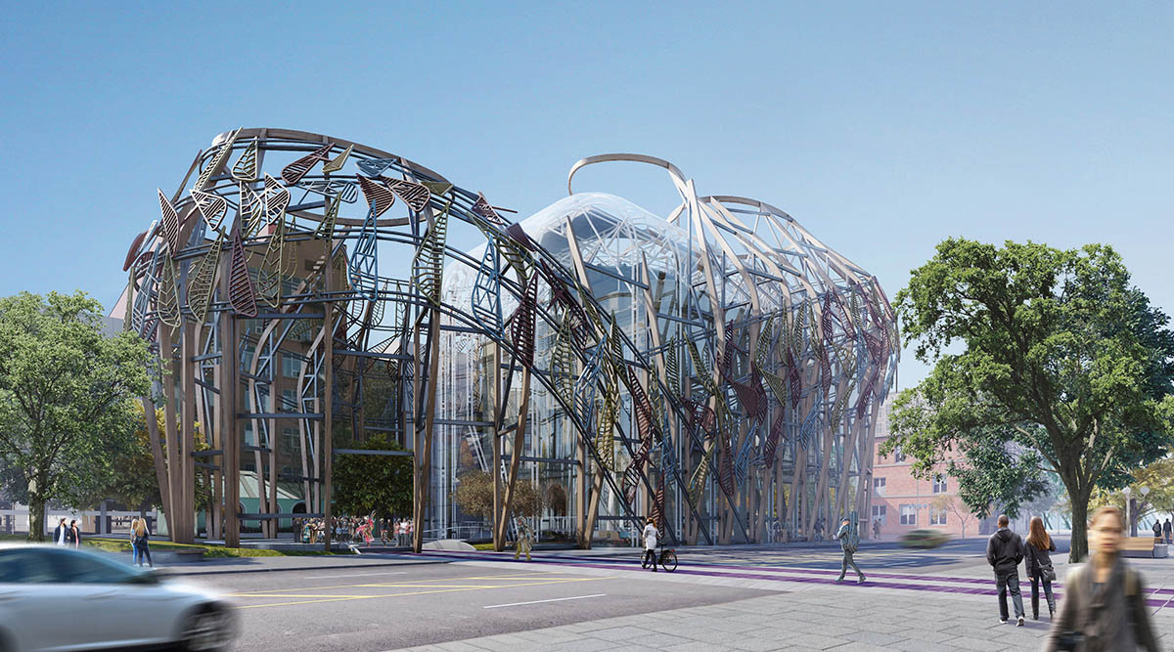Abraham Cruzvillegas, “Centring: A Definitely Unfinished and Temporary Structure for Art Making”
A recording of this event is available with audio description .
Event Description
Visual artist Abraham Cruzvillegas will deliver the spring 2023 Rouse Visiting Artist Lecture. Cruzvillegas will show recent art projects and speak about his diverse approaches to methodology, language, materials, and narratives.
Speaker
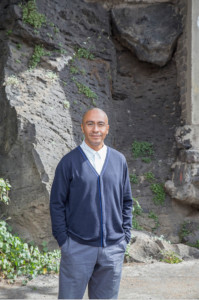
Abraham Cruzvillegas (Mexico City, 1968)
His work has been exhibited in diverse venues, including: The Bass, Miami Beach (2022), The Contemporary Austin (2019), Aspen Art Museum (2019), Honolulu Biennial (2019), MUCA Campus, Mexico City (2018), Kunsthaus Zürich (2018), Honolulu Biennal (2019), Sydney Biennial (2018), Ginza Maison Hermès: Le Forum, Tokyo (2017); Nicaragua Biennial (2016), Tate Modern, London (2015), Sharjah Biennial 12 (2015), Jumex Museum, Mexico City; Museo Amparo, Puebla (2014), Haus der Kunst, Munich (2014), Walker Art Center, Minneapolis (2013), dOCUMENTA 13, Kassel (2012), 12th Istanbul Biennial, Istanbul (2011), 6th Biennial Media City Seoul (2010), REDCAT, Los Angeles (2009), 10th Biennial de Havana (2009), Centre for Contemporary Arts, Glasgow, (2008), 50th Venice Biennale (2003), among others.
Harvard University Press published his collected writings The Logic of Disorder (2016).
This event is part of ArtsThursdays , a university-wide initiative supported by Harvard University Committee on the Arts (HUCA).
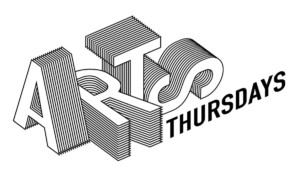
Andrew Bernheimer, “Where is the Architecture? Finding Design and Community Amidst Constraints”
A recording of this event is available with audio description .
Event Description
In the 22nd Annual John T. Dunlop Lecture , Andrew Bernheimer, FAIA, will discuss what several affordable housing projects in New York City have taught him about architecture’s role in addressing housing-related challenges. His firm, Bernheimer Architecture (BA), is committed to “designing sustainable and resilient architecture by crafting productive environments for people and their communities.” BA’s wide-ranging portfolio includes numerous affordable housing developments, including: OneFlushing, a 230-unit, all-affordable intergenerational housing development in Queens; Caesura Brooklyn, a 123-unit, mixed-use, mixed-income building in the Downtown Brooklyn Cultural District; and 1490 Southern Boulevard, a 115-unit, all-affordable, senior housing project in the Bronx that includes units and related services for people who previously experienced homelessness. And, in the context of a recent unionization drive at BA, Bernheimer will discuss how to do this challenging work in humane and sensitive ways.
His remarks will be followed by a discussion with Jill Crawford , a partner at Type A Projects LLC, who has worked with BA on several affordable housing projects, and former Loeb Fellow Marc Norman , LF ’15, Associate Dean of NYU’s Shack Institute of Real Estate. Daniel D’Oca, MUP ’02, an Associate Professor in the Practice of Urban Planning at GSD, will moderate the conversation.
AIA members who attend this event may be eligible for continuing education units. Please reach out to [email protected] if you are interested.
Speakers
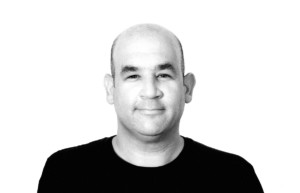
Andrew Bernheimer is the founding principal of Bernheimer Architecture , a Brooklyn-based firm responsible for a wide variety of residential, civic, and cultural projects, including several award-winning, multi-unit, affordable housing developments in New York City. He edited Timber in the City (ORO Editions, 2015), which features innovative practices in wood construction and co-edited Fairy Tale Architecture (ORO Editions, 2020) with his sister, Kate Bernheimer. In 2018, Bernheimer was elevated to AIA’s College of Fellows. In addition, he is a member of the Executive Board of NYC’s Institute for Public Architecture.
Bernheimer is also an Associate Professor of Architecture at the Parsons School of Design where he teaches in both the graduate and undergraduate architecture sequences. While Director of the MArch program at Parsons from 2012-2016, he oversaw a program known for its connections between design and practice and a distinct focus on New York City’s communities and their constructed environments. The program included a signature design-build studio and cross-disciplinary curricular opportunities with graduate programs in lighting and interior design.
Previously, Bernheimer was a founding partner of the award-winning firm Della Valle Bernheimer. In 2009, Princeton Architectural Press published Think/Make, a monograph that documents 12 of the firm’s most innovative projects.
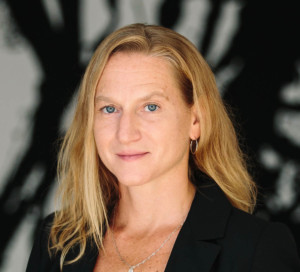
Jill Crawford , is co-founder of Type A Projects, a women-owned real estate development firm focused on high-impact, affordable and supportive housing in New York City. Type A’s current work includes Bronx Point, a 540-unit affordable development with three acres of public waterfront open space and Homeward Central Harlem, a 50-unit supportive housing project for formerly homeless youth. Type A is also currently working with NYC Health + Hospitals to develop River Commons, a 278-unit affordable and supportive building designed by Bernheimer Architecture. Prior to starting Type A in 2013, Crawford and her co-founder, Annie Tirschwell developed over one million square feet of community schools with the nonprofit developer, Civic Builders Inc. Crawford began her real estate career managing the Upper Manhattan Historic Preservation Fund, partnering with community institutions to restore landmark properties. She is currently a member of the Design for Freedom Working Group, an initiative focused on eradicating forced labor in building materials supply chains.

Marc Norman is the Larry & Klara Silverstein Chair in Real Estate Development & Investment, and Associate Dean of the Schack Institute of Real Estate at New York University. A renowned urban planner and a veteran in the field of community development and finance, Norman is also the founder of Ideas and Action, a consulting firm. Before coming to NYU in July 2022, he was an Associate Professor of Practice at the Taubman College of Architecture and Urban Planning at the University of Michigan where he also served as Faculty Director of the Weiser Center for Real Estate at the university’s Ross School of Business. A former Loeb Fellow, Norman also has extensive experience in the public, private, and non-profit sectors and has worked collaboratively to develop or finance over 2,000 housing units totaling more than $400 million in total development costs.
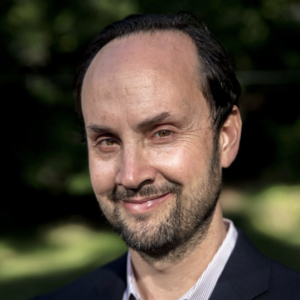
Daniel D’Oca (moderator) is an Associate Professor in the Practice of Urban Planning at the Harvard Graduate School of Design where he coordinates the second-semester core urban planning studio and leads interdisciplinary, client-based option studios on a range of equity-related topics. He also chairs the Joint Center for Housing Studies’ Faculty Advisory Committee. In addition, D’Oca is principal and co-founder of Interboro Partners, an award-winning planning, urban design, and architectural design firm based in Brooklyn and Detroit.
International Womxn’s Week Keynote Address: Anooradha Iyer Siddiqi
A recording of this event is available with audio description .
Event Description
Womxn in Design ‘s seventh annual International Womxn’s Week convenes a weeklong series of events that gathers members of the Harvard GSD community and beyond to celebrate and cultivate new ways of thinking about gender and power. This year’s theme is Intersectional Spaces of Care.
Speaker
Anooradha Iyer Siddiqi (she/her) was born in Chennai, India, and specializes in histories of architecture, modernity, and migration, centering African and South Asian questions of historicity and archives, heritage politics, and feminist and colonial practices. Her scholarship aims to foreground histories of marginalized people and figures and promote practices of collaboration and support, especially concerning the lives and narratives of communities that have been systematically excluded or silenced. Thinking through objects, buildings, and landscapes, her work examines intellectual histories and diverse forms of esthetic practice and cultural production.
Professor Siddiqi’s book manuscript Architecture of Migration: The Dadaab Refugee Camps and Humanitarian Settlement (Duke University Press, forthcoming) analyzes the history, visual rhetoric, and spatial politics of the Dadaab refugee camps in Northeastern Kenya, as an epistemological vantage point in the African and Islamic worlds. Drawing from many years of archival, ethnographic, and visual research in East Africa, South Asia, and Europe, it moves beyond ahistorical representations of camps and their inhabitants, finding long migratory and colonial traditions in the architecture, spatial practices, material culture, and iconography of refugees and humanitarians. Her book manuscript Minnette de Silva and a Modern Architecture of the Past engages the intellectual and heritage work of one of the first women in the world to establish a professional architectural practice and an important cultural figure in the history of Ceylon/Sri Lanka. These two projects inform Professor Siddiqi’s wider body of research on histories of architecture, craft, settlement, and land, experiences of migration and territorial partition, and constructions of the past through architectural practice, pedagogy, and discourse on the African continent and South Asian subcontinent. Her writings appear in Journal of the Society of Architectural Historians, The Journal of Architecture, Comparative Studies of South Asia, Africa, and the Middle East, South Asia Chronicle, Humanity, Grey Room, Ardeth, e-flux Architecture, The Funambulist, Perspecta, Harvard Design Magazine, Platform, and The Avery Review. She is the co-editor of the multi-platform collection Feminist Architectural Histories of Migration (Architecture Beyond Europe, Canadian Center for Architecture, Aggregate) and Spatial Violence (Architectural Theory Review, republished by Routledge). She is a contributor to the volumes Writing Architectural History: Evidence and Narrative in the Twenty-First Century (University of Pittsburgh Press), Architecture and the Housing Question (Routledge), and Things Don’t Really Exist Until You Give Them A Name: Unpacking Urban Heritage (Mkuki na Nyota).
Bas Smets, “Biospheric Urbanism”
A recording of this event is available with audio description .
Event Description
The climate crisis poses the urgent challenge to make our urban environment more resilient in the face of unprecedented atmospheric changes such as rising temperatures, intensified rainfall, and longer droughts.
A city can be understood as a sequence of artificial microclimates. Buildings change wind patterns and sunlight exposure, while streetscapes modify soil permeability, runoff, and solar radiation. For each man-made microclimate, a comparable natural condition can be studied. Research on habitats and on the survival strategies of the organisms living within them permits the introduction of plants into artificial urban environments that have similar climatic conditions.
Using the logic of nature, cities can be transformed into complex urban ecologies, blurring the boundaries between the artificial and the natural. Science-based research allows the conception of solution-based projects, revealing our built environment as a network of microclimates in which plants combine the absorption of carbon dioxide with the production of evaporative cooling, simultaneously reducing the source of the problem and mitigating its effects.
The built environment thus becomes a hybrid living organism, lying at the interface between a changing meteorology and an underused geology. Biospheric Urbanism conceives the urban environment as the intersection connecting what lies above and what lies below, using the intelligence of plants.
Speaker
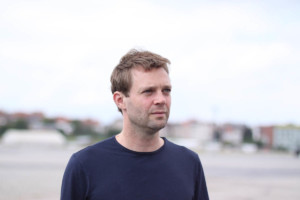
Bas Smets (b. 1975) has a background in landscape architecture, civil engineering and architecture. He founded his firm in Brussels in 2007 and has since completed more than 50 projects in more than 12 countries with his team of 25 architects and landscape architects.
His realised projects include the Parc des Ateliers in Arles, the park of Thurn & Taxis in Brussels, the Mandrake Hotel in London, and the Himara Waterfront in Albania. In 2022 he won the international competition for public space around the Notre-Dame Cathedral in Paris, France.
Each of these projects is part of an interrelated research into the possible role and ambition of landscape projects. The aim is to invent ‘Augmented Landscapes’ by using the logics of nature. These augmented landscapes produce a new microclimate while providing new atmospheres. The collaboration with artists and scientists takes a central role in this research.
A first monographic exhibition was presented in 2013 by deSingel International Arts Center in Antwerp and Arc-en-Reve centre for architecture in Bordeaux. Bas Smets has received numerous honours and awards, among which the Award for Urbanism and Public Space from the French Royal Academy of Architecture and the Aga Khan Award for Architecture.
Stan Allen, “Situated Objects”
A recording of this event is available with audio description .
Event Description
Situated Objects , published in 2020, is a book of buildings, drawings and projects realized by Stan Allen since 2012. Well known for his essay “Field Conditions,” and for work at the scale of the city, these projects represent a complementary approach that addresses nature, the ex-urban landscape, design process and construction through a series of small-scale works on rural sites.
The book – and the lecture – argue that buildings are best understood as “situated” objects: object-like in that they have fixed limits and stand free; situated, in that buildings always exist in an intricate relationship to a larger context. A building does not end at its walls; it is a nexus in a complex field of social relations, ecological systems, cultural norms and local histories.
Woven into this presentation of recent work is a personal reflection on Allen’s time at the Cooper Union, and the influence of John Hejduk on his work and thinking.
Speaker
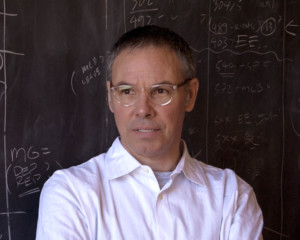
Stan Allen is an architect and George Dutton ’27 Professor of Architecture at Princeton University. His practice Stan Allen Architect has realized buildings and urban projects in the United States, South America and Asia. Responding to the contemporary city in creative ways, Allen has developed an extensive catalogue of innovative design strategies, in particular looking at field theory, landscape architecture and ecology as models to revitalize design practice. Parallel to this large-scale work he has recently completed a number of private houses and artist’s studios on rural sites in the Hudson River Valley. His architectural work is published in Points + Lines: Diagrams and Projects for the City and his essays in Practice: Architecture, Technique and Representation . The edited volume Landform Building: Architecture’s New Terrain was published by Lars Müller in 2011, and his most recent book is Situated Objects, published by Park Books in 2020. In 2009 he received the John Q. Hejduk Award, and in 2002, a President’s Citation for Exceptional Contributions to Architecture from the Cooper Union.
Grand Paris Express: Reconfiguring the City through Radical Infrastructure
Event Description
Established in 1986, the biennial Green Prize recognizes projects that make an exemplary contribution to the public realm of a city, improve the quality of life in that context, and demonstrate a humane and worthwhile direction for the design of urban environments. Eligible projects must include more than one building or open space constructed in the last 10 years.
The 14th Veronica Rudge Green Prize in Urban Design has been awarded to the Grand Paris Express, a large-scale transit project currently being built in and around the Paris metropolitan area. Through carefully articulated design interventions, the Grand Paris Express illustrates the potential for the planning and execution of mobility infrastructure to transform a city and its region. Société du Grand Paris , a national agency responsible for designing, creating, and implementing the Grand Paris Express, will receive the honors for the prize in recognition of their continued stewardship behind the project.
This year’s jury committee includes Eve Blau, adjunct professor of the history and theory of urban form and design at the GSD; Maurice Cox, LF ’05, commissioner of the Department of Planning and Development of the City of Chicago; Gary Hilderbrand, MLA ’85, Peter Louis Hornbeck Professor in Practice of Landscape Architecture and chair of the Department of Landscape Architecture at the GSD; and Ron Witte, professor in residence of architecture at the GSD; and chaired by Joan Busquets, Martin Bucksbaum Professor in Practice in Urban Projects at the GSD.
Grand Paris Express: Reconfiguring the City through Radical Infrastructure, an exhibition coinciding with the prize, will be on display in the Druker Design Gallery from January 23, 2023, through March 31, 2023. Curated by Joan Busquets, Martin Bucksbaum Professor in Practice of Urban Planning and Design, the exhibition showcases models, renderings, documentary photographs, and video footage of this vast and ambitious urban design project. Megan Octaviani, MAUD ’23, was the Curatorial Assistant for the exhibition.
A public event and reception for the exhibition will occur on Thursday, March 2 at 6:30 p.m. in Piper Auditorium, and two workshops will take place on Friday, March 3 in Stubbins (Gund 112).
For more information about the Prize and to see a list of previously awarded projects, please visit the Veronica Rudge Green Prize in Urban Design website.
Schedule
Thursday, March 2
6:30 PM
Piper Auditorium
Celebration of the 14th Veronica Rudge Green Prize in Urban Design, followed by a reception in Druker Design Gallery
Friday, March 3
Stubbins 112
Reinterpreting the Grand Paris Express from North American Perspectives
an afternoon of workshops
12:30 PM – 2:15 PM
Workshop 1: High Performance Public Transportation
Opening by Dean Sarah Whiting
Introductory Provocation by Pierre-Alain Trévelo
Panel 1: Navigating Urban Transportation: A Look at Current Issues and Debates
Featuring Peter Rowe, Pauline Marchetti, Maurice Cox, and Jascha Franklin-Hodge. Moderated by Saad Boujane, MAUD ‘23.
Panel 2: Future Models of Mobility: An Innovation in Motion
Featuring David Zipper, Antoine Picon, and Carole Voulgaris. Moderated by Pranav Thole, MAUD ‘23.
2:15 PM – 3:00 PM
Break
3:00 PM – 4:45 PM
Workshop 2: New Stations as Urban Projects
Opening by Rahul Mehrotra
Introductory Provocation by Jacques Ferrier
Panel 3: Metro Stations and the Urban Context: Mobility Advancement as a Driver of Diverse Public Realms
Featuring Dominique Alba, Gary Hilderbrand, Diane Davis, and George L. Legendre. Moderated by Christopher Ball, MAUD ‘23.
Panel 4: Conceiving a Metro Station as a Design Object
Featuring Dominique Perrault, Grace La, Ron Witte, and Joan Busquets. Moderated by Sovona Ghatak, MArch II ‘23.
Manfredo Tafuri’s Modern Architecture in Japan
Jean-Louis Cohen, Catherine Ingraham, Yukie Kamiya, and Mohsen Mostafavi led a discussion of the celebrated Italian architectural historian Manfredo Tafuri’s book Modern Architecture in Japan (Mack Books, 2022). Originally published in Italian in 1964, L’Architettura Moderna in Giappone explored the country’s post-war architecture, including its metabolist movement. Tafuri, who had never visited Japan before writing the book, used photographs, articles, and texts to explore the country’s modern architecture. This edition introduces English speakers to the influential book for the first time.
Edited and introduced by Mohsen Mostafavi, this volume presents the translated text alongside essays by Marco Biraghi, Catherine Ingraham, Ken Tadashi Oshima, Federico Scaroni, and Hajime Yatsuka, as well as a rich collection of images. Together, these materials situate the reader in relation to Tafuri’s scholarship, the histories of Japanese architecture and Italian criticism, and the idiosyncrasies of the text.
Speakers included:
Jean-Louis Cohen, Sheldon H. Solow Professor in the History of Architecture, the Institute of Fine Arts, New York University
Catherine Ingraham, Professor of Architecture, Pratt Institute
Yukie Kamiya, AICA, Art Critic, Independent Curator
Mohsen Mostafavi, Alexander and Victoria Wiley Professor of Design, Distinguished Service Professor, Harvard University Graduate School of Architecture and Design
This event was ticketed.
Questions? Please contact [email protected].
Rafael Moneo
Event Description
Please join the Department of Architecture in welcoming Rafael Moneo, Josep Lluis Sert Professor in Architecture, Emeritus, for a lecture on Monday, November 14th from 12:30-2pm in the Loeb Library Lobby.
Rafael Moneo, AM ’85, was born in Tudela, Spain, in 1937. He graduated in 1961 from the Architecture School of Madrid. He was a professor in the Architecture Schools of Barcelona and Madrid, and he was appointed Chairman of the Architecture Department of the Harvard University Graduate School of Design, where he is now Emeritus Josep Lluis Sert Professor in Architecture.
Notable among Rafael Moneo’s works are the National Museum of Roman Art in Mérida, the Kursaal Auditorium and Congress Center in San Sebastián, the Museums of Modern Art and Architecture in Stockholm, Our Lady of the Angels Cathedral in Los Angeles and the Extension to the Prado Museum in Madrid.
He combines his professional activity with that as lecturer, critic and theoretician. His book Theoretical Anxiety and Design Strategies in the Work of Eight Contemporary Architects has been translated in 8 languages.
Member of the Royal Academy of Fine Arts of Spain since 1997 and elected Honorary Member of the American Academy of Arts and Letters in 2013, he has been awarded numerous distinctions among them the Pritzker Prize for Architecture in 1996, the Royal Gold Medal of the Royal Institute of British Architects in 2003, the Prince of Asturias Prize in the Arts in 2012, the National Prize for Architecture in 2015 and the Praemium Imperiale by the Japan Art Association in 2017.
AMERICAN ARCHITECTURE (MODEL) – Kenzo Tange Pavilion
Event Description
A conversation with Kersten Geers, Cory Henry, Grace La, Mark Lee, Jelena Pančevac, David Van Severen and Dean Sarah M. Whiting.
Following the conversation, there will be light refreshments available for attendees on the Gund Front Porch.
American Architecture (Model) foregrounds the mythical cornerstone of American constitutional democracy—freedom of expression. Evoking the tradition of a soapbox or public square, the pavilion provides a dedicated space for communal discourse and debate. At a time when the United States is experiencing a convulsive paradigm shift pushing the country toward necessary social change on so many fundamental issues—racial justice, gender equity, class privilege, climate change, and the right to health care, to name a few—the prevailing online discourse around these subjects has only incited deeper ideological divides and a cacophony of fierce opinion that is often fueled by misinformation. The instantaneous and limited format of expression on social platforms, their lack of accountability, and the minimal mechanisms for their regulation often lead to abuse of free speech. The revival of a real public space—as opposed to a virtual one—challenges how these urgent issues are addressed. It is our hope that this project will help to foster the kind of productive dialogue and exchange that this divided country so urgently needs right now. Notwithstanding emotional disagreements, personal encounter remains the basic trigger of the human condition, encouraging collective efforts to define our common values without falling into the abyss of pure partisanship. This project is a modest contribution to that effort.
American Architecture (Model) formalizes the current social, technological, and ecological urgencies by means of an architectural project. This is the recurring theme of the ongoing series of architectural studios titled American Architecture, which have been taught by Kersten Geers and David Van Severen of OFFICE. Geers and Van Severen were both appointed Kenzō Tange Design Critics at the Harvard University Graduate School of Design (GSD) in 2019–2020, and to mark this occasion OFFICE has designed the inaugural Kenzō Tange Chair Pavilion. American Architecture (Model) is a simple structure: a horizon of lights that demarcates a public space. It presents a model of an accumulation of technological tropes—solar panel and a technical box—next to the iconic image of the United States flag. The pavilion will remain installed in front of Gund Hall, at the GSD, for one year.
OFFICE Kersten Geers David Van Severen is a Brussels-based practice founded in 2002. OFFICE is renowned for its idiosyncratic architecture, in which material realizations and theoretical projects stand side by side. OFFICE has received numerous honors and awards, including the Belgian Prize for Architecture, the Silver Lion at the 12th Venice Biennial of Architecture, and the Aga Khan Award for Architecture.
American Architecture (Model) was generously supported by the endowed fund established for the Kenzō Tange Visiting Chair in Architecture and Urban Design at the GSD.
OFFICE Design team
Kersten Geers, David Van Severen, Inga Karen Traustadóttir, and Leander Venlet, with the assistance of Marc Dessauvage
Construction coordination
Dan Borelli, Harvard GSD
Structure
Util Structural Engineering; Paul Kassabian, Harvard GSD & Blaise Waligun, Simpson Gumpertz & Heger
Production
Aelbrecht-Maes Metaalconstructies
Installation
Woodcat Construction
Lighting
Donation by PreciseLED
Wanda Dalla Costa, “Walking Backwards into the Future: Indigenous Design Thinking”
A recording of this event is available with audio description .
Event Description
In the indigenous worldview, in both historic and contemporary times, there is an understanding of eternal connectivity between humans and the natural environment. In this system, often referred to as ethical relationality, time and space move fluidly forwards and backwards between generations, offering reflection and reimagining. Ancestral ideologies are practiced across many biomes around the world, and are beginning to seep into design practice. With the world undergoing unprecedented environmental changes, these notions, which prioritize collective resilience, may provide a path forward. Join Dalla Costa in conversation, to discuss Indigenous design.
Speaker
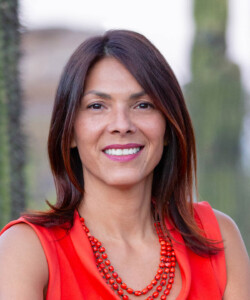
Wanda Dalla Costa, AIA, OAA, AAA, LEED A.P. is a member of the Saddle Lake Cree Nation. Dalla Costa was honored in 2022, as an Honorary Fellow of the Royal Architecture Institute of Canada. In 2019 she was recognized as a YBCA 100 recipient by the Yerba Buena Center for the Arts, a list which celebrates people, organizations, and movements shifting culture through ideas, their art, and their activism. At Arizona State University, she is the director and founder of the Indigenous Design Collaborative , a community-driven design and construction program, which brings together tribal community members, industry, and a multidisciplinary team of ASU students and faculty to co-design and co-develop solutions for tribal communities. Her teaching and research are focused on Indigenous ways of knowing and being, co-design methodologies, sustainable design, and the resiliency of vernacular architectures.
In terms of her practice, Dalla Costa was the first, First Nation woman to become an architect in Canada. Her firm, Tawaw Architectural Collective is based in Phoenix, Arizona. Recent projects include the Indigenous embassy in Ottawa, an Indigenous urban early learning center in Saskatoon and Indigenizing an urban arts district in Calgary, Alberta. Dalla Costa was also invited to the 2018 Venice Biennale, world festival in architecture, as part of Unceded , where she joined 18 Indigenous architects from across Turtle Island, to share an Indigenous vision of the future. Dalla Costa holds a Master of Design Research in City Design from SCI-Arc in Los Angeles, and a Master of Architecture from the University of Calgary.
