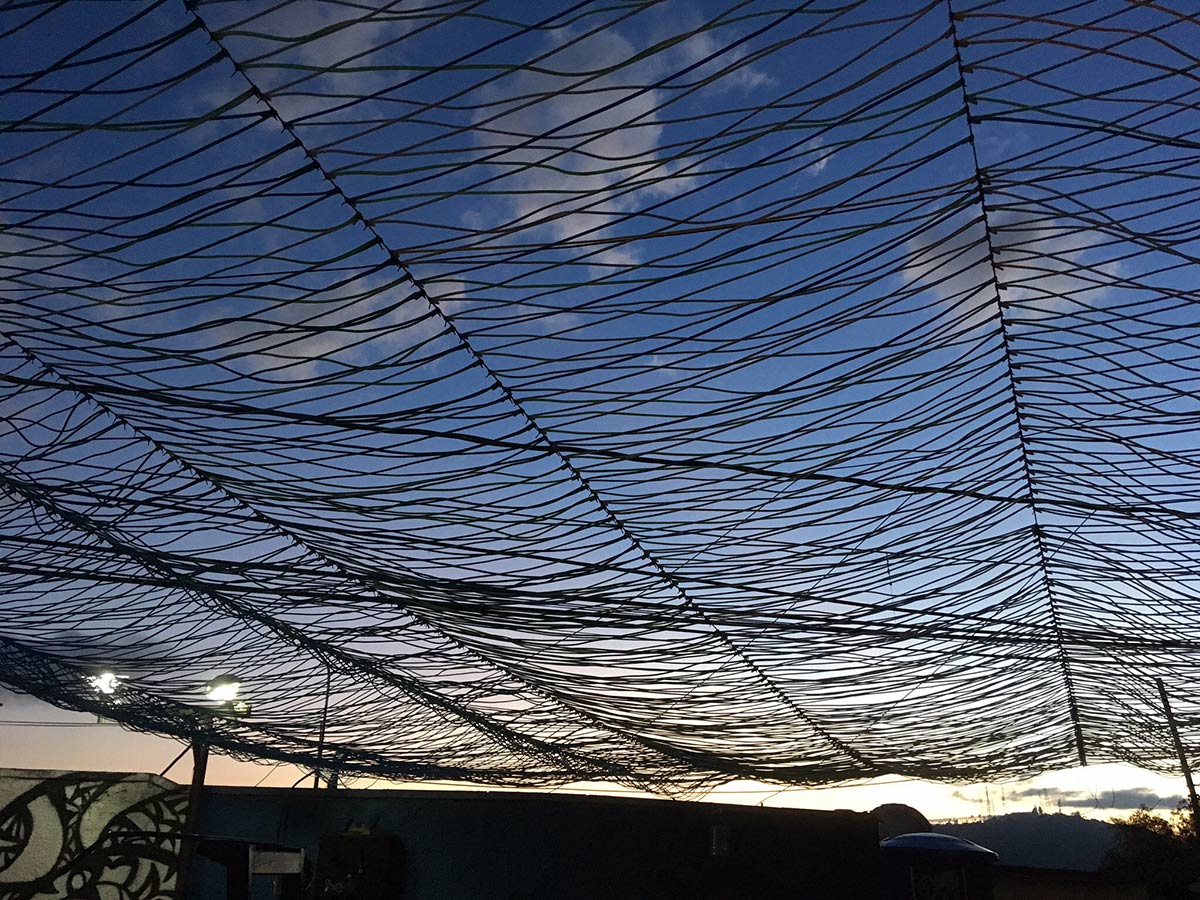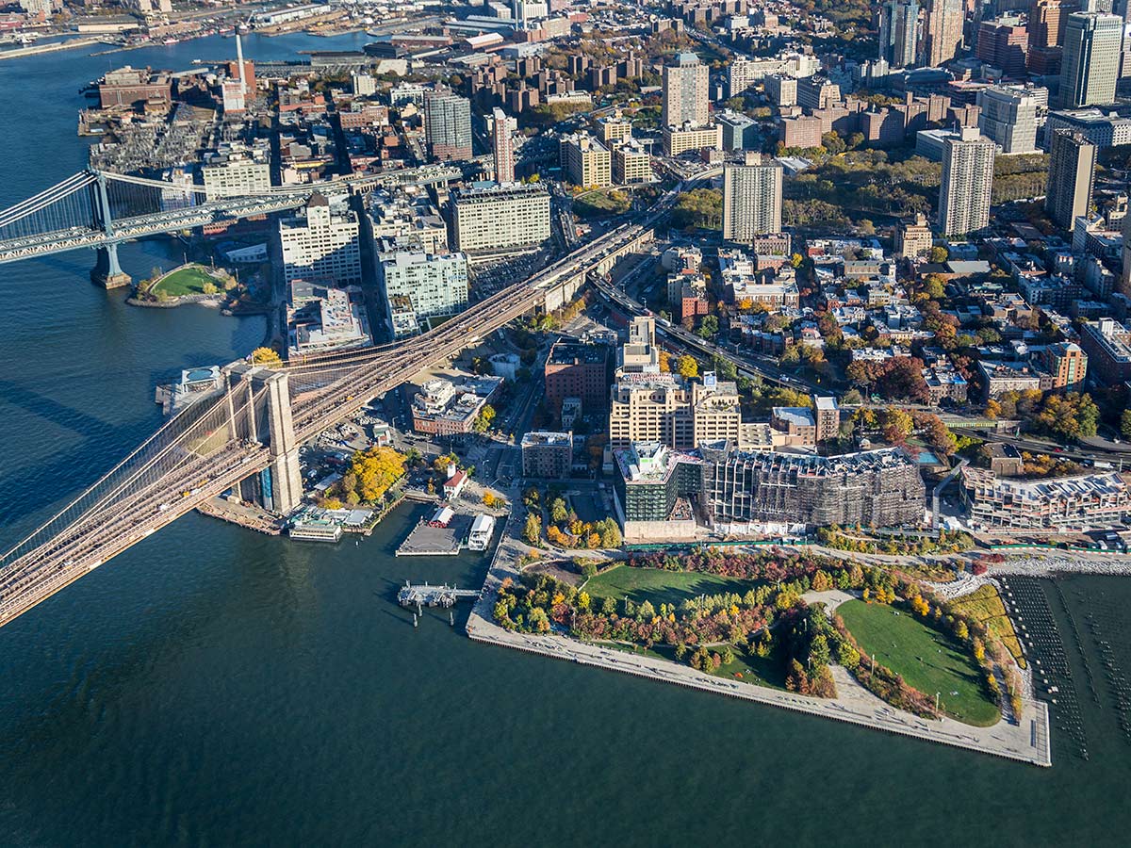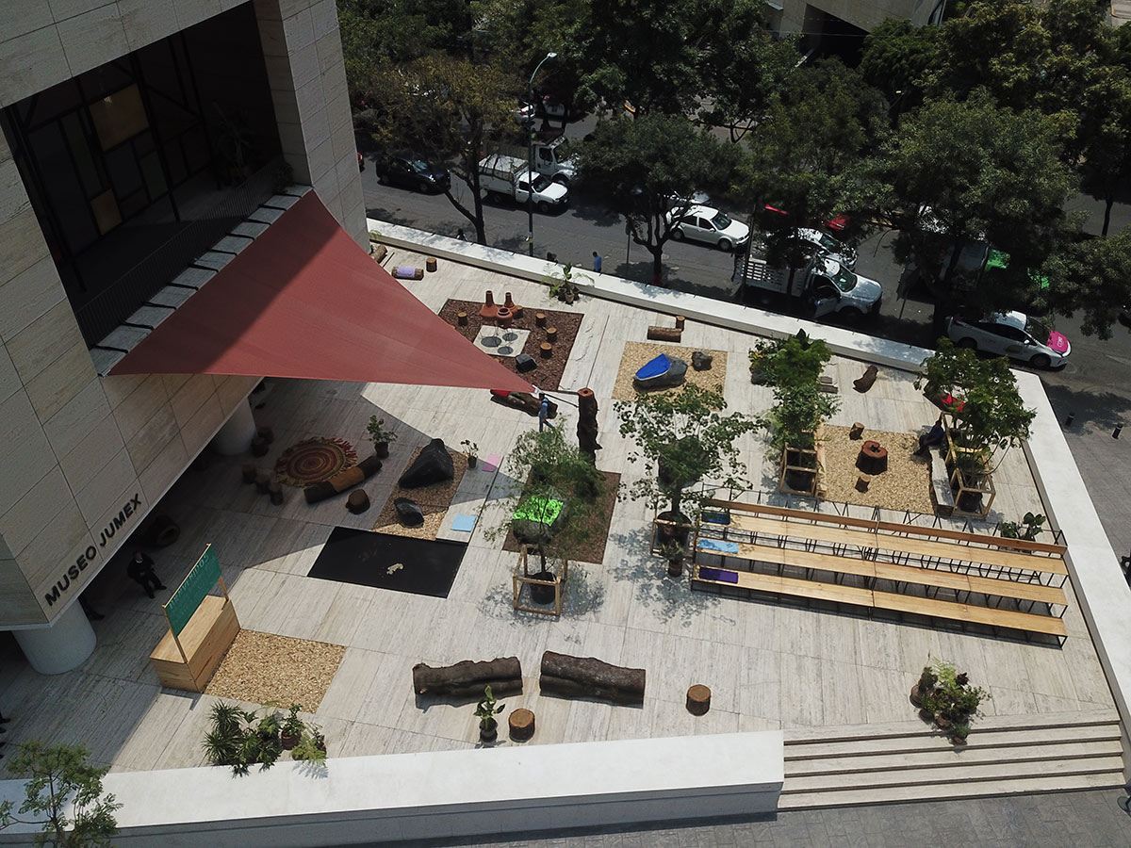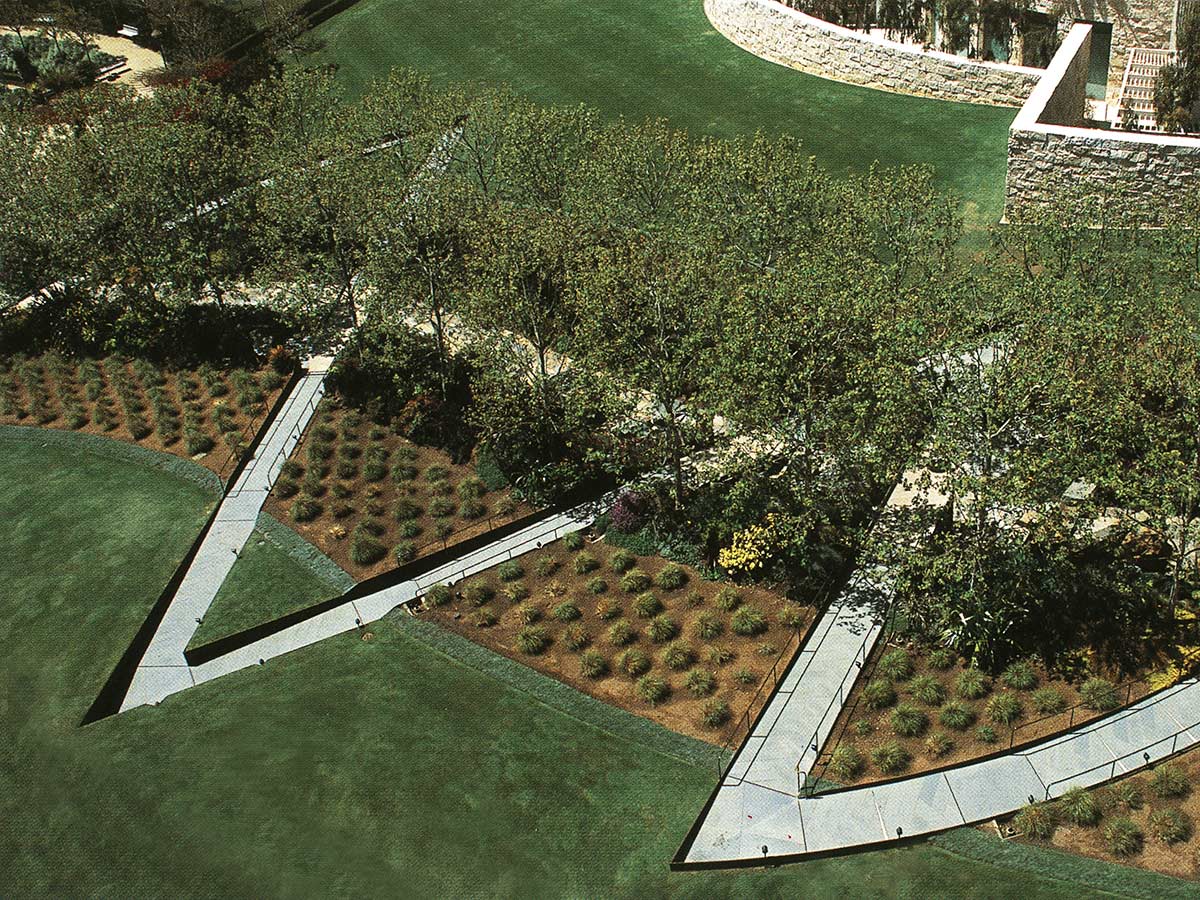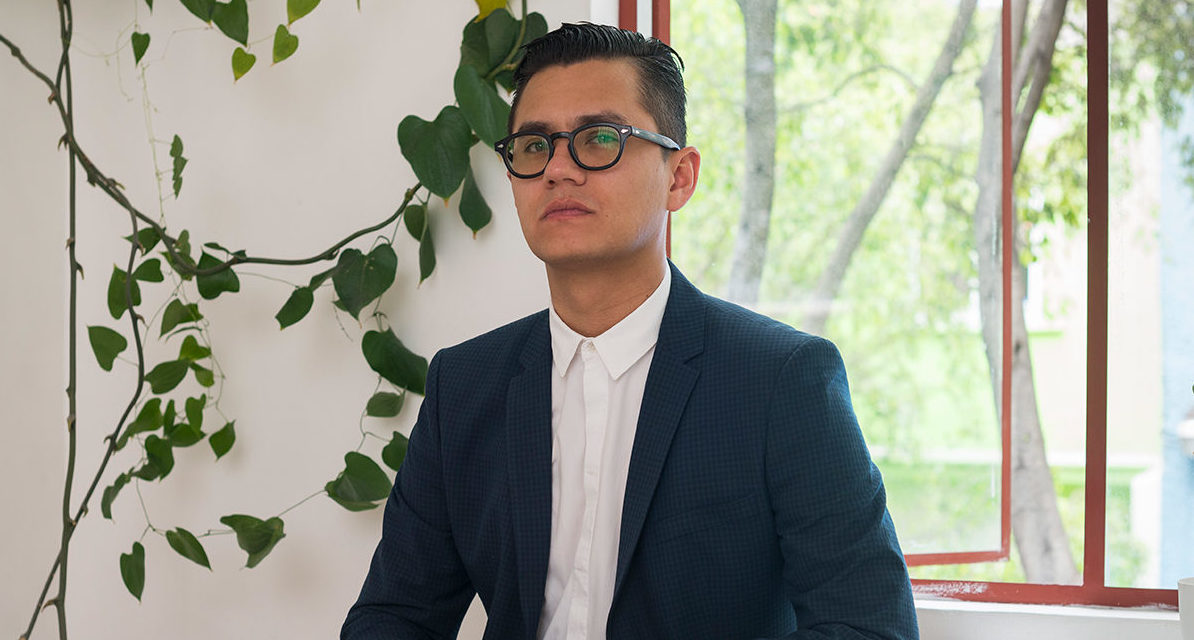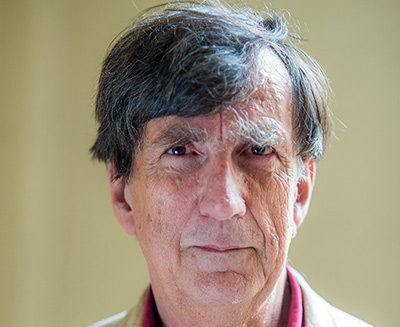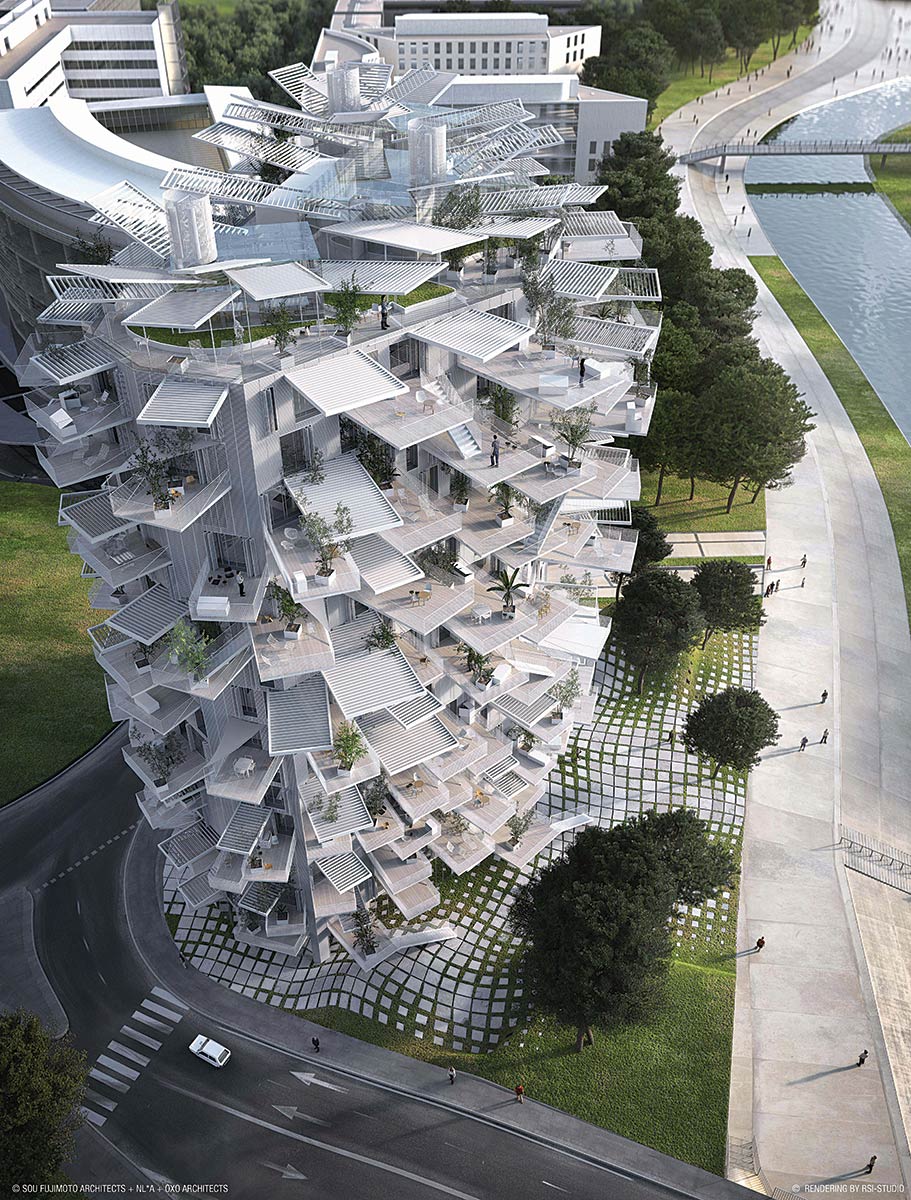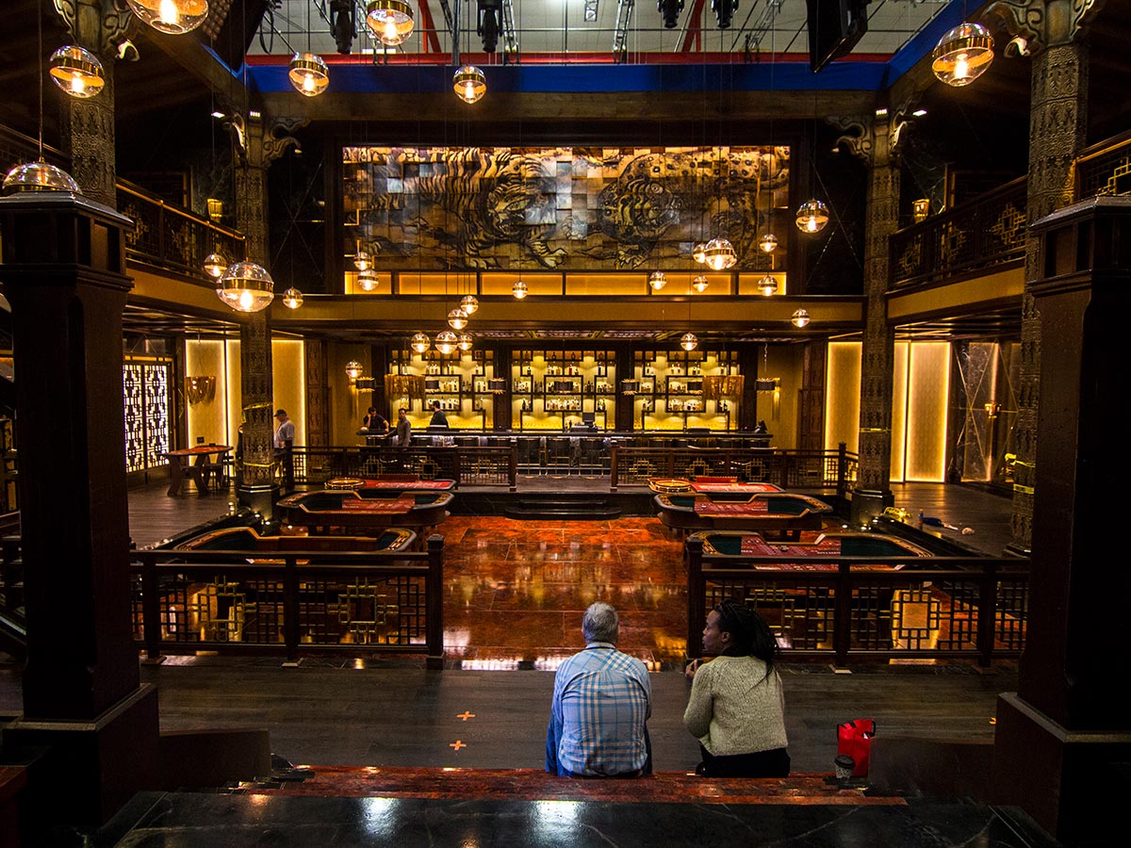Elisa Silva, “Territorial inequality and the urban Cassandras of our times”
As slums emerged in the XX century due to rapid rural-urban migration, modern design discourse had developed an important chapter on multifamily housing that folded neatly into the shelter demands brought on by migration. Decades later, social housing continues to enjoy a prominent seat in design discourse and public policy despite the observable fact that self-built homes have been far more effective in housing important segments of the urban population in cities of the developing world, and have created a considerable proportion of the built environment. The stark territorial inequality this urban reality manifests seemingly remains outside the scope of social housing, and reveals a passive or even evasive response to this “urban Cassandra” of our time.
Inquiries into approaches to territorial inequality pursued by Enlace Arquitectura over the past 11 years include public space making, community engagement projects, public policy and research in urban and rural contexts. Please join this evolving conversation.
Elisa Silva is director and founder of Enlace Arquitectura established in Caracas Venezuela 2007. Projects focus on raising awareness of spatial inequality and the urban environment through public space, the integration of informal settlements and community engagement in rural landscapes. Public space interventions in informal settlements through participatory methodologies are also central to Enlace´s practice, and were recently featured in the XX Architecture and Urbanism Biennial in Valparaiso Chile 2017. Other awards include the XXII Ibero-American Biennale of Architecture and Urbanism for the Sabana Grande Pavement Project in Caracas Venezuela 2012; and the Walk 21 Award for Puerto Encantado Higuerote Venezuela 2015.
Elisa is co-author of Pro-Inclusion: Practical tools for the integral development of Latin American cities (CAF Latin American Development Bank, 2016) and CABA Cartography of the Caracas Barrios 1966-2014 (Fundación Espacio 2015). In 2017, she was awarded a Graham Foundation Grant for the publication Pure Space: Expanding the Public Sphere through Public Space Transformations in Latin American Informal Settlements, (Actar, 2019). In 2011, she received the Wheelwright Fellowship and the Rome Prize from the American Academy in Rome in 2005. She teaches at the Simon Bolívar University in Caracas Venezuela and is a consultant to UN Habitat and CAF. She grew up between St. Louis and Venezuela, and is a graduate of the GSD 2002.
Michael Van Valkenburgh, “New Parks”
This lecture is summary of thirty years of park-making by Michael Van Valkenburgh Associates with a concentration on Teardrop Park, Lower Don River, Brooklyn Bridge Park, and the 2018 winning entry for Detroit’s West Riverfront Park.Michael Van Valkenburgh is the founder of the landscape architecture firm Michael Van Valkenburgh Associates, with offices in Brooklyn, New York and Cambridge, Massachusetts. The firm works at all scales, from large urban green spaces like Brooklyn Bridge Park to intimate gardens like the Monk’s Garden at the Isabella Stewart Gardner Museum in Boston. Other recent projects include Dorothea Dix Park in Raleigh, The Obama Presidential Center in Chicago, A Gathering Place for Tulsa, and master planning and design for a new neighborhood at the mouth of Toronto’s Lower Don River.
Michael earned a Bachelor of Science in Landscape Architecture from Cornell University’s College of Agriculture and a Master of Fine Arts in Landscape Architecture from the University of Illinois at Urbana-Champaign.
Currently the Charles Eliot Professor Emeritus in Practice of Landscape Architecture at Harvard’s Graduate School of Design, Michael is a registered landscape architect in more than 25 states.
Fritz Haeg, Nils Norman, and Julieta González
Marty Poirier, “The Creativity Continuum | How I learned about the place of art and design in culture”
Poirier will discuss the people and places that have shaped his sensibilities about his role as a designer of landscapes, along with the landscapes he has created.
For 40 years, Marty Poirier has combined insatiable curiosity with love of community life to practice landscape architecture fused with urbanity, social purpose, and aesthetics. His designs strive to shape expressive places that people connect with.
Marty’s career is filled with assignments informed by the downtown centers in which he has lived and worked – Detroit, Chicago, Los Angeles, San Francisco, Cambridge, New York, and San Diego. His work has focused on places of dense human interaction – parks, college campuses, and city centers – where rigorous site analysis and program definition are masterfully transformed into remarkable landscapes.
After 27 years of co-directing SPURLOCK POIRIER Landscape Architects, Marty rejoined mentor Peter Walker, to practice with PWP Landscape Architecture.
The recipient of numerous design awards, Poirier has lectured widely throughout North America. He serves on the Harvard GSD Alumni Council, and co-founded the Harvard DISrupt! conference series.
Poirier finds great inspiration for his aesthetic pursuits through dialogue and collaborative projects with a diverse range of artists including Robert Irwin, Alexis Smith, Quincy Troupe, Ned Kahn, and Tim Hawkinson. This passion for aesthetics – conditioned to each setting – shapes his ongoing collaboration with Chef Thomas Keller and Laura Cunningham at The French Laundry and Bouchon.
José Esparza Chong Cuy, “Building Cycles”
This lecture will look into the life cycle of exhibitions, institutions, and buildings through a selection of projects Esparza Chong Cuy has been involved in over the last decade.
José Esparza Chong Cuy is the newly appointed Executive Director and Chief Curator at Storefront for Art and Architecture. He will be assuming this position on November 1st, 2018 after stepping down from his current role as the Pamela Alper Associate Curator at the Museum of Contemporary Art Chicago (MCA), which he joined in 2016. At the MCA, he recently co-organized a major collection exhibition to celebrate the museum’s 50th anniversary and curated solo shows of Tania Pérez Córdova and Mika Horibuchi, as well as a major commission with Federico Herrero. Esparza Chong Cuy will continue to oversee as curator a solo exhibition of Jonathas de Andrade, a collection show of recent acquisitions, and a large-scale retrospective on the life and work of Lina Bo Bardi, co-organized with the Museu de arte de São Paulo and the Museo Jumex in Mexico City. Prior to the MCA, Esparza Chong Cuy was Associate Curator at the Museo Jumex. From 2007-2012 he lived in New York and held positions as Curatorial Associate at Storefront for Art and Architecture, Research Fellow at the New Museum for Contemporary Art, and contributing editor at Domus magazine. In 2013 he was Co-Curator of the Lisbon Architecture Triennial, titled Close, Closer. He is a graduate of Columbia University’s M.S. in Critical, Curatorial, and Conceptual Practices in Architecture.
Bruno Latour, “A Tale of Seven Planets – An Exercise in Gaiapolitics”
Until recently the expression ‘we don’t live in the same planet’ was a metaphorical way of expressing no more than a disagreement. Today it has taken a literal meaning that the lecture will pursue in trying to map contrasted definitions of what used to be called “the natural world”.
Bruno Latour is now emeritus professor associated with the médialab and the program in political arts (SPEAP) of Sciences Po Paris. Since January 2018 he is for two years fellow at the Zentrum fur Media Kunst (ZKM) and professor at the HfG both in Karlsruhe. Member of several academies and recipient of six honorary doctorate, he is the recipient in 2013 of the Holberg Prize. He has written and edited more than twenty books and published more than one hundred and fifty articles. You can find more informations on his website (http://www.bruno-latour.fr/).
Click here to read an article co-authored by Latour on the subject of Gaiapolitics.
Sou Fujimoto, “Between Nature and Architecture”
In this lecture Fujimoto will discuss the relationship between nature and architecture as well as that between nature and man-made environment.
Sou Fujimoto was born in Hokkaido in 1971. Graduated from the Department of Architecture, Faculty of Engineering at Tokyo University, he established Sou Fujimoto Architects in 2000. In 2018, he won two International Competitions for the Village Vertical in site of Rosny-sous-Bois and for the HSG Learning Center in Saint Gallen. In 2017, he was the winner of two International Competitions, for the Nice Meridia and the Floating Gardens in Brussels. In 2016, he has won the 1st prize for “Pershing”, one of the sites in the French competition called ‘Réinventer Paris’, following the victories in the Invited International Competition for the New Learning Center at Paris-Saclay’s Ecole Polytechnique and the International Competition for the Second Folly of Montpellier in 2014. In 2013 he became the youngest architect to design the Serpentine Gallery Pavilion in London. His notable works include; “Serpentine Gallery Pavilion 2013” (2013), “House NA” (2011), “Musashino Art University Museum & Library” (2010), “Final Wooden House”(2008), “House N” (2008) and many more.
Mohammad al-Asad, “The Center for the Study of the Built Environment (CSBE): A Twenty-Year Journey”
This presentation tells the story of CSBE (www.csbe.org), an independent non-profit think / do tank. It focuses on exploring how fields connected to the built environment, including architecture, urbanism, landscape architecture, heritage conservation, and construction technologies, can enhance the public good. In doing so, CSBE has been involved in collecting, documenting, and processing data; carrying out research projects; disseminating accumulated knowledge and information through print and online publications, lectures, workshops, as well as courses; and implementing pilot projects.
The presentation will focus on how CSBE has worked on realizing its goals since its inception in Jordan about two decades ago. These goals could not be realized merely through striving for technical proficiency. There also has been a need to develop appropriate internal financial and administrative systems, as well as navigating complex and continuously-changing legal environments. In addition, the importance of grasping available opportunities for collaboration and the development of support networks with relevant organizations and individuals cannot be underestimated.
Mohammad al-Asad is an architect and architectural historian. He is the Founding Director of the Center for the Study of the Built Environment in Amman (CSBE; www.csbe.org), an independent private, non-profit think / do tank that was established in 1999.
He studied architecture at the University of Illinois at Urbana-Champaign, and history of architecture at Harvard University before taking on post-doctoral research positions at Harvard and at the Institute for Advanced Study in Princeton. He taught at Princeton University, the Massachusetts Institute of Technology, the University of Jordan, the German Jordanian University, and the University of Illinois at Urbana-Champaign, where he was the Alan K. and Leonarda Laing Distinguished Visiting Professor. He was also an adjunct professor at Carleton University in Ottawa. In addition, he has been involved in teaching Open Massive Online Courses (MOOC) in both Arabic and English on architecture and urbanism for the Edraak Platform of the Queen Rania Foundation for Education and Development, and for the Aga Khan Trust for Culture Education Program.
He has published extensively in both Arabic and English on architecture and urbanism. He is the author of Contemporary Architecture and Urbanism in the Middle East (2012). He also co-edited (with Rahul Mehrotra) Shaping Cities: Emerging Models of Planning Practice (2016), and edited Workplaces: The Transformation of Places of Production: Industrial Buildings in the Islamic World (2010). In addition, he is a contributor to the forthcoming 21st edition of Sir Banister Fletcher’s A History of Architecture.
Al-Asad has appeared in documentary films including Islamic Art: Mirror of the Invisible World (2012), and also led the production of films including Arab Women in Architecture (2014).
He is a member of the board of directors of the Jordan National Gallery of Fine Arts (part of the Royal Society for Fine Arts). He also had served as the Coordinator of the International Academic and Curatorial Committee for the Discover Islamic Art project of the Museum With No Frontiers, and was a member of the Amman Commission, which served as an advisory body for the Mayor of Amman.
Al-Asad was a project reviewer for the Aga Khan Award for Architecture between 1989 and 2007, and has been a member of the Award’s Steering Committee for its 2010, 2013, 2016, and 2019 cycles.
This event is supported by the Aga Khan Program at the GSD.
