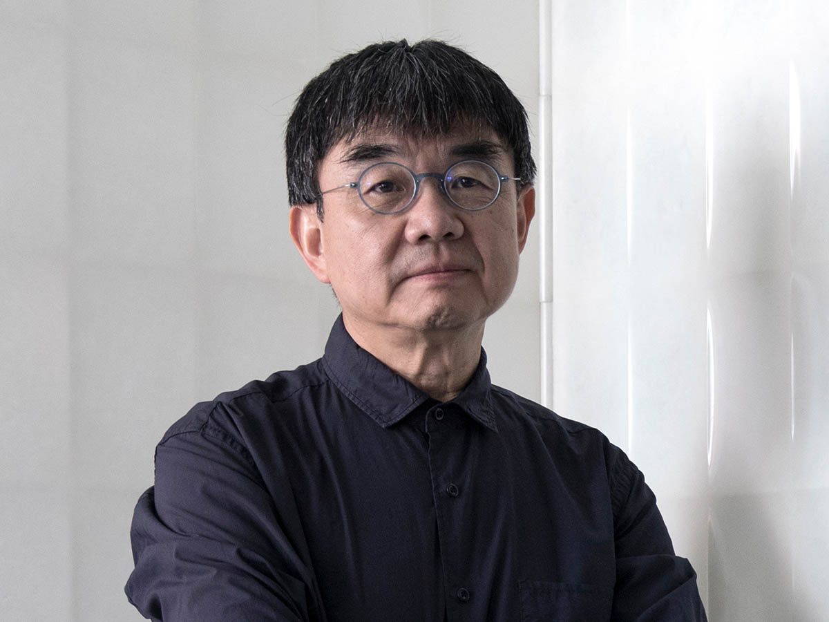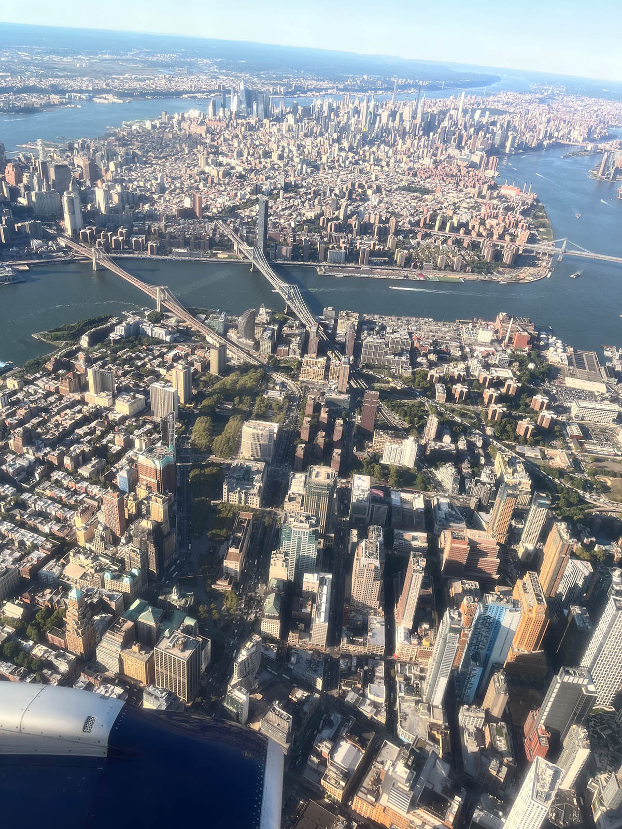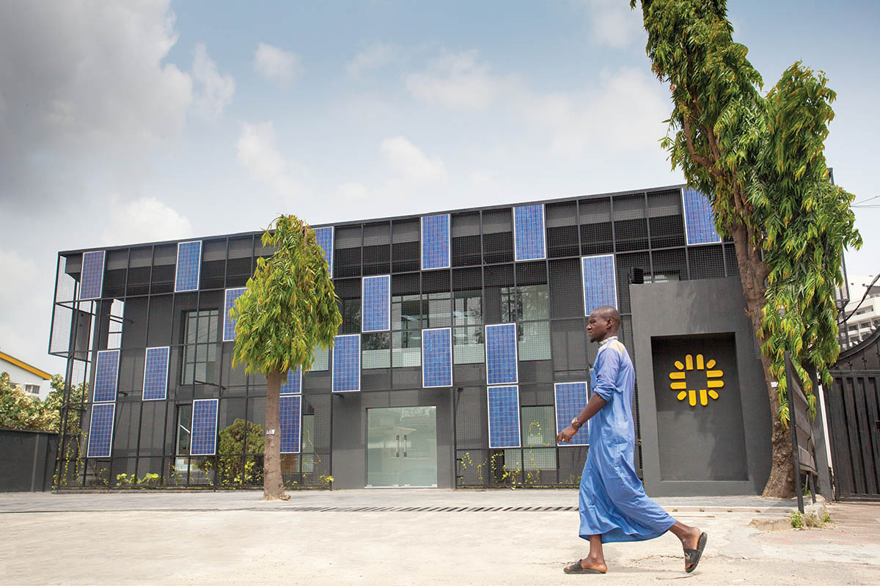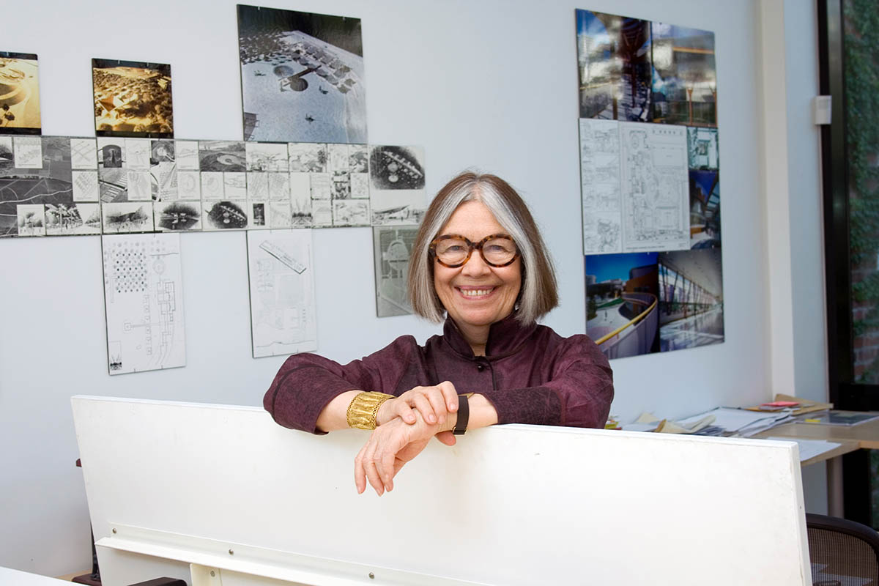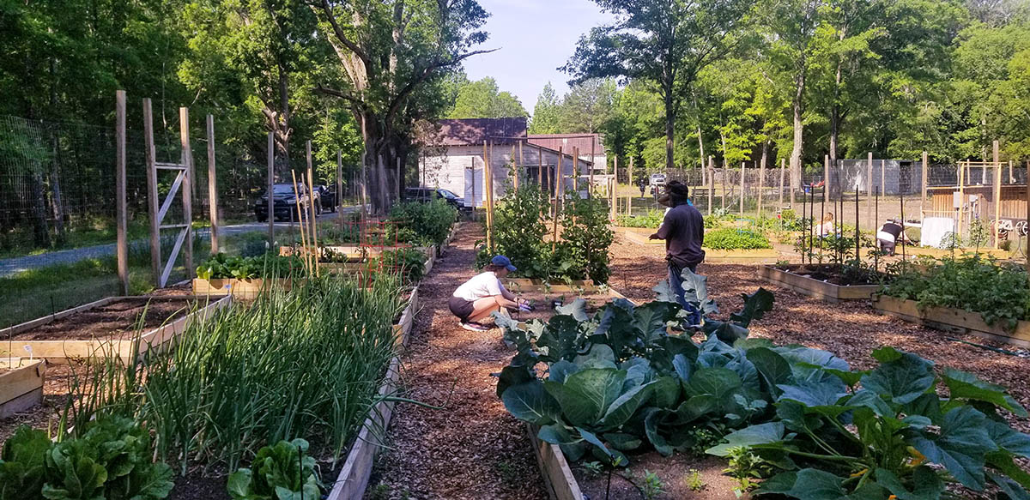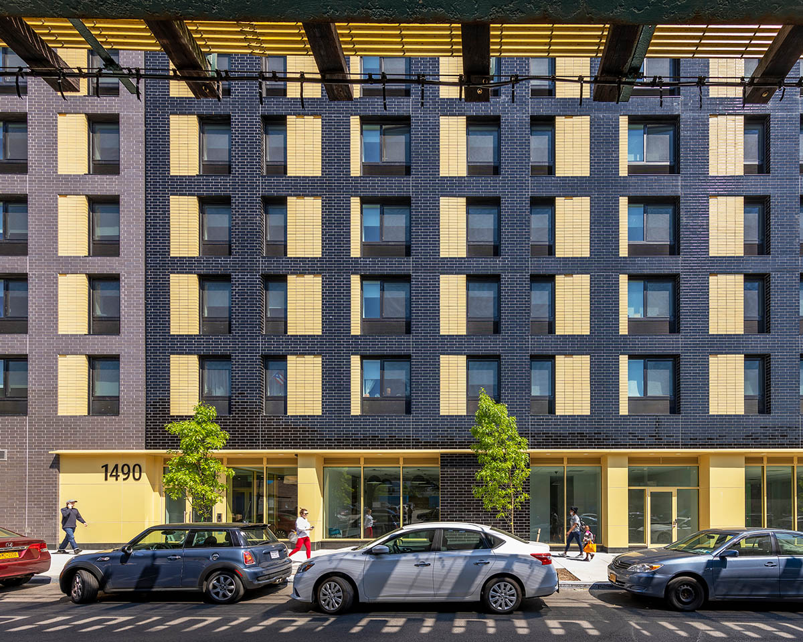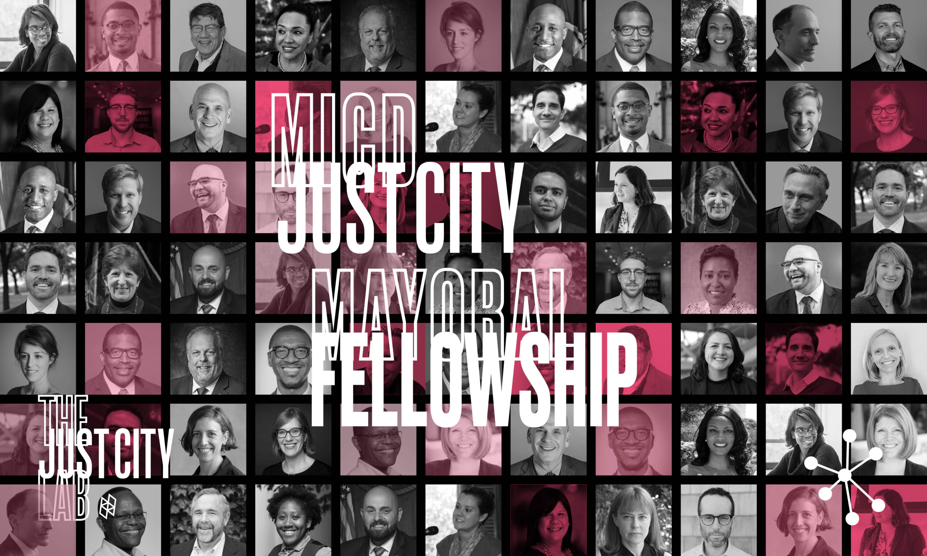Mark Lee, “Five Footnotes Toward an Architecture”
A recording of this event is available with audio description .
Event Description
Mark Lee will deliver the 2023 Walter Gropius Lecture at the GSD.
AIA members who attend this event may be eligible for continuing education units. Please reach out to [email protected] if you are interested.
Speaker
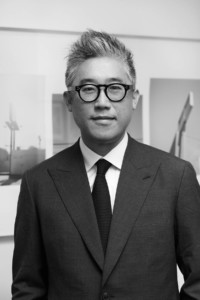
Mark Lee, MArch ’95, is Chair of the Department of Architecture and Professor in Practice at the GSD. He is also a principal and founding partner of the Los Angeles-based architecture firm Johnston Marklee . Since its establishment in 1998, Johnston Marklee has been recognized nationally and internationally with over 40 major awards. A book on the work of the firm, entitled HOUSE IS A HOUSE IS A HOUSE IS A HOUSE IS A HOUSE, was published by Birkhauser. This followed monographs on the firm’s work, published by 2G, El Croquis, and ATU.
Yung Ho Chang, “Form, Content, and Total Design”
A recording of this event is available with audio description .
Event Description
Through a range of projects of building as well as furniture, product, clothing, and other designs, attempts are made to redefine form as the deep framework that organizes structure and space rather than as figure or image, content as life scenarios rather than as functions, and total design as the way in which an architect may expand her/his practice into other creative disciplines and/or become part of content via involvement in programming rather than as a comprehensive architecture for the living environment.
Speaker
Yung Ho Chang, FAIA, is Founding Partner and Principal Architect of Atelier Feichang Jianzhu (FCJZ). Educated in China and the US, Chang received Master of Architecture degree from UC Berkeley in 1984. Since 1992, he has been practicing in China and established Atelier Feichang Jianzhu (FCJZ) with Lijia Lu in 1993. He has won a number of recognitions, including First Place in the Shinkenchiku Residential Design Competition in 1986, a Progressive Architecture Citation Award in 1996, the 2000 UNESCO Prize for the Promotion of the Arts, and the Academy Award in Architecture from American Academy of Arts and Letters in 2006. FCJZ was named one of the 100+ Best Architecture Firms 2019 by Domus magazine. Jishou Art Museum won the AIA 2020 Architecture Award and the ArchDaily China Building of the Year 2020 Award. He has taught extensively, was the Founding Head of Graduate Center of Architecture at Peking University from 1999 to 2005, headed the Architecture Department at MIT between 2005 and 2010, and held the Kenzo Tange Chair at Harvard GSD in 2002 and the Eliel Saarinen Chair at Michigan in 2004, among others. He was also a Pritzker Prize Jury member from 2011 to 2017.
Rachel Meltzer, “What We Miss When We Look at Everything: Global Shocks and Local Impacts”
A recording of this event is available with audio description .
Event Description
Cities are not monoliths—they are made up of many, diverse neighborhoods. This neighborhood-scale often gets obscured by global or aggregate approaches to policy and economic analysis that wash over the wide range of localized responses.
Scale matters; and space matters.
In her GSD lecture, Rachel Meltzer, Plimpton Associate Professor of Planning and Urban Economics will draw on examples from her research to demonstrate how local impacts from broad-based events and interventions—what Meltzer characterizes as global shocks—can be quite uneven at the neighborhood scale. When this local variation is missed, policy and planning can be at best crude and at worst the source of persistent disparities across communities.
Samuel (Sam) Plimpton MBA ’77, MArch ’80 and Wendy Shattuck, provided a generous gift in 2019 to establish the Plimpton Professorship of Planning and Urban Economics. For Plimpton, a partner emeritus and senior advisor at the Baupost Group, LLC, and member of the GSD’s Dean’s Leadership Council, the gift was part of a long partnership with the GSD. He and Professor William Poorvu MBA ’58 previously established the Plimpton-Poorvu Design Prize, which honors and recognizes students whose work produced at the GSD exemplifies both feasibility and excellence in design. Plimpton received his bachelor’s degree from Stanford University and worked as an independent advisor, developer, and investor in real estate ventures. He held a research appointment in Real Estate at Harvard Business School from 1978 to 1980 and was an early supporter and founding member of the Harvard Real Estate Academic Initiative, a cross-faculty initiative from 2002 to 2015. Plimpton and Shattuck’s vision for the chair, informed by Plimpton’s extensive experience in urban real estate, was to position the GSD at the forefront of the emerging field of urban economics, which has transformed as cities move from industrial to service-based economies.
Speaker
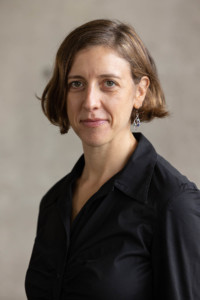
Rachel Meltzer is the Plimpton Associate Professor of Planning and Urban Economics at Harvard University’s Graduate School of Design. Her research is broadly concerned with urban economies and how market and policy forces shape disparate outcomes across neighborhoods. She focuses on issues related to economic development, housing, land use, and local public finance. Dr. Meltzer’s current research explores how economic and institutional “shocks” impact retail and commercial activity and real estate markets in urban neighborhoods. Dr. Meltzer’s research has been supported by a range of public agencies and private foundations, including the National Science Foundation, Social Science Research Council, and the U.S. Department of Housing and Urban Development. She sits on the board of the American Real Estate and Urban Economics Association.
Prior to joining the GSD, Dr. Meltzer was Associate Professor of Urban Policy and Chair of the Public and Urban Policy M.S. Degree program at The New School. She is the co-author of the textbook, Policy Analysis as Problem Solving (Routledge 2018), which provides an interdisciplinary and pragmatic approach to evidence-based decision making for addressing public problems. Dr. Meltzer earned her doctorate in Public Policy and M.P.A. from New York University and a B.A. in Psychology and Mathematics from Dartmouth College.
Tosin Oshinowo, “Aṣẹ: Intentional Contextuality and Adaptability in Design”
A recording of this event is available with audio description .
Event Description
Lagos-based Nigerian architect, designer, and curator of the 2023 Sharjah Architecture Triennial – Tosin Oshinowo is renowned for insights into socially-responsive approaches to urbanism and design. In her talk for GSD, she will address the importance of considering context in design and embracing local solutions, which have roots in often overlooked techniques and traditions that have been with us for centuries. She questions how these techniques and ways of understanding the world from the Global South can lend themselves as solutions to the global challenges posed by resource extraction and climate change.
The 2023 Sharjah Architecture Triennial, titled – The Beauty of Impermanence: An Architecture of Adaptability, explores how practitioners across the Global South employ contextual and contemporary techniques to build a world that is can be more sustainable, more equitable, and more community-oriented than the standard practices celebrated by the canon. Tosin will unpack some of the core themes emerging in the development of the Triennial, spotlighting architects and designers who will be included and whose work is emblematic of the approach to materiality, adaptability, and impermanence that is a cultural imperative across the Global South, and a fresh perceptive for the field at large.
Exploring techniques, materials and concepts from her context in West Africa – including the Yoruba philosophical concept of Aṣẹ, which references the order to effect change and adapt as a fundamental principle for our existence – Oshinowo will demonstrate how she considers context in her designs, share her inspirations, and give insights into how a more intentional approach to design can build a collectively progressive future for us all. Illuminating her own local inspirations, she will delve into historic and often overlooked examples from indigenous solutions and tropical modernism, including the work of Alan Vaughn-Richards, alongside building techniques and design traditions from her native Yoruba culture, demonstrating how these influences have impacted her practice from high-end residential projects, to furniture design, to her work with the United Nations Development Programme in Northeast Nigeria, building an entirely new community for a village displaced by Boko Haram.
AIA members who attend this event may be eligible for continuing education units. Please reach out to [email protected] if you are interested.
Speaker

Tosin Oshinowo is a Lagos-based Nigerian architect and designer renowned for her expansive residential and commercial spaces, and insights into socially-responsive approaches to urbanism. Grounded in a deep respect for Yoruba culture and history and coming from a markedly African context, Oshinowo’s designs embody a contemporary perspective on the next generation of African design and afro-minimalism: a responsive reflection of the past, present, and future of architecture and design that prioritizes sustainability, resilience, and poise. She is also the curator of the 2023 Sharjah Architecture Triennial.
As an architect, Oshinowo is best known as the founder and principal of cmDesign Atelier (cmD+A), established in 2012. Based in Lagos, the practice has undertaken a number of predominant civic projects, including the design of the Maryland Mall, as well as a wide range of residential projects, including luminous beach houses on the coast of the oceanside city. Her interest in architecture extends into a broader vision of urbanism and community as well; she is currently working on a project with the United Nations Development Programme in Northeast Nigeria, building an entire new community for a village displaced by Boko Haram.
Prior to founding cmD+A, she worked in the offices of Skidmore Owings & Merrill in London and the Office of Metropolitan Architecture Rotterdam, where she was part of the team that designed the 4th Mainland Bridge proposal in 2008. Upon returning to Lagos, she practiced at James Cubitt Architects and led on notable projects including the master plan and corporate head office building for Nigeria LNG in Port Harcourt.
As a product designer, her work is primarily focused on the design of chairs; in 2017, she created Ilé-Ilà, which means House of Lines in her native Yoruba language. A luxury brand, Ilé-Ilà chairs are made to order, designed and handmade in Lagos and has been featured as a highlight of contemporary African furniture design in publications around the world, including Harper’s Bazaar Interiors April 2018, Elle Decor January 2020, and Grazia online June 2020.
Oshinowo’s work also spans into the conceptual sphere, with a strong interest in architectural history and socially-responsive approaches to architecture, design, and urbanism, underpinned by a passion for supporting African design and innovation. In 2020, she partnered with Lexus on conceptual design explorations for Design Miami/, and written prolifically on urbanism, afro modernism, design, and identity in publications including Expansions, a publication as part of the 2021 Venice Architecture Biennale and Omenka Online, a topic also explored in her TEDxPortHarcourt talk in November 2017. She also co-curated the second Lagos Biennial titled How to build a Lagoon from a bottle of Wine? in 2019.
Oshinowo is a registered Architect in the Federal Republic of Nigeria and a member of the Royal Institute of the British Architects, with design and architectural degree from Kingston College in London, a masters degree in urban design in development from the Bartlett School of Architecture, a Diploma in Architecture from the Architecture Association London, and an MBA for Architecture and Design from IE University. She has won numerous awards, including 3rd City People Real Estate Awards for Architect of the Year 2017 and the Lord’s Achievers Awards for Creativity, in celebration of World Achievers day 2019.
Adèle Naudé Santos, “Narrative Maps: A Design Process”
A recording of this event is available with audio description
.
Event Description
Adèle Naudé Santos will deliver the annual Jaqueline Tyrwhitt Urban Design Lecture.
It is an honor to be invited to give the Jaqueline Tyrwhitt Urban Design Lecture at the GSD. In addition to sharing my design process tonight, I can also share my memories of Jaqueline Tyrwhitt, who taught me while I was a student in the urban design program here. As fellow South Africans we both experienced influential years of study at the AA in London, though at different times. My interest in housing and urbanism was sparked by experiences with Team 10 members, who taught at the AA in London, and Shadrach Woods, whom I worked for in Paris. Being accepted into the Urban Design program at the GSD, where Jaqueline Tyrwhitt and Team 10 members taught, I was exposed to many philosophical discussions about the importance of urbanistic thinking and how best to teach it.
Through these early teachers and discussions, I learned how to think analytically about key issues influencing design and how to draw diagrams to explain essential attributes. I believe this is an essential bridge between abstract thinking and a design process with physical results. Many decades later in practice, with increasingly complex design problems, a belief that many concepts are needed to resolve most designs, this process became an essential methodology in my office. I call this process Narrative Mapping. Two solo exhibitions show this process and its outcomes, one in Bloemfontein, South Africa, and a second in Kitakyushu, Japan.
I will show work from different stages in my practice which followed my academic career. These will include design narratives and work at different scales including affordable housing, projects for the arts, public facilities and places, and urban design proposals.
Speaker
Adèle Naudé Santos, FAIA, MAUD ’63, currently Professor Post Tenure of Architecture and Urban Planning at the Massachusetts Institute of Technology and previously dean of the School of Architecture and Planning from 2004 to 2014. During her tenure as dean she founded the Leventhal Center for Advanced Urbanism
–an important think tank on urban futures—and after her tenure as dean she became its co-director for two years.
She is principal architect in the San Francisco/Somerville-based firm, Santos Prescott and Associates
. Her projects include affordable and luxury housing and institutional buildings. She recently completed projects in California, Massachusetts, Guatemala and China.
Professor Santos has received many awards and honors including the 2009 Topaz Medallion for Excellence in Architectural Education and the Friendship Award by the Chinese government.
She received an AA Diploma from the Architectural Association in London, Master of Architecture in Urban Design from Harvard, and Master of Architecture and Master of City Planning from the University of Pennsylvania.
Kotchakorn Voraakhom, “LANDPROCESS: The Global and Local Climate Adaptation Design”
A recording of this event is available with audio description .
Event Description
Living in uncertainty, land and its changing process are significant indicators for helping us to better understand and defend urban ecosystems in times of climate crisis. Returning to our natural waterscape is not an option; it is the only way to survive.
Creating urban spaces that allow for the free flow and penetration of water, wind, and people is essential to the survival of many water-based cities. Kotchakorn Voraakhom is a landscape architect from Bangkok, one of the densest climate-vulnerable areas in the coming decade. Understanding the city’s historical resilience and adaptive ways of living with water is evident in the indigenous process that is crucial in waterscape urbanism needed for Bangkok’s future on the Chao Phraya delta.
Kotch invites the audience to join her in exploring landscape architecture-based solutions to working with the water-based city she calls home.
Speaker
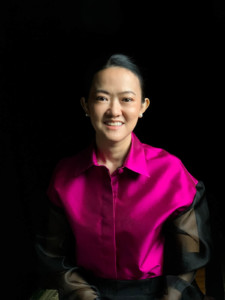
Kotchakorn Voraakhom
Chairwoman of the Climate Change Working Group of the International Federation of Landscape Architects (IFLA World)
CEO and Founder of Landprocess
and Porous City Network
Kotchakorn Voraakhom, MLA ’06, is a landscape architect from Thailand who works on building productive green public space that tackles climate change in dense urban areas and climate-vulnerable communities.
Opened in 2017, Chulalongkorn Centenary Park is the first critical piece of green infrastructure in Bangkok to reduce urban flood risk. With on-site water management, the park can collect, treat, and hold up to one million gallons of water, alleviating overwhelmed public sewage during heavy rainfall. In 2019, Thammasat Urban Rooftop Farm, Asia’s largest, was opened. Landprocess repurposed wasted rooftop space to address food and water scarcity in preparation for future climate challenges. In 2020, Chao Phraya Sky Park was realized. Once an inaccessible and incomplete sky railway, the old ruins are now whole, becoming the first realized bridge park to cross a river in any world capital city.
Voraakhom got an award from United Nations as Winners of the UN Global Climate Action Awards, Women for Results. She is featured in 2019 TIME 100 Next, a list from TIME Magazine —that spotlights 100 rising stars who are shaping the future of the world, CNN design and New York Times. She is also on the list of 15 women fighting against climate change from TIME. She was named BBC100 Women, the Green 30 for 2020 by Bloomberg.
Voraakhom is a Chairwoman of the Climate Change Working Group of the International Federation of Landscape Architects (IFLA World), TED Fellows, Echoing Green Climate Fellow, Atlantic Fellow, and Futurity Fellow from BMW Foundation. She received her master’s in landscape architecture from Harvard University’s Graduate School of Design.
Kofi Boone, “Recognition, Reconciliation, Reparation”
A recording of this event is available with audio description .
Event Description
Inequitable human development is often at the heart of environmental injustice. Landscape architecture and environmental planning is adapting to the roles the places co-created with communities can play in redistributing power, information, and resources required to build human capacity with vulnerable populations. Sharing history, research, and current work, this lecture will present challenges and opportunities associated with landscape processes for recognizing environmental injustice, reconciling with harmed communities, and the pursuit of reparative work.
Speaker
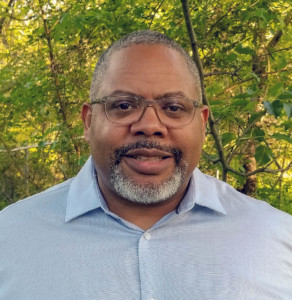
Kofi Boone, FASLA is a Joseph D. Moore Distinguished Professor and University Faculty Scholar at NC State University. Kofi is a Detroit native and a graduate of the University of Michigan. His work is in the overlap between landscape architecture and environmental justice with specializations in democratic design and interpreting cultural landscapes. He is the winner of student and professional ASLA awards including the Jot D. Carpenter Teaching Medal. He is the founder of the Just Communities Lab, Immediate Past President of the Landscape Architecture Foundation, and serves on the boards of Black Landscape Architects Network and the Land Loss Prevention Project .
Abraham Cruzvillegas, “Centring: A Definitely Unfinished and Temporary Structure for Art Making”
A recording of this event is available with audio description .
Event Description
Visual artist Abraham Cruzvillegas will deliver the spring 2023 Rouse Visiting Artist Lecture. Cruzvillegas will show recent art projects and speak about his diverse approaches to methodology, language, materials, and narratives.
Speaker
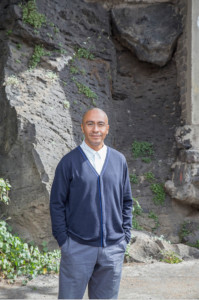
Abraham Cruzvillegas (Mexico City, 1968)
His work has been exhibited in diverse venues, including: The Bass, Miami Beach (2022), The Contemporary Austin (2019), Aspen Art Museum (2019), Honolulu Biennial (2019), MUCA Campus, Mexico City (2018), Kunsthaus Zürich (2018), Honolulu Biennal (2019), Sydney Biennial (2018), Ginza Maison Hermès: Le Forum, Tokyo (2017); Nicaragua Biennial (2016), Tate Modern, London (2015), Sharjah Biennial 12 (2015), Jumex Museum, Mexico City; Museo Amparo, Puebla (2014), Haus der Kunst, Munich (2014), Walker Art Center, Minneapolis (2013), dOCUMENTA 13, Kassel (2012), 12th Istanbul Biennial, Istanbul (2011), 6th Biennial Media City Seoul (2010), REDCAT, Los Angeles (2009), 10th Biennial de Havana (2009), Centre for Contemporary Arts, Glasgow, (2008), 50th Venice Biennale (2003), among others.
Harvard University Press published his collected writings The Logic of Disorder (2016).
This event is part of ArtsThursdays , a university-wide initiative supported by Harvard University Committee on the Arts (HUCA).

Andrew Bernheimer, “Where is the Architecture? Finding Design and Community Amidst Constraints”
A recording of this event is available with audio description .
Event Description
In the 22nd Annual John T. Dunlop Lecture , Andrew Bernheimer, FAIA, will discuss what several affordable housing projects in New York City have taught him about architecture’s role in addressing housing-related challenges. His firm, Bernheimer Architecture (BA), is committed to “designing sustainable and resilient architecture by crafting productive environments for people and their communities.” BA’s wide-ranging portfolio includes numerous affordable housing developments, including: OneFlushing, a 230-unit, all-affordable intergenerational housing development in Queens; Caesura Brooklyn, a 123-unit, mixed-use, mixed-income building in the Downtown Brooklyn Cultural District; and 1490 Southern Boulevard, a 115-unit, all-affordable, senior housing project in the Bronx that includes units and related services for people who previously experienced homelessness. And, in the context of a recent unionization drive at BA, Bernheimer will discuss how to do this challenging work in humane and sensitive ways.
His remarks will be followed by a discussion with Jill Crawford , a partner at Type A Projects LLC, who has worked with BA on several affordable housing projects, and former Loeb Fellow Marc Norman , LF ’15, Associate Dean of NYU’s Shack Institute of Real Estate. Daniel D’Oca, MUP ’02, an Associate Professor in the Practice of Urban Planning at GSD, will moderate the conversation.
AIA members who attend this event may be eligible for continuing education units. Please reach out to [email protected] if you are interested.
Speakers
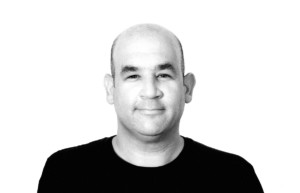
Andrew Bernheimer is the founding principal of Bernheimer Architecture , a Brooklyn-based firm responsible for a wide variety of residential, civic, and cultural projects, including several award-winning, multi-unit, affordable housing developments in New York City. He edited Timber in the City (ORO Editions, 2015), which features innovative practices in wood construction and co-edited Fairy Tale Architecture (ORO Editions, 2020) with his sister, Kate Bernheimer. In 2018, Bernheimer was elevated to AIA’s College of Fellows. In addition, he is a member of the Executive Board of NYC’s Institute for Public Architecture.
Bernheimer is also an Associate Professor of Architecture at the Parsons School of Design where he teaches in both the graduate and undergraduate architecture sequences. While Director of the MArch program at Parsons from 2012-2016, he oversaw a program known for its connections between design and practice and a distinct focus on New York City’s communities and their constructed environments. The program included a signature design-build studio and cross-disciplinary curricular opportunities with graduate programs in lighting and interior design.
Previously, Bernheimer was a founding partner of the award-winning firm Della Valle Bernheimer. In 2009, Princeton Architectural Press published Think/Make, a monograph that documents 12 of the firm’s most innovative projects.
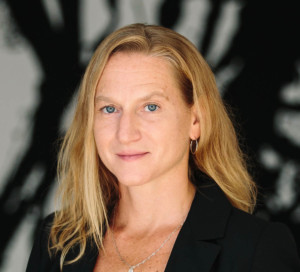
Jill Crawford , is co-founder of Type A Projects, a women-owned real estate development firm focused on high-impact, affordable and supportive housing in New York City. Type A’s current work includes Bronx Point, a 540-unit affordable development with three acres of public waterfront open space and Homeward Central Harlem, a 50-unit supportive housing project for formerly homeless youth. Type A is also currently working with NYC Health + Hospitals to develop River Commons, a 278-unit affordable and supportive building designed by Bernheimer Architecture. Prior to starting Type A in 2013, Crawford and her co-founder, Annie Tirschwell developed over one million square feet of community schools with the nonprofit developer, Civic Builders Inc. Crawford began her real estate career managing the Upper Manhattan Historic Preservation Fund, partnering with community institutions to restore landmark properties. She is currently a member of the Design for Freedom Working Group, an initiative focused on eradicating forced labor in building materials supply chains.
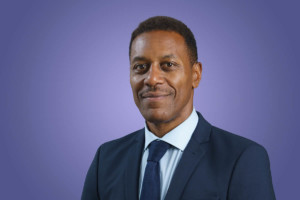
Marc Norman is the Larry & Klara Silverstein Chair in Real Estate Development & Investment, and Associate Dean of the Schack Institute of Real Estate at New York University. A renowned urban planner and a veteran in the field of community development and finance, Norman is also the founder of Ideas and Action, a consulting firm. Before coming to NYU in July 2022, he was an Associate Professor of Practice at the Taubman College of Architecture and Urban Planning at the University of Michigan where he also served as Faculty Director of the Weiser Center for Real Estate at the university’s Ross School of Business. A former Loeb Fellow, Norman also has extensive experience in the public, private, and non-profit sectors and has worked collaboratively to develop or finance over 2,000 housing units totaling more than $400 million in total development costs.
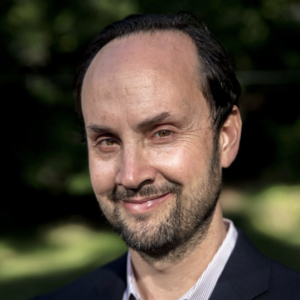
Daniel D’Oca (moderator) is an Associate Professor in the Practice of Urban Planning at the Harvard Graduate School of Design where he coordinates the second-semester core urban planning studio and leads interdisciplinary, client-based option studios on a range of equity-related topics. He also chairs the Joint Center for Housing Studies’ Faculty Advisory Committee. In addition, D’Oca is principal and co-founder of Interboro Partners, an award-winning planning, urban design, and architectural design firm based in Brooklyn and Detroit.
Mayors Imagining the Just City: Volume 3
Event Description
Concluding the third annual Mayors Institute on City Design (MICD) Just City Mayoral Fellowship–a collaboration between the MICD and Harvard GSD’s Just City Lab –the Fellows discuss strategies for using planning and design interventions to address racial injustice in each of their cities.
Speakers
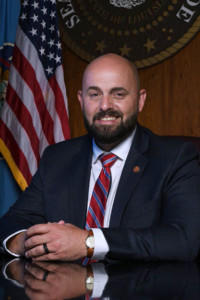
Mayor Friday Ellis was born in rural Rayville, Louisiana. Friday decided to settle in Monroe and that’s where he met his wife, Ashley. They married in 2001 and like many Americans, their lives were greatly impacted by the tragedy of September 11, 2001. Just two months later, Friday enlisted in the United States Marine Corps to serve his country in its time of need.
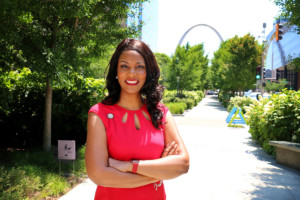
With a deep personal commitment, a wealth of experience, and a proven record of leadership, Mayor Tishaura O. Jones started her career as a public servant in 2002 when she was appointed as Democratic Committeewoman of the 8th Ward in the City of St. Louis. She served two terms in the Missouri House of Representatives and became the first African-American woman in state history to hold the position of Assistant Minority Floor Leader. From financial empowerment to the modernizing of services, Jones has worked to make city government easier to navigate, easier to participate in, and easier to understand.
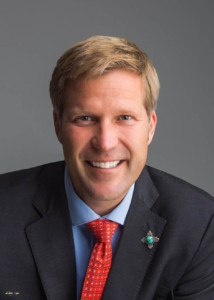
After a successful business career, Mayor Tim Keller refocused his professional life on tackling some of the biggest issues facing Albuquerque and New Mexico. Throughout his public service, from State Senator for the International District to New Mexico State Auditor to Mayor of Albuquerque, Tim has consistently challenged the status quo and developed a track record of real impact. Tim became Mayor in 2017 and was re-elected in 2021. He serves as the city’s 82nd selected leader and 31st Mayor of Albuquerque, dating back to its founding 1706. Mayor Tim focuses on making Albuquerque a more safe, innovative, and inclusive city.
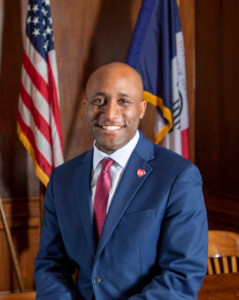
Mayor Quinton Lucas was sworn in on August 1, 2019 as the 55th mayor of Kansas City, the youngest elected Kansas City mayor in more than a generation. Known affectionately as “Mayor Q” to Kansas Citians, he prioritizes making Kansas City’s neighborhoods safer, creating more accessible and affordable housing and public transportation, maintaining efficiency and transparency in governance, and improving basic services.
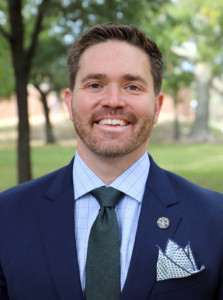
Mayor D.C. Reeves was sworn in as Mayor of his hometown, Pensacola, on Nov. 22, 2022, becoming the youngest person (38) in 101 years to be elected Mayor. Reeves spent his professional career as a sports journalist, author, community builder and entrepreneur. After a decade covering college football at Florida State University (Warchant.com) and the University of Alabama (Tuscaloosa News), D.C. returned home in 2015 to make an impact on his community.
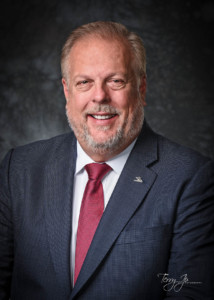
Mayor Jim Ross was elected to the office of Mayor at the City of Arlington in June 2021. Jim Ross has spent decades serving his community and his country. As a proud resident of Arlington for nearly forty years he has witnessed the growth, and growing pains, this community has endured. From 1979 to 1983, Jim served this country as a United States Marine. With assignments at home and abroad, Jim served the Marines in numerous capacities. Having received his Honorable Discharge in 1983, Jim moved to Texas where he was soon hired by the Arlington Police Department.
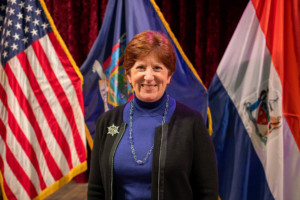
Mayor Kathy Sheehan is in her third term as Albany’s 75th mayor. Mayor Sheehan has dedicated her administration to creating a city of opportunity, leading with a commitment to equity and responsive government that includes diverse community voices. Under Kathy’s leadership, the City has invested more than $100 million in new parks, streets, sidewalks, and water and sewer infrastructure across the city, with a focus on neighborhoods impacted by redlining and other historically discriminatory practices. Kathy worked with the Common Council to enact groundbreaking equity legislation and policing reform initiatives and has led a multi-year effort to eliminate blight and sub-standard housing in the City.
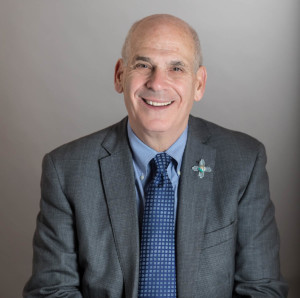
Mayor Alan Webber serves as Santa Fe’s 43rd Mayor and the City’s first full-time executive. He first elected in March of 2018 to his first term and re-elected to a second four-year term in November of 2021. In his time in office Mayor Webber has put an emphasis on making City government work for all parts of Santa Fe, improving the overall level of service to the city’s 85,000 residents. His policy agenda has focused on meeting the city’s critical need for additional housing in all parts of the housing spectrum and in very part of the community. The housing agenda includes bringing chronic and veteran homelessness to functional zero and addressing the shortage in affordable and workforce housing.
Moderator

Toni L. Griffin is Professor in Practice of Urban Planning and the founder of Urban Planning and Design for the American City, based in New York. Through the practice, Toni served as Project Director the long range planning initiative of the Detroit Work Project, and in 2013 completed and released Detroit Future City, a comprehensive citywide framework plan for urban transformation. Most recent clients include working with the cities of Memphis, Milwaukee and Pittsburgh.
Ms. Griffin was recently a Professor of Architecture and the founding Director of the J. Max Bond Center on Design for the Just City at the Spitzer School of Architecture at the City College of New York. Founded in 2011, the Bond Center is dedicated to the advancement of design practice, education, research and advocacy in ways that build and sustain resilient and just communities, cities and regions. Currently the Center is focused on several design research initiatives including the Legacy City Design Initiative, that explores innovative design solutions for cities that have lost greater than 20% population lost since their peak; “Just City Design Indicators Project” that seeks to define the core values of a just city and offer a performance measure tool to assist cities and communities with evaluating how design facilitates urban justice in the built environment; and “Inclusion in Architecture” that examines the participation of people of color in architecture and related design fields. (Read more)
Partners

The Mayors’ Institute on City Design (MICD) is a leadership initiative of the National Endowment for the Arts in partnership with the United States Conference of Mayors. Since 1986, the Mayors’ Institute has helped transform communities through design by preparing mayors to be the chief urban designers of their cities.

The National Endowment for the Arts (NEA) is the independent federal agency, established by Congress in 1965, whose funding and support gives Americans the opportunity to participate in the arts, exercise their imaginations, and develop their creative capacities. Through partnerships with state arts agencies, local leaders, other federal agencies, and the philanthropic sector, the NEA supports arts learning, affirms and celebrates America’s rich and diverse cultural heritage, and extends its work to promote equal access to the arts in every community across America.

The United States Conference of Mayors (USCM) is the official nonpartisan organization of cities with populations of 30,000 or more. USCM promotes effective national urban/suburban policy, strengthens federal/city relationships, ensures that federal policy meets urban needs, provides mayors with leadership and management tools, and creates a forum in which mayors can share ideas and information.

At the Just City Lab, we ask: Would we design better places if we put the values of equality, inclusion or equity first? If a community articulated what it stood for, what it believed in, what it aspired to be — as a city, as a neighborhood — would it have a better chance of creating and sustaining more healthy, vibrant place with positive, economic, health, civic, cultural and environmental conditions? Imagine that the issues of race, income, education and unemployment inequality, and the resulting segregation, isolation and fear, could be addressed by planning and designing for greater access, agency, ownership, beauty, diversity or empowerment. Now imagine the Just City: the cities, neighborhoods and public spaces that thrive using a value-based approach to urban stabilization, revitalization and transformation. Imagine a set of values that would define a community’s aspiration for the Just City. Imagine we can assign metrics to measure design’s impact on justice. Imagine we can use these findings to deploy interventions that minimize conditions of injustice.

