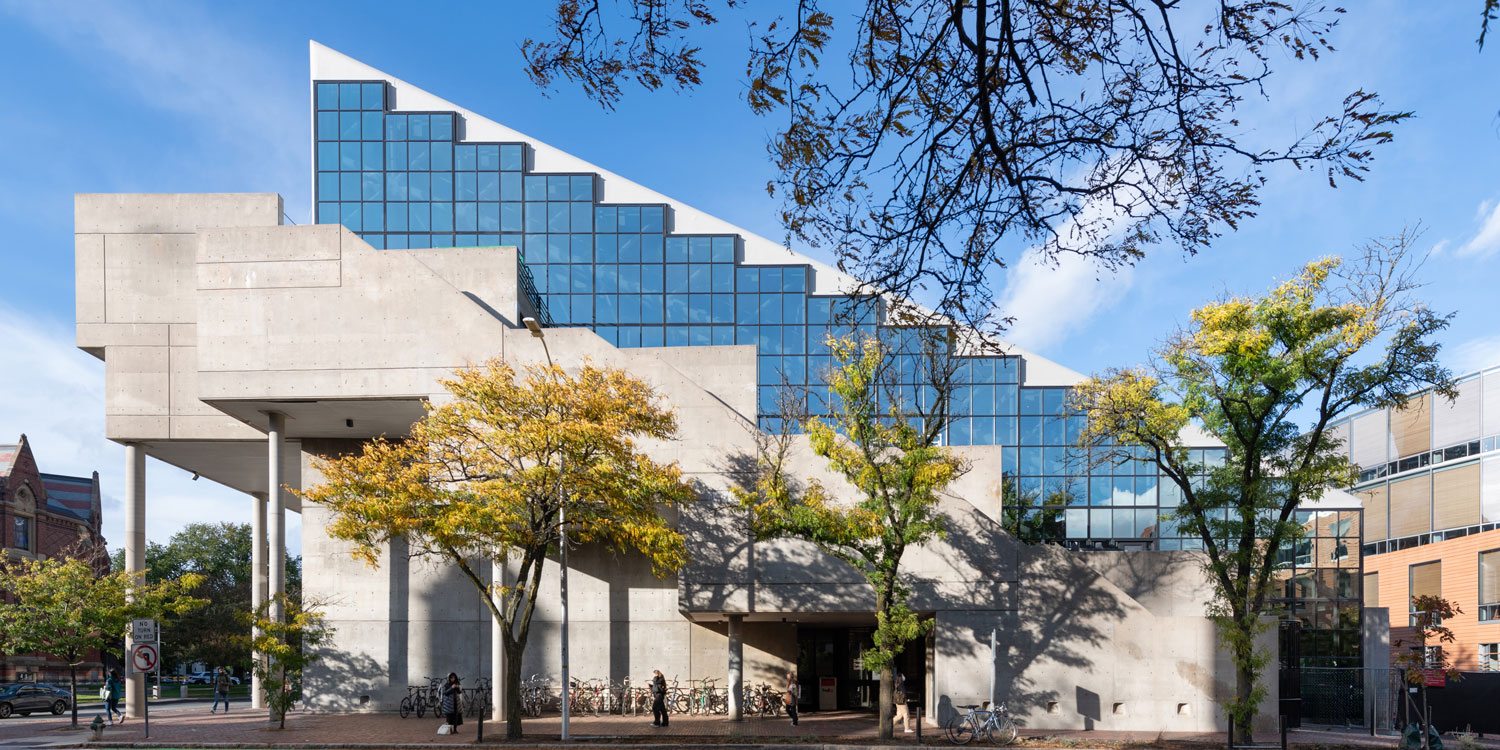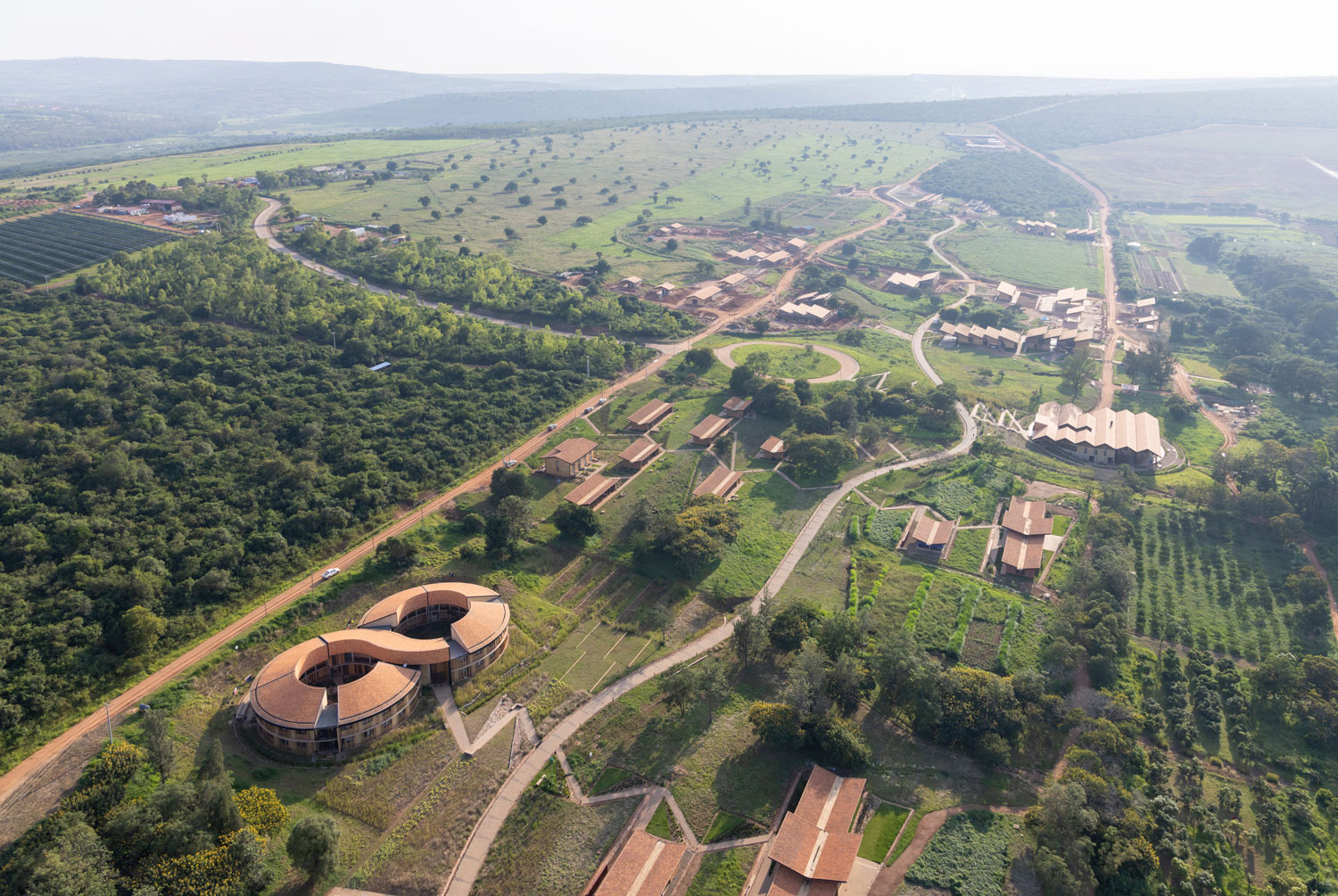Harvard Faculty and Alumni Among Winners of 40 Under 40 North America
Faculty and alumni of Harvard’s Graduate School of Design (GSD) are among the winners of the inaugural 40 Under 40 North America competition. Curated by the World Architecture Festival (WAF) and The Architect’s Newspaper , 40 Under 40 North America recognizes outstanding young architects from the United States, Canada, and Mexico. In addition to receiving a complimentary ticket to WAF, to be held November 12 through 14 in Miami Beach, Florida, the winners’ work will be highlighted in a special exhibition at the festival—on view to the gathering’s nearly 2000 global attendees—and featured in The Architect’s Newspaper.
The winning GSD alumni are Daniel Feldman (MAUD ’15) of ZITA in Long Island City, New York; Armida Fernandez (MDes ’20) of Estudio Ala in Guadalajara, Mexico; Taehyung Park (MLA ’14) of Field Operations in New York City, New York; Juan Sala (MArch ’18) of Sala Hars in Anzures, Mexico; and GSD design critic in architecture Khoa Vu (MArch ’19) of Studio KHOA VU in Cambridge, Massachusetts.
Ts Veil, by studio Khoa vu
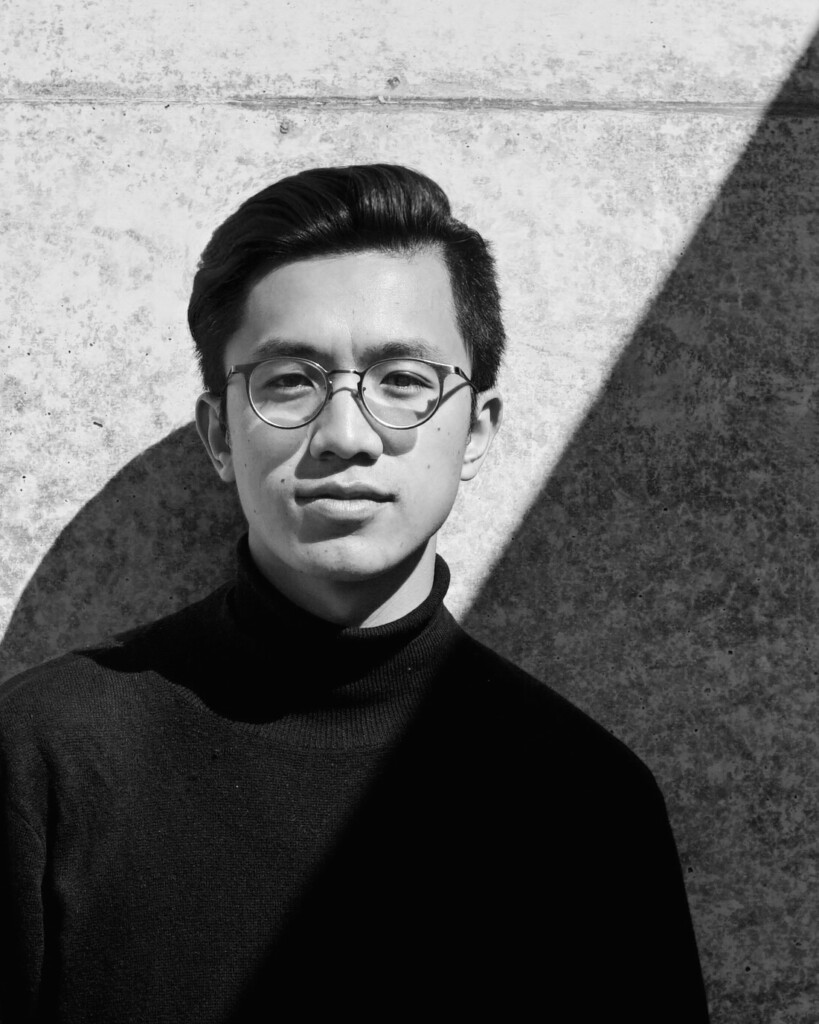
Vu’s project, which will be on display at WAF alongside the works of the other 40 Under 40 architects, addresses issues of adaptive reuse and sustainable design—themes that are central to Vu’s teaching and practice. With Ts Veil, Vu transforms an existing villa in Ho Chi Min City into a social dining space, reinterpreting the relationship between old and new through material economy and climatic responsiveness. In addition to being exhibited at WAF, Ts Veil has been shortlisted for the Dezeen Awards 2025 .
Harvard Graduate School of Design Students Win 24-hour Hack-a-thon with Creative Solution to Address America’s Housing Crisis
A team of Harvard Graduate School of Design students has won the Ivory Innovations 2025 Hack-A-House competition in the Construction & Design category. Hack-A-House, an annual virtual competition, gives students a chance to win $5,000 while creating novel solutions to tackle America’s housing crisis. The One Block Away team—composed of Justin Joel Tan (MRE ’26), Marko Velazquez (MRE ’26), Noah Garcia (MRE ’26), Tejas S (MRE ’26), and Pranav Subramanian (MDes ’27)—won for their project “NeighborCore ,” which consists of a new housing typology that makes housing more affordable through shared spaces, modular construction, and flexible layouts.
“Hack-A-House uniquely empowers students from colleges and universities nationwide to create real-world solutions to address today’s housing crisis in a 24-hour period,” said Ian Cahoon, director of Innovations at Ivory Innovations. “It is truly amazing to see the innovative ideas and solutions teams like One Block Away can produce in such a short time. In addition to One Block Away’s winning entry, this year’s competitors presented solutions ranging from improving lending to first time buyers to increasing access to affordable housing.”
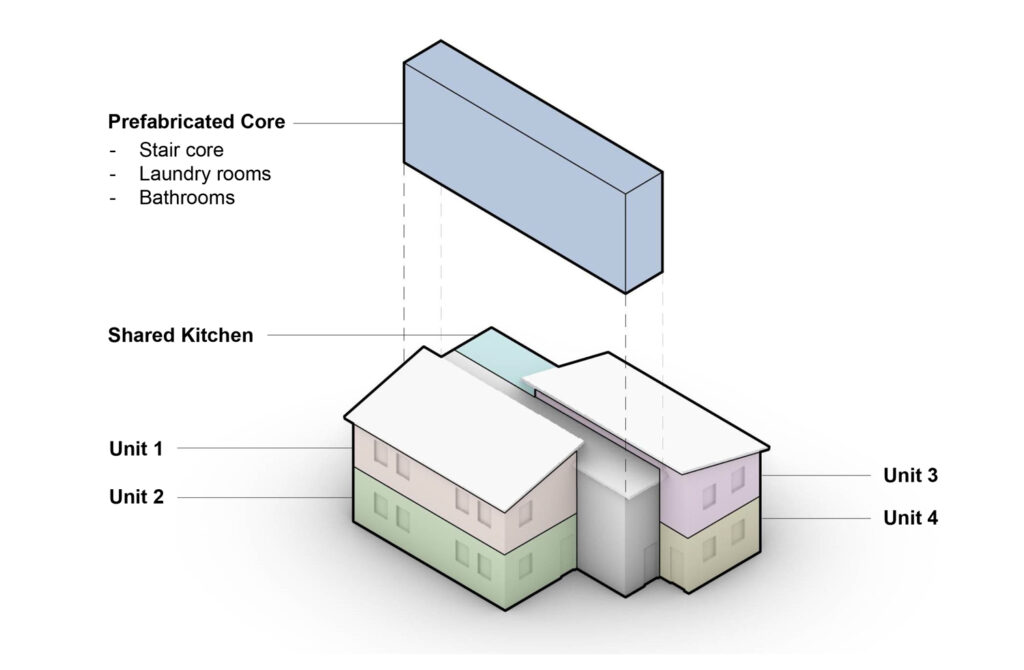
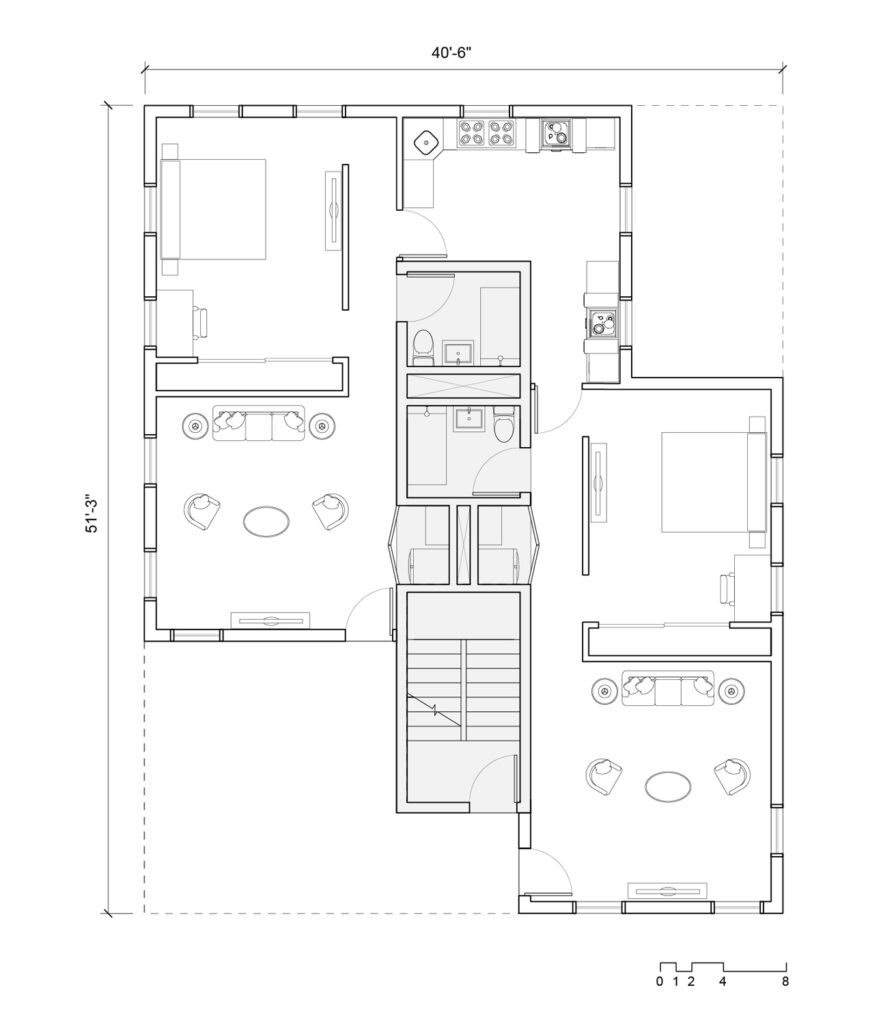
Combining off- and onsite construction techniques, One Block Away’s “NeighborCore” proposes an alternative to traditional single-family homes, which are often too big and too expensive for today’s changing population demographics. “Together, we explored a new housing typology aimed at bridging the gap between apartment living and home ownership by leveraging innovative design, efficient construction methods, existing distribution, and financial feasibility,” said One Block Away team member Tan. “We believe our solution, ‘NeighborCore,’ delivers a vision that can be scaled, producing densification while still blending into the character of existing neighborhoods.”
The Ivory Innovations 2025 Hack-A-House recognizes winners in three areas—Finance, Policy & Regulatory Reform, Construction & Design. Participants were tasked with addressing specific challenges impacting housing affordability. After selecting a topic, contestants spent the next 24 hours strategizing with their teams, meeting with industry experts, and preparing a short live presentation for judges and other competitors. A panel of judges that included real estate industry experts, startup founders, academics, and leaders of major companies selected winning teams in the three categories.
The Hack-A-House winners will attend the upcoming 2025 Ivory Prize Summit on October 29, at the University of Utah in Salt Lake City, and present their ideas in person. After the teams present, the audience, which includes a live stream , will vote to select the grand prize winner.
Both an operating foundation and an academic center based at the University of Utah’s David Eccles School of Business, Ivory Innovations catalyzes high-impact innovations in housing affordability. They bridge research and industry to support cross-sector solutions, provide recognition and funding for groundbreaking ideas, engage a global student population, and contribute directly to the development of affordable housing.
Joe Russell and Emma Sheffer Win Architizer A+ Vision Award
Harvard Graduate School of Design (GSD) students Joe Russell (MArch ’27) and Emma Sheffer (MArch ’27) have been named as winners of the 2025 Architizer A+ Vision Award . The jury selected Russell and Sheffer’s project “Theseus ” as winner of the Vision for Reuse and Renovation category. The project will be published in Architizer’s How to Visualize Architecture book.
In addition, for the 2025 Vision Awards, “Theseus” has received the special title of “Best of Year” and will be featured in the November/December issue of Metropolis .
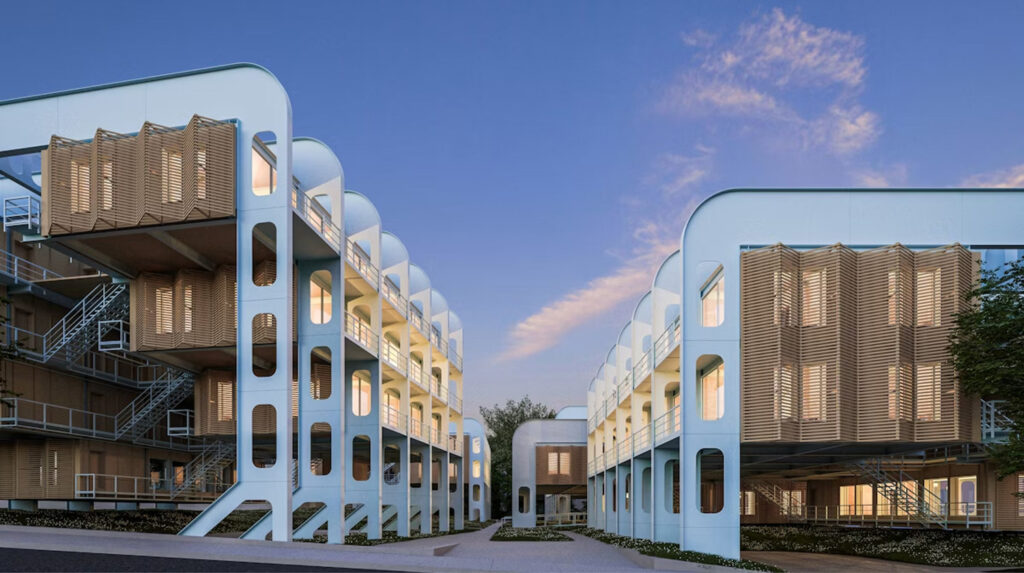
Russell and Sheffer developed “Theseus” as part of their Core IV studio. A 150-bed housing project across from the port of Chelsea, MA, “Theseus” adapts cargo holds from decommissioned bulk-carrier ships, which are typically retired after 25 years. The project transforms maritime steel infrastructure into resilient housing superstructures. Suspended floor plates allow the ground to remain open for communal use, creating a floodable, adaptable civic space. The units offer elasticity; residents can open walls to expand or merge households, adapting to shifting domestic needs. Located along Marginal Street, the five-building complex buffers the community from industrial noise while creating east–west public passageways. The project addresses climate adaptation, material scarcity, and long-term housing stability. By reusing locally sourced steel and integrating public programming, “Theseus” reframes housing as civic infrastructure. Scalable to other port cities, it proposes a new architectural typology rooted in industrial heritage, designed not just to shelter but to support life, work, care, and community over time.
Gund Hall Receives 2025 Modernism in America Award From DOCOMOMO US
In 2024, the Harvard Graduate School of Design (GSD) undertook an ambitious renovation to upgrade Gund Hall’s energy performance, sustainability, and accessibility while conserving the building’s original design. This week, Docomomo US —a non-profit organization dedicated to the documentation and conservation of works of the twentieth-century modern movement—announced Gund Hall as the recipient of the 2025 Modernism in America Award for excellence in the civic design category.

“This year’s Modernism in America Awards highlight the enduring power of excellence in design and the ability of historic preservation to respond to the evolving needs of society,” Docomomo explained . Designed by John Andrews (MArch ’58) as a home for the GSD, Gund Hall opened in 1972. Fifty years later, a design team led by Bruner/Cott Architects harnessed innovative technology to renew Gund Hall’s distinctive glass curtain wall. By improving the building’s energy efficiency, thermal performance, and light quality, the renovation created a more functional and comfortable environment for the school’s occupants while offering a model for the stewardship of mid-twentieth-century architecture. As the award announcement noted, “The restoration of Gund Hall’s curtain wall demonstrates how modern landmarks can improve usability and extend building life while meeting the urgent demands of climate responsibility through thoughtful, sustainable interventions.”
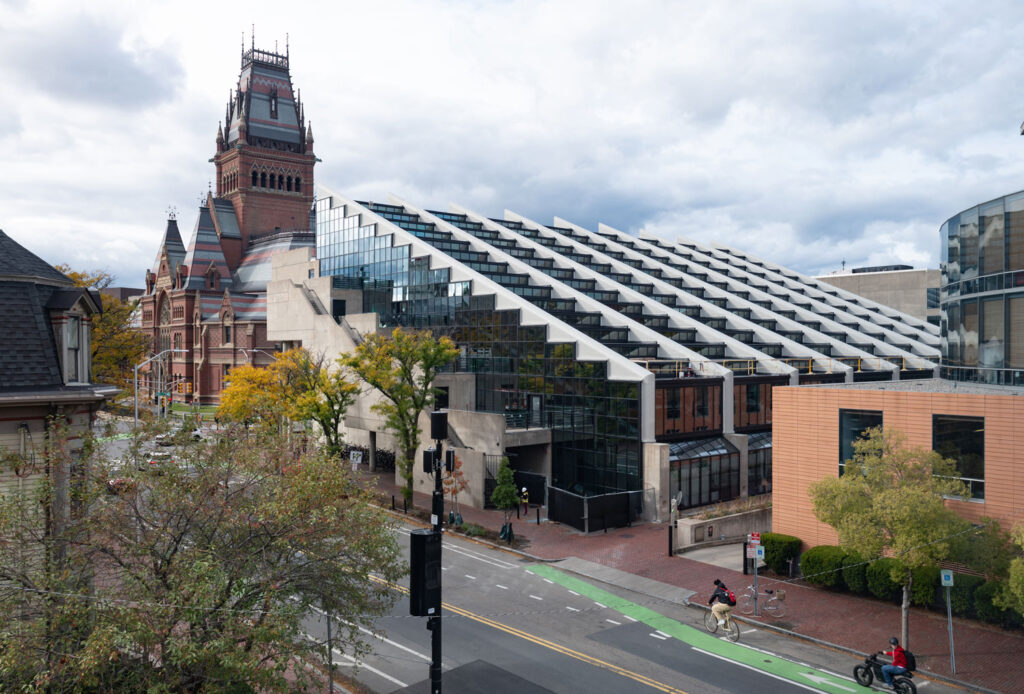
Other structures to receive Modernism in America Awards of Excellence this year include Boston City Hall (Kallman, McKinnell, and Knowles, 1968; advocacy award); and Harlem River Houses (by Archibald Manning Brown and funded by the Public Works Administration, 1937; residential design award) in New York City; and the Transamerica Pyramid Center (William Pereria, 1972; commercial design award) in San Francisco, California. The award ceremony will take place on November 6, 2025, in Chicago.
In addition to the 2025 Modernism in America Award of Excellence bestowed by Docomomo US, since the completion of its renovation Gund Hall has also received the 2025 Robert H. Kuehn Award from Preservation Massachusetts and a Preservation Award from the Cambridge Historical Commission .
Mauro Marinelli Wins 2025 Wheelwright Prize
Harvard University Graduate School of Design (GSD) is pleased to name Mauro Marinelli the winner of the 2025 Wheelwright Prize . The $100,000 prize supports investigative approaches to contemporary architecture, with an emphasis on globally minded research.
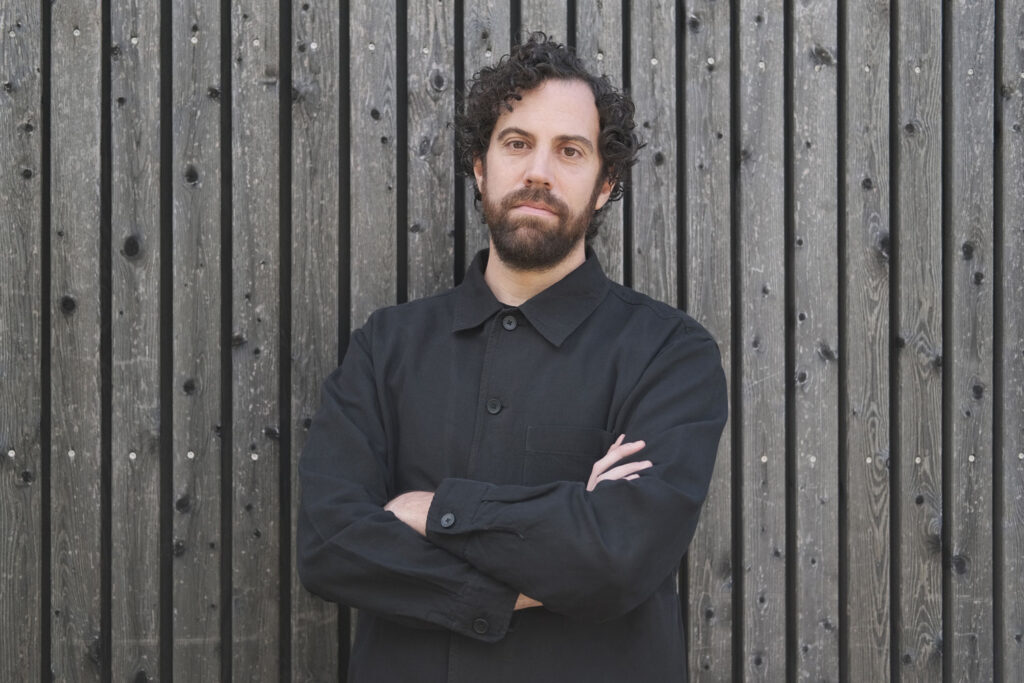
Marinelli’s project, Topographies of Resistance: Architecture and the Survival of Cultures, examines the role of architecture in sustaining and revitalizing rural mountainous regions that face challenges related to climate change, infrastructure, and cultural erosion. The study develops design strategies that promote autonomy, sustainability, and local identity by comparing contexts in the Alps, Andes, and Himalayas. Through analysis and field experiments, Marinelli seeks to generate architectural approaches that empower communities and challenge urban-centric biases.
The Wheelwright Prize supports innovative design research, crossing both cultural and architectural boundaries. Winning research proposal topics in recent years have included social and spatial relations in contemporary Africa ; environmental and social impacts of sand mining ; and new paradigms for digital infrastructure .
The Wheelwright Prize will fund two years of Marinelli’s research and travel. He plans to focus his work in the European Alps, the South American Andes, and mountainous regions of China. “This support enables me to investigate how architecture can actively engage with the fragile cultural systems of high mountain communities. I intend to contribute tangible insights to both the cultural vitality of mountain territories and architectural discourse,” says Marinelli.
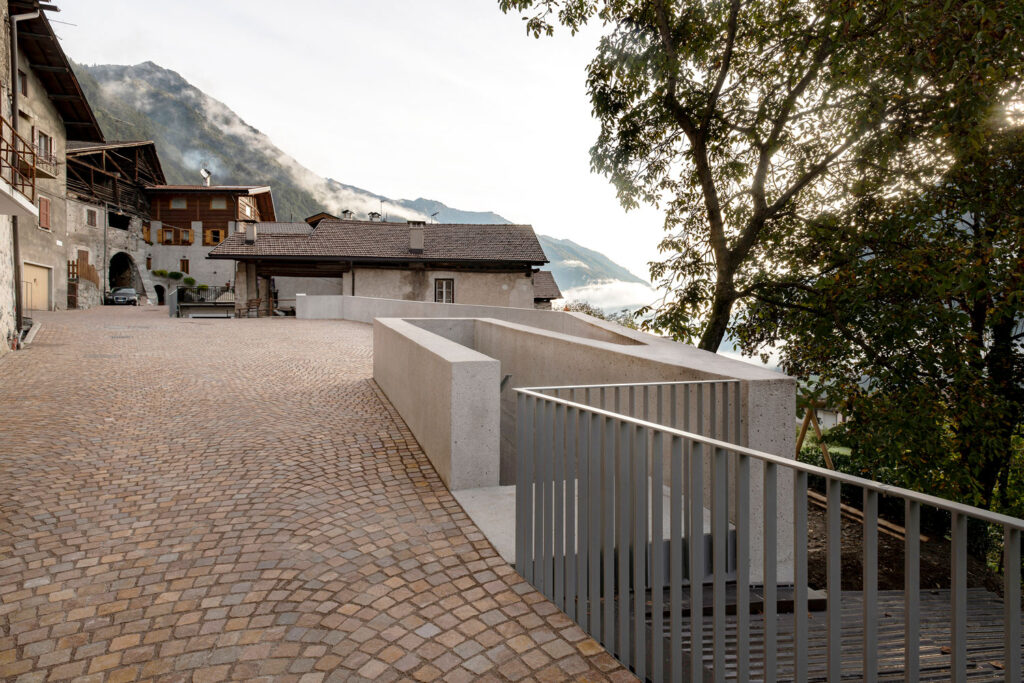
“I am thrilled to announce Mauro as this year’s winner. The architecture of our shared future must respond thoughtfully to specific cultural contexts, geographic conditions, and ecological forces—including humidity, wetlands, woodlands, coastlines, and many others,” says Sarah M. Whiting, Dean and Josep Lluís Sert Professor of Architecture at the GSD. “Mauro’s research fosters precisely these kinds of responses, emphasizing self-sufficiency, local identity, and architectural approaches uniquely suited to the climatic, demographic, and economic vulnerabilities shared by mountainous communities around the world.”
In addition to Whiting, jurors for the 2025 prize include: Chris Cornelius, professor and chair of the Department of Architecture at the University of New Mexico School of Architecture and Planning; Grace La, professor of architecture and chair of the Department of Architecture at the GSD; Jennifer Newsom, co-founder of Dream the Combine and assistant professor at Cornell University’s College of Architecture, Art, and Planning; Tosin Oshinowo, principal and founder of Oshinówò Studio; and Noura Al Sayeh, head of Architectural Affairs for the Bahrain Authority for Culture and Antiquities.
Marinelli was among four distinguished finalists selected from a highly competitive and international pool of applicants. The 2025 Wheelwright Prize jury commends finalists Meriem Chabani, Mohamad Nahleh, and Alfredo Thiermann for their promising research proposals and presentations.
About Mauro Marinelli
Mauro Marinelli is an architect and holds a PhD in Architecture and Urban Design from Politecnico di Milano, where he has served as adjunct professor of architectural design since 2016. He has been visiting professor at IUAV Venice (2024) and visiting lecturer at Università Federico II Naples (2025), and has been invited to lecture at numerous other institutions. In 2017, he co-founded franzosomarinelli with Mirko Franzoso, an architecture office based in the Alps, focused on contemporary design in fragile territories. The studio’s work has been exhibited in numerous architecture exhibitions and published internationally, with a strong focus on contextual sensitivity through material and spatial research.
About the Finalists
Meriem Chabani
Algeria-born, Paris-based Meriem Chabani is the founder and Principal of NEW SOUTH
, an award-winning architecture, urban planning and anthropology practice prioritizing spaces for vulnerable bodies in contested territories. Her work on complex sites includes the Swann Arr cultural center in Myanmar, the Globe Aroma refugee art center in Brussels, and the upcoming Mosque Zero in Paris. She currently teaches at École Paris Malaquais (FR). In 2020 Meriem won the Europe 40 under 40 award. She is a recipient of the Graham Foundation Grant. In 2025, she was named one of the leading creatives in France by Le Monde.
Mohamad Nahleh
Mohamad Nahleh is assistant professor of architecture at The Ohio State University. His research and practice engage the fields of environmental history, cultural anthropology, and postcolonial literature in expanding the role and imagination of the night in architecture. Recognizing the night as a space rather than a time, his work unsettles the current interchangeability between “night architecture” and “light design” by charging architecture with the urgency to overcome the Western metaphors of light and darkness. Nahleh holds a bachelor of architecture from the American University of Beirut and a master of science in architecture studies from MIT, where he also taught for several years.
Alfredo Thiermann
Alfredo Thiermann is an architect and assistant professor for History and Theory of Architecture at the École polytechnique fédérale in Lausanne. He has taught and lectured at Harvard University, Pontificia Universidad Católica de Chile, and other institutions. His work has been published in Harvard Design Magazine, A+U, and Revista ARQ, among other publications. Thiermann received his professional degree from the Pontificia Universidad Católica in Chile and a masters degree from Princeton University. He received his doctoral degree from the Eidgenössische Technische Hochschule (ETH) in Zurich. He is the author of Radio-Activities: Architecture and Broadcasting in Cold War Berlin (MIT Press, 2024).
MASS Awarded Veronica Rudge Green Prize in Urban Design
The Harvard University Graduate School of Design (GSD) is pleased to announce that the 15th Veronica Rudge Green Prize in Urban Design has been awarded to the Rwanda Institute for Conservation Agriculture (RICA) campus in Bugesera, Rwanda. MASS , which led the master planning, architecture, landscape, engineering, furniture design and fabrication, and construction for the project, will receive the $50,000 prize.
Established in 1986, the biennial Green Prize recognizes projects that make an exemplary contribution to the public realm of a city, improve the quality of life in that context, and demonstrate a humane and worthwhile direction for the design of urban environments. Eligible projects must include more than one building or open space constructed in the last 10 years.
“With this award, the GSD acknowledges not just design excellence but also excellence in the process, says Joan Busquets, chair of the Green Prize jury and Martin Bucksbaum Professor in Practice of Urban Planning and Design at the GSD. “Infused with a commitment to experimentation, realized through constant negotiation between the city officials, motivated designers, and mobilized citizens, and educating other cities about implementation pathways, the RICA project sets a new standard for evaluating innovation in the field of urban design.”
The RICA Campus
“We are grateful that the Green Prize is elevating the role of design as a strategy for planetary healing and a catalyst for human potential,” says Alan Ricks, founding principal and co-executive director of MASS. “RICA is a powerful reminder that design can be both—a model of abundance not defined by excess, but by balance—where education, conservation, and community thrive together in the face of ecological limits and towards a social foundation where all can flourish.”
With Rwanda’s population expected to double by 2050, the Rwanda Institute for Conservation Agriculture (RICA) will help ensure the nation’s future food security by educating the next generation of farmers and agricultural leaders in developing healthy, sustainable food systems. Promoting biodiversity, ecological conservation, and community participation, the campus design reinforces the experiential approach to learning at the heart of RICA’s curriculum.
RICA’s master plan includes more than 20,000 square meters of buildings and 1400 hectares of landscape. The project encompasses housing, academic spaces, barn storage, processing space, stormwater systems, human and animal waste management systems, and off-grid energy infrastructure. The master plan was guided by the unique theory of One Health, an understanding that human, ecological, and animal health are deeply intertwined. RICA harnesses symbiotic ecological and agricultural relationships, and regenerative principles to achieve greater crop yields, increased biodiversity, utilized waste streams, healthier soils, and cleaner water.
The campus is connected by a central spine that supports social movement and cohesion. Connective programming along this corridor spatially links agricultural techniques and supports campus life. RICA’s research goals necessitate a variety of feed options for livestock, which include dairy cattle, goats, sheep, poultry, and swine, to complement the diversity of field and irrigation types inherent to crop management. The landscape architects established spatial parameters for the campus enterprises, including biosecurity vectors for barns, circulation/feed routes, waste management, and pastures.
RICA is expected to have a net-zero carbon footprint through landscape design, sustainable construction methods, and materials, such as stone, soil, and vegetation, sourced directly from the site. The project is energy-independent, drawing power from renewable, off-grid energy sources built as part of the project. The RICA team developed a supply chain of building materials harvested, crafted, and sourced locally, with 90 percent of the budget spent within 500 miles of the site and 96 percent of materials sourced within Rwanda. Taking into account all stages of the building process—material extraction, manufacturing, transportation, and installation—RICA’s embodied carbon will be 58percent less than the global average for institutional works. RICA is estimated to become carbon-positive by 2044, positioning the project as a model for sustainable development. Employment of local workers was also prioritized, with about 90 percent of the 1300-person workforce from the Bugesera district.
RICA is completely powered by an on-site 1.5MW solar array and battery storage. In addition to the electrical draw of the campus, the array supports a network of lake pumps, filtering stations, and irrigation systems. Wastewater streams became a guiding design factor, and the team implemented a treatment plant for human waste, recycling the byproduct for forage crop irrigation. The master plan orchestrates the collection, distribution, and storage of animal waste to safely support composting and fertilization.
This year’s jury includes GSD faculty members Jungyoon Kim, Associate Professor in Practice of Landscape Architecture; Dan Stubbergaard, Professor in Practice of Urban Design; and Hanif Kara, Professor in Practice of Architectural Technology. Also on the jury is GSD alumnus Kongjian Yu, Professor and founding dean of Peking University College of Architecture and Landscape, and founder and design principal of Turenscape. The jury was chaired by Joan Busquets, Martin Bucksbaum Professor in Practice of Urban Planning and Design.
An exhibition coinciding with the prize will be on display at Druker Design Gallery beginning October 27, 2025. A public lecture and reception for the exhibition is scheduled for Wednesday, November 5, in Piper Auditorium at the GSD, and an afternoon of workshops with designers from MASS is scheduled for Thursday, November 6, 2025. Visit the GSD’s calendar of public programs for more.
American Academy of Arts and Letters Architecture Award Winners, AIA Fellows Announced for 2025
Faculty and alumni of the GSD feature prominently among the winners of the American Academy of Arts and Letters 2025 Awards in Architecture and newly appointed American Institute of Architects (AIA) Fellows .
Farshid Moussavi, Professor in Practice of Architecture at the GSD, is the recipient of the Arnold W. Brunner Memorial Prize of $20,000, for her significant contribution to architecture as an art. Lyndon Neri (MArch ’92), for their studio Neri&Hu , will receive an Arts and Letters Award of $10,000 recognizing American architects whose work is characterized by a strong personal direction. Awards will be presented alongside the art, literature, and music awards at Arts and Letters’s annual ceremony in May.
The Academy’s architecture awards program began in 1955 with the inauguration of the Arnold W. Brunner Memorial Prize and has since expanded to include four Arts and Letters Awards. This year’s recipients were chosen from a group of individuals and practices nominated by the members of Arts and Letters. The members of the 2025 selection committee were Toshiko Mori, Robert P. Hubbard Professor in the Practice of Architecture; Meejin Yoon (MAUD ’97; chair); Elizabeth Diller; Michael Maltzan (MArch ’88); Annabelle Seldorf; and Nader Tehrani (MAUD ’91).
Last month, the AIA elevated 93 architects to its College of Fellows, an honor reserved for less than 3 percent of AIA members. The fellowship program recognizes architects who have achieved a standard of excellence in the profession and have made a significant national contribution to architecture and society. New fellows, to be acknowledged at the AIA Conference on Architecture & Design (AIA25) in Boston in early June, include Stuart Emmons (MArch ’88), Eric C. Y. Fang (MArch ’90), Andrea D. Lamberti (MArch ’97), Keith L. Lashley (MDes ’99), Karen A. Lu (MArch ’98), Joshua Stefan Ramus (MArch ’96), Thomas F. Robinson (MArch ’00), Georgeen Theodore (MAUD ’02), and Lyndon Uykim Neri (MArch ’92).
Ehao Wu Wins APA Economic Development Division Holzheimer Memorial Student Scholarship
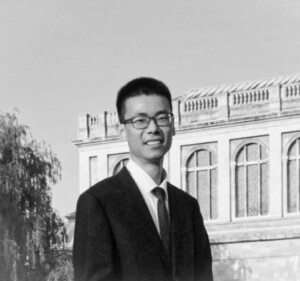
First-year DDes student Ehao Wu has won the 2025 Holzheimer Memorial Student Scholarship for Economic Development Planning , awarded annually by the American Planning Association (APA), for his paper “Innovation Districts and Urban Economic Resilience: Kendall Square’s Sectoral Transformation,” written for Rachel Meltzer’s class, “Local Economic Development: Turning Theory into Practice.”
Named in memory of economic development visionary Dr. Terry Holzheimer, the scholarship includes a $500 award and will be presented at the APA National Planning Conference in Denver, Colorado, in late March. Wu’s paper will be published on the Economic Development Division (EDD) website and distributed electronically to EDD members in the News & Views newsletter.
Ask Me How
If you want to reach Germane Barnes, ask a young person for help. “All my friends know this,” he laughed, repeating their advice: “You’re an adult asking for something, he’s going to say no. You want him to do this lecture? Get a college freshman or a high school student to ask, he’ll do it immediately.”
And, in fact, within four minutes of arriving in Boston for his Wheelwright Prize lecture, he got a text from a member of the GSD African American Student Union and agreed to meet with the group that night at the Shake Shack. In addition to his work as an associate professor at the University of Miami, director of the Community, Housing & Identity Lab (CHIL), and principal of Studio Barnes, most of his time is spent mentoring others. “I didn’t have that representation,” he said, “and so I understand the importance of it.”
Barnes wanted to be an architect all his life, making a model of the Guggenheim Museum in seventh grade. Today, you can view his solo exhibit, “Columnar Disorder ,” at the Art Institute of Chicago. “A lot of this [work] started with the fact that, in architecture, you don’t see a lot of representation of people who look like me.” He earned both undergraduate and graduate degrees in architecture, but, he explains, “I never had a Black TA, Black professor, Black critic, Black juror.” In his survey classes, he was repeatedly shown the Colosseum—but never a building in Africa. “I know that the Mediterranean is vast,” he said, “and with its proximity to North Africa, there had to be some cross-pollination between the two. Why is that missing from what I’m learning?”
The Wheelwright Prize, awarded to Barnes in 2021 , afforded him the long-awaited opportunity to pursue the answer to that question, and to develop his own columnar order that reflects Black identity and experience, now on display at the Art Institute of Chicago.

On October 9, he spoke at the GSD about his project, “Where This Flower Blooms: Anatomical Transformations in Classical Architecture,” in a talk that wove together his historic research and creative process (including references to Megatron and Solange), emphasizing the importance of tactility and how joy drives his work.
It all began years earlier: “At one point in my life,” Barnes said, “I was known as the ‘porch guy.’” Supported by an award from the Graham Foundation, he studied the porch “across the diaspora from Africa to Chicago,” and spent several years creating pieces that focus on that “interstitial space” between outside and inside that’s been so critical to African American identity and community. “The porch is an important space for observation of collective identity and entry point to the home, as well as issues of race, segregation, and spatial politics,” writes Barnes. In describing his 2018 Pop-Up Porch , a portable eight-by-twenty-foot wooden container that opens to provide couch space and soft lighting for socializing, he writes, “The front porch has served as a refuge from Jim Crow restrictions; a stage straddling the home and the street; and the structural backdrop for meaningful life moments.”
Barnes’s Wheelwright research in Italian archives first took shape when a colleague told him that the Italian portico predated the African porch. He decided to research this “contested history.” While he knew that African history was inevitably interwoven with Italian—for example, Septimius, ruler of Rome, was of North African descent—there was no information about Africa in the architectural materials he sought in the library at the American Academy in Rome. Instead, he had to turn to archeology and anthropology.

Drawing from research he found in the archives and Paul Lachlan MacKendrick’s book North African Stones Speak, Barnes studied images of opus africanum, a North African system of stacking stones or bricks in a design both functional and beautiful, with examples in both Tunisia and Pompeii. He was also struck by opus sectile, a technique for creating collaged images made from any available materials. The pieces are not cut identically, as in a mosaic, but of all different sizes. The latter, he says, reflects so much of the African Diaspora and African American creativity; people have made beautiful and ingenious works with “whatever pieces they had.” Barnes began creating his own work in the opus sectile tradition. He pieced together butcher-block paper from a local Sicilian restaurant to create a world map that represents the actual size of each continent—rather than their typically distorted sizes centering western continents—to illustrate Africa’s significance in the global context and the influence of the Diaspora.

Through his research, Barnes found that Africa had columns before Greece; the Egyptians created the Papyrus order, which the Greeks took to create the Ionic, Corinthian, and Doric orders, Barnes explained. “We love to quote Vitruvius and talk about how the [Greek] columns are inspired by the female figure,” he said. Instead, he asked, “What if I make a column inspired by a Black figure, and then reimagine architecture through that lens?” He began to create a “truly Black columnar order,” returning to the question he proposed in his application for the prize. He developed a system of his own, which involved breaking every rule of the classical columnar orders. Barnes developed the three themes for his columns: identity, labor, and migration, and sought out materials that evoked the tactile qualities he appreciates. The result is a series of columns, masks, and drawings that reinsert the African tradition in Western architectural history.

The identity column, made of Spanish Marquina marble, was inspired by hair, with striations that look like undulating waves of braided, dreadlocked, and natural hair, and, from some perspectives, “a body emerging.” Barnes displayed the monumental work at the 2023 Venice Biennale alongside drawings that depict the identity column within the Pantheon. Small human figures at the column’s base symbolize the theorists who erased the existence of the Egyptian columns and African architecture and claimed it as their own invention with the Ionic, Doric, and Corinthian orders.

Barnes says he wants his family to see themselves in his work, to recognize their memories and experiences, which are interwoven through all of his projects (this infusion of the personal is partly why he feels that his columns are not reproducible in the same way the Greek columnar orders are intended to be). He created another iteration of the identity column, this time with synthetic hair woven and braided by Chicago artist SHENEQUA , who trained with Nick Cave. She included “every hairstyle [Barnes] knew” from childhood, watching his four sisters get their hair done, from “Bantu knots to overhand and extensions.” The final product is a nine-by-four-foot tapestry that was then wrapped around a column.
When he designed the migration pillar with waves to symbolize the millions of people lost to the Middle Passage, and selected poplar for its construction—a nod to Nina Simone’s “Strange Fruit”—Barnes knew his sisters would recognize the allusion. And when they saw the red clay labor column, he says, “they’d think about working twice as hard for half the credit.” Acutely aware of the ways that African and African American people’s labor has been erased, he always makes sure to credit the craftspeople who fabricate his works.
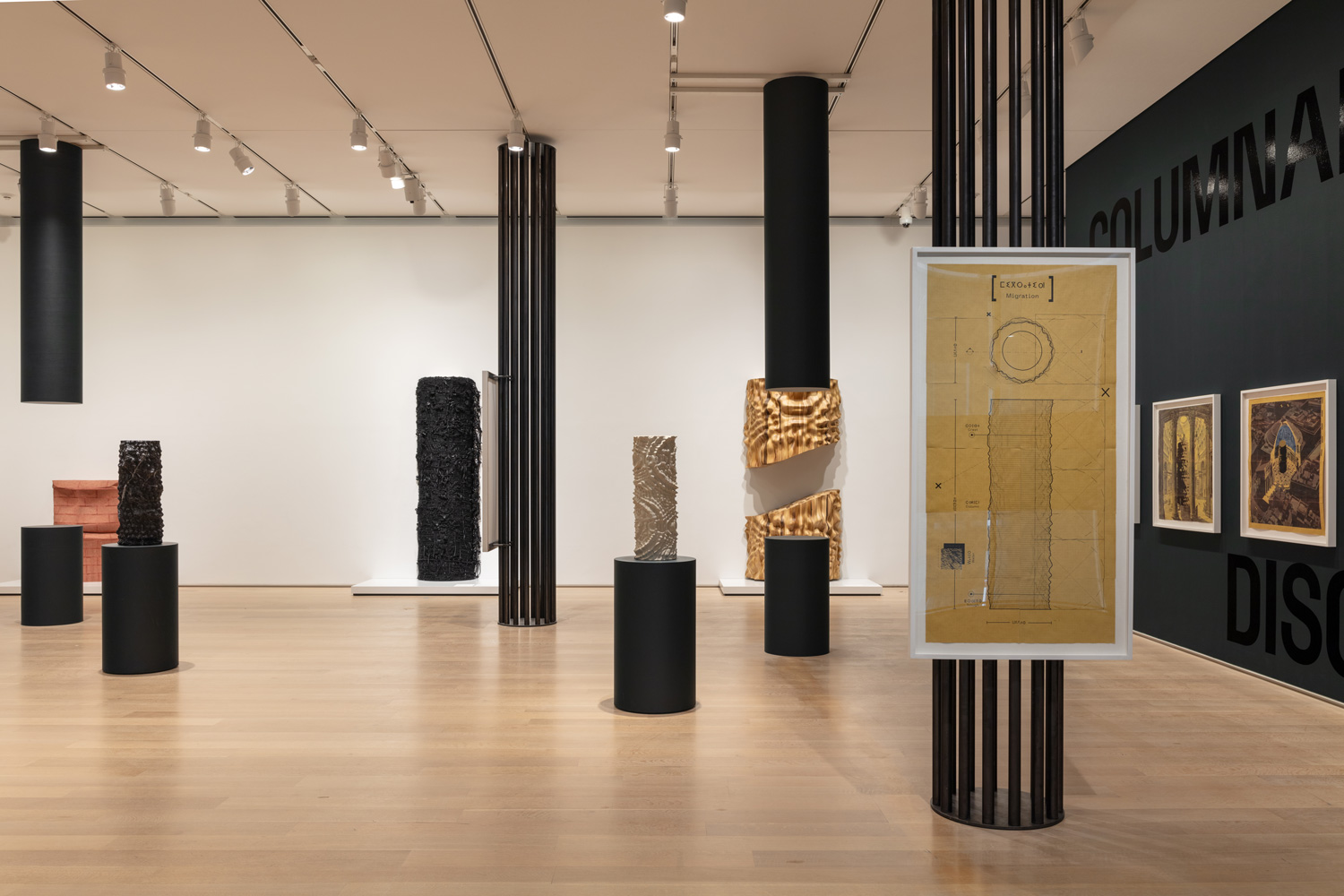

His devotion to help break down barriers long upheld by systemic racism extends to how he thinks about gallery spaces for his installations, as well. Barnes took on the role of exhibition designer for his show at the Art Institute of Chicago. “I convinced them to let me do a stripe across the outside of the room,” he says. “It’s a way of identifying what’s going on in the space, and of saying that, at many white institutions, you have to reduce your Blackness. So, if you’re inside of [this space I designed], you get be unbridled—exactly who you are. When you’re in these public spheres, how much of yourself gets reduced, until you’re down to just a single strip of your identity?” The installation he created celebrates the unity of fragmented columns that split apart in the middle to allow viewers to see the perfectly aligned drawings on the wall in the background. Other columns rest at seat height. As someone for whom tactility and welcoming spaces are so important, Barnes invited participants to sit on and touch his work, as he’s done at other galleries in the past (each time, he was quickly corrected by curators).
A series of chairs he designed years earlier, “Uneasy Lies the Head that Wears a Crown,” were intended to be functional seats, as well. Those chairs—which turned out to be one of his biggest successes—evolved out of a series of mishaps in the early Covid days. When the project he’d planned to deliver for an event had to be reimagined for social distancing, Barnes created the chairs, thinking they’d be used for seating. Instead, the client displayed them as artworks. The chairs are made from materials typically found in a South Florida shotgun house—sheet metal, wood, and rope on the seats—in forms meant to mirror Black hair and hats, with chair backs that look like hair combs or the profile of a bejeweled crown. This became one of the projects he’d submit to the Wheelwright Prize jury, the members of which gathered at the GSD for a conversation with Barnes on October 10. Megan Panzano, GSD senior director of early design education and assistant professor of architecture, said she could see the germs of his columnar project in this series. The chairs—born out of what he thought was a failure—propelled him in a new direction in his work and helped him win the Wheelwright Prize.

He noted that the title of his Wheelwright research, “Where This Flower Blooms” comes from a poem by “our prophet, Tupac Shakur, who rivals Vitruvius.” Barnes often layers into his work all of his experiences and references—from pop culture to family stories to archival research. During his lecture, Barnes discussed Tupac’s poem about the beauty and resilience of a rose that rises up from a crack in the sidewalk, arguing that when we see a rose with broken petals rising up in the sidewalk, we don’t need to ask why it’s there but how it grew in a seemingly impossible place. “I’m aware of the weight that I carry on my shoulders because I’m a descendant of slavery and freedom fighters and Civil Rights activists who have done so much to get me to this point,” Barnes said. “That’s what’s allowed me to be so successful. It’s not just me doing the work. It’s my family doing the work. It’s me using all the ancestral knowledge I’ve gathered from my mom and my grandmother and turning that into spatial praxis. If you see me, you’re going to see a Black man. I’m going to wear that as a badge of honor.”

Barnes’ authenticity also allows him to reach the young people he’s devoted to mentoring. His impact on students at the GSD events was clear; they eagerly engaged him with questions about his career, design history, and process. Barnes gestured to the Black design colleagues with whom he shared the space, illustrating how much has changed since he was in school twenty years ago.

He offered advice to students on establishing their own authority and sense of community, and, when one student asked how he manages working from traumatic histories, Barnes replied, “When I work, it’s from a place of joy…. This isn’t about trauma. It’s about perseverance. This is about resilience. It’s about making something out of nothing, and sure, you might have scars and scratches. Your shirt might be a little bit tattered, or you might speak a little bit differently…. But, it’s still the rose. I hope you’re able to work from a position of joy, because I guarantee that the work will be so much better.”
Carrying that forward, his next projects include a collaboration in Dallas to “transform a space filled with hate into a space of hope, as restorative and design justice, with former GSD professor, Christian Stayner of Stayner Architects, and Jennifer Bonner of MALL, as well as the local Fort Worth office ch_studio,” and a solo project in Memphis, Tennessee. Both will allow him to extend the work he undertook for the Wheelwright Prize, bringing his work out of the gallery and into functional spaces that will invite users to experience—and, finally, touch—his designs.
Niall Kirkwood Elected Member of the American Academy of Arts & Sciences
The American Academy of Arts & Sciences recently announced that Niall Kirkwood, Charles Elliot Professor of Landscape Architecture, has been elected a member of the honorary society in 2024.

Photo: Orah Moore.
Kirkwood is one of 250 new members—including Apple CEO Tim Cook, author Jhumpa Lahiri, and actor/producer/activist George Clooney—across 31 areas of expertise being recognized for their excellence and dedication to societal issues. “We honor these artists, scholars, scientist, and leaders in the public, non-profit, and private sectors for their accomplishments and for the curiosity, creativity, and courage required to reach new heights,” said President of the Academy David Oxtoby in the organization’s press release. “We invite these exceptional individuals to join in the Academy’s work to address serious challenges and advance the common good.”
According to its mission, the American Academy of Arts & Sciences was founded in 1780 by John Adams, John Hancock, and 60 other scholar-patriots to convene “leaders from every field of human endeavor to examine new ideas, address
issues of importance to the nation and the world, and work together ‘to cultivate every art and science which may tend to advance the interest, honor, dignity and happiness of a free, independent, and virtuous people.’” Previously elected members include Benjamin Franklin (1781), Charles Darwin (1874), Albert Einstein (1924), Margaret Mead (1948), Marin Luther King, Jr. (1966), Madeline K. Albright (2001), and Salman Rushdie (2022).
Induction ceremonies for new members will be held at the Academy’s campus in Cambridge, Massachusetts, in September 2024.


