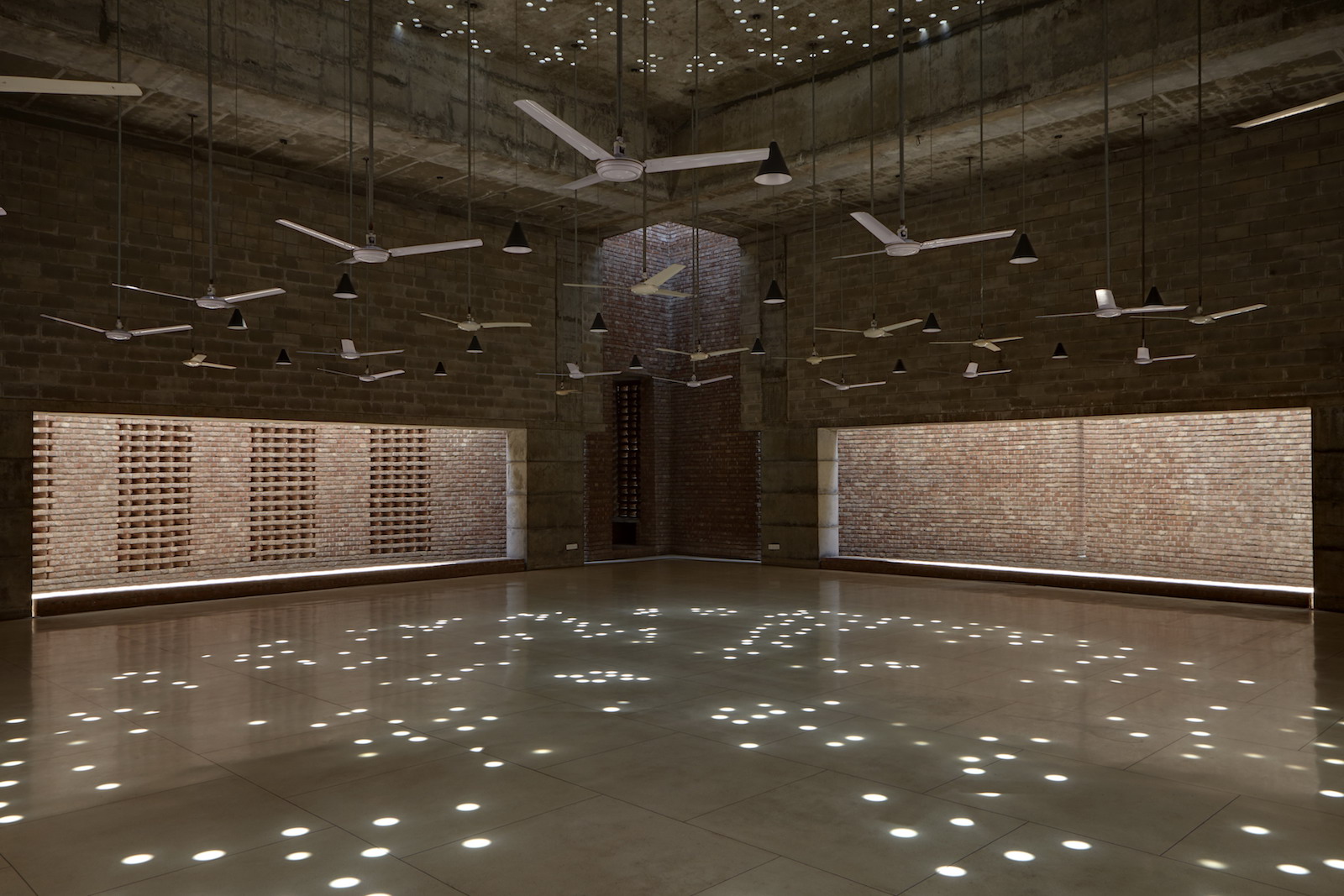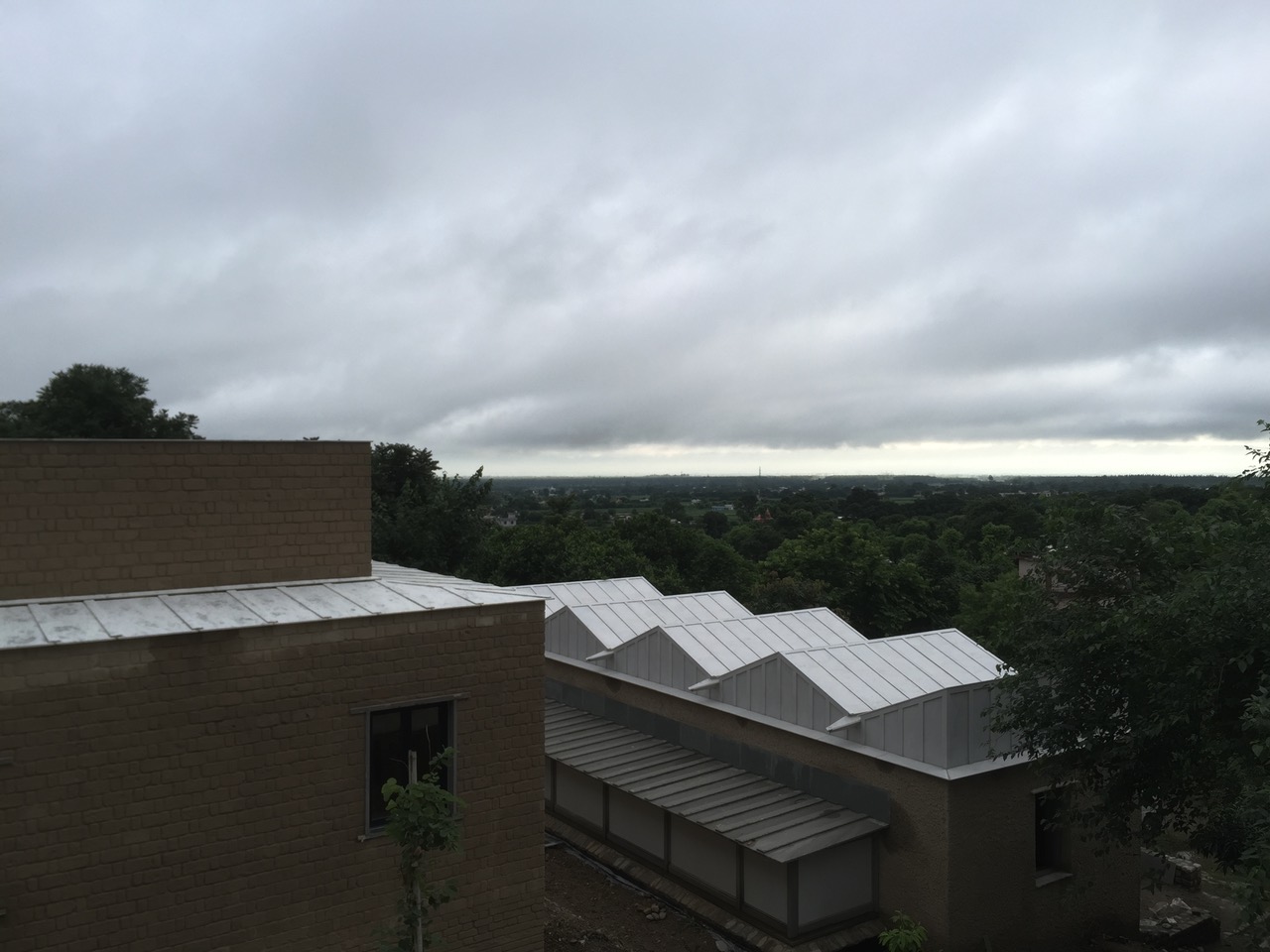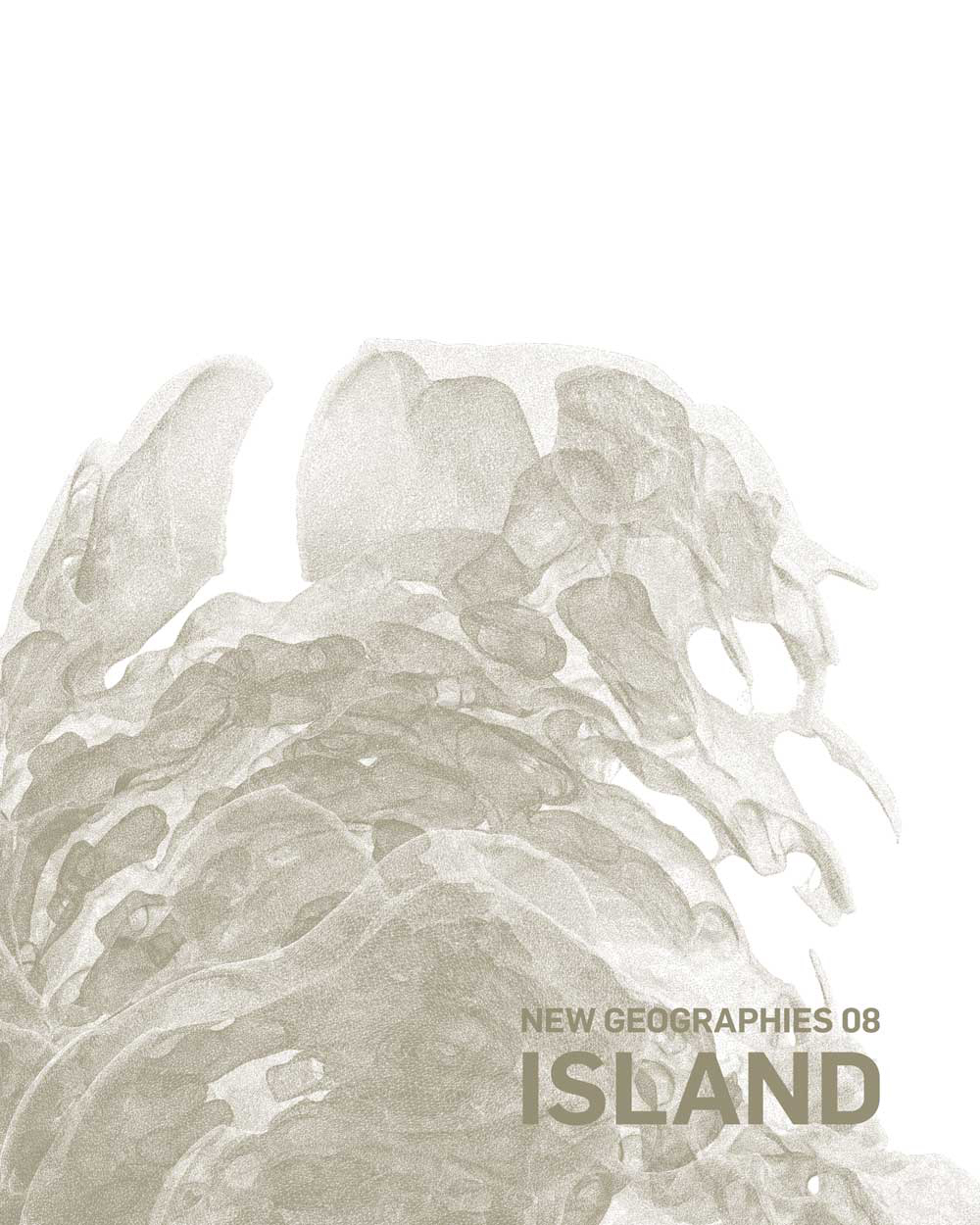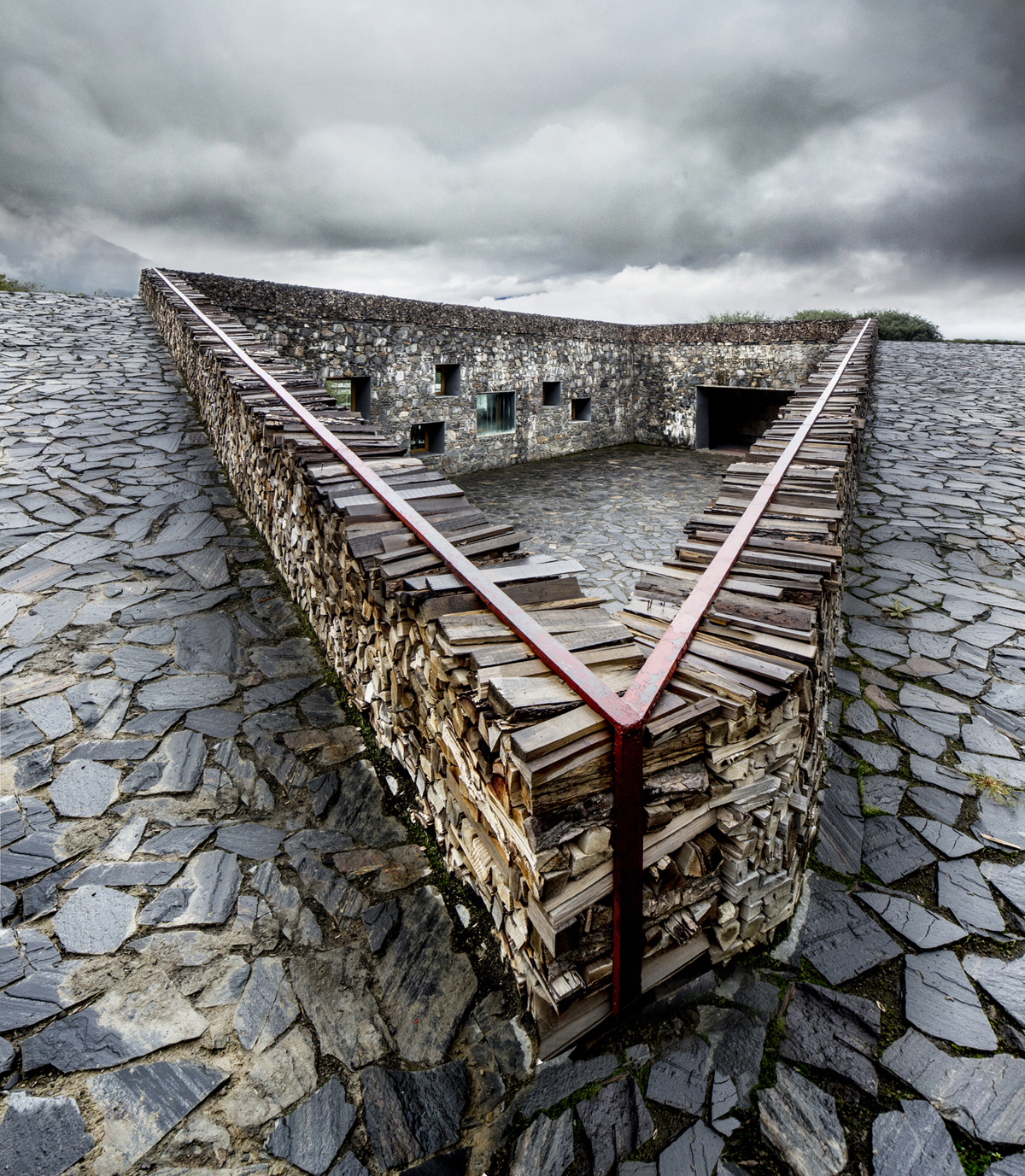After Dark: Nocturnal Landscapes and Public Spaces in the Arabian Peninsula
In the Arabian Peninsula, public spaces are often most used after darkness falls, and the temperature along with it. This symposium explores typologies of nocturnal landscapes common in the Arabian Peninsula and in locales with similar hot climates. During this interdisciplinary event, we will ask who uses night-time landscapes and public spaces, what activities are peculiar to the night, and, ultimately, how to design for life after dark. Organized by Gareth Doherty, assistant professor of landscape architecture, and William Granara, director, Harvard University Center for Middle Eastern Studies. Supported by the Aga Khan Program in Islamic Architecture.
Marina Tabassum
In projects that range from the scale of the residential block to the master plan, Marina Tabassum prioritizes climate, materials, site, culture, and local history in order to counteract what she finds impersonal and confused in architecture globally. Her Bait Ur Rouf Mosque is a case in point: built over the course of twelve years with a minuscule budget, it is distinguished by its lack of popular mosque iconography, its emphasis on materials, space, and light, and its capacity to function not only as a place of worship but also as a meeting room, school, and playground for an underserved community on Dhaka’s periphery. Tabassum, a graduate of Bangladesh University of Engineering and Technology, founded Dhaka-based Marina Tabassum Architects in 2005 after ten years as a partner and cofounder of URBANA in Dhaka. She has taught and lectured widely and is currently academic director of Bengal Institute for Architecture, Landscapes, and Settlements. In 2016 she was one of six architects to receive the Aga Khan Award for Architecture.
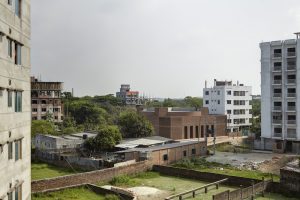
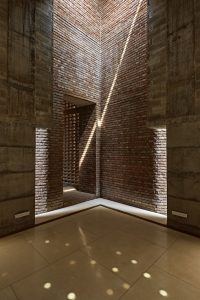
Bait ur Rouf Mosque. Photos by Rajesh Vora.
Sponsored by the Aga Khan Program for Islamic Architecture.
Bijoy Jain, “Lore”
Studio Mumbai, founded by Bijoy Jain, works with a human infrastructure of skilled artisans, technicians, and draftsmen who design and build the work directly. This group shares an environment created through an iterative process, where ideas are explored via large-scale mock-ups, models, material studies, sketches, and drawings. Projects are developed by careful consideration of place and practice, drawing from traditional skills, local building techniques and materials, and an ingenuity arising from limited resources. Bijoy Jain was born in Mumbai, India, and received his MArch from Washington University in St Louis in 1990. He worked in Los Angeles and London from 1989 to 1995 and returned to India in 1995 to found his practice. The work of Studio Mumbai has been presented at the 12th International Architecture Exhibition (2010) organized by the Venice Biennale and the Victoria & Albert Museum, and has received several awards, including the Global Award in Sustainable Architecture (2009) finalist for the 11th cycle of the Aga Khan Award for Architecture (2010), winner of the seventh Spirit of Nature Wood Architecture Award, Finland (2012), winner of the third BSI Swiss Architecture Award (2012), and, most recently, the Grande Medaille d’Or from the Academie d’Architecture, Paris (2014). The University of Hasselt, Belgium, bestowed an honorary doctorate on Bijoy Jain in 2014. He has taught in Copenhagen (2012), at Yale University (2013), and in Mendrisio, Switzerland (2014 and 2015).
Sponsored by the Aga Khan Program for Islamic Architecture.
New Geographies 08: Island
Edited by Daniel Daou and Pablo Pérez-Ramos “Everything is connected to everything else” is the unofficial slogan of our times. But is it really, and, if so, is it desirable? New Geographies 08 explores the geo philosophic notion of boundaries, and, in so doing, proposes new limits for the island master metaphor, bolsters the agency of design in an entangled world, and suggests the basis for a reinvigorated universalism. Marc Shell and Stefania Staniscia elaborate on “Islandology” and “Islandness.” Robin MacKay and MAP Office provide a timeline and an atlas of islands as laboratories for empirical and thought experiments. Cary Wolfe and Timothy Morton debate whether the world is more like an archipelago or an iceberg. Nina Samuel and Stefan Helmreich discuss the implications of rendering islands visible or invisible. Anita Berrizbeitia, Stan Allen, and Douglas Spencer ponder form and process. Formlessfinder, Roland Snooks, and Neyran Turan explore islandness in design. Kees Lokman and Susan Herrington, Alexander Felson, and Milica Topalovic provide examples of islands as crossscalar tools from gardens to cities to territories. Joyce Hsiang and Bimal Mendis, Roi Salgueiro Barrio, Hashim Sarkis, and Rania Ghosn and El Hadi Jazairy speculate on potential new limits of the island metaphor. Featuring work by: Tania Álvarez Zaldívar, Neeraj Bhatia, Andrea Branzi, Edward Burtynsky, Luis Callejas, Gilles Clement, DOGMA, Olafur Eliasson, Yona Friedman, Walter Herfst, Rem Koolhaas and Madelon Vriesendorp, Gabriel Kozlowski, Israel López Balán, Emma McNally, Jamie Mills, Mary Oliver, Piet Oudolf, Stephen Petegorsky, Bas Princen, Charles Ross, Rudi Sebastian, George Steinmetz, John Stephens, and Keith Tyson. Published by the Harvard University Graduate School of Design, Fall 2016; distributed by Harvard University Press and for sale on Amazon.Zhang Ke, “Rethinking Basics: From Tibet to Beijing and Beyond”
Zhang Ke, the Aga Khan Design Critic in Architecture in fall 2016, will present and discuss the work of his Beijing-based firm, ZAO/standardarchitecture, including the Micro Yuan’er project, which involves the conservation and adaptive reuse of a historic Hutong courtyard in the center of Beijing, close to a mosque and other buildings used by the Muslim community.
Born in 1970, Zhang Ke founded his studio ZAO/standardarchitecture “标准营造” in 2001. With a wide range of realized works over the past 15 years, the studio has emerged as one of the most critical and innovative protagonists among the new generation of Chinese architects. Recent works by the studio include the Novartis Campus Building in Shanghai, the main pavilion for the Garden Expo in Suzhou, a number of Hutong and courtyard transformation projects in the city center of Beijing, and various buildings imbedded in the landscape of Tibet.
In 2015, the prestigious Aedes Architekturforum in Berlin presented a solo-exhibition on the works of ZAO/standarchtarchitecture. Zhang Ke’s work has been featured at the Venice Architecture Biennale, the MAK in Vienna, the DAM in Frankfurt, the V&A in London, and published in Casabella, a+u, Domus, MARK, Detail, and the Architectural Record, amongst others.
Zhang Ke has lectured at the KW Institute for Contemporary Art in Berlin, Technische Universität Braunschweig, Universidad Católica de Chile, and the Castelvecchio Museum in Verona. He was a key speaker at the Architecture 2.0 Symposium in Rotterdam, Milan Design Week, Helsinki Design Week, the CERASIE in Bologna, and the Forum Architektur-Fenster-Fassade in Nuremberg.
Many honors have been awarded to Zhang Ke and his studio, including the Aga Khan Award for Architecture, 2016; International Award Architecture in Stone, Verona, 2011; the Design Vanguard (Architecture Record), 2010; China Architecture Media Award (CAMA), Best Young Architect Prize, 2008; and WA Chinese Architecture Award, Winning Prize, 2010 and 2006.
Zhang Ke received his Master of Architecture from the Harvard Graduate School of Design in 1998 and his Master and Bachelor of Architecture from Tsinghua University in Beijing.
Sponsored by the Aga Khan Program for Islamic Architecture.
New Geographies 0: Design, Agency, Territory
Edited by Neyran Turan New Geographies journal aims to examine the emergence of the “geographic,” a new but for the most part latent paradigm in design today—to articulate it and to bring it to bear effectively on the social role of design. Although much of the analysis of this context in architecture, landscape, and urbanism derives from social anthropology, human geography, and economics, the journal aims to extend these arguments to the impact of global changes on the spatial dimension, whether in terms of the emergence of global spatial networks, global cities, or nomadic practices, and how these inform design practices today. Through essays and design projects, the journal aims to identify the relationship between the very small and the very large, and intends to open up discussions on the expanded role of the designer, with an emphasis on disciplinary reframings, repositionings, and attitudes.Published by the Harvard University Graduate School of Design, 2009; distributed by Harvard University Press.
Erika Naginski
Erika Naginski is the Robert P. Hubbard Professor of Architectural History. Her research interests include Baroque and Enlightenment architecture, early modern aesthetic philosophy, theories of public space, and the critical traditions of architectural history. In addition to teaching modules in the Building Texts Contexts sequence, she offers seminars and lecture courses in architectural history and theory including The Shapes of Utopia, The Piranesi Effect, Versailles to the Visionaries and The Ruin Aesthetic: Episodes in the History of Architectural Idea.
Naginski’s books and edited volumes include Sculpture and Enlightenment (2009), which traces the transformation of public art and architecture in an age of secular rationalism and revolutionary politics; Polemical Objects (2004), a special issue of Res co-edited with Stephen Melville, which explores the philosophy of medium in Hegel, Heidegger and others; and Writing on Drawing (2000) for the journal Representations, with essays addressing the collision of semiotics and mimesis in drawing practices as they emerge in art, architecture and science. In 2007, Naginski was awarded a John Simon Guggenheim Memorial Foundation Fellowship for her current book project on the intersections of architecture, archaeology and the conception of history in the eighteenth century.
Before joining the GSD faculty, Naginski taught in the architecture department at MIT and in the art history department at the University of Michigan. She has been a junior fellow at the Society of Fellows at Harvard University as well as a research fellow at the Radcliffe Institute for Advanced Study, the Sterling and Francine Clark Art Institute, and the Deutsches Forum fr Kunstgeschichte. She serves on the editorial board of Res.
Rahul Mehrotra
Rahul Mehrotra is the founder principal of RMA Architects . He divides his time between working in Mumbai and Boston and teaching at the Graduate School of Design at Harvard University where he is Professor of Urban Design and Planning and the John T. Dunlop Professor in Housing and Urbanization.
His Mumbai-based firm, RMA Architects, was founded in 1990 and has designed and executed projects including government and private institutions, corporate workplaces, private homes, and unsolicited projects driven by the firm’s commitment to advocacy in the city of Mumbai. The firm has designed a software campus for Hewlett Packard in Bangalore, a campus for Magic Bus (an NGO that works with poor children), led the restoration of the Chowmahalla Palace in Hyderabad, and formulated a conservation master plan for the Taj Mahal with the Taj Mahal Conservation Collaborative. The firm also recently designed and built a social housing project for 100 elephants and their caretakers in Jaipur as well as a corporate office in Hyderabad. The firm has designed several single-family houses in different parts of India and one in Karachi, Pakistan. In 2015 RMA Architects completed the Lab of the Future on the Novartis Campus in Basel, Switzerland and were finalist in an international design competition for the Museum of Modern Art in Sydney. The recent projects of the firm include a Library for the School of Architecture at CEPT , the Faculty of Arts and Sciences at Ahmedabad University and a School of Public Policy at the IIM Ahmedabad. In 2018 RMA Architects were awarded the Venice Biennale juror’s ‘Special Mention ’ for ‘three projects that address issues of Intimacy and empathy, gently diffusing social boundaries and hierarchies’.
Mehrotra has written and lectured extensively on issues to do with architecture, conservation, and urban planning and design in Mumbai and India. His writings include coauthoring Bombay: The Cities Within, which covers the city’s urban history from the 1600s to 1990; Banganga: Sacred Tank; Public Places Bombay; Anchoring a City Line, A history of the city’s commuter railway; and Bombay to Mumbai: Changing Perspectives. He has also coauthored Conserving an Image Center: The Fort Precinct in Bombay. Based on this study and its recommendations, the historic Fort District in Mumbai was declared a conservation precinct in 1995 – a first such designation in India. In 2000, he edited a book for the Union of International Architects, which earmarks the end of the last century and is titled The Architecture of the 20th Century in the South Asian Region. In 2011, Mehrotra wrote Architecture in India – Since 1990, which is a reading of contemporary architecture in India which was extended through an exhibition he co-curated titled The State of Architecture: Practices and Processes in India, at the National Gallery of Modern Art in Mumbai in Jan 2016. This was followed in 2018 by a second co curated exhibition titled: The State of Housing: Realities, Aspirations and imaginaries in India which showed between Jan and March 2018 and is currently travelling in India. Since 2014 Mehrotra has been a member of the CICA – the International Committee of Architecture Critics.
Mehrotra is a member of the steering committee of the Laxmi Mittal South Asia Institute at Harvard. In 2012-2015, he led a Harvard University-wide research project with Professor Diana Eck, called The Kumbh Mela: Mapping the Ephemeral Mega City. This work was published as a book in 2014. This research was extended in 2017 in the form of a book titled Does Permanence Matter? This research was also extended into an invited exhibition at the 2016 Venice Biennale. Mehrotra co – authored a book titled Taj Mahal: Multiple Narratives which was published in Dec 2017. Mehrotra’s most recent books are titled Working in Mumbai (2020) and The Kinetic City and other essays (2021). The former a reflection on his practice evolved through its association with the city of Bombay/Mumbai. The second book presents Mehrotra’s writings over the last thirty years and illustrates his long-term engagement with and analysis of urbanism in India. This work has given rise to a new conceptualization of the city which Mehrotra calls the Kinetic City.
Hanif Kara
Professor Hanif Kara is a practicing Structural Engineer and Professor in Practice of Architectural Technology at the Graduate School of Design, Harvard. He is recognized for constructing integrated narratives design, technology, research, education and practice. He co-tutored a Diploma Unit at the Architecture Association, London from 2000 to 2004 and was a Visiting Professor of Architectural Technology at KTH Stockholm from 2007 to 2012.
As Design Director and co-founder of AKT II (est. 1996), his particular ‘design-led’ approach and interest in innovative form, pushing material uses, sustainable construction and complex analysis methods have allowed him to work on numerous pioneering projects at the forefront of many challenges facing the built environment.
The practice has won over 400 Design awards including the RIBA Stirling Award for the Peckham Library, London in 2000, for the Sainsbury Laboratory, Cambridge in 2012, and for the Bloomberg European HQ, London in 2018 as well as the RIBA Lubetkin Prize for the UK Pavilion at Shanghai Expo in 2010. The practice also was awarded by Building Magazine as ‘Engineering Consultant of the Year 2019’.
Hanif’s career extends into wider areas of design beyond the structural engineering disciplines. This led to him receiving the UK ACE Engineering Ambassador Award in 2011. He is also the first engineer to be appointed on the Steering Committee for the highly regarded international AKAA (Aga Khan Award for Architecture) where he continues today and was on the AKAA Master Jury for the 2004. He is a fellow of the Royal Institute of British Architects, Institute of Civil Engineers, Royal Academy of Engineering, Institute of Structural Engineering, the Royal Society of Arts, and on the board of trustees of the Architecture Foundation. Formerly he was a CABE (a National Watchdog commission for architecture and built environment) Commissioner and served as a member of the Design for London Advisory Group to the Mayor of London. Since 2015 he has served as a review panel member of the National Centres of Competence in Research (NCCR) (Digital Fabrication) at ETH Zurich and currently sits on the UK National Infrastructure Commission’s Design Task Force and Expert Advisory Group and is a member of the HS2 design review panel.
He was awarded the Officer of British Empire (OBE) in 2022. For services to engineering Architecture and Education.
Hanif was awarded the London Design Medal (2023) The Fazlur Khan lifetime achievement award for tall buildings (CTUBH 2022) and is the first engineer to receive the Soane Medal (2024)
He has also contributed to several widely published works including ‘Design Engineering’, 2008, a retrospective of AKT’s first decade, and ‘Interdisciplinary Design: New Lessons from Architecture and Engineering’, 2012, co-published with Harvard. Recently he edited ‘Deliverance of Design – making, mending and revitalizing structures’, a look at the works of AKT II from 1996 – 2016. His most recent publications are” Matters of Engineering Design 2022” ‘Design Engineering Refocused’ and the ‘Architecture of Waste’.
Qualifications
Officer of British Empire (OBE)
Bachelor of Science Honours (BSc (Hons))
Fellow of the Institute of Structural Engineers (FIStructE)
Fellow of the Royal Academy of Engineering (FAE)
Honorary Fellow of the Royal Institute of British Architects (Hon FRIBA)
Fellow of the Royal Society for the encouragement of Arts Manufactures and Commerce (FRSA)
Fellow of the Institute of Civil Engineers (FICE)
Chartered Engineer (CEng)
http://en.wikipedia.org/wiki/Hanif_Kara
Gareth Doherty
Dr. Gareth Doherty ASLA takes a human-centered approach to design and theory that aspires to shape environmentally and socially just landscapes. Doherty contributes to core knowledge in landscape architecture through applying ethnographic fieldwork and participatory design methodologies to design and theory. This work critically reassesses 20th-century approaches to the observed landscape to advance new pedagogy, tools, and techniques that address contemporary design issues of equity, identity, cultural space, and the human impacts of climate change. Through what he terms “landscape fieldwork,” Doherty unravels diverse landscape narratives that have not yet been formally documented as evidenced through his books, Paradoxes of Green: Landscapes of a City-State (University of California Press, 2017), Landscape Fieldwork: How Engaging the World Can Change Design (University of Virginia Press, 2025); and his recent fieldwork on African landscape architecture.
Doherty bases his work on two questions. First, how can landscape architecture theory, education, and practice benefit from working with societies with no formal landscape architecture discipline? Second, how does comparing landscapes of diverse societies better inform landscape architects’ sensitivity to the values that shape others’ attitudes towards the landscapes they dwell in and make? Doherty addresses these questions through research on designed landscapes across the postcolonial and Islamic worlds, primarily in the Arabian Peninsula, Brazil, the Caribbean, and the African continent.
In Doherty’s book, Paradoxes of Green: Landscapes of a City-State , he analyzed a Bahraini category for landscape—greenery—al-khudra in Arabic. He spent a year walking through Bahrain, learning local language, talking with people, and recording his encounters with green, as color and as an environmental movement. The paradox at the heart of the book is that the manifestation of the color green in arid urban environments is often in direct conflict with the practice of green from an environmental point of view. Explicit in the book is the argument that concepts of color and object are mutually defining, and thus a discussion about green becomes a discussion about the creation of space and place. The Spanish translation, Paradojas de lo Verde: Paisajes de una ciudad-Estado , was published by Puente Editores.
Doherty’s edited books include Landscape is…! Essays on the Meaning of Landscape (Routledge, forthcoming) a sequel to Is Landscape…? Essays on the Identity of Landscape , edited with Charles Waldheim (Routledge, 2015, and China Architecture and Building Press, 2019). Doherty is editor of Roberto Burle Marx Lectures: Landscape as Art and Urbanism (Lars Müller Publishers, 2018, revised 2020). Doherty is a founding editor of the New Geographies journal and editor-in-chief of New Geographies 3: Urbanisms of Color (2011). Doherty edited Ecological Urbanism (Lars Müller Publishers, 2010, revised 2016) with Mohsen Mostafavi, which has been translated in several languages. Doherty has published in journals such as Built Environment, Harvard Design Magazine, Kerb, Topos, and Studies in the History of Gardens and Designed Landscapes.
Doherty received the Doctor of Design degree from Harvard GSD and his Master of Landscape Architecture and Certificate in Urban Design from the University of Pennsylvania. He earned masters and undergraduate degrees from University College Dublin. He has several built landscape architectural projects, and is a member of professional associations in Nigeria, the United States, and the United Kingdom.
In Fall 2024, Doherty co-taught Theories of Landscape as Urbanism with Charles Waldheim (DES-3241); and offered the Proseminar in Landscape Architecture for Master in Landscape Architecture II students (ADV-9641). In Spring 2025, Doherty taught African Landscape Architecture: Alternative Futures for the Field (DES-3514 and AFRAMER 143Y) cross-listed between the Department of Landscape Architecture and the Department of African and African American Studies.

