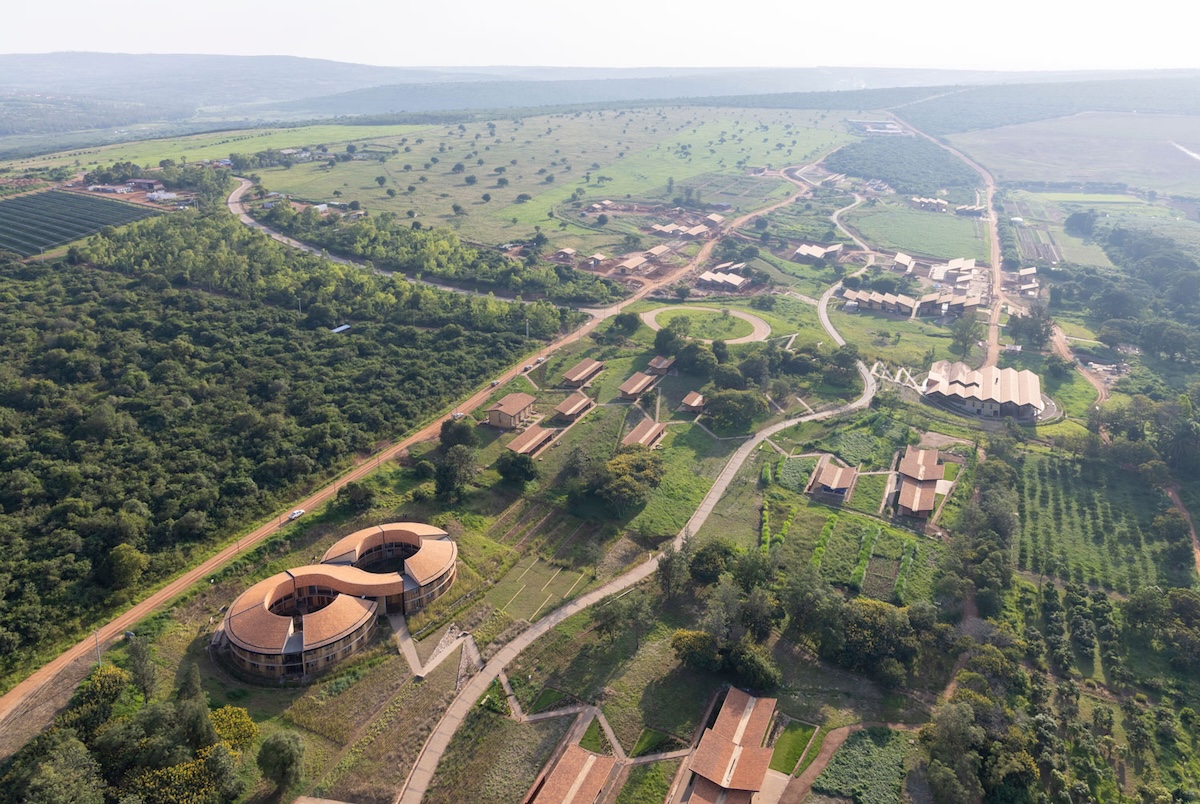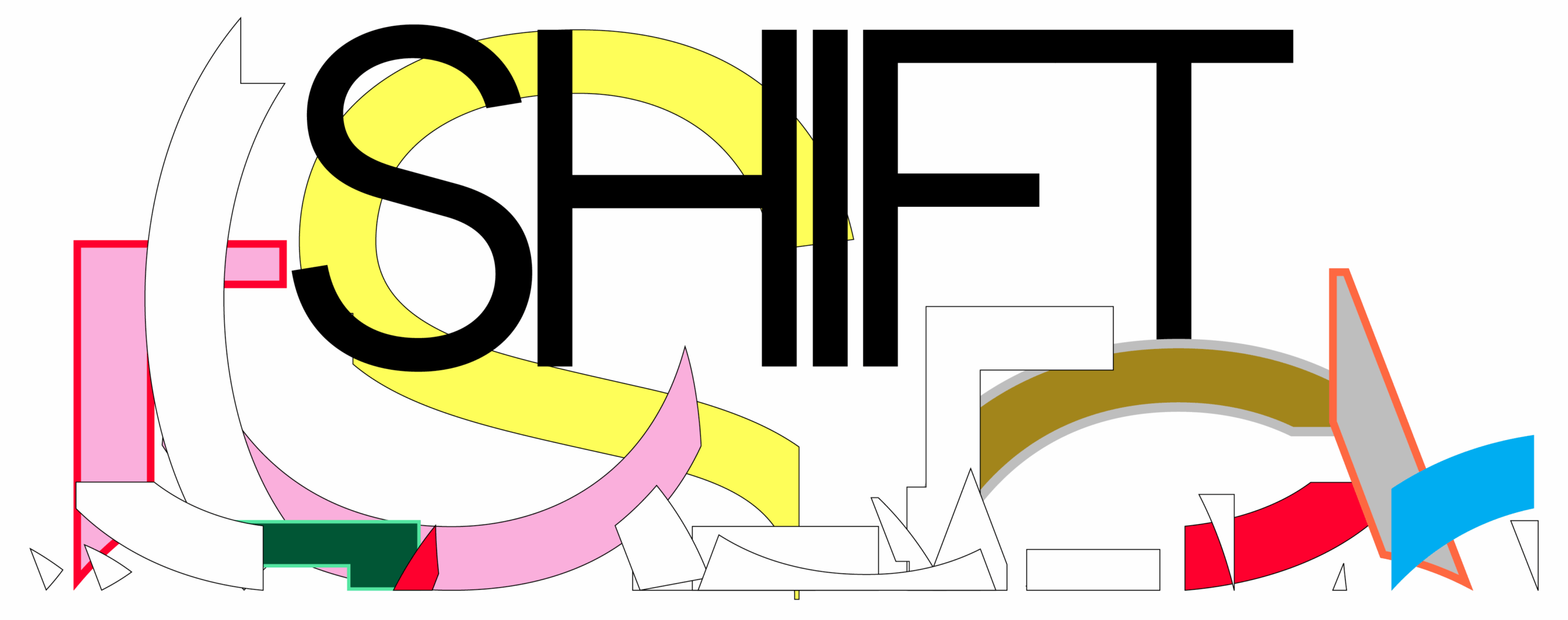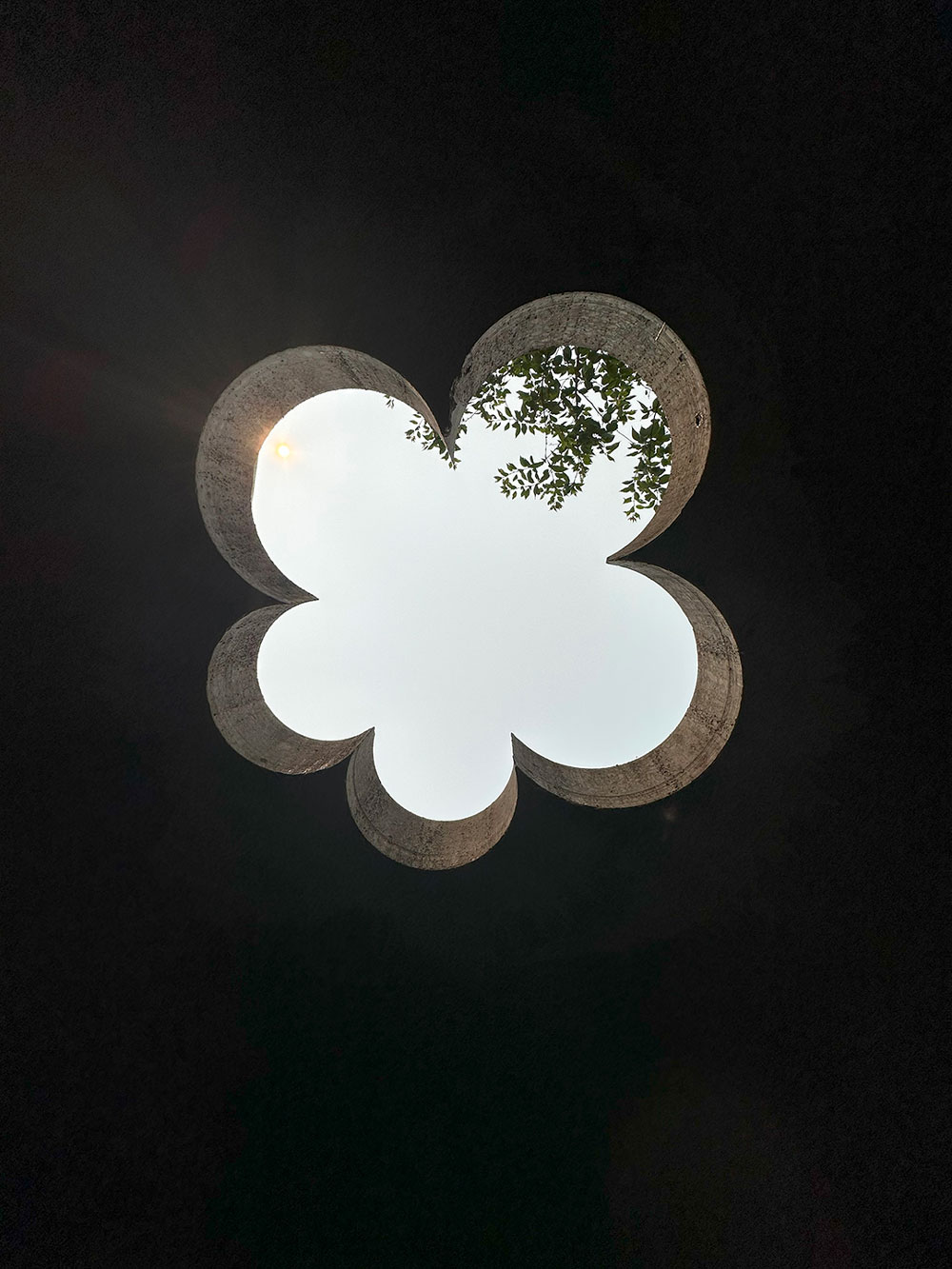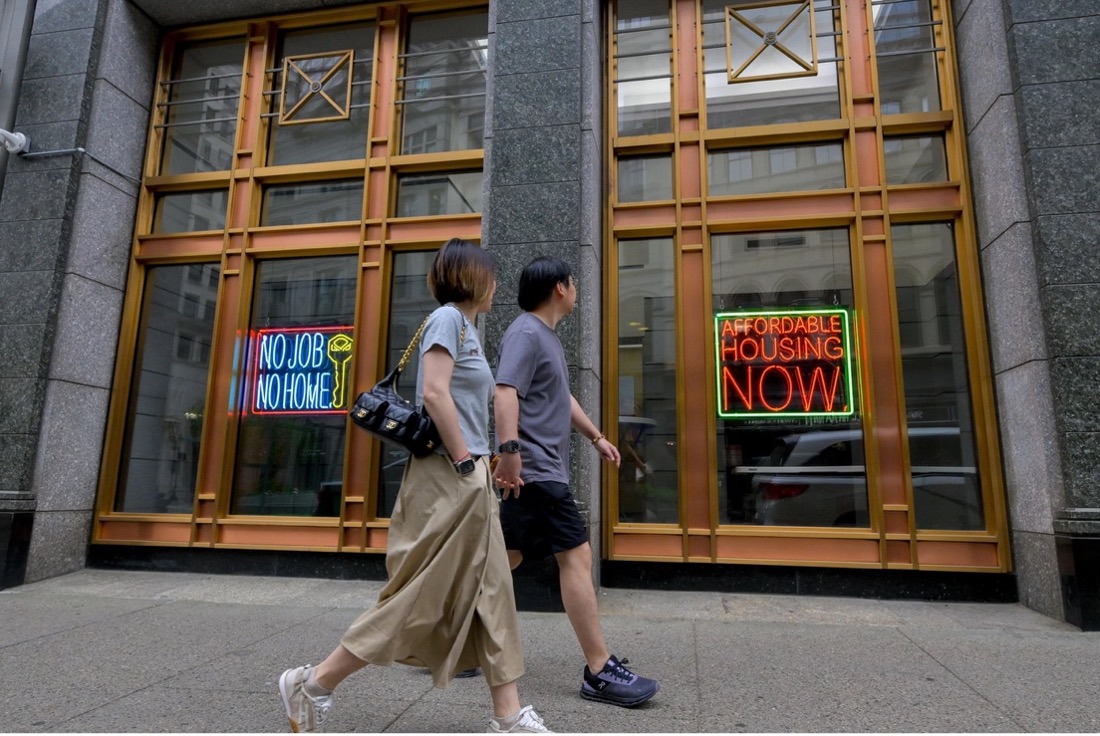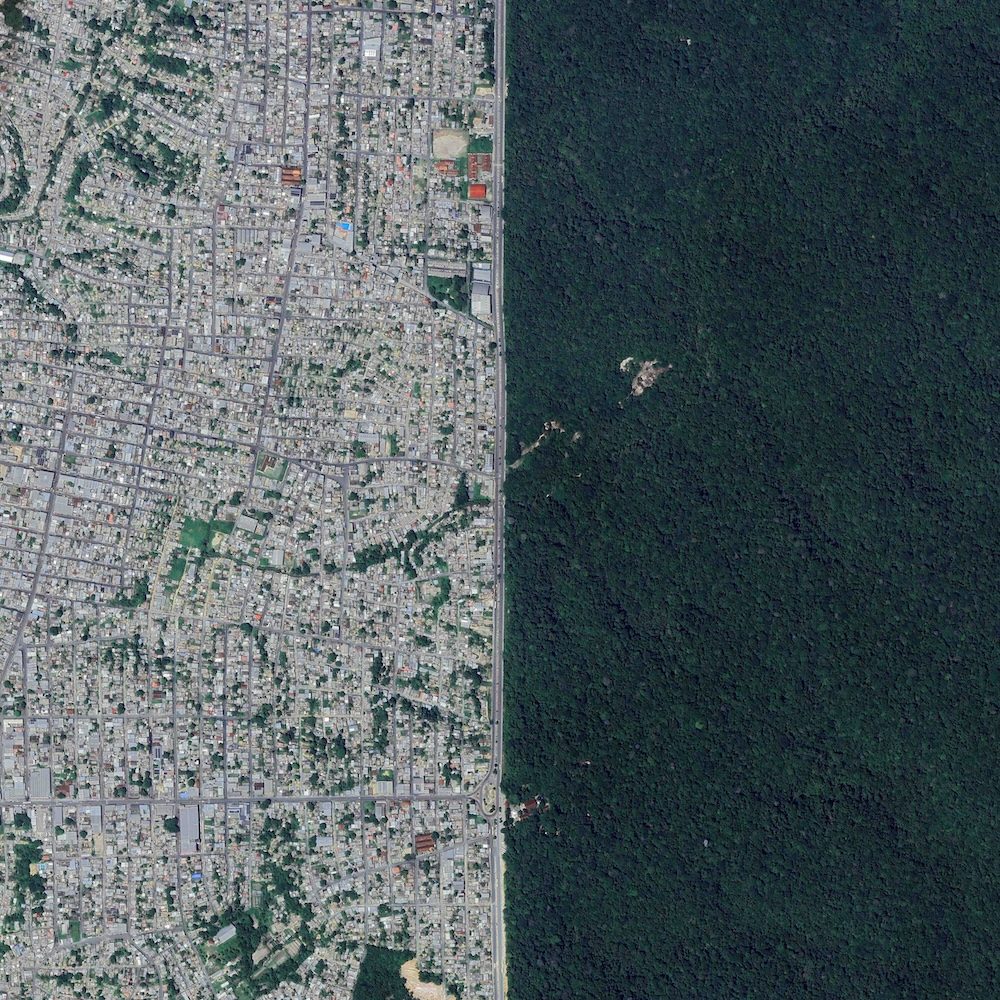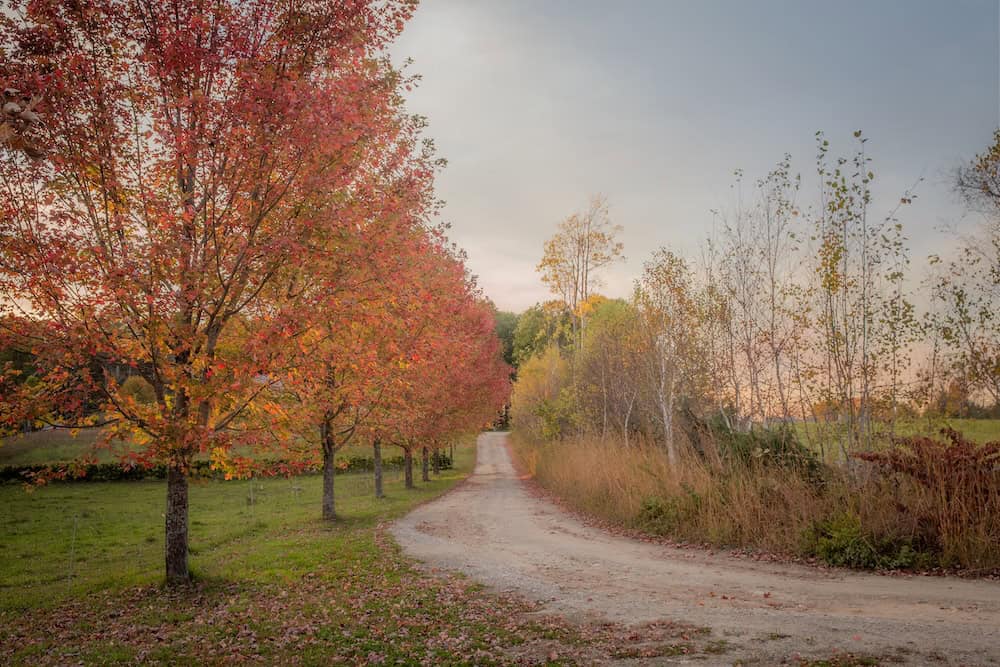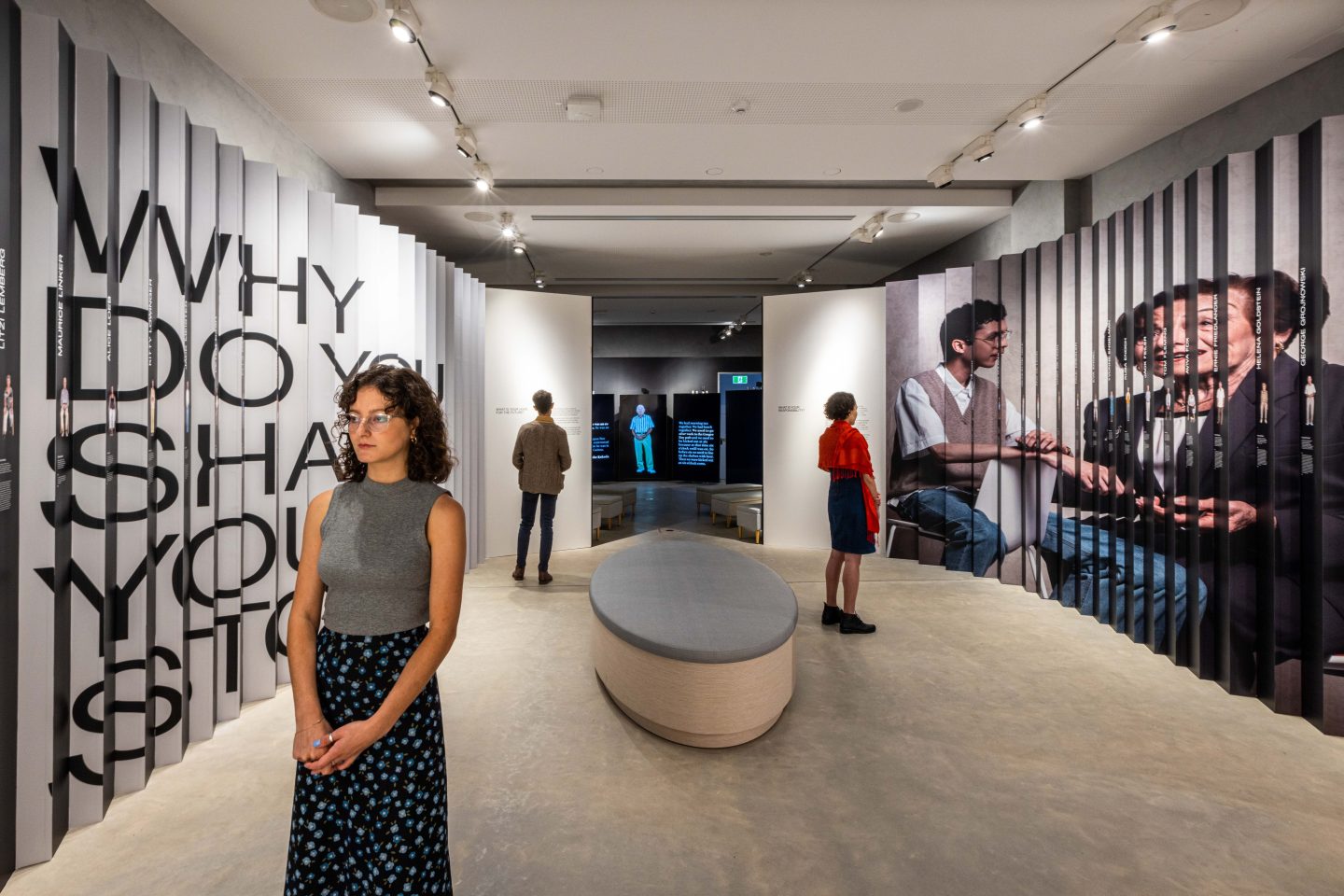Public Programs
There are no results matching your search. Please try using different filtering criteria.
Urban Design as a Development Strategy The Rwanda Institute for Conservation Agriculture Campus by MASS
About this Event
Established in 1986, the biennial Green Prize recognizes projects that make an exemplary contribution to the public realm of a city, improve the quality of life in that context, and demonstrate a humane and worthwhile direction for the design of urban environments. Eligible projects must include more than one building or open space constructed in the last 10 years.
The 15th Veronica Rudge Green Prize in Urban Design has been awarded to the Rwanda Institute for Conservation Agriculture (RICA) campus in Bugesera, Rwanda. With this award, the GSD acknowledges excellence in not just design but also process. Demonstrating a commitment to experimentation, the RICA project sets a new standard for evaluating innovation in the field of urban design. The project was realized through constant negotiation between city officials, motivated designers, and mobilized citizens. This process now serves as a model to educate other cities about implementation pathways. MASS led the master planning, architecture, landscape, engineering, furniture design and fabrication, and construction for the project.
This year’s jury includes GSD faculty members Jungyoon Kim, associate professor in practice of Landscape Architecture; Dan Stubbergaard, professor in practice of Urban Design; and Hanif Kara, professor in practice of Architectural Technology. Also on the jury was GSD alumnus Kongjian Yu (1963-2025), professor and founding dean of Peking University College of Architecture and Landscape, and founder and design principal of Turenscape. The jury was chaired by Joan Busquets, Martin Bucksbaum Professor in Practice of Urban Planning and Design at the GSD.
Urban Design as a Development Strategy: The Rwanda Institute for Conservation Agriculture Campus by MASS, an exhibition coinciding with the prize, will be on display in the Druker Design Gallery from October 27–December 21, 2025. Curated by Joan Busquets, Martin Bucksbaum Professor in Practice of Urban Planning and Design, the exhibition showcases models, renderings, documentary photographs, and video footage of this vast and ambitious urban design project.
Please see a detailed schedule for the celebration and workshops for the Veronica Rudge Green Prize below. For more information about the Prize and to see a list of previously awarded projects, please visit the Veronica Rudge Green Prize in Urban Design website.
Schedule
Ceremony and Exhibition Opening
Remarks by Dean Sarah M. Whiting, Joan Busquets, and MASS
Workshops
Featuring welcome remarks by Rachel Weber, Chair of the Department of Urban Planning and Design
Featuring Christian Benimana (MASS), with a response by Dan Stubbergaard.
Presentation by Peter Rowe, discussing research on the 15 Veronica Rudge Green Prize projects and a preview of the Green Prize exhibition in the Frances Loeb Library Lobby.
Alan Ricks (MASS) with responses by Dana McKinney White, Maurice Cox, and Gareth Doherty.
Sierra Bainbridge (MASS) with responses by Jungyoon Kim and Stephen Gray
Featuring Patricia Gruits (MASS), Rahul Mehrotra, Joan Busquets, and Toni Griffin
Registration Links
Speakers
Christian Benimana is a Senior Principal and Co-Executive Director at MASS, overseeing the Africa studio. He also founded the African Design Centre, a field-based training program within MASS, which supports designers in leapfrogging past the mistakes of unsustainable industrialization, enabling Africa to become a global leader in equitable, regenerative development.
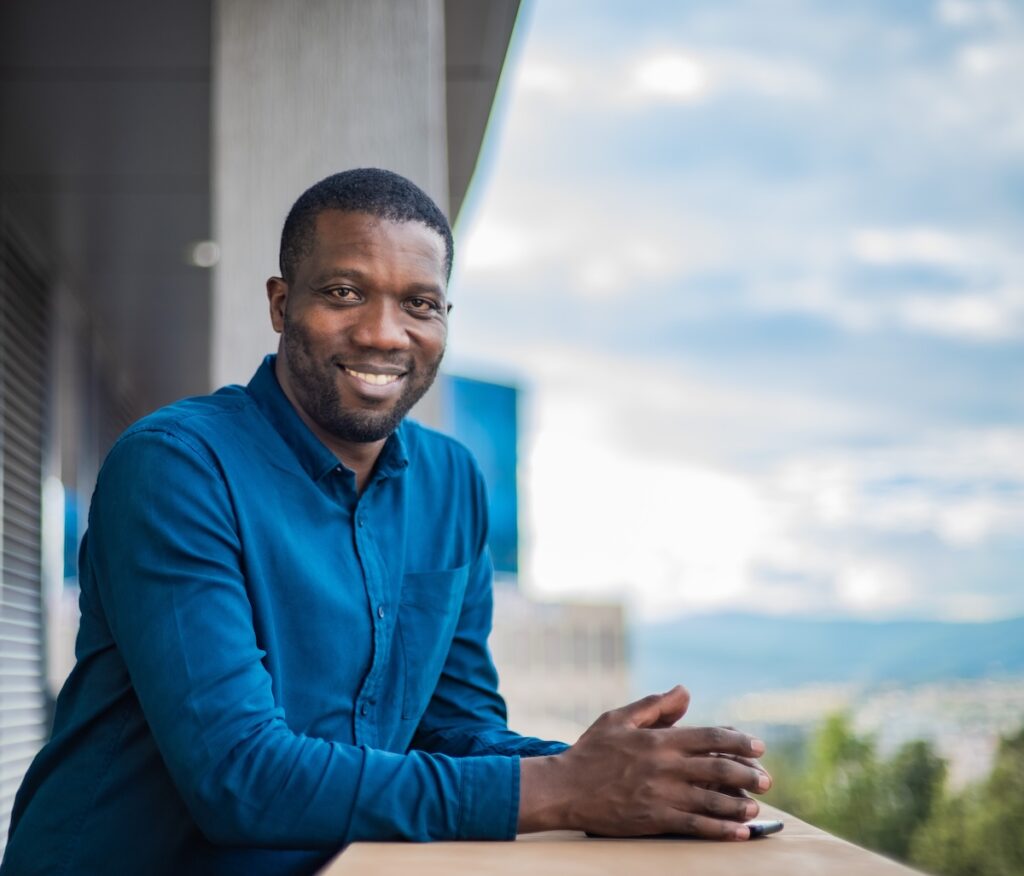
Alan Ricks is a Principal and Co-Executive Director of MASS, where he leads global design initiatives that blend beauty, equity, and ecological regeneration to advance systemic change through the built environment. He continues to collaborate on and lead a diverse range of projects, overseeing a group of interdisciplinary teams that support design and research across the practice.
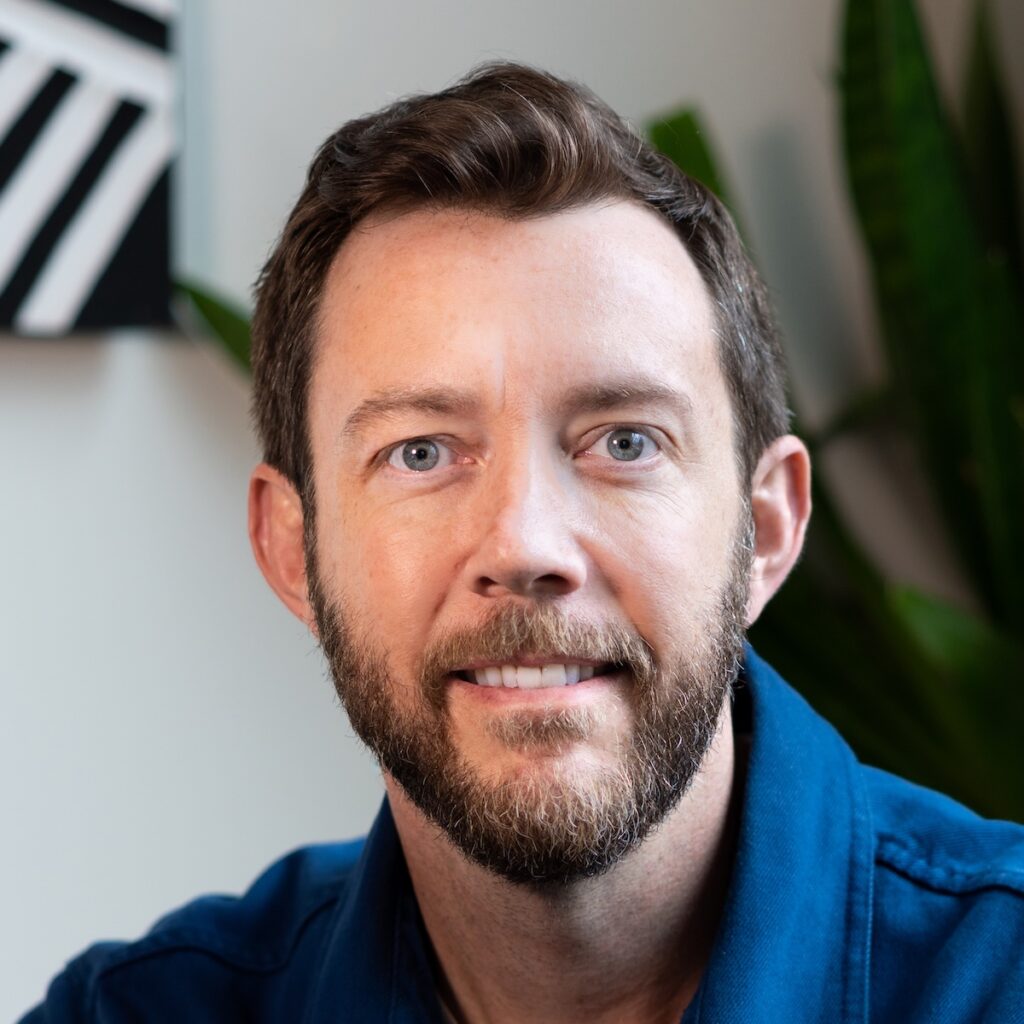
Sierra Bainbridge is a co-founder and Senior Principal at MASS, where she directs the Landscape Studio and Abundant Futures Lab. With a background in landscape architecture, ecology, and regional planning, she advances holistic, comprehensive, cross-disciplinary approaches to design regeneratively. Her work has been recognized for design excellence, research and analysis, and sustainability by the ASLA, AIA, COTE, and Cooper Hewitt Smithsonian Design Museum Awards.

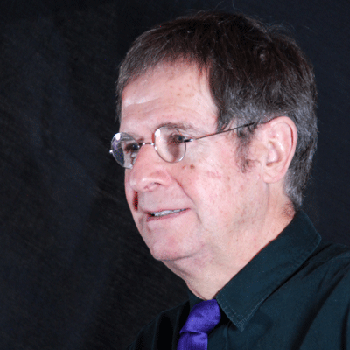
Joan Busquets is the inauguralMartin Bucksbaum Professor in Practice of Urban Planning and Design at the GSD and chair of the Veronica Rudge Green Prize in Urban Design. Prior to joining the GSD faculty, Busquets was chair-professor of Town Planning and Urban Design in the School of Architecture at the Polytechnic University of Barcelona from 1979 to 2002. A world-renowned urban planner, urban designer, and architect, Busquets served as head of Urban Planning for the Barcelona City Council during the formative years, from 1983 to 1989, and in the preparations for the Barcelona Olympics in 1992, including the New Downtowns program for the city and the improvement process for existing neighborhoods.
Sarah M. Whiting, Dean and Josep Lluís Sert Professor of Architecture, joined the GSD as Dean in July 2019. She is a design principal and co-founder of WW Architecture, and served as the Dean of Rice University’s School of Architecture from 2010 to 2019.

Rachel Weber is Chair of the Department of Urban Planning and Design at Harvard’s Graduate School of Design. She is an urban planner, political economist, and economic geographer who researches the relationship between finance and the built environment. She explores the ways in which cities’ deepening relationships with financial markets have brought about changes in the ways they budget, fund infrastructure, and manage their assets.
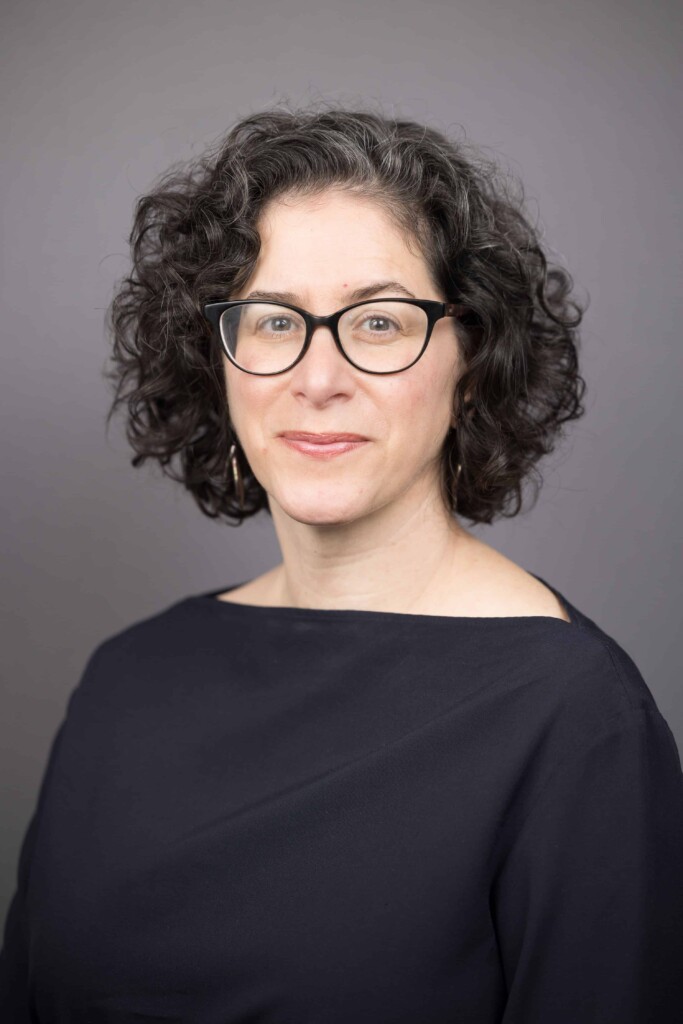
Dan Stubbergaard, Professor in Practice of Urban Design at the GSD, trained as an architect at The Royal Danish Academy of Fine Arts in Copenhagen, and founded Cobe in 2006. Inspired by the transformation of Copenhagen from an industrial port city to a beacon for livability and sustainability, Stubbergaard believes architects have a profound responsibility to create resilient, long-term solutions that improve life—cities, buildings, and landscapes that are made to outlast our generation
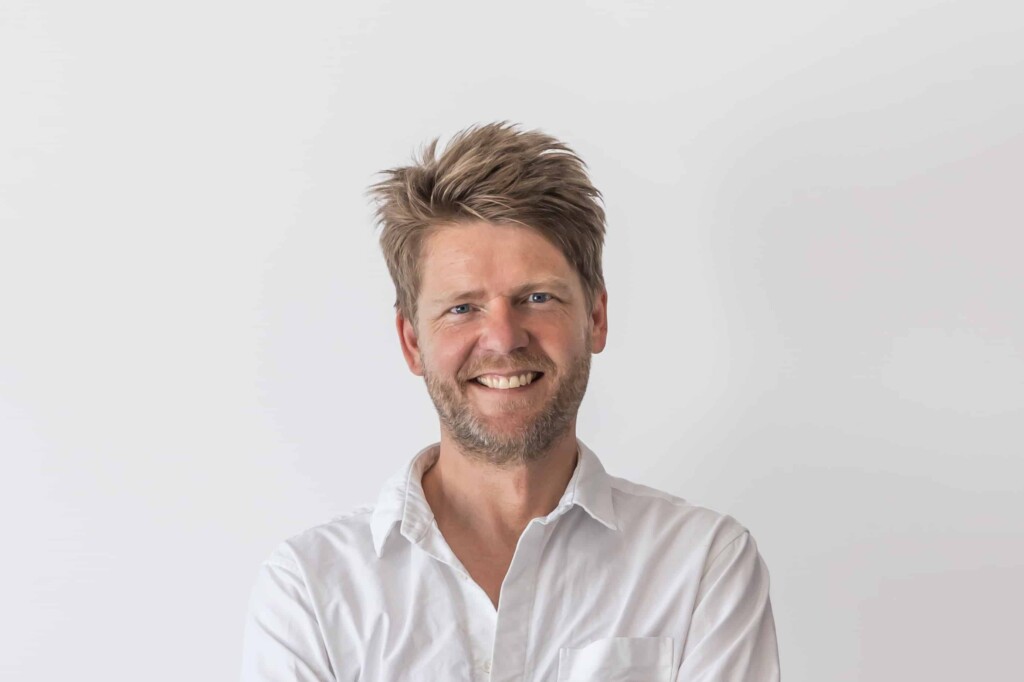
Peter Rowe is the Raymond Garbe Professor of Architecture and Urban Design and Harvard University Distinguished Service Professor. Rowe served as Dean of the Harvard University Graduate School of Design from 1992–2004, Chairman of the Urban Planning and Design Department from 1988–1992, and Director of the Urban Design Programs from 1985–1990. Prior to Harvard, Rowe served as the Director of the School of Architecture at Rice University from 1981–1985 and also directed many multi-disciplinary research projects through the Rice Center, where he was Vice President from 1978 onwards, and at the Southwest Center for Urban Research.
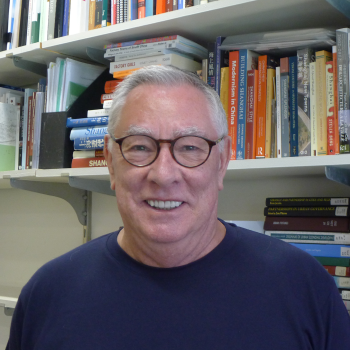
Dana McKinney White is an Assistant Professor of Urban Design at the GSD and a licensed architect and urban designer. She is an outspoken advocate for social justice and equity through design. She contextualizes people and their broader communities throughout her work. Her academic and professional work integrates wellness, policy, and economics into innovative design solutions to benefit even the most vulnerable populations, including system-impacted communities, persons experiencing homelessness, and aging populations.
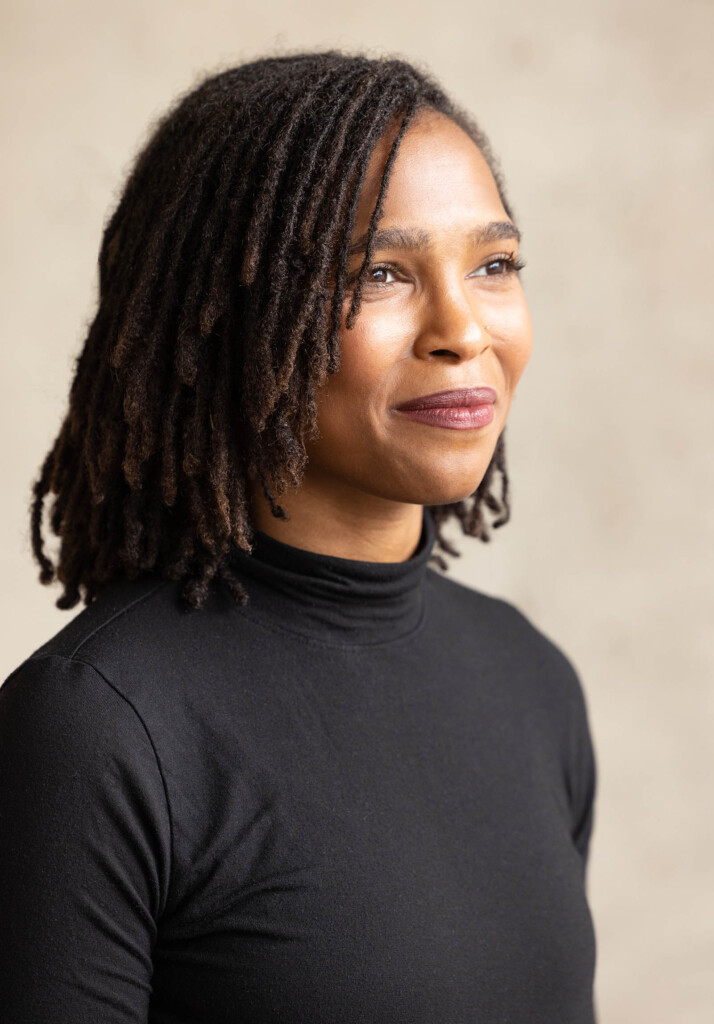
Maurice D. Cox is Emma Bloomberg Professor in Residence of Urban Planning and Design at the Harvard Graduate School of Design. Prior to joining the GSD faculty, Cox was Director of Planning and Development for the City of Detroit between 2015–2019 and Commissioner of Planning and Development for the City of Chicago between 2019–2023, where he focused on the adaptive challenges facing contemporary urban revitalization.

Gareth Doherty, Associate Professor of Landscape Architecture at the GSD, takes a human-centered approach to design and theory that aspires to shape environmentally and socially just landscapes. Doherty contributes to core knowledge in landscape architecture through applying ethnographic fieldwork and participatory design methodologies to design and theory. Through what he terms “landscape fieldwork,” Doherty unravels diverse landscape narratives that have not yet been formally documented as evidenced through his recent fieldwork on African landscape architecture.
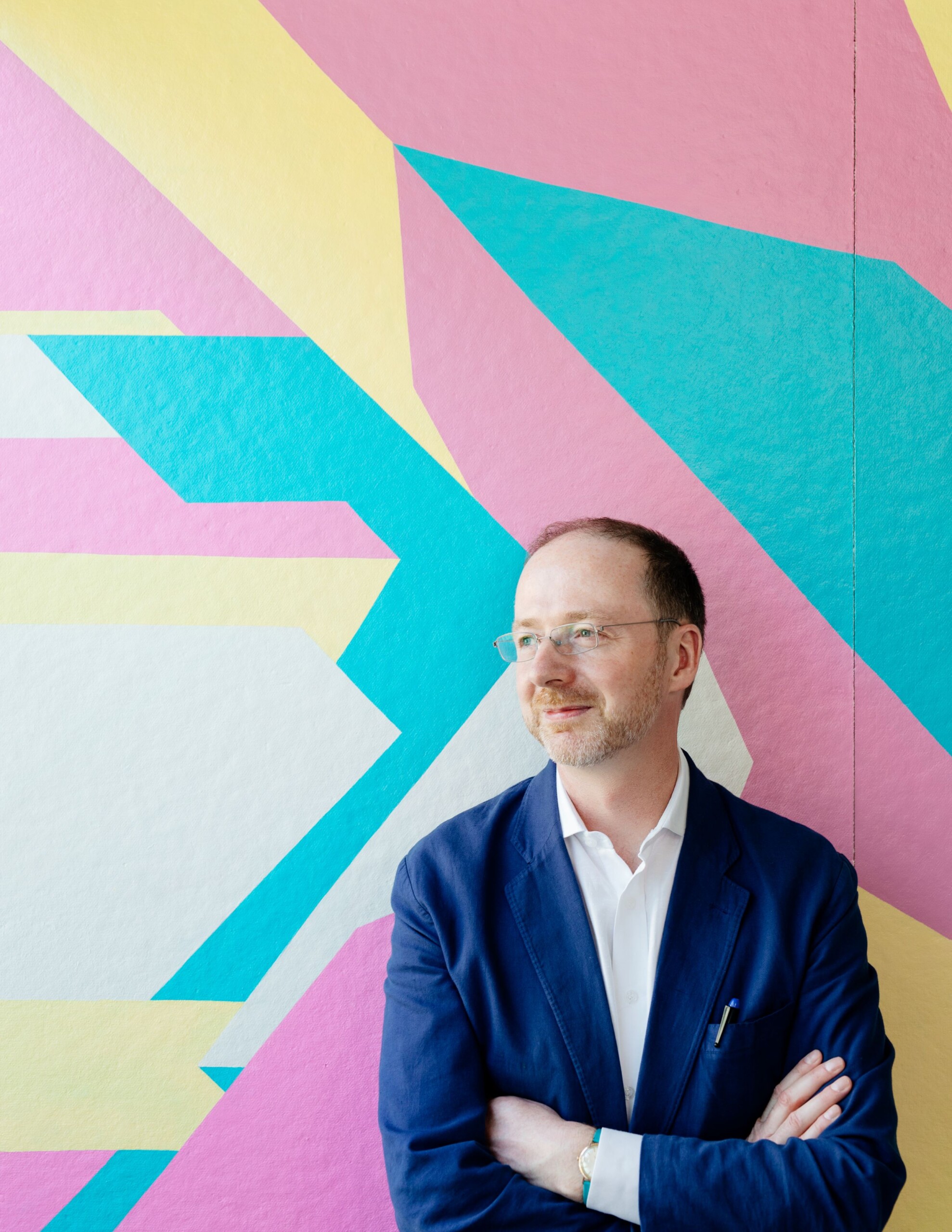
Jungyoon Kim, Associate Professor in Practice of Landscape Architecture at the GSD,is a practicing landscape architect, registered in the Netherlands and in the state of Massachusetts. She found PARKKIM with Yoonjin Park in Rotterdam, upon their winning of the Taiwan Chichi Earthquake Memorial Design Competition (2004), and relocated to Seoul, Korea (2006). PARKKIM completed projects of diverse scale and nature, ranging from corporate landscapes to civic venues. Current ongoing projects include the Suseongmot Lake Floating Stage in Daegu, Korea, for which PARKKIM won the international invited competition in 2024 and is scheduled for completion in 2026.
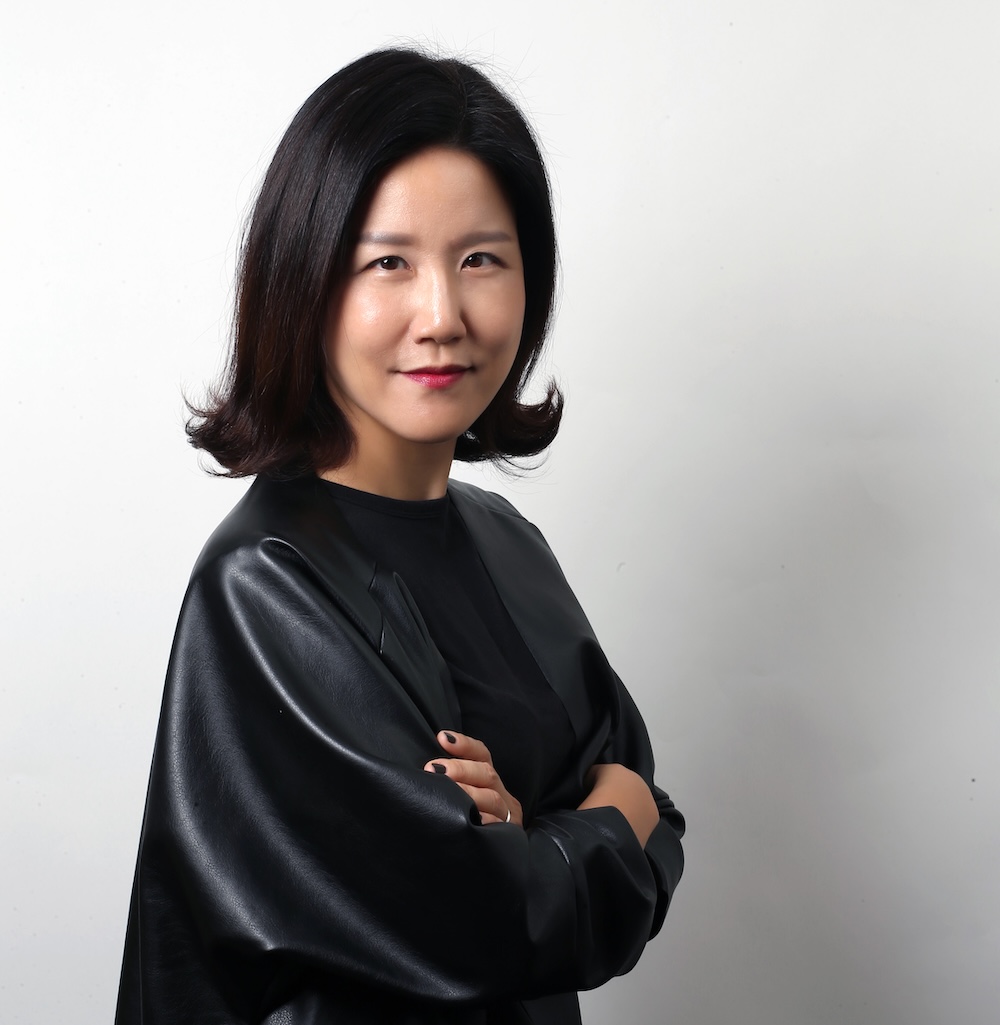
Stephen Gray is an Associate Professor of Urban Design and Director of the Urban Design Program at the GSD. He is an urban designer, educator, and principal of Grayscale Collaborative , a research and design firm focused on spatial justice and equitable development. Stephen’s research, teaching, and practice examine how race, capital, and infrastructure intersect to shape cities—and are anchored by two core commitments: (1) foregrounding the systems and ideologies of power that have historically and continuously shaped the field of urban design; and (2) developing principles and methods for a practice that not only engages power more critically, but also envisions cities as places where more people can exercise agency over their own futures.
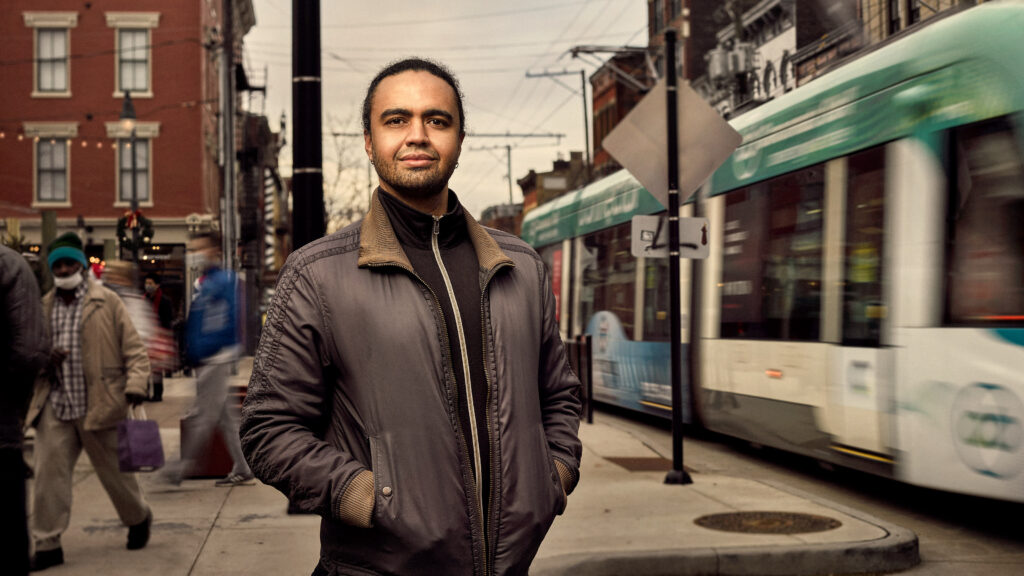
Patricia Gruits, Co-Executive Director of MASS, supports the strategy, development, operations, finance, design, and governance of the North American studios. Her decade-long tenure has seen her working at MASS’s Boston Studio and in the Africa Studio, where she led design teams on acclaimed projects, including the African Leadership University, the Ellen DeGeneres Campus of the Dian Fossey Gorilla Fund, and the Maternity Waiting Village in Malawi.
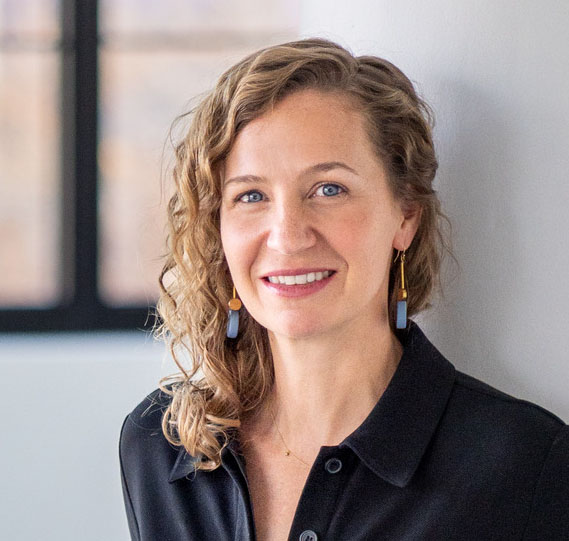
Jean Paul Sebuhayi Uwase is committed to architecture that drives social impact. He envisions a world where everyone has access to architecture that promotes dignity. Since joining MASS in 2011 as an Intern, Jean Paul’s role has continuously expanded in scope. He currently serves as a Design Principal at the Africa Studio, where he guides design projects from conception to construction while managing client relations and ensuring effective collaboration.
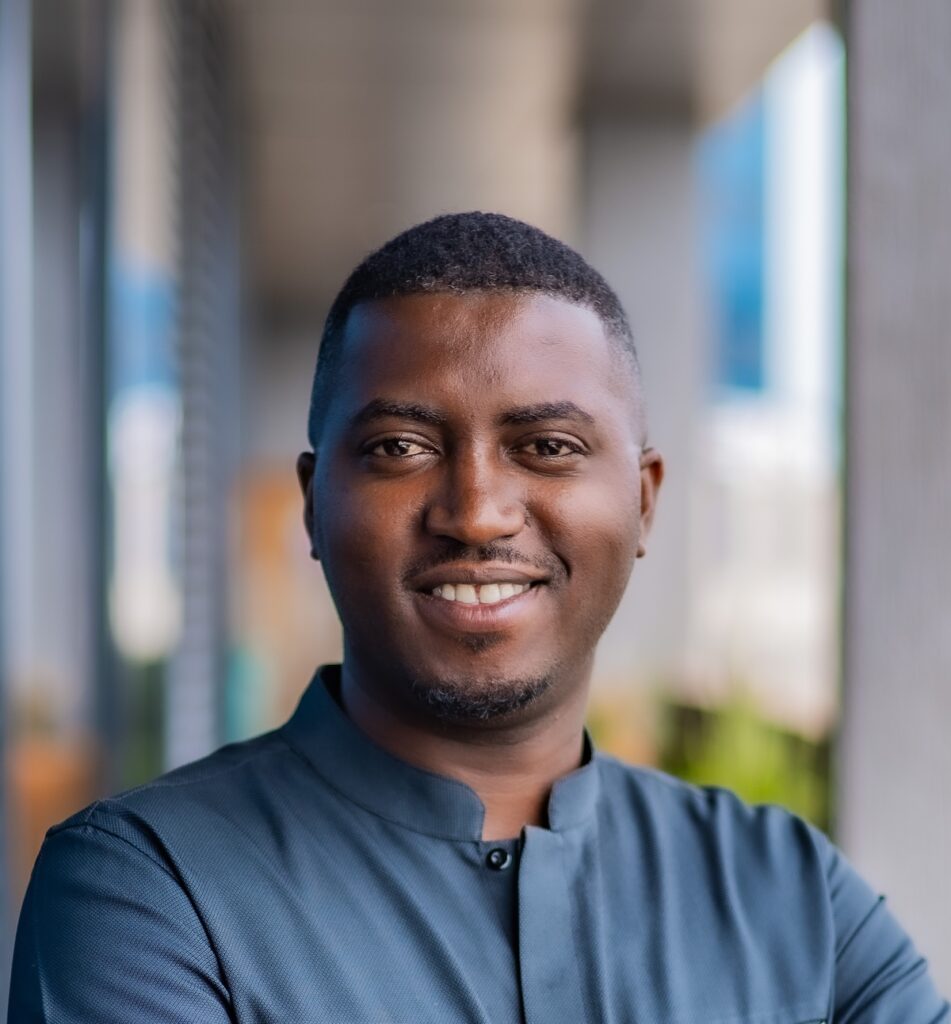
Rahul Mehrotra is Professor of Urban Design and Planning and the John T. Dunlop Professor in Housing and Urbanization at the GSD and the founding principal of Mumbai-based RMA Architects . RMA Architects, founded in 1990, has designed and executed projects including government and private institutions, corporate workplaces, private homes, and unsolicited projects driven by the firm’s commitment to advocacy in the city of Mumbai.
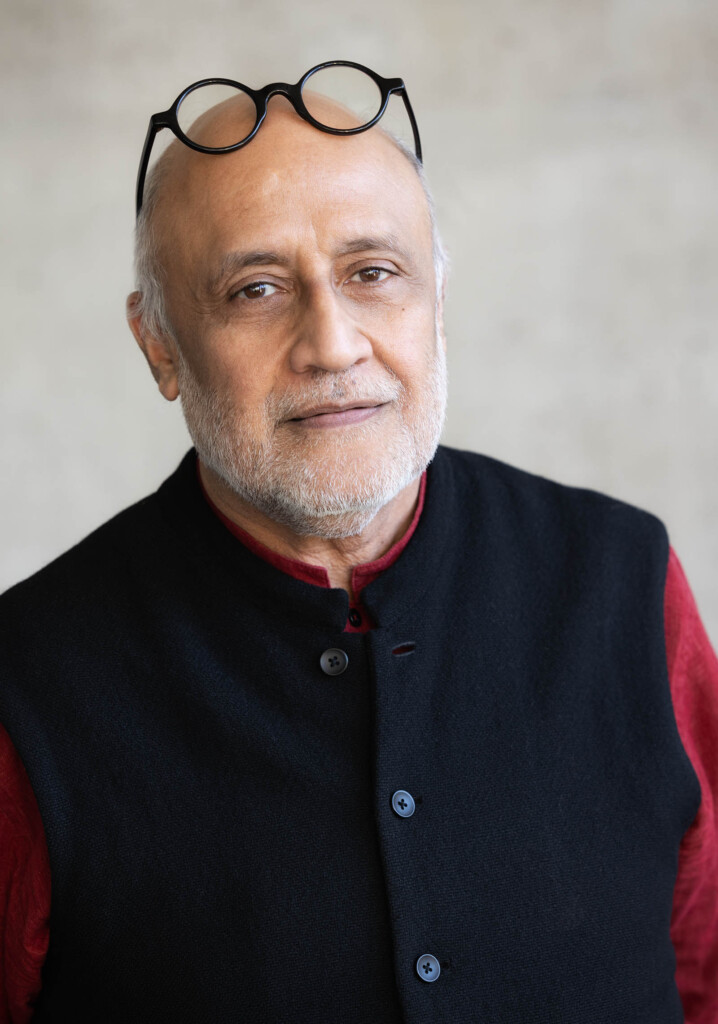
Toni L. Griffin is Professor in Practice of Urban Planning at the GSD and a faculty affiliate of the Bloomberg Center on Cities. Her teaching portfolio includes cross-disciplinary option studios, MDes open projects, and seminars devoted to gentrification, neighborhood change, and design for the just city. In addition to teaching, Toni is the founding director of the Just City Lab, a research platform that investigates how design’s impact on social and spatial justice in cities.

SHIFT: The GSD at the 6th Chicago Architecture Biennial
About this Event
In a dynamic, PechaKucha format, the GSD presents and celebrates a sampling of projects exhibited at the sixth edition of the Chicago Architecture Biennial (CAB 6), which takes place on sites throughout Chicago from September 19, 2025, to February 28, 2026. The biennial theme, SHIFT: Architecture in Times of Radical Change, signals the opportunity to change direction—an invitation to think with others and to set new grounds for the interpretation and design of our built environment. Featuring over 100 projects by architects, artists, and designers from 30 countries, CAB 6 explores how architecture engages with the profound cultural, social, and environmental transformations shaping our world today, and considers possibilities for envisioning alternate paths forward.
This event features presentations by several GSD-affiliated exhibitors—including Sean Canty, Abigail Chang, Iman Fayyad, Jenny and Anda French, Lap Chi Kwong and Alison Von Glinow, Grace La and James Dallman, Alex Yueyan Li, and Oscar Zamora—followed by a conversation about the biennial and its curatorial aims, moderated by the biennial’s artistic director Florencia Rodriquez.
Moderator

Florencia Rodriguez is the artistic director of the sixth edition of the Chicago Architecture Biennial and founding principal of -NESS, an international cultural platform for architecture. As an editor, writer, and educator, she creates and leads initiatives related to architecture and design that span publishing, exhibitions, and consultancy, and her work is grounded in the belief that architecture is a vital cultural practice. Rodriguez is also associate professor at the University of Illinois Chicago School of Architecture (UIC/SoArch), where she was director between 2022 and 2025. Before coming to UlC, Rodriguez was a lecturer in architecture at the Harvard GSD. Rodriguez has received awards for her editorial work and guest-edited America, the 48th issue of the Harvard Design Magazine with Mark Lee. Her most recent book, MCHAP 2 Territory & Expeditions was published in 2022, by IITAC, Actar, and -NESS. Rodriguez is editing the book Machado Silvetti / Drawings 1975–1999, to be published by Harvard Design Press, and she is working on a collection of her writing to be published by Park Books.
Speakers
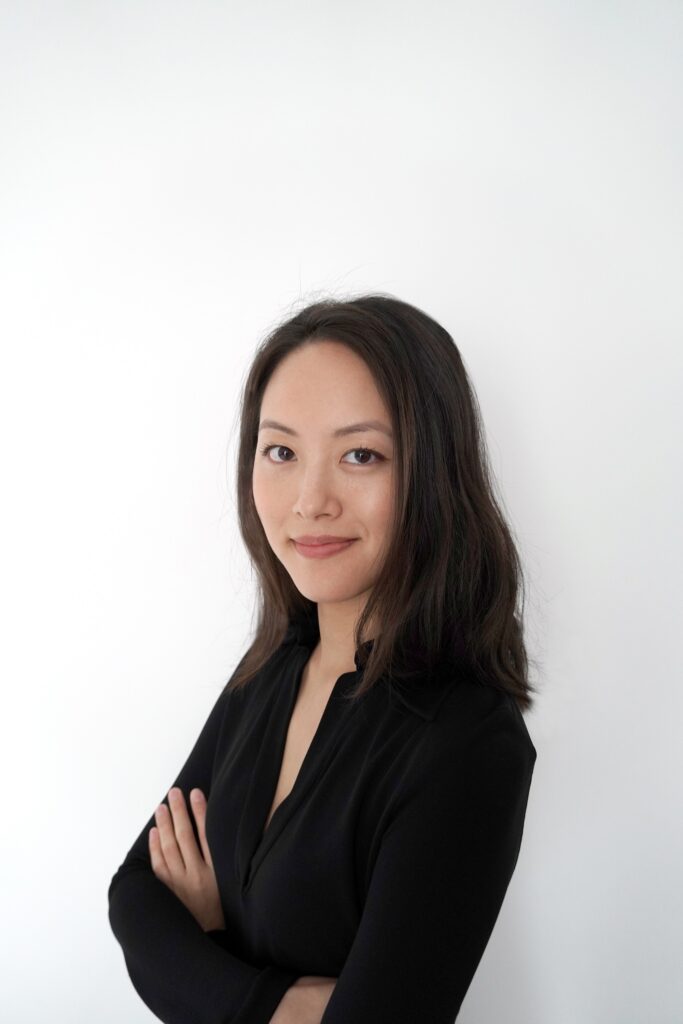
Abigail Chang is an artist, architect, and critic at Yale School of Architecture. Her multidisciplinary practice responds to contemporary culture through installations and objects that emphasize materials, subtle encounters, and perceptual framing. Her work has been exhibited internationally, including at the Lisbon Triennale (2019), Seoul Biennale (2021), and the Design Museum of Chicago. Solo projects include Reflections of a Room at Volume Gallery and Display Window, a site-specific installation transforming a building façade into a visual stage. She received the Chicago Architectural Club’s Emerging Visions Award (2023) and research grants from the Graham Foundation and UIC. Her critical writing, including “Screen Time” and “Reflection: Literal and Phenomenal,” explores the intersection of art, architecture and technology.
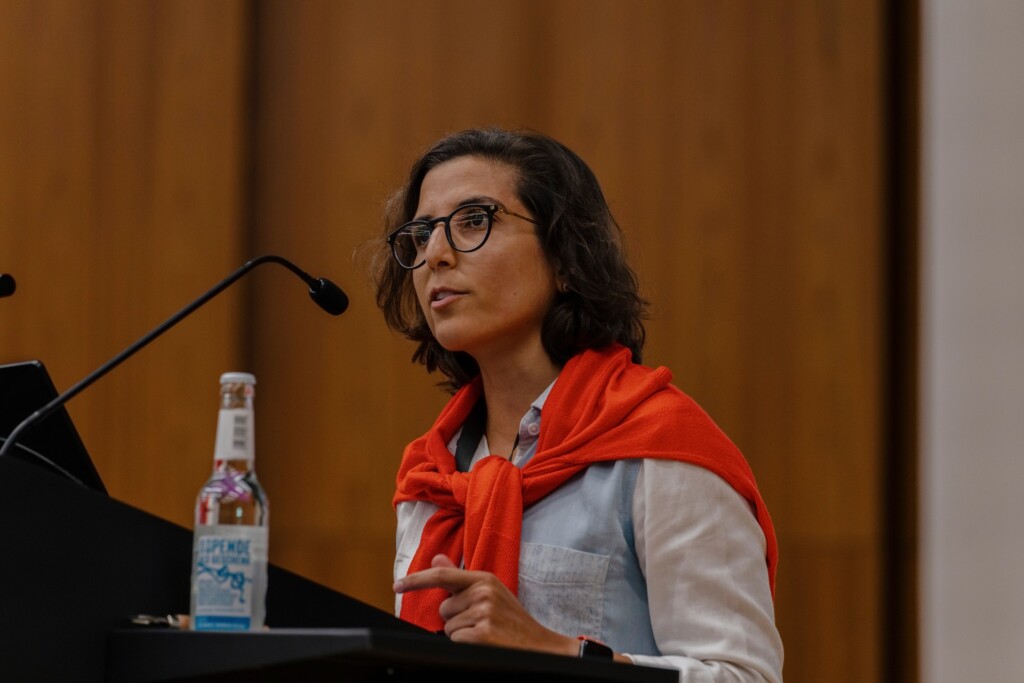
Iman Fayyad is the founding director of project:if, a design and research practice based in Cambridge, MA, exploring geometry, material efficiency, and the politics of building. She is an assistant professor of architecture at Harvard GSD and a 2024 MacDowell Fellow. Her work has been published in the New York Times, Technology: Architecture and Design, Nexus Network Journal, Log, and The Avery Review, and exhibited at venues such as the Carnegie Museum of Art and the Roca Gallery in London. Her zero-waste construction research has received support from the MetLife Foundation, Architizer’s Design For Good Award, and the ACSA Faculty Design Award. Fayyad holds degrees from MIT and Harvard GSD and has previously taught at Syracuse, MIT, and Princeton.
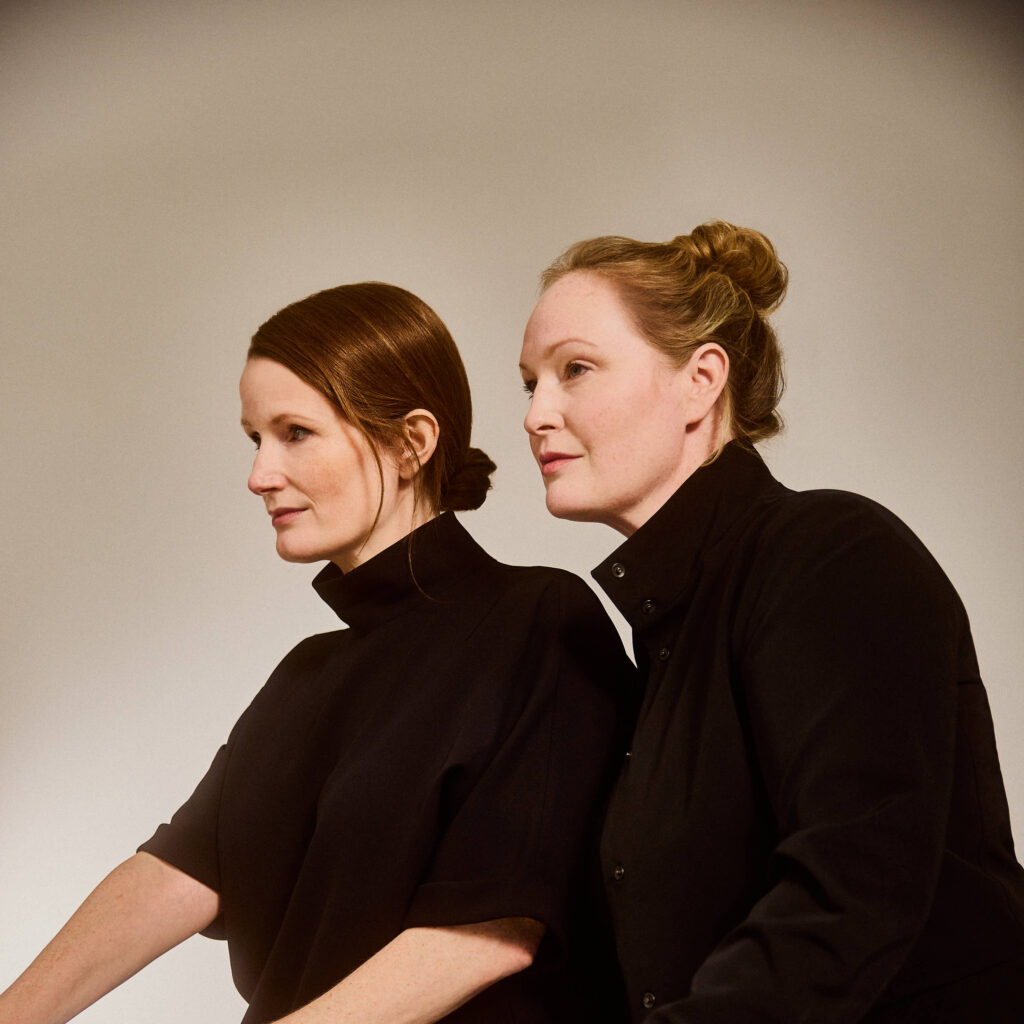
French 2D is a studio founded by Jenny French (MArch Harvard GSD, BA Dartmouth) and Anda French, AIA (MArch Princeton, BA Barnard). The practice focuses on uncommon housing types, as seen in their work on cohousing, compact living, and adaptive reuse. They also design civic installations and exhibitions that use the domestic to bring people together for familiar rituals in unfamiliar contexts—through furniture, textiles, and spatial environments. Notable projects include Bay State Cohousing in Boston, the Kendall Square Garage Screens in Cambridge, and the traveling Dinner Cozy series. The studio has received numerous recognitions, including a P/A Award and Architectural Record’s Design Vanguard. In 2024, they were nominated for the Mies Crown Hall Americas Prize. Their work has appeared in Domus, AZURE, PLOT, Metropolis, Monocle, and the Architect’s Newspaper, and has been exhibited at MoMA, the Venice Biennale, and UMASS Amherst. Jenny is an assistant professor in practice at the Harvard GSD and Anda is a visiting lecturer at the Princeton SoA.
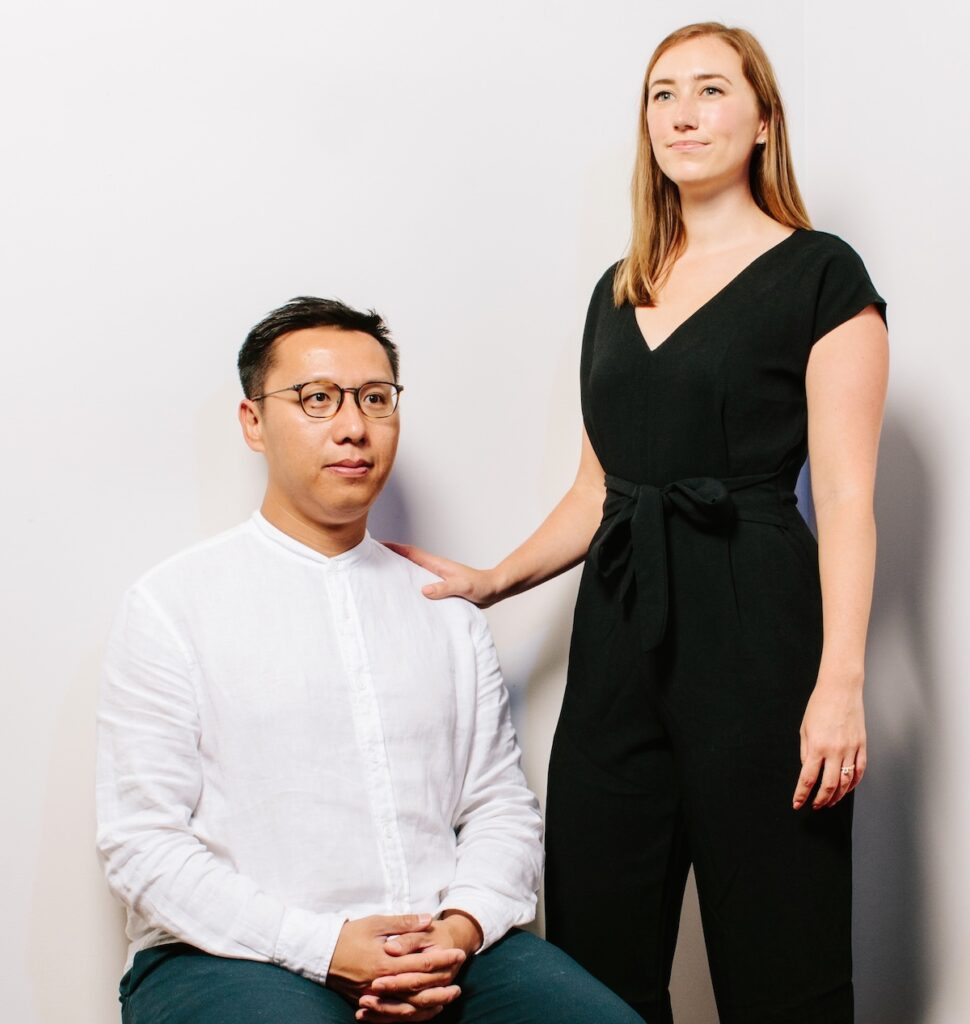
Kwong Von Glinow is an architecture practice founded in 2017 by Lap Chi Kwong and Alison Von Glinow. The studio transforms familiar elements into innovative yet accessible designs, spanning homes, cultural spaces, workplaces, and public environments. Notable works include a rooftop gallery addition for a Chicago greystone, a landmarked residential renovation in Highland Park, the renovation of the School of the Art Institute Flaxman Library, and the renovation of the Rice School of Architecture in Houston, TX. Their practice has earned recognition from the Rice Design Alliance, the Architectural League Prize, and the Graham Foundation, as well as multiple AIA awards. Their work combines conceptual ambition with broad public relevance.
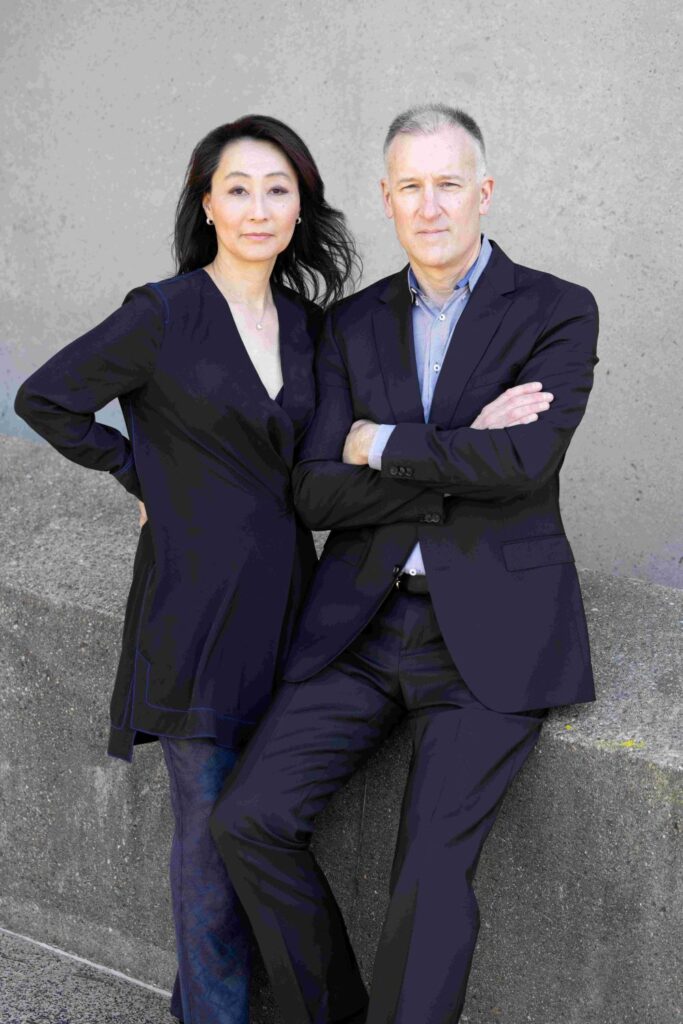
LA DALLMAN, led by Grace La and James Dallman, is a design practice investigating architecture as site transformation—recalibrating buildings, infrastructures, and landscapes. Based in Somerville, their work spans civic, residential, and public spaces. Honors include the AIA, BSA, and a Progressive Architecture Award, and they were the first U.S. recipients of the Rice Design Alliance Prize. Their projects have been exhibited widely, and featured in Architectural Record, Azure, and Praxis. Grace La chairs the Department of Architecture at Harvard GSD, underscoring the firm’s integration of academic and professional spheres. Their forthcoming monograph Middle Front will be published by Park Books.
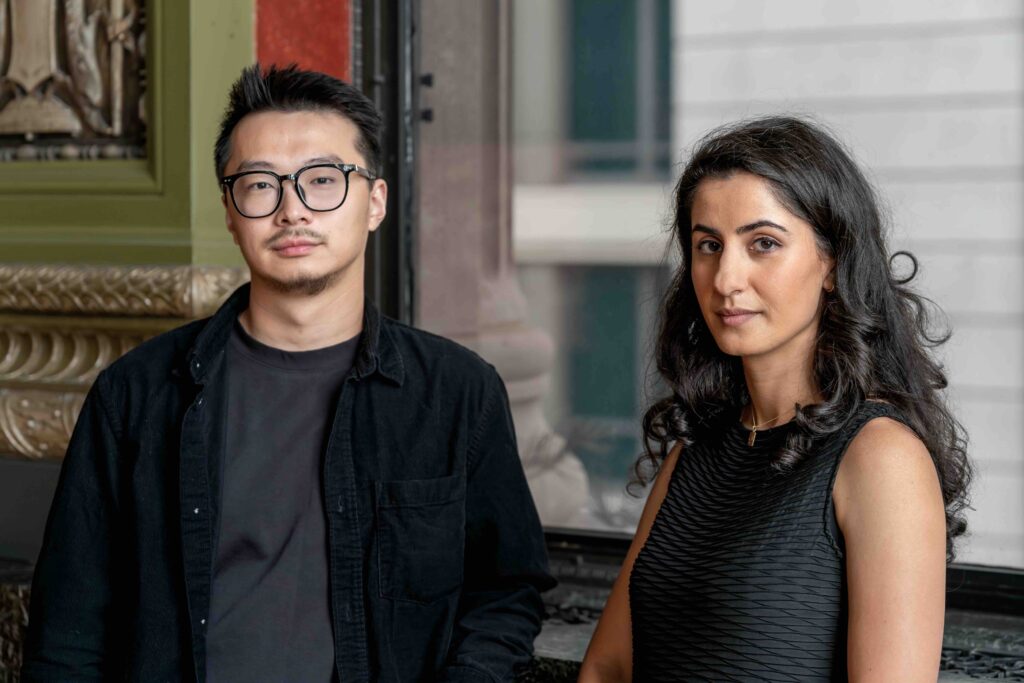
11 x 17 is a research-driven design practice founded in 2022 by Mahsa Malek and Alex Yueyan Li. The studio works across scales, producing exhibitions, installations, interiors, furniture, books, and buildings. A winner of the 2025 Architectural League Prize, 11 x 17 begins each project with a critical look at materiality—approaching construction as a conceptual tool to examine labor, form, and resources. Their speculative and built projects are both experientially rich and economically accessible, and have appeared in North America and China. Ongoing projects include a building about leanness and a book on the extended life of buildings. Their work has been featured in e-flux, Architectural Record, AZURE, and Archinect, and in institutions such as the Chicago Architecture Biennial and the Denver Art Museum.
Chris Reed is the founding director of STOSS, where he leads the design and content of each project. A designer, researcher, strategist, teacher, and advisor, Chris is recognized internationally as a leading voice in the transformation of landscapes and cities and was a recipient of the 2012 Cooper-Hewitt National Design Award in Landscape Architecture. While running STOSS and its projects, Chris is also a Professor of Landscape Architecture at the Harvard University Graduate School of Design. His commitment to teaching is not only a way to develop the next generation of landscape architects, but also keeps STOSS on a constant quest for new ways of seeing, thinking, and doing, which has helped put the firm at the forefront of the profession.
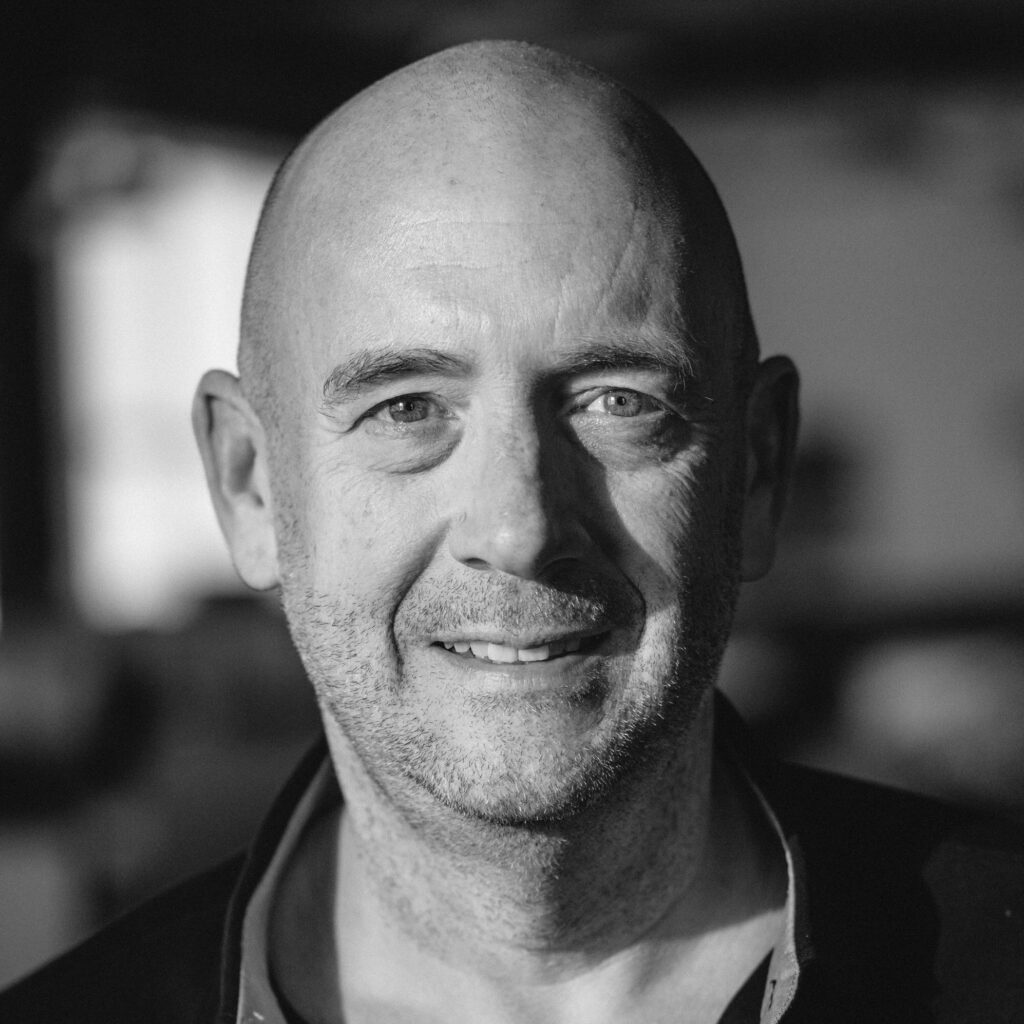
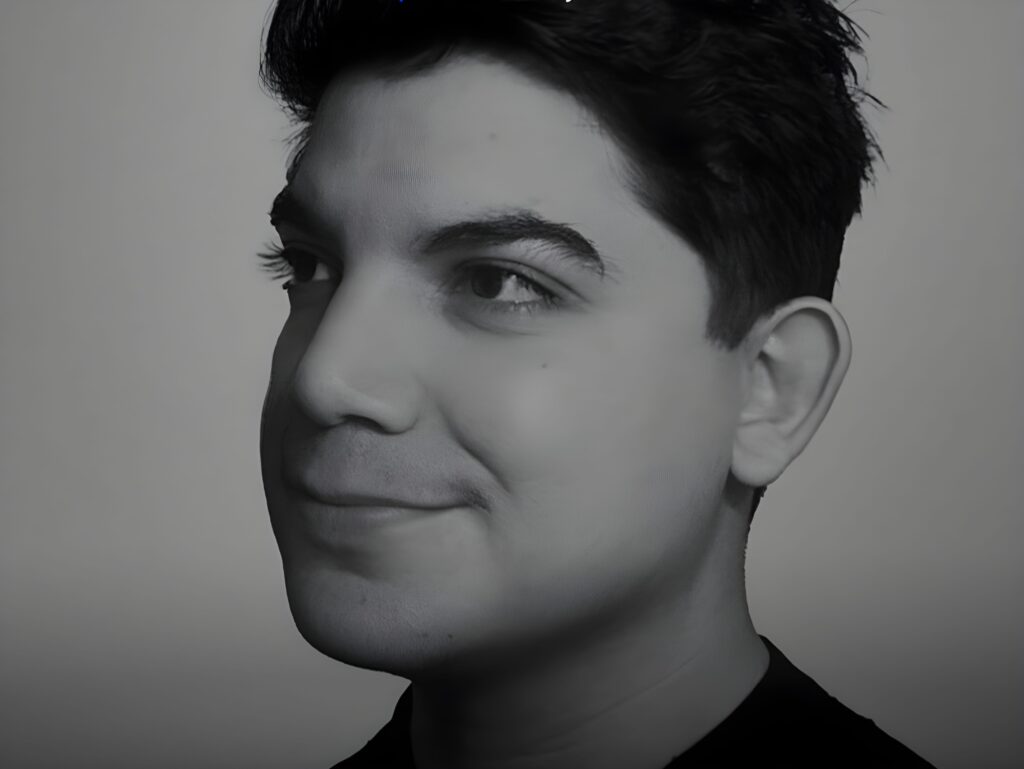
Oscar Zamora is a Nicaraguan architect whose work spans research, design, and pedagogy, with a focus on ecological and social resilience in Latin America. From 2014 to 2019, he co-led Valenzuela+Zamora, gaining international acclaim with projects like Folded Villa, awarded the CEMEX Regional Award. In 2017, Domus named him among Nicaragua’s top emerging architects. He has collaborated with the Inter-American Development Bank and contributed to projects on water, food, and urban futures in Colombia and the Amazon. Zamora holds a master in architecture with distinction from Harvard GSD and has been featured in Domus, L’Architecture d’Aujourd’hui, and at international exhibitions such as the Biennale d’architecture et de paysage d’Île-de-France.
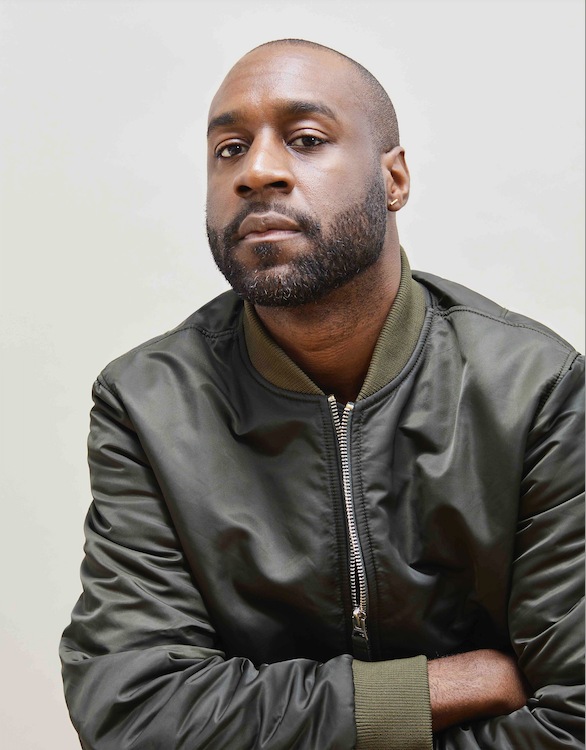
Due to illness, Sean Canty is unable to attend this event. Sean Canty is an associate professor of architecture at Harvard GSD and the founder of Studio Sean Canty, established in 2017. His practice introduces novel geometries and materials to enrich everyday spaces across residential, cultural, and public programs. His design approach is rooted in formal exploration, engaging contemporary typological and social questions with precision and openness. Canty’s work has been published in PIN-UP, MAS Context, Harvard Design Magazine, and Domus, and exhibited at the Museum of Modern Art and A83 Gallery, New York. He has lectured at institutions such as the University of Pennsylvania, UC Berkeley, and the University of Johannesburg. He holds a master of architecture from Harvard GSD and a bachelor of architecture from the California College of the Arts.
Reuse and Repair Harvard Design Magazine, No. 53 Issue Release
About this Event
PLEASE NOTE: This event has been rescheduled to Wednesday, October 22nd, from its original date of Thursday, October 16th.
This event will include a conversation between guest editors Jeanne Gang and Lizabeth Cohen and architects and GSD alumni Lap Chi Kwong and Alison Von Glinow, cofounders of Kwong Von Glinow. Kwong Von Glinow’s design proposal for a renovation of a pavilion located on Chicago’s downtown lakefront is featured in this issue of the magazine and will debut at this year’s Chicago Architecture Biennial.
About the Issue
Put the city up; tear the city down,
put it up again; let us find a city.
—Carl Sandburg, “The Windy City,” 1922
Chicago was a well-loved subject of writer Carl Sandburg. His poems vividly recount the people who labored to make and remake the city during its heady period of growth in the 1910s and 1920s. Chicago’s cycle of construction and demolition stemmed from burgeoning housing and commercial demand, as well as ongoing civic improvements. But it was accelerated by architectural obsolescence, a real estate concept born in New York that reached a fever pitch in Chicago. New federal taxes incentivized owners to demolish “obsolete” buildings as young as 13 years old and replace them with more up-to-date structures. Witnessing this watershed change, Sandburg characterized the city as a place where buildings went up and down as naturally as the sun.
One hundred years later, Sandburg’s appeal to “let us find a city” feels as urgent as ever. There are grave environmental consequences of the construction-demolition cycle that once seemed full of promise. As we work to reduce the industry’s outsized contribution to the climate crisis, how can we simultaneously ensure our cities stay alive and responsive to their inhabitants? How can we live more lightly on the earth?
Reuse and repair offer one potent path forward. They save between 50 and 75 percent of embodied carbon emissions compared to new construction. Governments and institutions increasingly recognize this significance and are enacting incentives and regulations to encourage reuse and curb the building industry’s carbon pollution. Yet the architectural profession—as well as the schools that populate its ranks—continue to promote the notion that creating new buildings is the most valuable form of architectural expression. Architects who design formally distinctive buildings from scratch have long been rewarded with more lucrative commissions and accolades. Still, interest within the architecture and planning fields about the reuse, repair, and reinvention of what already exists is growing.
This issue of Harvard Design Magazine seeks to develop this increasingly vital movement, engaging reuse across multiple scales—from individual buildings to downtown streets and the regulatory frameworks that organize our cities. Highlighting creative and interdisciplinary thinking, the issue promotes the act of bringing new life to what already exists as a powerful brief for designers, their clients, and the communities they serve. We bring designers and planners together with mayors, educators, artists, and scholars from fields including urban and architectural history, disability studies, sociology, and ethnography. And we aim to open a conversation about how designing toward a low-carbon future can go hand in hand with the wider work of caring for and remaking our cities and society.
Reuse has long challenged strict notions of architectural authorship, exposing how design is often an asynchronous and collaborative process involving different architects, inhabitants, and many other stakeholders over time. Compelling cases of reuse also show that the most lasting buildings are often those most open to change.
As resistance to viewing the reuse and repair of buildings as a legitimate form of design wanes, the appeal at the heart of Sandburg’s poem—“let us find a city”—is hopefully capturing the attention of future generations. This issue asks: If we free ourselves from the inherited limits on design practice, what new kinds of architecture, cities, and ways of being might we create?
Speakers
Jeanne Gang is an architect, Kajima Professor in Practice of Architecture at the Harvard University Graduate School of Design, and founding partner of Studio Gang, an international architecture and urban design practice. Drawing insight from ecological systems, she is recognized for a research-based design process that strengthens relationships among individuals, communities, and environments. Gang’s award-winning projects span scales and typologies, with an increasing focus on the adaptive reuse and reinvention of existing structures. Her most recent book, The Art of Architectural Grafting (2024), proposes a fresh concept for making additions to older buildings, inspired by horticultural practice and the regenerative ability of plants.
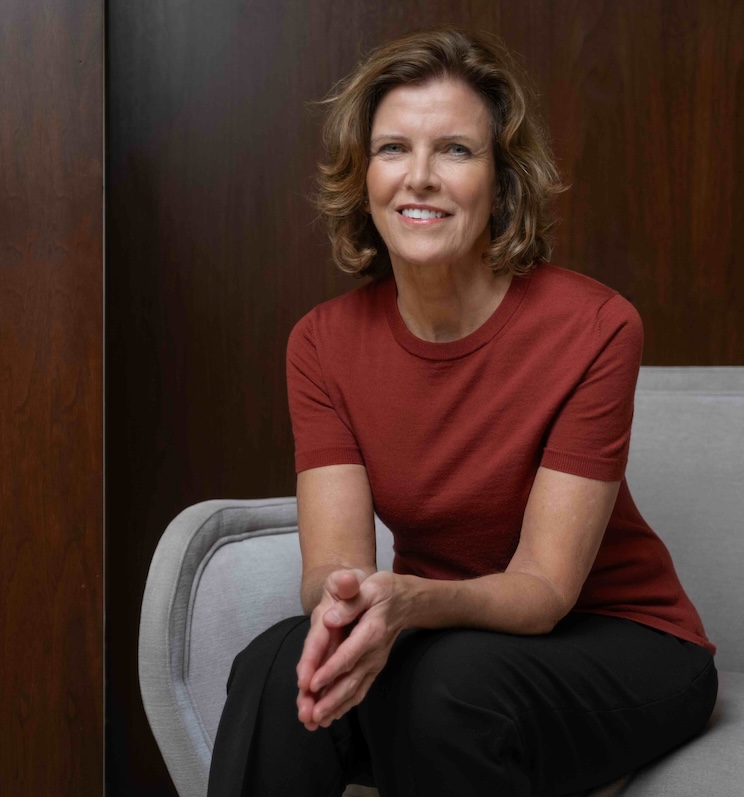
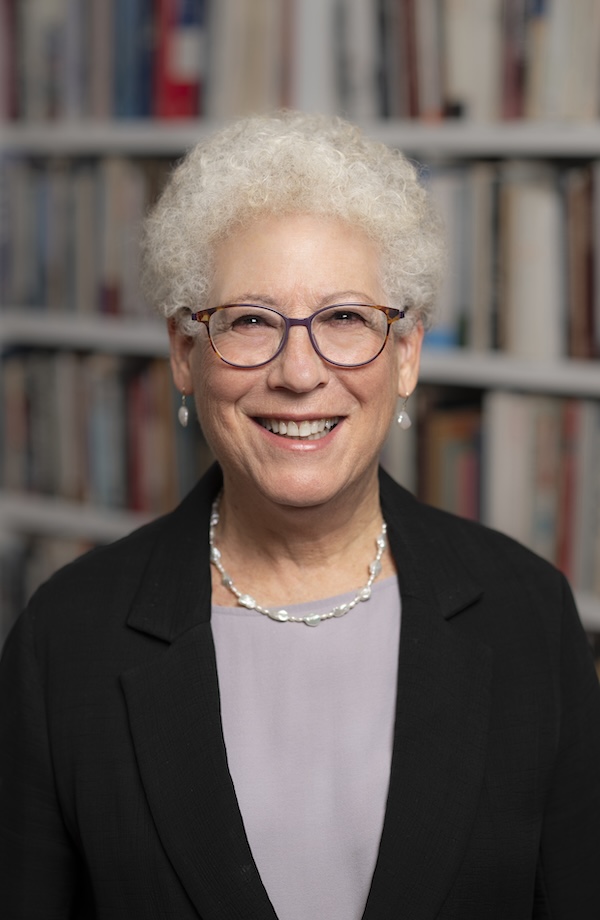
Lizabeth Cohen is the Howard Mumford Jones Research Professor and University Distinguished Service Professor in the History Department at Harvard University. Her books include Saving America’s Cities: Ed Logue and the Struggle to Renew Urban America in the Suburban Age (2019), A Consumers’ Republic: The Politics of Mass Consumption in Postwar America (2003) and Making a New Deal: Industrial Workers in Chicago, 1919–1939 (2008). From 2011 to 2018, she was dean of Harvard’s Radcliffe Institute for Advanced Study. Cohen is an elected member of the American Academy of Arts and Sciences and the Society of American Historians. She has served as president of the Urban History Association and was the visiting Harmsworth Professor of American History at the University of Oxford. Her current book project is a coauthored study comparing the impact of deindustrialization on people, places, and politics in the US and France.
Daniel M. Abramson is professor of architectural history and director of Architectural Studies at Boston University. He is the author of three books, including Obsolescence: An Architectural History, and co-editor of two Aggregate Architectural History Collaborative volumes, most recently Writing Architectural History: Evidence and Narrative in the Twenty-First Century. Current work is on postwar American government architecture related to urban renewal, federalism, and citizenship.
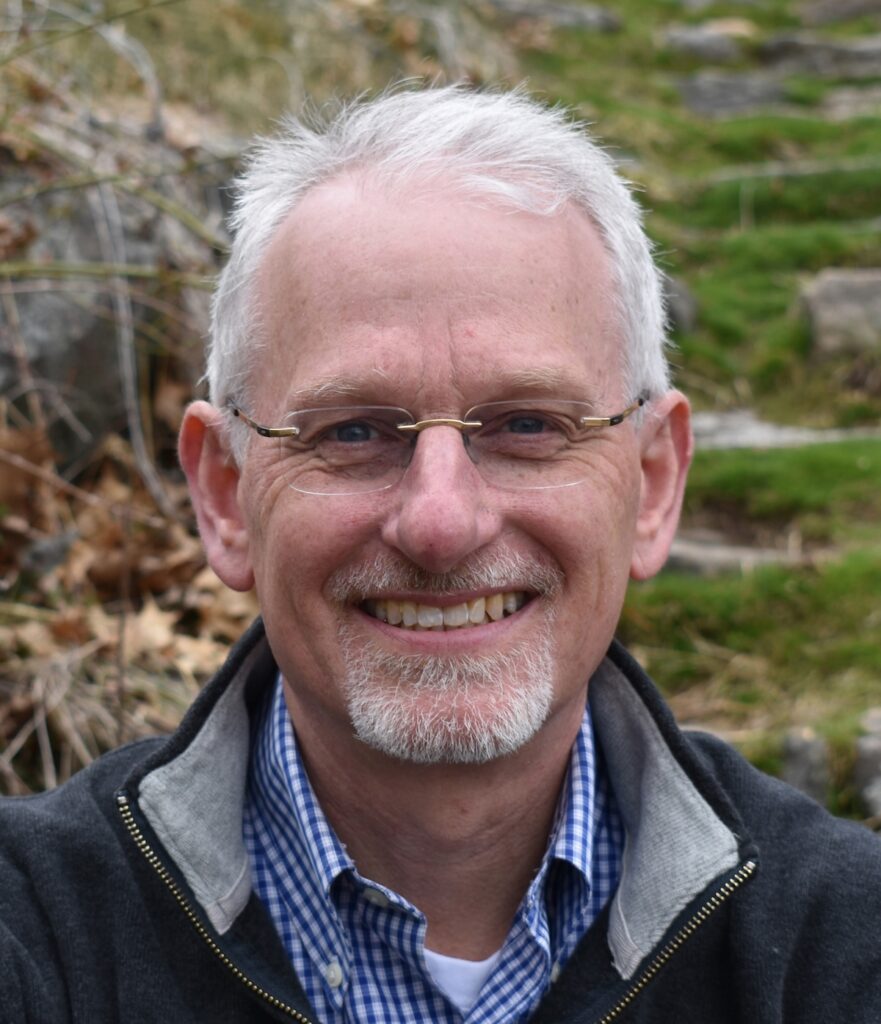

Lap Chi Kwong is the cofounder of Kwong Von Glinow. He holds a master in architecture from the Harvard University Graduate School of Design and a bachelor’s degree from the University of Washington. Before founding the firm, he worked with Pritzker Prize–winning studios Herzog & de Meuron and Amateur Architecture Studio, contributing to projects including the M+ Museum in Hong Kong, the Vancouver Art Gallery, and the Kramlich Residence & Gallery in California. Originally from Hong Kong, Kwong moved to Seattle for his undergraduate studies.
Alison Von Glinow is the cofounder of Kwong Von Glinow. She holds a master of architecture from the Harvard University Graduate School of Design and a bachelor’s degree from Barnard College. She gained experience at globally recognized firms, including Herzog & de Meuron in Basel, SOM in Chicago and New York, Toshiko Mori Architect in New York, and Svendborg Architects in Copenhagen. Von Glinow is a licensed architect in Illinois.
Public Art and Social Change Panel discussion in conjunction with the Boston Public Art Triennial
About this Event
Join Los Angeles-based artist Patrick Martinez for an event discussing the role of art in public space as a tool for advocacy.
In Cost of Living (2025), a series of Boston-wide installations that are part of the inaugural Boston Public Art Triennial, Patrick Martinez reflects the landscape of his hometown, Los Angeles. Influenced by murals on liquor store walls, taco truck LED signs, graffiti, and neon signs from pawn shops, money services, locksmiths, and realtors, Martinez foregrounds “the overlooked beauty found in the city.” Drawing from his conversations at Breaktime, an organization dedicated to ending the cycle of homelessness, Cost of Living illuminates their words and experiences. Martinez also created a series of signs through an exchange with Breaktime Associates, a three-year youth employment program.Cost of Living serves as a platform to raise awareness, foster empathy, and promote understanding of the challenges unhoused young people face, elevating their voices and experiences through art.
Martinez will present his work in a lecture, followed by a conversation with Triennial artistic director Pedro Alonzo and GSD design critic Malkit Shoshan, moderated by Charles Waldheim.
Speakers
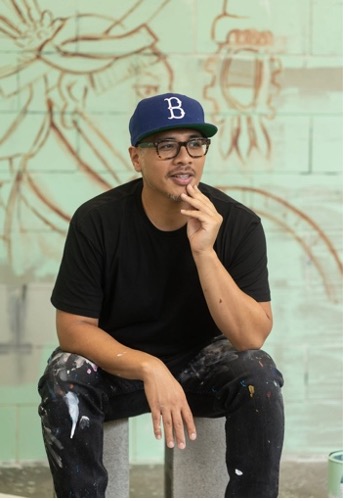
Patrick Martinez is a versatile artist known for his mixed media landscape paintings, neon sign pieces, cake paintings, and the Pee Chee series, which documents threats to black and brown youth by law enforcement. His landscape paintings blend Los Angeles surface elements to evoke place and socio-economic themes. His neon sign works remix words from literary sources, while his Cake paintings memorialize leaders, activists, and thinkers. Martinez earned his BFA from Art Center College of Design in 2005. His work has been exhibited worldwide, at venues including the Whitney Museum of American Art, MOCA Los Angeles, and the Smithsonian National Portrait Gallery, and is in the permanent collection of the Whitney Museum of American Art and LACMA. Martinez was awarded a 2020 Rauschenberg Residency and, in 2022, a residency at the Atlantic Center for the Arts. His neon pieces are on display at the Whitney Museum of American Art, and he has had solo exhibitions at the ICA San Francisco, the Dallas Contemporary, and the Tucson Museum of Art.
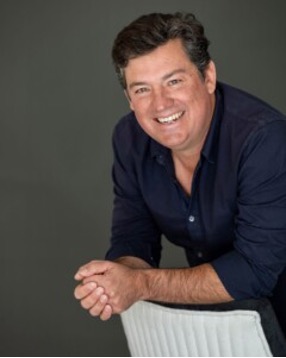
Pedro H. Alonzo is an independent curator and the artistic director for the inaugural Boston Public Art Triennial, who has served as adjunct curator at Dallas Contemporary, the ICA Boston, and the Institute of Visual Arts at the University of Wisconsin. He is a lecturer at the Harvard Graduate School of Design, where he teaches a course on curating in public spaces. Alonzo specializes in exhibitions that transcend the museum walls. In 2017, he collaborated with JR on an installation at the U.S.-Mexico border and, in 2022, he and Pedro Reyes installed Amnesia Atómica in Times Square. In 2024, Alonzo was part of the curatorial team for the Noor Riyadh Festival in Saudi Arabia. In November 2024, he produced and curated Midnight Zone, a large-scale video installation and sculptural lighthouse lens by Julian Charrière in Los Cabos, Mexico, addressing the dangers of deep-sea mining.
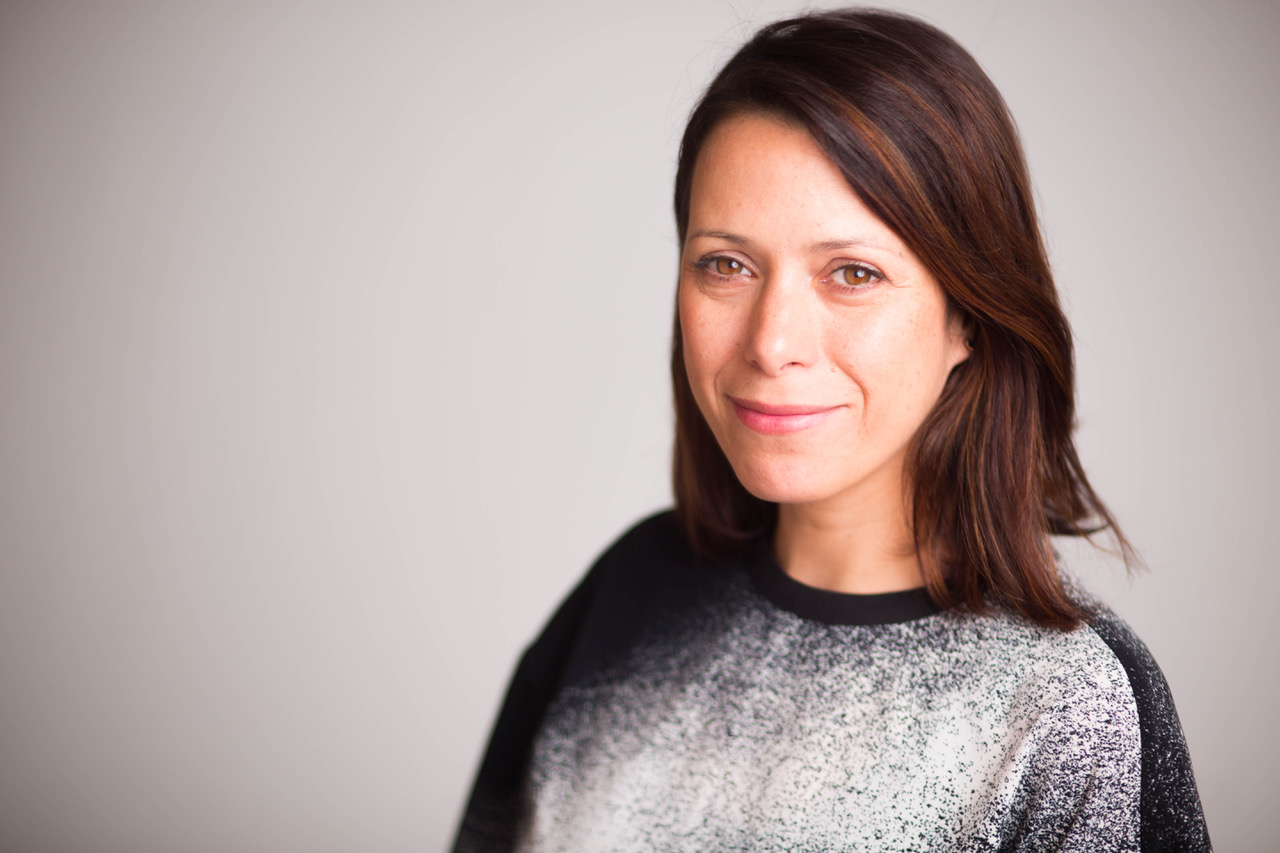
Malkit Shoshan is a Design Critic in Urban Planning and Design. She was the 2024-2025 Senior Loeb Scholar at Harvard GSD and a 2024 Resident at The Rockefeller Foundation’s Bellagio Center. She is a designer, researcher, and writer, and founding director of the architecture think tank FAST (Foundation for Achieving Seamless Territory). FAST employs research, advocacy, design, and public art to explore the complex relationships between architecture, urban planning, and human rights. In 2021, Shoshan was awarded the Silver Lion at the Venice Architecture Biennale for her collaborative project Border Ecologies and the Gaza Strip: Watermelon, Sardines, Crabs, Sand, and Sediment, which is also the subject of her forthcoming book with Amir Qudaih (Mack Books, 2026). Her award-winning books on spatial equity, peace, and conflict include BLUE: The Architecture of UN Peacekeeping Missions (Actar, 2023), Atlas of Conflict: Israel-Palestine (Uitgeverij 010, 2010), and Village: One Land, Two Systems. Shoshan’s research and design work has been exhibited internationally and featured in prominent newspapers, magazines, and academic journals.
Moderator

Charles Waldheim is the John E. Irving Professor of Landscape Architecture, Director of the Office for Urbanization, and Co-Director of the Master in Design Studies program at the Harvard University Graduate School of Design. He is an American Canadian architect and urbanist. Waldheim’s research examines the relations between landscape, ecology, and contemporary urbanism. He has authored and edited numerous books on these subjects, and his writing has been published and translated internationally. Waldheim is the recipient of the Rome Prize Fellowship from the American Academy in Rome, the Visiting Scholar Research Fellowship at the Study Centre of the Canadian Centre for Architecture, the Cullinan Chair at Rice University, and the Sanders Fellowship at the University of Michigan.
Cosponsor
This event is cosponsored by the Boston Public Art Triennial.

Practicing Growth in a Finite World GSD Practice Forum Panel Discussion
About this Event
This panel discussion brings together disciplinary experts, practitioners, and students from the fields of architecture, landscape architecture, and urban planning and design to address structural hurdles and potentials embedded in ethical 21st-century design practice.
The conversation, moderated by Practice Forum Chair Elizabeth Christoforetti, begins with a pragmatic acknowledgement of the conditions within which contemporary design practice is situated: Buildings alone are responsible for over 40% of global carbon emissions, and the exponential growth of our urban world presents an ethical imperative for practices of the built environment with respect to climate impact. Physical growth is inextricably linked to increased carbon demand and waste generation. At the same time, political pressures and professional ethics demand rapid expansion to improve life for the many through a significant increase in the provision of low-cost housing units and supportive social infrastructure. The increasing capacity of technology to scale growth and development amplifies both the risk and opportunity of these seemingly contradictory conditions. Adding to this is a long-growing conflict between our fiduciary responsibility to our clients, often translated into the generation of financial returns, and our dedication to disciplinary knowledge, which is rooted in cultural (rather than capital) production.
With an action-oriented mindset, we ask how design practice may respond. Must we recalibrate our understanding of “growth”? Can a recalibration of professional limitations (and thus the professions themselves), such as the essential disciplinary and legal division between designing and building our world, contribute to a renewed form of ethical practice for the 21st century? What is the role of the public vs. private sectors in a practice that serves the public good? Is it possible to run an ethical practice rooted in a value system of infinite growth in a finite world?
Speakers
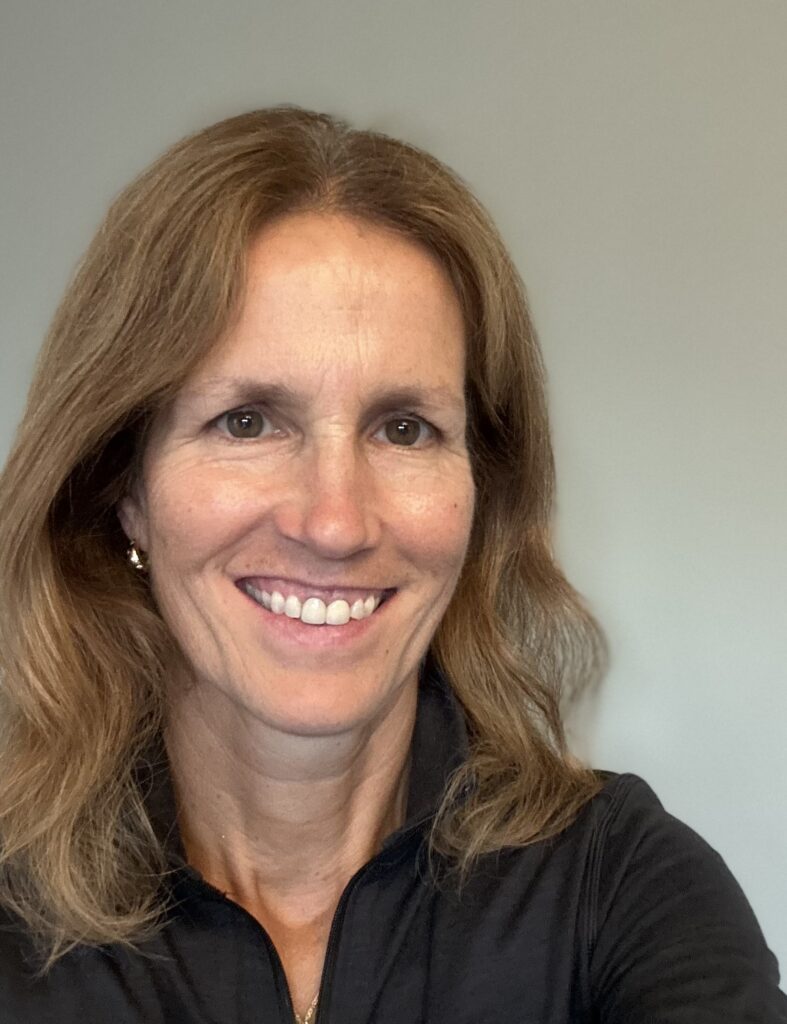
Jane Amidon is a professor of Landscape Architecture and the founding director of the Urban Landscape Program at Northeastern University. Jane’s work in urban landscape is an extension of two areas of interest: modernism as a critical stance in mid-century landscape practice, and modernization as the remaking of the American landscape at increasingly monumental scales. Current projects include a new book examining influences that shaped the work of American landscape modernist Dan Kiley, as well as writings on entrepreneurial environments. As cities evolve in response to diverse forces, the urban landscape is moving to a proactive rather than reactive stance. This shifts the paradigm of public space toward multi-functional ecologies and living systems that harness the output of one process as the input for others. As our cities increasingly gear toward a fusion of economic, social, and environmental agendas, new forms and functions of public space will fuel communities at local, regional, and global scales. Her books include Radical Landscapes: Reinventing Outdoor Space and monographs on Kathryn Gustafson and Dan Kiley. Her essays and chapters have been published in Topos, Design Ecologies: Essays on the Nature of Design, PRAXIS Journal, and elsewhere.
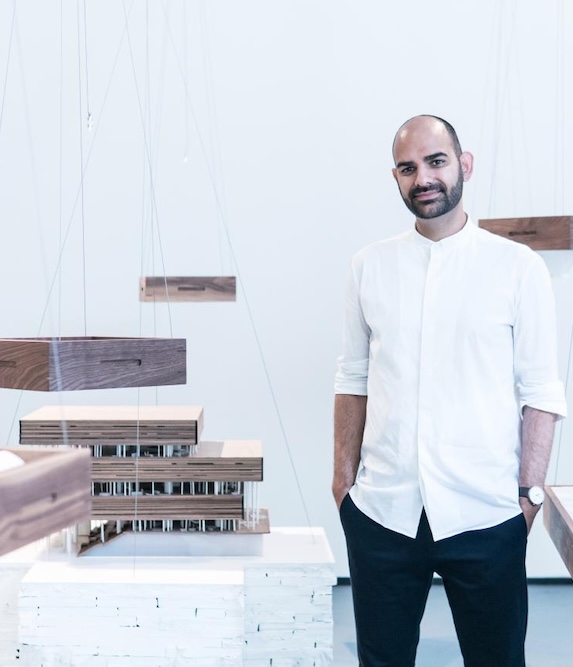
Neeraj Bhatia is a licensed architect and urban designer from Toronto, Canada. His work resides at the intersection of politics, infrastructure, housing, and urbanism. He is a full professor at the California College of the Arts, where he also co-directs the urbanism research lab, The Urban Works Agency . Neeraj is the founder of THE OPEN WORKSHOP , a transcalar design-research office examining the negotiation between architecture and its territorial environment. THE OPEN WORKSHOP’s design-research has been commissioned by the Seoul Biennale, Venice Biennale, Chicago Architecture Biennial, and the Yerba Buena Center for the Arts, among other venues. Select distinctions include the Emerging Voices Award (2024), Canadian Professional Prix de Rome (2019), the Architectural League Young Architects Prize (2016), and the Emerging Leaders Award from Design Intelligence (2016). Neeraj is co-editor of books Architecture Beyond Extraction (JAE, Issue 79:1), Bracket [Takes Action], The Petropolis of Tomorrow, Bracket [Goes Soft], Arium: Weather + Architecture, and co-author ofNew Investigations in Collective Form and Pamphlet Architecture 30: Coupling—Strategies for Infrastructural Opportunism.
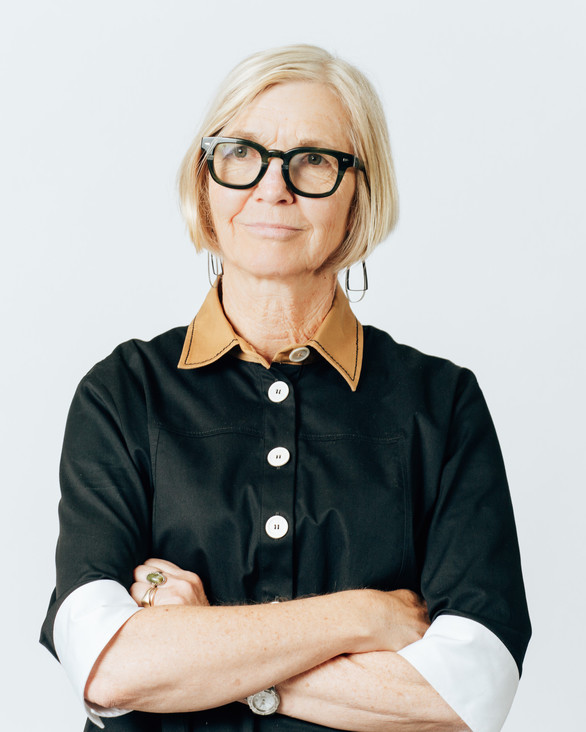
Dr. Dana Cuff, a leader in urban innovation, is a professor at UCLA who engages spatial justice and cultural studies of architecture as a teacher, scholar, practitioner, and activist. In 2006, Cuff founded cityLAB, a research and design center that initiates experimental projects to explore metropolitan possibilities. Starting in 2019, cityLAB expanded its social and political engagement by creating long term partnerships with community organizations in the region, first in the Westlake/MacArthur Park neighborhood of Los Angeles, and after the devastating fires of 2025, in Altadena. cityLAB has developed sustainable, high-performance, low-cost housing prototypes for infill sites ranging from backyards to schoolyards. In 2017, after a decade of research that included a full-scale demonstration house built on the UCLA campus, Cuff co-authored the first of her several pieces of California State legislation, effectively opening 8.1M single-family lots for secondary rental units. In 2024, she launched “Small Lots, Big Impacts”, a design-development initiative to build a new generation of dense, compact starter homes on publicly-held land. Cuff has authored numerous books, including Architectures of Spatial Justice (MIT Press, 2023), Urban Humanities: New Practices for Reimagining the City (MIT Press, 2020), Architects’ People (with W.R. Ellis; 1989), and Architecture: The Story of Practice (1989).
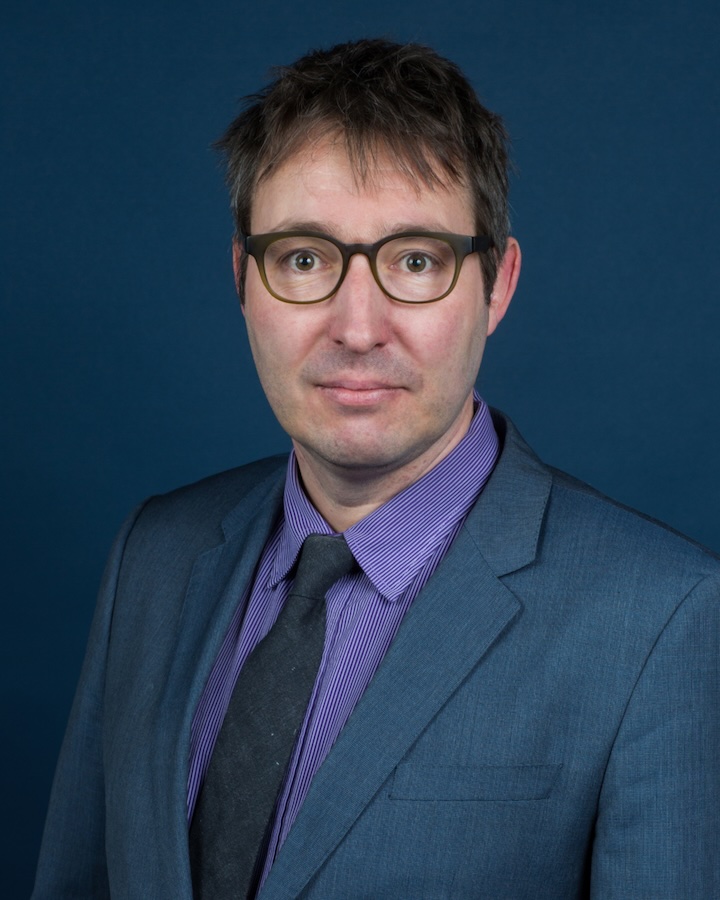
Mathias Risse is Berthold Beitz Professor in Human Rights, Global Affairs and Philosophy and Director of the Carr-Ryan Center for Human Rights at Harvard University. His research is primarily in political philosophy and philosophy of technology, and he is currently at work on a book about Indigenous philosophies. In political philosophy, his work has addressed questions of global justice, ranging from human rights, inequality, taxation, trade, and immigration to climate change and obligations to future generations. In the philosophy of technology, Risse has recently offered a comprehensive account of the political theory of the digital age. He has also worked on questions in ethics, decision theory, and 19th-century German philosophy, especially Nietzsche. He is the author or co-author of six books, including the 2012 On Global Justice and most recently the 2023 Political Theory of the Digital Age: Where Artificial Intelligence Might Take Us.
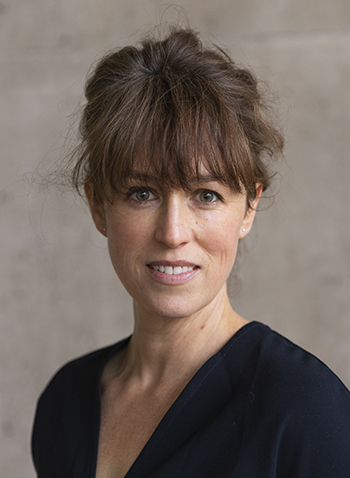
Elizabeth Christoforetti’s teaching and research focus on emerging modes of design practice in the built environment. Her work at the GSD explores design methods, theories, and the technological building blocks that enable design practice to better confront the imperatives of our time, such as artificial intelligence and market-driven urbanism. Her research group within the Laboratory for Design Technologies aims to uncover the potentials for scalable systems of design by daylighting, operating upon, and designing new socio-technical systems—design that is dependent upon a combination of social and technological processes, and collaboration between them. Elizabeth directs Supernormal , a design studio based in Cambridge, MA, which she founded to create meaningful and practical change through the intersection of architecture, urbanism, technology, and contemporary culture. Elizabeth directs Supernormal as an engaged design practice that meets the world exactly as it is, and with a glass that is half full. Her design practice, research, and teaching explore the cultural implications of large data sets, human-machine collaboration, and scalable systems of design. Elizabeth’s work joins a perspective of radical pragmatism with a deep value for the potential of design imagination.
Meriem Chabani “South South Cosmogonies”
About this Event
PLEASE NOTE: This event has been rescheduled to Thursday, October 23rd, from its original date of Wednesday, October 22nd.
“The South does not exist.”
—Paul B. Preciado, The Invention of the South, 2017
How do we design from a place defined by its erasure? A place whose epistemologies have been obscured, digested, distorted? Engaging with “the South” as a fictional construct, shaped by subjugation and uneven power relations, this talk explores an architectural practice of anchoring: between the sacred and the profane, the intimate and the planetary, the buried and the visible, the remembered and the not-yet-imagined. Chabani’s practice is situated at the intersection of architecture and research and embraces the in-between. It resists disciplinary enclosures and instead inhabits a space of speculation, translation, and negotiation. Drawing on recent work from NEW SOUTH, this lecture frames architecture as a relational and adaptive practice, one that listens, compromises, and evolves across time, context, and encounter. Ultimately, Chabani’s talk invites a shift from ownership to stewardship and from architecture as commodity to architecture as covenant–a commitment not simply to making space, but to holding it.
Speaker
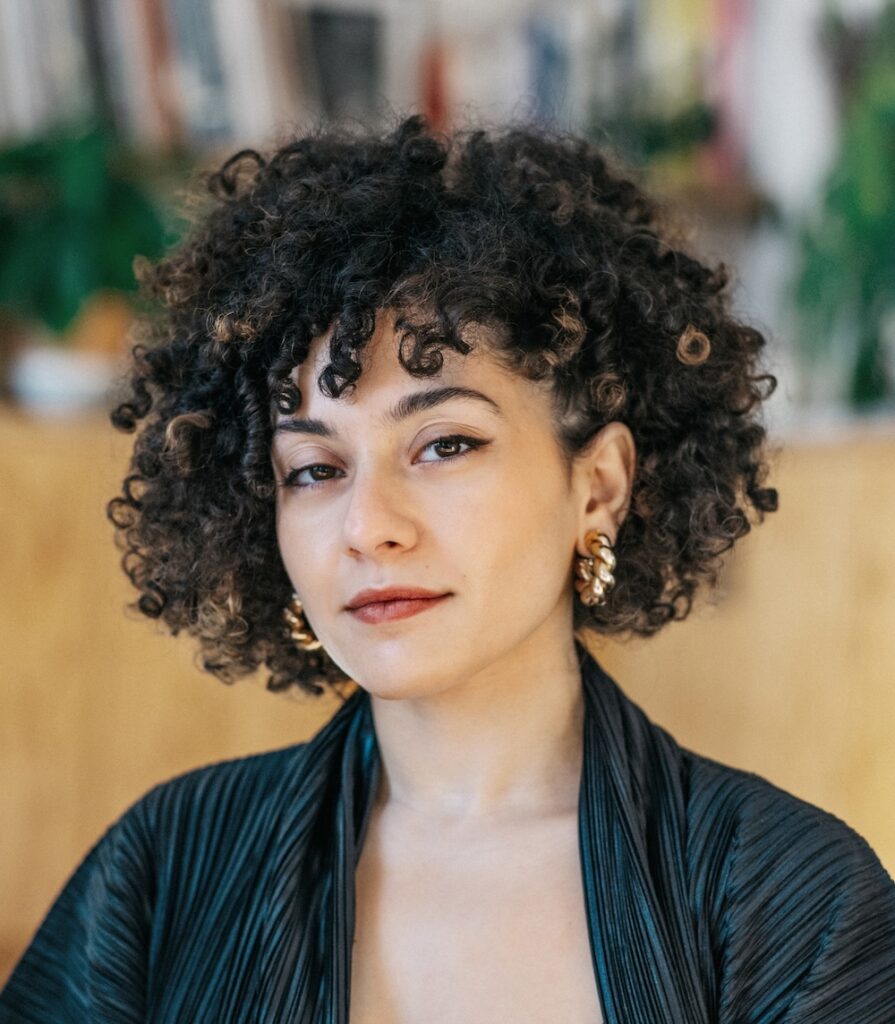
Algerian-born and Paris-based, Meriem Chabani is the founder and principal of NEW SOUTH, an award-winning architecture, urban planning, and anthropology practice focused on designing for vulnerable bodies in contested territories, and the Aga Khan Design Critic in Architecture at the Harvard Graduate School of Design. Her work spans complex sites around the world, including the Swann Arr Cultural Center in Myanmar, the Globe Aroma refugee art center in Brussels, and the upcoming Mosque Zero in Paris. She is currently a finalist for the Grenfell Memorial project in London. Her speculative and built work has been exhibited internationally, including at the Venice Biennale, the Biennale de Versailles, the Istanbul Design Biennial, and the Oslo Architecture Triennale. Her projects are held in the permanent collections of the MAXXI in Rome and Qatar Museums. She has previously taught at the African Futures Institute in Morocco, École d’Architecture Paris-Malaquais in France, and EPFL in Switzerland. She was awarded the Europe 40 Under 40 distinction and a Graham Foundation Grant in 2020, and, in 2025, Le Monde named her one of France’s leading creative voices.
Lauren Stimson and Stephen Stimson “restraint + wildness”
About this Lecture
What defines how we think about design? 1743. Microclimate. Stonewall. Cow lane. Bicentennial farm. Manure spreader. First cutting. Milk room. Harry Ferguson. Maple sugaring. Second cutting. Clover. Son. Milk room. Baby boomer. Mitsy. Holstein herd. Brothers. Splitting wood. Runnel. Line. Felcos. Hard. Apple tree. Dump truck. Lightening. Modernism. Ten generations. Baseball glove. Barn chores. Father. Mending fence. Rigor. Smell of freshly cut hay. Structure. Apple pie. Mashed potatoes. Silence is golden. Masculine. Quiet. One-word answer. Prismacolor. HB. Tom Petty. Terra firma. Physical. Farm dump. 5 am milking. Row of sugar maples. Hand drawing. Mylar. Rapidograph. Ink. Precision. Twenty-six-foot-long cross-section. Aries. Turkey dinner. Stoic. Wield a chainsaw. Yankee ingenuity. 1”=1’-0”. Vanilla. Blue eyes. Intuition. Dog-eared recipes. Cats. Grandma Louise. Mountain town. 1969. Immigrant. Iskwelahang Pilipino. Daughter. 1977. Gen Z. Hybrid vigor. Sgt. Pepper’s. Sister. Wood lot. Sassafrass. Marcescence. Ramps. Fiddleheads. Raspberry patch. Run-on sentences. Intangible. Postmodern. Soft. North slope. Lady slippers. Mood. 6B. Graphite. Conceptual. Scratch cooking. Charvin. Feminine. Catcher in the Rye. Singer sewing machine. Curve. Friend of the Devil. Garden slugs. 4-H. Jasmine rice. Scrounging. Washburn guitar. Tree house. Light touch. Trail runner. Emotion. Mother. Brown power. Lola. Chicken of the woods. Water lover. Trace. 7/8”. Unremitting zeal. Scorpio. Chicken adobo. Knit1 purl1. Homesteading. 2016. Baby girl. Sheep. Cows. Hedgerow. Kubota. Like a Wyeth. 2018. Copper. Mahal kita. Cereal bowls left on the table. Fieldwork. Maine, the way life should be. Buckwheat. Perpetually late. My paddle is clear and bright, flashing like silver. Spontaneous. Homemade lunches. Mud season. Experiment. White Park cattle. Wild gentian. Black raspberry with chocolate sprinkles, every single time. What defines how YOU think about design?
Speakers

STIMSON is a collective of 40 designers led by partners Lauren and Stephen Stimson. With a shared love of design, crafts, plants, and landscape, the studio’s work is varied, including public parks, museums, college and school campuses, farms, and gardens. Stephen Stimson founded STIMSON in 1992 and has been practicing landscape architecture for 35 years, after growing up on a dairy farm and studying landscape architecture at UMass Amherst and Harvard. Lauren Stimson’s interest in art, landscape, geology, and history was nurtured at Bates College in Maine, and she earned a dual degree in landscape and planning from UMass Amherst. She joined the studio in 2006, and the pair have been working alongside each other ever since. Raised just two towns apart in New England, they returned to central Massachusetts fifteen years ago to homestead and begin a more remote branch of their practice. Charbrook, a lifelong project that connects designers to the land, serves as their home, studio, working farm, plant nursery, and site of experimentation and open-minded inquiry. STIMSON earned the ASLA’s Firm Award in 2021. Both Stephen and Lauren are ASLA Fellows. Lauren was awarded the 2023–24 Rome Prize, and they spent a year at the American Academy in Rome with their children.
Experience Design Futures
About this Event
Immersive technology, such as virtual and augmented reality, plays an increasingly important role in experience design. Museums and exhibit designers are pointing to what those futures might be when applied in public space. A panel discussion between Brendan McGetrick of the Museum of the Future, Jake Barton from Local Projects, and Andrew Witt, co-director of the GSD’s Master in Design Engineering program, will share the questions that drive their design practices and blend creative technology and physical space.
Speakers
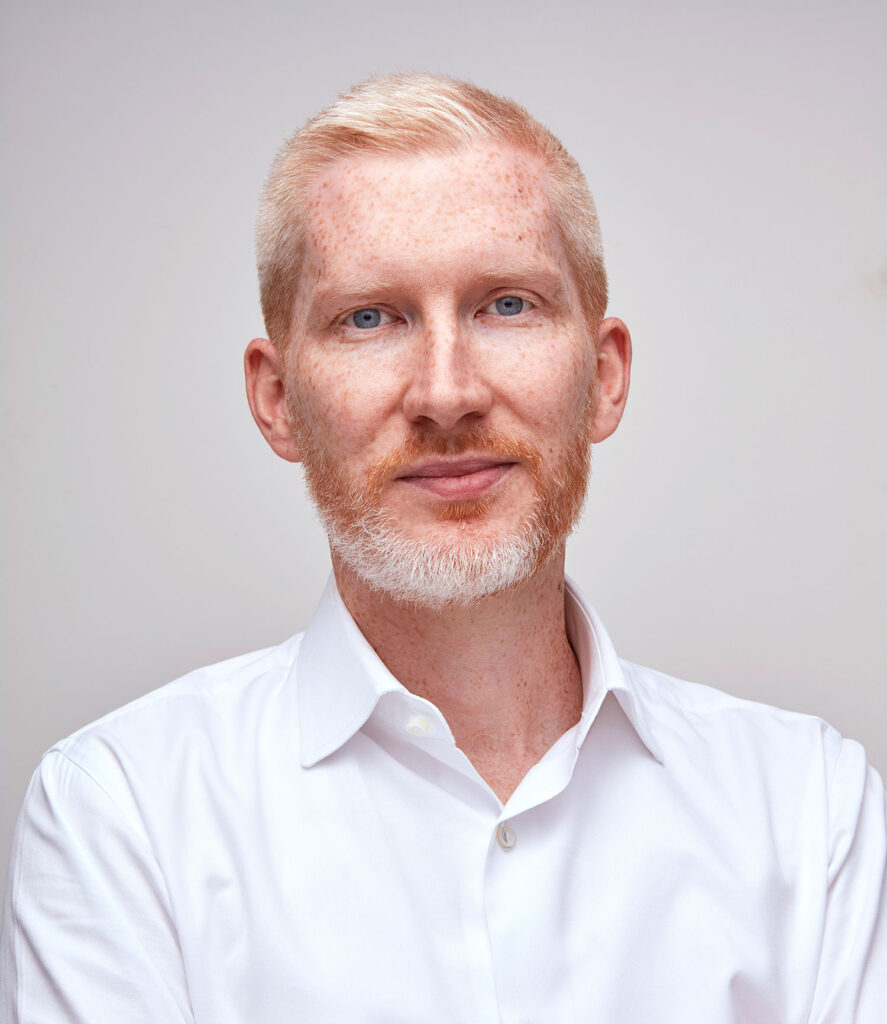
Brendan McGetrick is the creative director of the Museum of the Future in Dubai, where he oversees the storytelling and design elements of all content, exhibitions, and the visitor experience. Previously, he was the founding director of Global Grad Show, an annual exhibition of graduate projects from the world’s leading design and technology schools. In 2014, he curated Fair Enough in the Russian pavilion at the Venice Architecture Biennale. As a writer, designer, and curator, McGetrick’s work has appeared in publications in over forty countries, including the New York Times, Wired, The Financial Times, Art Review, Der Spiegel, Le Monde, and Vogue Nippon.

Jake Barton is the Founder of Local Projects, an experience design firm that creates groundbreaking museums and public spaces. Credits include landmarks like the 9/11 Memorial & Museum, the Legacy Museum, Greenwood Rising Black Wall Street History Center, The Cooper-Hewitt Smithsonian Design Museum, the Museum of Language Arts, and StoryCorps and Planet Word. Local Projects has won major awards including the National Design Award and Cannes Lions. Currently, the firm is developing museums for The United Nations, Motown, The Courage Museum and The Theodore Roosevelt Presidential Library. Barton also designed sets and projections for McNeal, the Lincoln Center play starring Robert Downey Jr. Currently, he is launching an initiative to develop touring immersive entertainment experiences to catalyze action around the climate crisis, earning him an Emerson Collective Climate Fellowship.
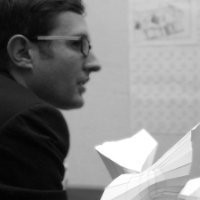
Andrew Witt is an associate professor in practice of architecture at the GSD and co-founder of Certain Measures. Andrew’s teaching and research focus on the relationship of geometry and machines to perception, design, assembly, and culture. Trained as both an architect and mathematician, he is the co-founder (with Tobias Nolte) of Certain Measures, a Boston/Berlin-based design futures and technology incubator. He has experience with large-scale construction automation, fabrication machine development, and commercial software development, including web-based 3D concurrent design systems, urban simulation of autonomous mobility systems, and history of technology and science in design.
Black in Design 2025 Black Roots: Grounded and Growing Toward Collective Futures
About this Event
Black Roots: Grounded and Growing Toward Collective Futures is a conference at the Harvard Graduate School of Design presented by the Black Student Union (formerly African American Student Union) and Africa GSD. This event investigates the Black praxes of making space, taking space, and creating “tools for living” through three interconnected themes: Black theologies, Black ecologies, and Black geographies. It explores the complex relationships between belief systems, environments, and lands that shape Black communities across the diaspora. Design serves as both terrain and a tool to explore lineage, land, and lore as intertwined forces shaping our communities. Through keynote panels, workshops, performances, and creative exchanges, the conference critically examines histories of migration, displacement, and resilience in the context of ongoing political and environmental crises. Through dialogue and creative expression, Black Roots foregrounds how Black spatial practices shape, and are shaped by, resistance, resilience, and regeneration.
Schedule of Livestream
A comprehensive conference schedule and details about our speakers are now available at blackindesign.org . The list below includes conference events that will be viewable on the livestream above.
FRIDAY, NOVEMBER 07, 2025
“From Ecologies to Geographies”
4:00 PM-4:30 PM | Opening Ceremony / Address
4:30 PM-6:00 PM | Ancestral Fabrications: Crafting Collective Memory (Panel)
6:30 PM-8:00 PM | Keynote: The Spider, The Rabbit and The Preacher Man
Saturday, November 08, 2025
“From Geographies to Theologies”
8:45 AM-9:00 AM | Morning Address: BiD Co-Chairs
9:00 AM-10:30 AM | Blueprints for Liberation: Black Infrastructures of Creation and Care (Panel)
3:00 PM-4:30 PM | Grounds of Inheritance: Land, Law, and Sovereignties (Panel)
5:00 PM-6:30 PM | Evening Keynote: Princess Adedoyin Talabi Faniyi, in conversation with Dr. Tracey E. Hucks
7:00 PM-7:30 PM | Closing Remarks: BiD Co-Chairs
Sponsors
The GSD gratefully acknowledges the support of the Graham Foundation and the Tawan Davis Impact Foundation in making this conference possible.
