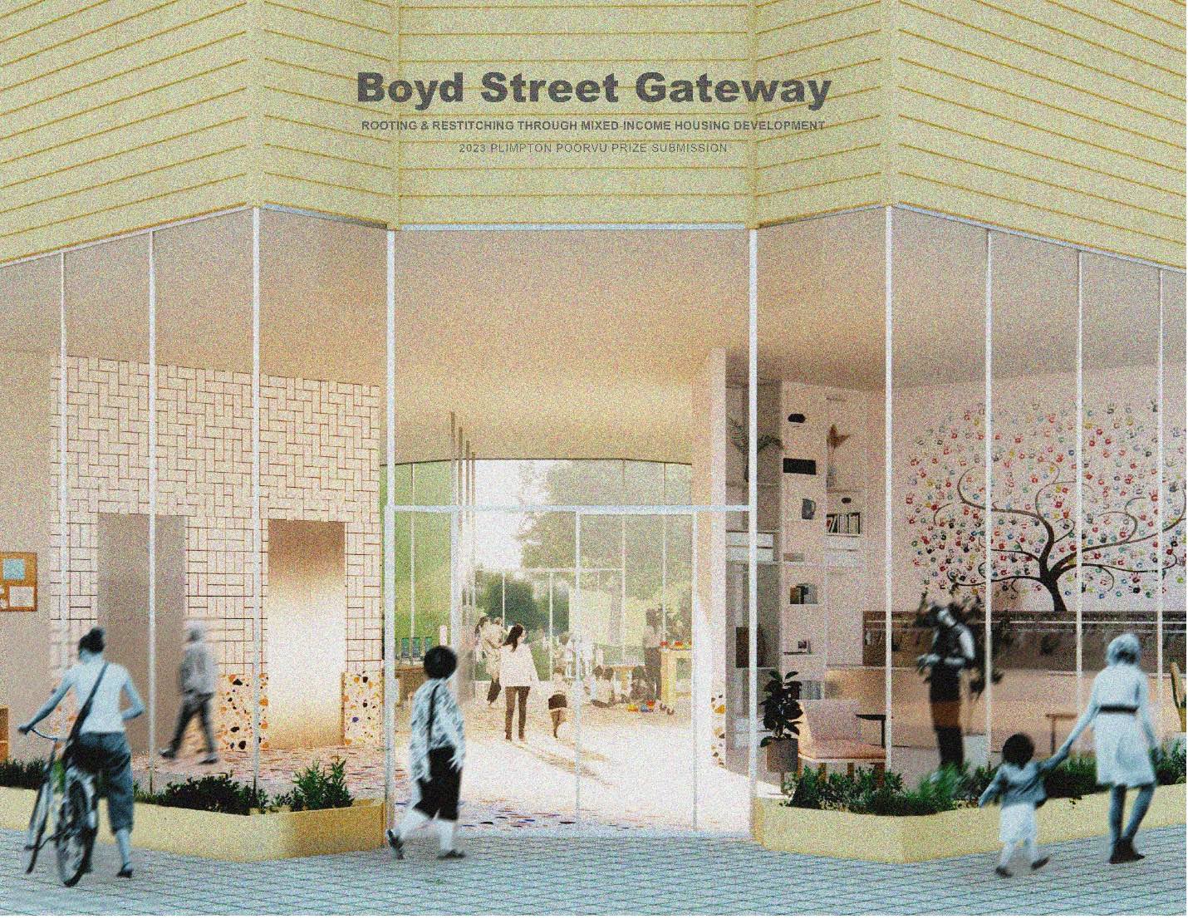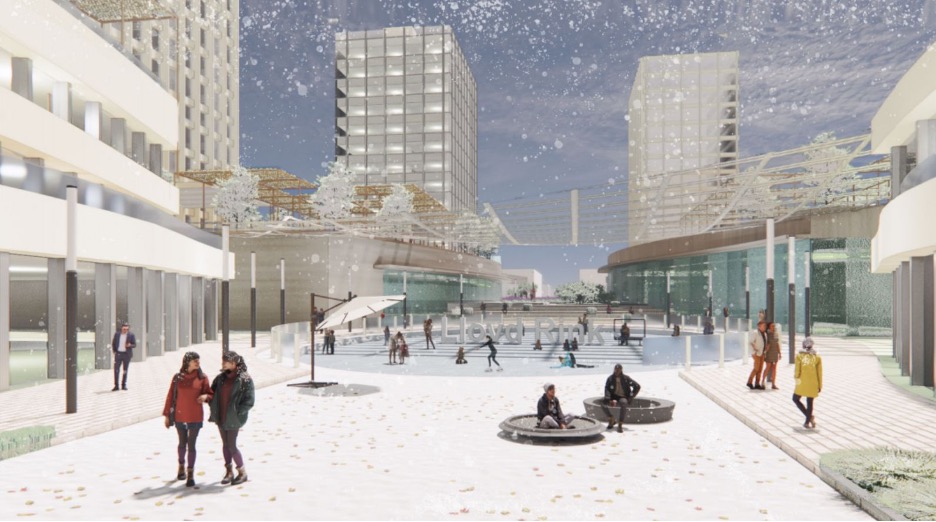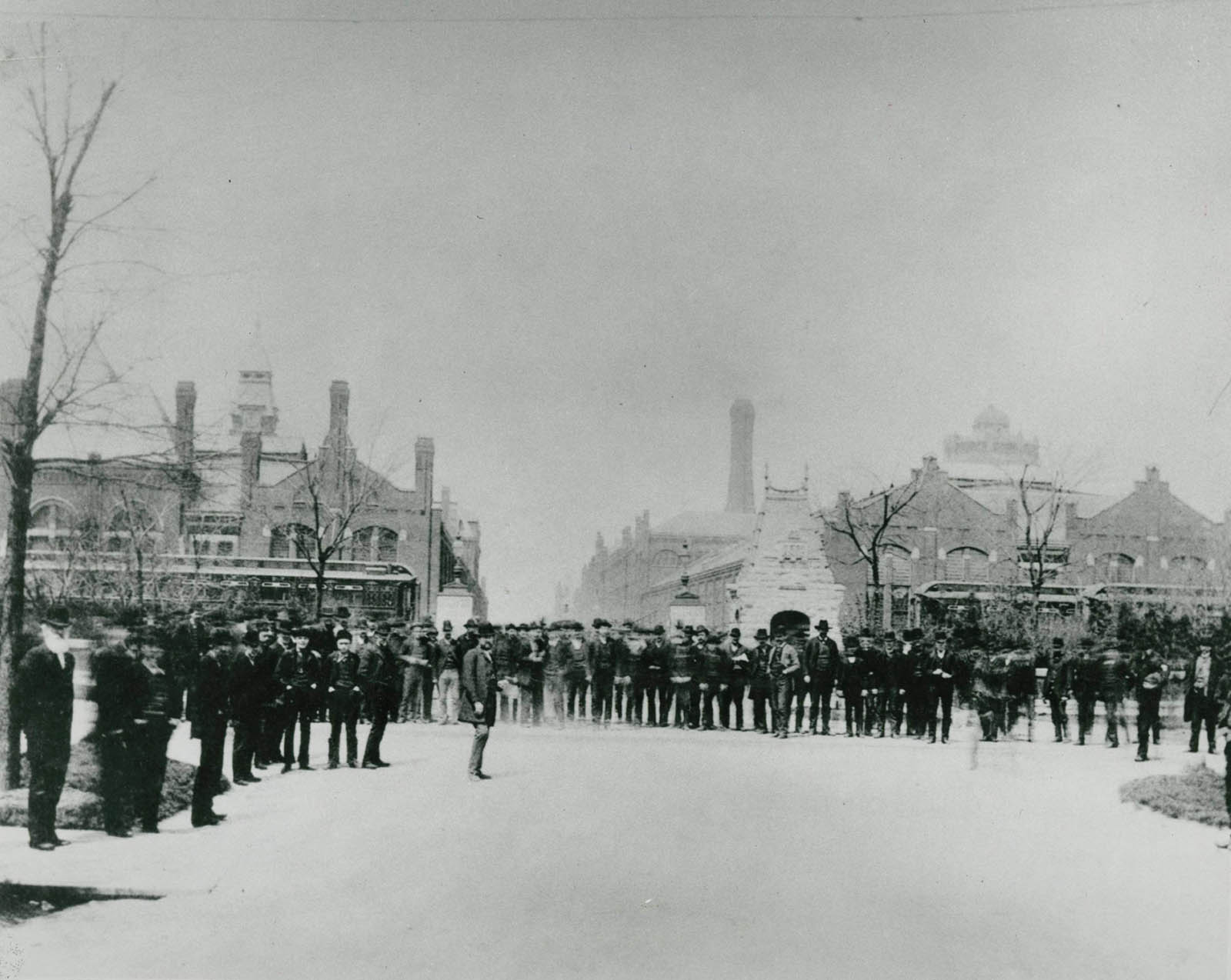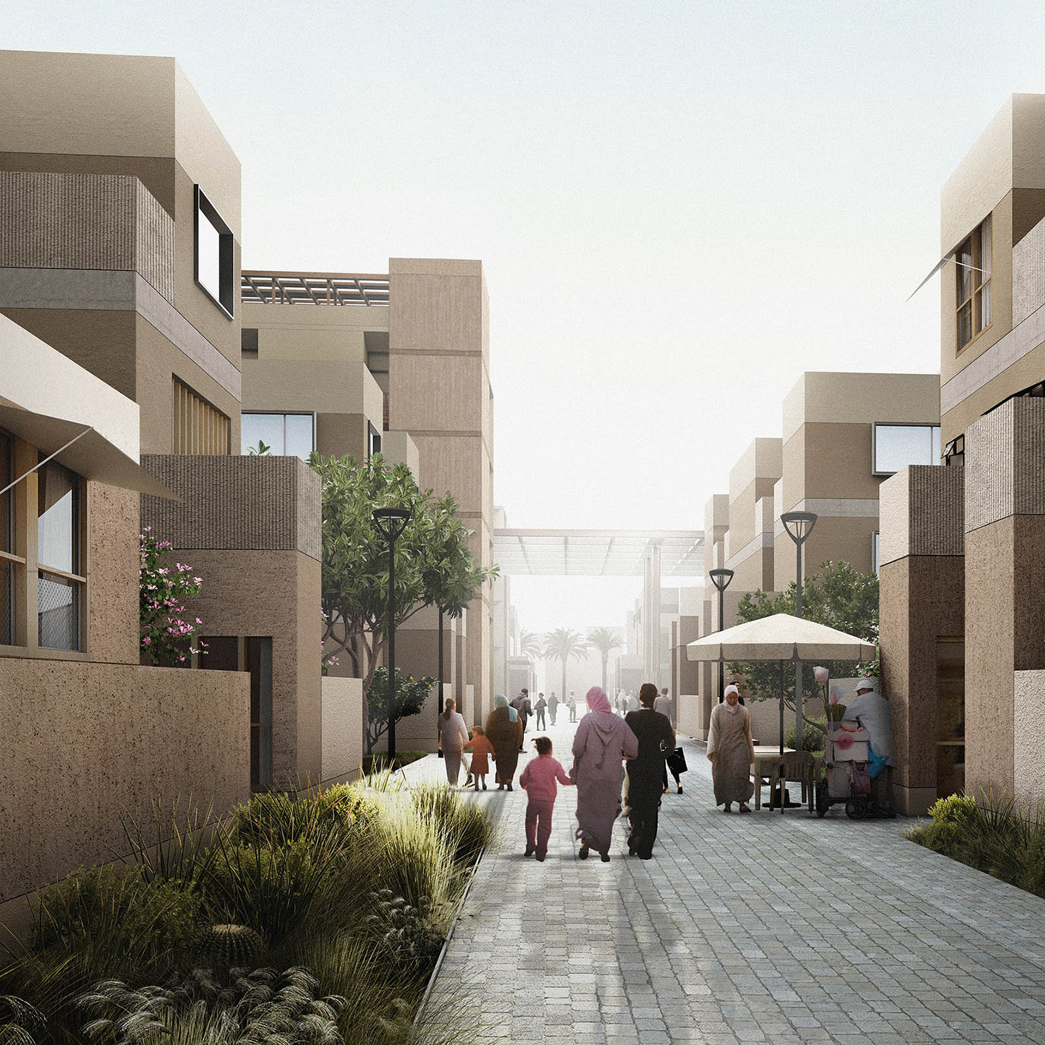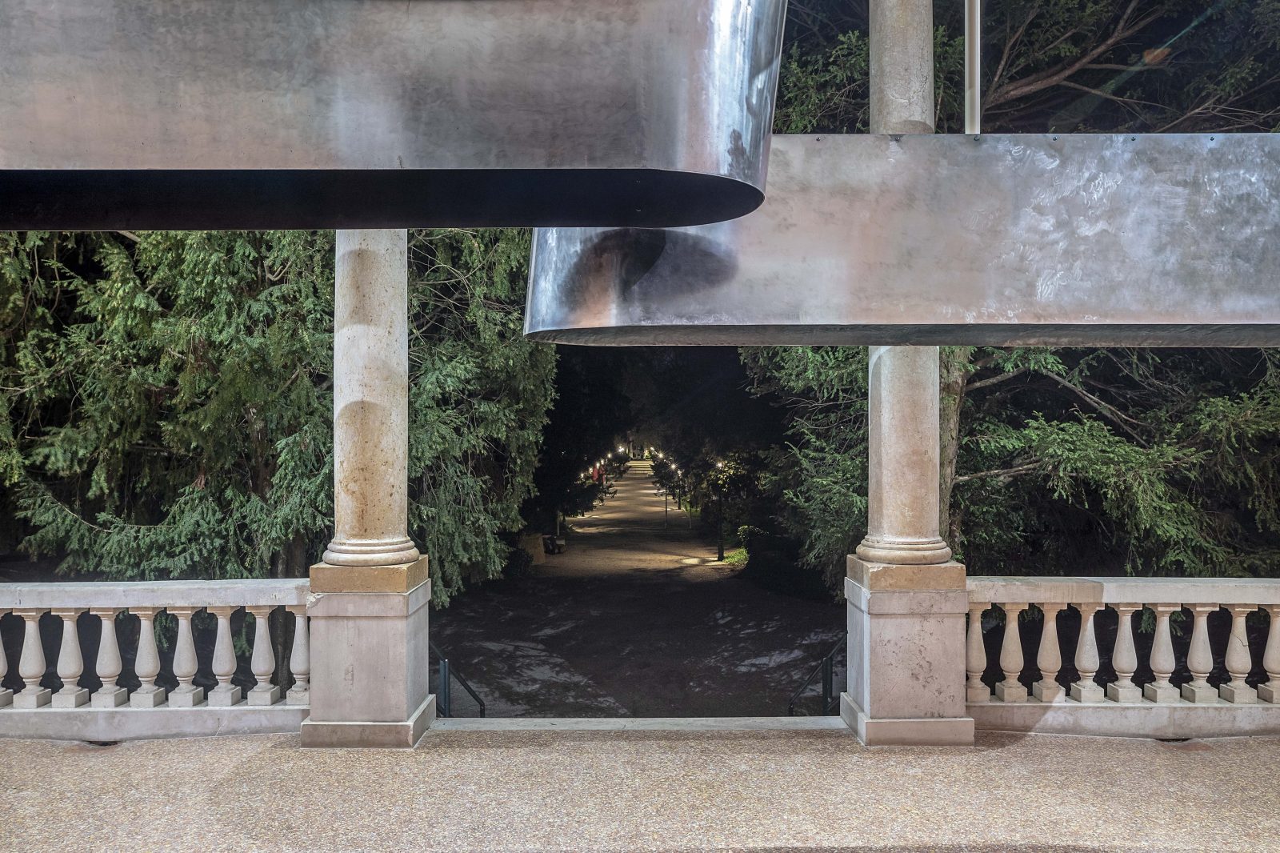Boyd Street Gateway
Maddie Farrer (MArch I ’25), Madeleine Levin (MUP ’23), and Arielle Rawlings (MUP ’23)
Boyd Street Gateway is a proposal to develop new affordable housing, social services, and community space in Portland, Maine, aiming to restitch neighborhood connections through a respectful design that enhances local housing stability while rooting the currently-disparate community core of the East Bayside neighborhood. There is a deep need for more affordable housing in Portland and in the East Bayside neighborhood in particular, with families making up 68% of the Housing Authority’s public housing waitlist. Boyd Street Gateway introduces 80 new units of housing (90% affordable), many of which are large enough to accommodate multigenerational families, and a dynamic range of social and commercial services that are currently underprovided in East Bayside.
Boyd Street Gateway will create a central, consolidated core for the various Portland Housing Authority buildings adjacent to the site, as well as for the three new buildings proposed in this project’s comprehensive development plan. Permeable pathways stitch together the Boyd Street Gateway and broader East Bayside community, running through the community spaces within the buildings and into the preserved topography in the central courtyard. Beyond the site itself, the project will honor the neighborhood’s role as Portland’s immigrant gateway by enhancing walkability, improving access to public transportation, and ameliorating the division caused by the Franklin Arterial Urban Renewal Project.
Our proposal considers design and financing holistically, using each to inform the other and ensure long-term, affordable, beautiful homes. Boyd Street Gateway’s three buildings respect the architectural character of East Bayside and the site’s adjacent public housing buildings while centering a design approach that brings in new communities who have been historically marginalized or economically excluded. The two-phased plan for the site creates opportunity for two distinct 9% Low-Income Housing Tax Credit projects, allowing for the provision of more affordable units than a single-phased project could provide and eliminating the need for relocating current tenants during construction. In addition, a creative financing plan, including comprehensive sources and uses proposals and a 15-year pro forma, ensure financial viability.
Truly, Oregon! Empower Lloyd Center, Portland, OR
Heejin Park (MAUD ’23), Terry Kim (MUP ’23), Aelin Shaoyu Li (MDes ’24), Claire Tham (MUP ’23), and Li Zhou (MDes ’23)
Lloyd Center is an existing 1.2 million square foot mall located on approximately 26 acres in the Lloyd District on the east side of Portland, Oregon. When it opened on August 1, 1960, it contained over 100 stores and was considered the largest open-air mall in the country. However, Lloyd Center has struggled in recent years. The mall lost four of its five anchor tenants. The pandemic has accelerated its decline, dropping occupancy to approximately 40%. Currently, the Lloyd Center represents one of the largest land assemblage opportunities in the broader Portland CBD. Existing zoning on the site allows for dense, urban development (225 ft height limit; 6:1 base FAR): approximately 10 million square feet of total development capacity. However, numerous encumbrances restrict development on the site, impact liquidity, and impair value.
One key characteristic of Oregon is its emphasis on outdoor activities and sports. Bringing in such culture, our project will encompass “Sportainment” as the core concept of the family amusement park, where visitors can use all the indoor attraction points for a flat-fee ticket. The supporting retail space will be signified by experiential zones where customers can try out apparel, sports gear, and outdoor products. Complementary outdoor venues will provide further entertainment to visitors and neighbors. Furthermore, the retail space will accommodate local chains, boutique restaurants, and cafes to inject vibrancy and create a truly Oregon character to the retail mix.
Construction costs and overhead and government expenses associated with the development will be incurred as a real estate development project. We had the privilege to discuss the potential land selling price with the current owner, the Urban Renaissance Group. and derived an estimated 115 million dollars for the 26-acre parcel (1.1 mil. sqft). Due to the nature of real estate development, the majority of the costs come from the building side. As an investment structure, we will utilize the Private Real Estate Investment Fund vehicle and aim to attract Asian institutional investors, including insurance firms, sovereign wealth firms, and multinational corporations. Specifically, we will target such entities in South Korea, Singapore, and Japan, which are top sources of cross-border investment in US real estate, injecting billions of dollars per single year. Per the 2020 article, they only look for 6% to 9%, so the low cost of capital of Asian investors will add much value to our financing structure.
Real Estate and City Making in China
Real estate has increasingly become a compelling force in the process of city making, one uniquely capable of leading and guiding multiple steps in the construct of vital urbanism: from conceiving an idea to constructing complex structures; from sourcing funding to creating master-planned communities; and from negotiating design forms to implementing urban public realms.
A country like China is at once experiencing rapid urbanization while undergoing an unprecedented transformation in the mechanism of city making: the forces of real estate and the shifting roles played by public and private sectors are constantly challenging conventional city-building models, while defining and redefining their positions in the production of the built environment.
This course, conducted as a research seminar, focuses on the interdependence between real estate and city making. It addresses both theoretical and empirical investigations on the concepts and paradigms that have shaped and are still shaping real estate practices and their impact on contemporary Chinese cities. It analyzes emergent real estate and urban development strategies, their respective financing structures, underlying domain expertise and urban organizational hierarchy.
Thus, the pedagogical approaches of the course are as the following:
1. to familiarize students with many aspects of real estate issues, especially those intersected with physical design and planning methods in the process of city making
2. to introduce students to frameworks in approaching an unfamiliar real estate market
3. to expose students to the linkage between real estate and city-making parameters, using China as a case study
Students will work independently and in teams on selected themes to identify critical forces in real estate development and investment: how key real estate players, domestic or international, have formed their central business strategies, interacted with capital markets, and participated in the city-making process to facilitate and drive the formation of the built environment; and how emergent private sector leaders are integrating human capital, financial capital, and design intelligence, to reshape the form and composition of urban centers within China and beyond. With the investigative research framework set at the beginning of the semester, students will proceed to examine the city-making process through the lens of real estate, design, planning, finance, and land ownership structure, in parallel with readings and class discussions, to anticipate the trajectory of contemporary real estate development and city making. The class meets once a week and is open to students from all programs at the GSD as well as students from other departments within the university.
The first day of GSD classes, Tuesday, September 5th, is held as a MONDAY schedule at the GSD. As this course meets on Monday, the first meeting of this course will be on Tuesday, September 5th. It will meet regularly thereafter.
Negotiation for Planners [Module 1]
Negotiation for Planners starts with the recognition that urban planning processes engage a mix of public, private, and community stakeholders, diverse and often divergent in their interests and values, and unequal in their power to affect outcomes. This starting point raises several core questions: How should planners define their own interests and values in a particular planning process? What responsibility do they have, and what roles should they play, in working with others to clarify what is to be negotiated, and how the negotiation process should proceed? More concretely, what does it take to be an effective negotiator? And beyond negotiation, when and how can planners facilitate multi-stakeholder consensus on planning decisions?
This module is designed to introduce questions for the planner as negotiator, and to build students’ skills in negotiation, facilitation, and consensus building. It draws on principles and insights from interest-based and social-psychological approaches to negotiation. Much of the course work will be highly interactive, using role plays to test and develop negotiation and facilitation skills. We also will explore how power, rights, and perceptions of fairness and equity affect negotiation processes. We also will touch on the roles that culture and gender play in negotiation.
The instructors are experienced public issue facilitators and negotiation trainers. They will draw on their own case work and will ask students to use tools of negotiation analysis to consider cases of interest to them. At the end of the module, students should be able to prepare systematically for negotiation, practice effective value creating and value claiming moves at the table, assess the potential for multi-stakeholder consensus building in a particular situation, and identify key steps needed to initiate and facilitate a consensus building process.
The first day of GSD classes, Tuesday, September 5th, is held as a MONDAY schedule. As this course meets only on Tuesdays, the first meeting of this course will be on Tuesday, September 12th. It will meet regularly thereafter.
Master in Real Estate Practicum Prep
This 0-unit seminar is part of the 12-unit Master in Real Estate Practicum. Participation is limited to students in the Master in Real Estate program at the GSD.
The first day of GSD classes, Tuesday, September 5th, is held as a MONDAY schedule at the GSD. As this course meets on Monday, the first meeting of this course will be on Tuesday, September 5th. It will meet regularly thereafter.
Making the American City: Form and Society
This course examines major episodes in the history of American urban growth, design, and planning to understand the urgent social, environmental, and development issues of today.
It traces the growth and elaboration of North American cities in four major periods of urban history from the early European settlement to the present, with an emphasis on the late nineteenth and twentieth centuries. Through the study of plans, physical projects, and material conditions, Making the American City investigates specific topics, such as the downtown; homes and housing; public parks and landscapes; planned communities and civic spaces; homes and housing; transportation systems; environmental threats and disasters; the provision of infrastructure; racial and ethnic settlement patterns; slums and ghettos; bohemias and art districts; urban renewal and revitalization; gentrification; public landscapes and spaces; and suburbia in all its diversity.
The objective of the course is to use history to inform the thinking and practice of contemporary designers, planners, and policy makers. Students enrolled in the course will gain a fundamental knowledge of the major events that have contributed to the form and character of modern American cities. The format of the course will be lectures and class discussions. The method of evaluation will be short student papers on projects or subjects chosen from different periods of the history of the American city. There are no prerequisites.
The first day of GSD classes, Tuesday, September 5th, is held as a MONDAY schedule. As this course meets on Mondays, the first meeting of this course will be on Tuesday, September 5th. It will meet regularly thereafter.
The (New) Image of the City
In this course we will attempt to visualize cities as the outcomes of urban design. Through a reflexive method of visual and narrative investigation, each student will uncover and demonstrate a variety of experiential and structural characteristics of their chosen city. Acknowledging contemporary urban design as a decentralized practice, we will develop perspectives that cut across the various disciplines involved in shaping cities while addressing the many tangible and intangible dimensions that define any given city.
This course investigates how society perceives cities, their landscapes and architecture, and the designer's role in mobilizing imagery to digest existing conditions and project new urban possibilities. Part historical dive, part technical workshop, the class moves between investigations into the historical development of cities through image and instruction on the fundamental two and three-dimensional representational techniques involved in visualizing the vast array of inevitably convoluted and undetermined aspects of urbanity. The class will review how the city's evolution has been represented over time in urban design, landscape architecture, architecture, art, politics, and culture while developing new techniques and methods for representing latent urban conditions and uncertain futures.
Structured around participatory lectures, discussions, and creative exercises, the course necessitates students' abilities to consume, interpret, and produce. The majority of the work for the course goes towards developing a series of exercises that visualize a chosen urban condition at a series of scales and correlated perspectives. These exercises break down the process of image conception and execution over several weeks. Each scale builds on top of the previous and forms a composite image of a particular city when assembled. The final assignment will be curating the work produced to form a visual atlas through a whole class exhibition.
Designers with a robust representational repertoire will be those best suited to communicate their ideas and impact change in the coming generation. Students should take this course because they will learn how to maximize the potency of the images that they create. They will learn to integrate image crafting into the design process. They will learn the fundamentals and basis for harnessing the power of the image to supplement their intellectual and design ambitions. Students will create impactful visual content structured by meaning, beauty, and emotion. They will develop an eye for strong images and understand how individual details such as composition, tone, texture, and light strengthen the larger picture. A student who successfully engages with the course content will emerge with the conceptual and technical capacity to create compelling images that challenge the conventions of representation while also speaking to a broad audience. Simultaneously, by representing cities at various scales, students will come away with the ability to read various urban conditions and engage directly with contemporary pluralistic urbanism.
The course is for designers of all types. While we will use the term 'urban' to connote the ecological complexity of our contextual focus, designers from various disciplines are encouraged to bring their expertise to the group. Rendering techniques, both in engine and post-production, will be covered extensively and expertise is either is not a prerequisite. However, a strong foundation in 3D modeling with Rhino will be helpful, as is a curiosity and determination to test and acquire new skills and perspectives.
The first day of GSD classes, Tuesday, September 5th, is held as a MONDAY schedule. The course will meet for the first time on Thursday, September 7th and will meet regularly thereafter.
Our History is our Resource: Historic Narrative as Urban Planning Strategy in Chicago’s Pullman Neighborhood
Michael Zajakowski Uhll (MUP ’23)
How do site and neighborhood history potentially inform material neighborhood development in the present? This investigation focused on Pullman, a neighborhood on the south side of Chicago that has a long and storied history of industry and labor activism. More recently, in the last few decades, the neighborhood has been held up as an example of equitable area development throughout the city and country. Through a comprehensive literature and data analysis and interviews with 23 area stakeholders, this thesis sought to determine whether Pullman’s history and historic narrative contributed to these patterns of development in the present.
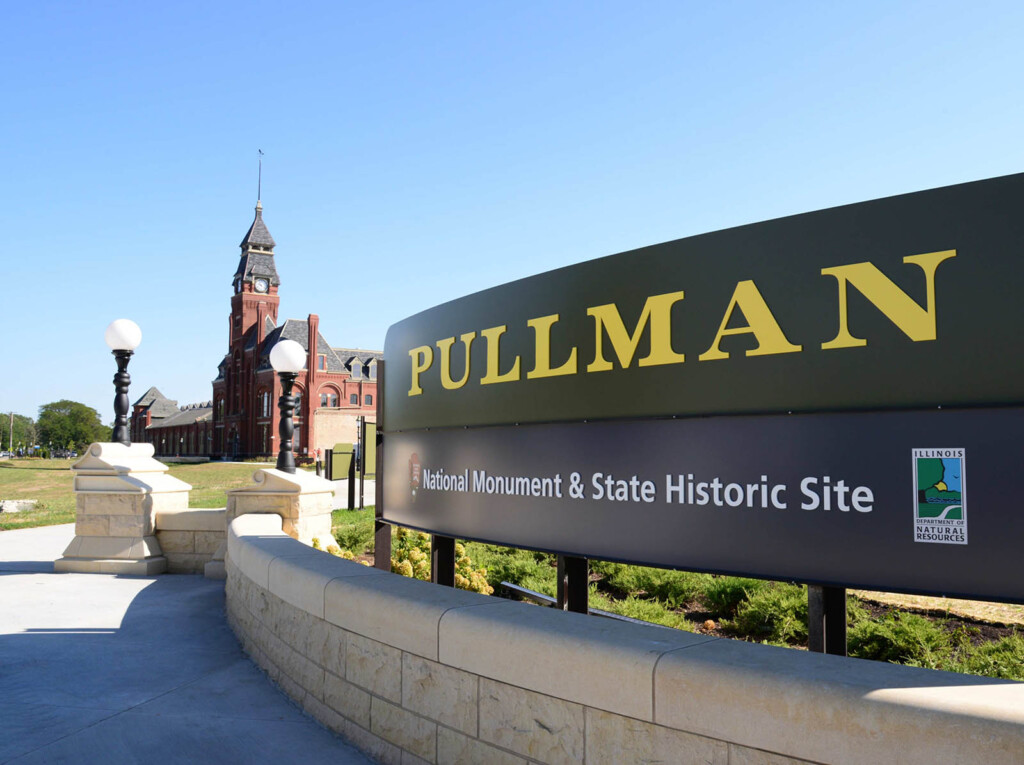
The findings indicate that, while Pullman may be an exceptional case in many ways, the historic narrative of the place itself is perhaps less important than the way the community chooses to interact with and institutionalize its own history. In Pullman, neighborhood history was developmentally relevant in five broad categories: history as informing community activism, institutionalization of history across diverse stakeholder groups (community organizations, residents, and businesses), history as a community identity, history as informing design decisions and the preservation of naturally occurring affordable housing, and history as “specter.” These findings are important for the field of urban planning because they illuminate potential ways to leverage and institutionalize site history as a planning strategy in the present, and the Pullman example offers some replicable strategies for other urban neighborhoods.
Dwellings, Paths, Places: Configurative Habitat in Casablanca, Morocco
Saad Boujane (MAUD ’23)
The Modernist enterprise in Casablanca resulted in unique urban and architectural interventions in a quasi-forgotten city. In particular, distinct typo-morphologies such as Michel Ecochard’s Carrières Centrales housing development have been in a constant state of flux, thereby transforming the urban fabric, its architecture, and interiors in rather ad-hoc ways. Responding to the ways in which such typo-morphologies have changed over the decades, this thesis operates on Ecochard’s original proposal to speculate on how a modernist housing development could allow for growth and change in such a way that retains the original typological features (e.g: courtyards, streets), but also remains relevant to Moroccan spatial traditions. The goals of the thesis seek to determine the possible urban design strategies that would allow for configurative habitat in this particular context, to determine the appropriate density to support a dynamic urban environment, to position this site amongst many others across the city that suffer from similar typo-morphological shortcomings, and to recognize them as imperative constituents in the development of urban design between North Africa and Europe.
GSD Faculty, Students, and Alumni Participate in Venice Architecture Biennale’s 18th Edition, “The Laboratory of the Future”
The Harvard Graduate School of Design community is well-represented in the 2023 Venice Architecture Biennale , which opened to the public Saturday, May 20. The event is among the most celebrated global forums for architecture. Curated by Lesley Lokko (Senior Loeb Scholar ’22) and organized by La Biennale di Venezia, the 18th International Architecture Exhibition, titled The Laboratory of the Future, examines what it means to be an “agent of change.” The exhibition includes 89 participants, over half of whom are from Africa or the African Diaspora with a 50/50 gender balance.
“In architecture particularly, the dominant voice has historically been a singular, exclusive voice, whose reach and power ignores huge swathes of humanity—financially, creatively, conceptually—as though we have been listening and speaking in one tongue only,” Lokko said in a curatorial statement. “The ‘story’ of architecture is therefore incomplete. Not wrong, but incomplete. It is in this context particularly that exhibitions matter.”
Members of the GSD community, including students, faculty, alumni, and Loeb Fellows are involved across the Biennale’s programming, with a GSD presence in the The Laboratory of the Future, several National Pavilions, and additional exhibitions, panels, and events throughout the city. Select GSD faculty, alumni, and Loeb Fellows, received awards for their contributions to the biennale:
Alessandro Petti (LF ’17), and architect Sandi Hilal of DAAR, received the Golden Lion Award for best participation in The Laboratory of the Future. The Beit Sahour, Palestine–based firm present façade, a critical examination of reappropriation, reuse, and “subversion of fascist colonial architecture and its modernist legacy.” DAAR actively develops research-based projects situated at the intersection of architecture, art, pedagogy, and politics.
The installation façade is an attempt to profane the rural settlement of Borgo Rizza (Syracuse, Sicily), built in 1940 by the Ente di Colonizzazione del Latifondo Siciliano, a fascist-era organization that aimed to reclaim, modernize, and repopulate Sicily, which the regime considered backward, underdeveloped, and “empty.” A similar architectural blueprint was adopted by fascist colonial urban planning in Libya, Somalia, Eritrea, and Ethiopia around the same time. The installation is a scaled reproduction of the village’s main building façade, which the artists deconstructed into fifteen multipurpose modules and transformed into seating and tables.
Joseph Henry (LF ’24), alongside Jayden Ali, Meneesha Kellay, and Sumitra Upham, curated the British Pavilion, which received a special mention for national participation. The exhibition Dancing Before the Moon explores non-extractive material culture, revealing how diasporic craft and material cultures can help foster a more sustainable future for British architecture, built on principles of care and equity over extraction and exploitation. The installation features new work, projected images, and a soundscape that promotes the banality of everyday routines as forms of spatial practice for diasporic communities and present new ways of thinking about architecture and the built environment.
Heinrich Wolff, Design Critic in Urban Planning and Design, and Ilze Wolff of Wolff Architects earned a special mention as a participant for Tectonic Shifts. Like a series of soil profiles, the exhibition comprises vertical bands; at the top are significant current drawings, films, or photos, and below these are the layers which are the precursors of this work. At the base of each vertical section are the collective subconscious and themes of the various people who collaborate as or with Wolff. The installation features a series of vertical scrolls that overlay screened content and photographs on cyanotype printed textile. These blueprints have a well-known reference to historic ways of reproducing architectural drawings, but as sun prints, they are reproductions that require only solar energy to be made. These prints are an expression of abundance at a time of South Africa’s current energy supply scarcity.
Tau Tavengwa (LF ’18), South African founder and co-editor of Cityscapes Magazine, was part of the 2023 International Jury of the 18th International Architecture Exhibition , selected by the Board of Directors of La Biennale di Venezia. The other jury members include Italian architect and curator Ippolito Pestellini Laparelli as president; Palestinian architect and curator, Nora Akawi; American director and curator of The Studio Museum in Harlem, Thelma Golden; and London-based Polish architect, researcher, and educator Izabela Wieczorek.
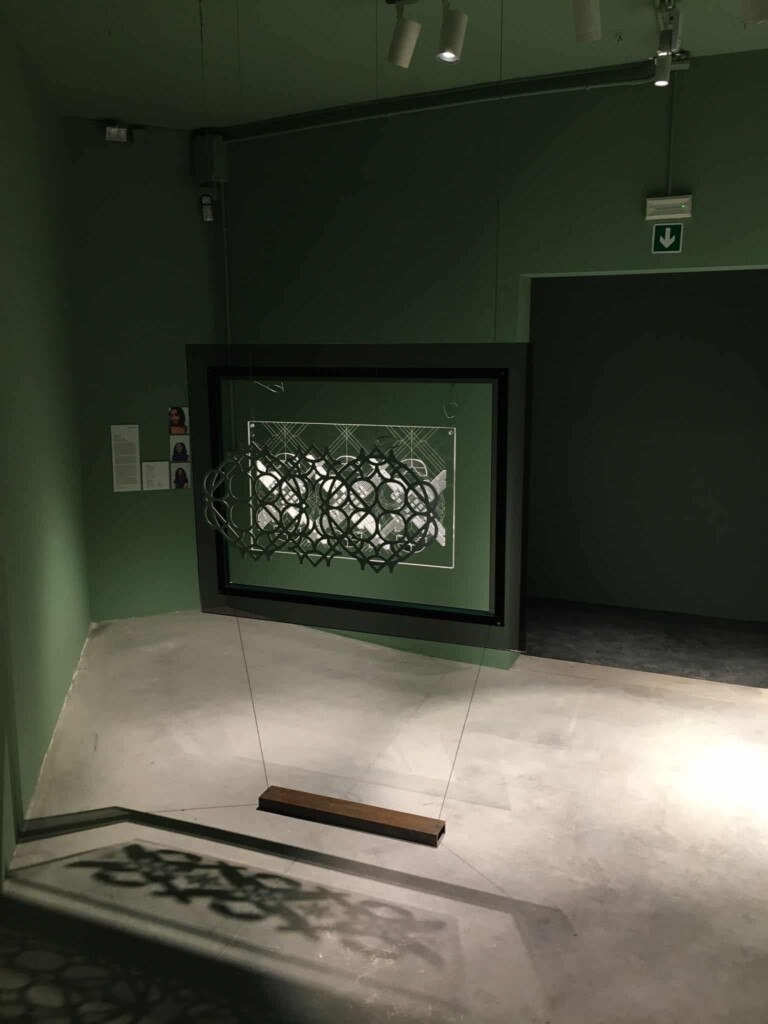
Rekha Auguste-Nelson (MArch ’18), Farnoosh Rafaie (MArch ’18), Isabel Strauss (MArch ’21), of Riff Studio present Guests from the Future: A Window (Detail) from the Future (Case Study House). The installation exemplifies the concerns of Riff Studio’s Case Study House: Chicago, which responds to the economic model for repair outlined in Isabel Strauss’s request for proposals for Architecture of Reparations. That project attempts to address the persecution of African Americans and Black peoples by imagining a site-specific future for acknowledgement, redress, and closure. The Case Study House: Chicago is “a design for this future,” according to the studio. Their display in Venice both integrates and alludes to the protective domestic programming of the Case Study House: Chicago, developed by Rekha August-Nelson. Using crystal glass manufacturing techniques and ‘ayeneh kari’ mirror mosaics, which Farnoosh Rafaei developed, the window installation refracts light and distorts form. Such windows could obfuscate individuals inside a residence so they cannot be targeted from the street.
Maryam Aljomairi (DDes ’25), with Latifa Alkhayat, curated an exhibition titled Sweating Assets at the Bahrain Pavilion. The pavilion explores the unique climatic conditions of extreme heat and humidity alongside current demands for comfort in Bahrain. The exhibition traverses scales—from the domestic to the territorial—highlighting the position of cooling infrastructure in relation to a wider ecosystem. Sweating Assets is an adaptive means of resource management, that entails working with existing systems to their best capacities rather than starting anew. It considers our built environments, infrastructure, and relationships as a complex, resource-rich, man-made landscape subject to cannibalization.
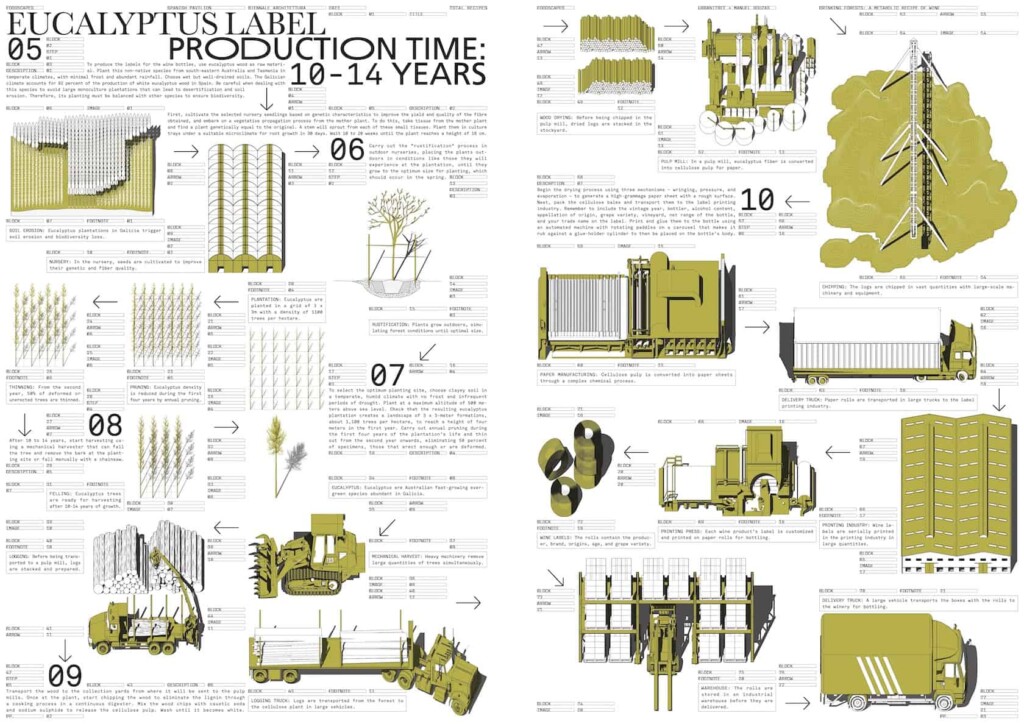
Manuel Bouzas Barcala (MDes Ecologies ’25) and Daniel Ibañez (MDes ’12, DDes ’21), have installed Drinking Forests: A Metabolic Recipe of Wine at the Spanish Pavilion. The pavilion theme, “Foodscapes” focuses on the architecture of food production, distribution, and consumption. The project explores the relationship between wine and forests and how the winemaking process generates a cultural and sensory journey that is linked to the regions where the wine is produced.
Ryan Bollam (MArch ’09) and DK Osseo-Asare (2023 Wheelwright Prize Finalist), from Low Design Office, present Enviromolecular. In collaboration with French design consultancy Panurban, the Agbogbloshie Makerspace Platform (AMP) initiative combines lab research and iterative ‘popular prototyping’ via community workshops with grassroots makers in West Africa to co-design flexible archi-technology for crafting space. The project was initially launched in 2012 as a transnational project to promote maker ecosystems in Africa by co-designing the reuse and recycling of materials with students and young professionals. “AMP amplifies circular processes of (re)making with others as a mode of collective habitation,” states Osseo-Asare. “The open-source design kit builds equity by replacing paradigms of innovation with reparative praxis of renovation for spatial justice across physical and digital realities.” Enviromolecular is located at the Dangerous Liaisons section of the Central Exhibition in the Arsenale complex.
Sean Canty (MArch ’14), Assistant Professor of Architecture, and his firm Sean Canty Studio, takes part in “Force Majeure,” one of the six sections of Lokko’s exhibition. His installation Edgar’s Sheds, which he calls a “retroactive reprojection’” is loosely based on two sheds constructed by Canty’s great-grandfather Edgar in Eliot, South Carolina. Steeped in aesthetics and Black vernacular, the installation is a half-scale mock-up, an architectural miniature that functions as both homage and a spatial counterpart to the original sheds. Each component of the installation is partial: a fragment that articulates the gaps in the knowledge of his relationship with his grandfather and with the original structures. “This approach draws attention to the holes and ruptures of our collective history of black experience, a direct consequence of slavery,” Canty writes in a statement. “A soundscape elaborates each structure’s interior life, mood, and vibe, filling the installation with complicated and contradictory scenes.”
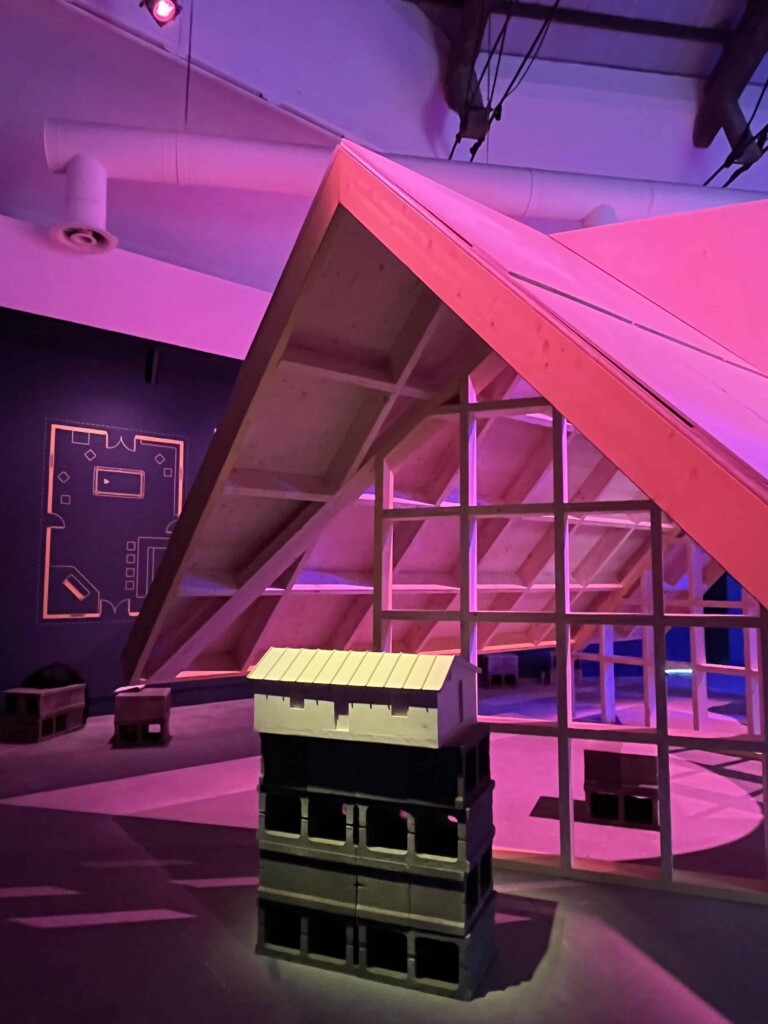
Ana María Durán Calisto, Design Critic in Urban Planning and Design, co-principal of the Ecuadorian-based Estudio A0, presents Surfacing—The Civilized Agroecological Forests of Amazonia. The project takes as its point of departure the Andean concept of a Minga, denoting co-producing and co-creation. In this spirit, Estudio A0 and Yale School of Architecture students worked in collaboration with Waorani artist-weavers Tiwino and Tepapare communes whose practice constitutes an “act of resistance against continuous encroachment of oil companies in Waorani territory.” The weavings and tapestries on view reflect on historically contested representations of land and civilization in the Amazon river basin. As the contributors note in a statement, new technologies designed to survey for raw materials have revealed ancient urban formations that were decimated by colonialism. The aim of the project, they write, is to understand these cities “not as exotic urbanisms to be marginally included in history textbooks, but as brilliant, working examples of urban ecology that may lead our way into a reconciliation of the city, its foods systems, and its hinterlands.”
Jeanne Gang (MArch ’93), Professor in Practice of Architecture, and Studio Gang, are featured in Reconceptualizing Urban Housing, a collateral exhibition on innovative housing design curated by Canadian architect Heather Dubbeldam. The exhibition brings together nine women-led practices from around the globe with unique perspectives on collective housing, primarily in or near urban areas. The diverse range of projects exhibited not only feature a variety of approaches from Europe and North America, but also from developing nations such as Uganda, Malaysia, and Mexico, exploring diversity in building typology, climate, and economic and cultural factors, while embodying a shared commitment to social and environmental sustainability. Reconceptualizing Urban Housing features Studio Gang’s City Hyde Park and One Delisle. The presentation is part of the larger Time Space Existence satellite exhibition, organized by the European Cultural Centre.
Toni Griffin, Professor in Practice of Urban Planning, present Land Narratives: Fantastic Futures, installed an exhibition in the Central Pavilion that explores the lost histories and potential futures of “Black Belt” sites on Chicago’s South Side. Griffin’s project draws from interviews with eight Chicagoans who relate their land memories as well as dreams of “fantastic futures” for their neighborhoods. She prompted her subjects, who include generations of Chicagoans ages 25 to 80, to think beyond worldly constraints, using the trope of the superhero to challenge them to think of future-forward scenarios for the places they call home. “The latent value of this land, occupied by Black Americans, can be unlocked by Black creative imaginations,” Griffin says. Through collage, mapping, video, audio, and 3D-printed clay vessels, the installation translates the subjects’ cultural practices, joys, and unbound visions.
Stephanie Hankey (LF ’22), Michael Uwemedimo (LF ’22), and Jordan Weber (LF ’22), present Synthetic Landscapes, an exhibition that examines the regenerative future for two sites in ecological decline. One is near the Niger Delta, where the Escravos estuary opens onto the Atlantic. A multi-billion-dollar gas-to-liquids complex owned by Chevron occupies a giant sandfill dredged from surrounding creeks, while the nearby villages are vanishing into the ocean. Satellite imagery shows a dendritic tangle of creeks cut through by engineered geometries of oil extraction: pipeline trenches, wellhead pits, flare towers, and the trussed lines of tanker jetties. Oil spills can be seen from space. The second site examined in Synthetic Landscapes is on the other side of the Atlantic. The flat of the Midwest’s industrial cropland is a pixelated plane of intensive agri-production, broken only by the turbulent swirls of deep green cyanobacteria massing in waterways fed by fertilizer runoff. Decades of mono-cropping and plot conglomeration have stripped soil nutrition, and aggressive agriculture practices have resulted in generations of racialized land inequity. From microbial fuel cells which digest hydrocarbons to community concerts staged on replanted spill sites or rewilded croplands, Synthetic Landscapes investigates land use in a way that not only questions who land belong to, but also how we belong to the land in such sites of struggle and celebrations.
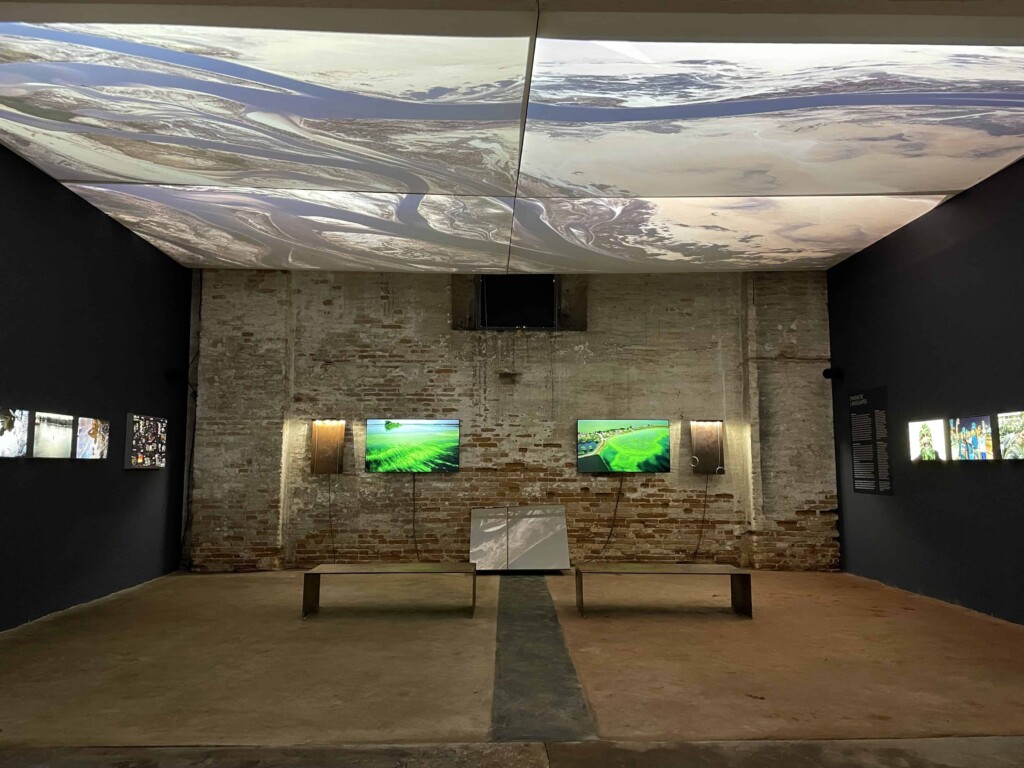
Eric Howëler, Associate Professor in Architecture, alongside Mabel O. Wilson and J. Meejin Yoon (MAUD ’97), participate in the Curator’s Special Projects Mnemonic, curated by Lesley Lokko, and one of the six sections of the exhibition. The immersive installation unknown, unknown constructs a space of light and sound to remember the unnamed and named members of the enslaved community at the University of Virginia (UVA) in Charlottesville, Virginia.Through a cache of historic photographs, architectural drawings, and research material, the installation explores the archival absence and erasure of approximately 4,000 unknown and known community members who built, worked, and maintained the university from 1817 to 1865. The two-sided multi-channel video and audio projection is captured on suspended sheets of muslin, a cotton fabric that recalls the domestic labor by Black women at UVA and the spaces where they lived and worked. By forming a counter archive of imagery and sounds, “unknown, unknown” re-humanizes this community by rendering their unknowability into moments of refuge and spaces of liberation.
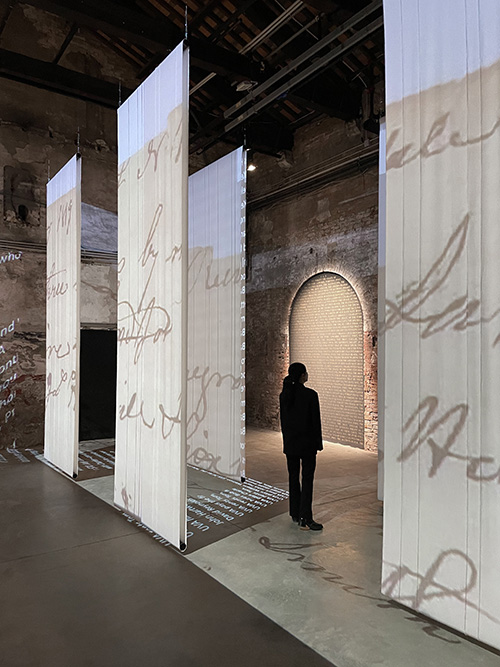
Nahyun Hwang (MArch ’01) David Eugin Moon (MArch ’01), of N H D M Architects, present Migrating Futures, an ongoing project that investigates the historical and contemporary geographies of diverse diaspora communities and transnational migrant workers within Korea and across Asia. While subjected to the enduring colonial legacy of subjugated and racialized laboring bodies and extremely precarious work and living conditions, the ostensibly transient global subjects shape and embody emergent and hyper-local spatial typologies, new socialities, and potently intersectional cultural and agentive capacities. Intimately engaging the specifics of selected peri-urban and rural migrant enclaves, the exhibit speculates on the possibilities of future communities shaped by the new frameworks of labor and belonging. Interrogating the global landscapes of capital-driven migrancy, the project challenges the existing notions of work, identity, and ownership, in the context of collective crises, of climate change and other dissolution of environmental and sociopolitical givens.
Held at the Central Pavilion on May 20, Hanif Kara, Professor in Practice of Architectural Technology, and Mpho Matsipa, Lecturer in Architecture, participated in the panel “How to architect alternative futures and beyond…?” The panel gathered practitioners and theorists from within the architectural field alongside those from the next generation of architects to question the roles of research, narration, design, planning, and space-making in the context of a fragile world. How can spatial practices contribute to visionary–while at the same time, tangible–ecological, technological, and decolonized futures, from the very local to the planetary, beyond human-centered interests? Hanif Kara acted as lead engineer for the award-winning British Pavilion exhibition Dancing Before the Moon. He was also part of the engineering team supporting the Sean Canty Studio installation Edgar’s Sheds.
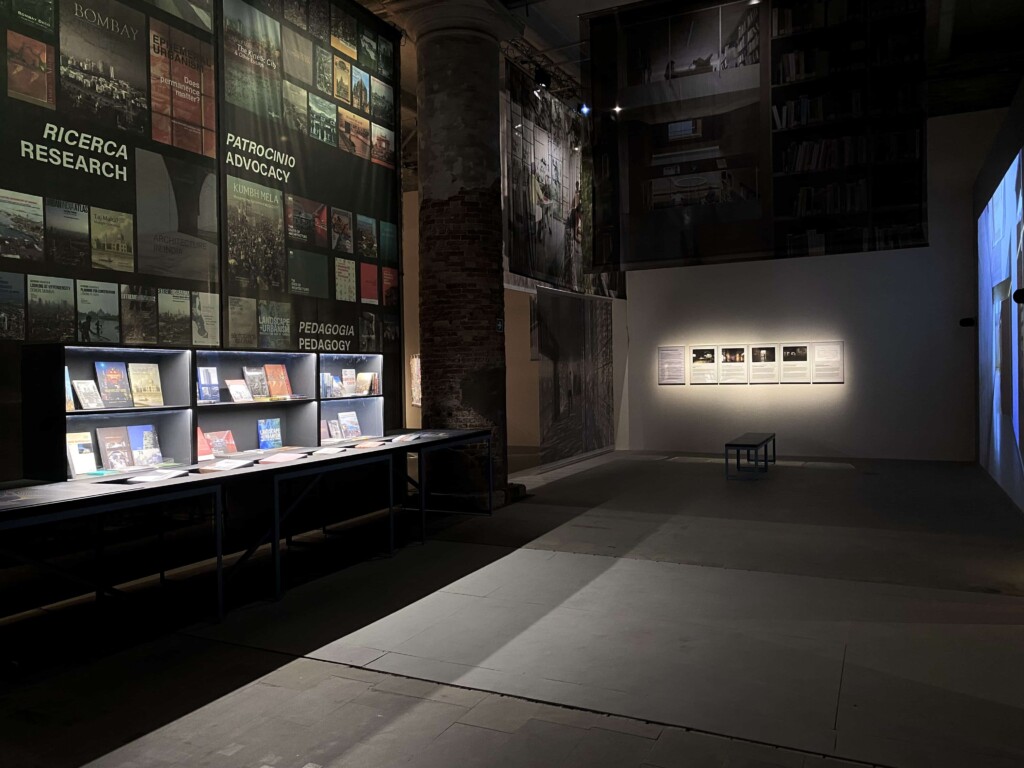
Rahul Mehrotra, Chair of the Department of Urban Planning and Design and John T. Dunlop Professor in Housing and Urbanization, has presented projects at four previous editions of Venice Biennale, in 2006, 2016, 2018, and 2021. This year, Mehrotra with Ranjit Hoskote contribute Loops of Practice, Thresholds of Habitability, on display at the Arsenale. The ambition of the installation is to highlight the importance of simultaneously designing, practicing, thinking, and exploring through various modes and methods. The exhibition engages with some key themes in Rahul’s work, offering a model of how an architect’s practice can straddle commitments to built form, to research, to conservation, to pedagogy, to activism, and advocacy aimed at changing policy. To emphasize temporality and waste reduction, material is reused from Mehrotra’s previous biennale.
Lyndon Neri, Design Critic in Architecture, and Rossana Hu, Visiting Professor in Architecture, are founding partners of Neri&Hu Design and Research Office. The installation Liminality is part of the “Dangerous Liaisons,” one of the six sections of the exhibition at the Arsenale. The installation examines post-colonial thinking and its relationship to the idea of liminal spaces, or third spaces. Liminality is presented as a kind of threshold, a stage for transitory and frontier events that give rise to new possibilities, instigate change and, more importantly, challenge the status quo. Through models, drawings, and film, Neri & Hu cast liminality as a zone between design practice and theoretical exploration by revisiting three adaptive reuse projects highlighting the studio’s research.
Student work from the Spring 2023 MDes Open Project Apparatus for Hacking Perception, is part of the satellite exhibition Time Space Existence . The show features completed and ongoing projects, innovative proposals, and utopian dreams of architectural expressions. Apparatus for Hacking Perception experiments with new techniques and technologies for visual and spatial storytelling, environmental issues, spatial interactivity, and cognitive science. Of particular importance are practices that seek to engage with the public and social realm, using advanced technological support for forms of expression that can be both projective and mnemonic. The participating MDes ’23 students are Muqing Bai, Zoe Chen, Qing Feng, Amelia Gan, Kenny Kim,Vishal V, Joseph Wu, Nuknik Lam, Nix Liu Xin, Sarah Nicita, Xinyi Yang, and Hyejun Youn. Allen Sayegh, Design Critic and Senior Interaction Technologies Fellow, led the course. He is also Head of the MDes program Mediums, one of four concentrations within the program that aims to advance innovative methods for making and understanding form and technologically driven design.
Elisa Silva, Lecturer in Architecture, participates in the exhibition Inhabit, part of the Swiss Pavilion, curated by Philip Ursprung and Karin Sander. Neighbours, the pavilion theme is focused on the spatial and structural proximity between the Swiss Pavilion and its Venezuelan neighbor. By turning architecture itself into the exhibit, the project also highlights the bond between the architects of the two structures: the Swiss Bruno Giacometti (1907–2012) and the Italian Carlo Scarpa (1906–1978). On Saturday, May 20, Silva, a native Venezuelan, joined a conversation with representatives of three of the world’s leading architecture collections, including Giovanna Borasi, Director of the Canadian Center for Architecture, Montreal; Andres Lepik (LF ’12), Director of the Architecture Museum, Technische Universität, Munich; and Martino Stierli, Philip Johnson Chief Curator in Architecture and Design, the Museum of Modern Art, New York.
Zhang Ke (MArch ’98) of ZAO/standardarchitecture presents Co-Living Courtyard, an installation conceived as a co-living workshop staged beneath a suspended mock-up of the Hangzhou Museum. Communities throughout history have practiced communal living and resource sharing as a way of life. From the Indigenous to the modern urban community, societies have incubated new social systems, facilitated cultural exchanges, and developed co-living ideas in shared spaces. The exhibition incites visitors to dwell in its courtyard, as the philosophers did in ancient Chinese gardens, and ponder the vital relationships between interior and exterior, architecture and landscape, memory, and identity, envisioning new aspects of co-living and inducing discussions on sustainable co-living.
Sara Zewde, Assistant Professor in Practice of Landscape Architecture, will participate in the panel, “Inconvenient Truths” on November 21, 2023, at the Arsenale. The panel is a capstone of Carnival , a six-month program of public events that invites professionals from other disciplines and sectors to share the stage with architects, academics, and students. The curated panel discussions attempt to bridge the gulf between architects and the public.
