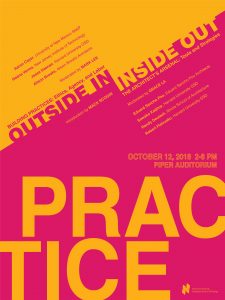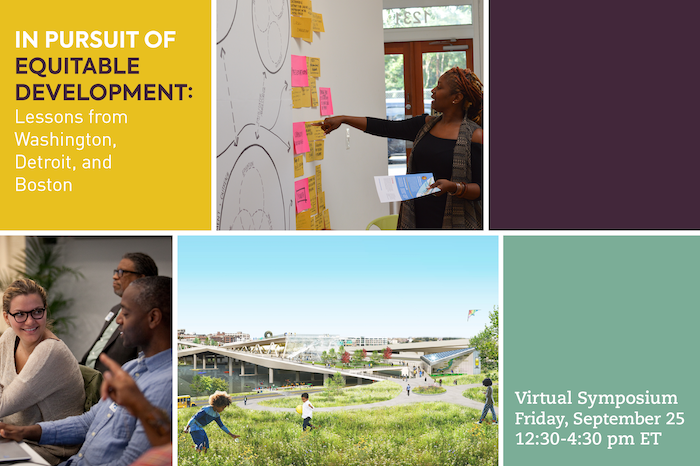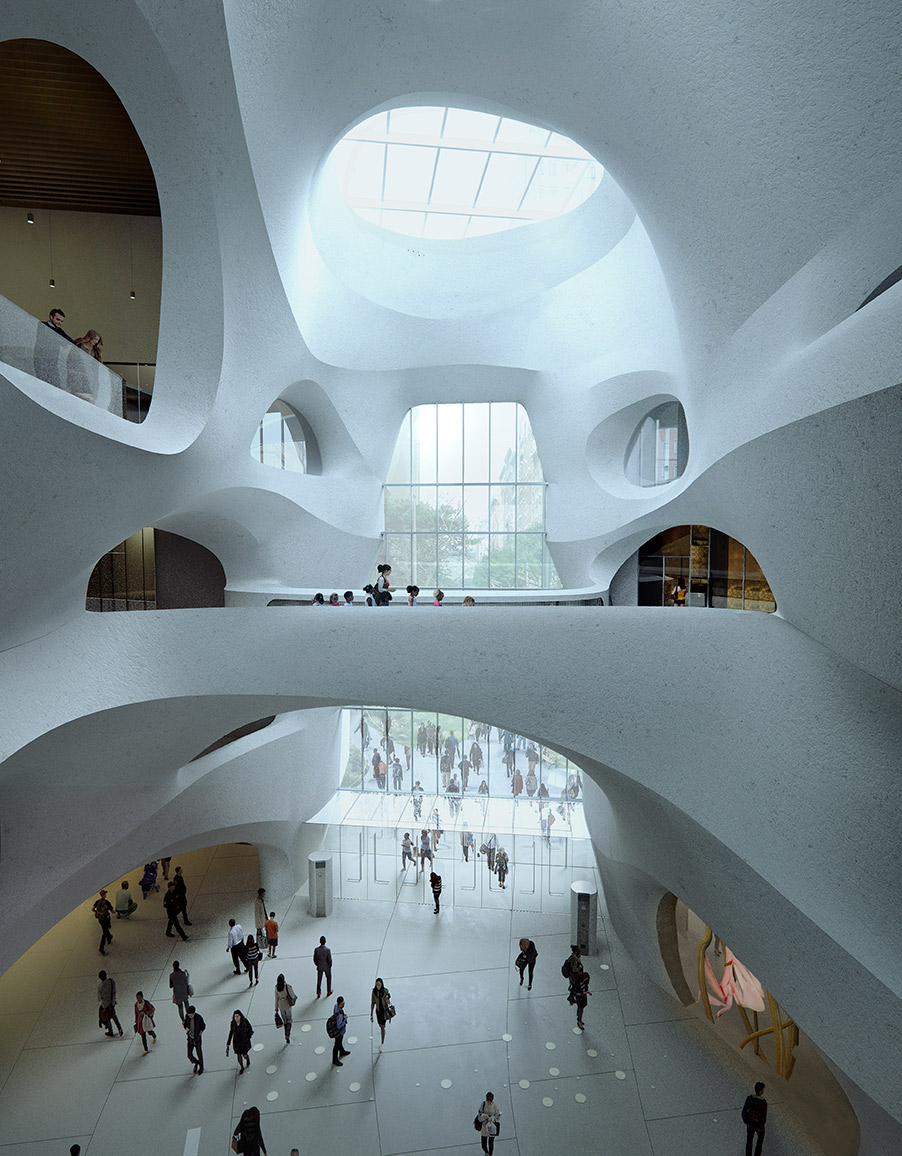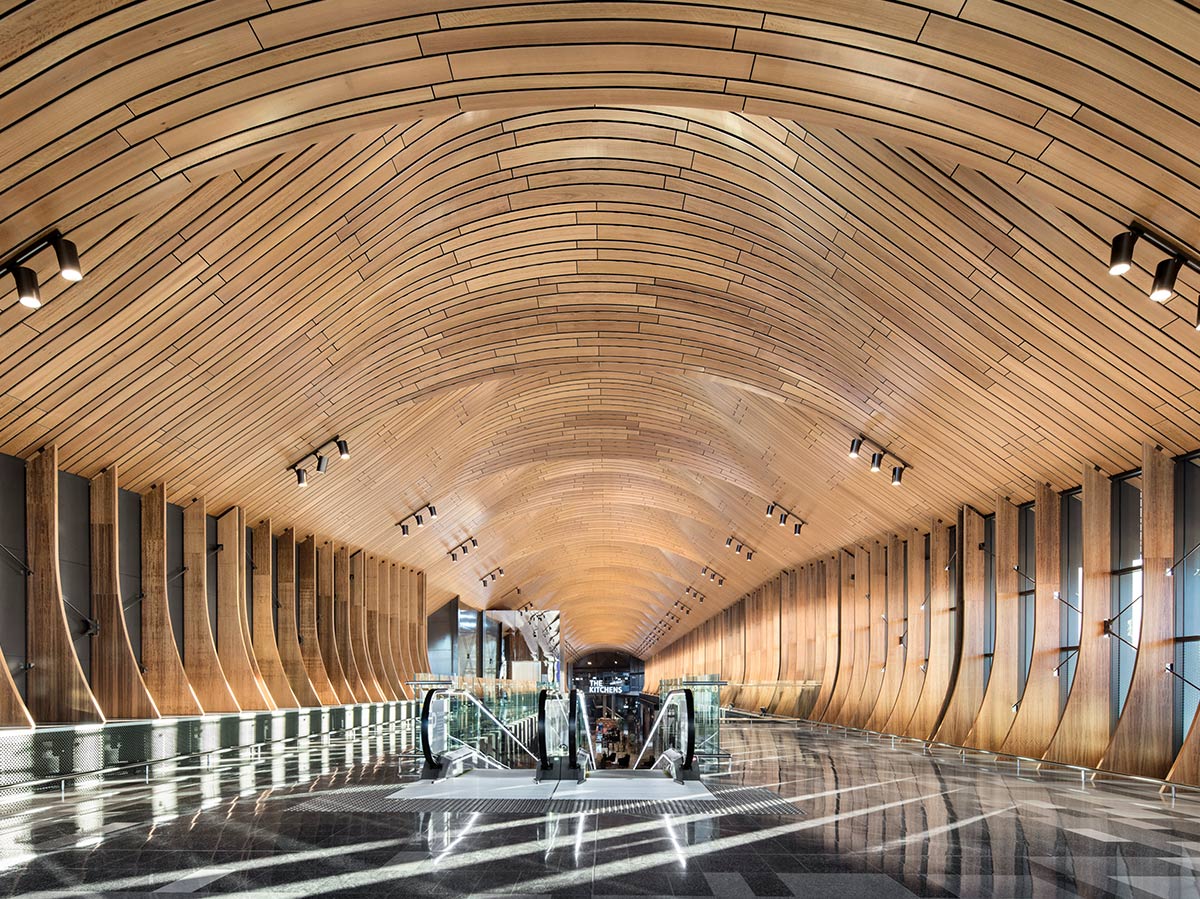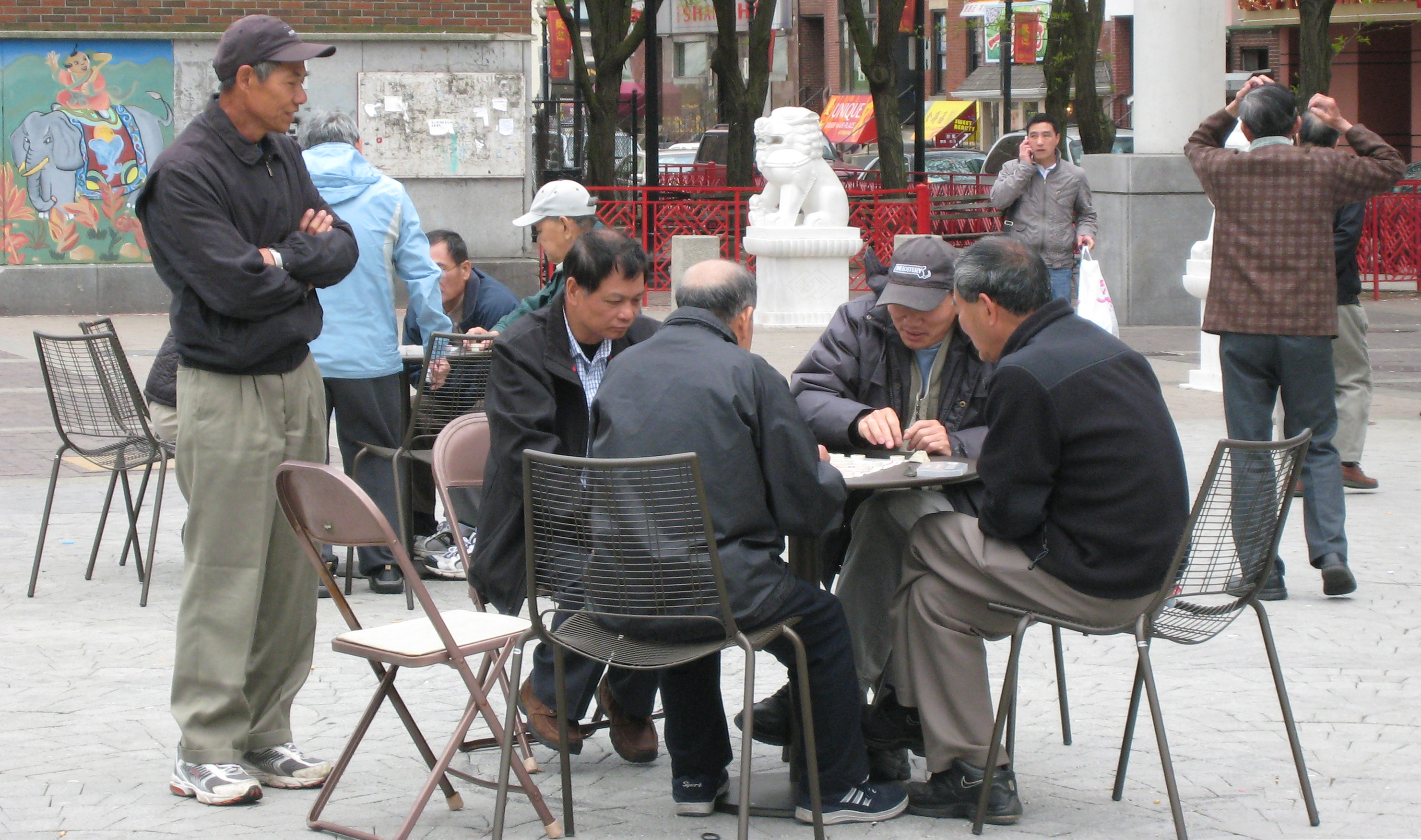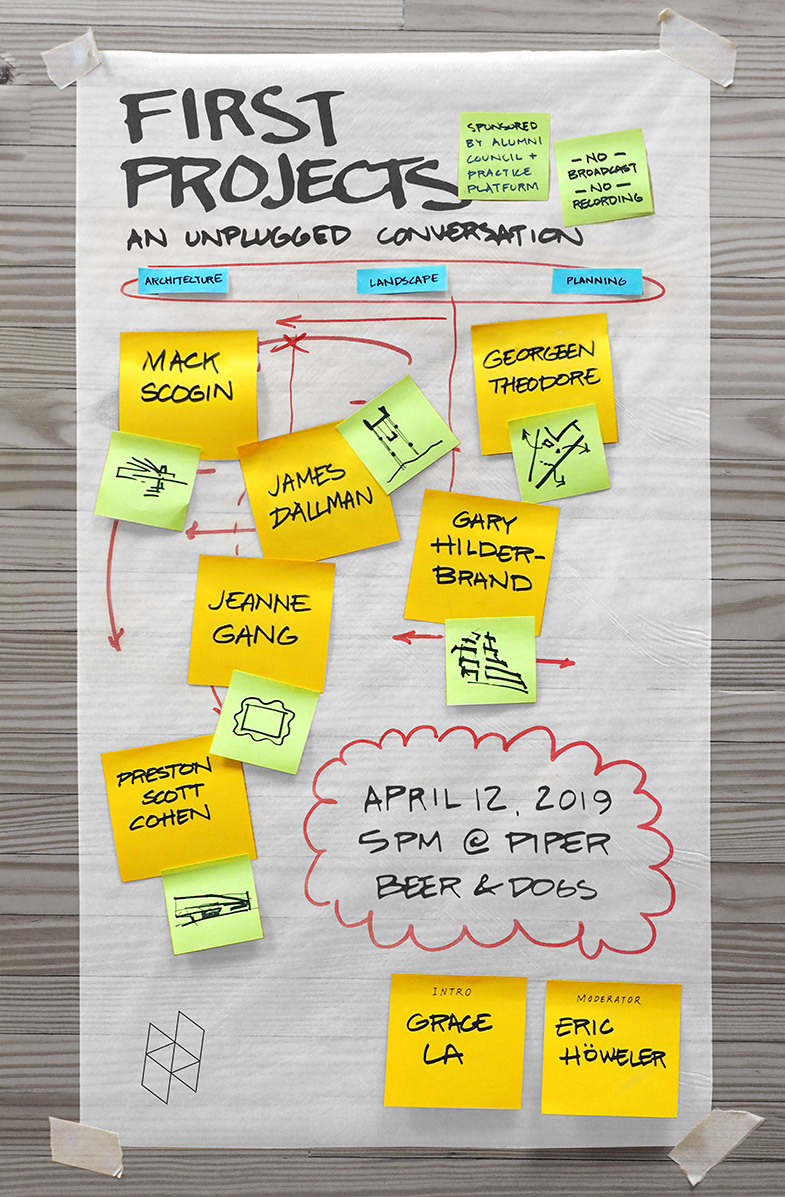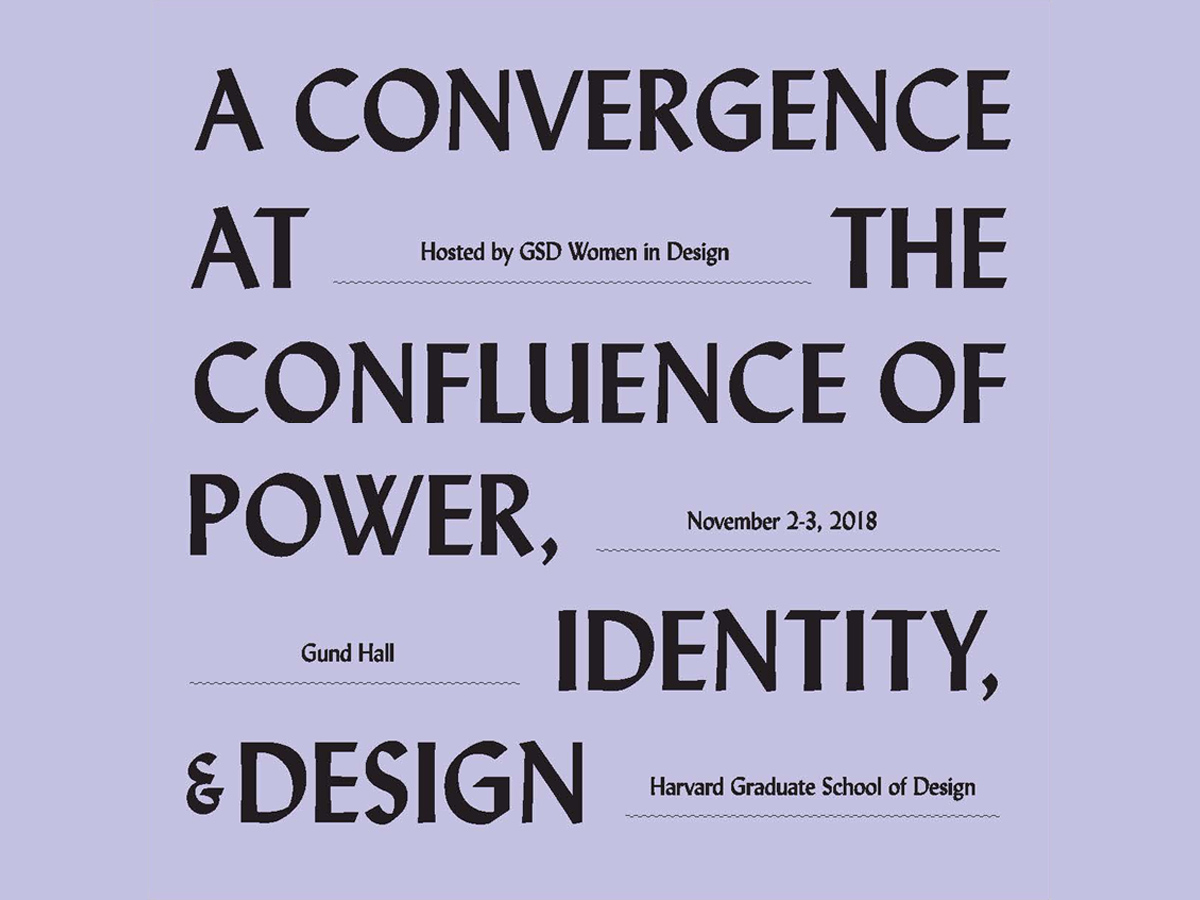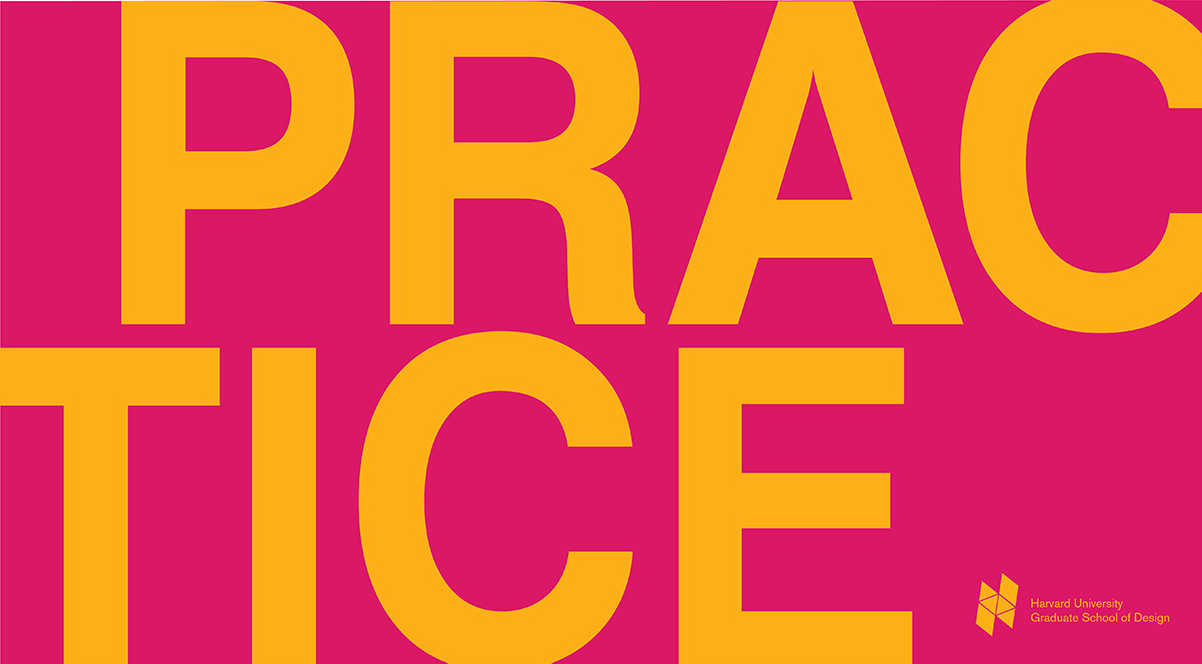2020 Practice Plenary: Crisis & Inequity
Event Description
Sparked by the George Floyd protests, structural racism, and the unfolding challenges of COVID 19, the GSD’s Practice Forum and the Department of Architecture invite the GSD community to a plenary investigating the relationship between crisis and inequity. This year’s Practice Plenary explores how crises unveil issues of inequity in the built environment, challenge the ethical role of the architect, and question new modes of disciplinary engagement.
Fifteen years have passed since the disaster of Hurricane Katrina, revealing numerous learned and unlearned lessons for the practice of architecture. The plenary will utilize this significant crisis and its robust discourse as a shared case study to develop an understanding of the effects of inequity in the built environment and to examine issues at stake for the profession.
The plenary features guest speakers, faculty, and students of the GSD courses, Frameworks of Practice and Elements of the Urban Stack. Students from Foundations of Practice and Innovations in Project Delivery will participate in the roundtable discussion. The plenary will be loosely structured in two parts, with an emphasis on the following questions:
- Learning from Crisis: How did the case of Katrina uncover systemic inequalities in our built environment? What does this crisis reveal about the professional role of an architect and what changes are necessary?
- Towards an Ethical Imaginative Profession: Despite limited powers of influence and jurisdiction, what is the role of architects in building a just city? How can the architect practice ethically from within a systemically racist and unjust profession? What new modes of practice can arise? How must the discipline be reimagined to generate a creative and effective response to structural racism?
Schedule
October 31, 2020, Saturday, 9am – 12pm
9:00-11:00 am
Introductions and Opening Remarks
Elements of Urban Stack (PRO-7445, taught by Elizabeth Christoforetti and Paul Nakazawa) Student Presentations
Carol Reese, Tulane University
Toni Griffin, GSD, The Just City Lab
Break
Frameworks of Practice (PRO-7408, taught by Jacob Reidel) Students Presentations
Steve Dumez, EDR
Oji Alexander, Home by Hand
Breakout Rooms, Reconvene
Break
11:00 – 12:00
Roundtable with invited guest speakers, students, and faculty.
Respondents include students from Foundations of Practice (PRO-7212, taught by Jeffry Burchard, Gregg Garmisa, and Tim Twomey) and Innovations in Project Delivery (PRO-7420, taught by Mark Johnson), and faculty members, Grace La, Beth Whittaker, among others.
Speakers
Oji Alexander is co-founder and Executive Director of Home by Hand , a New Orleans based non-profit affordable housing developer. Previously, he was the Senior Project Manager at Project Home Again, one of New Orleans’ most prolific post-Katrina recovery endeavors. Since 2008, Oji has led the development and sale of over 195 new, energy-efficient, storm-resistant homes and has facilitated the return of over 275 vacant and blighted properties to tax commerce in the neighborhoods throughout New Orleans. Home by Hand has re-defined the method of design and delivery of affordable housing to low-and moderate-income homebuyers and is at the forefront of implementing stormwater management and green infrastructure into residential homes.
Steve Dumez is Principal and Director of Design of the New Orleans based design studio EskewDumezRipple . Under his design leadership, the firm has been nationally recognized for producing innovative projects grounded by a deep understanding of context, culture, and environment. Post-Katrina, the studio has been actively involved in the rebuilding effort in New Orleans, challenging conventional building typologies and engaging the community in the design process. In recognition of their significant contributions to the profession and their community, EskewDumezRipple was the recipient of the 2014 Architecture Firm Award, the highest honor bestowed on a practice by the American Institute of Architects.
Toni L. Griffin is founder of urbanAC LLC, based in New York, a planning and design management practice that works with public, private and nonprofit partnerships to reimage, reshape and rebuild just cities and communities. The practice designs, leads and manages complex, and transformative social and spatial urban revitalization frameworks, rooted in addressing historic and current disparities involving race, class and generation. Over the past ten years, we have successfully collaborated with several major U.S. cities on the cusp of just economic recovery. Recent clients include the cities of Chicago, St. Louis, Philadelphia, Pittsburgh, Milwaukee, Memphis and Detroit.
Ms. Griffin is also a Professor in Practice of Urban Planning at the Harvard Graduate School of Design, where she teaches design studios and seminars also rooted in issues of social and spatial justice. She is Founder and Director of the Just City Lab, an applied research platform that investigates the ways design can have a positive impact on addressing the conditions of injustice in cities.
Carol McMichael Reese is Favrot IV Professor in the Tulane School of Architecture , where she has taught since 1999. She also directs Tulane’s interdisciplinary City, Culture, and Community PhD program with tracks in Sociology, Social Work, and Urban Studies, which involves the schools of Liberal Arts, Social Work, and Architecture. An art historian by training, she focuses on contemporary architecture and urban planning in the Americas.
Since 2005, Reese has been actively involved in the dissemination and evaluation of proposals to reconstruct New Orleans following hurricane Katrina. In 2006, she founded Project New Orleans with Michael Sorkin and Anthony Fontenot. For Project New Orleans, Reese, Sorkin, and Fontenot produced an exhibition documenting plans for the post-Katrina rebuilding of the city, a website, and a national conference. Their resultant book New Orleans Under Reconstruction, the Crisis of Planning appeared in 2014 (Verso, New York and London).
About the Practice Plenary
The Practice Plenary is a themed gathering in which students engaged in practice classes, faculty, and invited guests convene to discuss contemporary practice issues. Plenary Guests include global experts, alumni, GSD faculty from all departments, and exemplary practitioners. Students and guests will deliver presentations, setting the table for a collective conversation. The Department of Architecture faculty will serve as hosts for this inaugural year and will convene students across four practice courses: Foundations of Practice, Frameworks of Practice, Elements of the Urban Stack, and Innovations in Project Delivery. We thank Dean Sarah Whiting and Chair Mark Lee for generous support of this event and for the work of the Practice Forum.
How to Join
Register to attend the event here . Once you have registered, you will be provided with a link to join the event via Zoom. This link will also be emailed to you.
If you have any questions about this event, please contact [email protected].
In Pursuit of Equitable Development: Lessons from Washington, Detroit, and Boston
The GSD is pleased to present a series of talks and webinars broadcast to our audiences via Zoom.
*This lecture will be ONLINE ONLY. For security reasons, virtual attendees must register. Scroll down to find complete instructions for how to register.
Event Description
Equitable development, a relatively new concept in planning and community development, aims to help low-income neighborhoods and communities of color become places that provide economic opportunities, affordable living, and cultural expression for all residents. It is built on the principle that current residents will play a central role in shaping the projects, programs, and policies that affect them and their community.
However lofty its goals, achieving equitable development is complicated and challenging, particularly in this time of social and economic turmoil. In this half-day virtual symposium, leading practitioners and scholars from three cities, Washington, DC, Detroit, and Boston, will explore efforts to bring equitable development to their communities and outline how they are responding to current challenges. The presentations and discussions will help students, scholars, community leaders, public officials, and others identify innovative strategies and successful approaches to advancing social justice in low-income neighborhoods and communities of color.
Join the conversation on Twitter with #EquitableDevelopment .
Co-sponsored by the Joint Center for Housing Studies, the GSD Department of Urban Planning and Design, and the Loeb Fellowship
View the symposium agenda here.
Speakers will include:
- Darnell Adams , EDM ’00, Vice President of Program Implementation, Invest Detroit
- Maureen Anway , Associate, Neighborhoods, Invest Detroit
- Diane Clark
, Associate Director of Real Estate Development, Nuestra Communidad
Development Corporation - Sheldon Clark , Board Member, Douglass Community Land Trust
- Kimberly Driggins , LF ’16, Executive Director, Washington Housing Conservancy; 2015-2016 Loeb Fellow
- Angie M. Gates , Director, District of Columbia, Office of Cable Television, Film, Music and Entertainment
- Marc Norman , LF ’15, Associate Professor of Practice in Urban and Regional Planning, Taubman College of Architecture and Urban Planning, University of Michigan; 2014-2015 Loeb Fellow
- Vaughn Perry , Equitable Development Manager, Building Bridges Across the River
- Jermaine R. Ruffin , Development Director-West Region, Detroit Department of Housing and Revitalization
- Dana Whiteside , Deputy Director for Community Economic Development, Boston Planning and Development Agency
- Alex Krieger, MCU ’77, Professor Emeritus in Practice of Urban Design, Interim Chair of the Department of Urban Planning and Design, GSD
- David Luberoff , MPA ’89, Deputy Director, Joint Center for Housing Studies
- Lily Song, RAE ’17, Lecturer in Urban Planning and Design, GSD
- Norman Stembridge , Co-Chair, Roxbury Strategic Master Plan Oversight Committee
- Alexander von Hoffman , AM ’81, PHD ’86, Senior Research Fellow, Joint Center for Housing Studies; Lecturer in Urban Planning and Design, GSD
- Sarah Whiting, Dean and Josep Lluís Sert Professor of Architecture, GSD
How to Join
Register to attend the lecture here . Once you have registered, you will be provided with a link to join the lecture via Zoom. This link will also be emailed to you.
The event will also be live streamed to the GSD’s YouTube page . Only viewers who are attending the lecture via Zoom will be able to submit questions for the Q+A.
Live captioning will be provided during this event. After the event has ended, a transcript will be available upon request.
CANCELLED – On the Cene: New Approaches to Building the American Museum of Natural History
This event has been cancelled. We apologize for any inconvenience this may cause.
This conference proposes a new multi-prepositional approach to issues of contemporary practice. Focusing on a single project currently under construction, the American Museum of Natural History’s Richard Gilder Center for Science, Education, and Innovation (Studio Gang and Reed Hilderbrand), architects, historians, and critics will address what potentialities, past and future, are bound up in and/or are released by the (natural) history of an institutional building project.
Schedule
9:30 AM : Doors open.
10:00 AM – 10:25 AM : Introduction (Ed Eigen)
10:25 AM – 11:25 AM : Opening Keynote (Jeanne Gang, Gary Hilderbrand, Douglas Reed)
11:30 AM – 1:00 PM : Panel 1 “The Old” (Victoria Cain, Ed Eigen, Hadas Steiner, Danielle Choi [moderator])
1:00 PM – 2:00 PM : Lunch Break
2:00 PM – 3:30 PM : Panel 2 “The New” (Catherine Ingraham, Shannon Mattern, Lytle Shaw, Rania Ghosn [moderator])
3:30 PM – 4:20 PM : Panel 3 (Nicolai Ouroussoff, Florencia Rodriguez, Thomas Weaver, Charles Waldheim [moderator])
4:20 PM – 4:30 PM : Closing Remarks (Ed Eigen)
Participants
Victoria Cain
Danielle Choi
Ed Eigen
Jeanne Gang
Rania Ghosn
Gary Hilderbrand
Catherine Ingraham
Shannon Mattern
Nicolai Ouroussoff
Douglas Reed
Florencia Rodriguez
Lytle Shaw
Hadas Steiner
Charles Waldheim
Thomas Weaver
CANCELLED – “Mass Timber: Beyond Instrumentality and Technology”
This event has been cancelled. We apologize for any inconvenience this may cause.
Wood is a material that has garnered many innovations over time including its original use to construct fire, providing two functions simultaneously, light and warmth. Similarly, wood has the agency to propel the social and political forward as seen in the deployment of controlling territories, crossing bodies of water, and the invention of the wheel. Additionally, no other material elicits such a Pavlonian or immediate response to warmth, beauty and aesthetics in the built environment. Fast forward several centuries to the latest cyclical innovation relating to wood—mass timber. From cross laminated timber blanks to glulam slabs, beams, and columns, topics on mass timber tend to center around sustainability and industry advancements. The aim of this symposium is move beyond default topics of instrumentality and technology in mass timber by collecting unique positions from a group of architects, engineers, developers, and manufacturers in contemporary design, while also underscoring the value of intellectualizing these topics from within academia.
This event acknowledges the recent acceleration of mass timber technology within the industry, coupled with the unprecedented challenges faced by human kind at the global scale, yet, demands new pedagogical approaches to learning and teaching design. For these reasons, we seek to combine research questions on mass timber within the context of an option studio with the format of a symposium. A public display of questions from within the studio will be combined with positions from invited professionals.
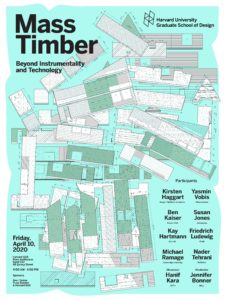
Schedule
SESSION 1
9.00–9.15
Introductions by Jennifer Bonner and Hanif Kara
9.15–10.00
Keynote Provocation: Nader Tehrani
10.00-10.30 Speaker 1 – Friedrich Ludewig – ACME
10.30–11.00 Speaker 2 Yasmin Vobis/Aaron Forrest – Ultramoderne
11.00–11.30 Speaker 3 – Kirsten Haggart
11.30–12.30 **** Panel 1 Discussion****
Chaired by Jennifer Bonner with: Nader Tehrani, Yasmin Vobis & Aaron Forrest, Kirsten Haggart, and Friedrich Ludewig
12.30–1.45 Lunch Break
SESSION 2
1.45–2.30 Keynote Provocation: Michael Ramage
2.30–3.00 Speaker 4 – Ben Kaiser –Kaiser Group & Path Architecture
3.00–3.30 Speaker 5 – Kay Hartmann – KLH
3.30–4.00 Speaker 6 – Susan Jones – atelierjones
4.00–5.00 **** Panel 2 Discussion****
Chaired by Hanif Kara with: Michael Ramage, Ben Kaiser, Susan Jones, and Kay Hartmann
5.00–6.00 Student Presentation, Q & A and Closing Remarks
Organizers
Jennifer Bonner
Jennifer Bonner is Director of MALL, Associate Professor of Architecture and Director of the Master in Architecture II Program at the Harvard University Graduate School of Design. As a recipient of the Architectural League Prize for Young Architects + Designers, Emerging Voices Award (AIA Young Architects Forum), and Progressive Architecture (P/A) Award, her creative work has been published in architectural trade journals including Architect, Metropolis, Architectural Record, Azure, and Wallpaper, as well as a+t , DAMN, PLAT, Offramp, and MAS Context . She is founder and author of A Guide to the Dirty South: Atlanta, editor of Platform: Still Life, and a guest editor for ART PAPERS special issue on architecture and design of Los Angeles. In 2018, MALL completed Haus Gables, constructed of cross-laminated timber located in Atlanta, Georgia.
Hanif Kara
Professor Hanif Kara is a practicing Structural Engineer and Professor in Practice of Architectural Technology at the Graduate School of Design, Harvard. He is recognized for linking design, research, education and practice. As Design Director and co-founder of AKT II (est. 1996), his particular ‘design-led’ approach and interest in innovative form, pushing material uses, sustainable construction and complex analysis methods have allowed him to work on numerous pioneering projects at the forefront of many challenges facing the built environment. The practice has won over 350 design awards including the RIBA Stirling Award on three separate occasions. Hanif’s career extends into wider areas of design, as part of many industry and architectural committees and bodies; most notably Hanif is a member of the steering committee for the Aga Khan Award for Architecture. He has also contributed to many published works.
Participants
ACME
Friedrich Ludewig, founding Director of ACME studied at the Technical University and Academy of Fine Arts in Berlin and obtained his Diploma with Honours (Arch) from the Architectural Association in 2001. Until 2007, he worked as an Associate Director at FOA prior to establishing ACME. Since its inception at ACME in 2007 Friedrich has overseen the design work across all projects in the office. ACME has grown into an international practice with over 65 architects based in offices in London, Berlin and Sydney. Over the last few years they have worked on more than 200 architecture, urban planning, and interior projects for private, corporate and public clients in 26 countries. Since the very beginning, ACME has been committed on working with timber and developing creative ways of playing with the material, from Hunsett Mill to IQL Pavilion, as well as bigger schemes like Robina Town Centre.
Kay Hartmann
Kay Hartmann, Dipl Ing Arch, ARB, RIBA, is Technical Director at the UK offices of KLH- a global leader in cross-laminated timber (CLT) technology and design- and responsible for the technical aspects of all projects whilst playing a key strategic role within the company. He graduated from the Technical University Berlin/Germany. In 2005, Kay Hartmann Architects’ Archway Early Years Centre was the first building in the UK featuring a cross-laminated timber superstructure utilizing KLH’s CLT components. In 2011, he joined KLHUK, where he has since coordinated and overseen the delivery of many high-profile projects, including the Forte Tower, the world’s tallest residential CLT superstructure in Melbourne/Australia and the William Perkin Academy/London, the UK’s largest CLT building at the time and the UK’s first Passivhaus secondary school project the Harris Academy/Sutton. Hartmann lectures at conferences and architecture schools in Europe, USA and Canada and has taught at the London Metropolitan University and the De Montfort University Leicester School of architecture.
Kirsten Haggart
Kirsten Haggart is a Senior Associate at Waugh Thisleton Architects. With over 20 years of design experience working across sectors, Kirsten’s strength lies in designing site sensitive developments through the management of stakeholders and engagement with collaborators, and successfully navigating public consultation and statutory authorities to pilot proposals through the planning process. Throughout her career Kirsten has developed projects and concepts that push boundaries and change mindsets. From the pioneering Murray Grove, which altered the global perception of how CLT should be used, to MultiPly, a carbon neutral timber pavilion for the V&A Museum which demonstrates how engineered timber structures can contribute to the circular economy, her work challenges the status quo. Most recently Kirsten has developed the visionary concept of Trenezia a zero carbon community of 1,600 homes and a cultural hub built over the lake in Bergen.
Susan Jones
atelierjones’ work entwines design, research, and advocacy to create projects of urban reclamation: of sites, buildings, materials, waste, and ways of living. Susan Jones, FAIA, LEED BD+C, architect founded atelierjones in 2003 in Seattle, WA. All woman-owned, her small office seeks out sites and materials with inherent, but underutilized value – to harvest their embodied energy, their catalytic power for owners and communities, their beauty. atelierjones’ award-winning work includes a single family house and church using CLT, both are two of the first CLT structures completed in the US. Susan is the author of Mass Timber: Design + Research (ORO Editions) and is the AIA National Representative to the ICC Tall Timber Code Committee. Susan is an Affiliate Associate Professor of Architecture in the College of the Built Environments, University of Washington.
Ben Kaiser
Benjamin Kaiser is a graduate of the Rhode Island School of Design and for the past 25 years has been in Portland, Oregon developing, designing and constructing a variety of commercial projects including over 200 residential condominiums. Driven by a rapidly changing climate, Ben, together with his team, has dedicated their practice, going forward, to only using mass timber products. To bring his signature project, Carbon12, to life, Ben worked with state officials to waive the restrictive codes that limit the height of wood buildings. This, together with their other timber projects, have put Kaiser+Path on the forefront of a movement to use mass timber in urban buildings. Ben served an eight year term as the Vice-Chair of the Portland Design Commission and was appointed by Governor Brown to sit on the Capitol Planning Commission. He is a member of the ULI Product Council and an advisor to the land trust-based nonprofit, Proud Ground.
Michael Ramage
Dr Michael H. Ramage leads the Centre for Natural Material Innovation at Cambridge University, and is a Reader in Architecture and Engineering (Associate Professor) in the Department of Architecture, Fellow and Vice Master of Sidney Sussex College, a Chartered Member of the Institution of Structural Engineers and a founding partner of Light Earth Designs. He studied geology and archaeology as an undergraduate, followed by architecture at MIT, and worked for Conzett Bronzini in Switzerland prior to teaching and getting a PhD at Cambridge. His research is focused on developing low-energy structural materials and systems in masonry, better housing in the developing world and large scale high rise buildings in engineered timber and bamboo through natural material innovation. He teaches, researches and designs buildings, and receives research funding from the Leverhulme Trust, the Engineering and Physical Sciences Research Council, the Royal Society, the British Academy, and industry.
Nader Tehrani
Nader Tehrani is a founding principal of NADAAA, a practice dedicated to the advancement of design innovation, interdisciplinary collaboration, and an intensive dialogue with the construction industry. He is also Dean of the Irwin S. Chanin School of Architecture at the Cooper Union. Tehrani’s work has been recognized with notable awards, including the Cooper Hewitt National Design Award in Architecture, the United States Artists Fellowship in Architecture and Design, and the American Academy of Arts and Letters Award in Architecture. He has also received the Harleston Parker Award and the Hobson Award. Throughout his career, Tehrani has received eighteen Progressive Architecture Awards as well as numerous national and international design awards. He served as the Frank O. Gehry International Visiting Chair in Architectural Design at the University of Toronto and the inaugural Paul Helmle Fellow at California State Polytechnic University, Pomona. He also recently served as the William A. Bernoudy Architect in Residence at the American Academy in Rome.
Yasmin Vobis
Ultramoderne is an award-winning architecture and design firm located in Providence, Rhode Island. Led by co-principals Aaron Forrest and Yasmin Vobis, the office is committed to creating architecture and public spaces that are at once modern, playful, and generous. The principals are driven by an experimental approach that leads to conceptually rigorous and well-executed designs. Ultramoderne regularly participates in high profile architectural competitions, with winning entries for the Chicago Lakefront Kiosk competition and the Central Falls Affordable Housing competition. The office was selected as a finalist for MoMA/PS1 Young Architects Program and for the Philadelphia Contemporary museum competition. Awards include the Architectural League Prize, an Architect Magazine R+D Award, and multiple awards from the American Institute of Architects. Vobis teaches at Brown University, having taught previously at Cooper Union, RISD, and Princeton University. She was a fellow of the American Academy in Rome in 2017.
Aging in [a] Place: Planning, Design & Spatial Justice in Aging Societies
Harvard Graduate School of Design/Kennedy School Symposium
Co-sponsored by the Harvard Joint Center for Housing Studies and The Hastings Center
1-5 pm, Reception to follow
The United States is an aging society with growing economic inequality and socio-cultural diversity. Age-associated disadvantages, such as declining health, overlap with unequal access to healthy places, suitable housing, and other social determinants of health. These have in many cases affected people throughout life. As a result, there are vast differences in people’s experiences of late life.
Today, public discussion and policy focuses on “aging in place” as a way to improve quality of life and reduce costs. However, in part because of socioeconomic differences and structural inequalities, not all older adults can live in or move to age-supportive communities, neighborhoods, or homes that match their values and needs. Differences in access to places to age well can take the form of spatial inequalities, such as inadequate market rate housing for older adults on fixed incomes.
Co-sponsored by the Harvard Joint Center for Housing Studies and The Hastings Center, the symposium will apply a spatial justice lens to this challenge, asking, who has access to age-friendly communities, accessible housing to prolong independence, and sufficient funds to cover housing and care? How can planners, policymakers, designers, and citizens make progress on social inequalities among older adults through planning and design? How can the fields of medicine, public health, and planning/design work together to effect change?
Please visit the Joint Center’s website for more information or to register to attend.
First Projects: An Unplugged Conversation
Join First Projects, a candid roundtable conversation with leading designers hosted by the Practice Platform. Unplugged and off-the-record, designers will share an inside glimpse into the origins of practice, revealing stories behind first projects and the seminal efforts that launch remarkable careers.
This unique Beer & Dogs event, co-sponsored by the GSD Alumni Council and the Practice Platform, will not be broadcast or recorded.
Participants
Preston Scott Cohen: The architecture of Preston Scott Cohen, founder and principal of Preston Scott Cohen, Inc. of Cambridge, MA, encompasses diverse scales and types of buildings including houses, educational facilities, cultural institutions and urban designs for private owners, institutions, government agencies and corporations. Recent projects include: Datong City Library [2008-2013], The Tel Aviv Museum of Art Amir Building, Tel Aviv, Israel [2003-2011], Taiyuan Museum of Art, Taiyuan, China [2007–2013], Nanjing Performing Arts Center, Nanjing, China [2007-2009], The Goldman Sachs Canopy, with Pei Cobb Freed Associates, New York, NY [2005-2008], Robbins Elementary School, Trenton, New Jersey [2005-2011], Goodman House, Pine Plains, New York [2002-2004]. Awards include the Progressive Architecture Award for Taiyuan Museum of Art [2010]; First Prize, Taiyuan Museum International Competition [2007]; First Prize Competition Robbins Elementary School, Trenton, NJ [2005]; Academy Award in Architecture, American Academy of Arts and Letters [2004]; Progressive Architecture Award, Architecture Tel Aviv Museum of Art [2004]; First Prize, Herta and Paul Amir International Competition for the New Building, Tel Aviv Museum of Art [2003]; Progressive Architecture Awards: Torus House [2000], Terminal House [1998].
Cohen is Gerald M. McCue Professor of Architecture at the Harvard University Graduate School of Design. He is the author of Contested Symmetries (Princeton Architectural Press, 2001) and numerous theoretical and historical essays on architecture. His work has been widely published and exhibited and is in numerous collections including The Museum of Modern Art, New York, The Cooper-Hewitt National Design Museum, San Francisco Museum of Modern Art, Museum of Contemporary Art, Los Angeles and the Fogg Museum of Art, Harvard. He lectures regularly in prestigious venues around the world.
Cohen’s work has been the subject of numerous theoretical assessments by renowned critics and historians including Nicolai Ouroussoff, Sylvia Lavin, Antoine Picon, Michael Hays, Nikolaus Kuhnert, Terry Riley, Robert Somol, Hashim Sarkis and Rafael Moneo. Cohen has held faculty positions at Princeton University, Rhode Island School of Design, and Ohio State University. He was the Frank Gehry International Chair at the University of Toronto in 2004 and the Perloff Professor at the University of California, Los Angeles in 2002.
James Dallman is principal of LA DALLMAN, internationally recognized for the integration of architecture, engineering and landscape. The practice, located in Boston and Milwaukee, is engaged in the transformation of site through spatial and material investigations of diverse scale and type. Co-founded with Grace La, LA DALLMAN is the first American practice to receive the Rice Design Alliance Prize, an international award recognizing exceptionally gifted architects in the early phase of their career. The firm has been awarded numerous professional honors, including the Architectural League of New York’s Emerging Voices, the Bruner Award for Urban Excellence Silver Medal, multiple Design Awards from the American Institute of Architects Wisconsin, and prizes in international design competitions.
James Dallman’s commitment to artistic and technical integration has been recognized with honors from the American Society of Civil Engineers Wisconsin, Association of Collegiate Schools of Architecture, and the Structural Engineers Association of Illinois. Completed projects include the Marsupial Bridge, the Miller Brewing Meeting Center, permanent science exhibits for Discovery World, the UWM Hillel Student Center, Kilbourn Tower, and residential projects. Dallman has held visiting faculty appointments at the Harvard Graduate School of Design, Rhode Island School of Design, University of Wisconsin-Milwaukee, Syracuse University, and Arizona State University.
LA DALLMAN’s work is featured in publications by a+t, Architectural Record, Azure, Praxis, Princeton Architectural Press, Routledge, and Topos, and they have lectured and exhibited widely, including at the Danish Architecture Center, the Carnegie Museum of Art Heinz Architectural Center, the Museum of Fine Arts Houston, and the New Museum in New York City.
James Dallman is a member of the AIA and is licensed in the Commonwealth of Massachusetts and the State of Wisconsin. He received his M. Arch from Harvard University Graduate School of Design, and his B.S. in Architecture from the University of Wisconsin – Milwaukee, including study at the Ecole Speciale D’Architecture in Paris.
Jeanne Gang, FAIA, is the founding principal of Studio Gang, an international architecture and urban design practice based in Chicago, New York and San Francisco. Drawing insight from ecological systems, Jeanne is recognized for a research-based design process that foregrounds the relationships between individuals, communities, and environments. Her analytical and creative approach has produced projects across scales and typologies, from cultural and public buildings to urban parks and high-rise towers. These include Writers Theatre, a professional theater for a company north of Chicago; the Arcus Center for Social Justice Leadership at Kalamazoo College in Kalamazoo, Michigan; and the 82-story Aqua Tower in downtown Chicago. Intertwined with their built work, Jeanne and the Studio also develop research and related projects such as publications and exhibitions that push design’s ability to create public awareness and give rise to change—a practice they call “actionable idealism.”
Jeanne and Studio Gang are currently designing major projects throughout the Americas and Europe. These include the expansion of the American Museum of Natural History in New York City; the new United States Embassy in Brasília, Brazil; a unified campus for the California College of the Arts in San Francisco; Civic Commons, a multi-city project reimagining public spaces across the United States; and mixed-use towers in Toronto, Chicago, Amsterdam, and Los Angeles.
The recipient of the 2017 Louis I. Kahn Memorial Award, Jeanne is an elected member of the American Academy of Arts and Sciences and was named the 2016 Architect of the Year by the Architectural Review. She is the author of three books on architecture and the work of Studio Gang has been honored and exhibited widely, including at the Venice Architecture Biennale, Chicago Architecture Biennial, and New York’s Museum of Modern Art.
An alumna of the Harvard Graduate School of Design (M.Arch with Distinction), Jeanne also studied urban design at ETH Zürich as a Rotary Ambassadorial Scholar. She has taught architecture at the GSD since 2011 through studios exploring the multi-faceted potential of materiality, and served as the John Portman Design Critic in Architecture in 2017.
Gary Hilderbrand: A committed practitioner, teacher, critic, and writer, Gary is the Peter Louis Hornbeck Professor in Practice at the Harvard Graduate School of Design, where he has taught since 1990. His honors include Harvard University’s Charles Eliot Traveling Fellowship, the Rome Prize in Landscape Architecture, the Architectural League’s Emerging Voices Award with Douglas Reed, the 2013 ASLA Firm of the Year award, Dumbarton Oaks’ 2016 Mellon Practicing Senior Fellow in Urban Landscape Studies, and the 2017 ASLA Design Medal.
Through three acclaimed books and two dozen essays, Hilderbrand has helped to position landscape architecture’s role in reconciling intellectual and cultural traditions with contemporary forces of urbanization and change. His essays have been featured in Landscape Architecture, Topos, Harvard Design Magazine, Architecture Boston, Clark Art Journal, Arnoldia, New England Journal of Garden History, and Land Forum.
In addition to his co-authorship of the firm’s 2012 monograph, Visible Invisible, he produced Making a Landscape of Continuity: The Practice of Innocenti & Webel (1997), which was recognized by ASLA and AIGA (50 Best Books); and The Miller Garden: Icon of Modernism (1999). He has served on the editorial boards of Spacemaker Press, Harvard Design Magazine, and Landscape Architecture Magazine. As a competition juror, he’s participated in Harvard’s Green Prize for Urban Design (2006, 2013); I Premi Europeu de Paisatge Rosa Barba Barcelona (2000, 2002, 2003, 2018); and “Suburbia Transformed” for the James Rose Center (2010). He chaired the ASLA National Awards Jury in 2005 and the ASLA Annual Student Awards Jury in 2006.
Hilderbrand has developed an abiding commitment to promoting a heightened focus on urban forestry practices through the firm’s work in cities, and through design studios and sponsored research projects at Harvard. In addition, his constructed drawings and personal photo-collage works have been exhibited at the Isabella Stewart Gardner Museum, Sotheby’s, Harvard University, and the Boston University Art Gallery.
Eric Howeler is Associate Professor of Architecture. He teaches in the core studio sequence and offers courses in other areas, including building assemblies.
Höweler was born in Cali, Colombia and received his degrees, Bachelor of Architecture and Masters of Architecture, from Cornell University. He is a principal of Höweler + Yoon Architecture LLP. HYA is a multidisciplinary practice working between architecture, art and media. Their multi-disciplinary projects include architecture, interactive environments, interiors, installations, furniture, concept clothing and artist books. They embrace all scales as an opportunity to engage design research to investigate the relationships between form/performance, interactivity/media, and inhabitation/event. HYA’s work is the subject of a monograph entitled: Expanded Practice, Howeler + Yoon Architecture / MY Studio, published by Princeton Architectural Press in 2009. Awarded the Architecture League’s Emerging Voices award for 2007 and Architectural Record’s Design Vanguard for 2007, their interactive architecture / landscape projects were featured in the 2006 National Design Triennial at the Cooper Hewitt in New York and the Institute of Contemporary Art in Boston. Their work has been included in exhibitions at the Los Angeles Museum of Contemporary Art, the Museum of Modern Art in New York, and the Museum of Contemporary Art in Chicago. Their work has been published and reviewed in Architect, Architectural Record, Domus, Interior Design magazine, Architectural Lighting and I.D. Magazine, The New York Times, The Boston Globe, The Financial Times and published in the following books: Light Color Sound, Sensory Effects in Contemporary Architecture (Norton, 2010), Utopia Forever(Gestalten 2010), Small Scale, Creative Solutions for Better City Living (PAP 2010), 1000X Architecture of the Americas (Verlagshaus Braun 2008), Provisional Practices- Emerging Modes of Architectural Practice USA (PAP 2008), and Young Architects Americas (DAAB 2007).
Current projects include the new headquarters for the Boston Society of Architects at Atlantic Wharf, scheduled for completion in November 2011, Skycourts, a 20,000 sf corporate retreat in Chengdu China, Rongsheng Complex, a 2.8 million sf mixed-use structure in Nantong China, and a series of public space immersive environments commissioned by Bharti Airtel in Delhi, India. Recent projects include: Building 2345, a 4,500 sf mixed use building in Washington DC, Low Rez Hi Fi, an interactive public art installation in Washington DC, Light Drift, an interactive light installation for the Schuylkill River in Philadelphia, and Windscreen, a project for the MIT 150thFestival of Art Science and Technology. His firm’s website: http://hyarchitecture.com/
Prior to forming HYA, Höweler was a Senior Designer at Diller + Scofidio where he worked on the Institute of Contemporary Art and the Juilliard School projects, and an Associate Principal at Kohn Pedersen Fox Associates, where he was the senior designer on the 118 story ICC Tower in Hong Kong. He is LEED AP, and a registered architect in state of New York, Massachusetts, Virginia, New Jersey, Rhode Island and the District of Columbia. He has taught at Massachusetts Institute of Technology, and Harvard Design School.
He is author of Skyscraper: Vertical Now, published by Rizzoli/Universe Publishers in 2003, and Public Works, Unsolicited Small Projects for the Big Dig (with J. Meejin Yoon and Meredith Miller), published by MAP Book Publishers in 2009, and 1001 Skyscrapers (with J. Meejin Yoon), published by Princeton Architectural Press in 2000. Höweler has published essays and articles in Perspecta, Archis, Thresholds, The Architect’s Newspaper, Architectural Lighting, and Praxis.
Grace La is Professor of Architecture, Chair of the Practice Platform, and former Director of the GSD’s Master of Architecture Programs. She is also Principal of LA DALLMAN Architects, internationally recognized for the integration of architecture, engineering and landscape.
Cofounded with James Dallman, LA DALLMAN is engaged in catalytic projects of diverse scale and type. Noted for works that expand the architect’s agency in the civic recalibration of infrastructure, public space and challenging sites, LA DALLMAN was named as an Emerging Voice by the Architectural League of New York in 2010 and received the Rudy Bruner Award for Urban Excellence Silver Medal in 2007. In 2011, LA DALLMAN was the first practice in the United States to receive the Rice Design Alliance Prize, an international award recognizing exceptionally gifted architects in the early phase of their career. LA DALLMAN has also been awarded numerous professional honors, including architecture and engineering awards, as well as prizes in international design competitions.
Mack Scogin is a principal in the firm of Mack Scogin Merrill Elam Architects, in Atlanta, Georgia. He is the Kajima Professor in Practice of Architecture at the Harvard University Graduate School of Design, where he was the chairman of the Department of Architecture from 1990 to 1995. He offers instruction in the core studio sequence and in advanced studio options. Recent studios have included: Everybody loves Frank, Field Trip, “My Way”—A Trip to Gee’s Bend, Symmetrical Performance, “Empathy”, 13141516171819, Beige Neon, and Doing and Dancing.
With Merrill Elam, he received the 1995 Academy Award in Architecture from the American Academy of Arts and Letters, a 1996 Chrysler Award for Innovation in Design, the 2006 Boston Society of Architects Harleston Parker Medal and a 2008 Honorary Fellowship in the Royal Institute of British Architects (RIBA). Projects by Mack Scogin Merrill Elam Architects have received over fifty design awards including six national American Institute of Architects Awards of Excellence. Their work has been widely featured in popular and academic publications on architecture including the 1992 Rizzoli publication, Scogin Elam and Bray: Critical Architecture / Architectural Criticism, the 1999 University of Michigan publication Mack & Merrill and the 2005 Princeton Architectural Press publication Mack Scogin Merrill Elam: Knowlton Hall. Their work has been exhibited at many museums and galleries including: Museum of Modern Art; Walker Art Center; Wexner Center for the Arts; Museum of Contemporary Art in Barcelona, Spain; Deutches Architektur Museum in Frankfurt, Germany; and the Global Architecture Gallery in Tokyo, Japan.
Recent projects include the new United States Federal Courthouse in Austin, Texas; New Student Housing at Syracuse University; the Yale University Health Services Center; the Gates Center for Computer Science at Carnegie Mellon University; the Lulu Chow Wang Campus Center and Davis Garage for Wellesley College; the Knowlton School of Architecture for The Ohio State University; the Jean Gray Hargrove Music Library for the University of California at Berkeley; the Herman Miller Cherokee Operations Facility in Canton, Georgia; the Zhongkai Sheshan Villas in Shanghai, China and a variety of projects for Tishman Speyer Properties in New York City; Washington DC; Atlanta, Georgia and Hyderabad, India.
Georgeen Theodore is an architect, urban designer, and Professor at New Jersey Institute of Technology’s College of Architecture and Design, where she is the Director of the Master of Infrastructure Planning program. She received a Bachelor of Architecture from Rice University and a Master of Architecture in Urban Design from Harvard University’s Graduate School of Design, where she graduated with distinction. Theodore is founding partner and principal of Interboro, a New York City-based architecture and planning research office. Since its founding in 2002, Interboro has worked with a variety of public, private, and not-for-profit clients, and has accumulated many awards for its innovative projects, including the Rice Design Alliance Spotlight Award (2013), the Museum of Modern Art PS1’s Young Architects Program (2011), the Architectural League’s Emerging Voices Award (2011) and Young Architects Award (2005), and the AIA New York Chapter’s New Practices Award (2006). In addition to New Jersey Institute of Technology, Theodore has taught at the Bauhaus Kolleg in Dessau, Lawrence Technical University, University of Pennsylvania, and Ohio State University, where she was awarded the 2011-12 Herbert Baumer Visiting Studio Professorship. In 2013, Theodore was invited to lead the University of Michigan’s Networks Studio Expertise Workshop.
Theodore has been recognized as having a significant voice in the field: in 2008, she and her partners were invited to co-curate the American contribution to the 2009 Rotterdam Architecture Biennale. Also in 2008, she was honored to have been selected as a juror of the 53rd Annual Progressive Architecture Awards, one of the most prestigious and oldest awards for architecture and urban design in the United States. In 2010, her practice won the Museum of Modern Art’s P.S.1 Young Architect’s Program with the project “Holding Pattern.” In 2013, Interboro was one of ten teams selected in an international competition to participate in the United States Department of Housing and Urban Development’s Rebuild by Design Competition. In 2014, Interboro was chosen as one of the competition winners, with HUD allocating $125 million to implement the team’s proposal.
Theodore’s working methodology, tested both in research and practice, stresses the relationship between strategic planning and local development. Theodore has experience in sustainable urbanization, regional planning, transportation planning, masterplanning, urban design, participatory planning and design, and equitable development.
POSTPONED “Beyond the Surface: Violence, Design, and History”
“Beyond the Surface: Violence, Design, and History” has been postponed until the 2019-2020 school year.A Convergence at the Confluence of Power, Identity, and Design
This Convergence marks the formation of a regional network of equity-focused design-centric student groups focused on re-imagining the intersection between identity and design. We hope that this event can be the start of a wide-spread dialogue about the importance of identity-based discourse in the practice and pedagogy of design of the built environment, as well as an opportunity to form a network of equity-focused design-student groups and merge these ongoing conversations in our disciplines.
We hope to seize the opportunity to grow and merge the many individual conversations about gender and other identity-based discrimination happening in our disciplines and in our schools. The SAM list did not tell us anything we did not already know; however, it did spark broad conversation where there had been uneasy silence. The Convergence breaks that silence, and invites us to engage in a collective restructuring of the design disciplines and actively question the nature of design work as it intersects with gender and other personal identities.
We have had so much enthusiasm for the event that we are adding a ‘last chance’ ticket type. With this ticket, a workshop spot, breakfast, and lunch are not guaranteed, but attendance at all other events is welcome!
Agenda:
All events will take place in Gund Hall.
Friday, November 2nd
5:00pm Keynote Speaker: Jha D, Senior Associate, MASS Design Group* – Piper Auditorium
Saturday, November 3rd
All Day Installation Build Exhibits – Gund Ground Floor
8:00 am Check-in – Gund Lobby
8:30 am Light Breakfast – Porticos
9:30 am Panel Discussion: Power* – Piper Auditorium
- Stephanie Lee (Spaceus; M.Arch Cand., MIT)
- Amber N. Wiley (Asst. Prof. of Art History, Rutgers)
- Chandra Rouse (GSD AASU; MUP Cand., GSD Meral Ekincioglu Fellow, MIT)
- Teresa Gali-Izard (Arquitectura Agronomia; Assoc. Prof. of LA, GSD)
- Bryony Roberts (Bryony Roberts Studio; Visiting Prof., GSAPP)
10:45 am Workshops
- Identity Workshop by Rosetta Lee – Piper Auditorium
- Masculinities Workshop by Andrew Westover – Room 124
- Intersectionality Workshop by Sa-Kiera Hudson – Porticos 122 & 123
12:00 pm Lunch – Porticos
1:15 pm Panel Discussion: Pedagogy* – Piper Auditorium
- Abby Spinak (Lecturer, UP+D, GSD)
- Sonja Dumpelmann (Assoc. Prof. of LA, GSD)
- Hansy Better Barraza (Professor, Dept. of Arch., RISD; BR+A+CE, Studio Luz Architects)
- Sai Balakrishnan (Asst. Prof. of UP, GSD)
- Andrea Merrett (PhD Cand., GSAPP; Architexx)
- Ang Li (Asst. Prof., Northeastern SoA)
2:30 pm Pecha Kucha – Piper Auditorium
4:15 pm Panel Discussion: Activism* – Piper Auditorium
- Jeana Dunlap (Loeb Fellow; Louisville Metro Redevelopment Strategies)
- Jen Grosso (SOM; Architexx)
- Jess Myers (Writer; Strategist; Editorial Consultant Here There Be Dragons Podcast)
- Peggy Deamer (Architecture Lobby; Prof. of Arch., YSoA)
- Maya Harakawa (PhD Cand., CUNY)
- Sasha Costanza-Chock (Scholar; Activist; Mediamaker; Assoc. Prof. of Civic Media, MIT)
5:30 pm Collaborative Installation Build
Happy Hour – Piper Auditorium
*Live streaming of event.
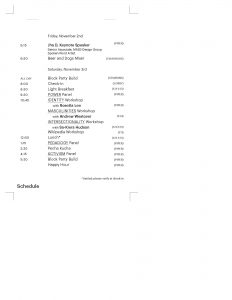
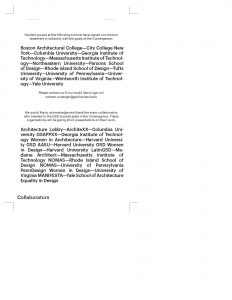
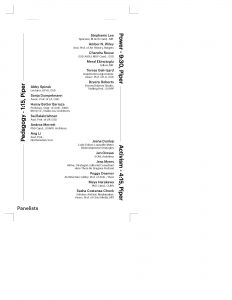
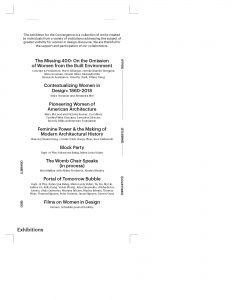
How to See Architecture: Bruno Zevi (MArch ’42)
One hundred years after his birth, the prolific work of Roman architect Bruno Zevi continues to engage current problems in theory and criticism, and deserves to be revisited. From the publication of Towards an Organic Architecture, in 1945, to his monograph on Erik Gunnar Asplund published the very year of his death in 2000, many of his books have had an electrifying effect on architects and historians. Active as educator and as political activist, he was an engaged, charismatic contributor to the public discussion through his weekly chronicle in L’Espresso. Beyond Italy, Zevi has had a determining presence in Latin America and other parts of the world.
Held at a school where his passage between 1940 and 1942 was far from uneventful, this symposium addresses issues relative to Zevi’s life, to his writings and to his brave fights for his ideas. His position in Italian politics and in the historical interpretation of architecture will be questioned, as well as the theoretical, narrative and rhetorical strategies at work in his engaged texts.
The first session, entitled “Democracy, Dialogue, Narrative: The Dialectics of Disegno and Storia“, will be moderated by K. Michael Hays with contributions from Pippo Ciorra and Daria Ricchi.
The second session, entitled “Zevi’s World, from Cambridge to the Rio de la Plata, and Back to Rome”, will be moderated by Anthony Vidler with contributions from Alicia Imperiale, Jorge Francisco Liernur, and Tamar Zinguer.
A conclusive lecture from Jean-Louis Cohen will measure Zevi’s role within the double perspective of architectural practice and historical reflection.
Schedule:
1:00 PM Opening Remarks
1:10 PM Panel 1: “Democracy, Dialogue, Narrative: The Dialectics of Disegno and Storia”
2:30 PM Coffee Break
3:00 PM Panel 2: “Zevi’s world, from Cambridge to the Rio de la Plata, and back to Rome”
4:30 PM Coffee Break
5:00 PM Keynote lecture
Participant Bios
Pippo Ciorra: architect, critic and professor, member of the editorial board of “Casabella” from 1996 to 2010, he collaborates with journals, reviews and national. In 2011 he has published an overview of the conditions of architecture in Italy, Senza architettura, le ragioni per una crisi (Laterza). Author of a number of books and, as the monographic studies on Ludovico Quaroni (Electa, 1989), Peter Eisenman (Electa, 1993), and then on museums, urbanism, photography and contemporary Italian architecture. He teaches design and theory at SAAD (University of Camerino) and is the director of the international PhD program “Villard d’Honnecourt” (IUAV). He’s a member of CICA (International Committee of Architectural Critics), advisor for the award “Gold Medal of the Italian architecture”. He’s been chairing or participating to juries for national and international design competitions. In 2016 was part of the jury for the XV Architecture Biennale in Venice. He has curated and designed exhibitions in Italy and abroad. Since 2009, he is Senior Curator of MAXXI Architettura in Rome. Among his major exhibitions, Re-cycle, Energy, Food, The Japanese House. Piccole Utopie, is a traveling show on ten Italian architects. In 2018 he curated, with J-L. Cohen, the exhibition on Bruno Zevi. Storia e controstoria dell’architettura. He curates the Italian branch of YAP, the MoMA PS1 international program for young architects.
Jean-Louis Cohen: Trained as an architect and an historian, Jean-Louis Cohen holds since 1994 the Sheldon H. Solow Chair for the History of Architecture at New York University’s Institute of Fine Arts. In 2014 he has been given the first chair for architecture at the Collège de France. His research has focused on the French, German and Soviet architectural avant-gardes, on colonial situations and on Paris planning history. He has published more than thirty books, including: France, Modern Architectures in History (2015), Le Corbusier: an Atlas of Modern Landscapes (2013), The Future of Architecture. Since 1889 (2012), Architecture in Uniform (2011), Mies van der Rohe (2007), Casablanca (2002), and Le Corbusier and the Mystique of the USSR (1992). Among the numerous exhibitions he has curated feature the centennial show “L’aventure Le Corbusier” (1987), at the Centre Georges Pompidou; “Scenes of the World to Come,” and “Architecture in Uniform at the Canadian Center for Architecture (1995 and 2011); “Interférences / Interferenzen – Architecture, Allemagne, France”, at the Musées de Strasbourg (2013); “Le Corbusier: an Atlas of Modern Landscapes,” at the Museum of Modern Art (2007). In 2018, he has curated wih Pippo Ciorra the exhibition Zevi’s Architects at Rome’s MAXXI. He received in 2014 the special mention of the jury for his French pavilion at the Venice Biennale.
K. Michael Hays is Eliot Noyes Professor of Architectural Theory at the Harvard University Graduate School of Design and Associate Dean for Academic Affairs. Hays joined the Faculty of Design in 1988, teaching courses in architectural history and theory. Hays has played a central role in the development of the field of architectural theory and his work is internationally known. His research and scholarship have focused on the areas of European modernism and critical theory as well as on theoretical issues in contemporary architectural practice. He has published on the work of modern architects, as well as on contemporary figures. Hays was the founder of the scholarly journal Assemblage, which was a leading forum of discussion of architectural theory in North America and Europe. From 1995 to 2005 he was Chair of the PhD Committee and Director of the GSD’s Advanced Independent Study Programs. In 2000 he was appointed the first Adjunct Curator of Architecture at the Whitney Museum of American Art, a position he held until 2009.
Alicia Imperiale’s scholarly work examines the interplay between technology and art, architecture, representation, and fabrication in postwar Italian art and architecture. She is the author of New Flatness: Surface Tension in Digital Architecture (Birkhauser, 2000); “Seminal Space: Getting under the Digital Skin,” in RE:SKIN (MIT, 2006); “Organic Italy? The Troubling Case of Rinaldo Semino,” in Perspecta 43 (2010); “Post 1965 Italy: The ‘Metaprogetto sì e no” in Industries of Architecture (Routledge, 2015), “Organic architecture as an Open Work,” in Zevi’s Architects: History and Counter-History from Postwar to the End of the 20th Century (Quodlibet, 2018), “An Ineluctable Geometric Character: Luigi Moretti and a prehistory of parametric architecture” (Log 44, 2018) and “Paolo Soleri’s Teilhard de Chardin Cloister,” in Modern Architecture and Religious Communities: Building the Kingdom (Routledge, 2018). Her book manuscript Organic Architecture as an Open Work: The aesthetics of experimentation in art, technology & architecture in postwar Italy is based upon her dissertation at Princeton University. In 2016-17 she was a Cornell University Society for the Humanities Fellow, where she conducted research for a new book Machine Consequences: Origins of Output. Her work has been supported by a Graham Foundation for Advanced Studies in the Fine Arts Research Grant.
Jorge Francisco Liernur is an architect graduated at the University of Buenos Aires. He held out postgraduate studies with Manfredo Tafuri and Tilmann Buddensieg. He is currently Professor Emeritus at the School of Architecture and Urban Studies at the Torcuato Di Tella University in Buenos Aires, where he was its founding Dean, and he is Associated Professor at the School of Architecture of Santiago de Chile’s Catholic University. He was (1986-2016) Researcher from the Argentine National Council for Research on Science and Technology, and Guest Curator of the Museum of Modern Art in New York. He has been visiting scholar at several Universities in America, Asia and Europe: Harvard (USA), Navarra (Spain); Roma La Sapienza, Politecnico di Milano, (Italy); Universität Trier (Germany); Xi An University of Technology (China) among others. He published books (“Architecture in XXth Century Argentina”, “The Southern Network. On the works of Le Corbusier and his disciples in Argentina”; “Writings on XXth Century Architecture in Latin America”, “Architecture in Latin America. 1965-1985”, “The shadow of the Avant-Garde. Hannes Meyer in Mexico”, etc.), and numerous essays in America, Asia and Europe (“Assemblage”, “ANY”, “Zodiac”, “Casabella”, “AA files”, “Arquitectura Viva”, “Der Architekt”, “A+U”, “World Architecture”, etc..)
Daria Ricchi has a Ph.D. in history and theory from Princeton University. She in an architectural historian and writer. She is a regular contributor to architectural magazines and academic journals. Her dissertation focused on architecture historiography and its literary genres between 1930s and 1950s considering figures like the architect and historian Bruno Zevi, the art critic Giulio Carlo Argan, and the writer Italo Calvino. More broadly, her research interests include: writerly modes in the historiography of architecture, modern and contemporary art and architecture, popular culture. While at Yale as a postdoctoral fellow she started her current project. She is studying the early architectural writing by the American novelist Edith Wharton (1862-1937), and how writing and questions of taste targeted both a specialized audience and a broader public.
Anthony Vidler received his professional degree in architecture from Cambridge University in England, and his doctorate in History and Theory from the University of Technology, Delft, the Netherlands. Dean Vidler was a member of the Princeton University School of Architecture faculty from 1965–93, serving as the William R. Kenan Jr. Chair of Architecture, the Chair of the Ph.D. Committee, and Director of the Program in European Cultural Studies. In 1993 he took up a position as professor and Chair of the Department of Art History at UCLA, with a joint appointment in the School of Architecture from 1997. Vidler was appointed Acting Dean of the Irwin S. Chanin School of Architecture of The Cooper Union in 2001, and Dean of the School in 2002, a position he held until 2013. A historian and critic of modern and contemporary architecture, specializing in French architecture from the Enlightenment to the present, he has consistently taught courses in design and history and theory and continues to teach a wide variety of courses at The Cooper Union. Vidler has received awards from the Guggenheim Foundation, the National Endowment for the Humanities; he was a Getty Scholar, at the Getty Center for the History of Art and the Humanities in 1992–93 and a Senior Mellon Fellow at the Canadian Centre of Architecture, Montreal, in 2005. His publications include The Writing of the Walls: Architectural Theory in the Late Enlightenment (Princeton Architectural Press, 1987), Histories of the Immediate Present: The Invention of Architectural Modernism (MIT Press, 2008), and The Scenes of the Street and other Essays (Monacelli Press, 2011).
Tamar Zinguer is an educator and historian of architecture who has practiced for ten years before turning to research and teaching. Her book and manuscripts all position architecture within larger cultural fields and discourses. Architecture in Play: Intimations of Modernism in Architectural Toys, (UVA Press, 2015) explores how breakdown and collapse, constructing and taking apart have positioned toys as tools that advanced the constant reevaluation of spatial design. A manuscript in progress, “The Degree Zero of Architecture,” looks at different critics who used the expression “degree zero” in relation to architecture. Minimalism in design, industrial buildings, early urban forms and vernacular structures are all explored and different modalities of nothingness investigated in a discipline whose formal manifestations have become more and more complicated. Also forthcoming is Model Deserts: An Architectural History of the Sandbox (MIT Press, 2019), which follows the ubiquitous space of the sandbox from its pedagogical beginnings in 19th Century Berlin to its death in 1970, USA, and its subsequent rebirth as a significant trope in art. Zinguer was trained at The Cooper Union (B. Arch), Technion, Israel (M.Sc.) and Princeton University (Ph.D.) and has been Associate Professor of Architecture at The Cooper Union since 2006.
Due to unforeseen circumstances, Roberto Dulio is no longer able to participate in the conference.
PRACTICE: Outside In | Inside Out
This symposium considers discourse on contemporary issues of design practice in two parts: the external pressures of economic, environmental, and political systems, and internal forces of tools, techniques, and strategies for design. Addressing the multifaceted nature of the profession, we will explore themes for the design of practice, such as work and labor, tools and technology, and ethics and agency. The symposium highlights potential avenues for the growth and constitution of practice, as well as the issues currently at stake within the profession. The following discussions confront pressing questions regarding the shifting responsibilities of design practice, and the future of practice itself.
This symposium is generously sponsored by the Carl M. Sapers Ethics in Practice Fund, and co-hosted by the GSD Practice Platform and the Department of Architecture.
2:00pm
Introduction
Kajima Professor in Practice of Architecture Harvard Graduate School of Design
Principal, Mack Scogin Merrill Elam Architects
2:15pm-3:45pm
Building Practice: Ethics, Agency, and Labor
This panel addresses the current systems of value in contemporary design practice for the management and creation of labor, the evaluation of risk, and the mediation of underlying economic and social dynamics in the design of the built environment. Focusing on the duties of the designer in our current culture of production, the panelists will hold a critical discussion on the external forces affecting practice and the growing crisis of the marginalization of the design disciplines. The evolution of practice will be examined through historical, ethnographic, and other qualitative lenses, revealing complex systems of relations between key players in the creation of the built environment.
In outlining the organizational distinctions between formal and informal design methodologies, corporate conglomerations and grassroots design teams, the discussion will emphasize the sociopolitical role of design, questions of professional identity, and the opportunities to increase the agency of design in the face of uncertain futures.
Moderated by Mark Lee, Chair of the Department of Architecture, Harvard Graduate School of Design; Principal, Johnston Marklee
Aaron Cayer is an ethnographer, historian, and educator of architecture. He is currently an Assistant Professor of Architecture at the University of New Mexico. Prior to New Mexico, he taught architecture history and theory at Cal Poly Pomona, and he was a Senior Research Associate at cityLAB, an urban research center within UCLA’s Department of Architecture and Urban Design, from 2012-2017. Also in Los Angeles, he co-founded the Los Angeles chapter of The Architecture Lobby in 2016. Aaron received his Ph.D. in Architecture from the University of California, Los Angeles, as well as undergraduate and graduate degrees in architecture from Norwich University in Vermont. His current research focuses on the histories and theories of postwar corporate architecture practices as they are informed by those of labor, capitalism, and urban political economies.
Neena Verma is an architect and theorist based in New York City. Her research and writing focus on the intersection of practice and society, with specific challenge to the norms of perception and beauty. As a former attorney, Neena’s analyses consider both the legal and architectural professions.
Neena’s writing has appeared broadly, most recently in Architectural Research Quarterly, and her collaborative work has been presented before the Association of American Law Schools, Buenos Aires Biennale and Venice Biennale. She was an invited participant to the American Institute of Architects Emerging Professionals Summit and an appointee to the AIA Center for Emerging Professionals. Her first built work was completed as an architecture graduate student with Tulane’s UrbanBuild program. A recipient of the John William Lawrence Travel Fellowship, she has studied slum architecture in India.
Neena holds degrees from the University of Pennsylvania, The Wharton School, Rutgers Law School and Tulane School of Architecture. She is currently Adjunct Faculty at NJIT College of Architecture and Design and principal of her eponymous practice. She is working on a book about immigrants finding place.
Jesse Keenan is a member of the architecture faculty of the Graduate School of Design where he teaches professional practice courses and conducts research at the intersection of climate adaptation and the built environment, including aspects of design, engineering, regulation and finance. Jesse has partnered with a variety of global actors, including the AIA, Audi, Carnegie Corporation, EPA, Goldman Sachs, Google, ICC, MoMA, Mori Foundation, Lennar Foundation, NASA, National Security Council, NIST, Open Society Foundation, Regional Plan Association, RAND Corporation, Rockefeller Foundation, the White House and the U.N. Jesse is the author of NYC 2040: Housing the Next One Million New Yorkers (Columbia University Press) and co-editor of Blue Dunes: Climate Change by Design (Columbia University Press) and Climate Change Adaptation in North America: Experiences, Case Studies and Best Practices (Springer). Jesse’s forthcoming book, Climate Adaptation Finance and Investment in California (Routledge) will be released in November. Keenan holds concurrent appointments as a Research Advisor to California’s Governor Jerry Brown and as a Visiting Scholar at the Federal Reserve Bank of San Francisco. Jesse holds degrees in the law (J.D., LL.M.) and science of the built environment (M.Sc.), including a Ph.D. from the Delft University of Technology.
Alison Brooks is the John T. Dunlop Design Critic in Architecture, and principal and creative director of Alison Brooks Architects based in London. One of the leading architects of her generation, and named in 2012 as one of “Britain’s 500 Most Influential” by Debrett’s, Alison has developed an international reputation for a multi-award winning body of work since founding her practice in 1996. Her architectural approach emerges from broad cultural research, with each of her projects expressing a specific response to place, community, and landscape. As a recipient of the RIBA Stirling Prize, Manser Medal, and Stephen Lawrence Prize, she is the only British architect to have won all three awards, and in 2017 was appointed as a Royal Designer for Industry by the RSA and selected as Mayors Design Advocate for London. Alison holds BArch and BES degrees from the University of Waterloo, where she also received an Honorary Doctorate of Engineering in 2016. She has taught at the AA, Bartlett UCL and recently taught a Master’s studio in Collective Housing at ETSAM Madrid. Her practice is currently exhibiting at the 2018 Venice Architecture Biennale.
3:45pm Break
4:00pm-5:30pm
The Architect’s Arsenal: Tools and Strategies
This panel focuses on both the tangible and intangible resources available to the designer in practice, with an emphasis on the ways in which the incorporation of new technologies and strategies affect design. With numerous digital platforms, BIM and machine learning programs already normalized within design workflows, new opportunities arise with the development of digital simulation, geospatial representation, and fabrication technologies for the built environment. The panelists will discuss emerging technologies, from early-stage research and development to commercial and professional usage, critically examining the gap between potential possibilities and actual feasibility in the use of new tools of design.
Focusing also on data-driven analysis and design collaboration, the panelists will address the growing multidisciplinary nature of design in the face of new technologies, as well as the risks and opportunities associated with the increasing automation of practice. In examining the ways in which various technological tools and strategies affect the design of practice, the panel will explore new modes of interaction and responsibility within the design professions.
Moderated by Grace La, Professor of Architecture, Chair of the Practice Platform, Harvard Graduate School of Design; Principal, LA DALLMAN
Eduard Sancho Pou is a registered Architect in both New York and Barcelona, specializing in strategic consulting, planning and directing projects of all scales. His academic profile is based on his own diverse working experience, which includes being Director of Strategy for a private equity real estate firm in New York (New Amsterdam Design Associates), developing projects for the City of Buenos Aires as Urban Projects Operation Manager, running an architectural gallery in Barcelona with Aedes Berlin, and developing an international architectural competition, the Holcim Awards, with a Swiss multinational.
He has lived and worked in Barcelona, Buenos Aires, and most recently New York. Currently, he is based in the greater Zurich area, running his own architecture studio where he works as an architect and strategic consultant. Eduard is the author of Architectural Strategies (Peninsula, 2012) and Function Follows Strategy (Detail, 2015), which focus on how marketing, policies and data affect the process of a project. He is in the process of writing a third book, Digital Strategies for the Built Environment (Actar, 2019), which concentrates on the tools with which to implement strategies and design intangibles.
He has taught at the Columbia University GSAPP (New York), Universidad de Palermo (Buenos Aires) and Universitat Politecnica Catalunya (Barcelona). Eduard received his degrees in architecture and construction engineering, earning his PhD at UPC. He has been awarded a Graham Foundation grant and a Festival of Arts & Design (FAD) Theory Award for his research in Architectural Practice.
Sawako Kaijima is an Assistant Professor of Architecture at the GSD and the Shutzer Assistant Professor at Harvard’s Radcliffe Institute. Her work investigates the integration of architectural, structural, and environmental knowledge to create unique, efficient, and previously unattainable designs. In pursuing this objective, she develops computational design methods and artefacts employing computer simulation and various digital fabrication technologies. Her work has been widely published, exhibited, and has won multiple design awards. Pursuing both academic and applied research at the interface of architecture, engineering, and computer science, Sawako has led multiple interdisciplinary research projects in collaboration with various fields ranging from structural engineering, aeronautics, material science, to art. In addition, she was involved in the development of a vast range of architectural projects undertaken in collaboration with widely acclaimed architectural practices such as ZHA, Thomas Heatherwick, Fosters + Partners, and others at the London based structural engineering consultancy, AKT. Prior to joining Harvard, Sawako held an appointment at the Singapore University of Technology and Design. She received a Master of Architecture degree from the Massachusetts Institute of Technology and a Bachelor of Arts in Environmental Information from Keio University, Japan.
Randy Deutsch AIA, LEED AP is the Associate Director for Graduate Studies and Clinical Associate Professor at the University of Illinois Urbana-Champaign, teaching and conducting research in design, professional practice, building technology and digital technology. Randy is an international keynote speaker and design technology authority. An architect responsible for the design of over 100 large, complex sustainable projects, Randy has been an Exec Ed program leader at Harvard GSD. He has written for DesignIntelligence, has been featured in ARCHITECT Magazine and Architectural Record, and is the author of three books: Convergence: The Redesign of Design (AD, 2017) on the nature of the ongoing convergence of technology and work processes in the profession and industry; Data Driven Design and Construction: Strategies for Capturing, Analyzing and Applying Building Data (Wiley, 2015) on the innovative individuals and firms who are leveraging data to advance their practices; and, BIM and Integrated Design: Strategies for Architectural Practice (Wiley, 2011, translated to Chinese in 2018) tracking the social and organizational impacts of the new technologies and collaborative work processes, among other publications. His next book is Superusers: Design Technology Specialists and the Future of Practice (Routledge) due out in mid-2019.
Robert Pietrusko is an Associate Professor in the department of Landscape Architecture, where his teaching and research focus on geographic representation, simulation, narrative cartography, and the history of spatial data sets.
His design work is part of the permanent collection of the Fondation Cartier pour l’art contemporain in Paris and has been exhibited in over ten countries at venues such the Museum of Modern Art (MoMA), ZKM Center for Art & Media, and the Venice Architecture Biennale, among others.
Prior to joining the junior faculty of the GSD, Robert worked as a designer with Diller Scofidio + Renfro in New York, and held research positions at Parsons Institute for Information Mapping at the New School and at Columbia University’s Spatial Information Design Lab.
Robert holds a Bachelor of Music in Music Synthesis (with honors) from the Berklee College of Music; a Master of Science in Electrical Engineering from Villanova University; and a Master of Architecture (with distinction) from the Graduate School of Design at Harvard University.
5:30-5:45pm Closing
