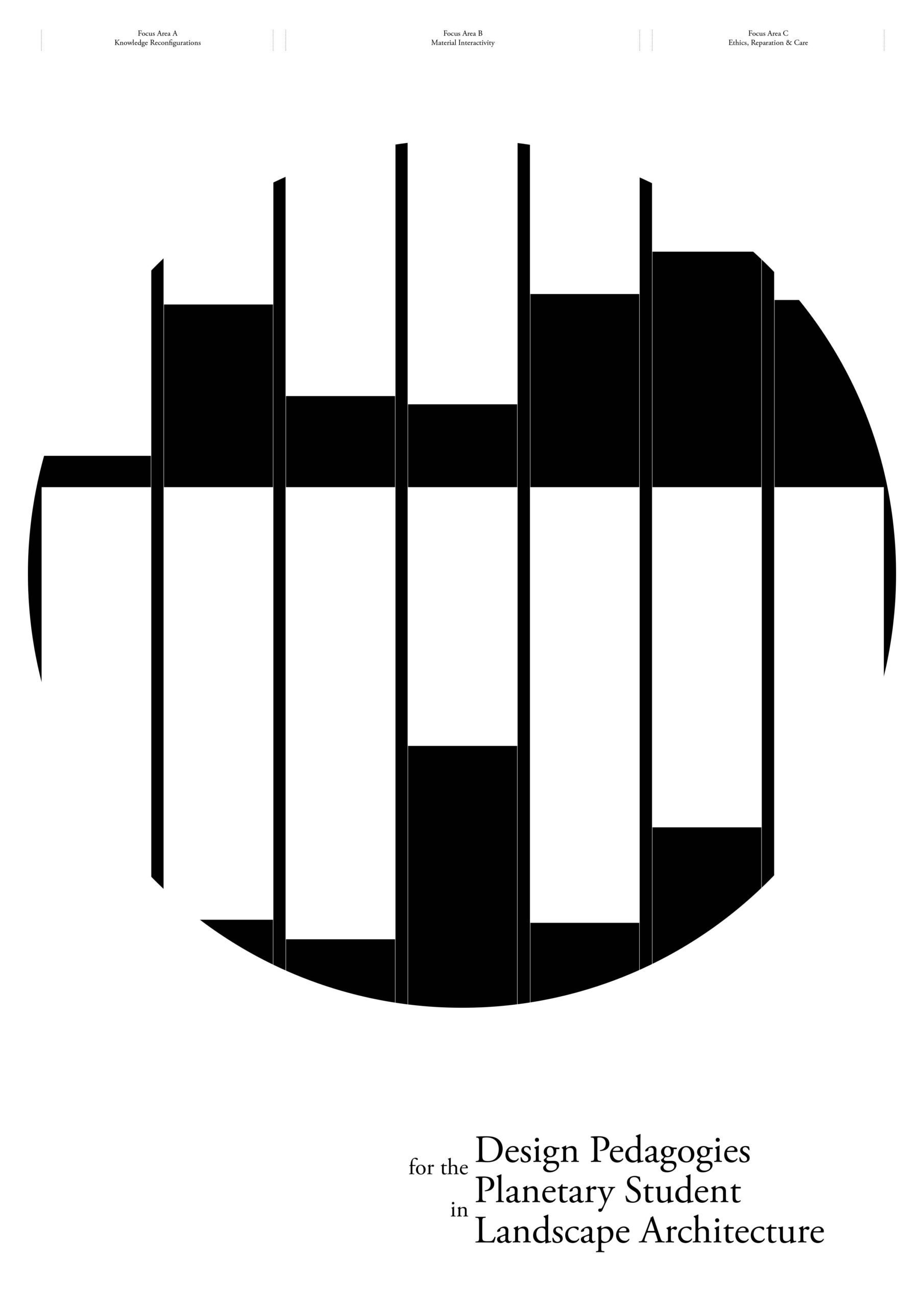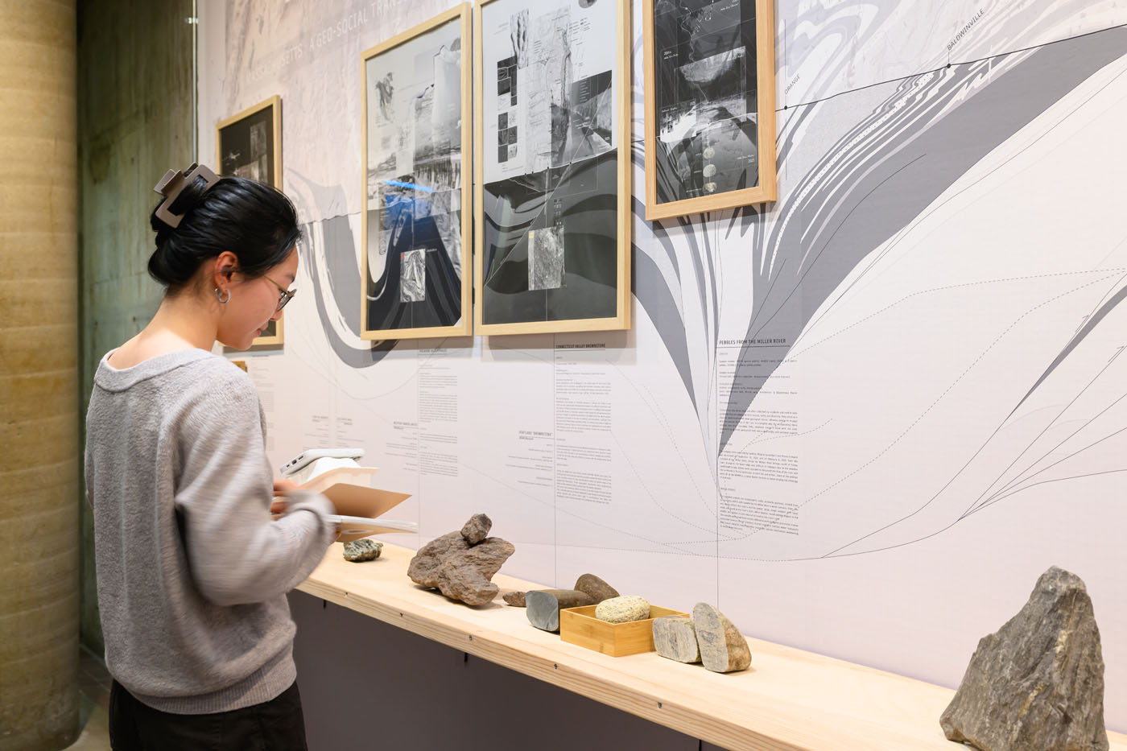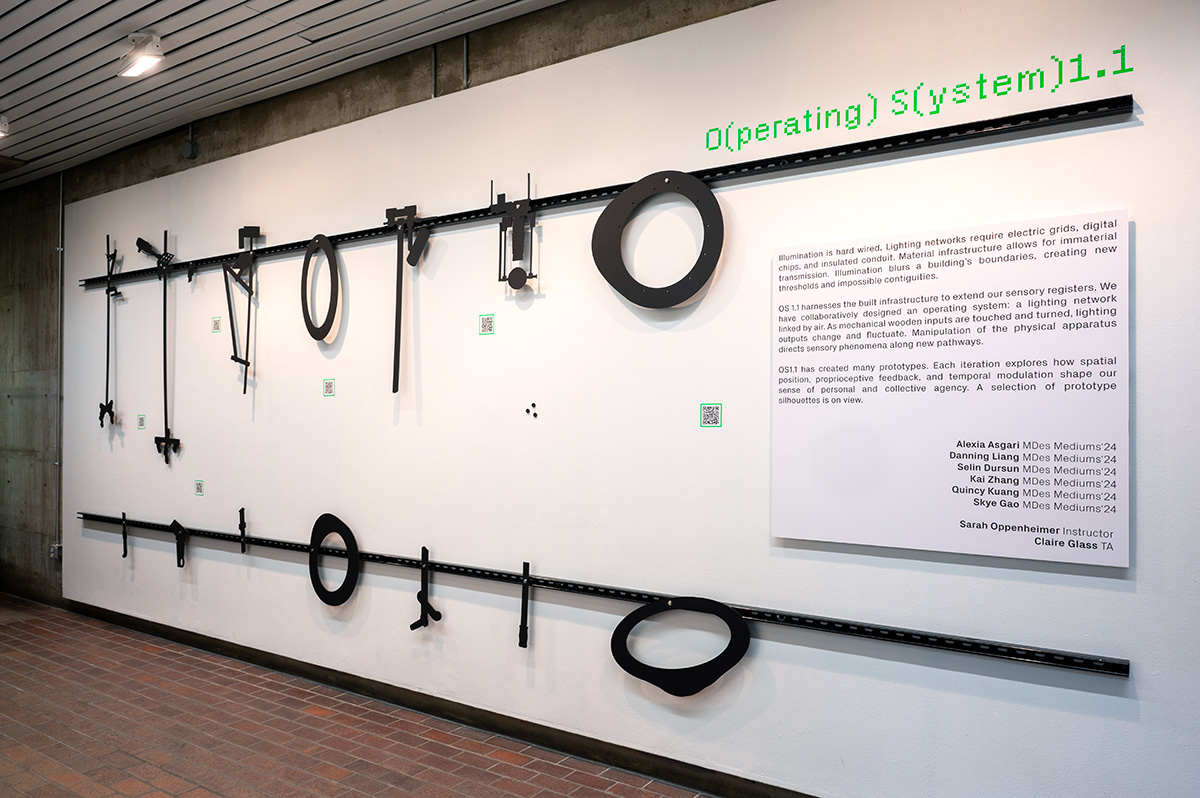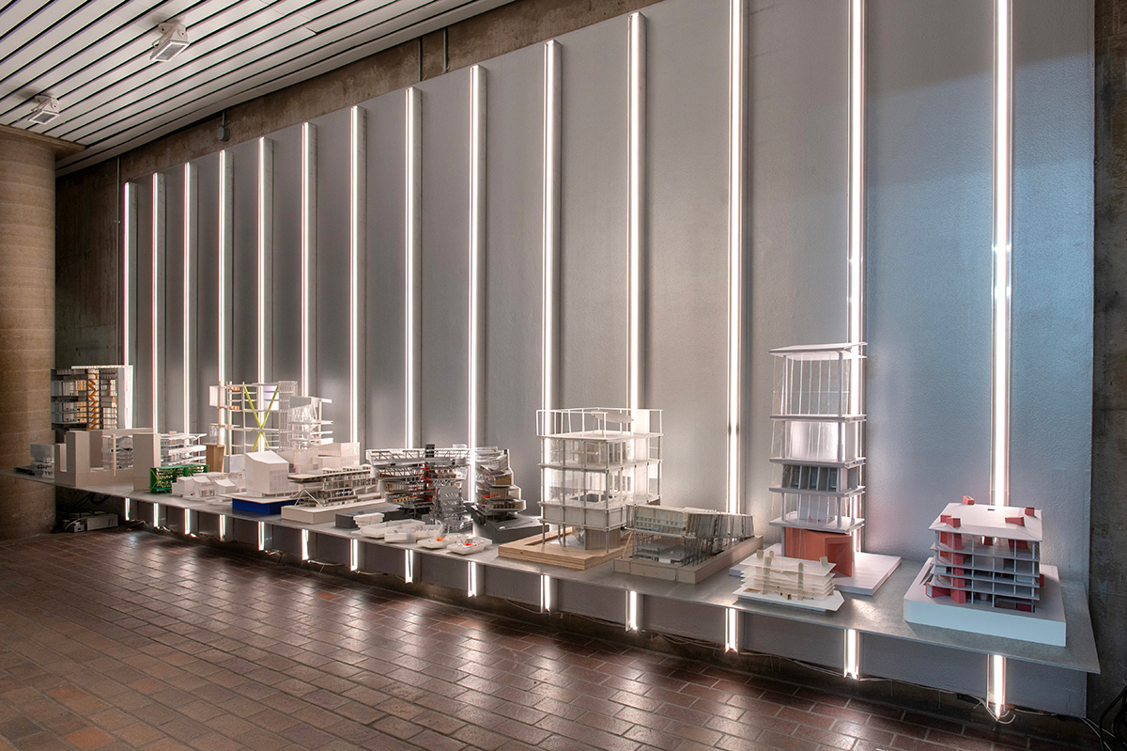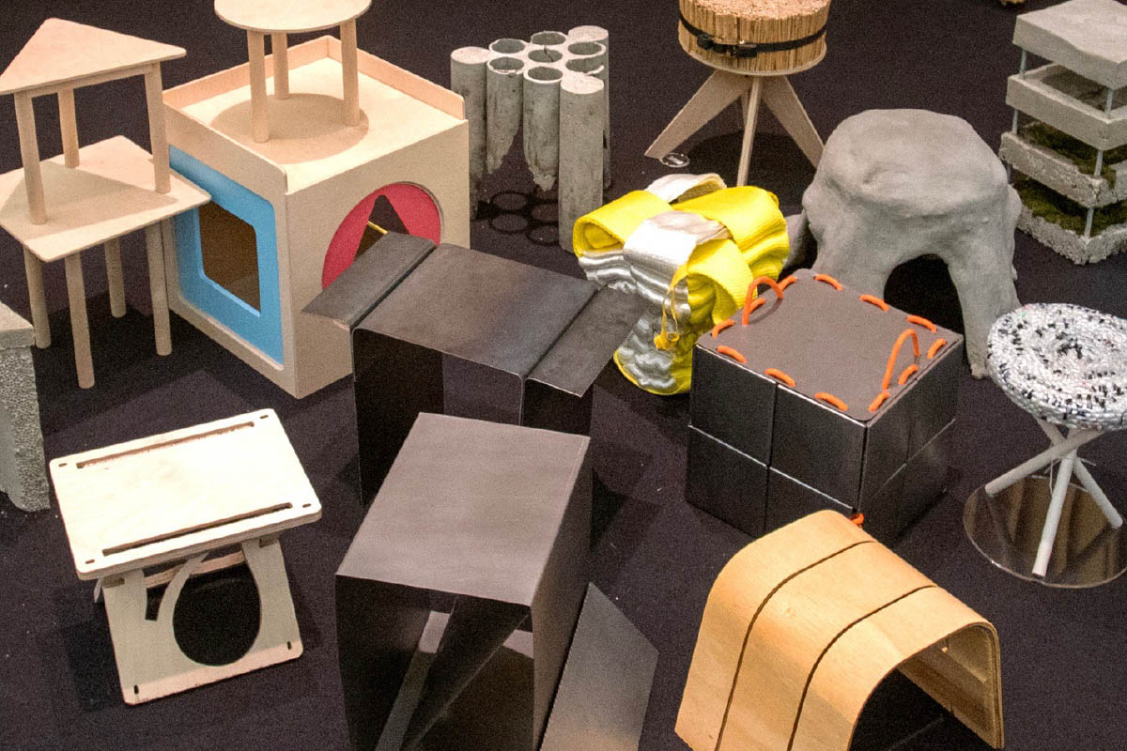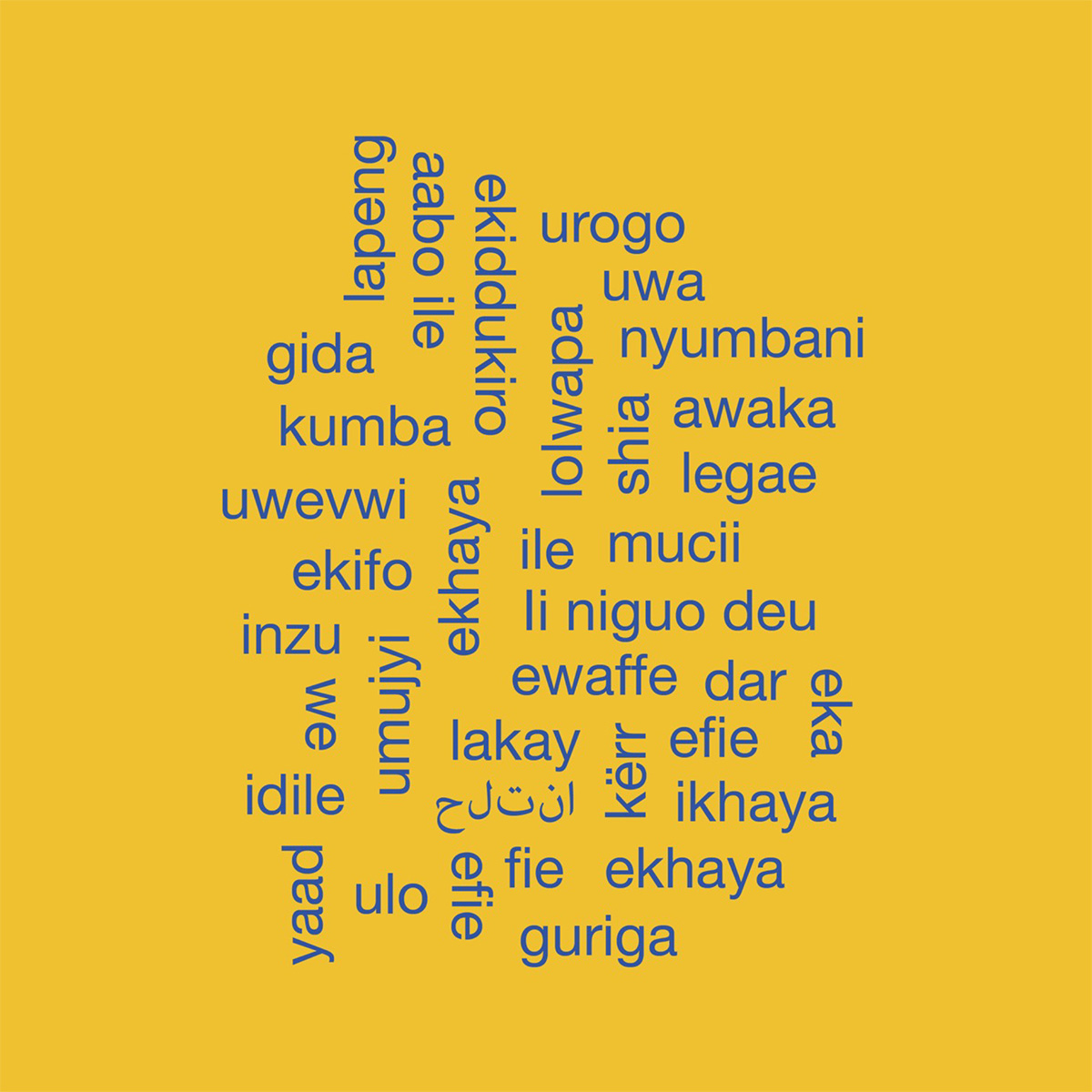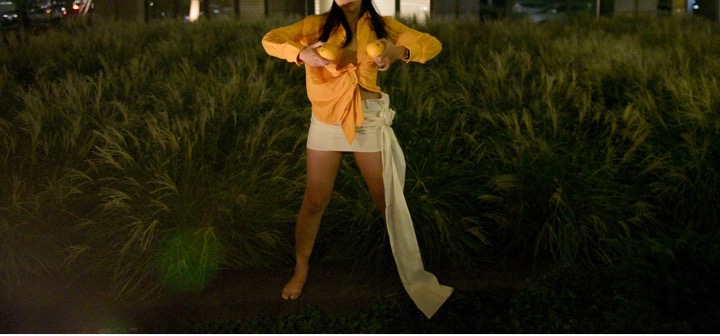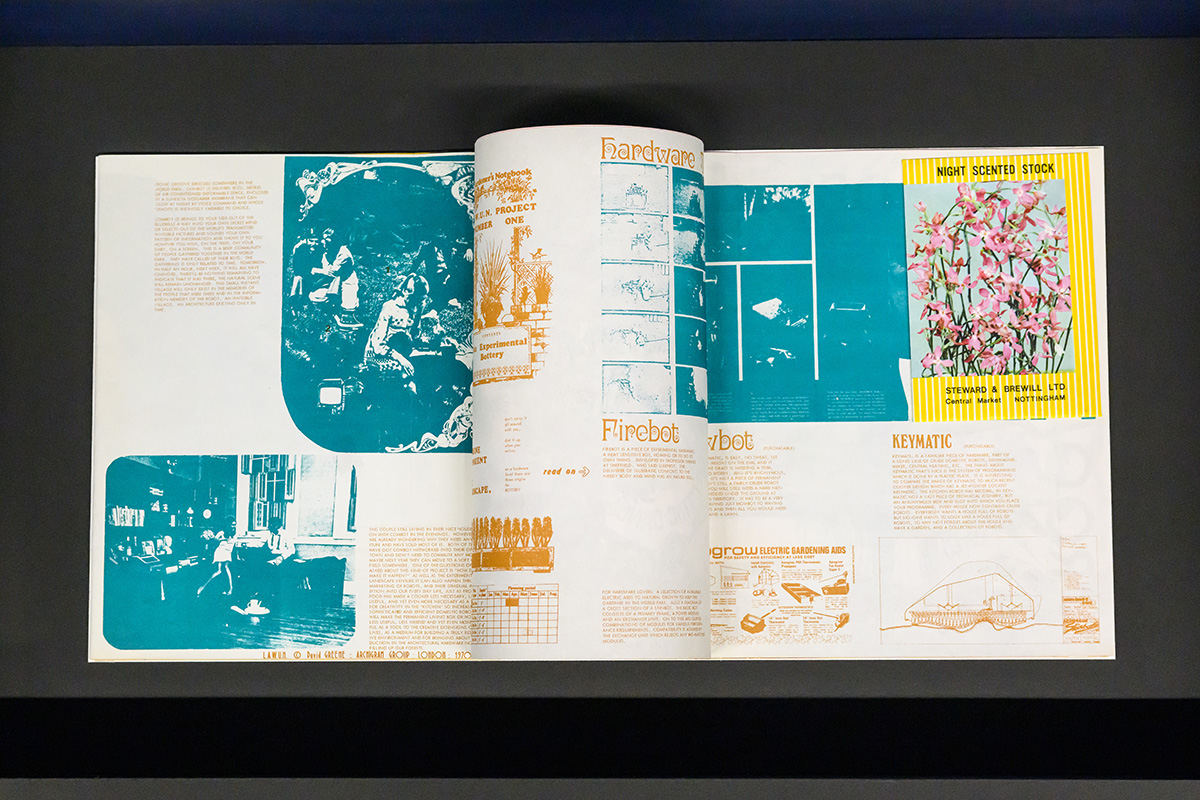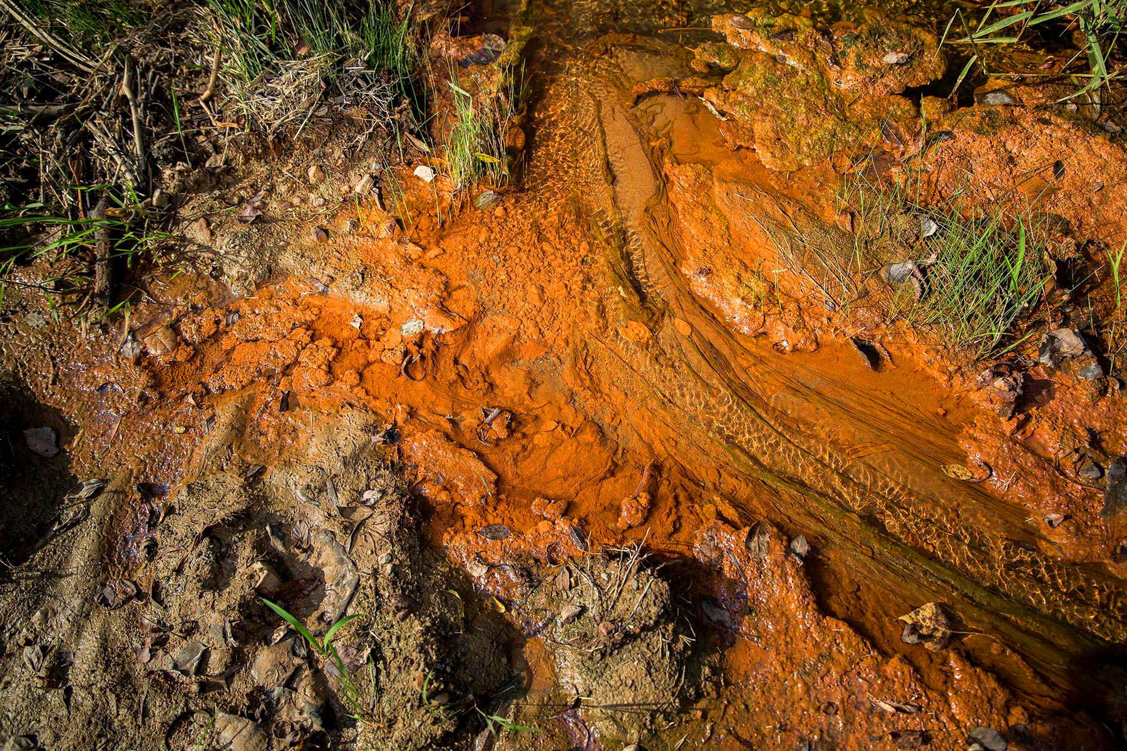BLACK ROOTS: A CHRONO-CONSTELLATION & FAMILY TREE
BLACK ROOTS: A CHRONO-CONSTELLATION & FAMILY TREE
At the 10th anniversary of the Black in Design Conference, Harvard Graduate School of Design’s Black Student Union and AfricaGSD presents BLACK ROOTS, A CHRONO-CONSTELLATION & FAMILY TREE — a multi-part exhibition honoring a decade of design, dialogue, and collective imagination. Reflecting and expanding upon the many ways in which Black communities navigate injustice, forge independence, and cultivate solidarity, the exhibition triangulates the theologies, ecologies, and geographies that sustain survival and creative flourishing
BLACK ROOTS traces the socio-ancestral lineages of design practice within the Black and African diaspora. Inspired by the emerging format of the “chronogram,” the exhibit unfolds with a chrono-constellation, which studies how resistance methods, cultural innovations, and realms of consciousness operate as spatial practices- informing the act of making place, memory, and future all at once.
Across the summer leading into the fall conference, BiD organizers solicited an open call for designers to contribute works, stories, and artifacts that were then mapped and formally archived into a catalog of major social themes, categories of practice, and methods of making in Black design traditions. These submissions, and their metadata form the CHRONO-CONSTELLATION, a graphic timeline of the evolution of these histories and material practices, layered onto a cartography of the Black Atlantic. As a visual archive tracing migration, exchange, and innovation, the CHRONO-CONSTELLATION highlights the continuous remaking of what influences and shapes “design” through the diasporic world.
Complementing the CHRONO-CONSTELLATION, the FAMILY TREE begins with interviews gathered from past organizers, documenting the conference’s pivotal impact and evolution through the lives it has changed, alongside the collaborations and community it has inspired and nurtured. The FAMILY TREE honors all who have built and sustained this gathering, offering an intergenerational record of creative lineage that has often been denied to Black families of the Black and African diaspora.
Through these collective acts of remembrance and weaving, BLACK ROOTS asks what persists, what is possible, and what remains to be designed differently. In turn, we invite you to reflect on how all of us grow to resist, reimagine, and cultivate sustainable, just futures.
EXHIBITION TEAM
Tyler White: Co-Designer, Co-Curator
Celina Abba: Co-Designer
Kiki Cooper: Co-Designer, Co-Curator, Project Manager
Michael Anthony Bryan II: Interview Coordinator, Co-Designer
Lawrence Stephen Early IV: Co-Designer
Darius A.L. Bottorff: Co-Designer
Jabari Canada: Filmmaker & Editor
Milaun Brown: Archivist
Research Contributors: Donald Olunrotoba, Grant Stokes, Kiki Cooper, Lawrence Stephen Early IV, Mica Caine, Milena Almetica, Tyler White, Celina Abba
Artifact Contributors: Michele Y. Washington, Vanessa Morrison, Inumidun Obikoya, Alula Hunsen, Afomia Hunde, Pierce Gordon
Interview Contributors: Courtney Jacobovits, Dana McKinney White, Megan Echols, Natasha Hicks, Cara Mitchell, Breanna Taylor, Tosin Odugbemi, Kai Wolcott, Dora Mugerwa, Oluwatobiloba Fagbule
Installation: Kiki Cooper, Michael Anthony Bryan II, Donald Olunrotoba, Ibiebele Opuso-Jama, Darius A.L. Bottorff
COLLABORATORS
Howard University, Moorland-Spingarn Research Center
SPECIAL THANK YOU TO:
Dan Borelli, David Zimmerman & The Exhibition Team
Sarah Whiting
Design Pedagogies for the Planetary Student in Landscape Architecture
Design Pedagogies for the Planetary Student in Landscape Architecture
Consider landscape architecture graduates in the near future, strategically positioned at critical intersections of systemic change. These graduates emerge from alternative pathways that have expanded the discipline’s approach to professional practice. Planetary Landscape Architecture graduates are deeply inspired to cultivate a world of generosity and hope through which multiple worlds can flourish together within Earth’s interconnected systems. As students and then practitioners, they strive for an equitable and just planetary future.
The planetary world is one that recognizes the Earth as a complex interconnected set of systems composed of multiple worlds and knowledge structures. It is a world that acknowledges diverse cosmologies, temporalities, and more-than-human relations. It is a world that emphasizes ethical responsibilities across boundaries of species, cultures, and geographies, in solidarity with shared environmental challenges. This is the world of the Planetary Student. For that student, the Earth cannot helpfully be regarded as a single, globalized, containable entity with a determinable future.
Future Planetary Landscape Architecture students will embody a pluriversal approach to their discipline, recognising the Earth consists not of a single world, but of many worlds in dynamic relation. These students will be skilled in navigating multiple knowledge systems. For example, they will be able to integrate perspectives from diverse epistemologies, scientific forms of ecological systems justifications, and landscape ethics. Their suite of skills is developed as recognition that no single framework can adequately address complex planetary challenges to which the discipline needs to respond ethically.
This exhibition maps the historical development of design studio pedagogy and approaches embracing pluriversal knowledge integration, cultural interface pedagogy, relational design practices, critical time consciousness, and collaborative design studio ecologies. By juxtaposing these approaches across the Experiments Wall’s dual surfaces, the exhibition reveals both the evolution of design studio pedagogies to date and the future possibilities.
BECOMING GEOLOGIC
Becoming Geologic invites visitors to explore Massachusetts’s geological and material histories, weaving deep time with human narratives to reveal our evolving relationship with the Earth’s materials.
MASSACHUSETTS : A GEO-SOCIAL TRANSECT
A painted elevation profile traces a geological cross-section of the state, guiding viewers from North Adams to Boston. Along this line, composite drawings delve into specific localities and their associated geo-materials, layering archival imagery, geological illustrations, and field notes to unearth stories embedded in local stones and landscapes. Beneath this geo-social transect, a long shelf displays physical samples collected along the route or borrowed from Harvard’s Mineralogical and Geological Museum, linking each material to its landscape of extraction
THEORY OF CONGLOMERATES
The second part of the exhibition examines two key geo-materials found in Boston urban environment and replace them into the geological rock cycle. The Roxbury Conglomerate reveals how ancient geological formations have shaped the city’s history, identity, and urban fabric. In contrast, asphalt—often seen as purely industrial—is reframed as a geological formation, derived from fossil organic matter (bitumen) and contributing to Earth’s evolving stratigraphy as a marker of the Anthropocene
By presenting these samples not as isolated artifacts but as part of broader spatial, historical, and social continuums, the exhibition highlights the importance of non-extractive practices and challenges how cultural institutions convey geological and material knowledge to the public. Through tactile and visual engagement, as well as alternative methods of classifying and describing geo-artifacts, Becoming Geologic invites architects, designers, and the public to develop a deeper sensitivity to geological materials—their formation, transformation, and future trajectories. It challenges us to see the built environment not as separate from nature, but as an extension of geological processes evolving in deep time.
O(perating) S(ystem)1.1
Illumination is hard wired. Lighting networks require electric grids, digital chips, and insulated conduit. Material infrastructure allows for immaterial transmission. Illumination blurs a building’s boundaries, creating new thresholds and impossible contiguities.
OS1.1 harnesses the built infrastructure to extend our sensory registers. We have collaboratively designed an operating system: a lighting network linked by air. As mechanical wooden inputs are touched and turned, lighting outputs change and fluctuate. Manipulation of the physical apparatus directs sensory phenomena along new pathways.
OS1.1 has created many prototypes. Each iteration explores how spatial position, proprioceptive feedback, and temporal modulation shape our sense of personal and collective agency.
By:
Alexia Asgari, MDes Mediums ’24
Danning Liang, MDes Mediums ’24
Selin Dursun, MDes Mediums ’24
Kai Zhang, MDes Mediums ’24
Quincy Kuang, MDes Mediums ’24
Skye Gao, MDes Mediums ’24
Instructor: Sarah Oppenheimer
TA: Claire Glass
MODELING INTEGRATION: Core 3 Integrate MArch Design Studio, Fall 2023
MODELING INTEGRATION: Core 3 Integrate MArch Design Studio, Fall 2023
The pedagogy of the Architecture Core 3 design studio relies on physical models to explore the integration of spatial, programmatic, structural, and environmental systems. For the Fall 2023 semester students worked on a mixed-use building combining cultural and sports facilities for the Roxbury neighborhood of Boston. The fixed dimensions of sports facilities, both planimetrically and sectionally, provided dimensional constraints for program organization, as well as long span structural requirements for column-free spaces.
Core 3 is taught concurrently with Structural Design II (SCI-6229) and Construction Systems (SCI-6230), so the studio benefits from the adjacency to building technology courses. Students also had the opportunity to meet with consulting engineers from Silman and Arup during the semester. Structural models produced over the course of the semester helped students develop an intuitive understanding of stress and stiffness of structural members like braced frames and trusses.
Other models highlight the use of circulatory elements, exit stairs and elevator cores as both experiential elements and part of the integration of code and life safety requirements. Large scale models of building facades highlight the relationship between structural systems and building envelopes as well as material studies of concrete shells, glass envelopes and rainscreen facades.
To integrate is to form into a unified whole. Architecture is fundamentally a part-to-whole problem, involving the complex integration of building programs, components, systems and parts into a synthetic whole. The Core 3 models on display here showcase a range of model types that demonstrate the physical aspect of the part to whole and integrative thinking of the Core 3 pedagogy.
-Eric Höweler
Instructors:
Alex Anmahian (Design Critic in Architecture), Elle Gerdeman (Design Critic in Architecture), Andrew Heid (Design Critic in Architecture), Eric Höweler (Associate Professor of Architecture) (coordinator), Jon Lott (Associate Professor of Architecture), Angela Pang (Design Critic in Architecture)
Teaching Assistants:
Honor Bishop (MArch I 2025), Joyce Chang (MArch I 2024), Catherine Chen (MArch I 2025), Juliette Dankens (MArch I 2024), Leon Fong (MArch I 2025), Zak Leazer (MArch I 2024)
Students:
Yupeng Gao (MArch I 2026), Htet Hlaing (MArch I 2026), Leah Lock (MArch I 2026), Maggie Martin (MArch I 2026), Ann Tanaka (MArch I 2026), Aries Wang (MArch I), Mingxuan Wei (MArch I 2026), Alex Yang (MArch I 2026), Sihan Zhao (MArch I 2026)
Sixteen Student Stools
Economic growth, material extraction, and greenhouse gas emissions have a near-99 percent correlation. Building is an act of climate change.
This exhibition draws increased attention to climate change pedagogy at the Graduate School of Design by showcasing sixteen student-designed stools from the MArch core course, Materials. The stools are a minimal functional architecture for students to investigate the environmental and social impact materials have through the production of waste (materials, toxins, emissions, etc.) across the entire building lifecycle. And through the hands-on experience of making, the stool project seeks to extract the latent opportunities for designers to shape the future of such impacts.
Highlighting these opportunities, the student-designed exhibition structure dismantles, reuses, and reimagines waste materials from the decommissioning of the American Architecture (Model) Kenzo Tange Pavilion. Its student designers state, “This structure has been offered a second life, that of a true soapbox, to be dismantled and used to display student work, to serve in elevating voices and ideas. Maintaining certain iconic qualities of the original structure, the history is not entirely erased, yet functions specifically for its new purpose. Creating a platform for each student’s design allows the student’s work to become the priority and the structure to have a supporting role. Design is kept minimal for this reason, to give precedence to the work.”
Stories That Take Me Home
Stories That Take Me Home
In conjunction with the Black in Design 2023 Conference, “The Black Home”
Across languages and cultures, the notion of home resonates universally as a sanctuary, a refuge, and a testament to our deep connection with a specific place—a delineated territory of heritage. From the strokes of art to the textures of fabrics, the aromas that waft through the air, and the harmonies of sounds, the Black home becomes an outward manifestation of our traditions, customs, and embodied identities.
For Black individuals, the meaning of home extends far beyond a physical structure. It encompasses the intangible essence of where the heart finds solace, where families flourish, and where we seek respite from the violence that often plagues the public sphere. Home becomes a fluid concept, adapting and evolving as we navigate different environments and forge connections with diverse communities.
Unfortunately, descriptions and visions of the Black Home on the African continent often veer toward narratives of “death, destruction, disease, and danger,” as eloquently captured by Kenyan writer Binyavanga Wainaina. Regrettably, these homes are frequently regarded as mere artifacts, subjects for study, or curiosities to be sampled rather than be acknowledged for their profound multidimensionality. In reality, these structures provide shelter, reflect culture, identity, and traditions, and generate spaces of the home that transcend the physical realm.
In an effort to rectify these misconceptions, this groundbreaking exhibition unites African visionaries—designers, sound artists, storytellers, and creators—to celebrate the diverse interpretations of Black homes throughout the continent. As an integral component of the Black in Design Conference 2023 (September 22-24, 2023) programming, this exhibition aims to expand the visual and expressive boundaries surrounding the Black African home. By doing so, we seek to reinforce and honor the ideals cherished by Black communities residing in Africa and across the broader diaspora.
Curatorial Team:
Black in Design 2023 Conference Co-Chairs: Dora Mugerwa (MLA ’24), Tobi Fagbule (MDes ’23), Kai Walcott (MLA ’24), MJ Johnson (MUP ’23)
Exhibition Design:
Àrà Lab: Tobi Fagbule (MDes ’23) and Sumayyah Súnmádé Raji (MArch ’23)
Faculty Advisor:
Cory Henry, Design Critic in Architecture
Womxn In Design: Yeah, they were all Yellow: Asian Feminist Architectural Possibilities
Womxn In Design: Yeah, they were all Yellow: Asian Feminist Architectural Possibilities
This exhibition will showcase discursive and/or non-discursive inquiries around various Asian Feminist Architectural Possibilities. It majorly serves as a group working project of the Spring 2023 elective seminar HIS 4506 “Yeah, they were all Yellow: Asian Feminist Architectural Possibilities,” instructed by Ruo Jia at Harvard GSD. Meanwhile, the exhibition also connects this collective production at the GSD with a larger context in the current day architectural and social milieu, working toward more socio-eco-political just structures at the intersection between race and gender with an anchor of the specific Asian Feminist Architectural materiality. With such approach, this effort seeks to avoid essentialism, bitterness, enclosures, and universalism that discourses over identity risk, but instead aspires to open and relate to ALL, in positive collaboration, communication, collectivity, and constant change.
Archived Landscapes
“Environmental Histories, Archived Landscapes” is a seminar that investigates the relationships between design history and environmental history through archival research. Participants explore archives as evidence of material, spatial, ecological, and cultural change in constructed landscapes using measured drawings, diagrams, and visual analysis. Because archives seek comprehensiveness–rather than the discretionary aims of a curated collection–they often contain undeclared evidence of the fleeting and sometimes unwelcome behaviors of living systems and human inhabitants in official accounts of constructed lands.
Each student selects a local archive at Harvard (or beyond); the subject is entirely up to the student, but the archive must be image-based and accessible in person. Through a series of guided prompts, participants analyze scientific, technical, or commercial images for spatial configuration, compositional qualities, visual patterns, and cultural references; evaluate the relationship of media to the subject matter; and document these findings through analytical and projective drawings.
This exhibition is a visual index of the design research undertaken in the “Environmental Histories, Archived Landscapes” seminar. Its general structure represents the sequence of the course through the display of a set of three books and archival artifacts from
Special Collections of the Frances Loeb Library.
Tar Creek: Toxic Legacies, Racism and Tribal Landscape Transformations
Tar Creek: Toxic Legacies, Racism and Tribal Landscape Transformations
The studios in North-East Oklahoma explored toxic land regeneration, indigenous ecologies and their combined agency in advancing environmental and social equity for tribal nations. The study site is still the largest and most dangerous polluted landscape in the United States and home to tribal communities based around the former lead mining towns in Ottawa County. The Quapaw Nation and other tribes have suffered from racism, genocide and environmental injustice since 1834 when they were forcibly displaced from their ancestral lands in Arkansas to Indian Territories, now part of North Oklahoma. Ethnic cleansing was further compounded by government removal of children from the tribe during 1890-1930 and erasure of their language and customs.
Extensive lead, zinc and cadmium ore mining between 1900-1970 by non-tribal companies created polluted waste know as ‘chat’ over forty square miles of tribal lands and introduced heavy metal contamination and exposures in water, soils and air. The Studios imagined alternative design futures working with the Quapaw Nation and looked at the means by which tribal authorities chose to address the pollution issues, the people and groups who will carry out this work on site, the dangers associated with this work to the health of the individual and the community and finally it recognized and supported the ethical and cultural attitudes to land, landscape and the natural world of the Quapaw.
Tar Creek: Toxic Legacies, Racism and Tribal Landscape Transformations
Ottawa County, NE. Oklahoma
Funded by a grant from the GSD Office of Diversity, Inclusion and Belonging, 2022.
An Exhibition of the Results of Landscape Architecture Department of Harvard Graduate School of Design
Option Studios, STU-1409 Spring 2021 and STU-1408 Spring 2022
The studios advanced detail design proposals for the transformation of the mining waste mountains and the intense pollution of local riverways and ecology, while reimagining at the same time, the future form of the larger County area with regard to local infrastructure, agriculture, cultural programs and identity for the Quapaw Nation and other tribal communities.
Instructor
Professor Niall Kirkwood, FASLA
Research Assistants
Mena Wasti Ahmed
Riley Nystrom
Co-collaborators
Earl Hatley, Co-Founder LEAD Agency Inc, OK.
Rebecca Jim, Co-Founder and Executive Director, LEAD Agency, Inc. OK, Tar Creekkeeper with the Waterkeeper Alliance
Martin Lively, JD. LEAD Agency, Inc. OK Grand Riverkeeper protecting Grand Lake and the upper Grand River Watershed
Quapaw Nation, Quapaw, Ottawa County, Oklahoma (Chairman Joseph T. Byrd)
Harvard Graduate School of Design Students
Jackie Chen, Dianne Le, Alykhan Neky, Olivia So, An Sun, Hao (Holly) Wang, Vicky Wang, Yokki Wang, Jinying Zhang, Joyce Zhu. (Spring 2021) Qilin Chen, Rachel Deschner, Ying Dong, Justin Hailey, Jessica Love, Elliot LaGuardia, Riley Nystrom, Scarlet Blossom Rendleman, Oliver Shi, Kun Wei, Yubo Zhao, Geli Zhou. (Spring 2022)

