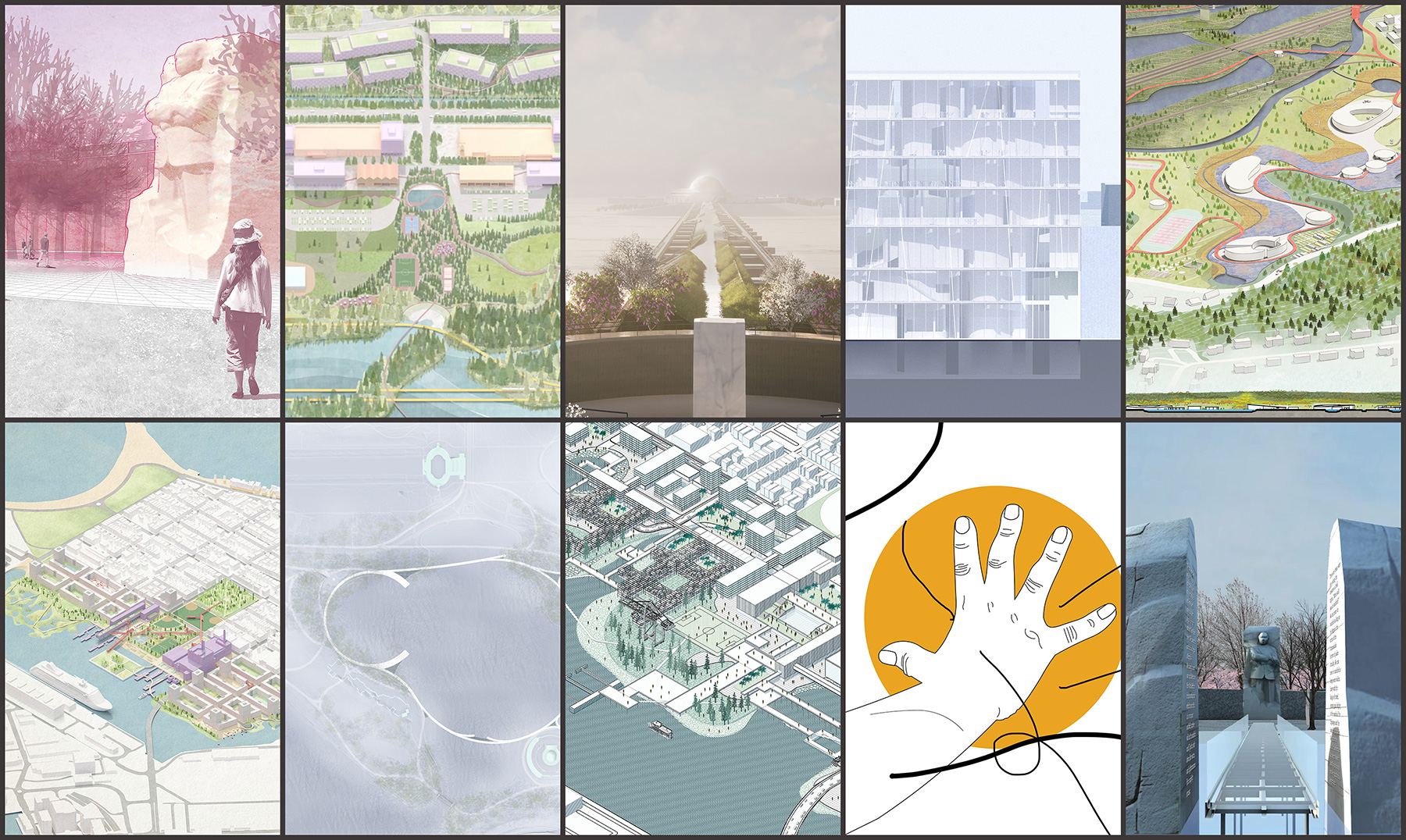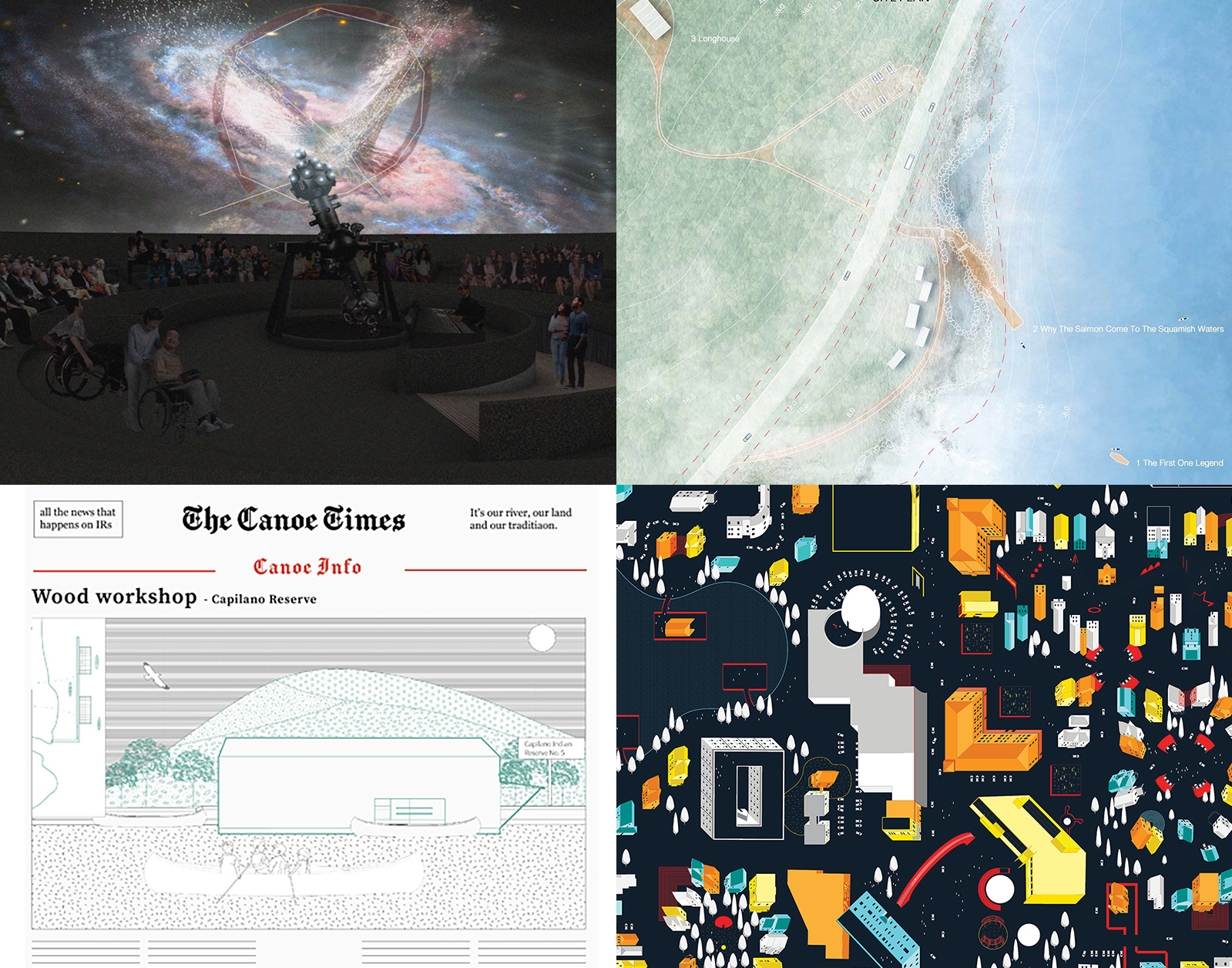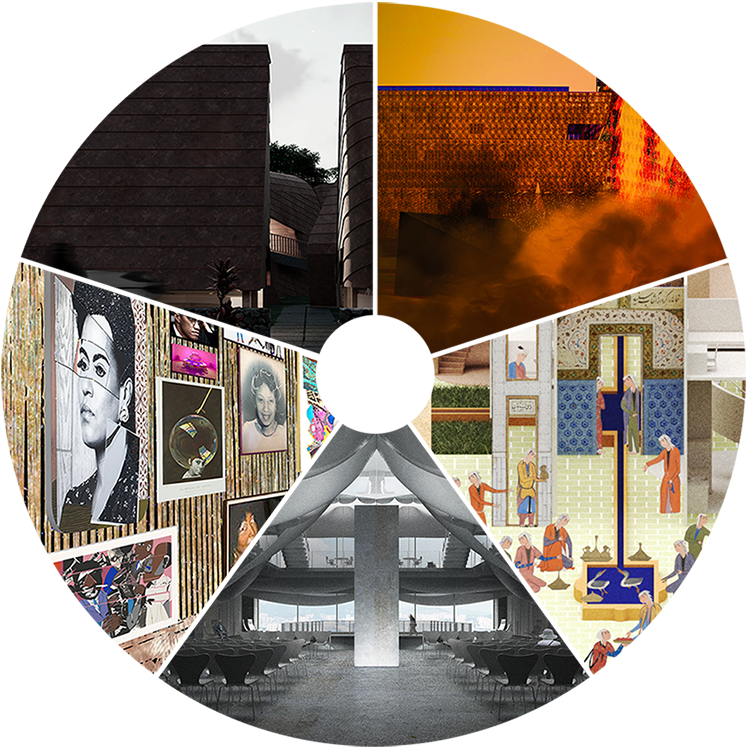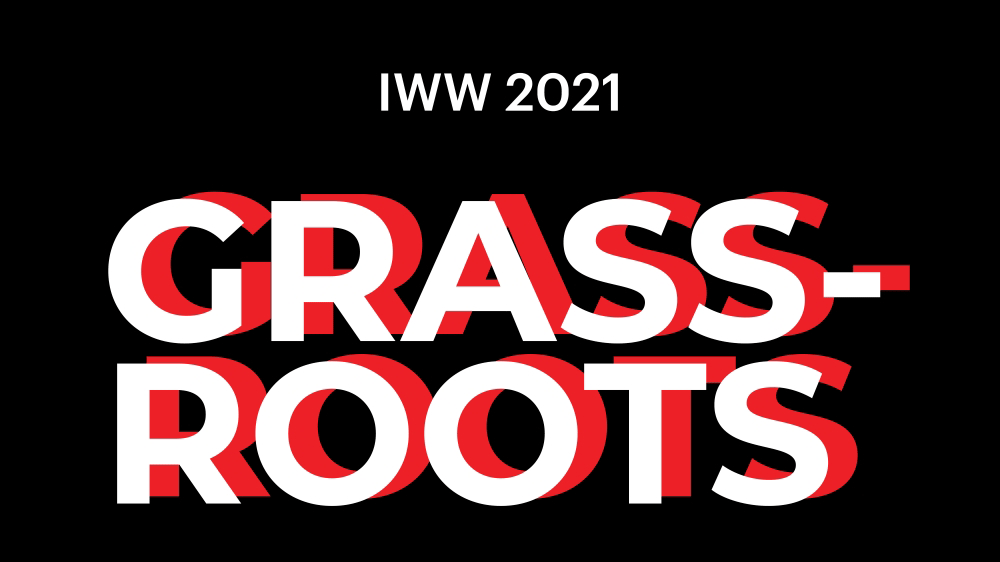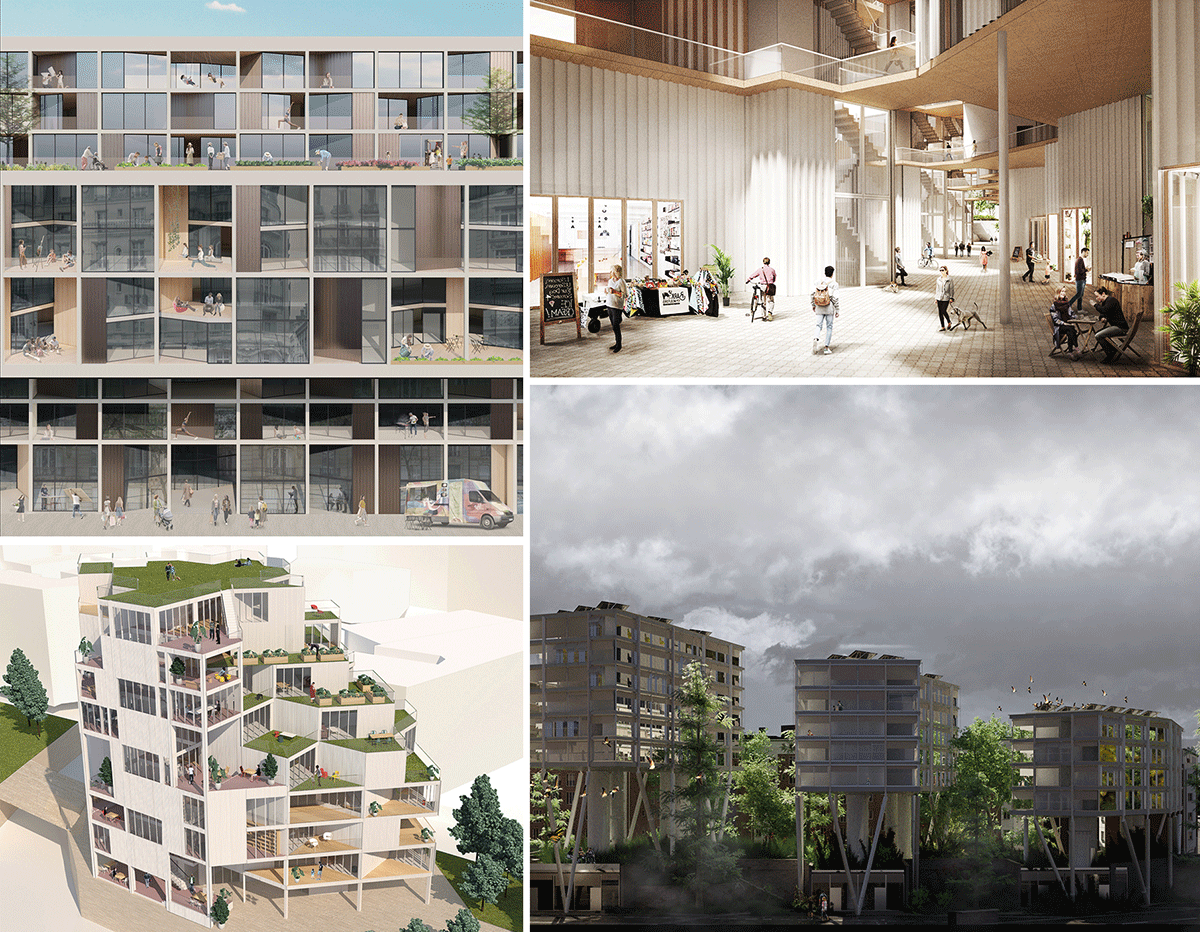American Architecture (Model)
OFFICE Kersten Geers David Van Severen American Architecture (Model) aspires to foreground the mythical cornerstone of American constitutional democracy-freedom of expression. Evoking the tradition of a soapbox or public square, the pavilion provides a dedicated space for communal discourse and debate. At a time when the United States is experiencing a convulsive paradigm shift pushing the country toward necessary social change on so many fundamental issues—racial justice, gender equity, class privilege, climate change, and the right to health care, to name a few—the prevailing online discourse around these subjects has only incited deeper ideological divides and a cacophony of fierce opinion that is often fueled by misinformation. The instantaneous and limited format of expression on social platforms, their lack of accountability, and the minimal mechanisms for their regulation often lead to abuse of free speech. The revival of a real public space—as opposed to a virtual one—proposes to challenge how these urgent issues are addressed. American Architecture (Model) is an attempt to formalize these current social, technological, and ecological urgencies by means of an architectural project. This is the recurring theme of the ongoing series of architectural studios titled American Architecture, which have been taught by Kersten Geers and David Van Severen of OFFICE. Geers and Van Severen, who were both appointed Kenzō Tange Design Critics at the Harvard Graduate School of Design (GSD) in 2019–2020, have designed the inaugural Kenzō Tange Chair Pavilion. American Architecture (Model) is made as a simple structure, a horizon of lights that demarcates a public space. It presents a model of an accumulation of technological tropes-solar panel and a technical box-next to the iconic image of the United States flag. The pavilion will be installed in front of Gund Hall, at the GSD, for one year. OFFICE Kersten Geers David Van Severen is a Brussels-based practice founded in 2002 by Kersten Geers and David Van Severen. OFFICE is renowned for its idiosyncratic architecture, in which material realizations and theoretical projects stand side by side. OFFICE have received numerous honors and awards, including the Belgian Prize for Architecture, the Silver Lion at the 12th Venice Biennial of Architecture, and the Aga Khan Award for Architecture. American Architecture (Model) was generously supported by the endowed fund established for the Kenzō Tange Visiting Chair in Architecture and Urban Design at the GSD.Snapshot: Recent Student Work
A series of ten projections that highlight recent student work from across the GSD.Parallel Histories
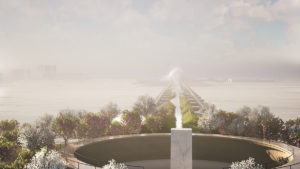
From “Parallel Histories” by Hanh Nguyen
Suburban Spectacle
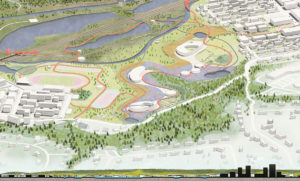
From “Suburban Spectacle” by Yihan Liu and Zhaoqi Chen
Stones of a Mountain: Recontextualizing the Work of Martin Luther King, Jr.
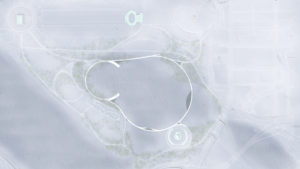
From “Stones of a Mountain: Recontextualizing the Work of Martin Luther King, Jr.” by Kara Gadecki
The Littoral between Definite and Indefinite
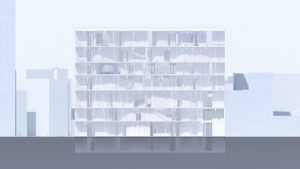
From “The Littoral between Definite and Indefinite” by Andrea Sandell
The Dimensions of Touch: Building Joy through Altered Sensitivities
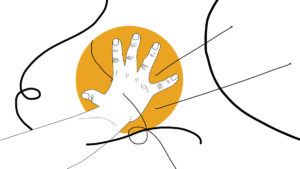
From “The Dimensions of Touch: Building Joy through Altered Sensitivities” by Brittany Giunchigliani (she/her/hers)
Southie Park: A Waterfront Proposal for the Neighborhood of South Boston
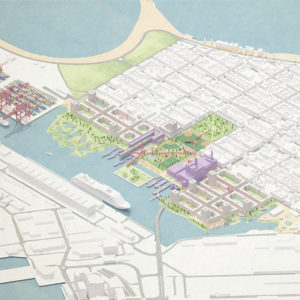
From “Southie Park: A Waterfront Proposal for the Neighborhood of South Boston” by Rogelio Cadena and Erin Soygenis
MLK, Inverted.
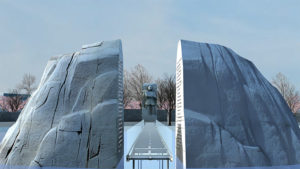
From “MLK, Inverted.” by Annie Hayner
Living with Nature
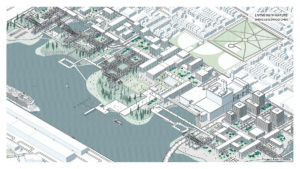
From “Living with Nature” by Zheng Lei and Zhaoqi Chen
The Ellipse
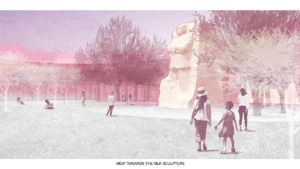
From “The Ellipse” by Xinyi Chen
Biophilic Living
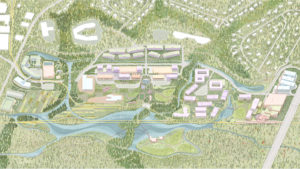
From “Biophilic Living” by Pinyang Chen and Erin Soygenis
Gallery 40K: That Is A Wrap
A collection of video works curated by the GSD Kirkland Gallery.Commencement Simulator 2021
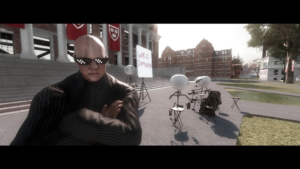
From “Commencement Simulator 2021” by Mike Kwok
Dear Grandmother,
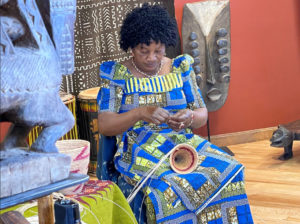
From “Dear Grandmother,” by Ayaka Yamashita, Patricia Kayobera, and Nisa Saidati Nisubreko
Fluid Expressions
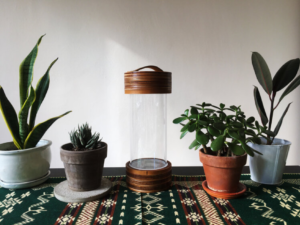
From “Fluid Expressions” by Sana Sharma
GSD Hallucinations
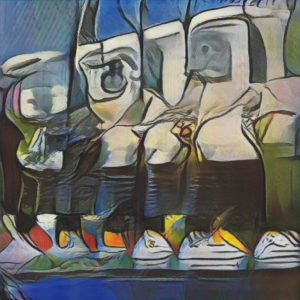
From “GSD Hallucinations” by George Guida and Dongyun Kim
Gund.IO
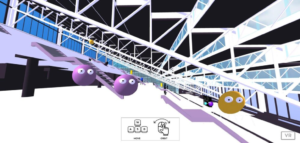
From “Gund.IO” by George Guida, Runjia Tian, Yuebin Dong, and Gabriella Perry
One X-Smart Kitchen: A Smart Home Narrative
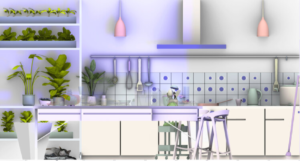
From “One X-Smart Kitchen: A Smart Home Narrative” by Tiange Wang
- In the same way that a group of human beings is connected together with shared values, goals, and interests is usually called a community, are things able to form communities by connecting to each other for specific purposes?
- What would the scenarios be when things can possibly go wrong with such prevalence of intelligent objects flooding our homes and the intensity of data collection?
- How might the form and experience of our domestic space change as we become used to live with these intelligent beings that take up our physical, virtual, and even emotional space?
Version Control
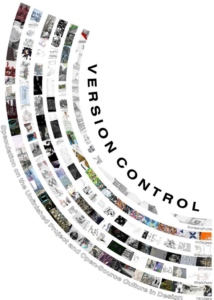
From “Version Control” by Emily Majors and Davide Zhang
One Typology for a Big Word: Waiting Room of Democracy
Peter Sloterdijk argued, “Democracy depends on the ability to lend a spatial dimension to things said one after the other; it therefore implies constant training in patience.” To become a citizen, one must exercise the necessary patience to listen while others speak. If previous spatial types of democratic assembly have always envisioned crowds getting together, this waiting room is a space where two individuals are randomly paired up to speak and listen to each other. In other instances when people are asked to wait, this room places two strangers while they patiently (hopefully) discuss what it takes for citizens to live with each other. As with other waiting rooms, this room is not an end in itself. Nevertheless, it is necessary to reestablish an essential quality for citizenship to continue to exist in times of instant gratification and simulation. The Waiting Room of Democracy is part of Typologies for Big Words, a series of speculative projects imagining new types of spaces as holes opening in society’s big words. By Sergio Lopez-Pineiro/Holes of Matter Design Collaborator: Tammy Teng Video Editor: Angela Sniezynski Duration: 8 min, 14 sec With the support of Harvard GSD Thanks to Dan Borelli, Naisha Bradley, Esther Chong Weathers, and David Zimmerman-Stuart More information at holesofmatter.com During the COVID-19 pandemic, the galleries in Gund Hall have been turned ‘inside out,’ with exhibitions shown through a series of exterior projections on the building’s facade. View some images and short clips from this film’s screening below:Selections from Option Studios “As of Right: First Nations Reclaim the City” and “This Land Is Your Land”
Four short films highlight a selection of projects from the Department of Urban Planning and Design.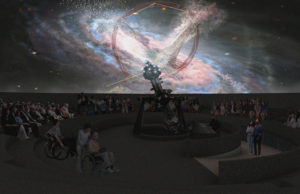
“Kapemni Cosmology Center” by Chris D’Amico
Kapemni Cosmology Center
In writings about Dakota’s beliefs about the cosmos, there consistently appears to be a mirrored, parallel relationship between the land and the stars. Particularly among the Lakota people to the west, there is a direct connection between ceremony performed, transition of season, animal migration, significance of place, and constellation position. This is often interpreted by the twisting diagram signified by the word Kapemni, which is a cone or teepee that represents each version of reality, the earth and heavens mirrored in twisting contact having a discussion with one another. This project offers two cosmic objects influenced by the traditional community construction processes of the Dakota, Lakota, and Anishnaabe for their use in offering star shows large and small. Both objects reflect the principles of star theology centered in the experiences and lived traditions of these groups. Whereas one object is a permanent museum and cosmology center to be built in a park setting using local materials, sloping elevations and twisting circulation between the earth and the sky, the other object is a pop-up to be sent out to various schools and events as a way to introduce a traveling educational show centered around Native American star theology. Author: Chris D’Amico, MAUD 2021 Instructor: Daniel D’Oca, Associate Professor in Practice of Urban Planning Option Studio: This Land Is Your Land Collaborators and Community Partners: The Native American Community Development Institute (NACDI) Duration: 2 min, 3 sec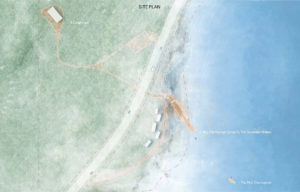
“Squamish Retreat Center” by Tiangang Lyu
Squamish Retreat Center
Indian Reserves (IRs) in Squamish Nation are spatially separated. This distribution pattern may be having an effect on communication and the spread of information and culture. An analysis of Squamish Nation members’ feedback on social media shows that many are concerned about the disconnection between the next generation and traditional Squamish Culture and Language. This project attempts to transform traditional First Nation legends into landscape structure, to act as a physical documentation of oral tradition and pass it to the next generation. This retreat focuses on First Nation culture, and excludes the colonial marks as much as possible. In addition, the retreat has a virtual version. A powerful virtual community could offer Squamish Nation members living around the world a way to stay connected with their Nation from afar. Author: Tiangang Lyu, MLA I 2021 Instructor: Daniel D’Oca, Associate Professor in Practice of Urban Planning Option Studio: As of Right: First Nations Reclaim the City Teaching Assistants: Heidi Brandow (MDes 2021), Elsa Hoover (MArch I 2023) Community: Squamish Nation Duration: 4 min, 9 sec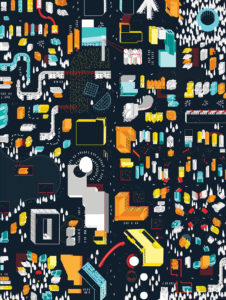
“A City Without Lines” by Rachel Coulomb
A City Without Lines
The Dawes Act of 1887 authorized the federal government to break up tribal lands by partitioning them into individual plots. Only those Indigenous Americans who accepted the individual allotments were allowed to become US citizens. This is just one of many examples in which the colonial act of a line tore apart Indigenous traditions and culture. Today, cities are still built upon lines. They are governed by invisible lines of property, parcels, and zoning, infrastructure lines of stoplights, crosswalks, and sidewalks, and architectural lines of street walls and corners. This project questions the act of the line by removing it. What are the future possibilities of a City without Lines along the American Indian Cultural Corridor? How can we as designers decolonize our own methodologies through a reinterpretation of a city’s near future? If property does not exist there can be no ownership. The land becomes a community trust, where future programming is an agreement between those that live there. Power is placed back in the people through an environmental and social stewardship model, thus creating heightened responsibility and respect for the land one occupies. Backyards become sculpture gardens, rooftops become planetariums, urban voids become farms, neighbors become families. The city becomes an expression of generational Indigenous values. And these values are realized in the representation of the corridor as a counter-cartography that conveys the community’s sense of itself rather than the organization of land. Just as the line is no longer a boundary, but a series of connections, the map is no longer the enemy, but a depiction of stories. This land is your land. This city is your city. Author: Rachel Coulomb, MArch I 2022 Instructor: Daniel D’Oca, Associate Professor in Practice of Urban Planning Option Studio: This Land Is Your Land Credits: The Native American Community Development Institute (NACDI); All My Relations Art Gallery; Ed Minnema, NACDI; ; Elizabeth Day, NACDI; Pamela Johns, NACDI; Robert Lilligren, NACDI; Sam Olbekson, NACDI; Full Circle Indigenous Planning; Alexandra Buffalohead , NACDI, All My Relations; Angela Two Stars, NACDI, All My Relations; Kjersti Monson, Friends of the Falls; Joe Hobot, American Indian OIC; Kelly Drummer, Migizi Communications; Becky Wolf, Franklin Library; Chris Cornelius, Studio Indigenous; David Fortin, David Fortin Architects; Joseph Kunkel, MASS Design Group; Philip Deloria, Harvard University; Donald Fixico, University of New Mexico; Jaida Gray Eagle, Photographer; Louise Matson, Division of Indian Work; Mariah Gladstone, Indigikitchen; Mark Turcotte, Expanding Chippewas; Andrea Carlson, The Uncompromising Hand Duration: 4 min, 38 sec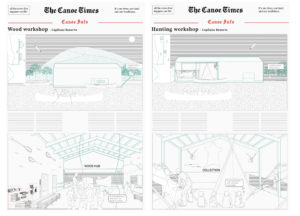
“The Canoe Times” by Xin Feng
The Canoe Times
Canoes go back to the Great Flood myth, and exist at the nexus between technology and living beings. This project aims to bring back canoes, not only as transportation but as a tool to connect separated lands spatially and culturally. With the proposed daily canoe journey, inter-generations from different Indian Reservations are no longer disconnected, and culture could thrive as the right to the land and river is reclaimed. Most of the community’s children are educated in regional schools where little traditional culture is taught. Based on this condition, this project challenges the notion of excluding Indigenous wisdom and knowledge and uses the daily canoe journey route as a way to reconnect people, land, and culture. Through the newspaper format, people from cross-generations could register to be the educators or the participants. By providing venues and convenient transportation, Indigenous stories, language, and culture will take root and thrive. Author: Xin Feng, MLA I AP + MDes 2022 Instructor: Daniel D’Oca, Associate Professor in Practice of Urban Planning Option Studio: As of Right: First Nations Reclaim the City Credits: The Harvard Indigenous Design Collective (HIDC), The Squamish Nation, Union of British Columbia Indian Chiefs Duration: 4 min, 10 sec During the COVID-19 pandemic, the galleries in Gund Hall have been turned ‘inside out,’ with exhibitions shown through a series of exterior projections on the building’s facade.WELCOME … Grounding Landscape in a Virtual Semester
In the summer of 2020, in anticipation of the virtual semester, nearly forty “Welcome Packages” were designed, created, and shipped across the world to incoming MLA I students entering their first year virtually. The project, led by Emily Wettstein, Design Critic in Landscape Architecture, sought to ground and connect students in a distance education by pairing practical materials for various first semester courses, such as large-scale plots and 100+ laser pieces for their first studio site model, with more whimsical touches like an American elm tree leaf from Harvard Yard, a scale figure pop-up card, and a personal hand-written note. Every detail was considered — from packaging with high-quality vellum to be reused in drawings to a Mylar strip printed with the colors and lineweights for an AutoCAD CTB Plot Style to enclose the package contents. The packages proved to be indispensable for students’ first semester courses, but more importantly, students were truly touched, citing how they felt embraced, cared for, and truly welcomed into a community. This projection pairs the unpacking of the package contents with the resulting student work from the first semester Landscape Representation I course, also led by Emily Wettstein. This course explores the generative agency of representation as a process of thinking, making, and designing through an exercise sequence focused on diverse conceptions of site, and site agents. Over the course of the semester, students are empowered to develop an iterative practice to articulate and advance their own representational voice and position. This projection overlays work from each student into a collective piece that traces our shared learning experience over the first semester.Snapshot: Selected Works from the Department of Architecture Fall/Spring 2020-21
A series of six projections highlight recent student work from the Department of Architecture’s Core and Options Studios.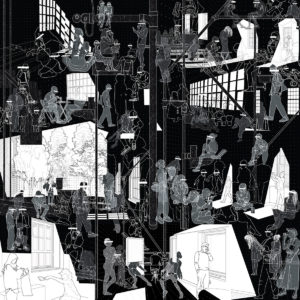
From “The Redacted Block” by Kathlyn Kao and Cindy Yiin
The Redacted Block
The urban block takes form as a measured space enclosed by streets and occupied by buildings. It is a unit of enforcement, conceived as a modern-day fortress through its surveillance, policies, and restriction of unpredictable movement that divides and deprives communities. This fortification of the urban block was deployed through the practice of checkerboarding, a practice in which the US government broke up traditionally communal Native lands into disjointed parcels. Checkerboarding is an exercise of opposition, establishing a reductive, contrarian binary to create property. Combined, fortification and checkerboarding create a colonial metropolis. From loosely-bounded rural plots to regimented suburban neighborhoods to the fortress urban block, the evolution of cities marches towards regimented permanence and exclusion that consolidates power through cyclical dispossession. A pattern enabled by a narrative that where there is development there will inevitably be decline and only after ruin, can development begin again. The Redacted Block uses redaction as a generative tool to create new meanings and moral, aesthetic, and formal correctives under the right to opacity. We envision that the redacted block will be a space of contradictions. While the exterior exudes completeness and permanence, the interior gravitates towards incompleteness and abstraction. After property will be defined by co-existence and must acknowledge those displaced. Redaction will be the means to reconfigure the borderized existing architecture. And allow for a hyper-densification of the site to create a new interwoven community of existing, returning, and future residents. It is a reimagination in line with Ruth Wilson Gilmore’s response to Audre Lorde, that the crucial point of “The Master’s Tools” is the apostrophe denoting ownership. The redacted block is a speculation on the power of agency: to countervail regimes of property and to generate the world after property. Authors: Kathlyn Kao (MArch II 2022) and Cindy Yiin (MArch II 2022) Option Studio: After Property Instructor: Emanuel Admassu, Design Critic in Architecture Duration: 2 min, 2 sec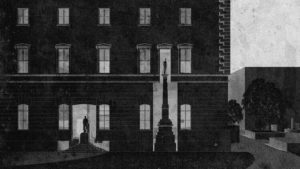
From “Scarring the Statehouse: A Critique on Heritage” by Rachel Coulomb
Scarring the Statehouse: A Critique on Heritage
A provocation against South Carolina’s Heritage Act, a bill protecting the state’s Confederate memorials, this project scars the SC State Capitol building using the ten on-site Confederate monuments and twenty exhibited Confederate portraits. Through a series of strategic cuts into the facade, the monuments aim to flood the zone and antagonize the private spaces of legislation within. The inverted vitrines act as a thorn in the flesh to place critical pressure and acknowledgment of the heritage on the legislators who continually vote to keep them. Architecturally, the cuts disrupt the tectonic order of the neoclassical structure, provoking a desecration in and of itself. A similar strategy is applied to the Confederate portraits within, building niche’s around each to both disrupt the interior aesthetic of heritage and shield them from view. These interventions are intended to memorialize the recognition that heritage is not history, for when the monuments and portraits are one day removed, the scars remain to uphold accountability. Author: Rachel Coulomb (MArch I 2022) Option Studio: Cancel Architecture Instructor: Preston Scott Cohen, Gerald M. McCue Professor in Architecture & Director of the Master in Architecture II Program Credits: Historic Columbia, South Carolina Parks, South Carolina Statehouse Art Collection Duration: 4 min, 48 sec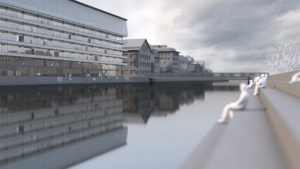
From “Urban Mutualism: A Mushroom Farm in a Factory” by Jonathan Ng and Edda Steingrimsdottir
Urban Mutualism: A Mushroom Farm in a Factory
Can a new factory tap on the emerging social consciousness about production and extend it to consider an object’s end of life, bringing awareness to this pressing issue of waste? In the design of a new urban factory in Zurich, we propose the introduction of a bioremediation facility where mushrooms are used to decompose plastic waste while producing new raw material, mycelium. The mushroom farm and urban factory, manifest as two diametric opposites; a solid dark heavy concrete core with a light 3-dimensional grid wrapped around. Yet their two processes synergistically feed into one another, forming a closed ecological loop within. For instance, waste heat from the factory is used to heat the mushroom farm while the cultivated mycelium replaces plastic packaging used in factory production. This duality proposes a new paradigm of production, one that doesn’t just perpetuate existing modes of practice but takes into consideration pressing concerns of life cycle, ecology and material use. Authors: Jonathan Ng (MArch I 2022) and Edda Steingrimsdottir (MArch I 2022) Option Studio: Spatial Infrastructures Instructor: Jeannette Kuo, Assistant Professor in Practice Duration: 3 min, 14 sec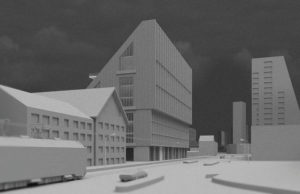
From “An Inclined Factory and Other Civic Stories” by Jacqueline Wong and Daniel Haidermota
An Inclined Factory and Other Civic Stories
This project proposes a new urban factory building which contains a data center in addition to typical manufacturing activity, considering these as simultaneous invisible infrastructures. The proposal attempts to demystify this traditionally undetected urban activity to a wider public through the inclusion of a historically public program: a sauna. A public escalator passes through the production spaces, allowing a larger populace to experience the production activities without being able to physically access the spaces. The receding profile of the building accommodates a flexible range of spaces as the building’s depth in plan recedes and opens up the bathing sites along the river to unobstructed sunlight. The balconies that line the sloped face make the production activity visible in the urban realm. The exothermic data center and the endothermic sauna form a closed thermal loop with the river—water from the river cools the data center whose heat in turns power the sauna. Authors: Jacqueline Wong (MArch I 2023) and Daniel Haidermota (MArch I 2023) Option Studio: Spatial Infrastructures Instructor: Jeannette Kuo, Assistant Professor in Practice Duration: 4 min, 28 sec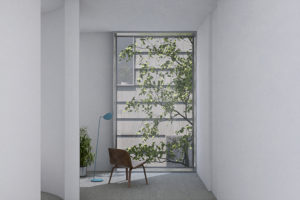
From “A Generosity Beyond Means” by Jonathan Ng and Edda Steingrimsdottir
A Generosity Beyond Means
Mass housing faces the persistent challenge of creating economically accessible living spaces in increasingly densely populated cities. Driven by cost-savings, housing units are often devoid of elements that contribute to one’s quality of life, being perceived as indulgent rather than essential. Located in Boston’s Jamaica Plain, the project invites us to consider how the manipulation of space can be used to enhance our quality of life. It shifts our perception from an absolute scale or material wealth to the relationship between the subject and their surroundings. In doing so, we expand our definition of a quality living environment to one no longer limited by economic ability, therefore providing for all, a generosity beyond means. Authors: Jonathan Ng (MArch I 2022) and Edda Steingrimsdottir (MArch I 2022) Core Studio: Fourth Semester Architecture Core: RELATE Instructor: Ron Witte, Professor in Residence of Architecture Duration: 2 min, 53 sec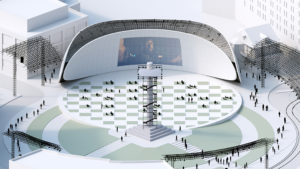
From “Shifting Centrality” by Benson Chien
Shifting Centrality
Monuments are able to draw power and prominence through their architectural and urban features. Its placement on a high pedestal above the horizon line and an urban roundabout all contribute to the visibility and statue of a monument. America is battling the existence of confederate monuments. Throughout the country, monuments are in states of either still standing, hidden away, desecrated, or half removed. The monuments are so imbued in the city’s urban fabric, with long axis leading toward monuments or entire parks built so that the monument could stand at its apex. Shifting Centrality investigates canceling these monuments’ power and re-purposing them back to the public by cutting off the fundamental aspects that give the monument power. The roundabout loop is cut off, reducing its function to a typical intersection, and the residual space allows for new public space and stage. The monument’s pedestal is then re-purposed as a projection room, redirecting focus to the stage. The pedestal becomes background, reducing its monumental nature. Utilizing the nationwide need to store these monuments away, the project uses the funding for that storage to create the stage. The stage alludes to the existing roundabout while providing an entirely new focus. Author: Benson Chien (MArch II 2021) Option Studio: Cancel Architecture Instructor: Preston Scott Cohen, Gerald M. McCue Professor in Architecture & Director of the Master in Architecture II Program Duration: 6 min, 20 sec During the COVID-19 pandemic, the galleries in Gund Hall have been turned ‘inside out,’ with exhibitions shown through a series of exterior projections on the building’s facade. View some images from the screening of these films below:Selected Architecture Thesis Projects: Fall 2020
Five films showcase a selection of Fall 2020 thesis projects from the Department of Architecture.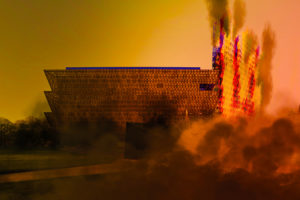
From “Pair of Dice, Para-Dice, Paradise: A Counter-Memorial to Victims of Police Brutality” by Calvin Boyd
Pair of Dice, Para-Dice, Paradise: A Counter-Memorial to Victims of Police Brutality
This thesis is a proposal for a counter-memorial to victims of police brutality. The counter-memorial addresses scale by being both local and national, addresses materiality by privileging black aesthetics over politeness, addresses presence/absence by being more transient than permanent, and lastly, addresses site by being collective rather than singular. The result is an architecture that plays itself out over 18,000 police stations across America and the Washington Monument at the National Mall, two sites that are intrinsically linked through the architecture itself: negative “voids” at police stations whose positive counterparts aggregate at the Mall. The critical question here is whether or not the system in which police brutality takes place can be reformed from within, or if people of color need to seek their utopia outside of these too-ironclad structures. This counter-memorial, when understood as an instrument of accountability (and therefore a real-time beacon that measures America’s capacity to either change or otherwise repeat the same violent patterns), ultimately provides us with an eventual answer. Author: Calvin Boyd, MArch I 2020 Advisor: Jon Lott, Assistant Professor of Architecture Duration: 11 min, 2 sec Thesis Helpers: Shaina Yang (MArch I 2021), Rachel Coulomb (MArch I 2022)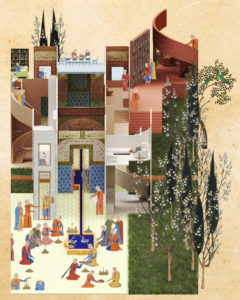
From “The Magic Carpet” by Goli Jalali
The Magic Carpet
The Persian Carpet and the Persian Miniature painting have served as representation tools for the Persian Garden and the idea of paradise in Persian culture since antiquity. The word paradise derives from the Persian word pari-daeza meaning “walled enclosure.” The garden is always walled and stands in opposition to its landscape. This thesis investigates the idea of a contemporary image of paradise in the Iranian imagination by using carpets and miniature paintings as a tool for designing architecture. The garden, with its profound associations, provided a world of metaphor for the classical mystic poets. One of the manuscripts describing the Persian garden is called Haft Paykar – known as the Seven Domes – written by the 12th century Persian poet called Nizami. These types of manuscripts were made for Persian kings and contain within them miniature paintings and poetry describing battles, romances, tragedies, and triumphs that compromise Iran’s mythical and pre-Islamic history. The carpet is the repeating object in the miniature paintings of the manuscript. This thesis deconstructs the carpet in seven ways in order to digitally reconstruct the miniature paintings of the Seven Domes and the image of paradise with new techniques. Author: Goli Jalali, MArch I 2021 Advisor: Jennifer Bonner, Associate Professor of Architecture Duration: 8min, 28 sec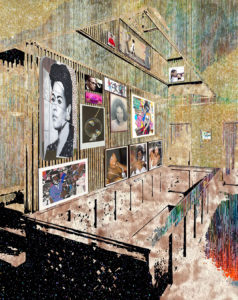
From “Up from the Past: Housing as Reparations on Chicago’s South Side” by Isabel Strauss
Up from the Past: Housing as Reparations on Chicago’s South Side
Do people know what the Illinois Institute of Technology and the South Side Planning Board and the city of Chicago and the state of Illinois and the United States government did to the Black Metropolis? If they know, do they care? Is it too hard to hold these entities accountable? If we held them accountable, could we find justice for those that were displaced? What would justice look like? What comes after Mecca? What types of spaces come after Mecca? Are they different than what was there before? Are they already there? What defines them? Can Reparations be housing? How many people are already doing this work? How many people are doing this work in academia? On the ground? Is the word “Reparations” dead? What do we draw from? Who is this for? Do white men own the legacy of the architecture that defined the Black Metropolis? How personal should this work be? How anecdotal? How quantitative? Does the design need to be inherently spatial? Or atmospheric? What should it feel like? How do I draw a feeling in Rhino? What are radical ways of looking? How do we reclaim racialized architecture? Do we? Should we even talk about these things? Author: Isabel Strauss, MArch I 2021 Advisor: Oana Stanescu, Design Critic in Architecture Duration: 4 min, 4 sec Soundtrack Created By: Edward Davis (@DJ Eway) Production Support: Adam Maserow, Evan Orf, Glen Marquardt Collaborators: Rekha Auguste Nelson, Farnoosh Rafaie, Zena Mariem Mengesha, Edward Davis (DJ Eway) Special Thanks: Caleb Negash, Tara Oluwafemi, Maggie Janik, Ann Whiteside, Dana McKinney Guidance: Stephen Gray, John Peterson, Chris Herbert, Cecilia Conrad, Lawrence J. Vale, Ilan Strauss, Mark Lee, Iman Fayyad, Jennifer Bonner, Mindy Pugh, Peter Martinez Collage Credits: Adler and Sullivan, Bisa Butler, Carrie Mae Weems, Dawoud Bey, Deborah Roberts, Ebony G Patterson, Ellen Gallagher, Frank Lloyd Wright, Howardena Pindell, Jordan Casteel, Kerry James Marshall, Latoya Ruby Frazier, Lelaine Foster, Lorna Simpson, Mark Bradford, Mickalene Thomas, Mies van der Rohe, Nick Cave, Njideka Akunyili Crosby, Romare Bearden, Sadie Barnette More Information: architectureofreparations.cargo.site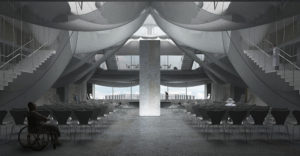
From “Stacked Daydreams: Ceiling‐Scape for the Neglected” by Zai Xi Jeffrey Wong
Stacked Daydreams: Ceiling‐Scape for the Neglected
Elderly Care Adaptive Reuse of Hong Kong’s Vertical Factory This thesis operates at the intersection of three domains of neglect:- In the realm of building elements, the ceiling is often considered as an afterthought in the design process.
- Across building types, the vertical factory sits abandoned and anachronistic to its surroundings. It spiraled into disuse due to Hong Kong’s shifting economic focus.
- In society, the elderly are often subjected to social neglect, seen as a financial burden, and forced toward the fringes of society.
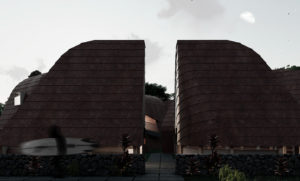
From “Citing the Native Genius” by Taylor Cook
Citing the Native Genius
Reconstructing vernacular architecture in Hawai’i For over 120 years, Americanization has tried to demean and erase Hawaiian language, culture, and architecture. In contemporary discourse, the vernacular architecture of Hawai’i is mostly referred to as ancient and vague. As with many Indigenous cultures, Western perspectives tend to fetishize or patronize the Hawaiian design aesthetic. Within this hierarchy of knowledge is a systemic assumption that Hawaiian vernacular architecture cannot effectively serve as a precedent resource for contemporary architects. Those who do reference the original vernacular will often classify it as utilitarian or resourceful. Regardless of intent, this narrative takes design agency away from the people involved. As a corrective, a respectful use of vernacular domestic form would benefit designers that are struggling to connect with Hawai’i’s cultural and architectural traditions. Mining the European gaze and influence out of revivalist publications, archeological surveys and historic images reveal unique characteristics of Hawaiian domestic space. Geometric quotation and symbolic referencing are the foundational instruments in applying the discrete components, form, and organizational logic of the vernacular. The result is a design process that creates an amalgamation of decolonized form and contemporary technique. This residential project intends to revive Hawai’i’s erased domestic experience by revisiting the precolonial vernacular form and plan. Author: Taylor Cook, MArch I 2021 Advisor: Jeffry Burchard, Assistant Professor in Practice of Architecture Duration: 5 min, 13 sec Special Thanks: Jeffry Burchard, Cameron Wu, Kanoa Chung, Nik Butterbaugh, Carly Yong, Vernacular Pacific LLC More Information: www.vernacularhawaii.com During the COVID-19 pandemic, the galleries in Gund Hall have been turned ‘inside out,’ with exhibitions shown through a series of exterior projections on the building’s facade. View some images from the screening of these films below:GRASSROOTS: A Projection for International Womxn’s Week 2021
Projected on the facade of Gund Hall, GRASSROOTS asks the viewer to consider their own passions, histories, relationships, and voice. The questions focus on conceptions of roots, rootedness, care, support, needs, and change, which are all essential to grassroots action and growth. The words will be shone throughout International Womxn’s Week, and serve as a framework for Womxn in Design’s program of events. This year, we are reflecting on the ways those in our fields can undertake grassroots work, through their academic, professional, or extracurricular initiatives to both advance scholarship and break down long perceived barriers between ‘academic work’ and organizing, protest and other grassroots actions. Join us March 8 – 12 for workshops, care sessions, lectures, and panel discussions that call on all of us to, as our keynote speaker Ananya Roy has said, “produce scholarship that accompanies movements”.Dual-Use: The function of a 21st century urban residential block
Four films highlight student work from Farshid Moussavi‘s Fall 2020 course, Dual-Use: The function of a 21st century urban residential block.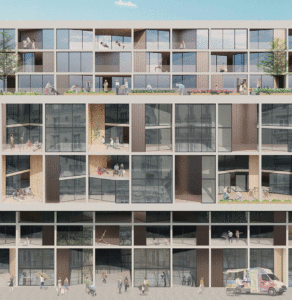
From “Mutating Threshold” by Dan Lu
Mutating Threshold
Home is commonly perceived as the limit between public and private, collective and autonomous. By mutating different types of working and living space, dual-use dwelling is inevitably confronted with the dilemma of privacy. An antique store owner might request more public exposure for their business while a writer, single parent might prefer a more intimate community for his or her children. Though privacy is usually interpreted as the liberation from the burden of the social world, it does not mean absolute segregation or isolation. This project defines privacy as providing inhabitants the means to manage the balance between individuality and collectivity based on one’s preferences for sociability. It aims to fulfill different inhabitants’ definition for privacy meanwhile provides a spectrum of public space to create desired social embeddedness in a dual-use residential block. Haussmann’s urban renovation created a splendid identity for Paris through designing buildings, blocks and the city simultaneously with a consistent language. However, this static and homogenous identity characterized with grand boulevards and unified facade doesn’t represent the diversity of contemporary Paris. This project explores how the diversity and inclusivity promoted internally in Haussmann’s block could be more expressive and engaging with the external urban context. By Dan Lu (MAUD 2021) Duration: 2 min, 40 sec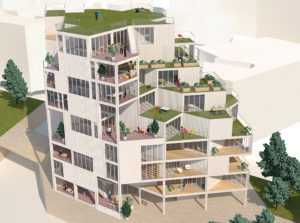
From “Thrive – An Ethos of Collaboration and Support” by Devashree Shah
Thrive – An Ethos of Collaboration and Support
This project creates a dual-use housing block with a peripheral vertical core of shared spaces that help increase chance encounters, visual connections and promote collaboration between diverse users. However, on the opposite face, the block maintains a private living condition with inset balconies buffering one neighbor from another. All units in this housing block are unique, catering to the diverse live-work relations that different individuals require. The project primarily deals with four broad work types: trade, service and tech, manufacturing, and agriculture. On each level there is a mix of units for all these work types which further facilitates interaction between these diverse user groups. By Devashree Shah (MArch II 2023) Duration: 2 min, 53 sec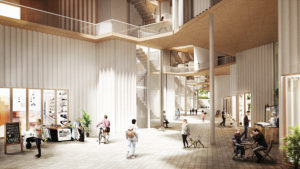
From “Dual-Use Vertical Village” by Qin Ye Chen
Dual-Use Vertical Village
The coronavirus pandemic has fast-forwarded a scenario previously thought impossible: billions of people have adapted to working at home. People’s work modes change overtime. The amount of space that they need, the location of workspace and its relation with the rest of the apartment change. This project proposes a new hybrid model—one that is able to conjugate desire of intimacy and sociability, and the needs for live and work. It brings together qualities of both apartment block typology and single houses, and it serves as a catalyst for the proliferation of diverse lifestyles. The project proposes active, playful living space that can be transformed as desired, thereby accommodating a spectrum of scenarios. On the ground floor, the project opens domestic architecture to the surrounding city. The inner street provides a new urban experience lined with shops and outdoor seating. Shared terraces on upper levels are spaces of conviviality that welcome the formation of social ties. At the unit scale, workspaces have been integrated into each unit in different ways. Four spatial strategies are employed to transform the apartment units: separate, split, expand and alternate. Rotating and sliding partitions empower residents to reconfigure their interiors as their lifestyles change overtime. By Qin Ye Chen (GSD MArch I 2022) Duration: 3 min, 32 sec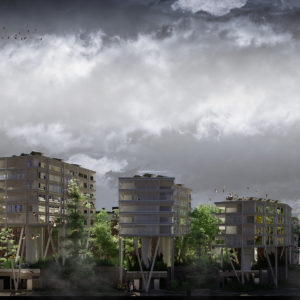
From “Dual-Use” by Erik Fichter

