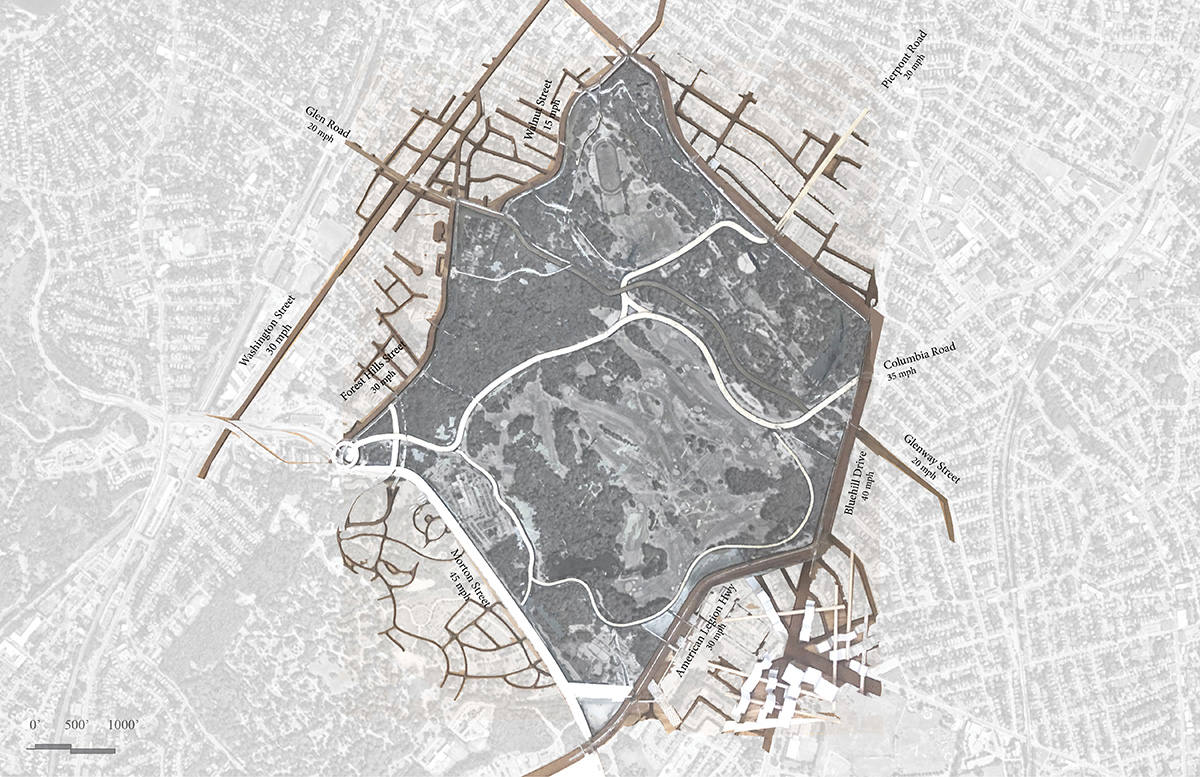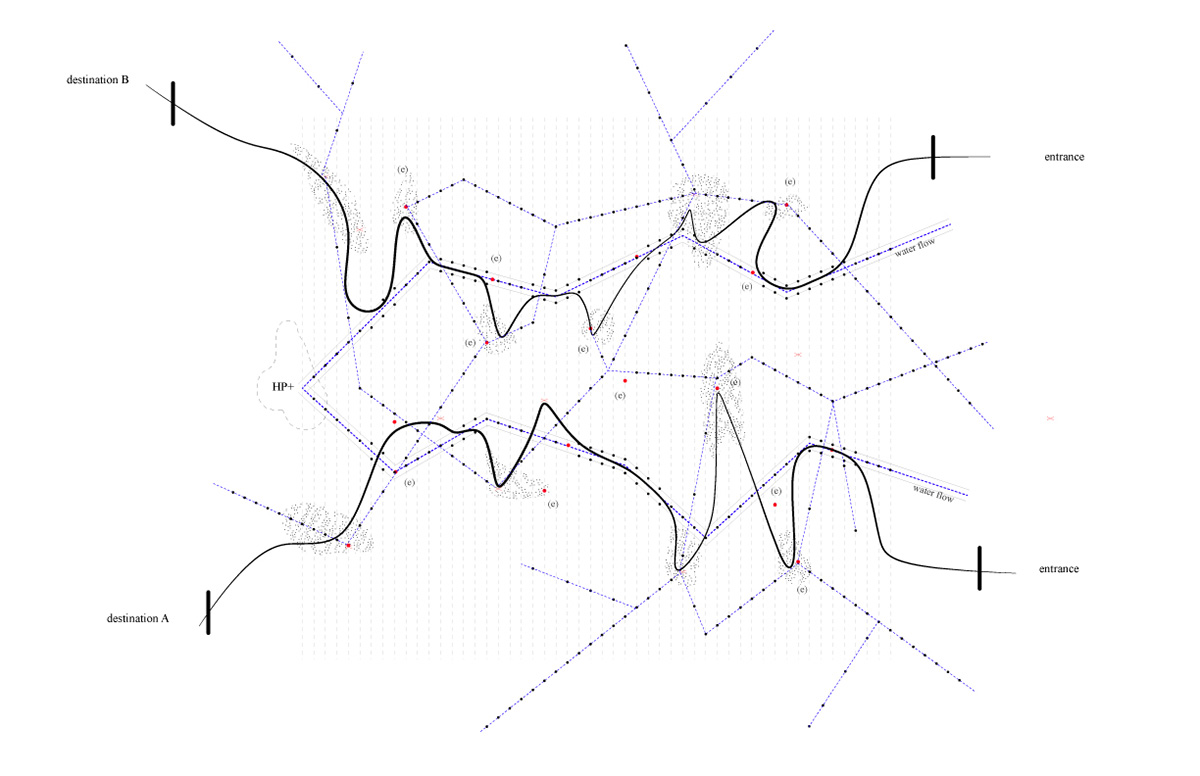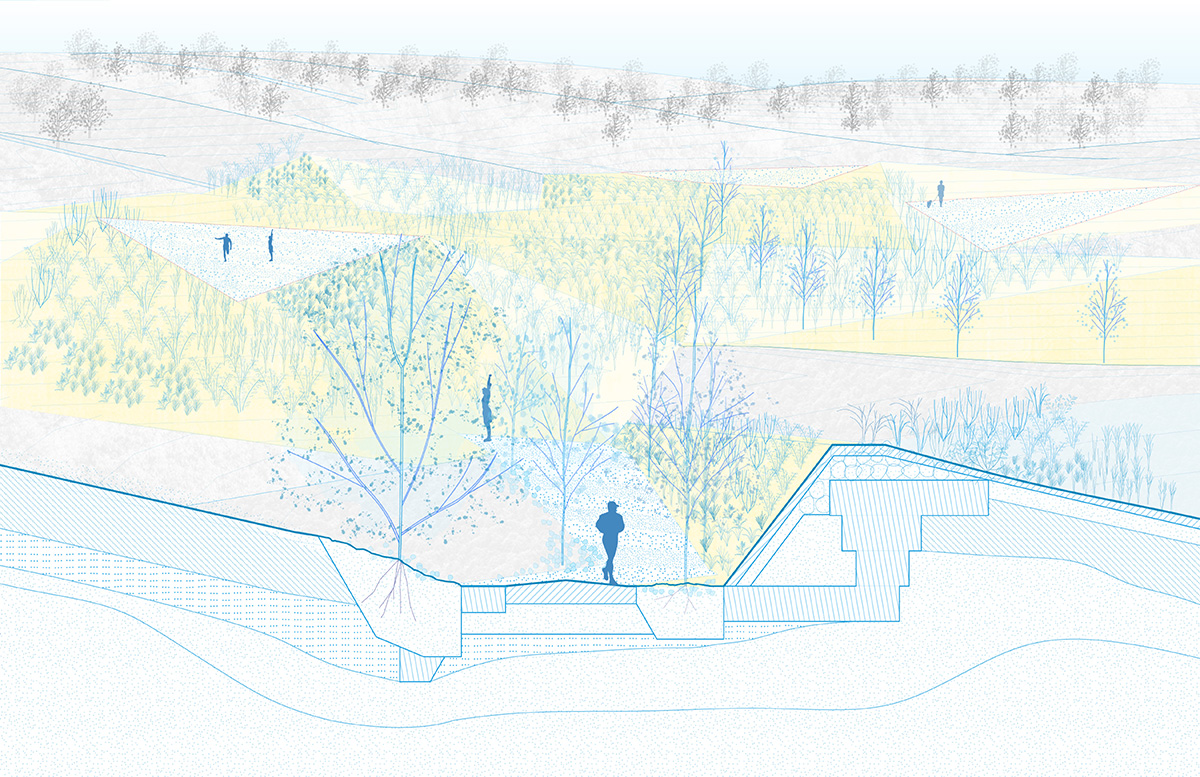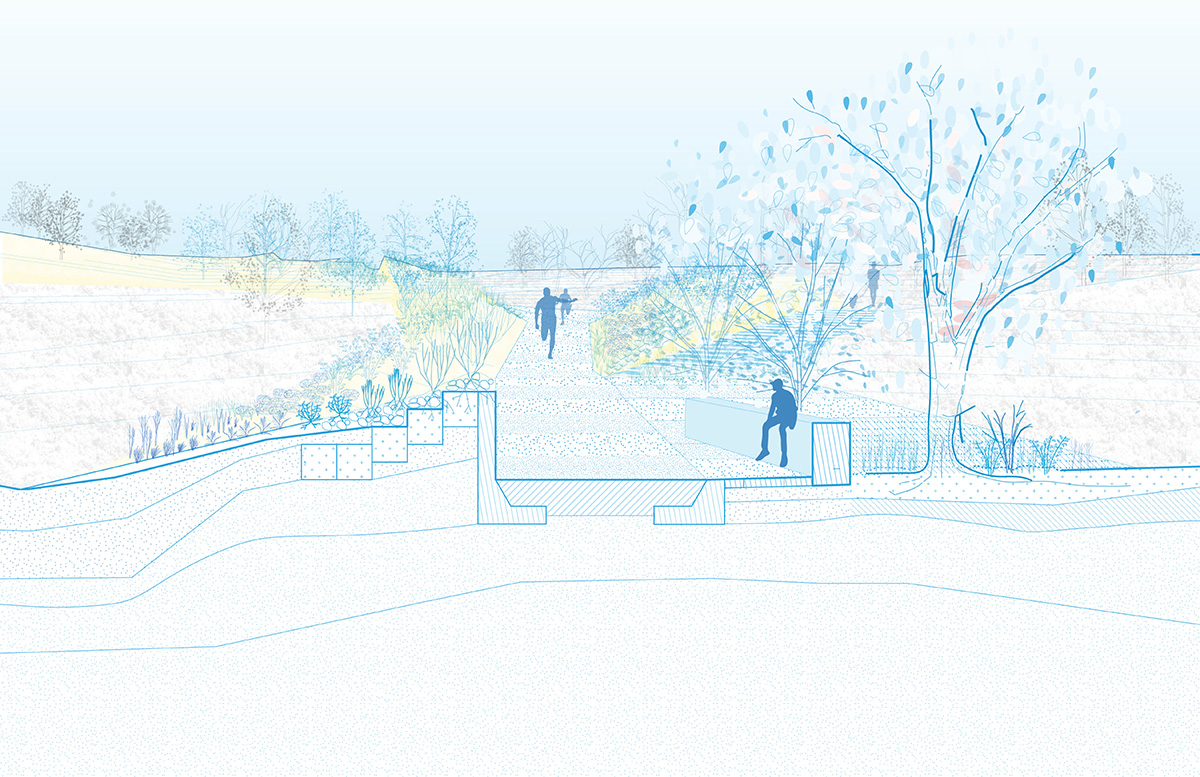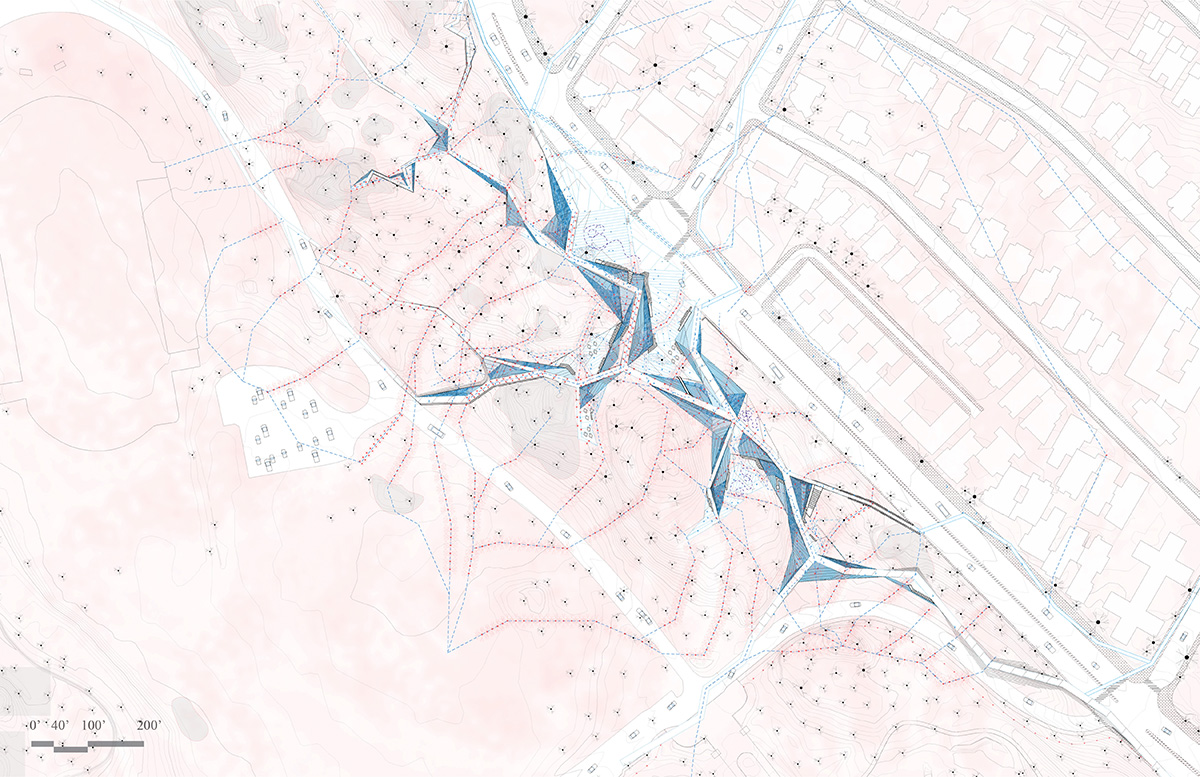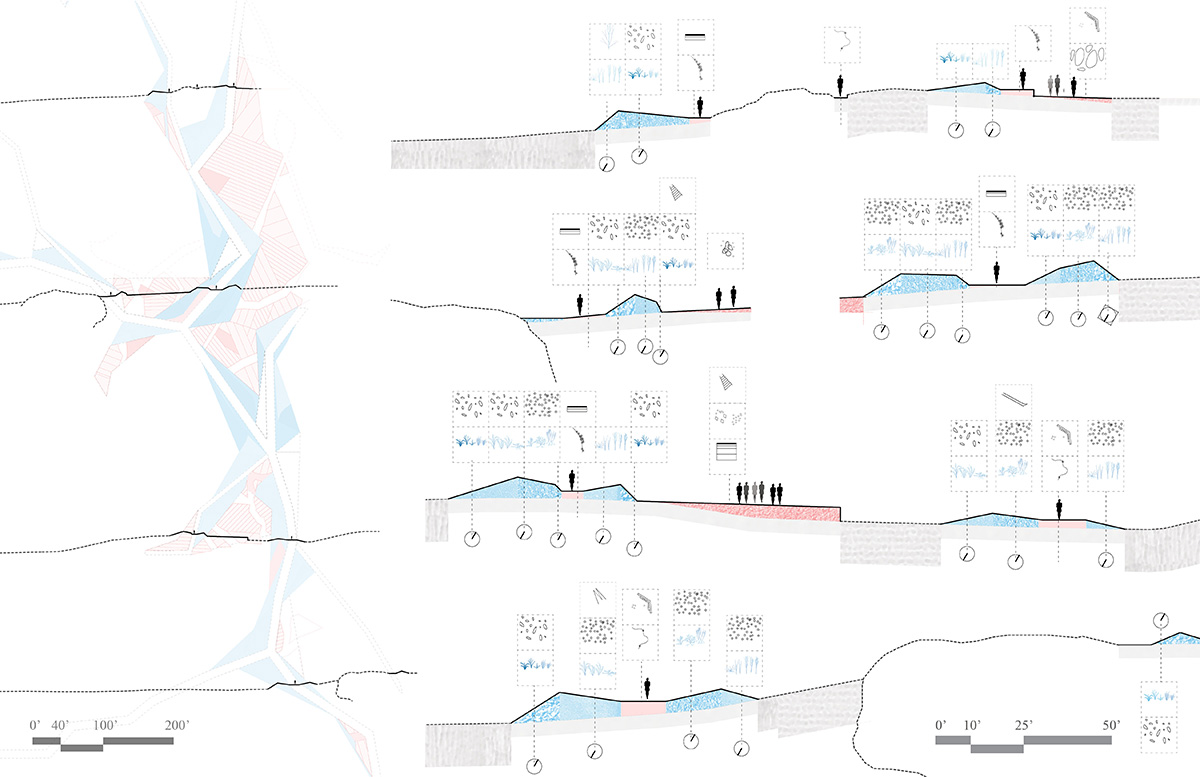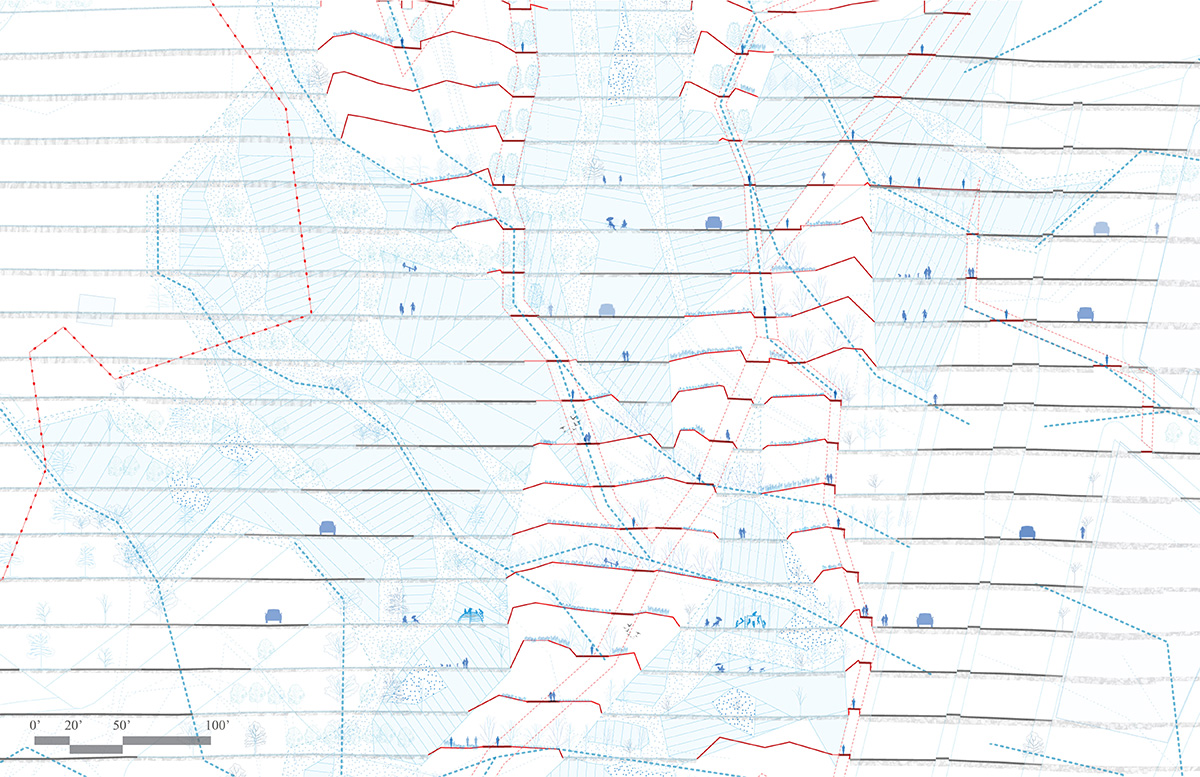Franklin Park’s Edge
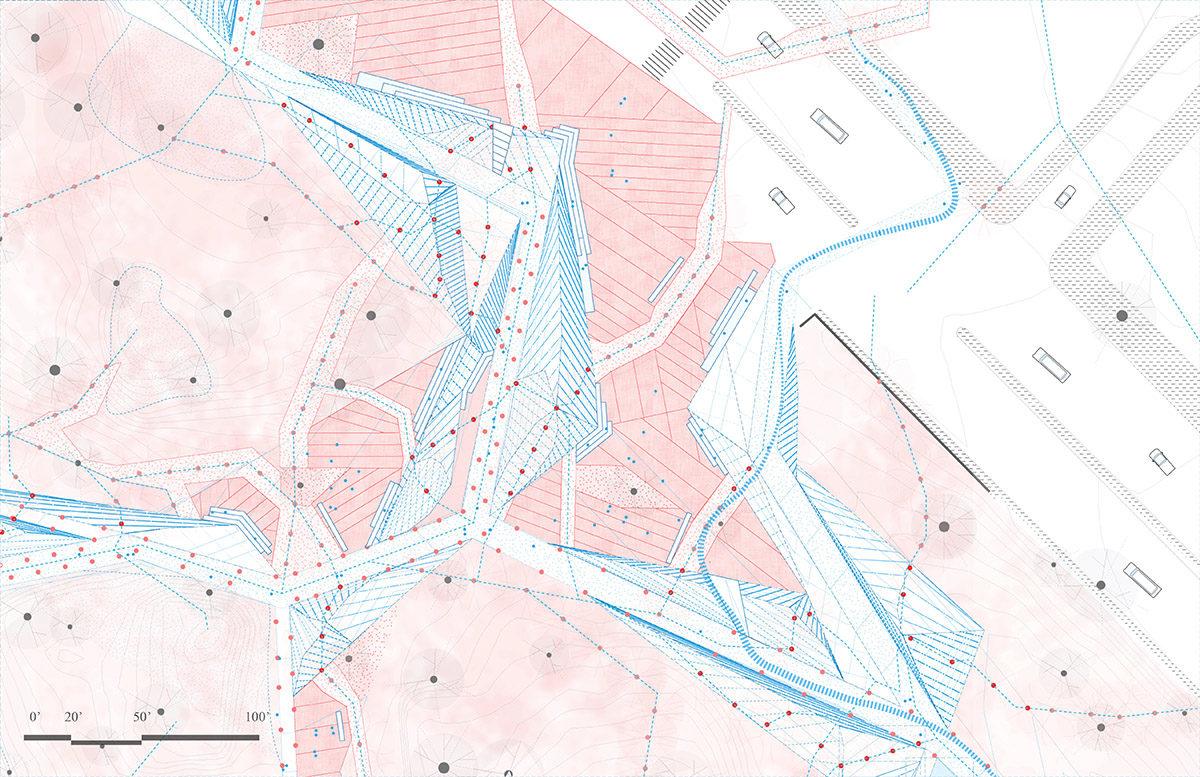
by Sophie Mattinson (MLA I ’22)
In “Franklin Park’s Edge,” the perimeter opens to its surrounding neighborhoods by relaxing the current topography for accessible pathways connecting the city’s street level to the park. Cues indicating entry into Franklin Park can be read from the ground: curb cuts, material transitions, pavers, and paint markings. Before crossing Sever Street and heading towards the park in its current condition, thickets of trees and boulders enclosed by stone walls obscure the interior’s view. Occasionally visitors are welcomed by signage and crosswalks located as frequently as each residential block, but those traveling from the quieter corners must hug the stone wall along narrow sidewalks and fast-moving avenues until they reach an entrance.
