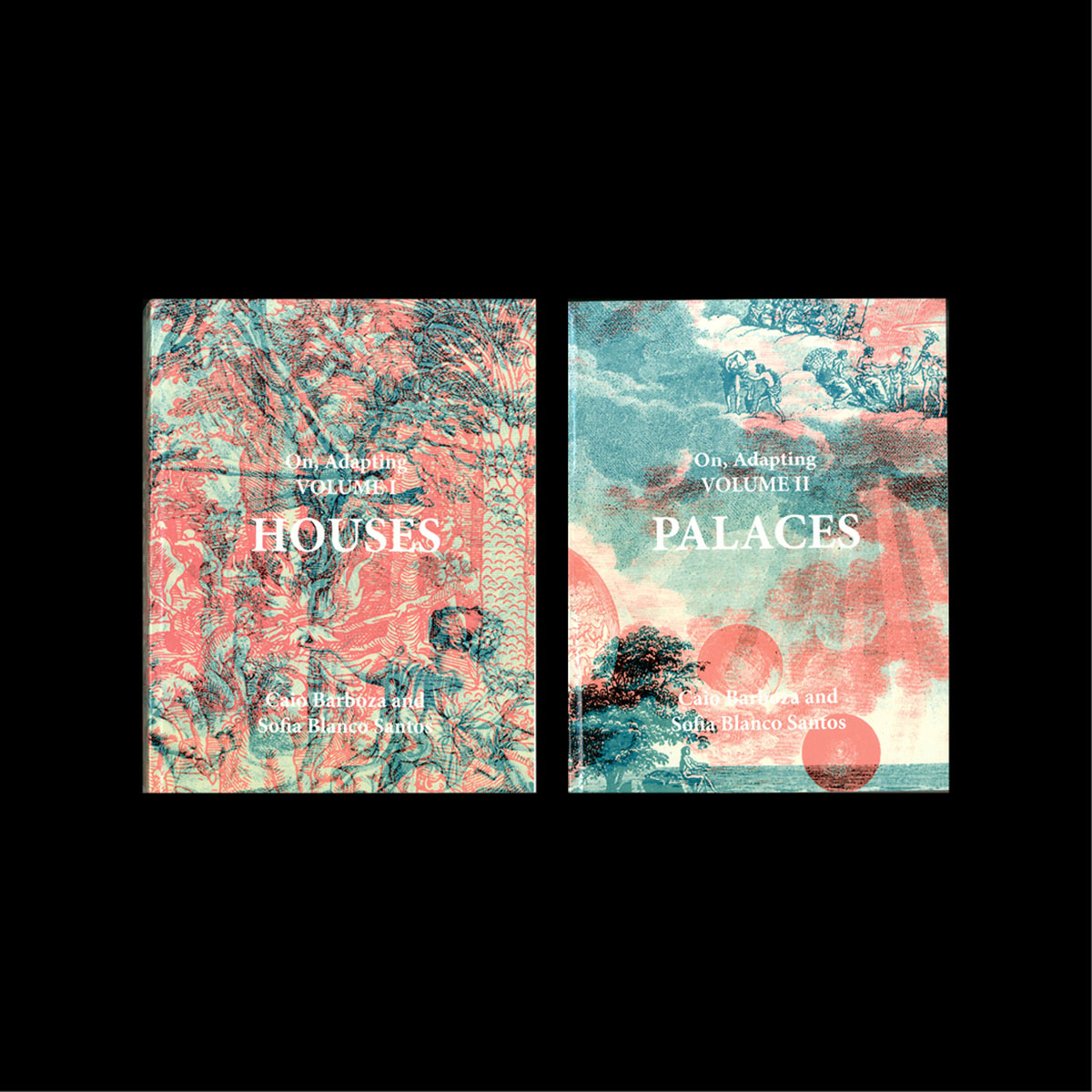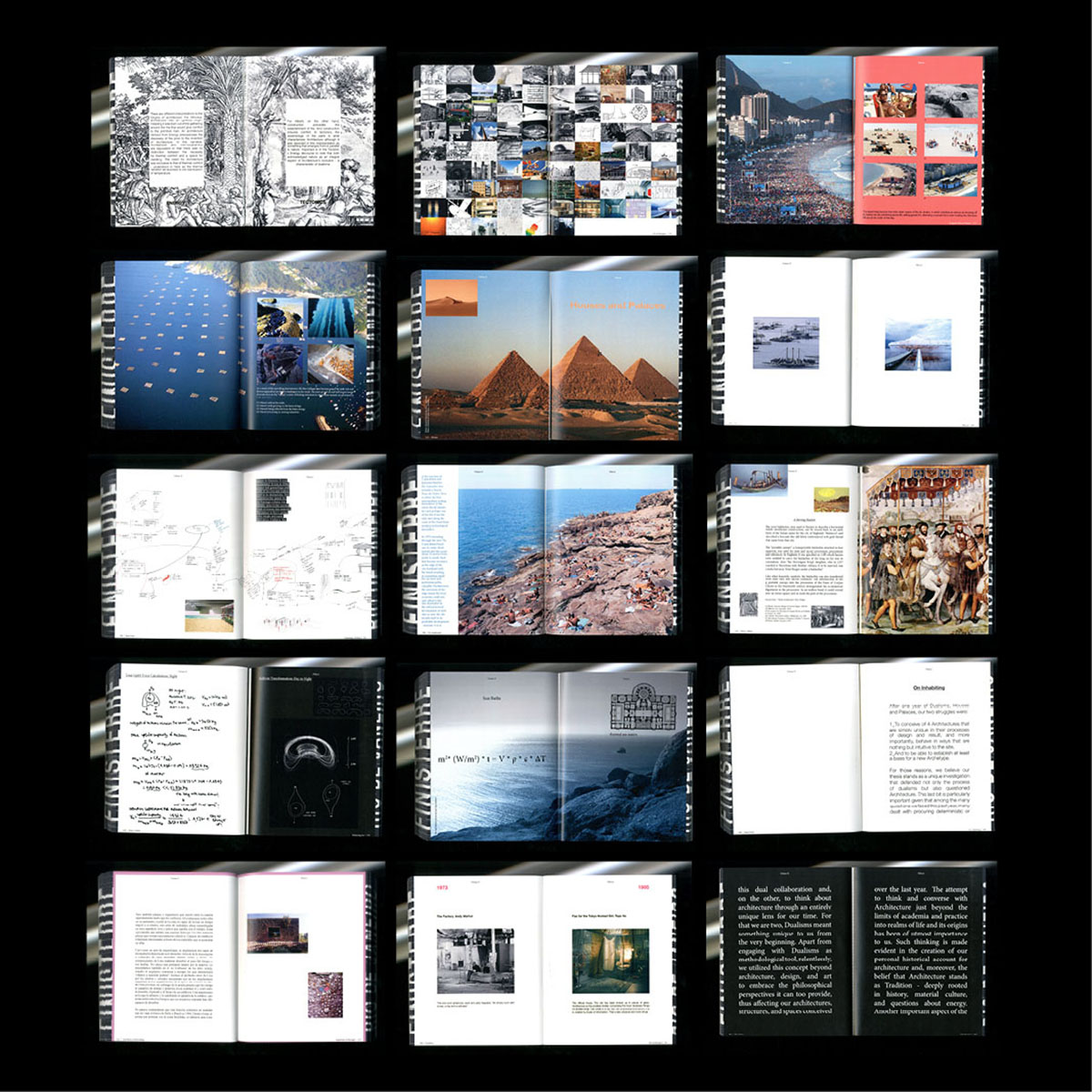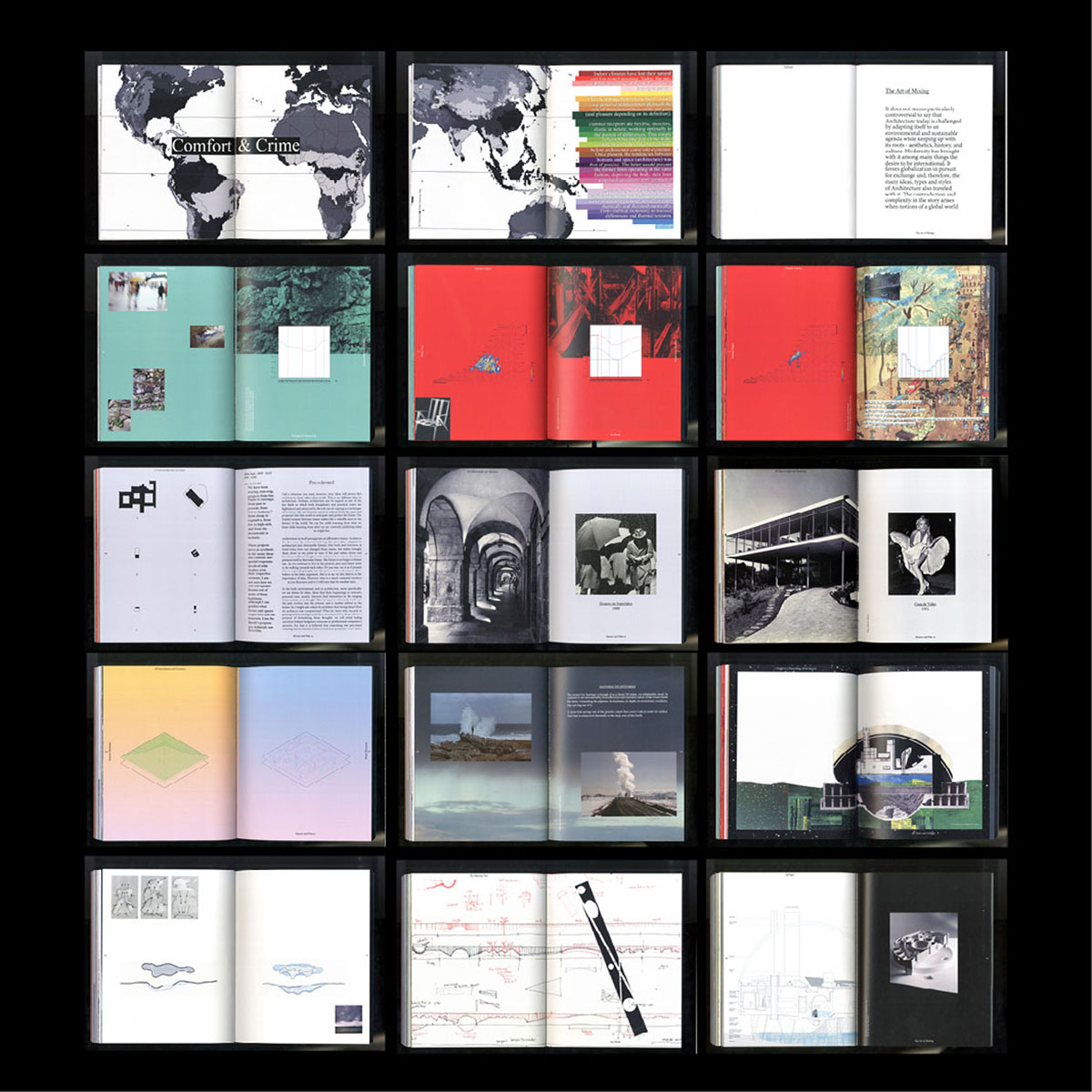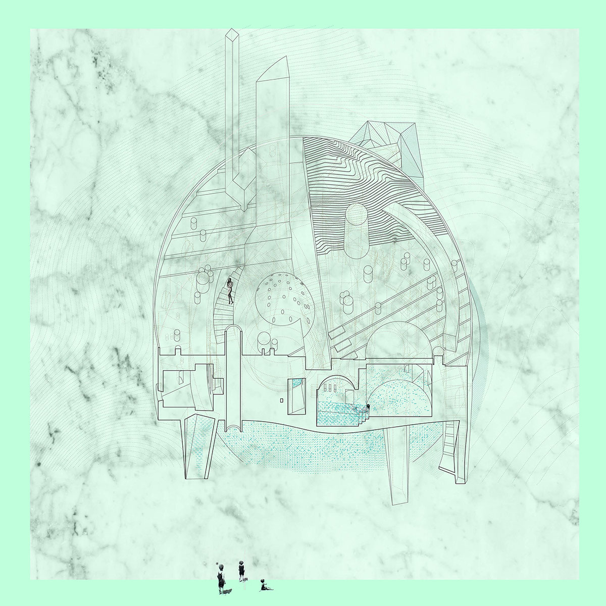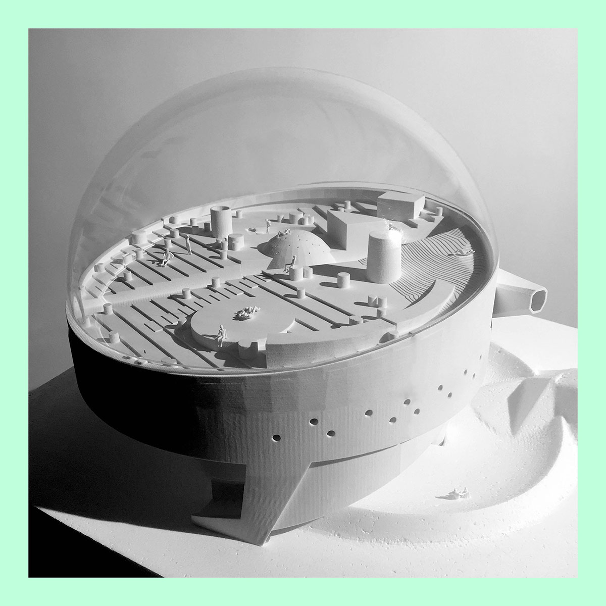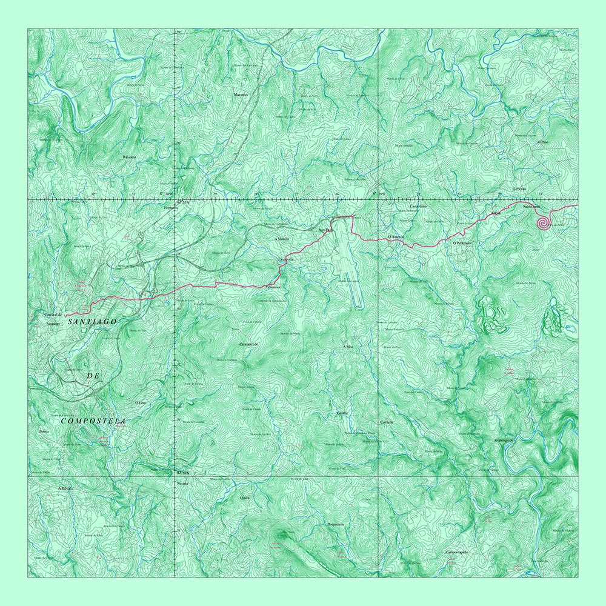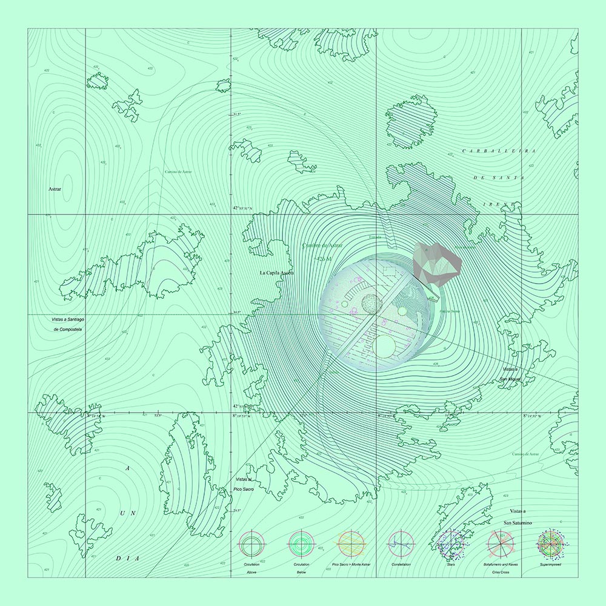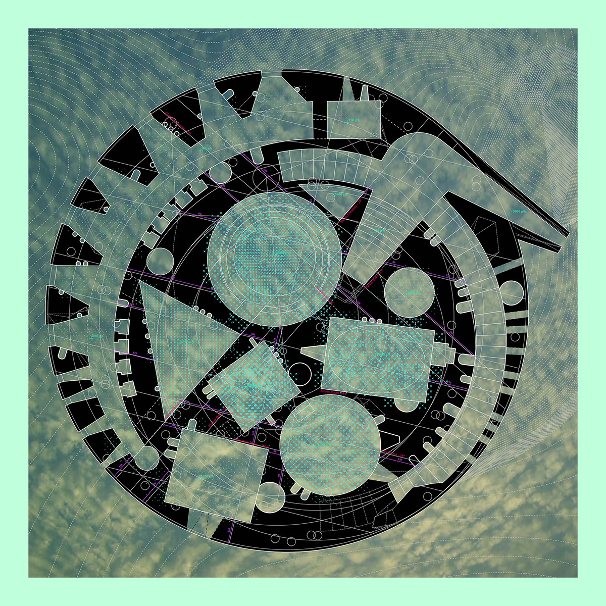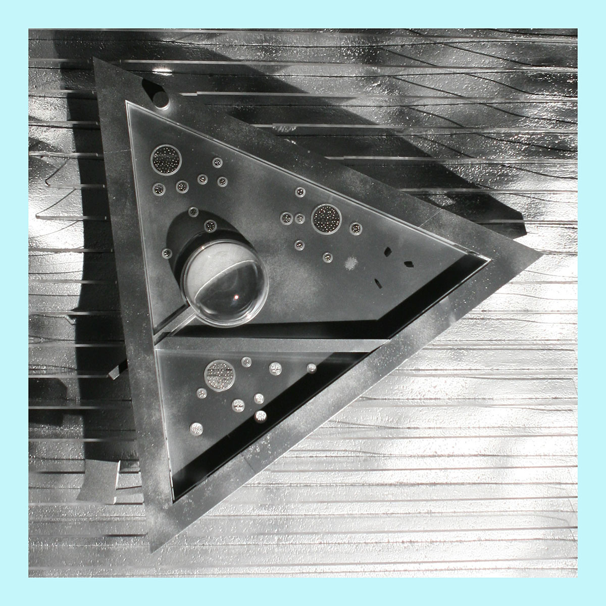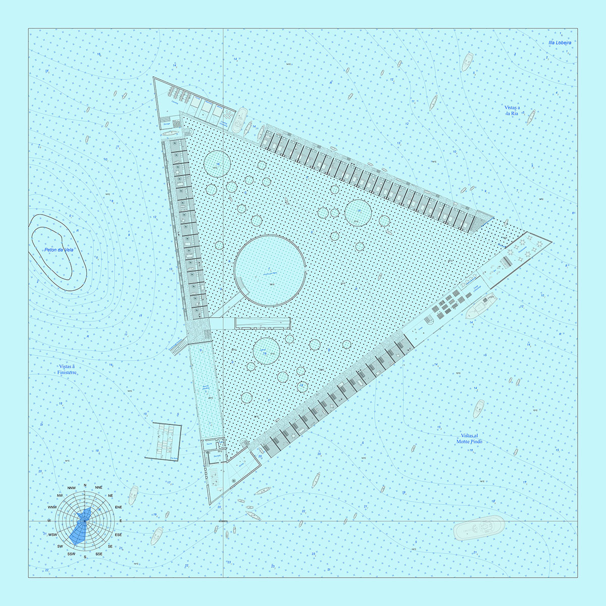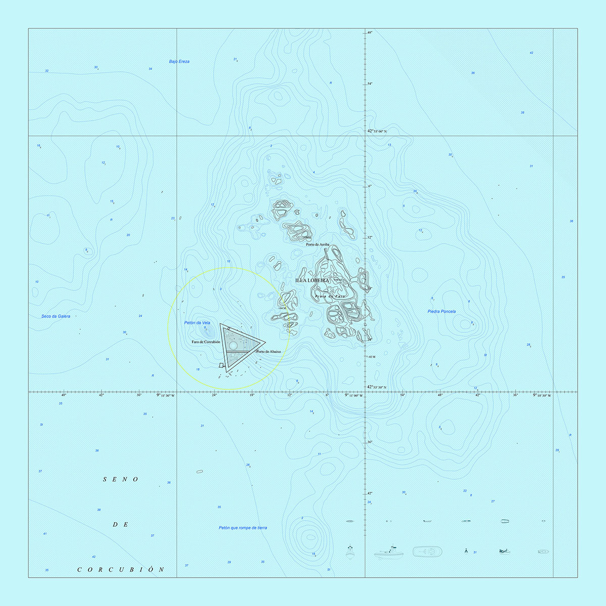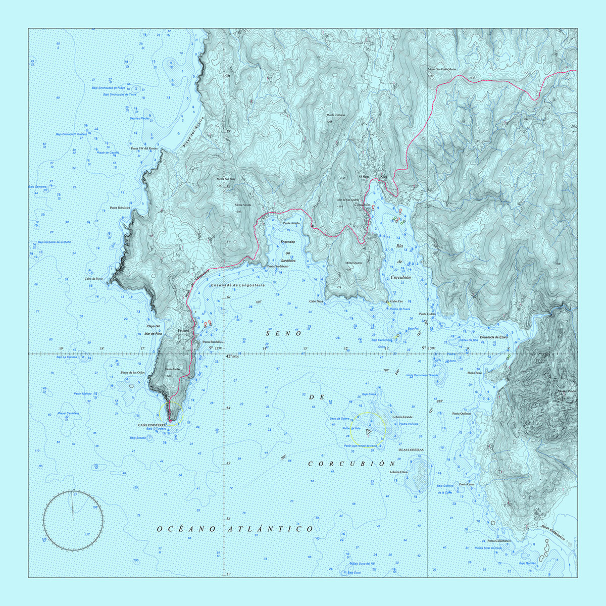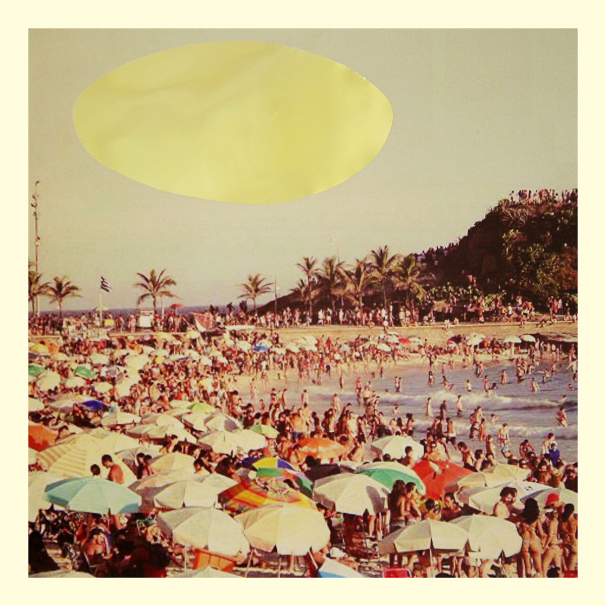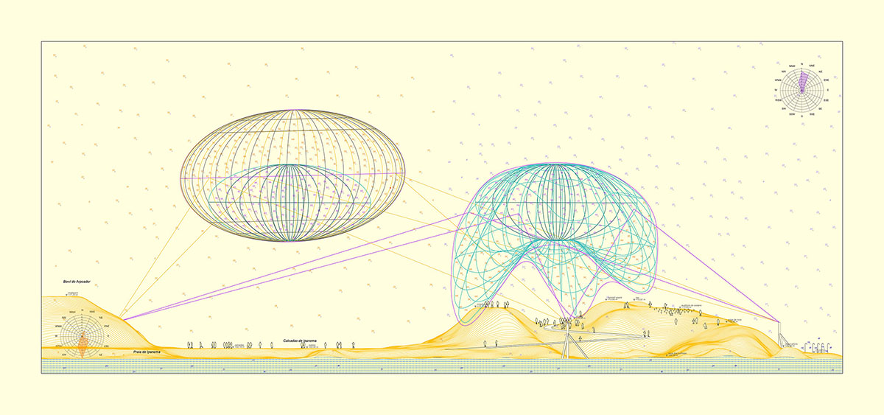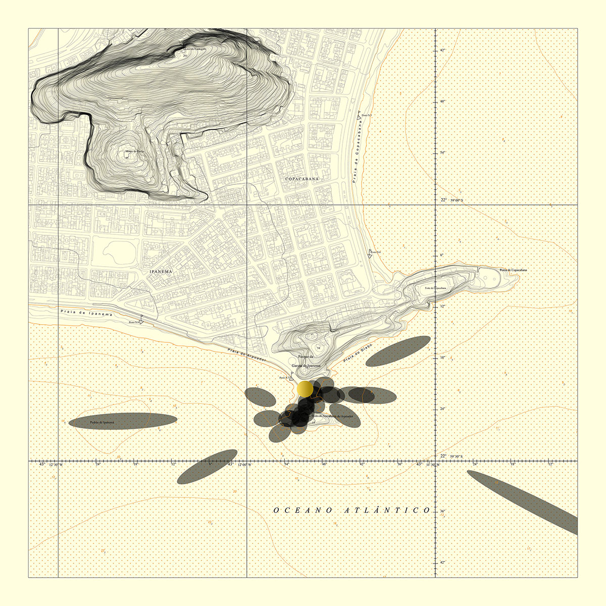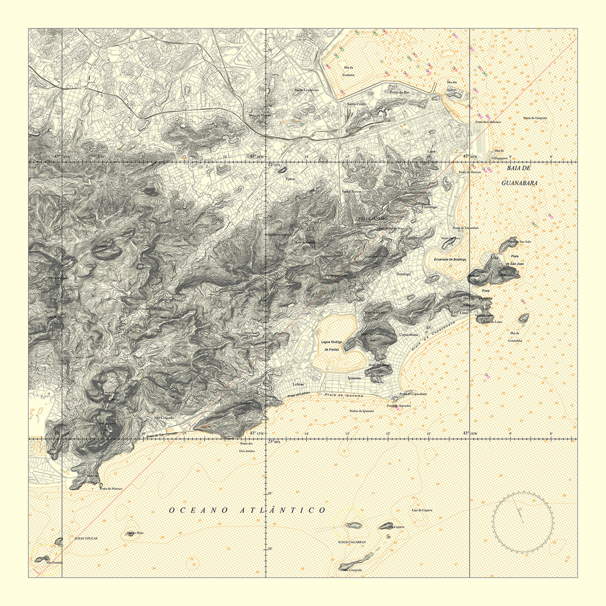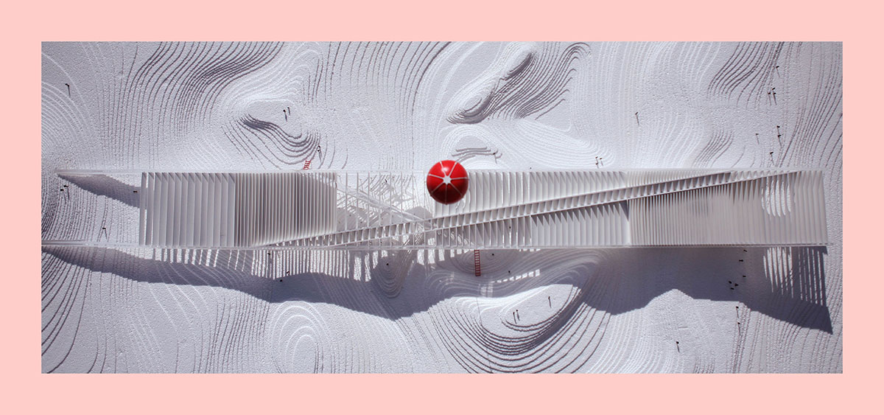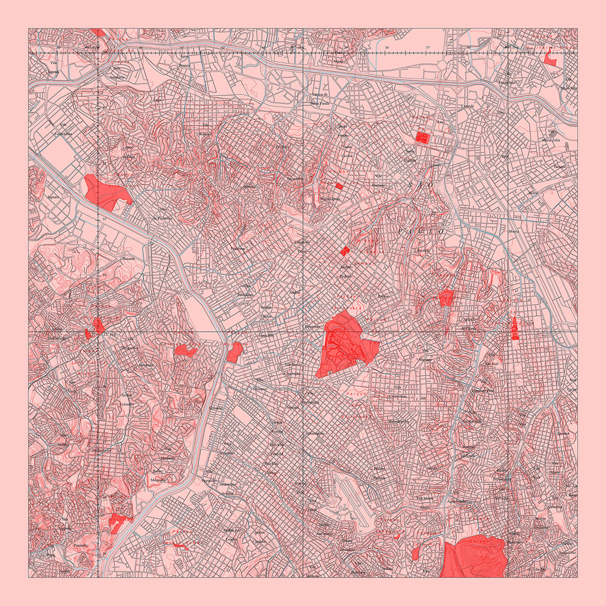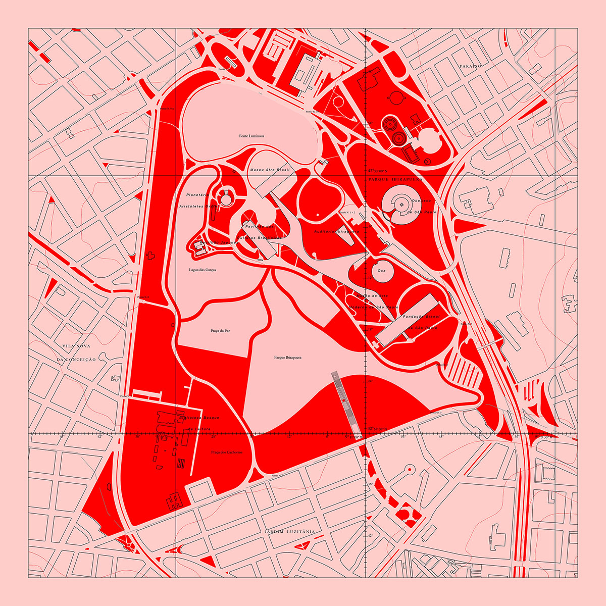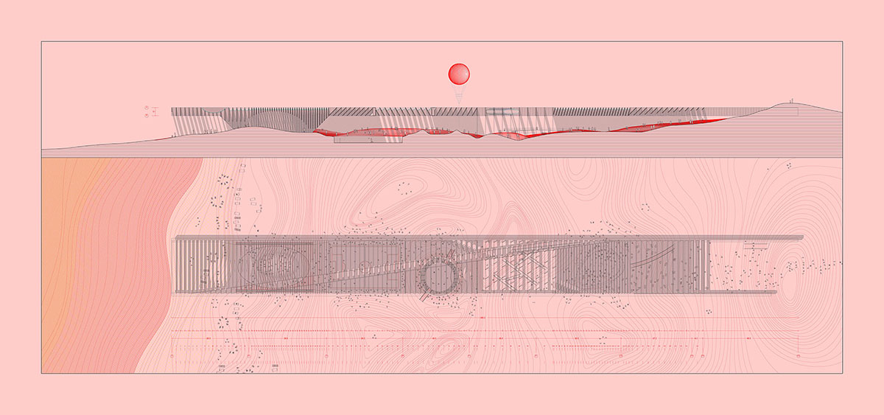On Adapting
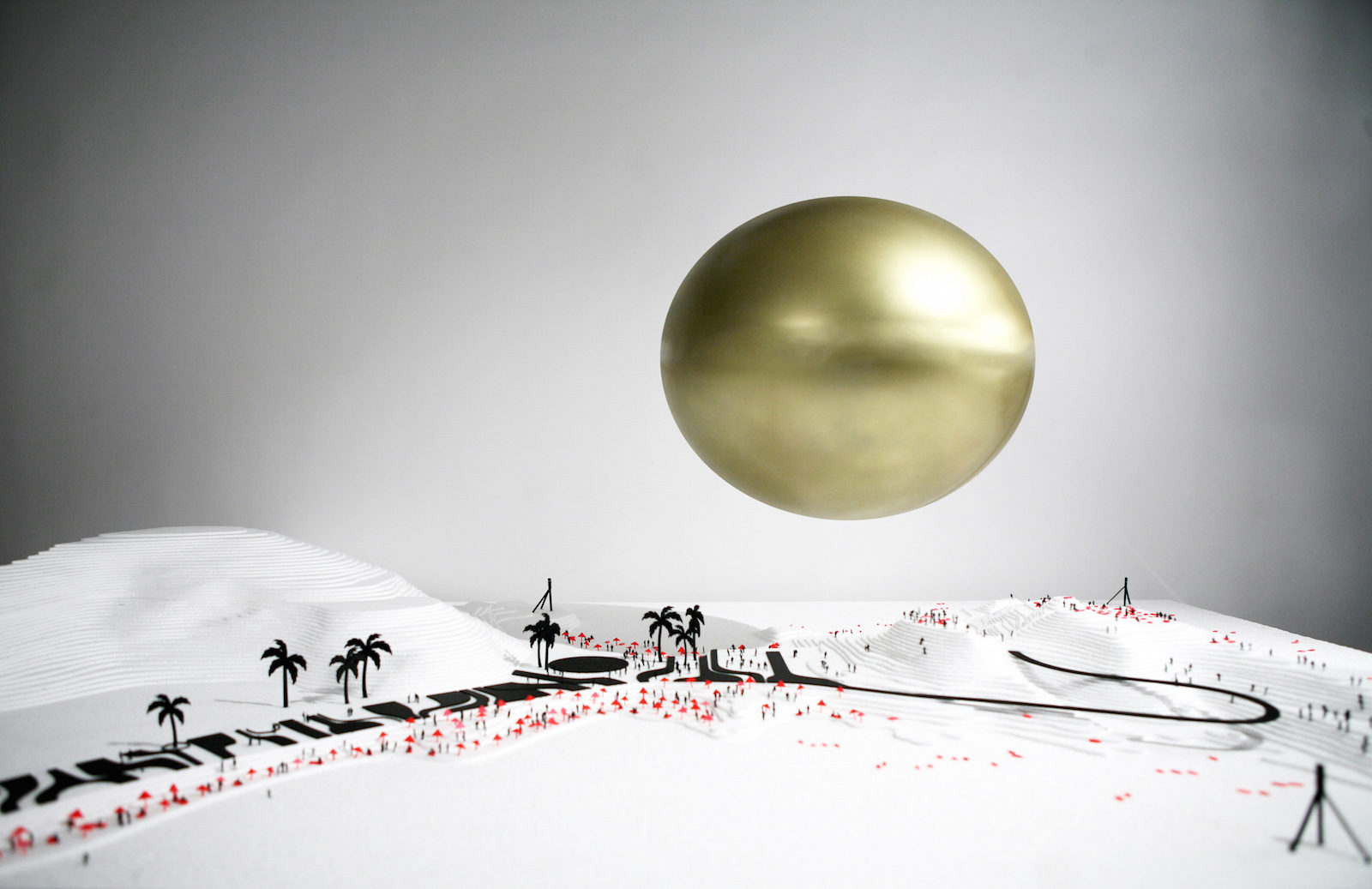
Aéreo. Rio de Janeiro, Brazil.
by Caio Barboza (MArch ’16) and Sofia Blanco Santos (MArch ’16) — Recipient of the James Templeton Kelly Prize
On, Adapting is evidence to our belief in the tension between permanence in architecture and its constant need for adaptation. To innovate for us, is to re-view the past with the eyes of the present.
The constant transformation, processes of matter, changes of state and flows are characteristic of an ever evolving Earth in a perpetual flow. As it is the case of thermodynamics, matter and energy are constantly being exchanged, amalgamated, mixed and synthesized. In other words, they have been perpetually reassembled generating ever newer relationships. The famous philosophical Bergsonian theory of “durée”[1] calls for an understanding of duration and the passing of time as “invention, creation of forms, continuous elaboration of the absolutely new”[2]. In this understanding of time and of thermodynamics as the physics of becoming, architecture can begin to draw new associations through form, flow and matter. Our place as architects is to understand that there are now new associations possible between these ingredients as a result of the becoming of both our natural world and our societies.
The following projects – The Ascetic Hut in Santiago de Compostela, Emerging Landscapes in Finisterre, The Hedonist Hut in São Paulo and Landscapes of Convention in Rio de Janeiro – bring together new interpretations of what it means to inhabit with a deep connection to material culture coupled with a local understanding of production and consumption.
HOUSES: The Ascetic Hut, Santiago de Compostela, Galicia
The project for Santiago is thought of as a cloud. A cloud of steam. An inhabitable cloud. In contrast to the immateriality, boundlessness and transient nature of the cloud stands the stone. Grounding the pilgrims. Its thickness, its depth, its stereotomic condition. The carving out of it. The stone springs out of the granitic carpet that covers Galicia under its surface. And connects it thermally to the deep core of the Earth. The hut stands in the landscape but it can exist regardless of the inhabitants. It remains indifferent. There are no pre-determined programs in the surface of the mass. Just a topography of thermal variances, to be assimilated and taken advantage of by the pilgrims. A more primordial and primitive inhabiting of the rock. But instead of taking advantage of the concave or convex formations of the caves, desires and activities are guided through temperatures, humidity levels, wind currents, solar radiation,… It is natural to the human condition that specific programs will settle within specific conditions. Regardless, the rock will remain indifferent.
PALACES: Emerging Landscapes, Finisterre, Galicia
Conceived as a triangular-batea-like structure floating on water, the new palace of Finisterre is humble. It makes use of its new ground, the ocean water, to regulate thermal fluxes, drive activities and economy, render the spiritual, and serve as destination for the pilgrims. An oasis for fishermen, the palace is a site of production with a batea farm with processing facilities, a fishing distribution center, a retreat for pilgrims, a housing complex, a church, natural pools, and a beach.
Although composed by ordinary activities generally structured as singular and separate entities, the palace of Galicia enhances the evolving nature of the city and rising fishing industry and couples live and work under one Architecture. Here, the many dualisms present in Santiago de Compostela (the local and the pilgrim, the spiritual and the terrestrial, the rock and water, the produced and the consumed) meet. The Finisterre Palace is an end point for the pilgrims’ route, the long run for the locals, and the beginning of a newly imagined architecture for Galician coastline.
PALACES: Landscapes of Convention, Rio de Janeiro, Brazil
This project for Rio de Janeiro creates a brilliant volume that will float over the Ponta do Arpoador -a small and rocky peninsula between the beaches of Ipanema and Copacabana- giving shadow to the activities underneath and at the same time creating a surface on which the different colors and lights of the surrounding landscape will be captured and in which energy will be generated from the collection of solar radiation. Helium, one of the main components in the mix of gases that makes up the Sun, will be the main building element of this project.
Accompanying it, hot air will accentuate the fluctuations and variations of the architecture between day and night. Rather than being statically tied to the ground, the balloon will respond and drift according to the winds that blow at Arpoador. When the balloon’s helium and air are heated up by the Sun, Aéreo floats over the Ponta do Arpoador. The shadow of the balloon on the site will travel alongside it throughout the day. In its passing, the shadow will generate different microclimates and encourage different appropriations of the site below it. At night, when the Sun is no longer shining, the helium contained within the balloon will keep the whole structure afloat, whilst the hot air will slowly descend down to create a more enclosed structure that interacts with the rocks of Arpoador, a cave-like air grotto.
This architecture floats in the air, moves with it and stands at the borderline between the manmade and natural phenomena. Between the predictable and the unpredictable. An impermanent and constantly varying sequence of boundaries relating to material density, humidity, heat… in which occupation is implied but undefined, in which programmatic determinacy does not matter. In which people are constantly responding and made aware of changes in their surroundings. As such, the project explores a notion of inhabitation that is exterior, that stands in the tension between the project and its surroundings, exposed and ever-changing with the shadow that Aéreo gives on the Ponta do Arpoador.
HOUSES: The Hedonist Hut, São Paulo, Brazil
The Hedonist Hut challenges the capacity to operate fairly simple and complex programs concurrently in a type of inside/outside pavilion while not losing sight of aspects that shape and characterize what it means to be Brazilian. With its clichés, controversies and attitudes, Brazilians are worldwide known for their particular approach to life. It is in keeping with that tradition, that the Hedonist Hut takes those conceptions to play and elevates them to a linear and sequence of events based on the 7 Capital Sins by associating each one with a room.
The hut is therefore a pavilion made up of seven rooms with each of them responding to a certain activity much bounded by its own kind and in the open air. These rooms become voided from the shadow, carved out from the shade of the fins. Hierarchy is best manifested in the hut’s architecture. The roof, conceived as a highly calibrated blanket of sorts, straddles all programs. It is the predominant figure among all rooms. The roof’s precision in increasing the thermal comfort is manifested by the numerous conditions of shading and thermal massing it achieves through the shades – while being simply inanimate. Instead, we let the movement take place on the ground through the movement of the shadow.
[1] Henri Bergson, “L’Évolution créatrice”, 1907.
[2] Ilya Prigogine and Isabelle Stengers, “La Nouvelle Alliance”, 1978.
