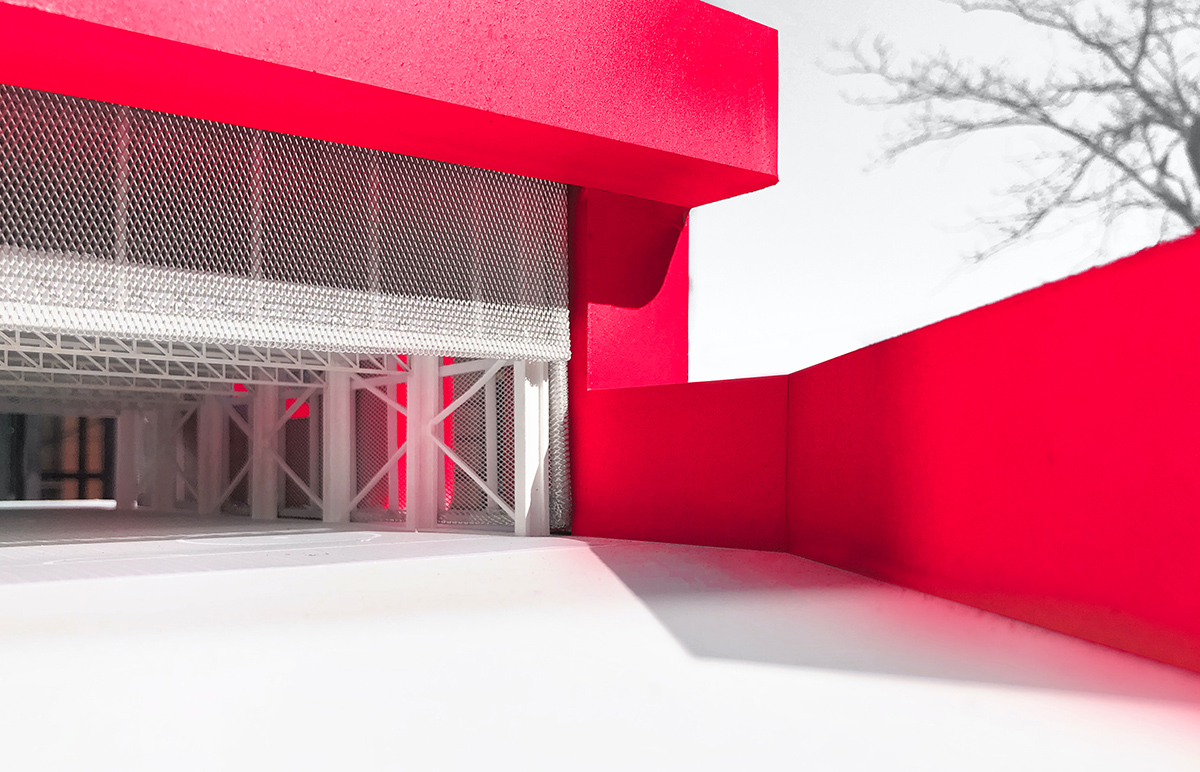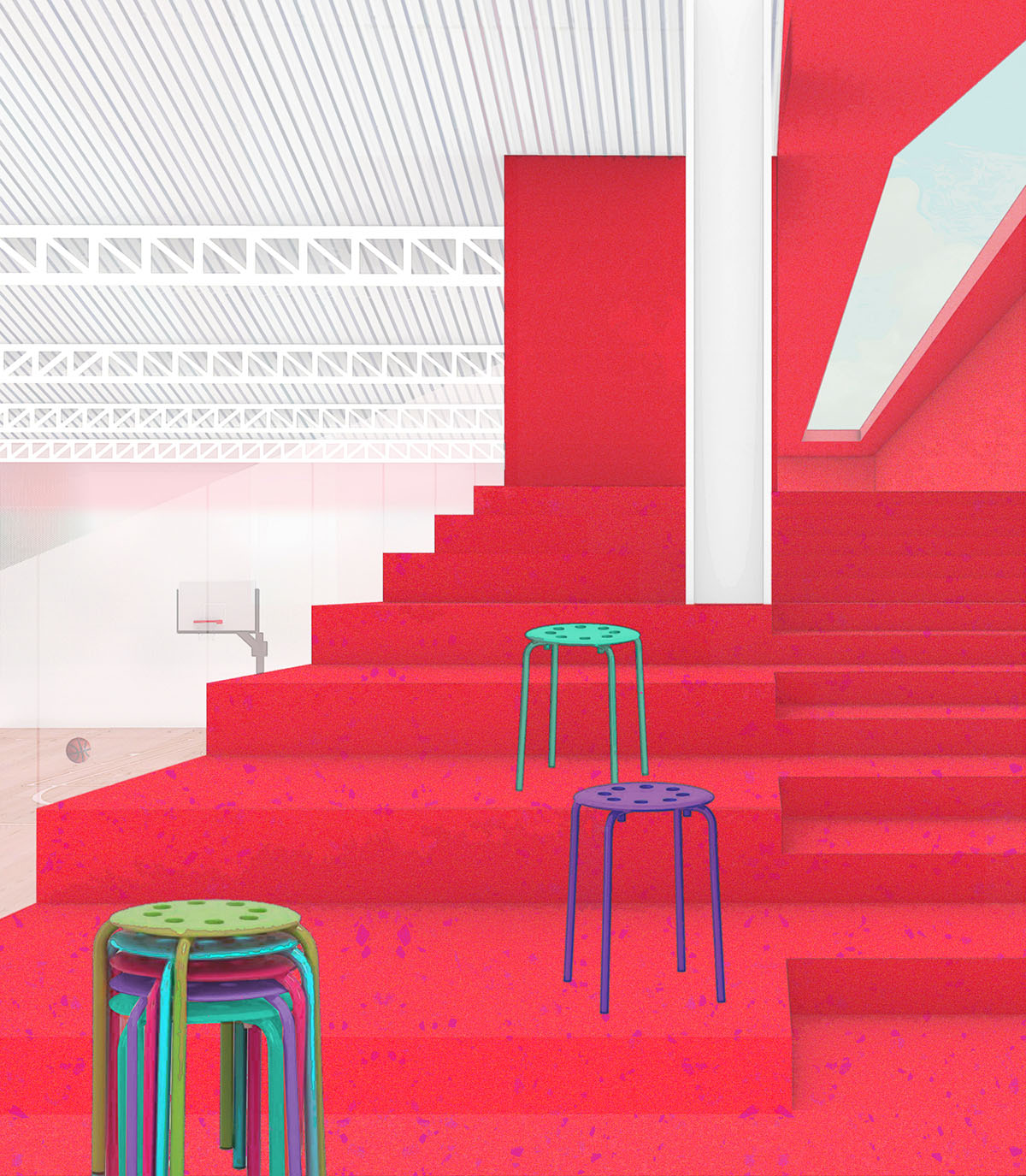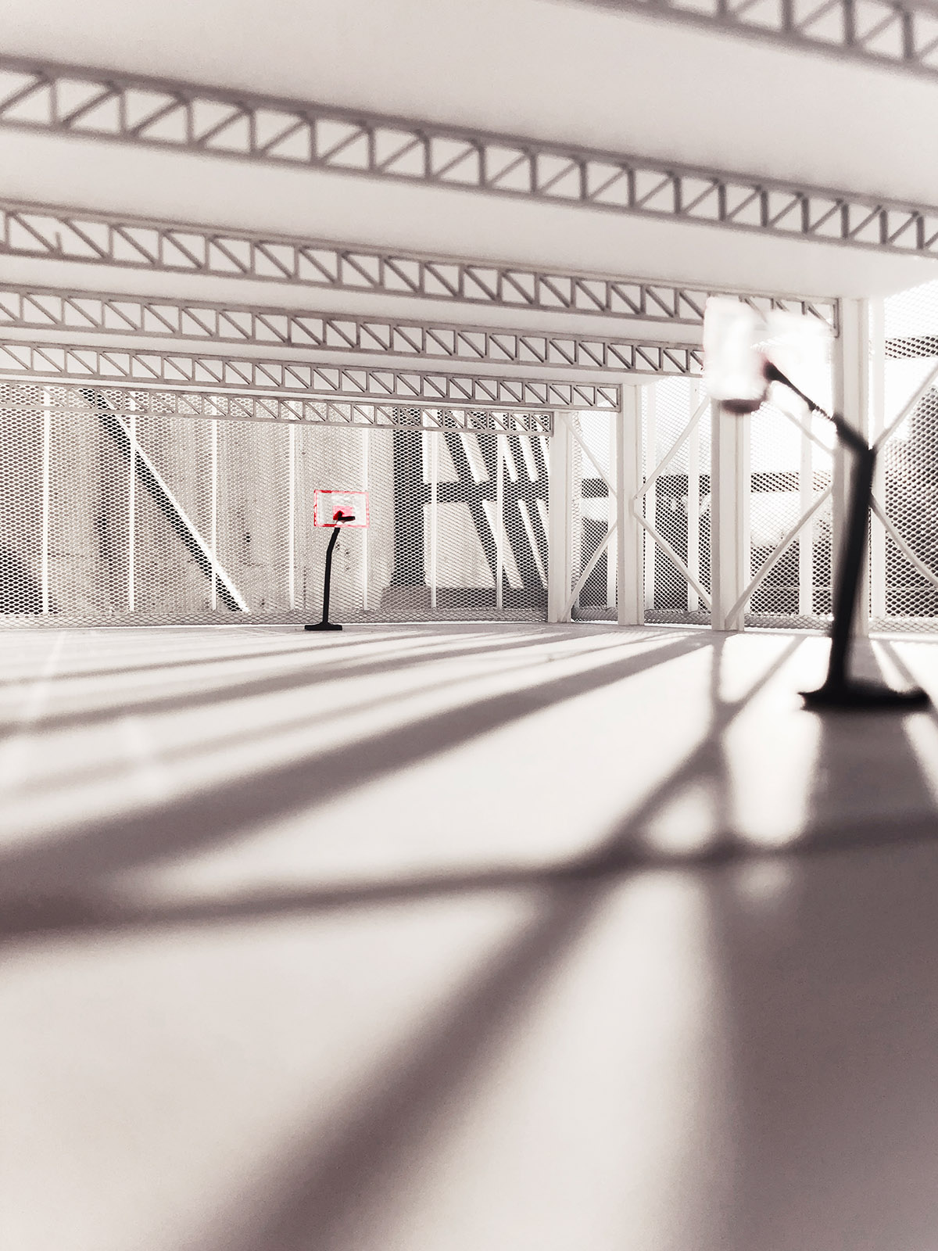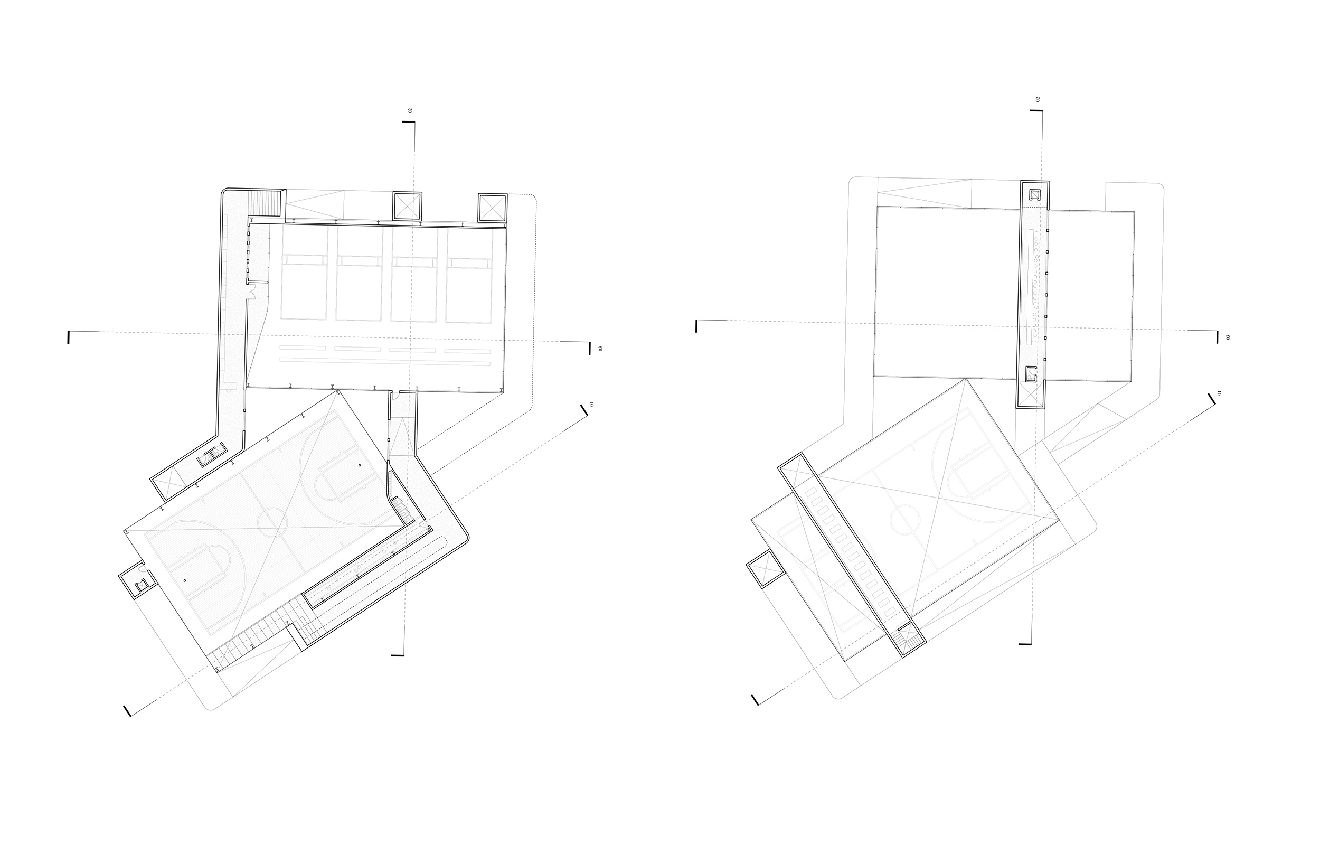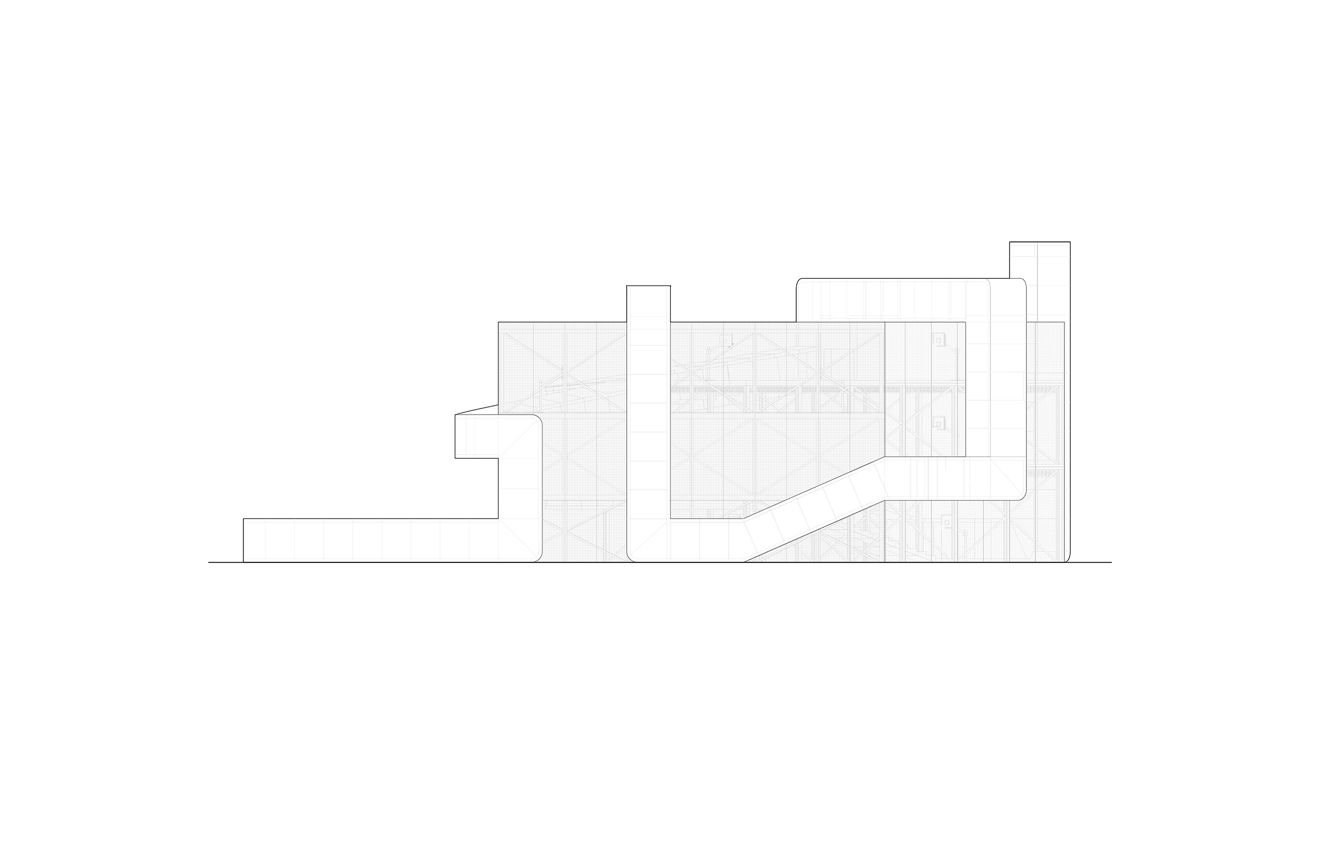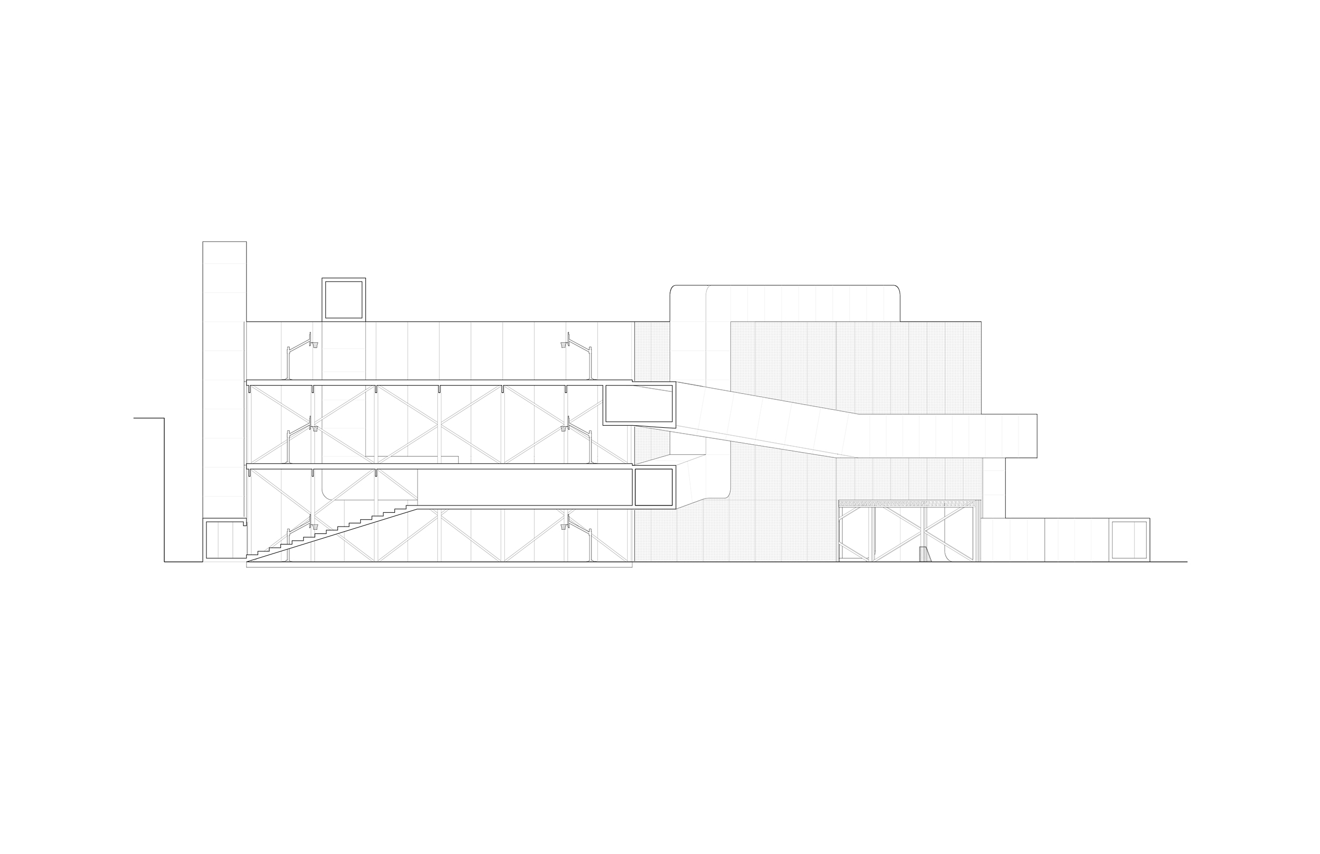POV
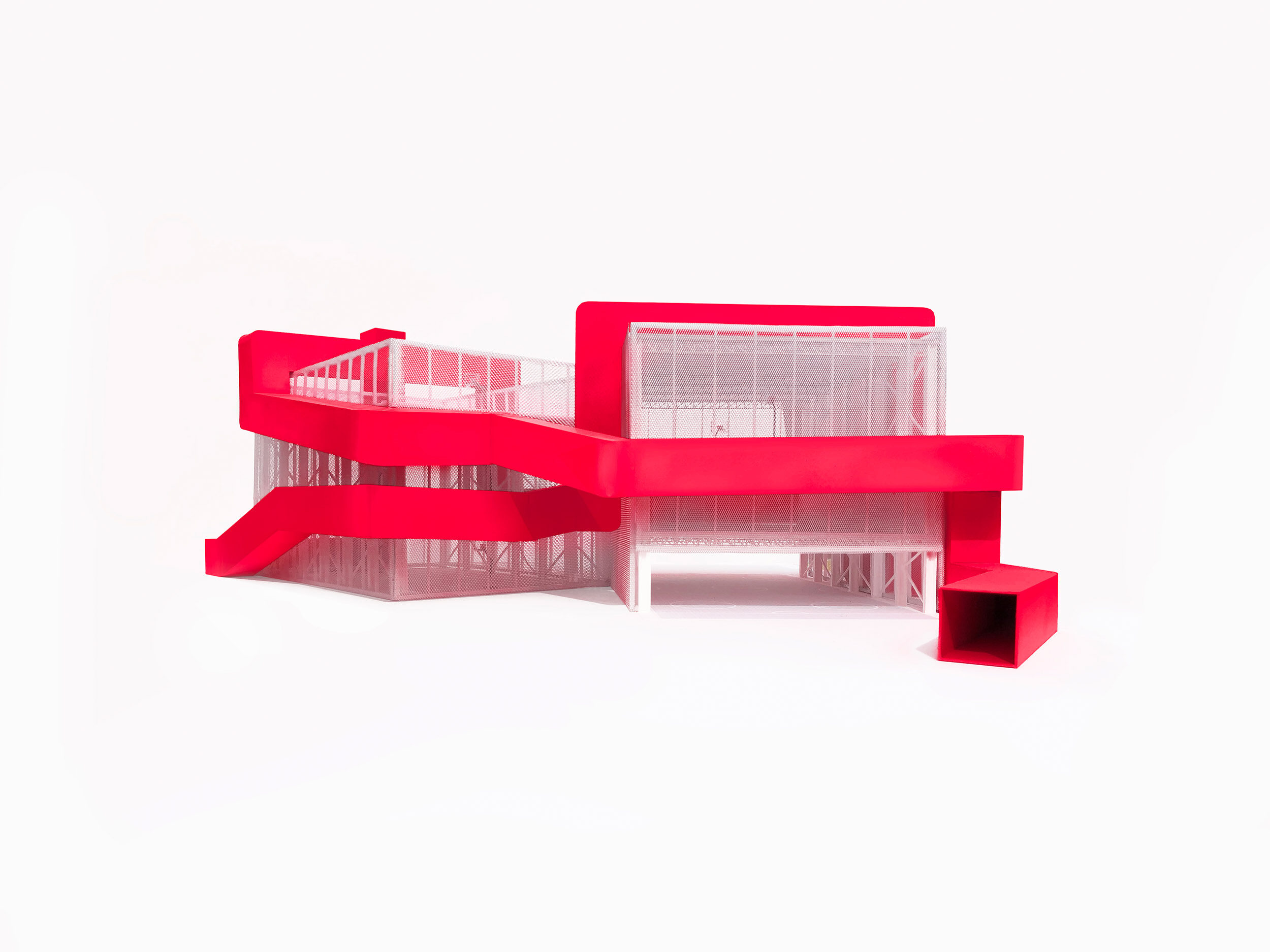
by Ali Sherif (MArch I ’23)
The sports complex splits the program into two types: collective and individual, spectated and personal. This manifests itself physically in two ways: the box and the worm. The boxes house spectated sports, basketball, handball, and roller hockey, and are designed as simple, inconspicuous sheds. Their white mesh exteriors and white-painted structure reduces them to their simplest of form and color. To minimize the building’s footprint, the boxes are sized to just the courts and pivot at a hinge point, creating public spaces on either side.
All other program and circulation cores exist in the worm. The worm is a bright red tube that sculpturally materializes, and stands out, amidst the brick fabric of Boston’s North End. The worm wraps itself around the boxes in one continuous motion, engulfing the white structures, breaking through the mesh barrier when it needs to accommodate for larger activities. It morphs itself into spectator seating, gyms, cafes, elevator shafts, stairs, yoga studios, among other things, preserving the appearance of thinness at all times.
While the boxes are dimensioned to the scale of the courts, the worm is dimensioned to the scale of the person. The thinness of the worm creates an intimate spatial experience, affording the individual a sense of ownership over the space being used at a certain moment in time. In addition, the sectional scalar disconnect between the box and the worm provides the user a typically non-existent layer of discretion while exercising. The individual is maintained at the position of the spectator at all times, while the collective is preserved as the spectacle.
