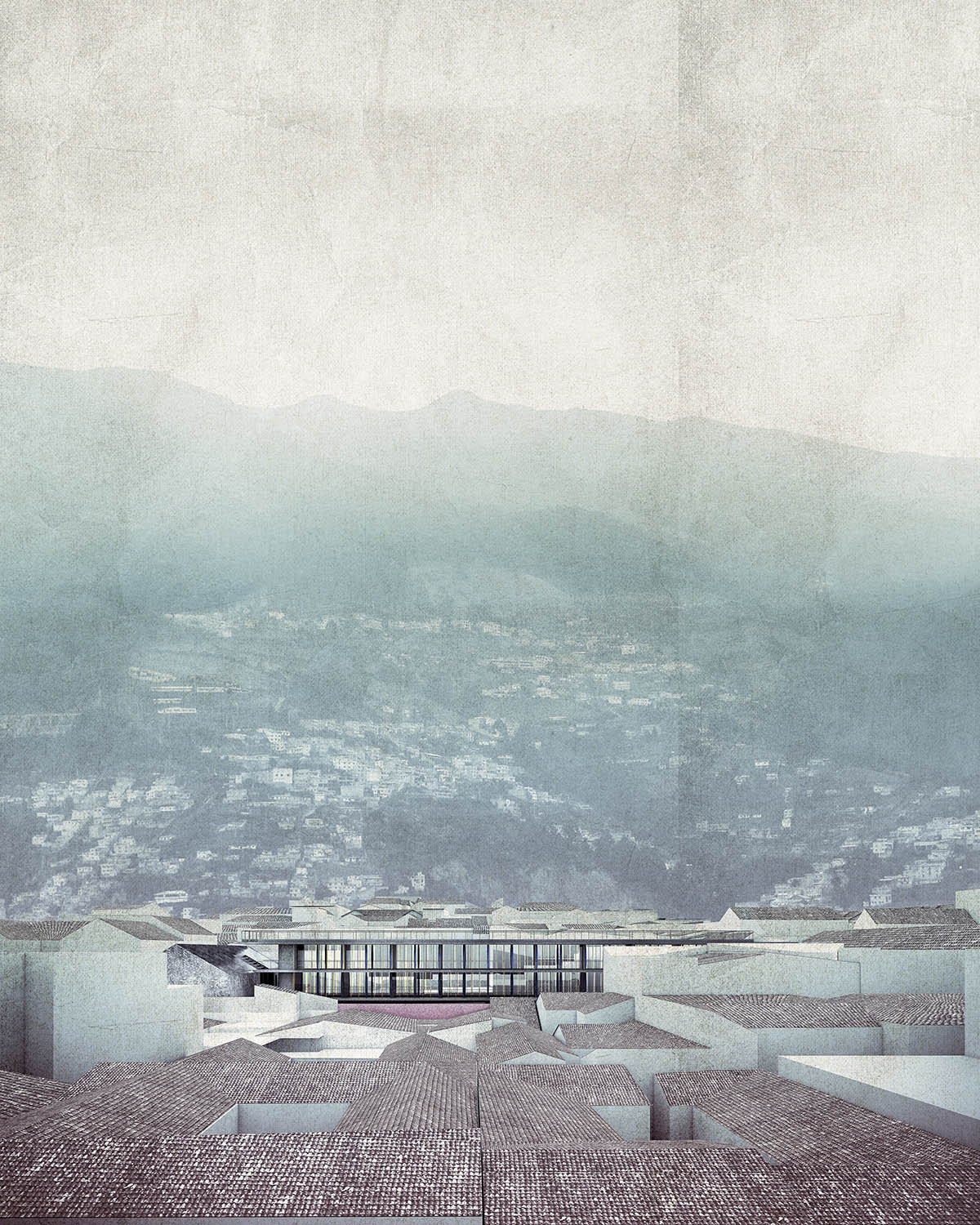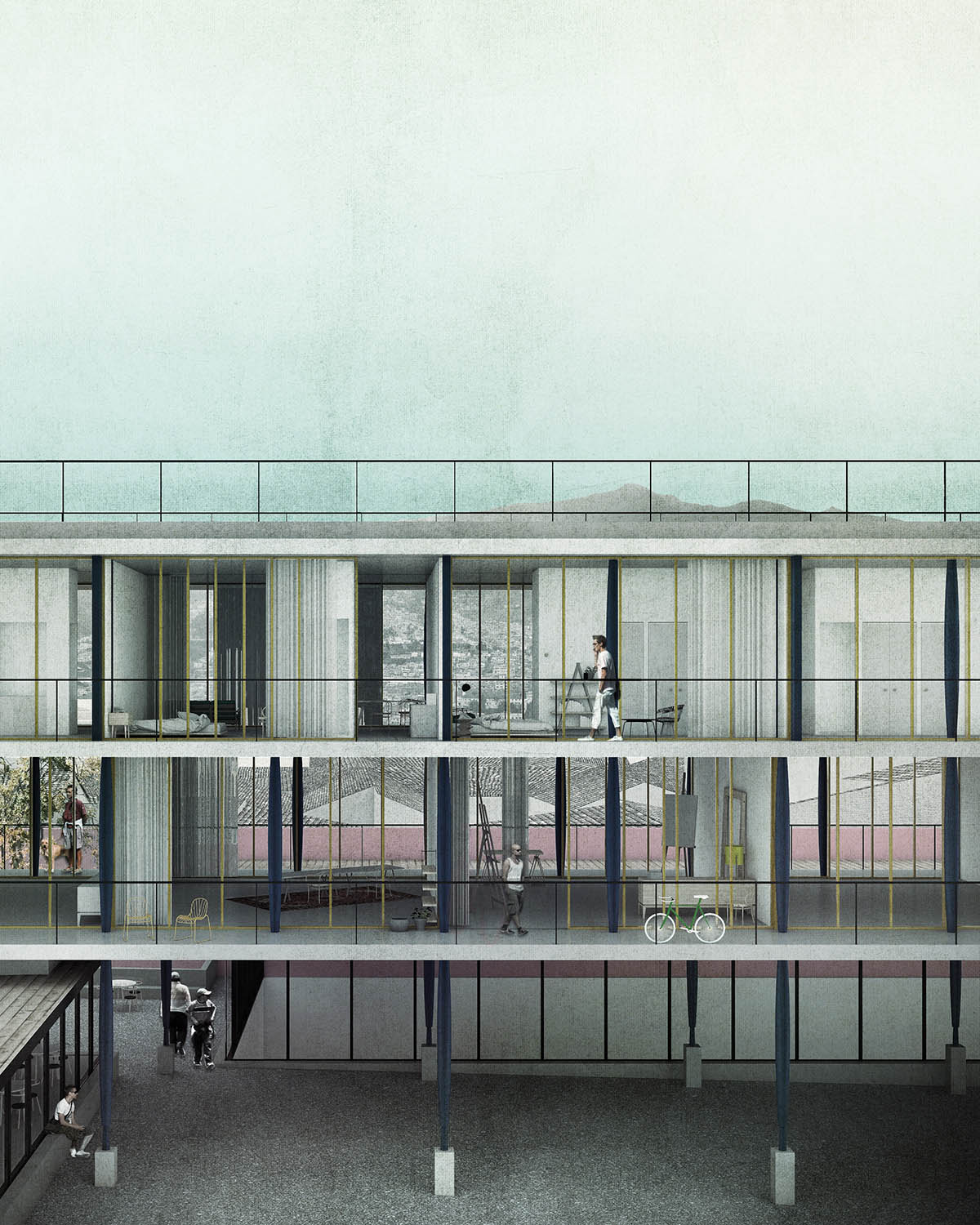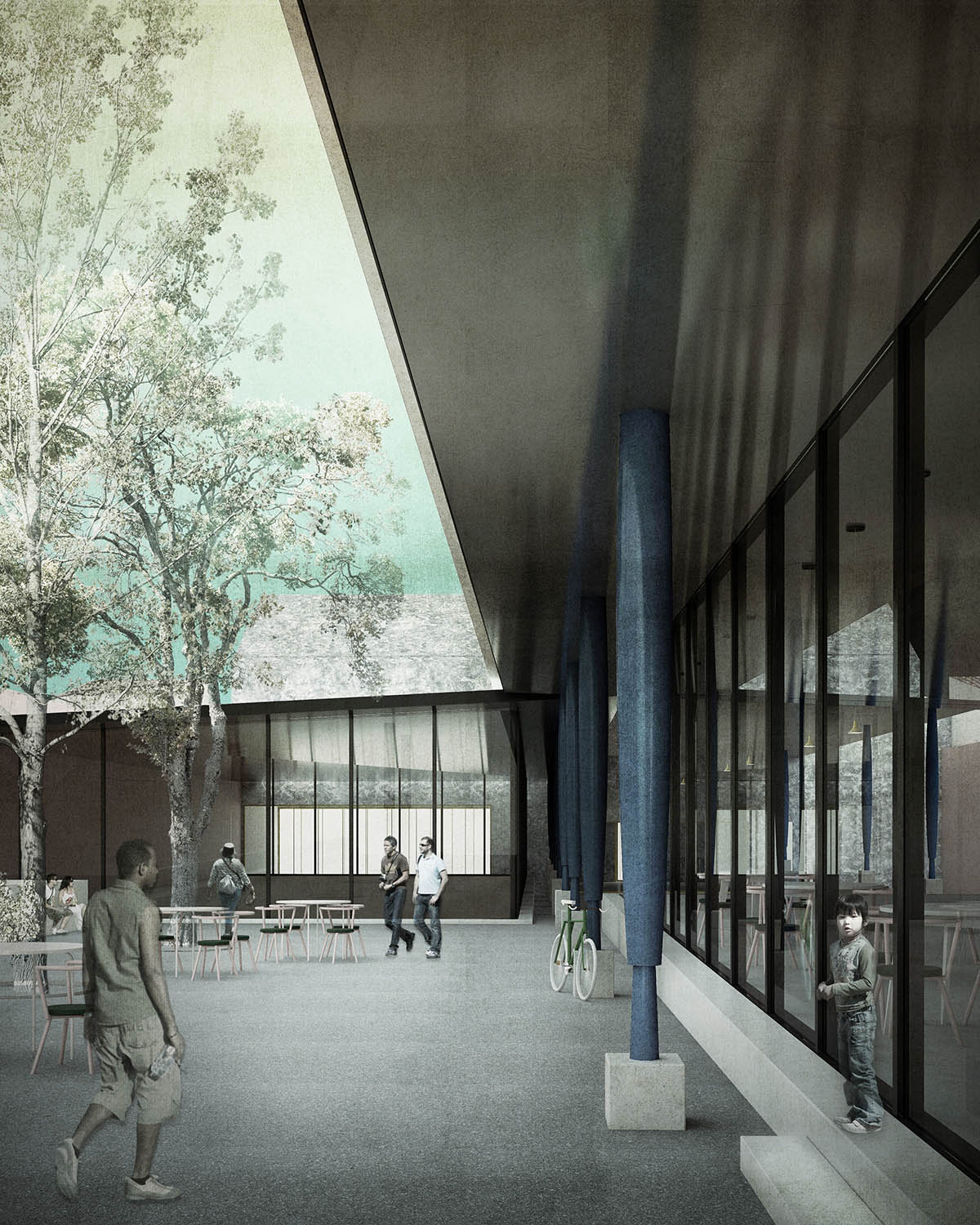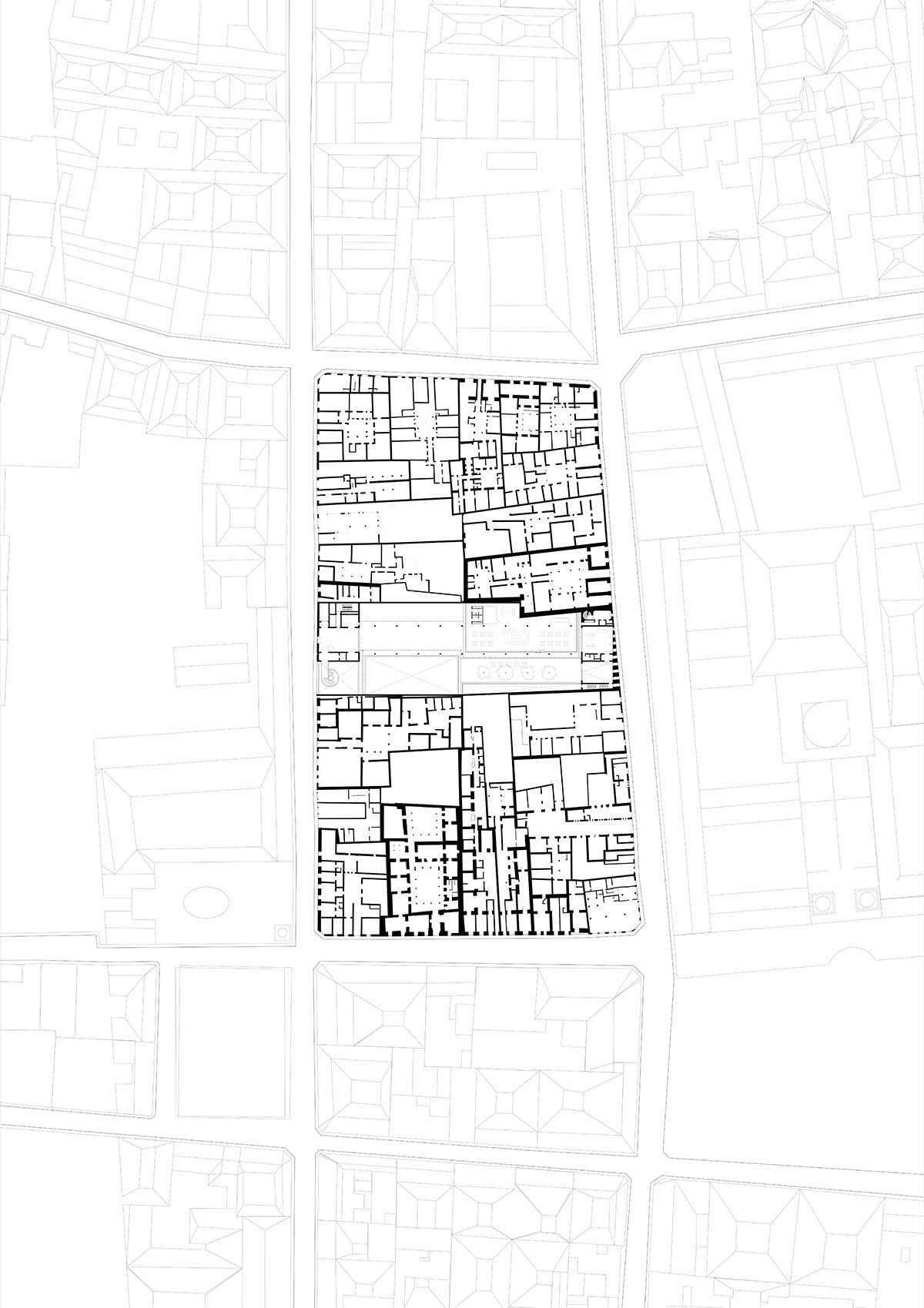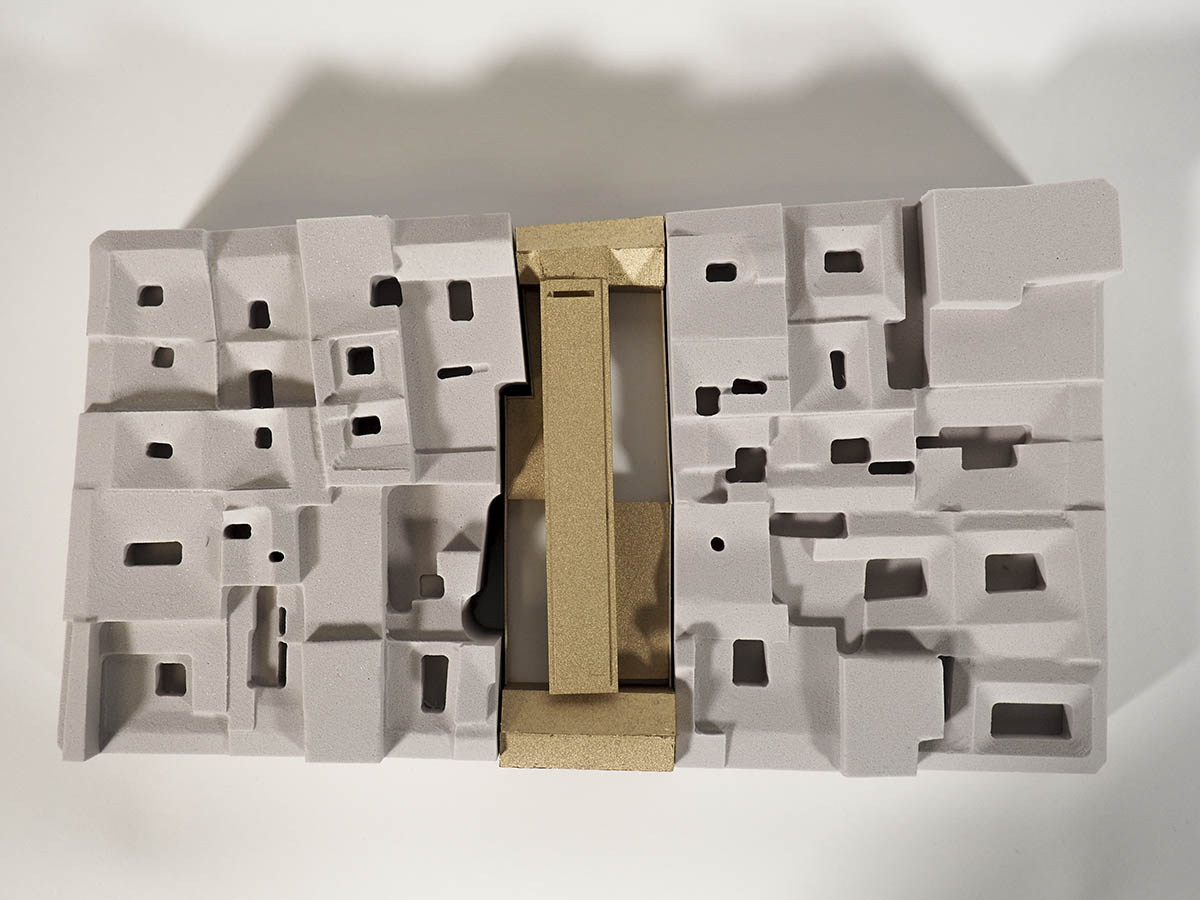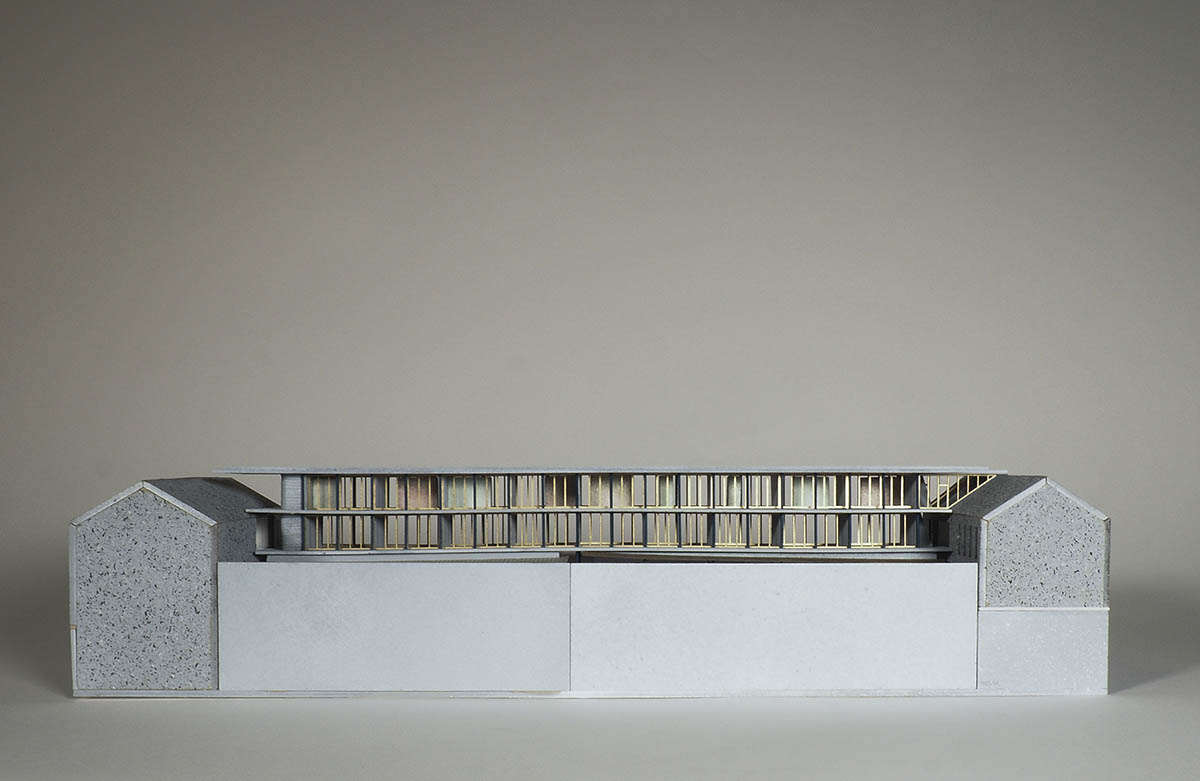In Between Pitched Roof and Modernist Slab
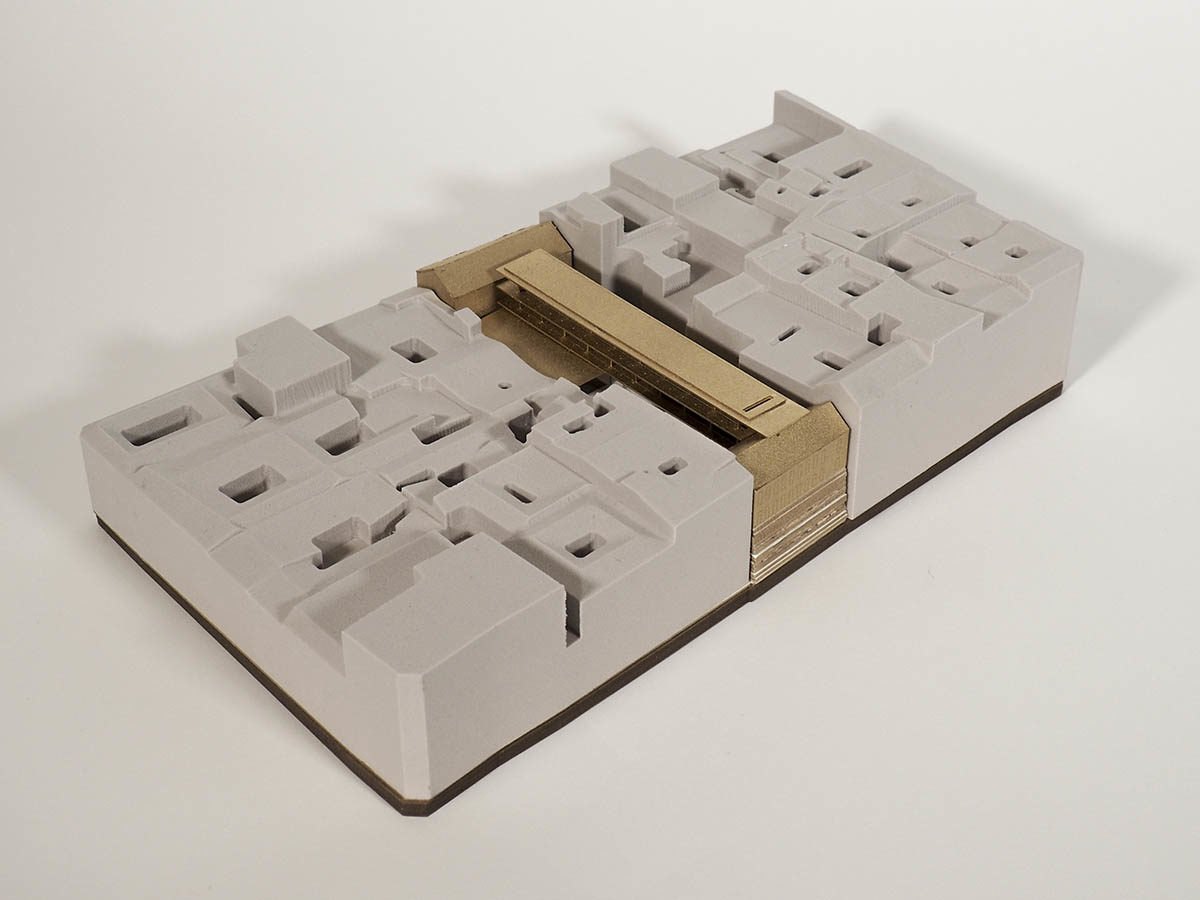
by Francisco Ramos (MArch ’19)
This project is an essay on urban morphology, architectural typology, form, and material culture. Taking the historic centre of Quito as a case study, the project seeks to explore the architectural and urban possibilities of the Spanish-American grid in order to increase the variety of living modes in this area of the city as a response to the on-going process of economic activation.
To that end, the project proposes a type of living units not present in the city centre, while embraces the opportunity to challenge the framework of intervention given by the condition of World Heritage Site of the historic core of Quito. A guardian institution in a contemporary building is proposed to set the stage for restoration and preservation of the entire block. The building –an ensemble of artist studios, housing units, domestic shared facilities and exhibition spaces – builds upon the morphology of the Spanish-American block grid at large, and the rules that shape the block also inform the organization of the building. Two new pitched roof houses negotiate the insertion of the project in context and intertwine with a modernist bar that houses residential units and offer the promise of transparency.
This project aims to activate the interior of the block and make it publicly accessible so as to reveal the entire dimension and depth of the block. This new public route on the ground floor uses the sequential layering of the colonial houses – first bay, zaguan, and first and second courtyard- but applies it at the scale of the block. Complementing the activation of the street level, a new datum is created to inhabit the roofscape, framing the mountains and establishing a dialogue with the larger landscape of the city.
