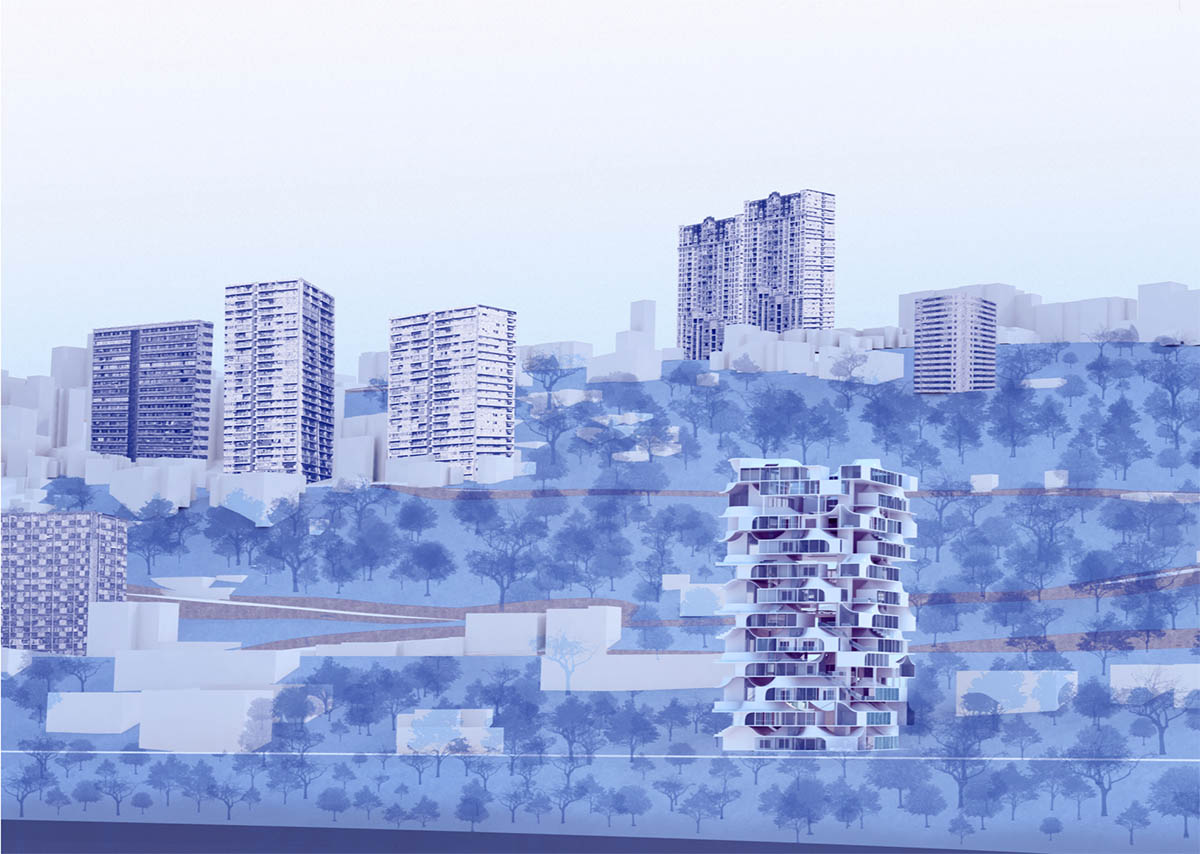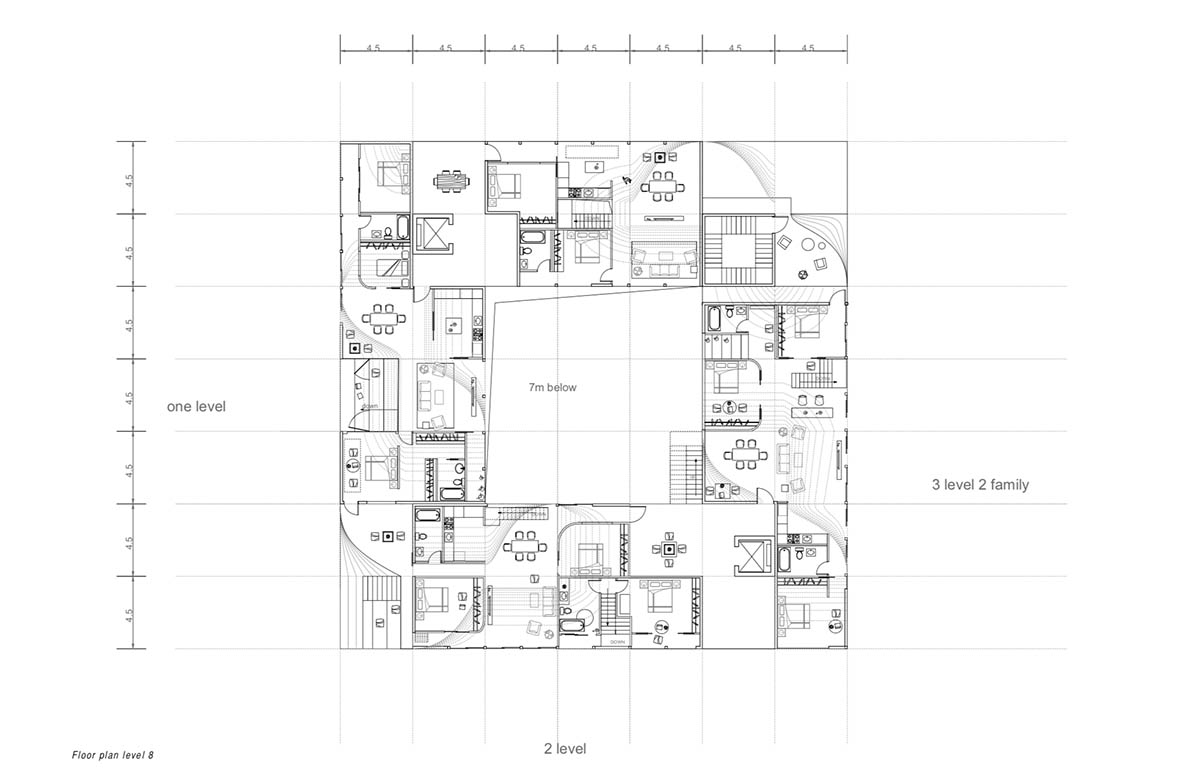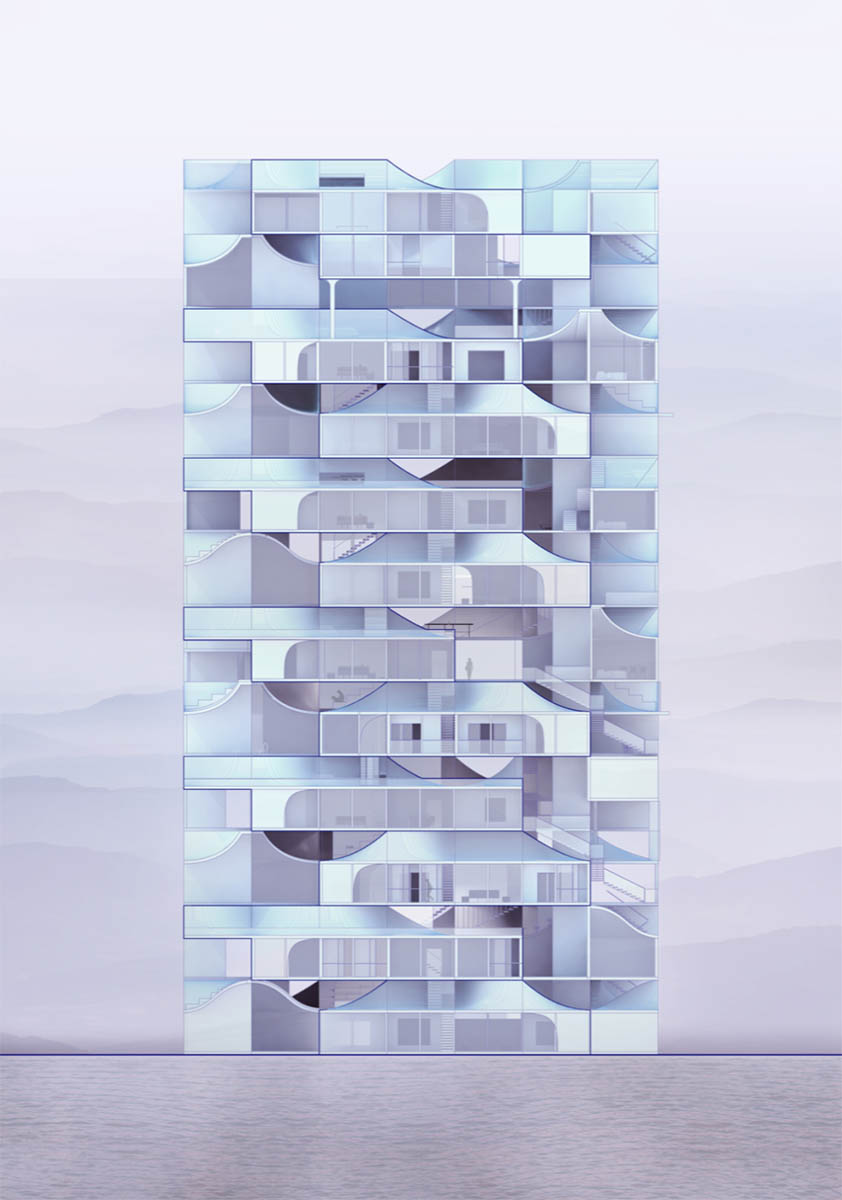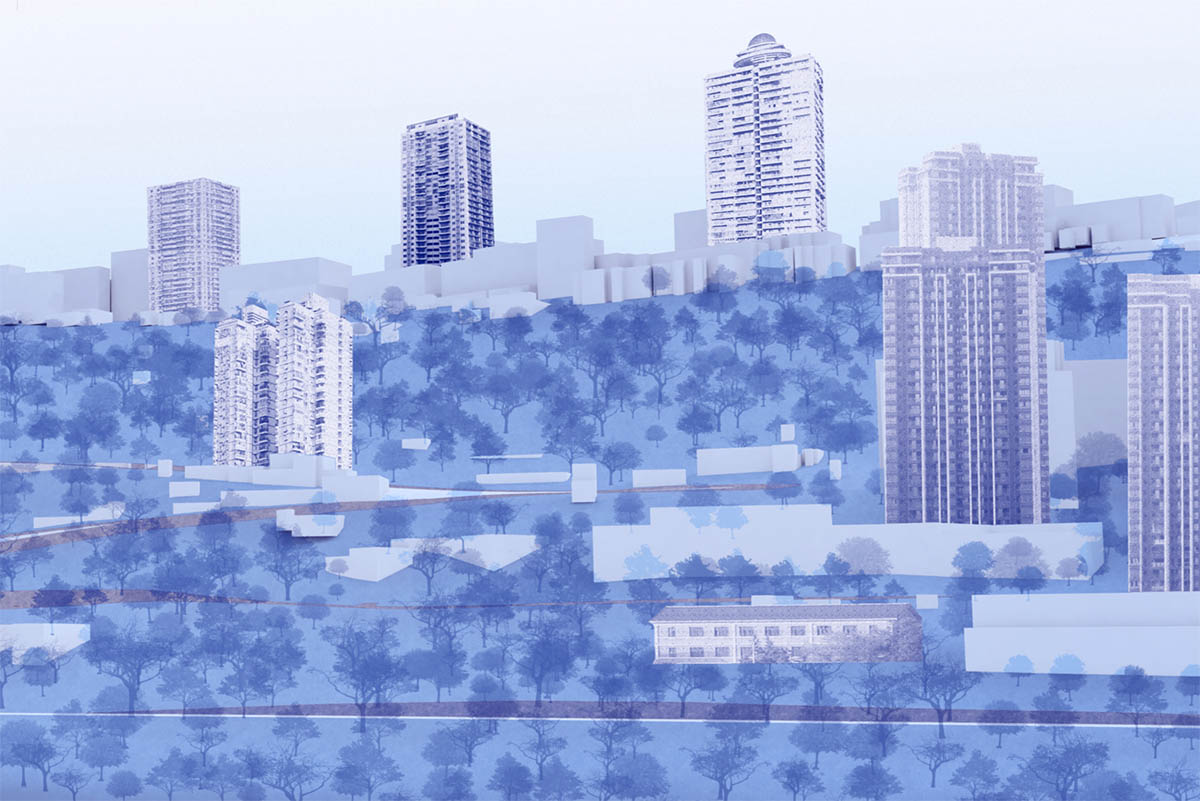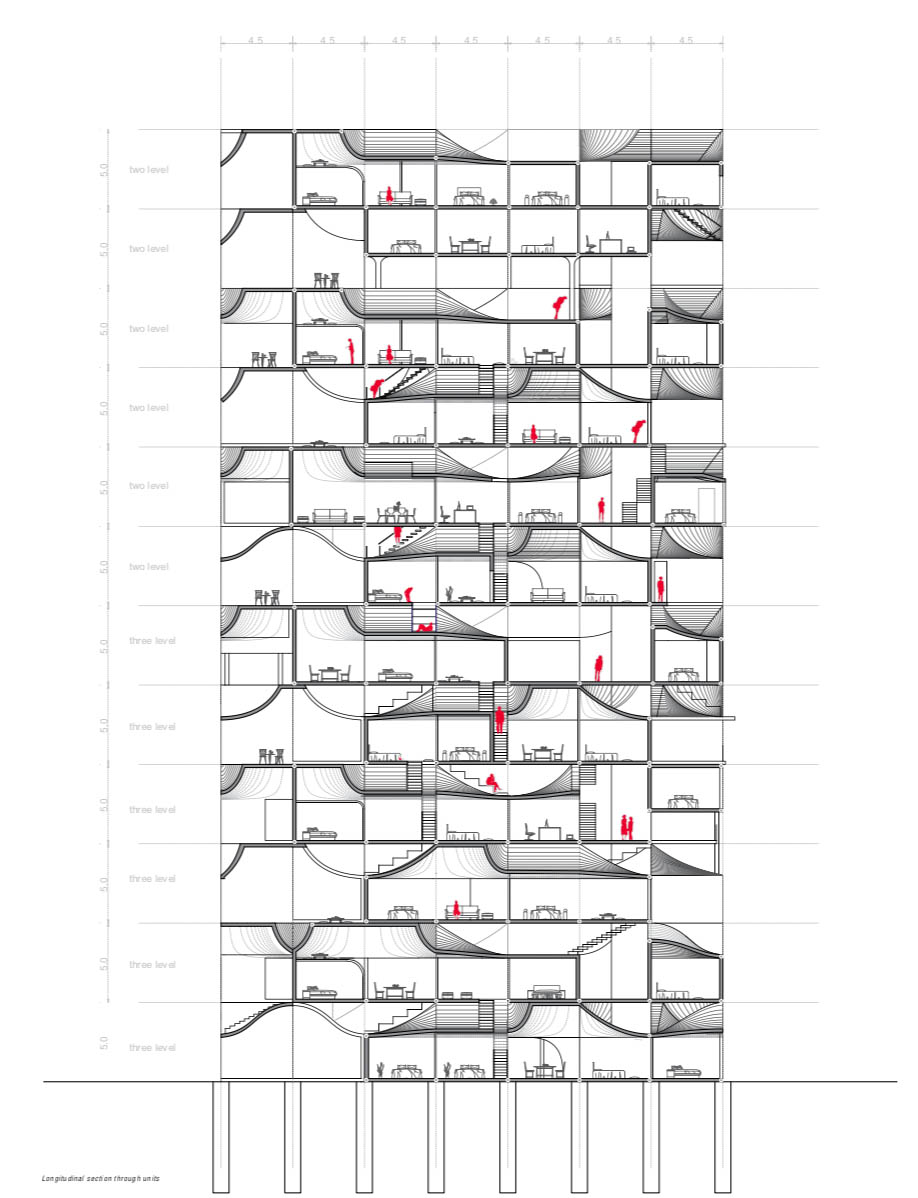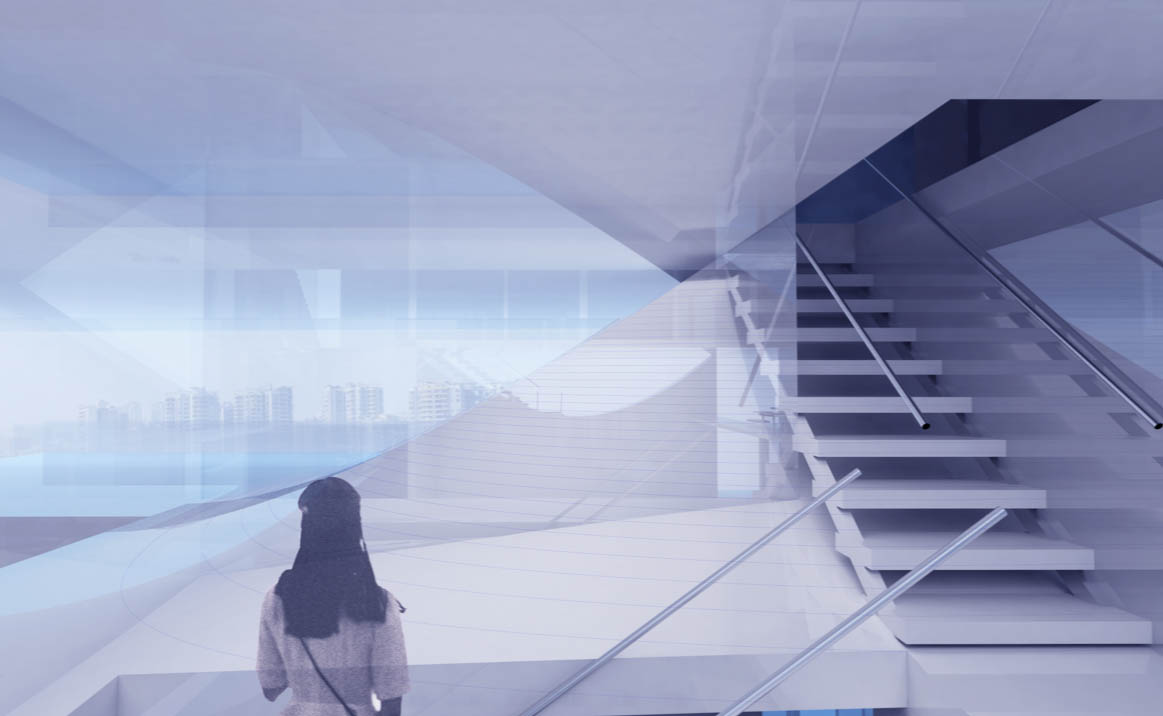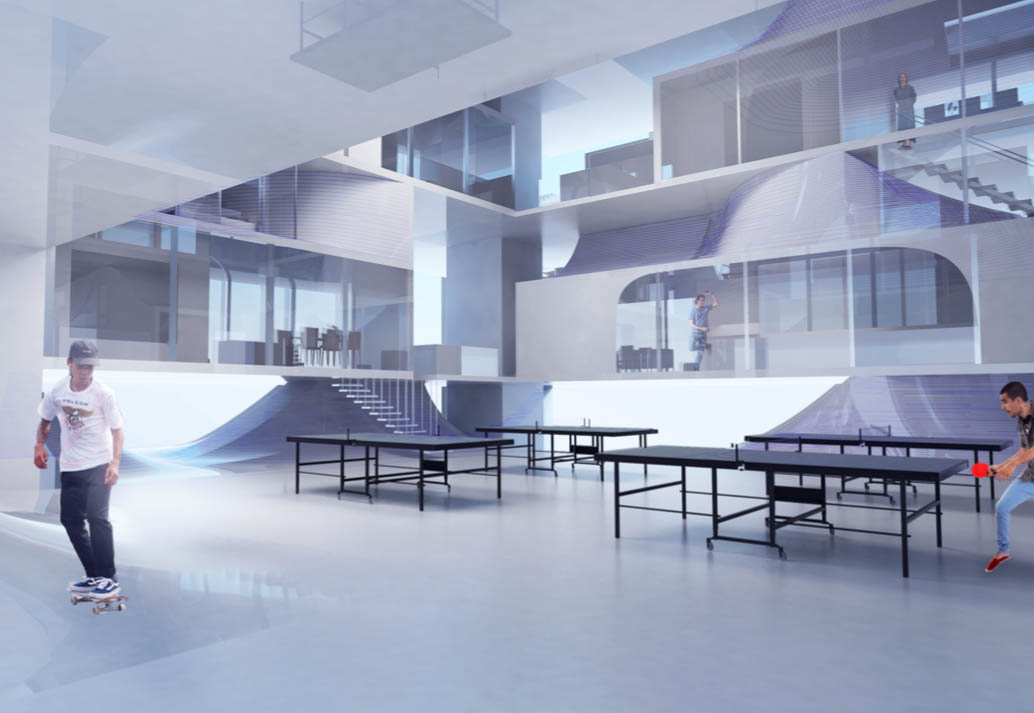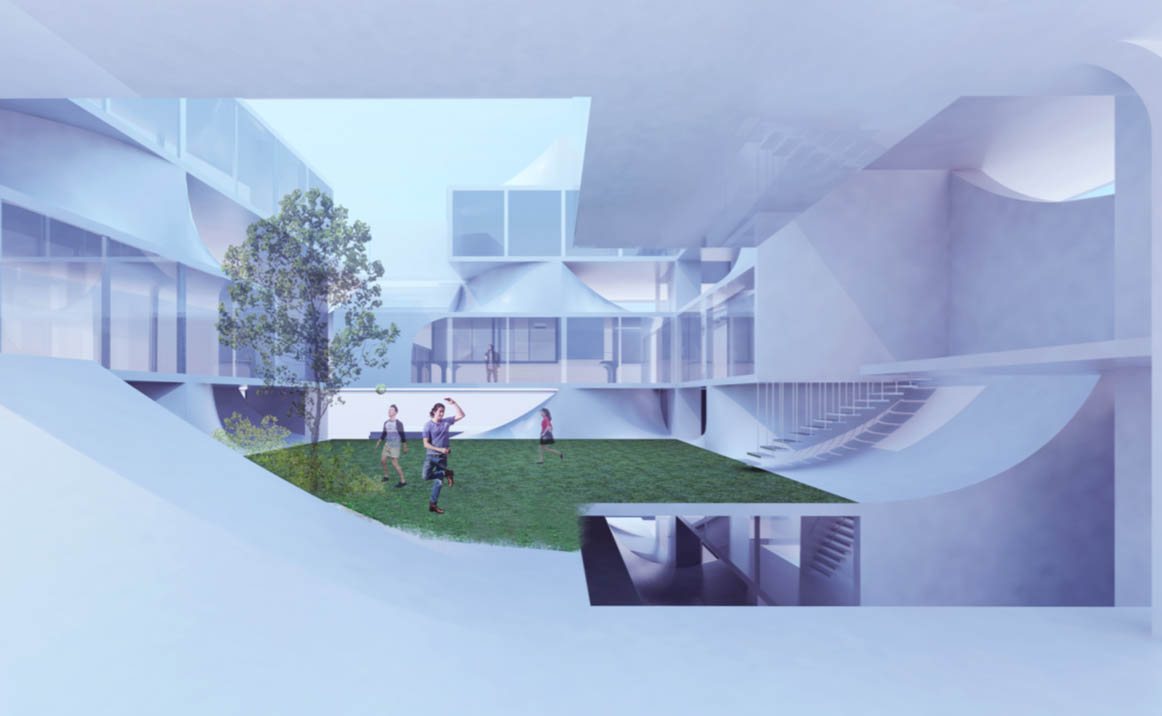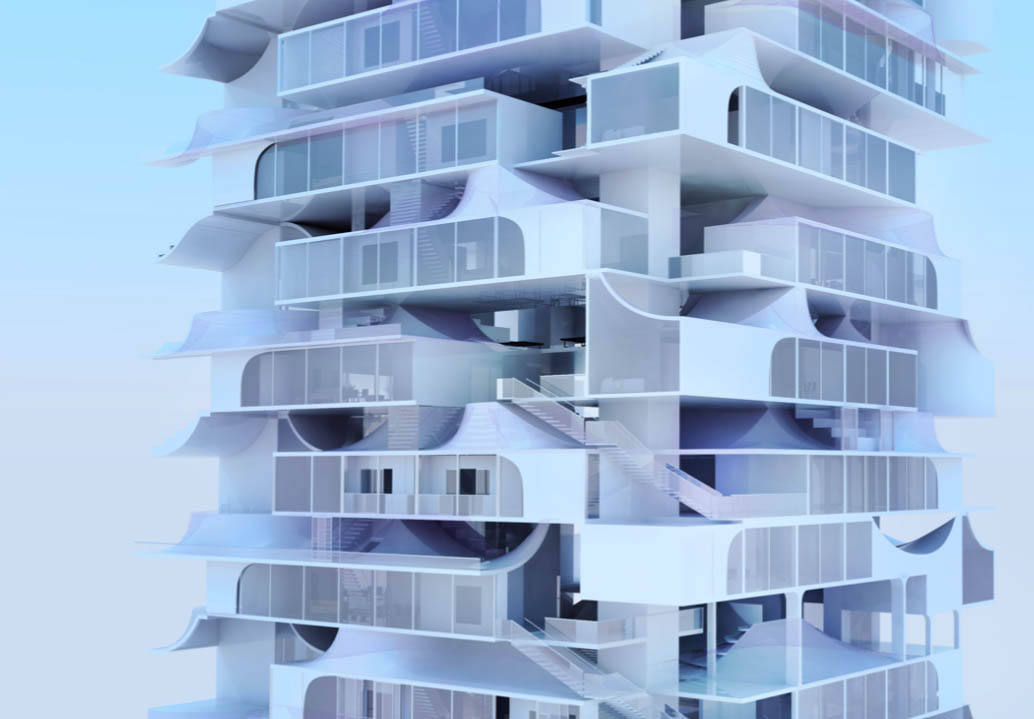Not so skin deep: vernacularism in XL
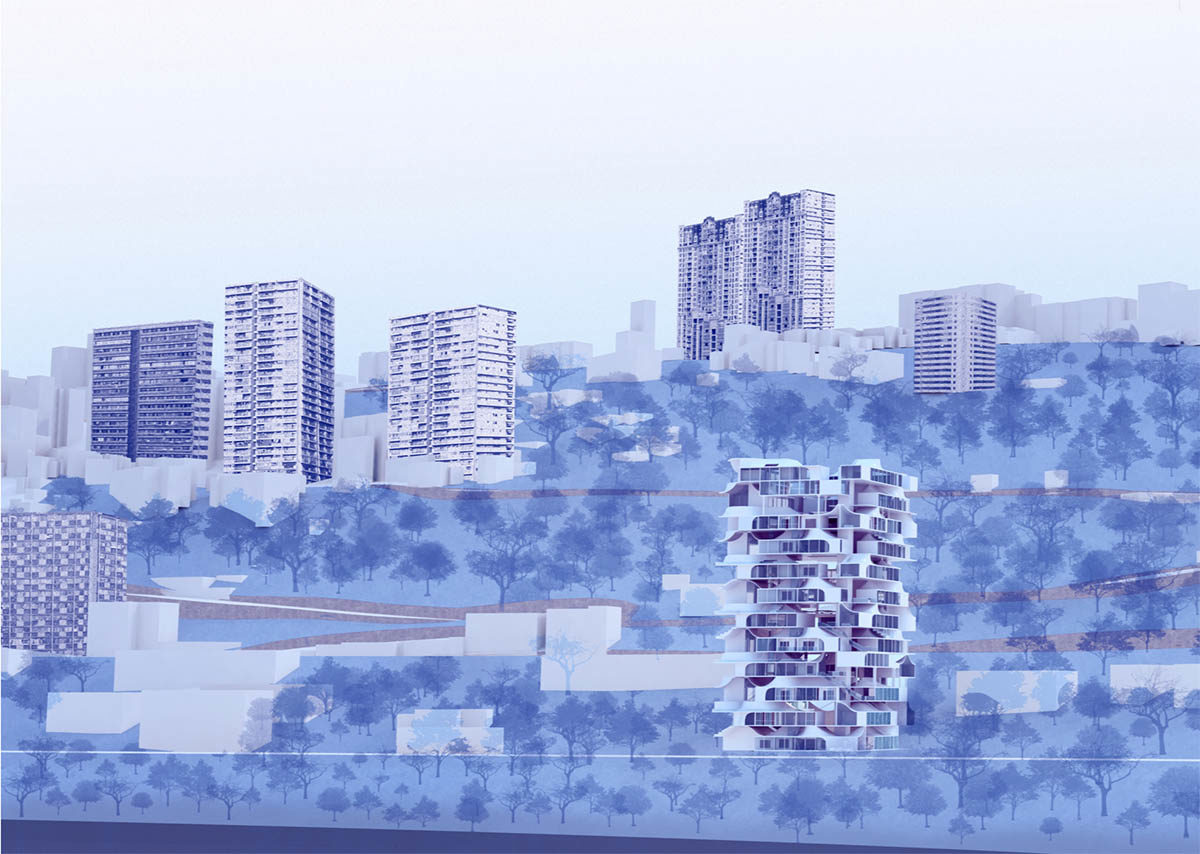
by Ziwei Song (MArch II ’18) — Recipient of James Templeton Kelley Prize, Masters in Architecture II
The thesis re-approaches typical developer project in China, and explores the capacity of vernacular image to make effective space in relationship to sequence, perception, exposure and events. The project has its test site in Chongqing, a very typical second tier city in China proliferating with developer projects. Those developers are building XL project either as the “decorated shed”, that uses vernacular roof as the toppers to superficially communicate the culture and completely pursues efficiency, or as) or as the “duck”, which wraps the whole building in the cultural icon and distorts the program to fit its iconic form. Both modes are not only skin deep in communicating the image culture about city and place, but also skin deep in constructing meaningful, comfortable living space. Isn’t there an alternative way of building XL project that goes beyond the skin deep of image culture and woven into the experience of space? The thesis therefore turns to the vernacular cultural roots where developers borrow those cultural icons. The design experiments the capacity of vernacular image to choreograph and make space, replacing the “decorated shed ” and the “duck” mode of the global developer today. It brings the vernacular sensibility of spatial richness to re-approach developer tower scale, altering the horizontal expansion of traditional courtyard into the expanded exploration in vertical living under the challenge of densification. Through this shift in scale, The vernacularism in XL tower addresses three folds of need: the developer’s need for efficient and repeatable floor plates, city’s need of expressing culture and identity, as well as the resident’s need of rich, comfortable, expanded spatial experience that connects them to nature, neighbors, and the active social lives.
Different from skin tower residential tower project that disconnects experience from image culture, those vernacular residential types are great examples introducing the thickness, richness and expansive threshold into the space. The image of roof profiles, garden wall, are associated with place and culture, but at the same time choreograph your experience, organize the program, orchestrate exposure and movement. The thesis extracted the enriched use of those elements, and experimenting them in XL to transform the experience of typical developer high-rise. Specifically, it takes the roof profile, which guides your view to outer threshold , organizes circulatory flow to exterior and differentiates different types of living space. When transforming tower XL, it sweeps up to floor above when needing higher ceiling for social space and two-storey space. The gable wall confining neighbor boundary in vernacular root protects privacy and prohibits unnecessary communication between unit and collective space. The garden wall provides this spatial buffer in certain residential component such as bedroom and working. As to how to construct XL from smaller unit, the design also looks at vernacular typology of temple and guild hall that deploys smaller units to construct a range of scales from small private units to mid scale social chamber to large scale civic space.
Eventually the thesis is imagining this vernacularism in XL tower in the Chongqing river scape, as a projected future of developer tower of decorated sheds together with the new proposal. The project, not longer skin deep, tries to integrate culturally significant image to construct coherent, vibrant and active spatial experience. The roof profile, gable wall and garden wall weaves with each other and meanwhile imagines a new typology of brining multifamily housing with active social mid scale collective space. The final design of the tower builds both on spatial flow of vernacular dwelling that supports flexible, adaptive living components and the viable footprint of developer tower plan. The tower alters the conventionally introverted core to four sides, freeing the central space to collective social space known as the event court. The event court houses various types of social program ranging from theater, foot court, co-working space, sports court, gallery, sculpture garden to urban forest, key to the formation of mini community. It also tries to dissolve the notion of the unit that bounds and confines the living footprint—one family is not only one unit, but enjoys the rich opportunity vertically to eat breakfast on roofscape, to view the unobstructed urbanscape and the active social chamber in the event court.
