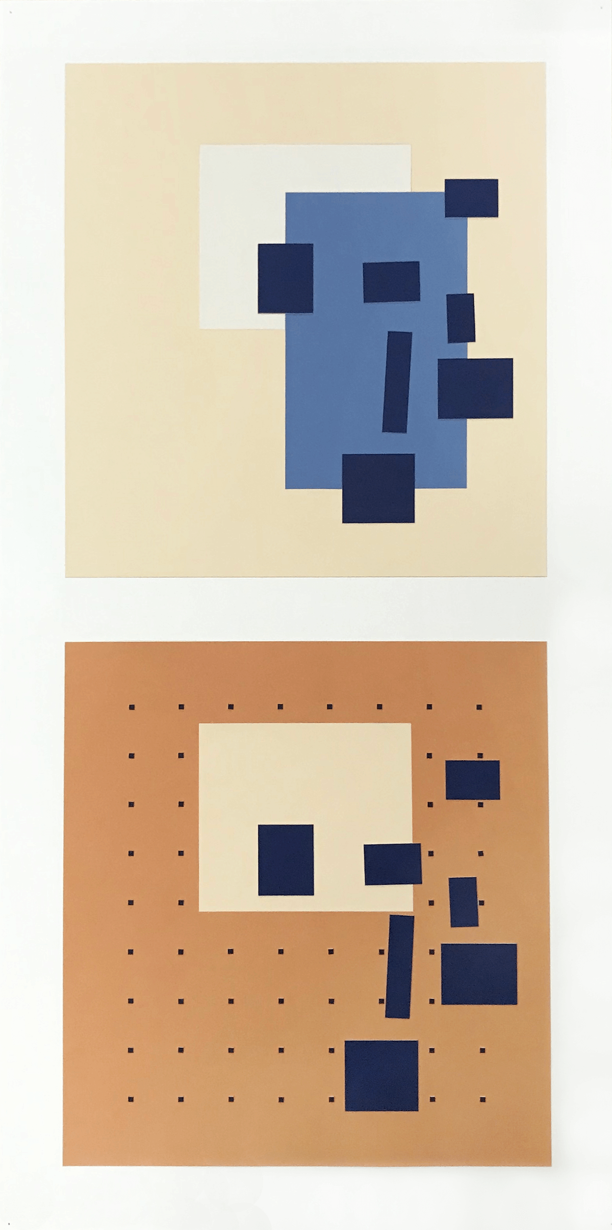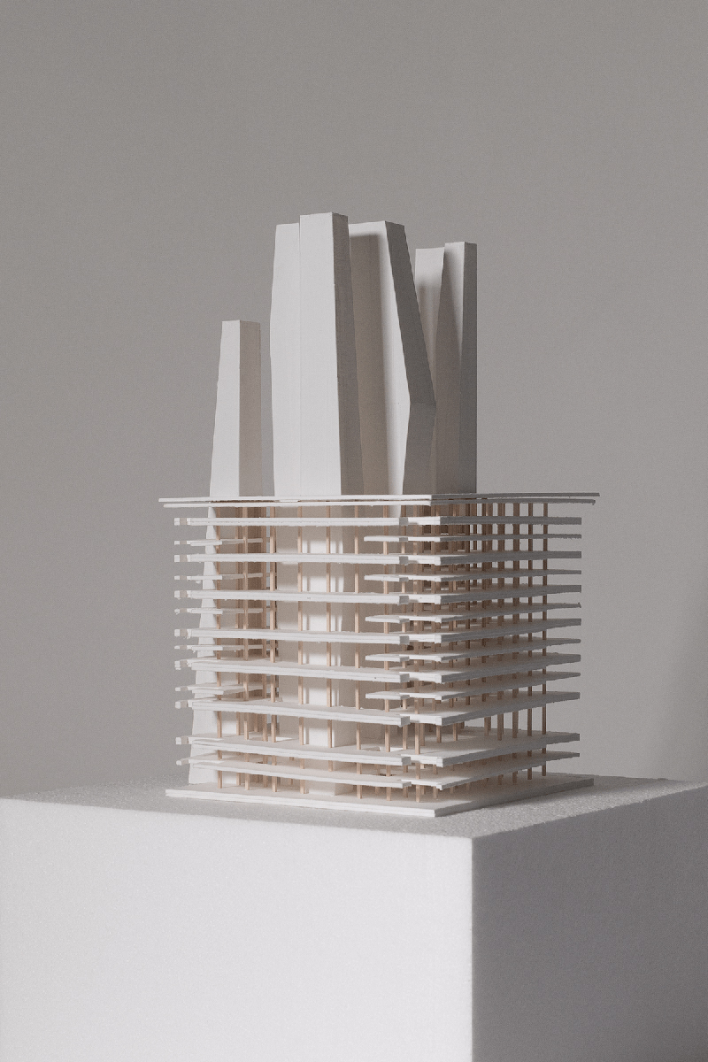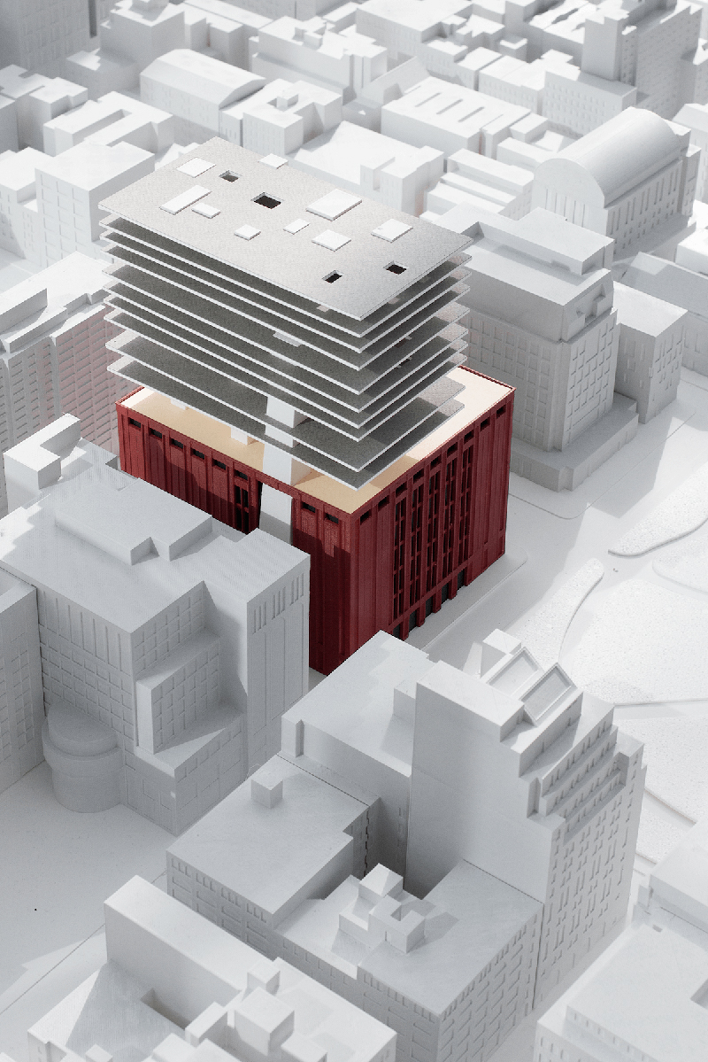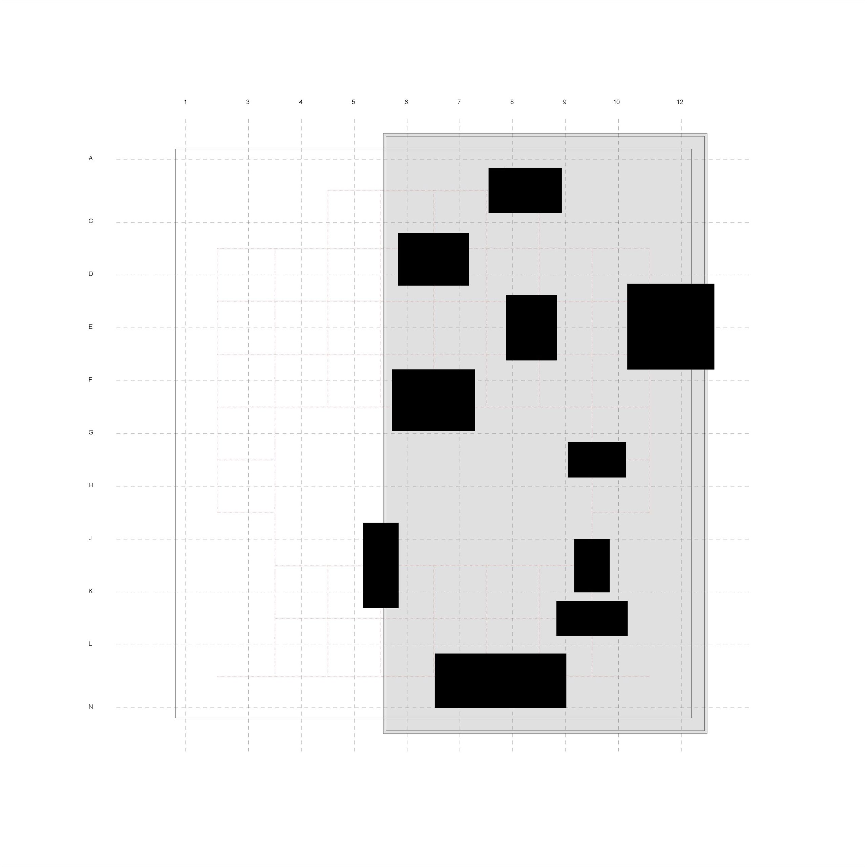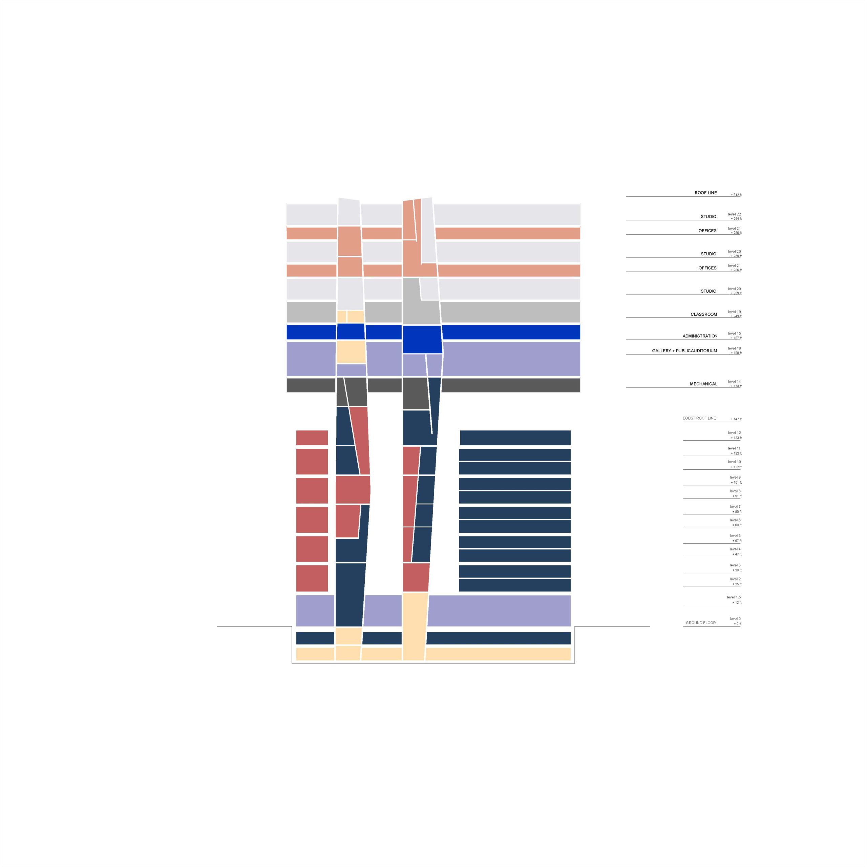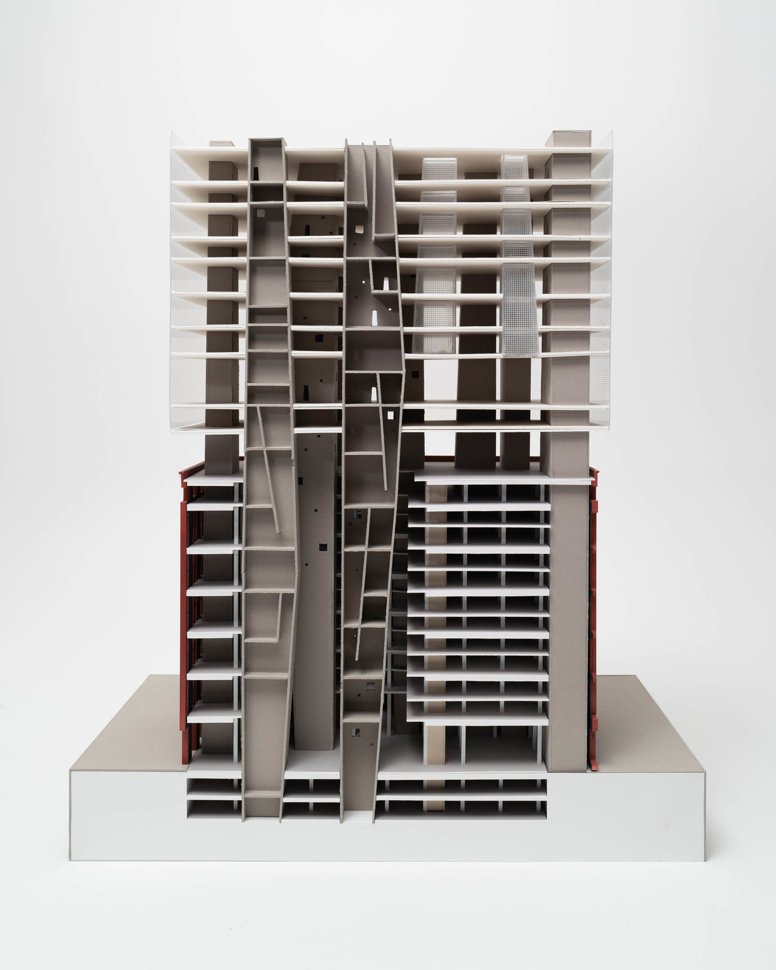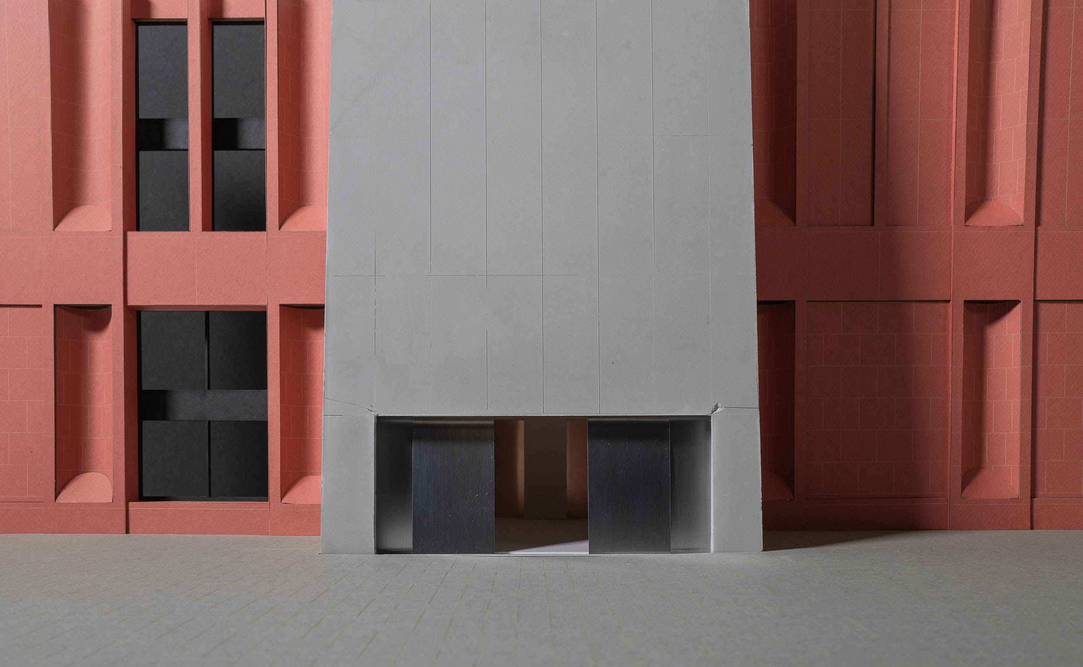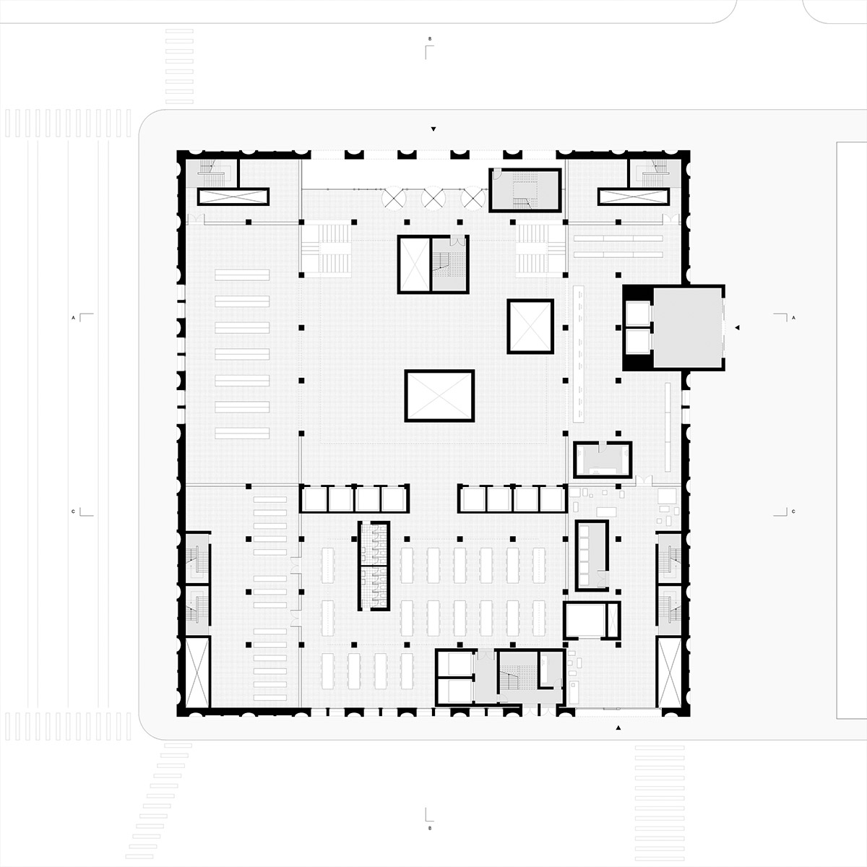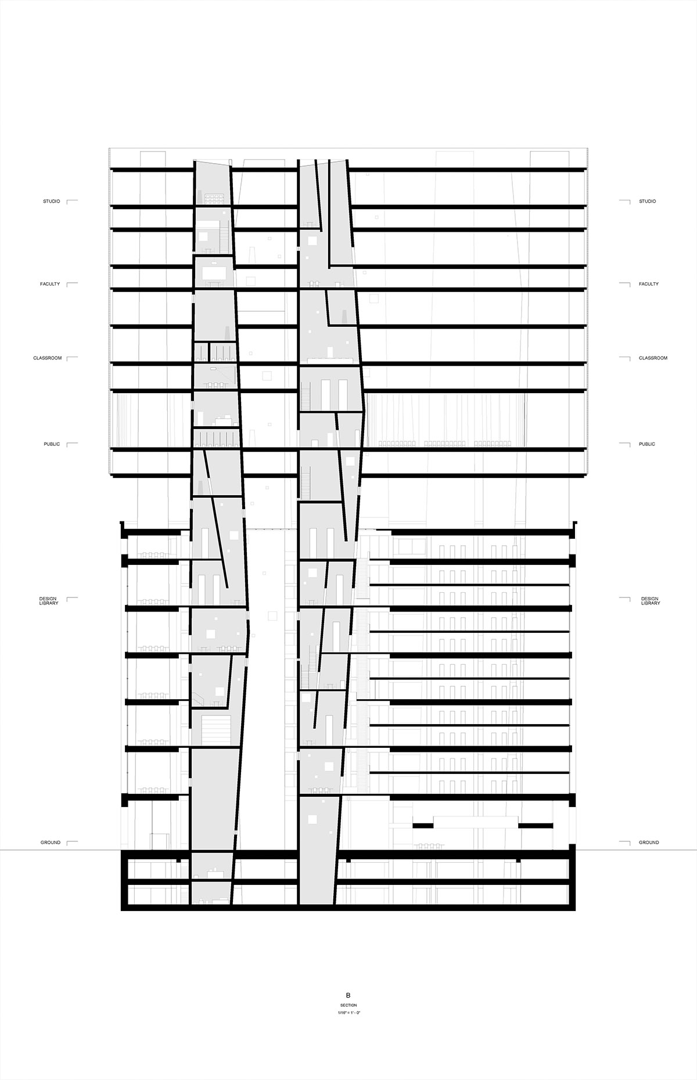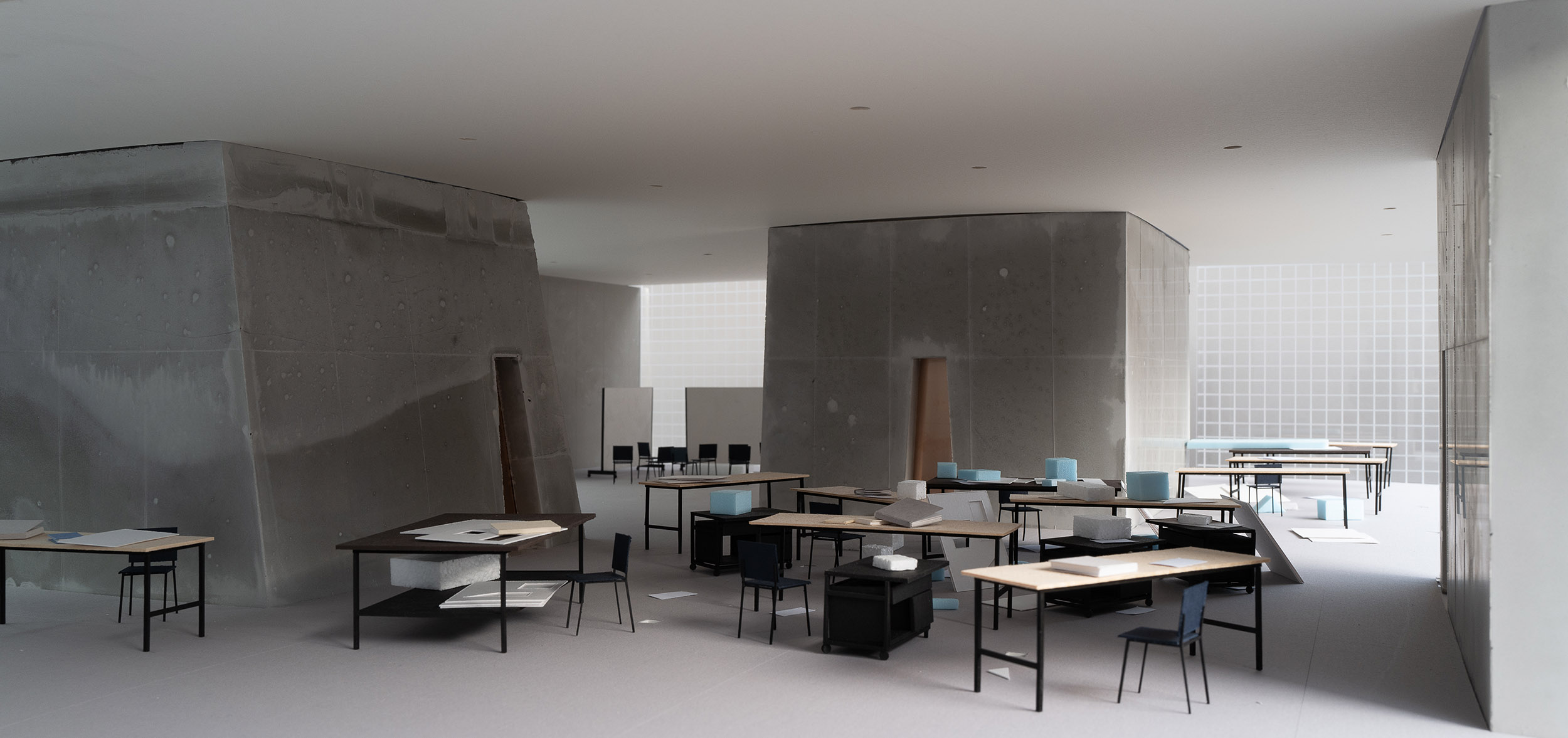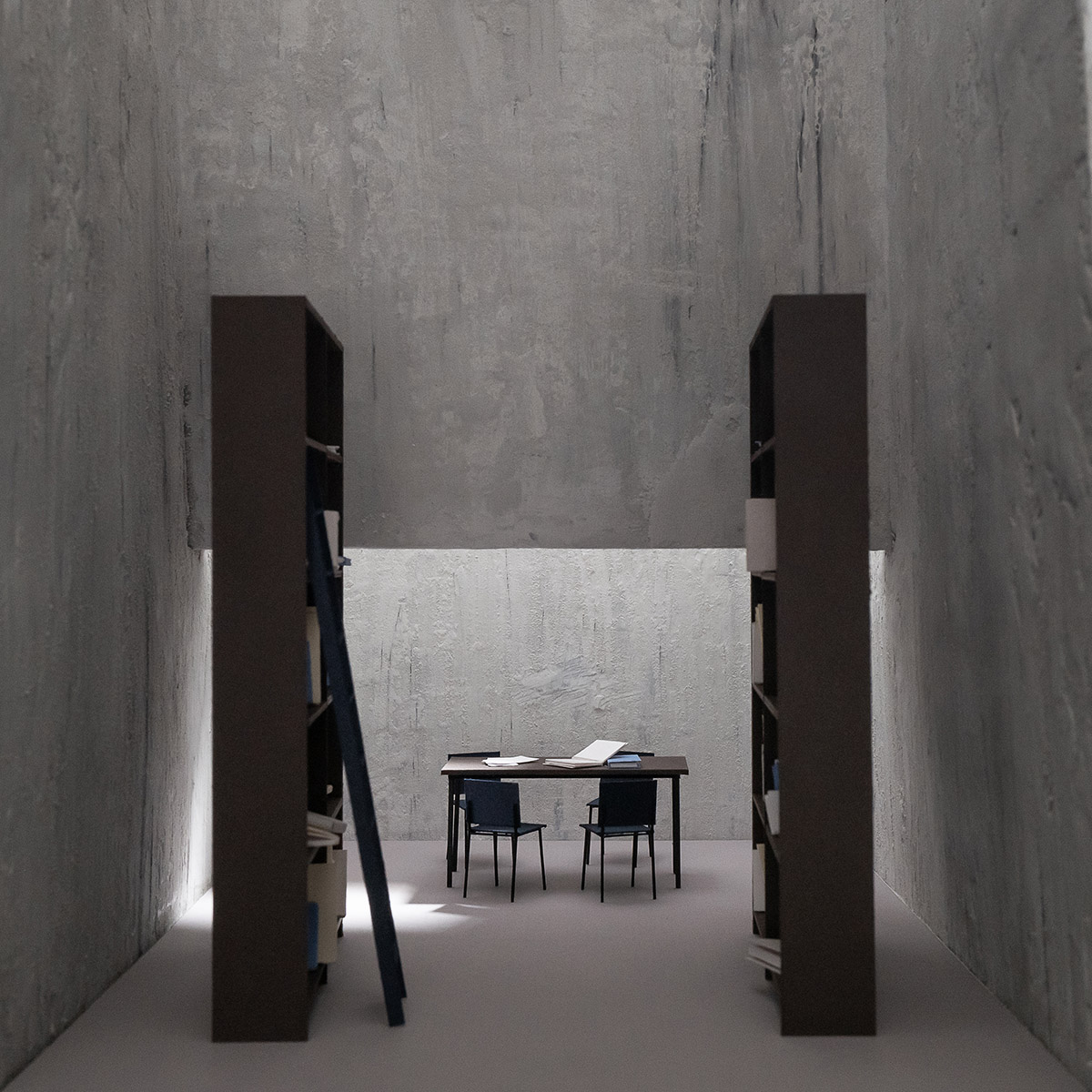The Fundamentals
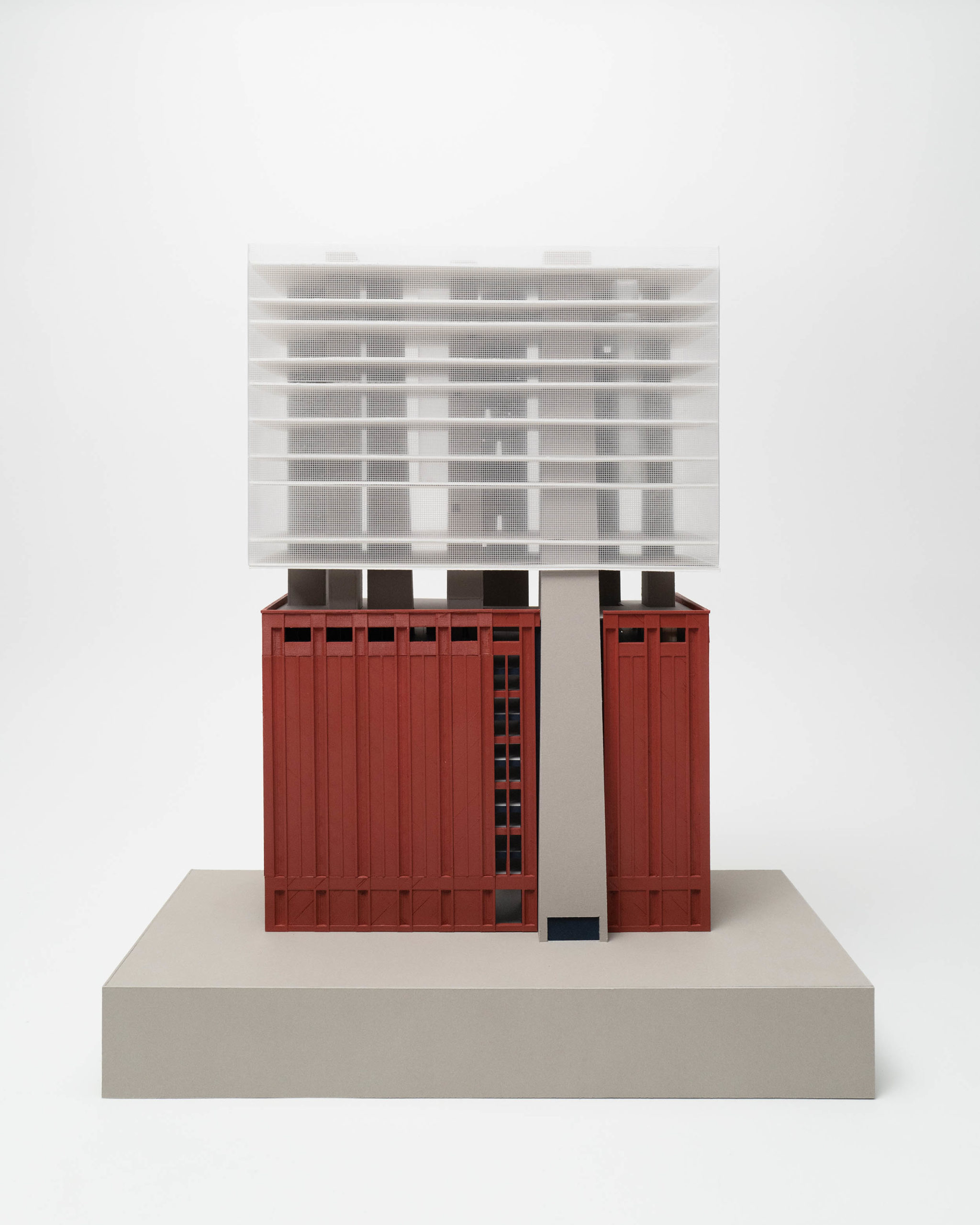
by Alexis Boivin (MArch I ’22)
The project started by studying Mies’s conception of the “Universal space” with a focus on Crown Hall. The striking pure expression of the diagram can only be achieved through a plinth sectional organization that frees the upper floor from any service spaces. The resulting unbounded space favors adaptability and shapes a distinct spatial experience defined by two horizontal planes. However, these qualities are only relevant for certain spaces of a design school and therefore appeal for a second spatial configuration that provides specificity and enclosure.
The project then developed around specific programmatic elements of the design school deemed as vital and permanent: the fundamentals. They include generic elements such as service spaces, circulation, and mechanical systems but also specific such as fabrication lab, projection rooms, and meeting spaces. These rooms are distributed vertically within a set of structural cores creating a unity between the school’s fundamentals. The specificity of room use is acknowledged in sectional height creating an interlocking of program that disrupts the otherwise repetitive layering of program. The repetition of the cores throughout the plans is a mean to equalize Bobst and the addition. However, the tapering and shifts in the shape of the cores creates variations that have two effects. Firstly, they allow to tune the sizes of the interstitial rooms generated by the adjacencies of the cores and secondly, add an ornamental quality to the ambiguous nature of the elements. Ambiguous in the way they behave neither like wall nor column; are collectively similar but individually singular. The subtle variations across floors and between elements aims at inciting spatial awareness.
