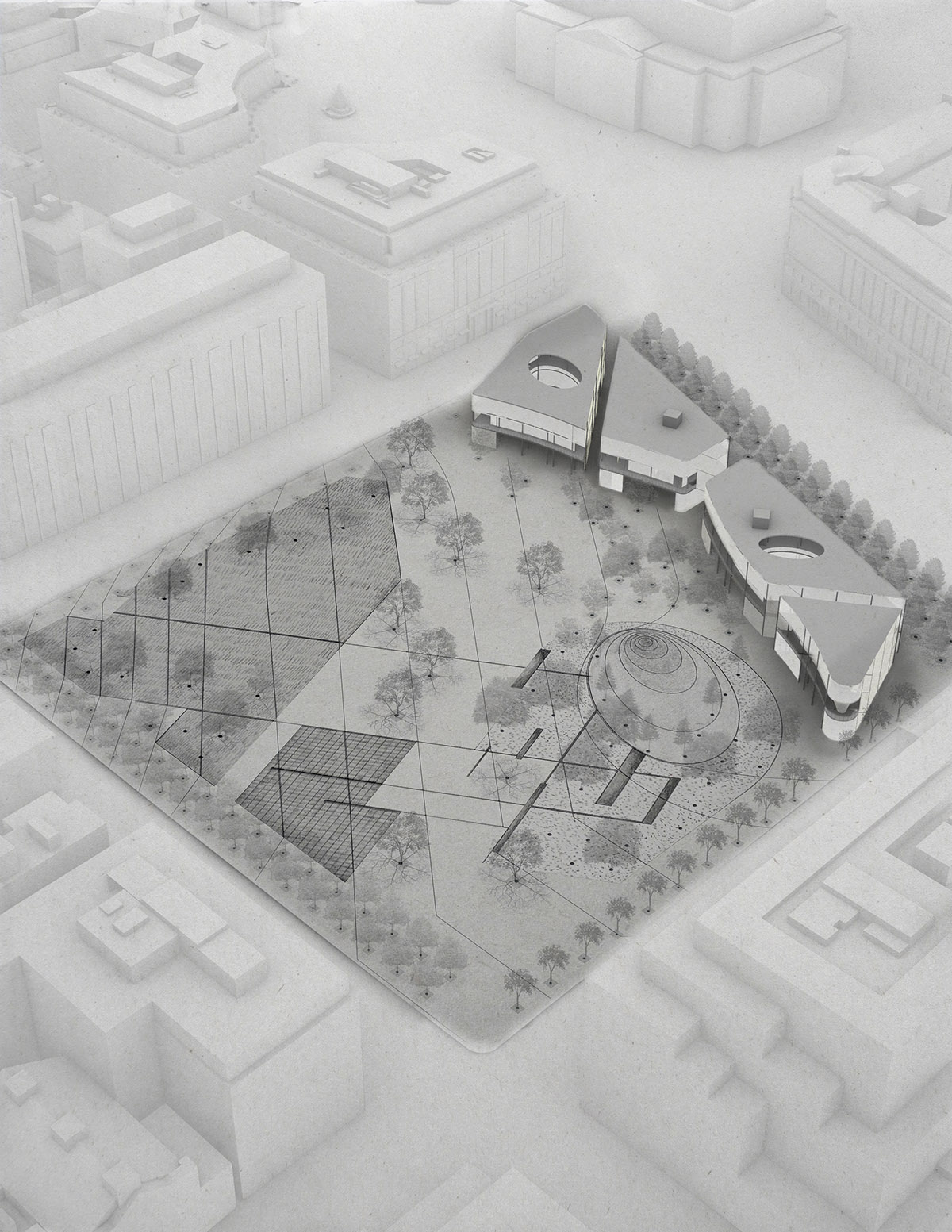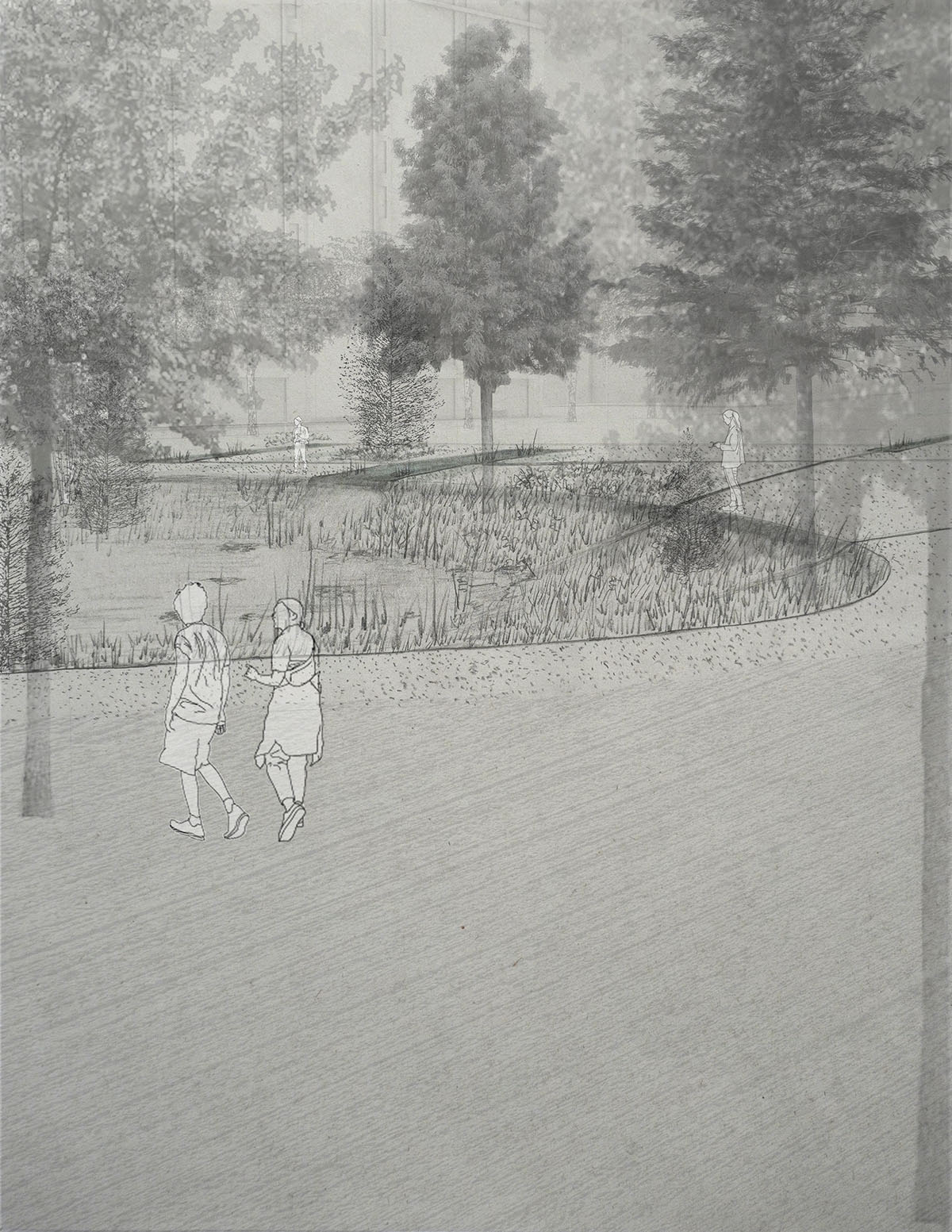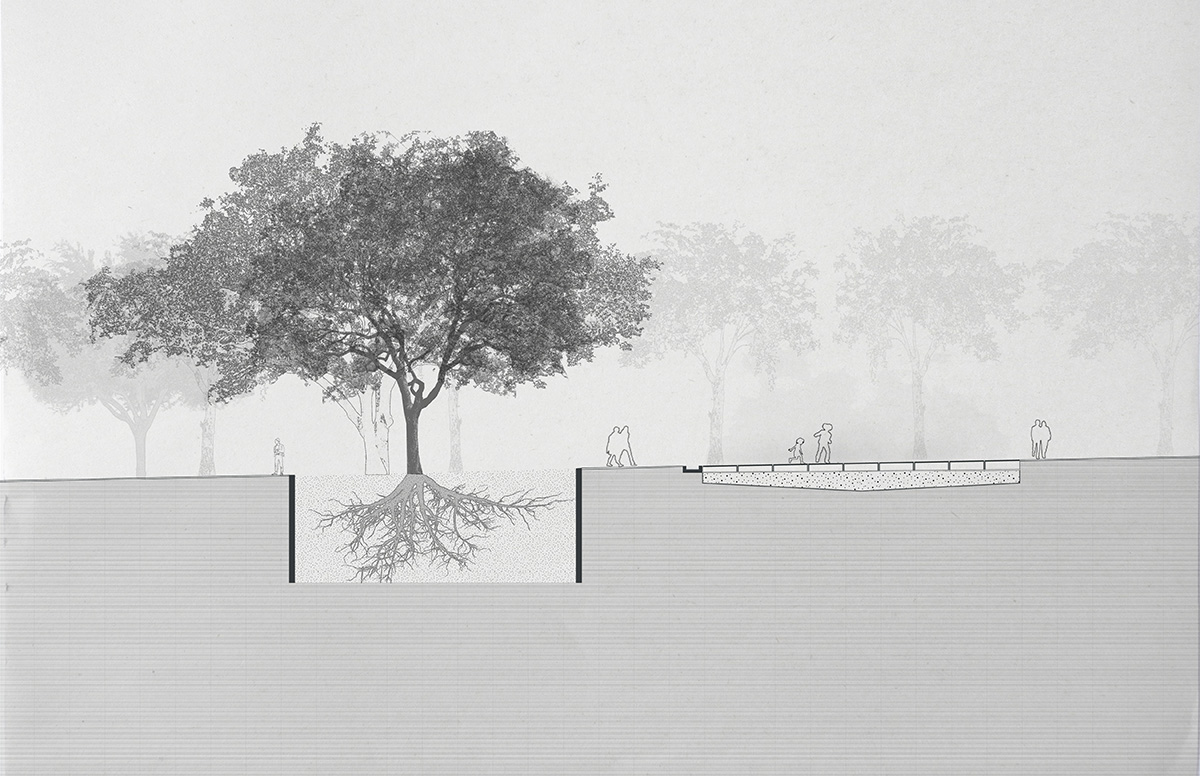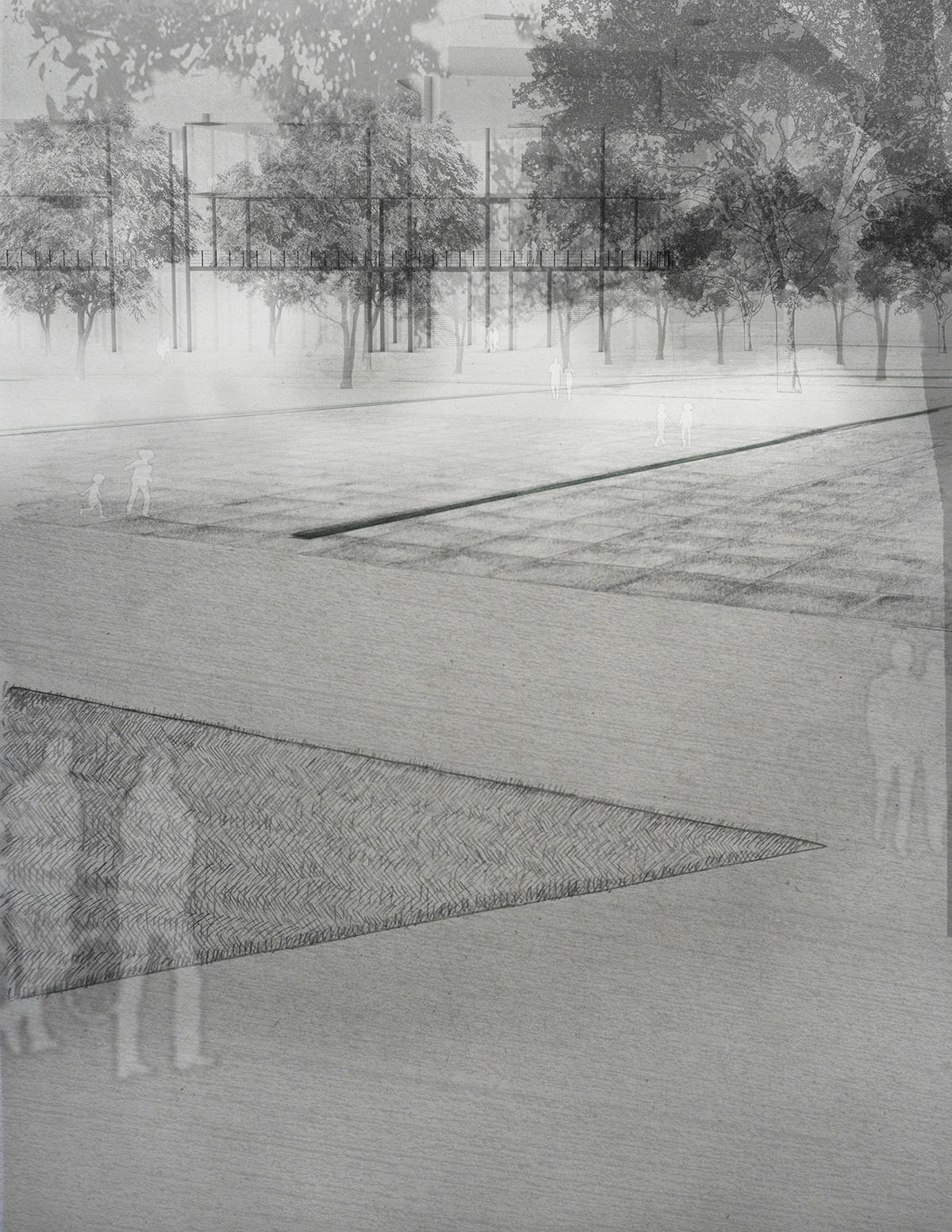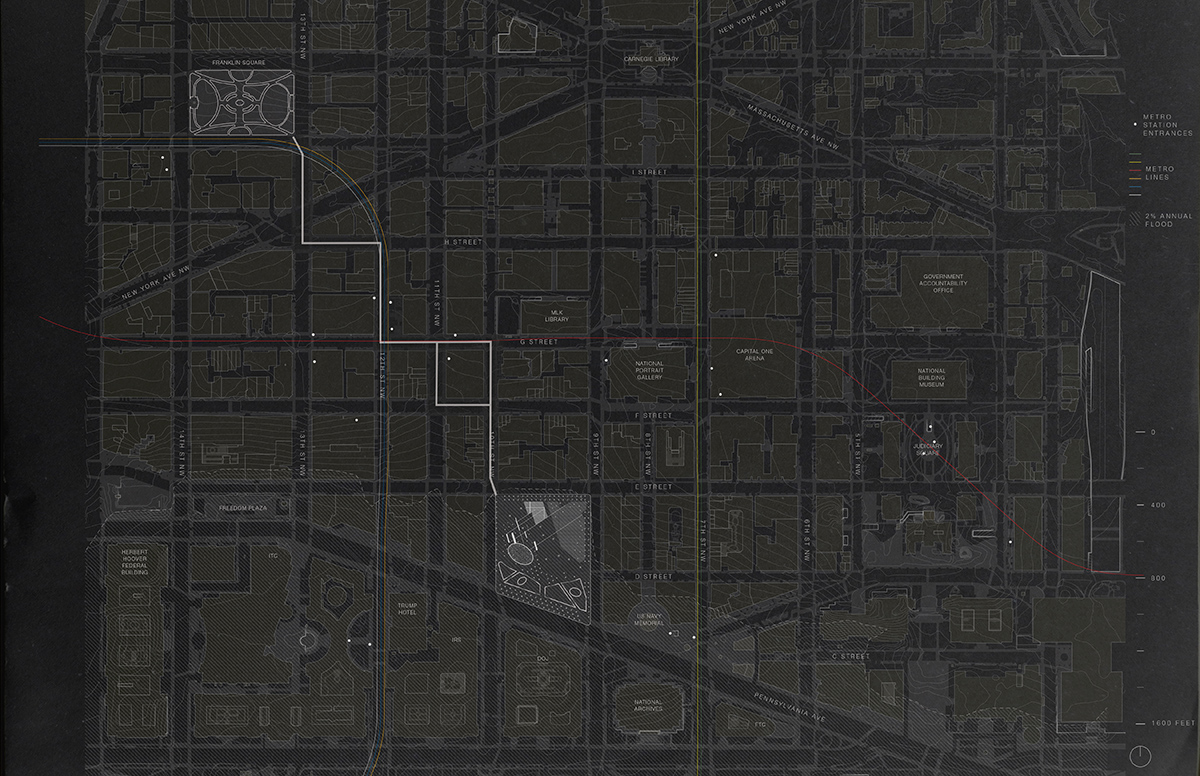String-pieced Columns
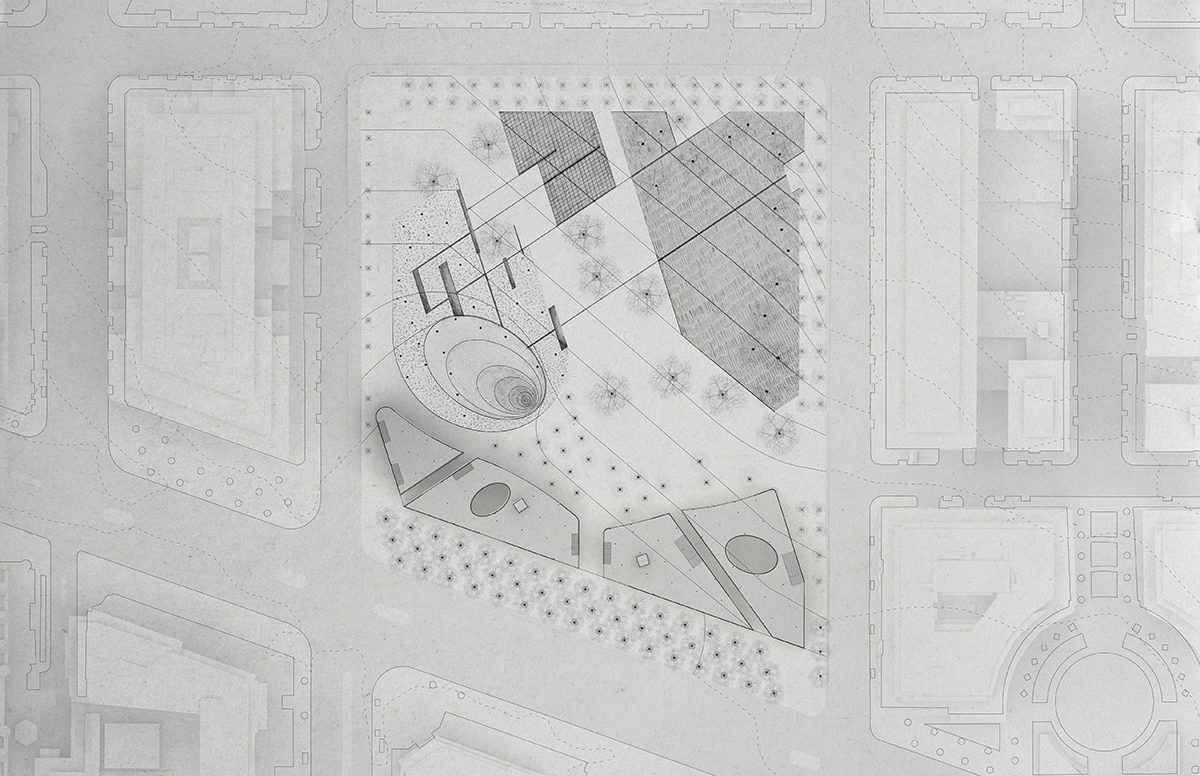
The site design was inspired by quilting and the women's work that built D.C. in the years after emancipation.
by Cecilia Huber (MLA ’20)
When Andrew Jackson Downing submitted his plans for the National Mall to President Fillmore in 1851 he wrote that the people of Washington D.C. would benefit from “a public museum of living trees and shrubs” displaying plants native to the region. Though Downing’s Victorian plan for an arboretum as a public park was never realized, it was the first in a series of designs for public space in the city by landscape architects that used the urban forest as a way to designate the public realm. In the spirit of past urban forest proposals for Washington D.C. by Downing, Frederick Law Olmsted Jr., and Dan Kiley, this project reimagines the FBI site as a public pavilion and commons. This new space, one of the largest civic gathering spaces in the city, is not an arboretum, but rather an informal collection of past and future urban trees that define the city’s public character.
The site design was inspired by quilting and the women’s work that built D.C. in the years after emancipation. Accordingly, the site is organized in two directions. The first follows a gridded extension of the triple allée on Pennsylvania Avenue designed by Kiley in the 1960s. The second follows a patchwork of states of water through mist, runnels, wetlands, and a basin that allude to the site’s historical hydrology. The pavilion, which serves as a marketplace and exhibition space, maintains the alignment of the former FBI building on Pennsylvania Avenue. The final element is a master plan for downtown D.C. that connects Franklin Square to the commons by a meandering walk through the city, abstracting the former alignment of Goose creek and inverting the proportions of the public figure in downtown.

