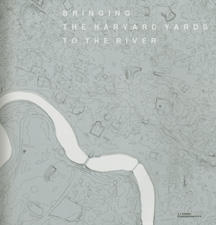Bringing the Harvard Yards to the River
 The work collected in this book captures spaces and buildings, domains and landscapes, university and city, urban fabric and singular elements. Through the unprecedented construction of a ground plan that encompasses the entire Harvard Campus, the book presents a synthetic rendition of the University’s physical reality which allows for a better understanding of its everyday spaces. Furthermore, the dynamic changes of layers and view frames foster an acute reading of the different elements that make up this unique setting, and awaken in the reader an infinite number of interpretations and mental itineraries. Hence, this ground plan becomes a tool that easily transmutes from floor plan to map to navigational guide in order to accommodate the ways in which the Harvard dwellers and visitors want to interpret and modify their most immediate realities.
The work collected in this book captures spaces and buildings, domains and landscapes, university and city, urban fabric and singular elements. Through the unprecedented construction of a ground plan that encompasses the entire Harvard Campus, the book presents a synthetic rendition of the University’s physical reality which allows for a better understanding of its everyday spaces. Furthermore, the dynamic changes of layers and view frames foster an acute reading of the different elements that make up this unique setting, and awaken in the reader an infinite number of interpretations and mental itineraries. Hence, this ground plan becomes a tool that easily transmutes from floor plan to map to navigational guide in order to accommodate the ways in which the Harvard dwellers and visitors want to interpret and modify their most immediate realities.
Harvard Graduate School of Design,