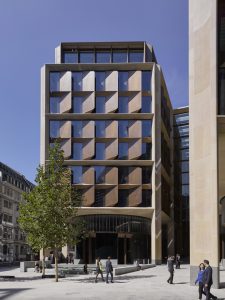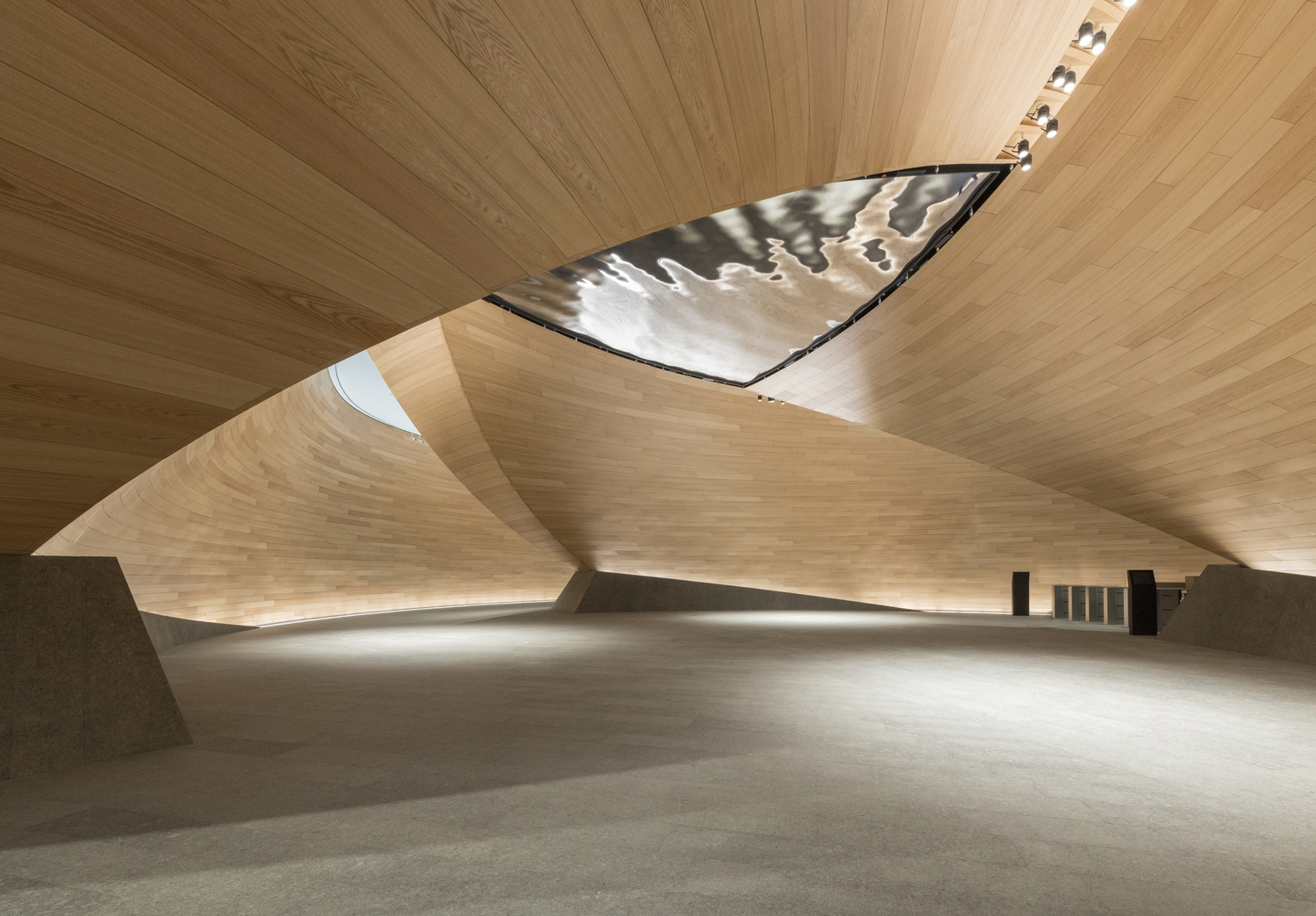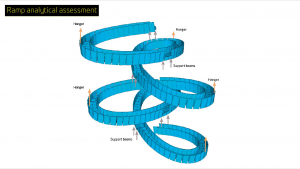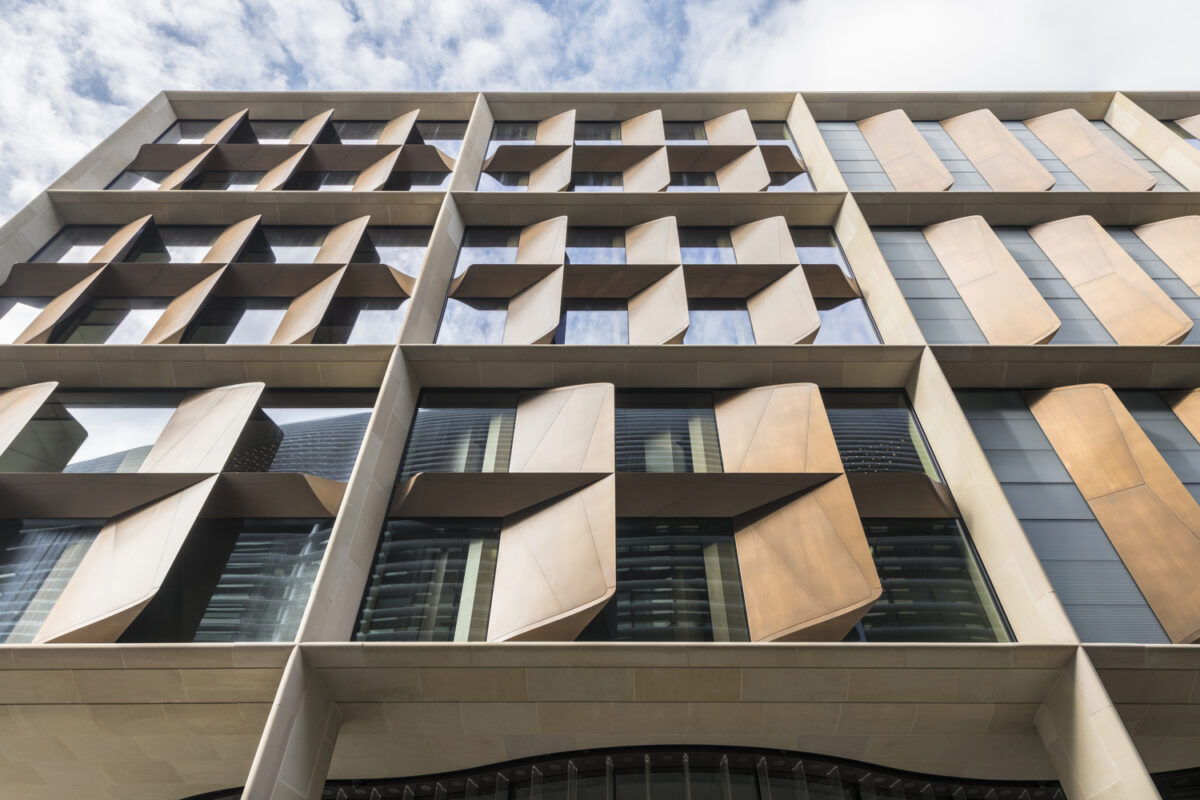The Royal Institute of British Architects (RIBA) has awarded its 2018 Stirling Prize to Foster + Partners’ “monumental,” “once-in-a-generation” European headquarters for Bloomberg LP, a project engineered by the Harvard Graduate School of Design’s Hanif Kara and his firm AKTII. The Stirling Prize is RIBA’s most prestigious award, given annually to a new building in the United Kingdom deemed to have made the most significant contribution to British architecture in the past year.
In praising Bloomberg’s new London-based headquarters, RIBA observes that the “state-of-the-art” building “has pushed the boundaries of research and innovation in architecture,” themes central to practice and pedagogy for both Kara, who serves as Professor in Practice of Architectural Technology at the GSD, and Foster + Partners’ founding director Lord Norman Foster. The project was conceived in close dialogue with Michael Bloomberg, CEO of Bloomberg LP, and his New York-based team, all of whom collaborated with Foster + Partners regularly via workshops and other idea-sharing platforms.
 The 2018 Stirling Prize judges were unanimous in their choice of Bloomberg as this year’s prize-winner. RIBA president Ben Derbyshire praises the project as a “monumental achievement.” The 2018 jury, chaired by Sir David Adjaye OBE, said, “The design process involved unprecedented levels of research, innovation and experimentation, with pioneering new details and techniques tested, prototyped – sometimes at 1:1 scale – and rigorously improved.”
The 2018 Stirling Prize judges were unanimous in their choice of Bloomberg as this year’s prize-winner. RIBA president Ben Derbyshire praises the project as a “monumental achievement.” The 2018 jury, chaired by Sir David Adjaye OBE, said, “The design process involved unprecedented levels of research, innovation and experimentation, with pioneering new details and techniques tested, prototyped – sometimes at 1:1 scale – and rigorously improved.”
Foster + Partners served as architect for the project, with AKTII as civil and structural engineer and Kara as design director, overseeing a team that averaged 25 engineers at the director and associate levels, as well as researchers, computer scientists, and others.
Bloomberg marks the third time since 2000 that AKTII has been honored with the Stirling Prize, with previous triumphs in 2012 (Sainsbury Laboratory) and 2000 (Peckham Library). The firm has been short-listed for the prize seven times in that time.
Thought to be the largest stone building in the City of London since St. Paul’s Cathedral, the Bloomberg project’s 1.1 million square feet occupy an entire city block and offer work space for an estimated 4,000 staff. The physical project comprises two buildings joined by a bridge, with a public arcade beneath.
Kara and his AKTII colleagues have been researching and engaging with the Bloomberg site, in London’s The City district, since 2004. Bloomberg LP purchased the site in the late 2000s and asked AKTII to support a limited design competition, from which Foster + Partners was selected. Foster + Partners and AKTII were appointed to deliver the project from conception through to construction, enriching it with a conceptual and architectural continuity that Kara says lies at the heart of his GSD pedagogy.
“The ‘thought-to-construction’ element gives architects the opportunity to allow the research on and nature of the project to balance out and inform the selection of experts and other collaborators, rather than it being predetermined,” Kara observes. “This is a question I have dealt with in my GSD courses, especially in ‘Interdisciplinary Design in Practice‘: how design research manifests itself beyond academia, and the advocacy that architects must apply in order to understand the project not just as a building, but to draw on what they want built.”
Reflecting on the process and triumph of the Bloomberg project, Kara notes a variety of technical innovations that position the headquarters as an exemplar of the “work space of the future,” one that promotes personal well-being for inhabitants, environmental sustainability (RIBA writes that the building has been credited as the most sustainable office in the world), and employee productivity and idea-sharing.
“These are topics we all deal with at school in our teaching and in debates that we have about the challenges the next generations face, and how great design can steward that,” Kara says. “The optimistic arc the project sets is a direct message to our students and alumni.”
Unlike many office buildings, services like elevators and staircases are pushed to the building’s edges so workspaces for meeting and collaborating form the core of the building. All entrants pass through the building’s main lobby before being drawn into what’s been called “the Vortex,” a dramatic, double-height space framed by three large, curved timber shells. From there, visitors can take high-speed elevators directly to the sixth-floor “Pantry,” where a concourse and café offer views across the city.

Among the various site-specific challenges that Kara and colleagues faced, researchers uncovered findings like an active Victorian Era sewer and roughly 6,000 existing piles accumulated from the site’s use over the past century, rendering it almost undevelopable. Elsewhere, traces of the ancient Romans both complicated and enriched the project. In sum, the team discovered over 14,000 Roman artifacts on site. Deep within, the legendary Temple of Mithras has been returned to its former location, supplemented by a new interactive museum. And, in its finished form, the building brings to light a once-forgotten Roman road, reincarnated as a pedestrian route.
In delivering the project to construction, Kara speaks of the challenge of wrangling with these site conditions, while also sourcing the best technologies and craftwork—especially for the building’s impressive, 10-story stone facade, which Kara notes is a primary structure (albeit separated from the floor-support structure), rather than a curtain wall.

Elsewhere in the project are similarly ambitious innovations that exemplify design research translated into sensory experience. Inside, a 210-meter high, triple-helix, bronze ramp leads upstairs, with a width that allows for spontaneous gatherings and conversations without impeding foot traffic. A water sculpture entitled “Broken Rivers,” by artist Cristina Iglesias, sits at the public level. The timber-shell “Vortex” space includes a rippling, mirrored piece by artist Olafur Eliasson.
Throughout, systems for power, lighting, water, and ventilation make reuse of waste and respond to the building’s external climate as well as its internal occupancy patterns. The building’s multi-function ceilings are fitted with 2.5 million polished aluminum “petals” that work to regulate temperature, light, and sound.
Conceiving and creating each of these features necessitated close collaboration among client, architects, and specialized craftspeople. As client, Bloomberg LP expressed in the project brief a desire for the design team to continually question norms, creating conditions for “intense and vigorous” dialogue, Kara observes. “The positive fallout is that the architect was then both empowered and given responsibility,” he says.
“It is difficult to separate architecture from engineering, and design from construction, with this project,” Kara observes. “That is its greatest achievement.”
