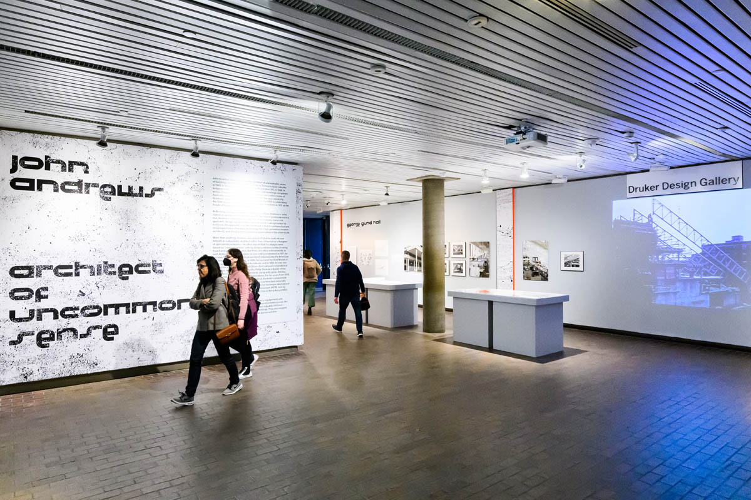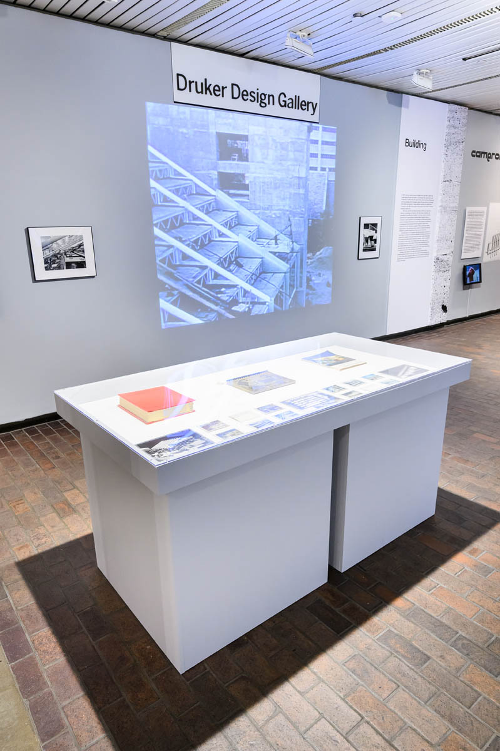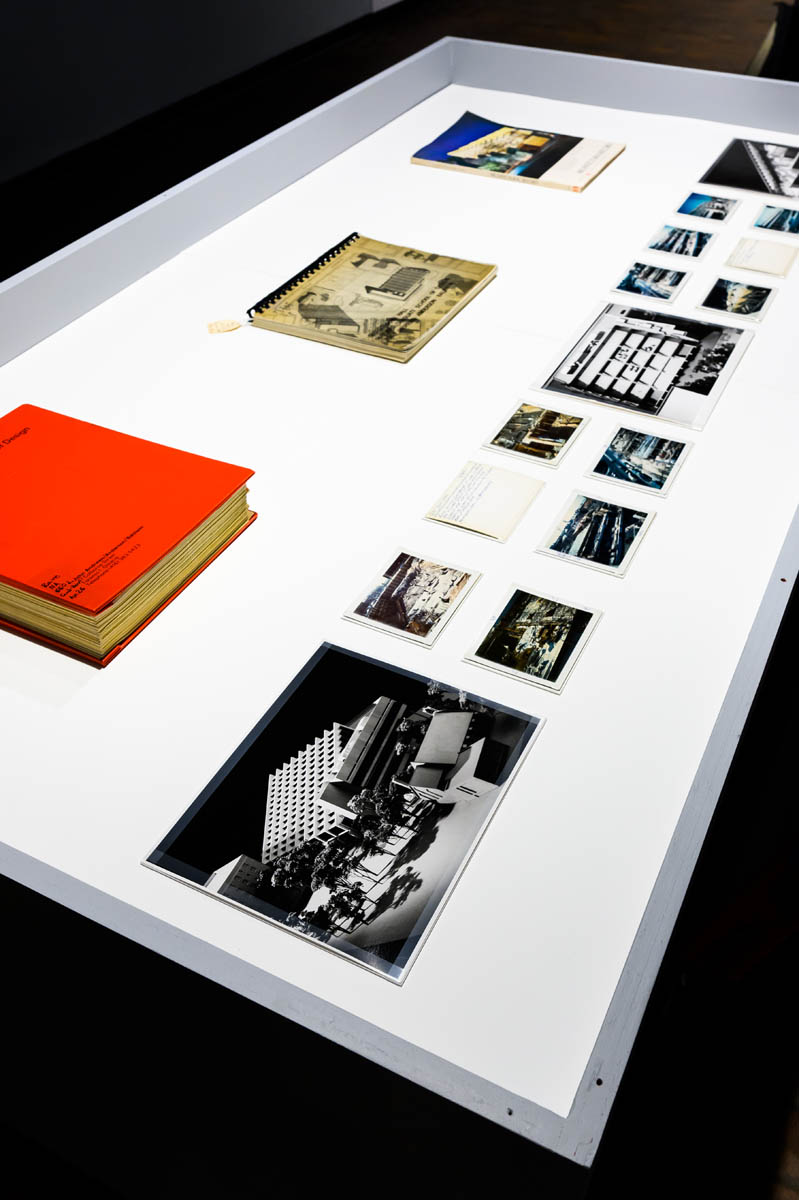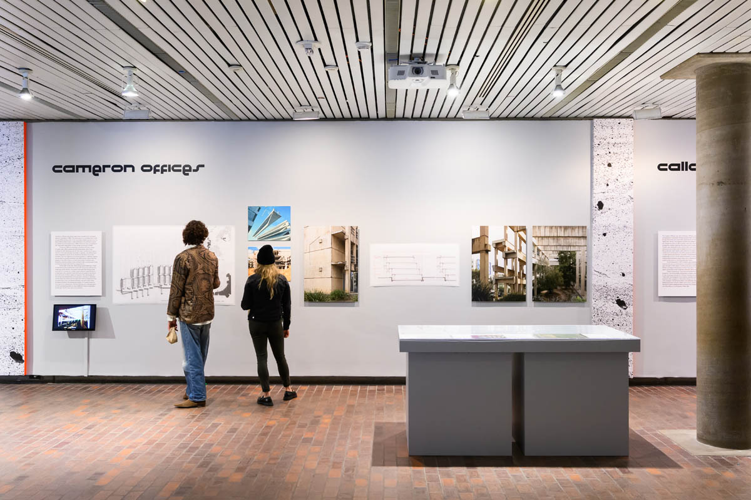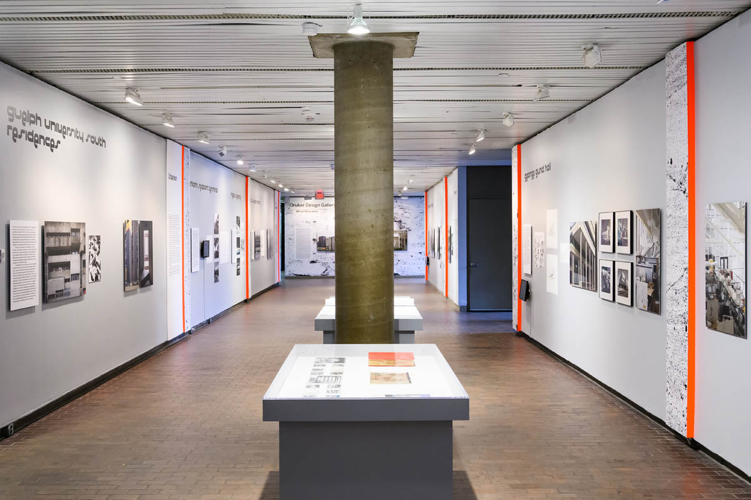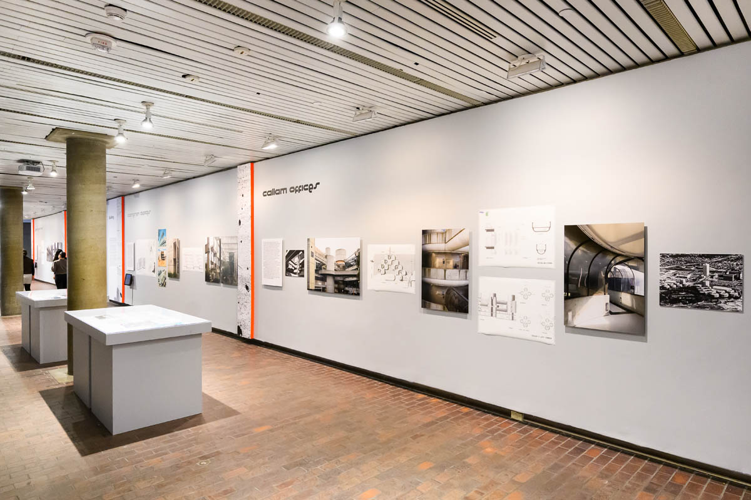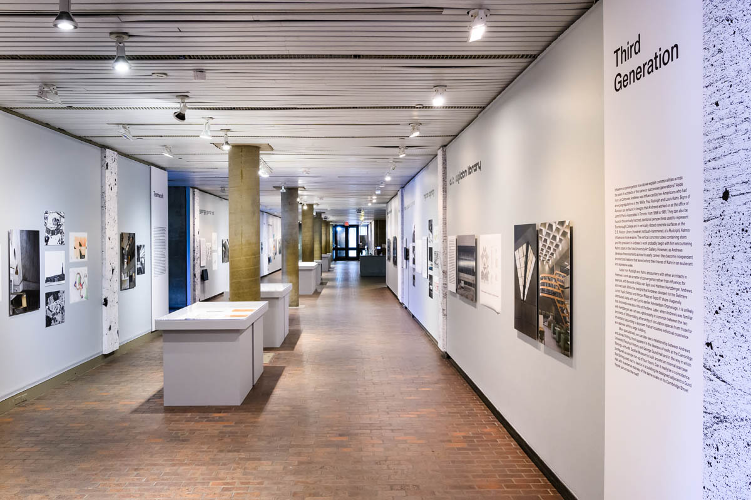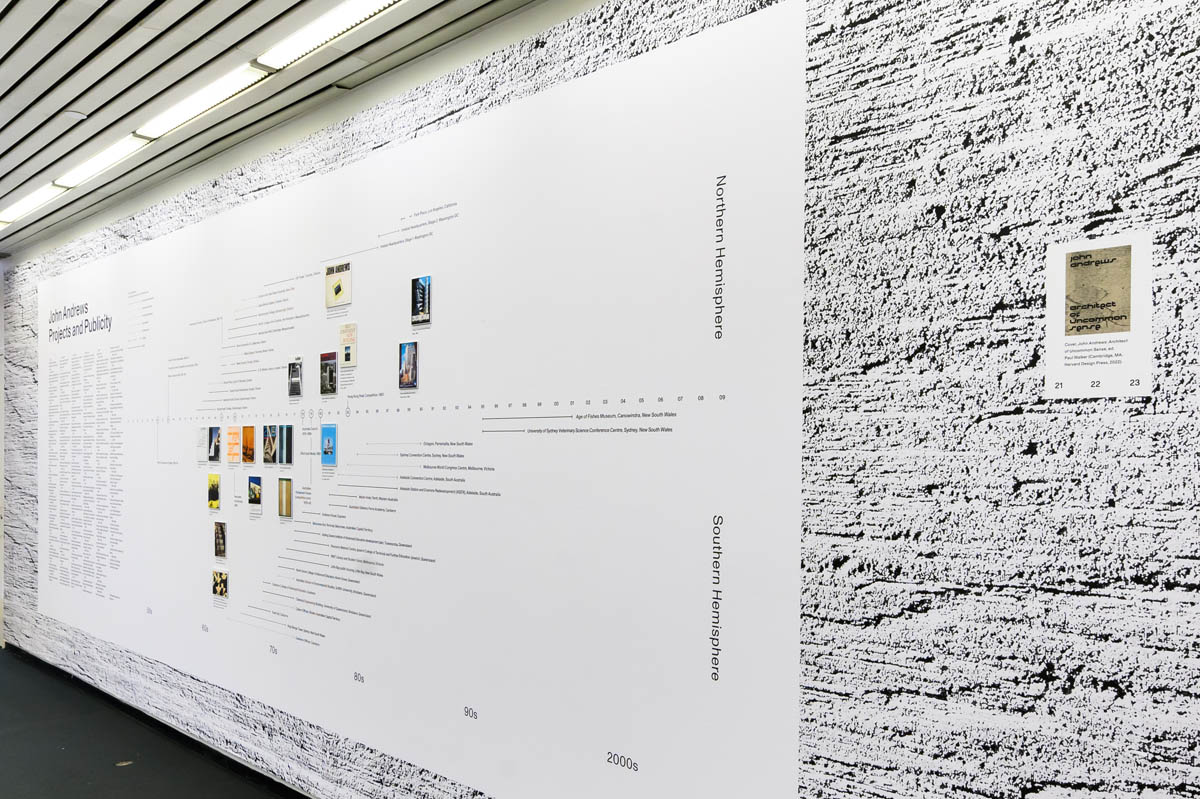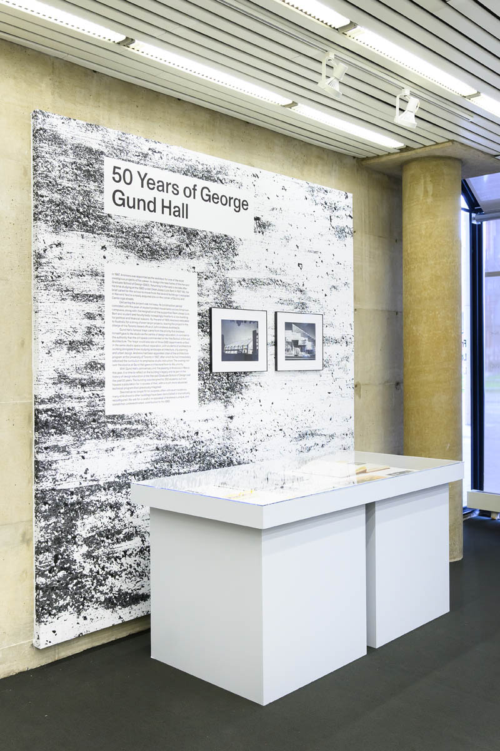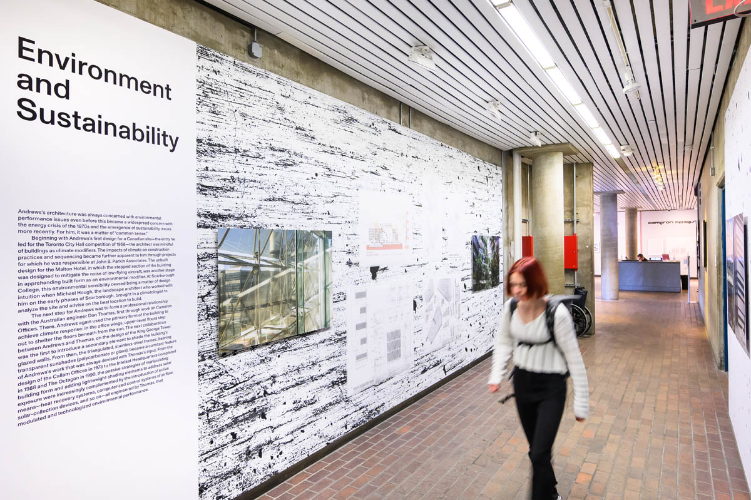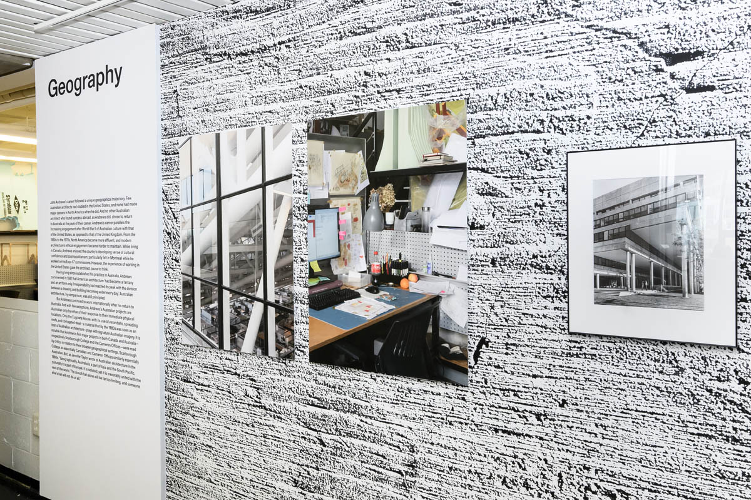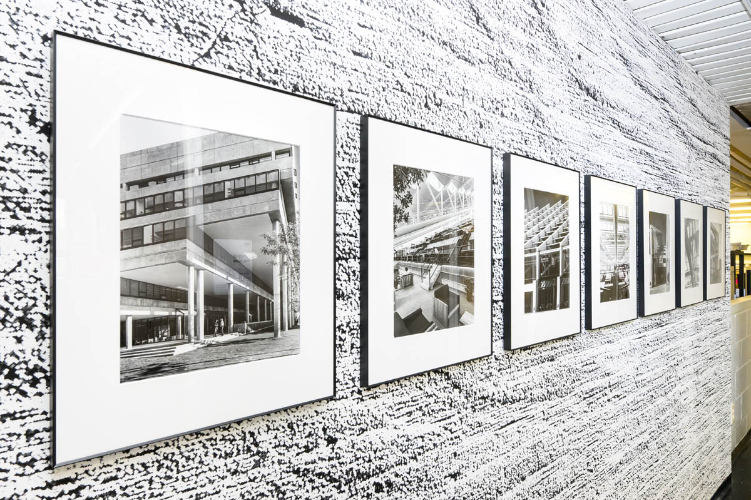John Andrews: Architect of Uncommon Sense
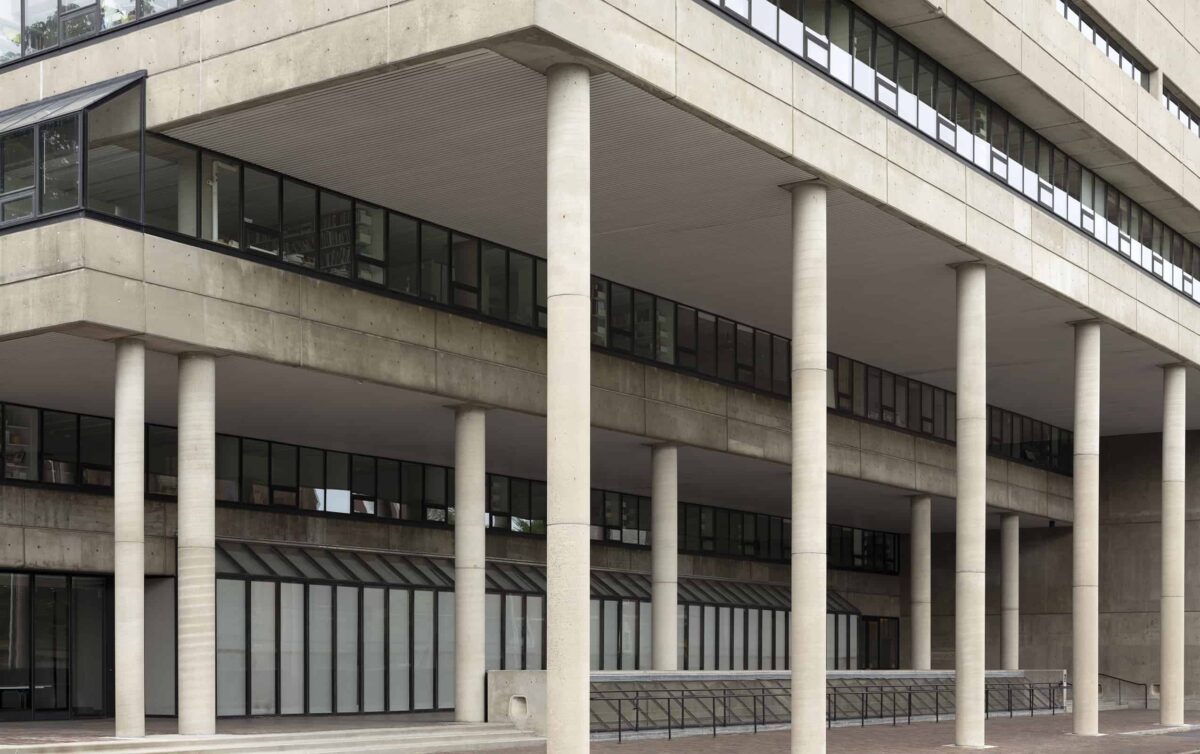
Gund Hall, Harvard University Graduate School of Design. Photo by Noritaka Minami
John Andrews (MArch ’58) was the architect of a remarkable series of buildings, from Scarborough College in Toronto’s outer suburbs in 1965 to the Intelsat Headquarters in Washington, DC, in 1988. In between came a bright and prolific career, with buildings completed across Canada, the United States, and Andrews’s native home of Australia, including George Gund Hall at the Harvard University Graduate School of Design (GSD). This year, the GSD is celebrating the 50th anniversary of Gund Hall, which was completed in 1972 at the height of Andrews’s international career.
Reflecting changes in global architectural culture, Andrews’s fame waned as quickly as it had developed. In the face of postmodernism’s rise, Andrews remained committed to an essentially modernist approach: design should redeem the built world, making it better for everyone. His approach was late modernist in that it maintained a more circumspect view of building technology than first-generation modern architects, and it had a more contextual appreciation of the urban scale.
More than anything, Andrews was proud of what he built. He saw himself as a pragmatic architect rather than a theorist or a designer of speculative schemes—he often argued that his designs were based on “common sense,” solving design problems on the drawing board and construction sites. But there are other achievements as well. At the height of his career, he was widely celebrated: in 1971, he became the only non-American architect inducted into the American Academy of Arts and Letters; in 1980, he received the Gold Medal of the Royal Australian Institute of Architects; and in 1983, he was one of two international speakers at China’s first national convention of architects. In 1972, he was named by Philip Drew as a leader of the “third generation” of modern architects, along with James Stirling, Kiyonori Kikutake, Robert Venturi, and others. For ten years from 1978, Andrews worked with the Australia Council, Australia’s preeminent arts organization, to promote the country’s architecture nationally and internationally. He served on the juries for two major international design competitions: for the Australian Parliament (1979), won by Romaldo Giurgola, and The Peak Leisure Club in Hong Kong (1983), won by Zaha Hadid.
These accomplishments speak to Andrews’s engagement with design culture and its publics that went beyond common sense: the sensibilities embodied in his work had—and arguably still have—broader application than in just his own buildings. They also suggest that this sensibility was not common at all, but remarkable. Uncommon sense
Project Credits:
IMAGE CREDITS
Fig 1: Len Gitlleman, 1972, Frances Loeb Library.
Fig 2: Steve Rosenthal, 1972 © Historic New England, from the Steve Rosenthal Collection of Commissioned Work at Historic New England.
Fig. 3: Frances Loeb Library. Fig. 4: Photo: PANDA Associates. Courtesy of the Canadian Architectural Archives, Calgary.
Figs. 5-8, 11-12: Noritaka Minami, 2022. Figs. 9-10: Courtesy of the State Library of NSW.
EXHIBITED PROJECTS
Scarborough College, 1963–66, Canada
Guelph University South Residences, 1965–68, Canada
Miami Seaport Terminal, 1967–70, United States
Metro Centre, 1967–70, Canada
D.B. Weldon Library, 1967–72, Canada
George Gund Hall, 1967–72, United States
Cameron Offices, 1968–77, Australia
King George Tower, 1970–76, Australia
Canberra College of Advanced Education, 1973–74, Australia
Callam Offices, 1973–77, Australia
Eugowra House, 1978–80, Australia
Intelsat Headquarters, 1980–88, United States
The Octagon, 1985–90, Australia
COLOPHON
John Andrews: Architect of Uncommon Sense
Curated by Paul Walker and Kevin Liu
Featuring photographic works by Noritaka Minami
HARVARD GRADUATE SCHOOL OF DESIGN:
Sarah M. Whiting, Dean and Josep Lluís Sert Professor of Architecture
Ken Stewart, Assistant Dean and Director of Communications and Public Programs
Marielle Suba, Editor, Harvard Design Press
EXHIBITIONS:
Dan Borelli, Director of Exhibitions
Ray Coffey, Exhibition Installer
Jef Czekaj, Exhibition Installer
Anita Kan, Exhibition Installer
Sarah Lubin, Exhibition Installer
Jesus Matheus, Exhibition Installer
Joanna Vouriotis, Exhibition Installer
David Zimmerman-Stuart, Exhibitions Coordinator
Chad Kloepfer, Art Director
Willis Kingery, Graphic Design
COMMUNICATIONS AND PUBLIC PROGRAMS:
Paige K. Johnston, Associate Director, Public Programs
Kat Chavez, Public Programs Assistant
Joshua Machat, Assistant Director, Communications and Public Affairs
FRANCES LOEB LIBRARY:
Ann Whiteside, Librarian, Assistant Dean for Information Services
Alix Reiskind, Research and Teaching Support Team Lead Librarian
Ines Zalduendo, Special Collections Archivist
Irina Gorstein, Conservator
BUILDING SERVICES:
Kevin Cahill, Assistant Dean for Facilities
Joe Amato, Maintenance Technician
Trevor O’Brien, Manager of Building Services
BUILDING ACCESS:
George Gund Hall: Kevin Cahill, Trevor O’Brien, Linda Kuczynski, Sabrina Joaquim, Peter Underhill, and Francis Barry for access to George Gund Hall. Steve Rosenthal and Lorna Condon from Historic New England. The late Len Gittleman for a copy of Building Gund Hall; Cameron Offices: University of Canberra; Callam Offices: ACT Property Group; Scarborough College: Don Campbell, University of Toronto, Scarborough; Guelph University South Residences: Leanne Caron, University of Guelph; Miami Seaport Terminal: Marc Treib for access to photographs; D. B. Weldon Library: Western University; University of Canberra Residences: University of Canberra; Toad Hall (not pictured): Dr Ian Walker, The Australian National University; Eugowra House: Dowling Pastoral; Garden Island Parking Structure: Australian Defence Force; Intelsat Headquarters: David Sarpal, The Whittle School.
COLLECTIONS:
The State Library of New South Wales and the John Andrews Architectural archive, 1951-2004
The Canadian Architectural Archives and the John Andrews fonds
The Canadian Centre for Architecture
The Frances Loeb Library Special Collections and the Harvard University Archives
The National Film and Sound Archive of Australia
The Andrews family
Special thanks from the curators to the Harvard Graduate School of Design and Sarah M. Whiting for supporting the first international exhibition of John Andrews’s work and career.
Book typeset in Monument Grotesk, drawn by Kasper-Florio, 2018; and Archital, drawn by Willis Kingery in consultation with Craig and John Andrews, 2021.
