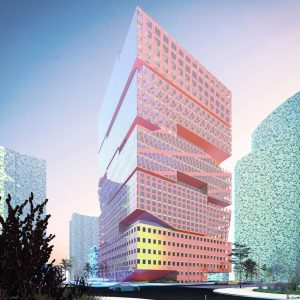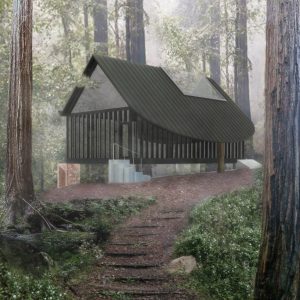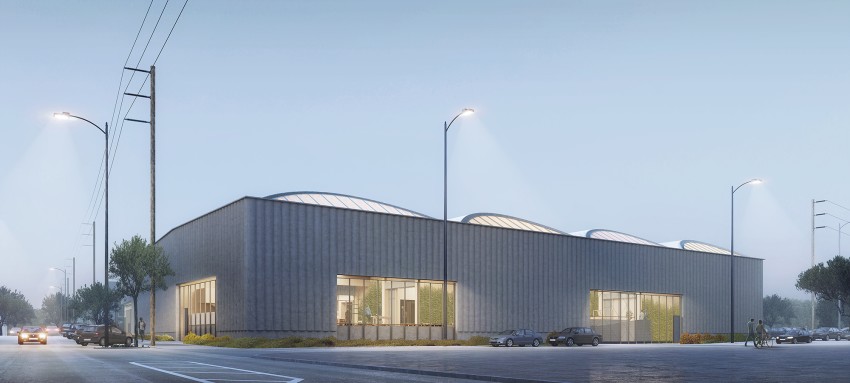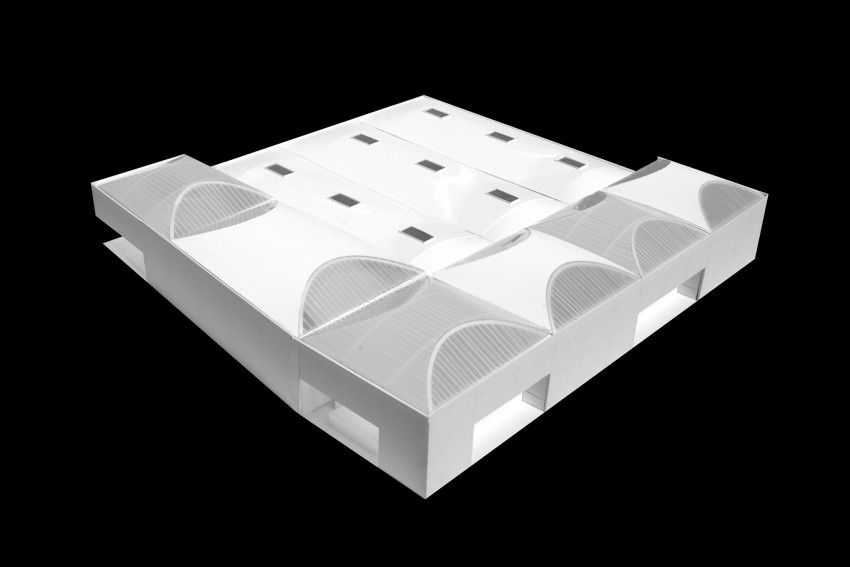Architect magazine has named Sharon Johnston and Mark Lee‘s Johnston Marklee, Jennifer Bonner‘s MALL, and Jon Lott’s PARA Project among the ten winners of its 2019 Progressive Architecture Awards. The annual awards program honors projects that “demonstrate how architects taking thoughtful design risks can yield progressive and unexpected environments,” according to the award’s website. Johnston, Lee, Bonner, and Lott’s projects rose to the top of this year’s nearly 200 unbuilt submissions, reviewed by jurors Paul Andersen, J. Frano Violich, and Claire Weisz.
Among the 10 winning projects is Johnston Marklee’s “UCLA Margo Leavin Graduate Art Studios,” granted one of two Awards this cycle. Sited in Culver City, California, the project calls for the renovation of the UCLA Margo Leavin Graduate Art Studios’ current home in a 21,200-square-foot one-time wallpaper warehouse, adding to it a 26,800-square-foot, L-shaped addition.
“This project opens up new possibilities for a typical warehouse,” Andersen observes. “It shows how a thoughtful approach can make something that is banal and extraordinary. It doesn’t stray too far from the type, but subtle changes—like opening alternating roofs and facades—really redefine its organization and sensibility.”
At the Harvard University Graduate School of Design, Johnston is Professor in Practice of Architecture, and Lee is Chair of the Department of Architecture Professor in Practice of Architecture. Learn more about Johnston Marklee’s winning project.
Bonner’s MALL and Lott’s PARA Project each received Honorable Mention for their respective projects. Bonner and MALL’s “Office Stack” proposes a 329,000-square-foot building in Huntsville, Alabama. Its elevation incorporates five different façades, each with its own roofline and communicated through various materials. Each of the project’s four-story verticals will house its own tenant, and the interior gestures toward innovation and rethinking in office design and flow.

“This project optimistically makes a very American office tower: It’s a promiscuous collection of parts irreverently arranged, and the mismatch of different pieces seems deliberately organized so that each can have its own identity,” Andersen notes. “Within a non-hierarchical composition, the chunks are all exceptional.”
Bonner is Assistant Professor of Architecture and Director of the Master in Architecture II Program at the GSD. Learn more about Bonner’s winning project.
Meanwhile, Lott’s “Stump House” stacks one structure atop another to conceptualize a live-work space under one roof, with a lower level designated as an art space and lodged into a neighboring slope. The design team has thus contended with local building ordinances (the project’s site is within California’s Santa Cruz Mountains) that limit construction to a single 1,200-square-foot home, with a maximum height of 40 feet.

“I like the tension that this seemingly simple encampment brings toward architecture’s contested place in nature,” Violich remarks. “There’s a special conversation between the two that is both lyrical and pragmatic.”
At the GSD, Lott is Assistant Professor of Architecture and Director of the Master in Architecture I Program. Learn more about Lott’s winning project.

